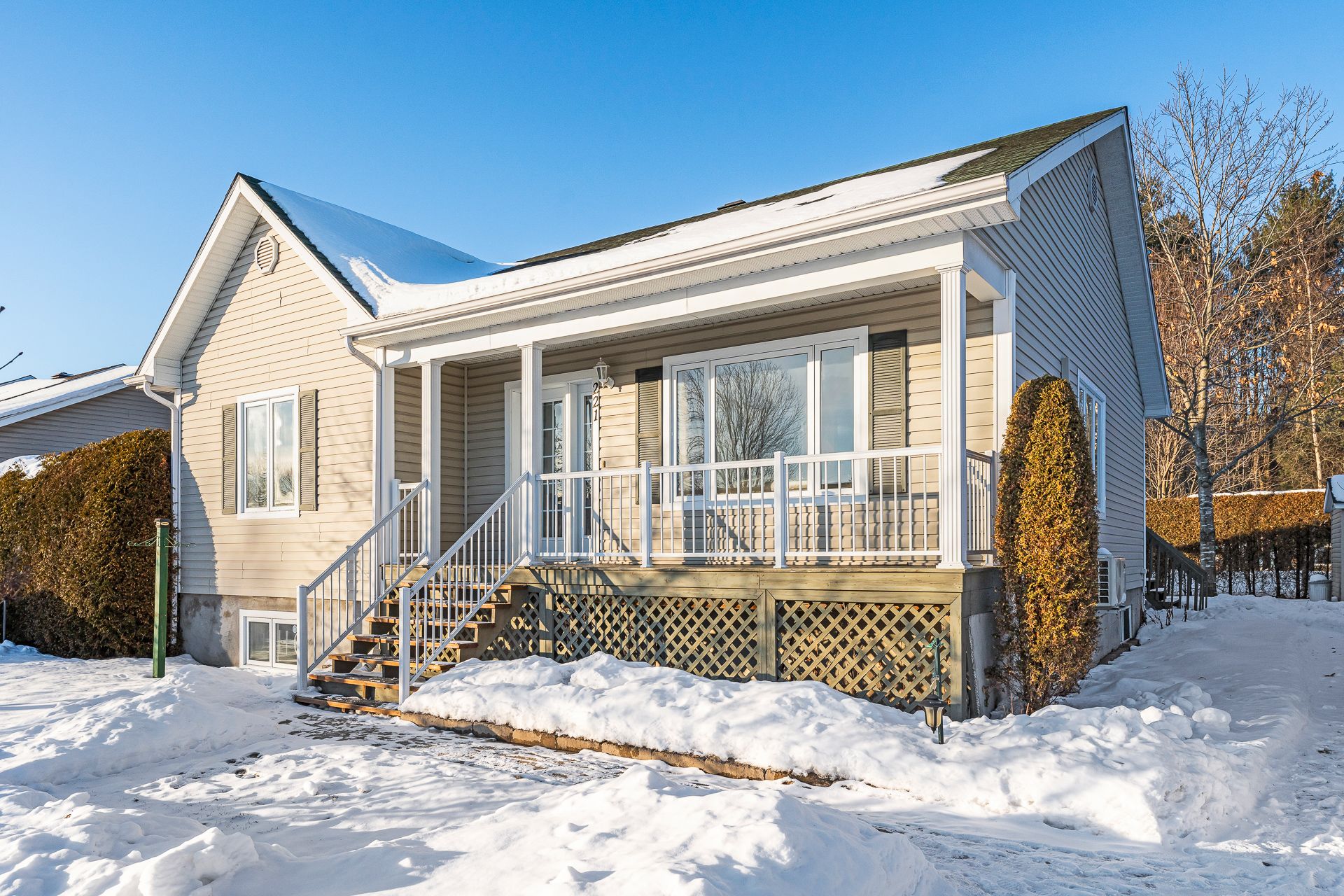221 Rue Jules Monast, Cowansville, QC J2K3W9 $479,000

Frontage

Frontage

Back facade

Land/Lot

Land/Lot

Frontage

Hallway

Living room

Living room
|
|
Sold
Description
Charming property located in a peaceful, homogeneous neighborhood. It sits on a 7,000 sq. ft. lot that is very private thanks to its tall cedar hedges. It has 3 bedrooms, 2 full bathrooms and the possibility of adding a bedroom in the basement while keeping a large family room. Roof replaced in 2021. Meticulously maintained by the same owner for the past 19 years!
The date for signing the deed of sale could be brought
forward if the vendor finds a home before then.
forward if the vendor finds a home before then.
Inclusions: Rods and curtains, blinds, dishwasher, central vacuum and accessories, alarm system, light fixtures.
Exclusions : N/A
| BUILDING | |
|---|---|
| Type | Bungalow |
| Style | Detached |
| Dimensions | 10.48x11.11 M |
| Lot Size | 662.4 MC |
| EXPENSES | |
|---|---|
| Municipal Taxes (2024) | $ 2913 / year |
| School taxes (2024) | $ 241 / year |
|
ROOM DETAILS |
|||
|---|---|---|---|
| Room | Dimensions | Level | Flooring |
| Hallway | 6.10 x 5.4 P | Ground Floor | Ceramic tiles |
| Kitchen | 12 x 8.10 P | Ground Floor | Ceramic tiles |
| Dining room | 15.9 x 12 P | Ground Floor | Wood |
| Living room | 12.11 x 12.9 P | Ground Floor | Wood |
| Primary bedroom | 13.5 x 12.1 P | Ground Floor | Wood |
| Bedroom | 13.5 x 10.6 P | Ground Floor | Wood |
| Bathroom | 9.8 x 7.9 P | Ground Floor | Ceramic tiles |
| Bedroom | 12.8 x 11.8 P | Basement | Floating floor |
| Walk-in closet | 7.5 x 5.9 P | Basement | Floating floor |
| Bathroom | 7.10 x 7.10 P | Basement | Ceramic tiles |
| Family room | 32.1 x 12.7 P | Basement | Floating floor |
| Other | 20.11 x 15.11 P | Basement | Concrete |
|
CHARACTERISTICS |
|
|---|---|
| Basement | 6 feet and over, Partially finished |
| Equipment available | Alarm system, Central vacuum cleaner system installation, Ventilation system, Wall-mounted heat pump |
| Driveway | Asphalt |
| Roofing | Asphalt shingles |
| Proximity | Bicycle path, Daycare centre, Elementary school, High school, Highway, Park - green area |
| Window type | Crank handle, Sliding |
| Heating system | Electric baseboard units |
| Heating energy | Electricity |
| Landscaping | Land / Yard lined with hedges |
| Cupboard | Melamine |
| Sewage system | Municipal sewer |
| Water supply | Municipality |
| Parking | Outdoor |
| Foundation | Poured concrete |
| Windows | PVC |
| Zoning | Residential |
| Bathroom / Washroom | Seperate shower |
| Siding | Vinyl |