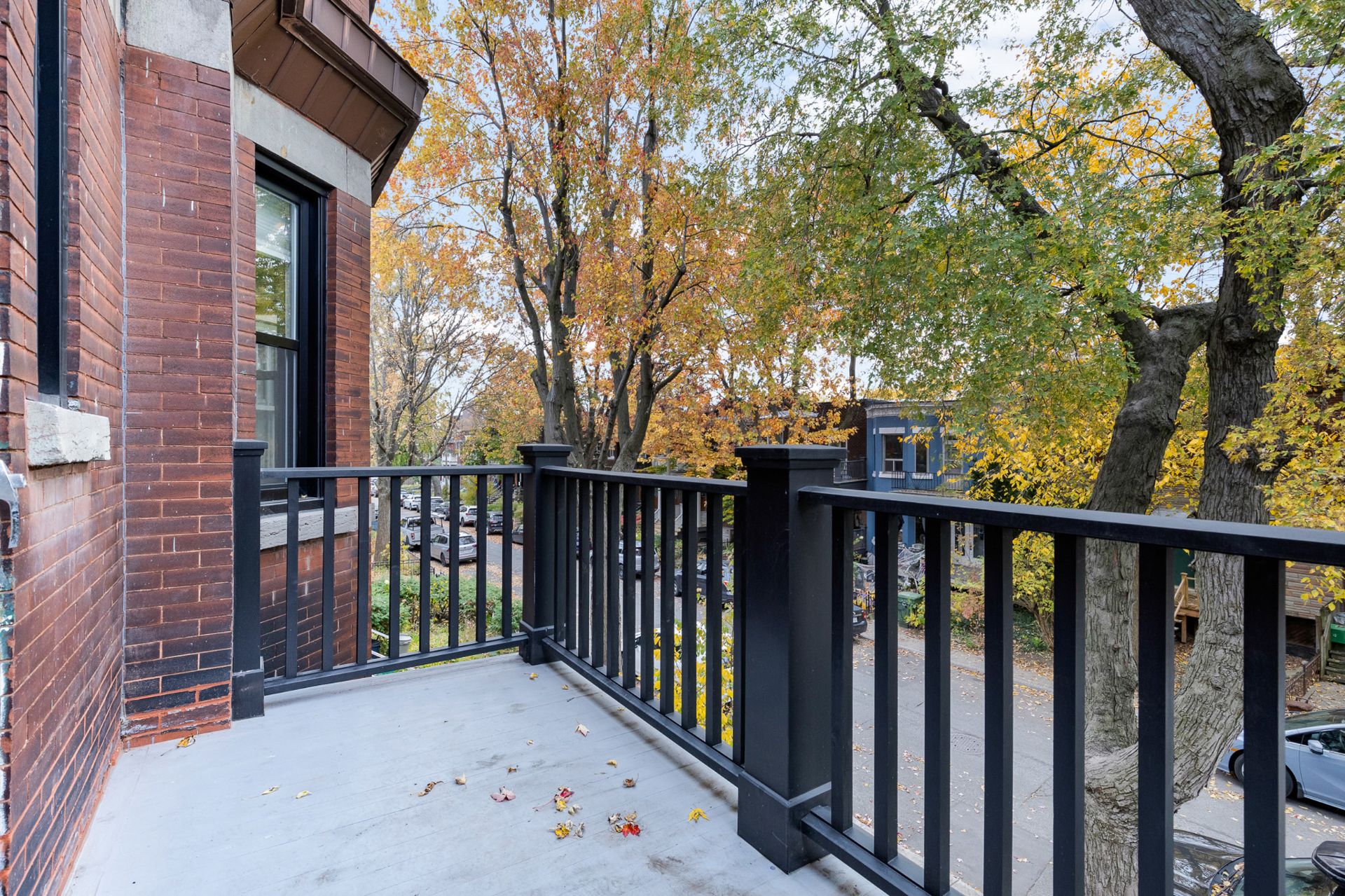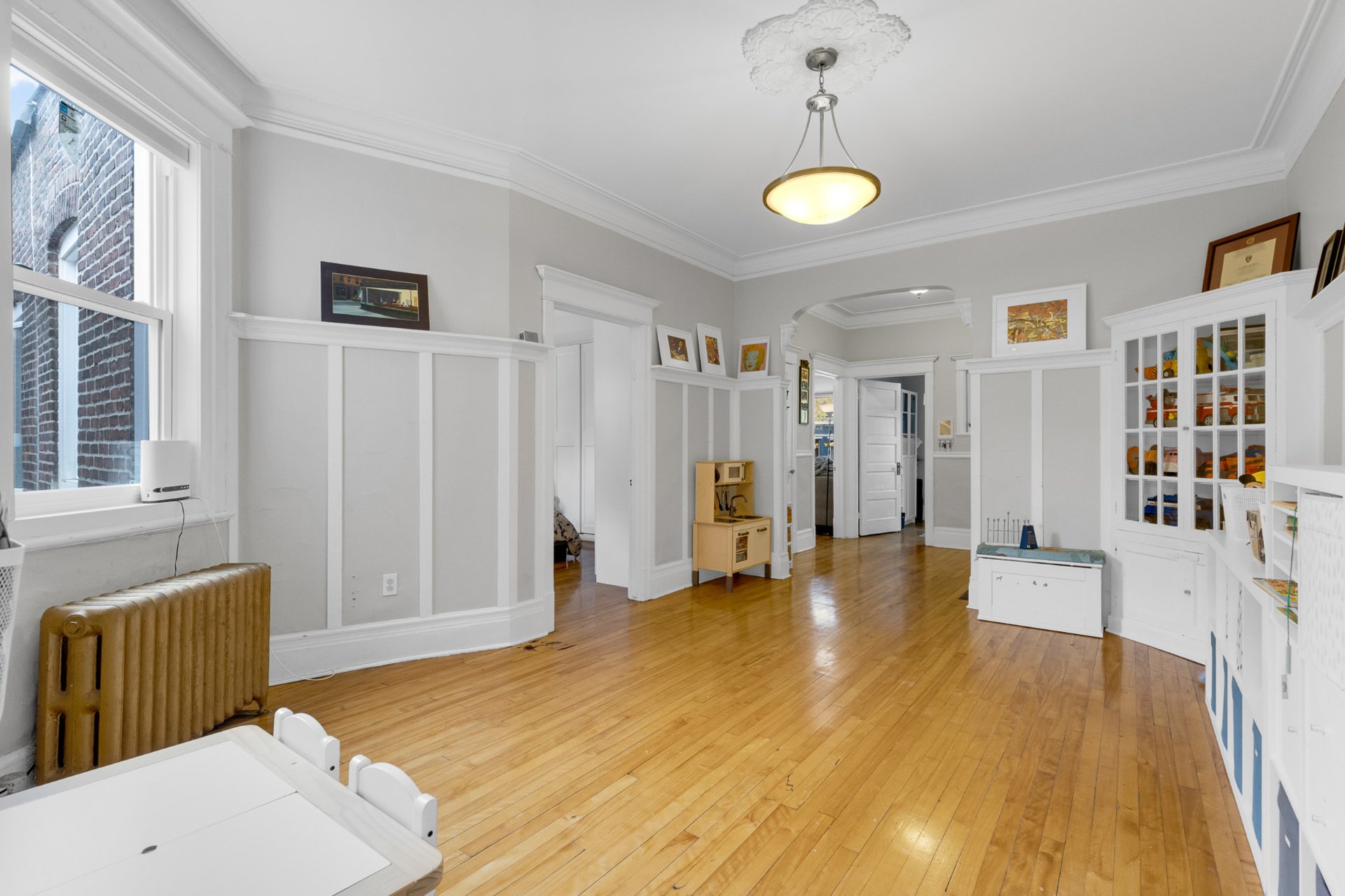2197 Av. Old Orchard, Montréal (Côte-des-Neiges, QC H4A3A7 $619,000

Frontage

Staircase

Hallway

Den

Den

Bedroom

Balcony

Living room

Living room
|
|
Description
Beautiful 2ND floor apartment ideally set in the heart of NDG, held in an undivided co-ownership close to all services and amenities. This unit offers 3 bedrooms with option to convert den to a 4th bdrm. Eat in kitchen, custom built in closet in primary bdrm, windows have been changed, recently finished basement family room and bathroom. Within close walking proximity to metro, public transportation, Sherbrooke street, Girouard park, Monkland village, Glen Hospital and much more.
Discover your new home in this beautiful 2nd-floor
apartment held in undivided co-ownership, perfectly
situated in the heart of NDG. This spacious unit features
three well-appointed bedrooms, with the option to easily
convert the den into a fourth bedroom--ideal for families
or home office needs.
The large eat-in kitchen allows for functionality, while
the primary bedroom offers a custom built-in closet for
added convenience. Enjoy the benefits of updated windows
throughout the apartment, ensuring plenty of natural light
and energy efficiency.
Additional highlights include a recently finished basement
featuring a cozy family room and a modern bathroom,
providing extra living space for relaxation or
entertainment.
With a prime location just a short walk from the metro,
public transportation, Sherbrooke Street, Girouard Park,
Monkland Village, Westmount adjacent, and Glen Hospital,
you'll have everything you need right at your doorstep.
Don't miss this opportunity to experience the perfect blend
of comfort and convenience in one of NDG's most desirable
neighbourhoods!
* Responsible for 46% of the municipal and school tax bill
total *
* Financing with National Bank *
apartment held in undivided co-ownership, perfectly
situated in the heart of NDG. This spacious unit features
three well-appointed bedrooms, with the option to easily
convert the den into a fourth bedroom--ideal for families
or home office needs.
The large eat-in kitchen allows for functionality, while
the primary bedroom offers a custom built-in closet for
added convenience. Enjoy the benefits of updated windows
throughout the apartment, ensuring plenty of natural light
and energy efficiency.
Additional highlights include a recently finished basement
featuring a cozy family room and a modern bathroom,
providing extra living space for relaxation or
entertainment.
With a prime location just a short walk from the metro,
public transportation, Sherbrooke Street, Girouard Park,
Monkland Village, Westmount adjacent, and Glen Hospital,
you'll have everything you need right at your doorstep.
Don't miss this opportunity to experience the perfect blend
of comfort and convenience in one of NDG's most desirable
neighbourhoods!
* Responsible for 46% of the municipal and school tax bill
total *
* Financing with National Bank *
Inclusions: Light fixtures, Window Coverings, Refrigerator, Stove, Dishwasher, Washer, Dryer, PAX closet in the primary bdrm * All are in working order, sold without legal warranty *
Exclusions : N/A
| BUILDING | |
|---|---|
| Type | Apartment |
| Style | Attached |
| Dimensions | 66x25 P |
| Lot Size | 0 |
| EXPENSES | |
|---|---|
| Co-ownership fees | $ 0 / year |
| Municipal Taxes (2024) | $ 6785 / year |
| School taxes (2024) | $ 888 / year |
|
ROOM DETAILS |
|||
|---|---|---|---|
| Room | Dimensions | Level | Flooring |
| Living room | 16.1 x 13.6 P | 2nd Floor | Wood |
| Primary bedroom | 13.11 x 11.9 P | 2nd Floor | Wood |
| Den | 15.10 x 11.10 P | 2nd Floor | Wood |
| Bedroom | 12.0 x 7.8 P | 2nd Floor | Wood |
| Hallway | 17.2 x 13.9 P | 2nd Floor | Tiles |
| Bathroom | 11.2 x 9.1 P | 2nd Floor | Ceramic tiles |
| Bedroom | 13.7 x 8.8 P | 2nd Floor | Wood |
| Kitchen | 17.8 x 12.11 P | 2nd Floor | Ceramic tiles |
| Family room | 25.2 x 16.4 P | Basement | Other |
| Bathroom | 12.11 x 4.10 P | Ground Floor | Ceramic tiles |
|
CHARACTERISTICS |
|
|---|---|
| Heating system | Hot water, Electric baseboard units |
| Water supply | Municipality |
| Heating energy | Electricity, Natural gas |
| Rental appliances | Water heater |
| Siding | Brick |
| Proximity | Highway, Cegep, Hospital, Park - green area, Elementary school, High school, Public transport, University, Bicycle path, Daycare centre |
| Basement | 6 feet and over, Finished basement |
| Sewage system | Municipal sewer |
| Zoning | Residential |