2190 Rue Préfontaine, Montréal (Mercier, QC H1W2P3 $450,000

Exterior entrance
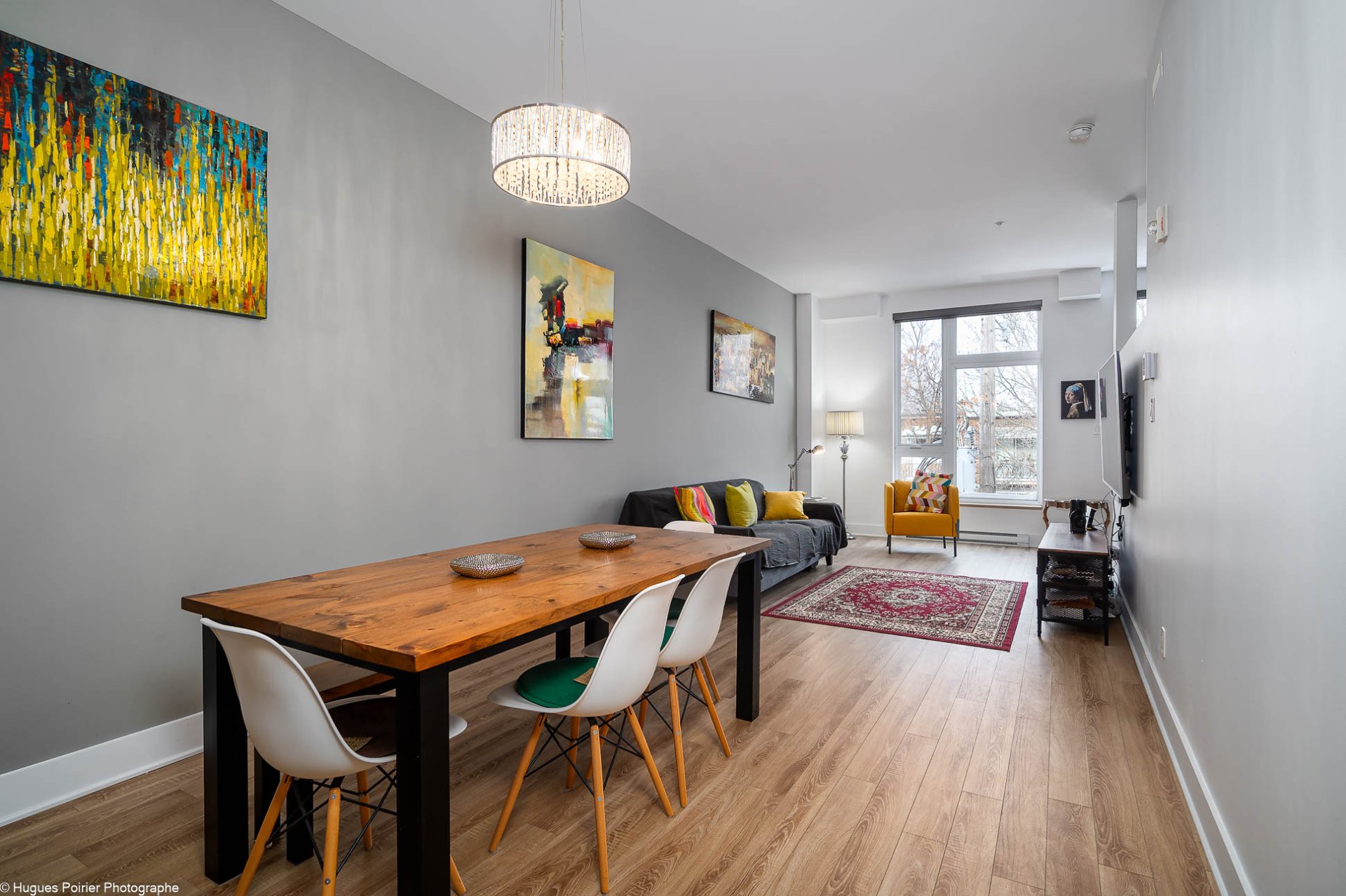
Overall View
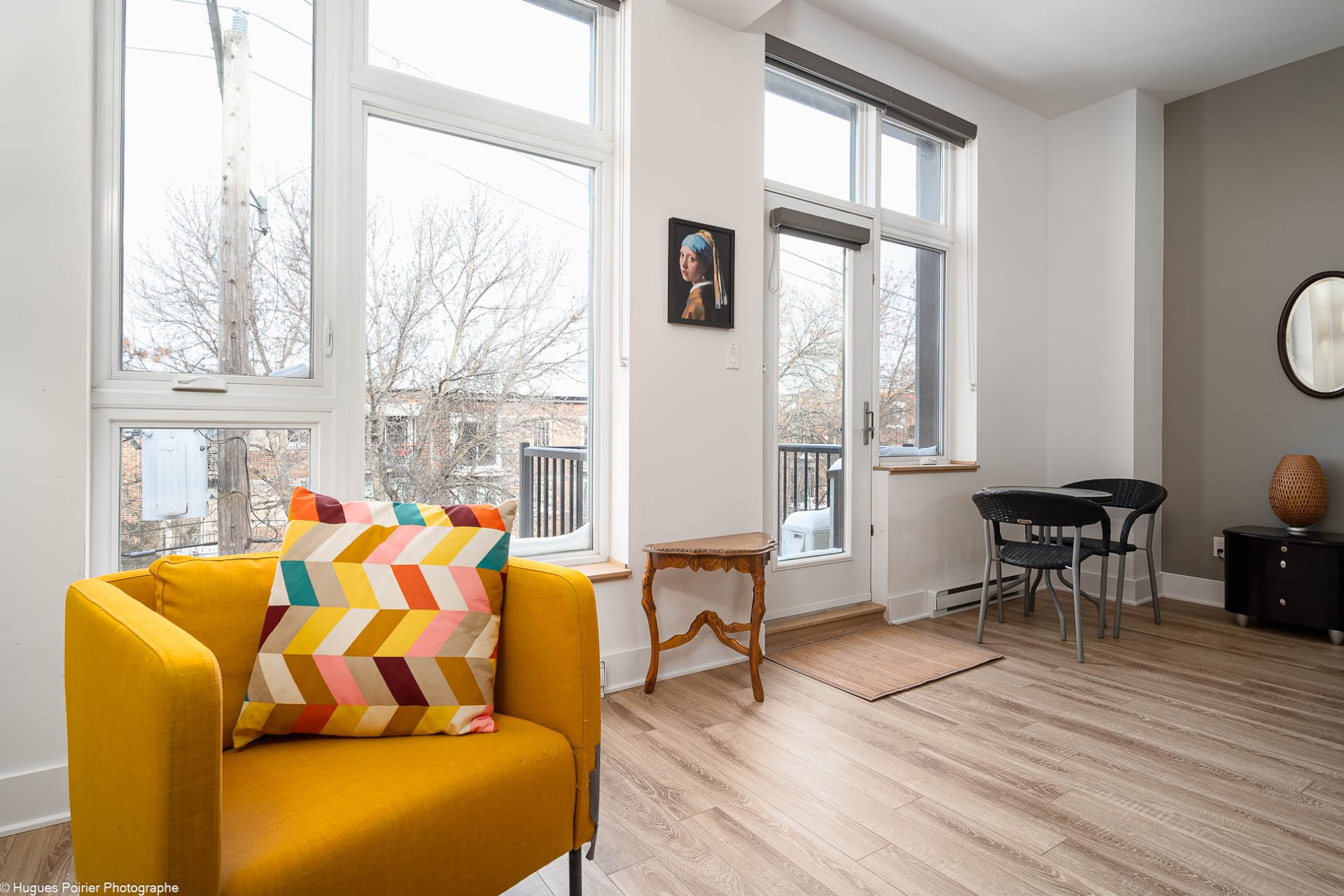
View
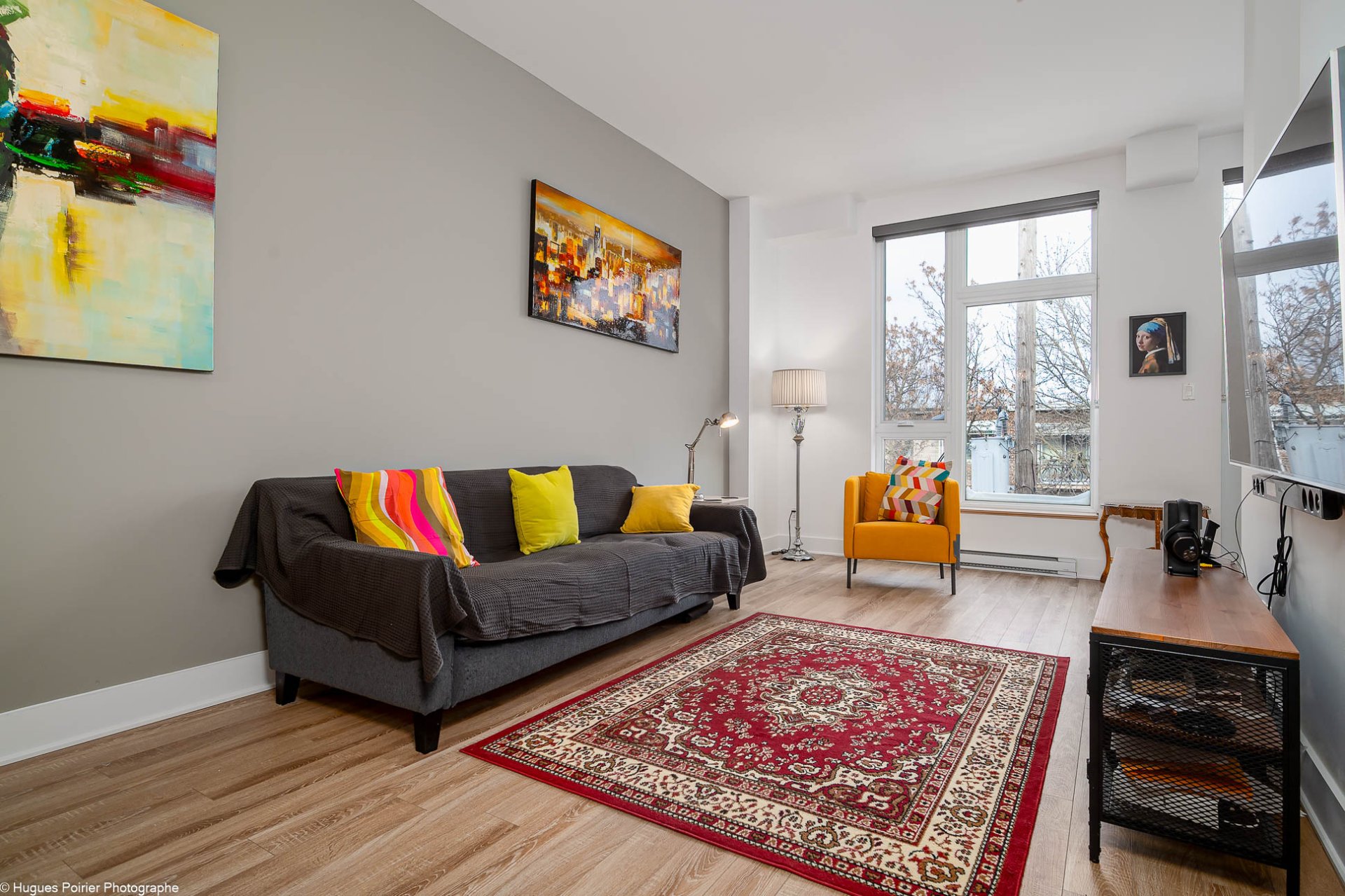
Living room

Primary bedroom
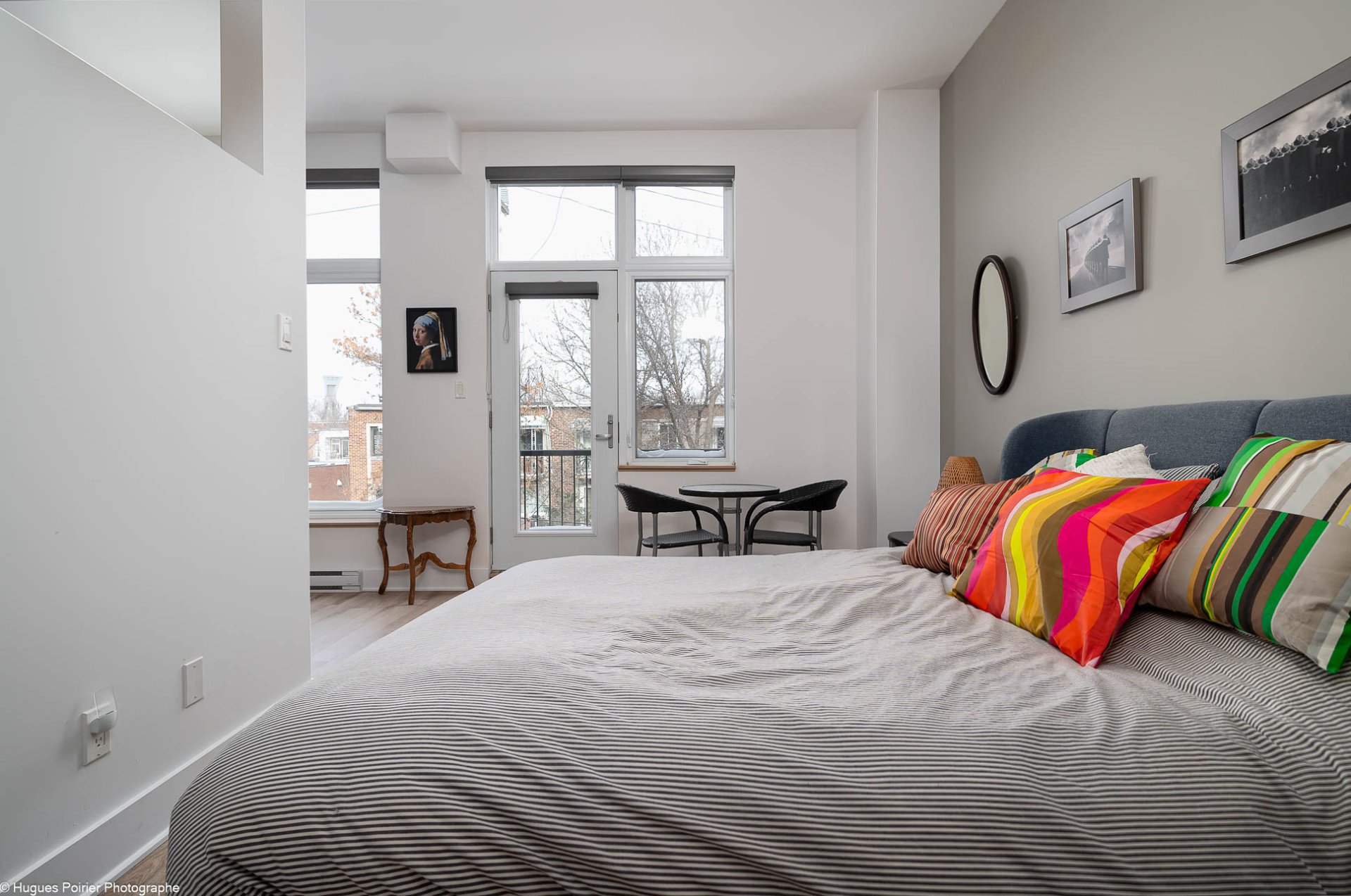
Primary bedroom

Walk-in closet

Living room
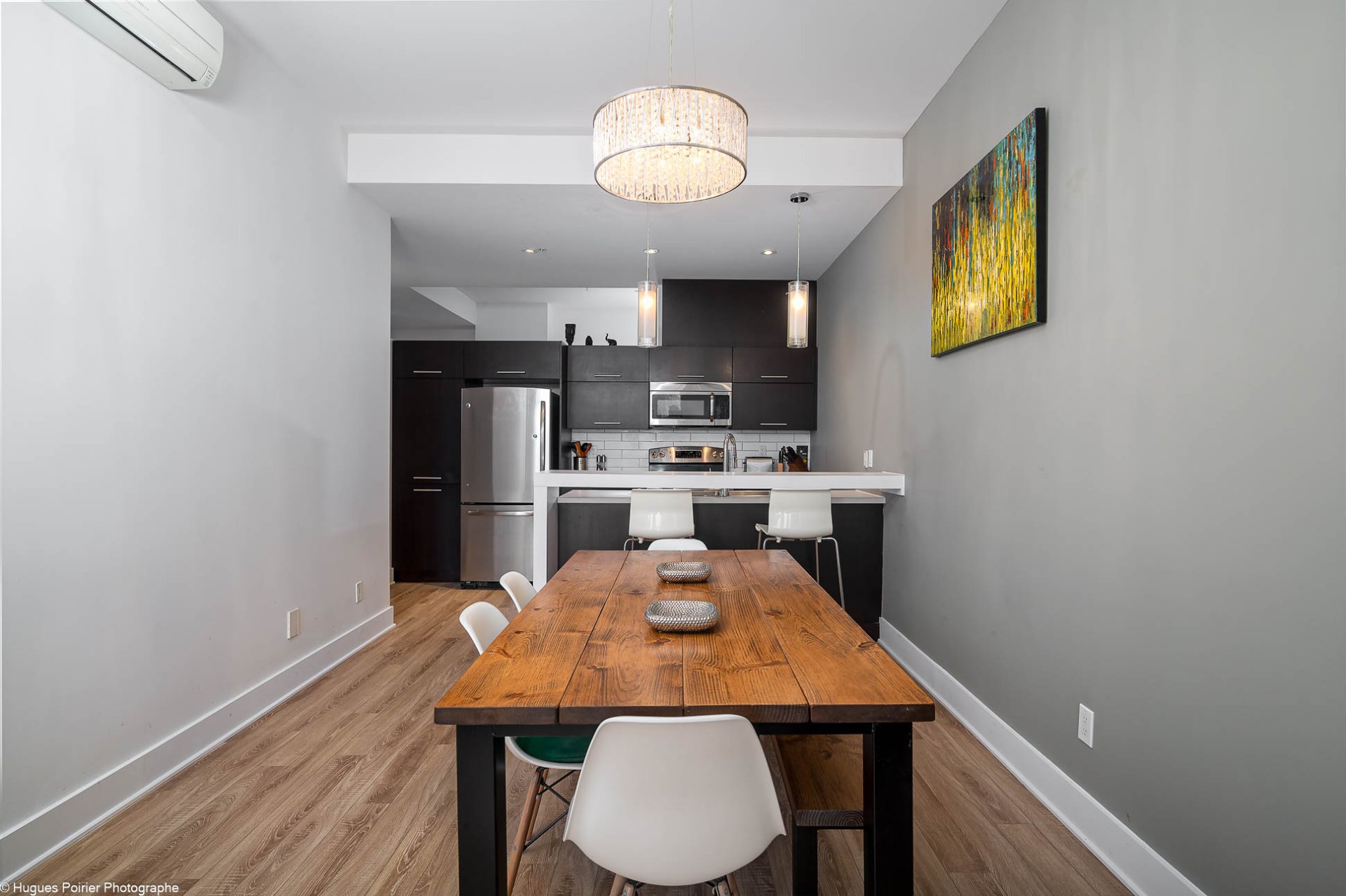
Dining room
|
|
Description
Welcome to Usine 51. A beautiful modern loft-style condo with a main bedroom featuring a large walk-in closet, plus a second small bedroom that can serve as an office. 10-foot high ceilings and great natural light. A small private balcony and a large shared rooftop terrace with a community garden. A green alley is also located at the back. Very close to a park and just a 3-minute walk to Préfontaine metro station. Garage included with ample storage and easy street parking. Be close to all the services and restaurants on Ontario Street. Occupancy is flexible to suit your needs. Schedule a viewing request quickly!
Welcome to Usine 51. A loft-style open-concept condo
featuring 10-foot high ceilings that create a great sense
of space.
You will be charmed by everything this condo has to offer:
Large walk-in closet in the main bedroom
Recently redone floors
Freshly painted
Elevators
Trash chutes
Garage
Private storage space behind the garage
Wall-mounted heat pump
Private balcony that can accommodate a propane BBQ
Shared rooftop terrace with a stunning view of fireworks
and a community garden
Street with easy parking, no permit required for you or
your visitors
Metro access in just a few minutes
Grocery store, restaurants, pharmacy, gym, daycare, and
small shops just a few minutes' walk away
Inclusions: blinds, light fixtures, dishwasher, microwave
Exclusions : N/A
| BUILDING | |
|---|---|
| Type | Apartment |
| Style | Detached |
| Dimensions | 0x0 |
| Lot Size | 0 |
| EXPENSES | |
|---|---|
| Co-ownership fees | $ 5412 / year |
| Municipal Taxes (2024) | $ 2571 / year |
| School taxes (2024) | $ 304 / year |
|
ROOM DETAILS |
|||
|---|---|---|---|
| Room | Dimensions | Level | Flooring |
| Hallway | 15.7 x 5 P | 3rd Floor | Floating floor |
| Kitchen | 11.8 x 8.9 P | 3rd Floor | Floating floor |
| Dining room | 10.7 x 10.3 P | 3rd Floor | Floating floor |
| Living room | 15.5 x 10.7 P | 3rd Floor | Floating floor |
| Primary bedroom | 14.7 x 9.3 P | 3rd Floor | Floating floor |
| Walk-in closet | 9 x 5.4 P | 3rd Floor | Floating floor |
| Bedroom | 9.9 x 8.7 P | 3rd Floor | Floating floor |
| Bathroom | 9.1 x 8.1 P | 3rd Floor | Ceramic tiles |
|
CHARACTERISTICS |
|
|---|---|
| Landscaping | Landscape |
| Heating system | Electric baseboard units |
| Water supply | Municipality |
| Heating energy | Electricity |
| Equipment available | Central vacuum cleaner system installation, Entry phone, Ventilation system, Electric garage door, Wall-mounted air conditioning, Wall-mounted heat pump, Private balcony |
| Easy access | Elevator |
| Windows | PVC |
| Garage | Attached, Heated, Single width |
| Rental appliances | Water heater |
| Proximity | Cegep, Hospital, Park - green area, Elementary school, Public transport, Bicycle path, Daycare centre |
| Bathroom / Washroom | Adjoining to primary bedroom, Seperate shower |
| Available services | Fire detector, Bicycle storage area, Roof terrace, Garbage chute, Indoor storage space |
| Parking | Garage |
| Sewage system | Municipal sewer |
| Window type | Crank handle |
| View | City |
| Zoning | Residential |
| Roofing | Asphalt and gravel |
| Restrictions/Permissions | Short-term rentals not allowed, Pets allowed |