218 Place Kirkland, Kirkland, QC H9J2C7 $599,000
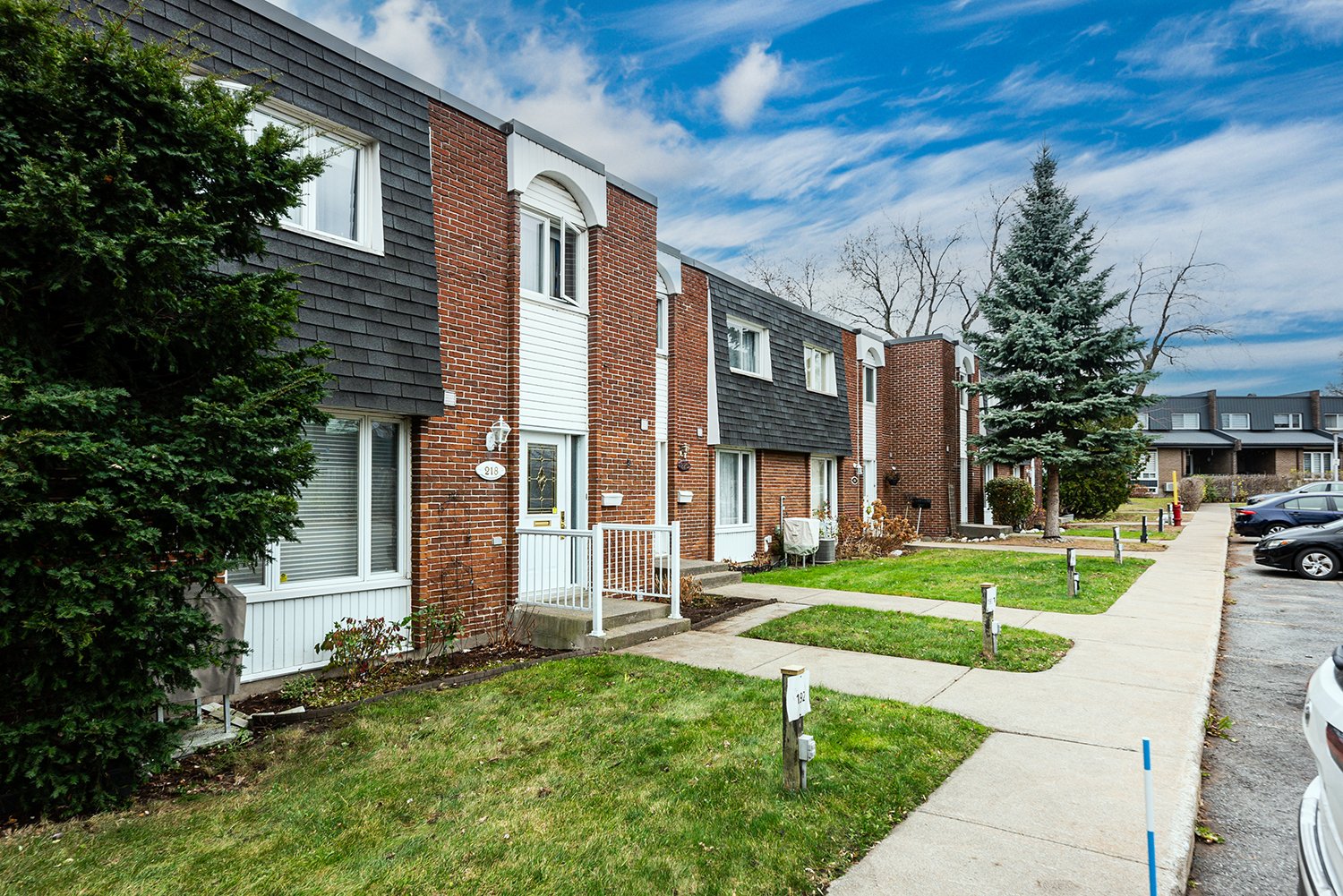
Exterior
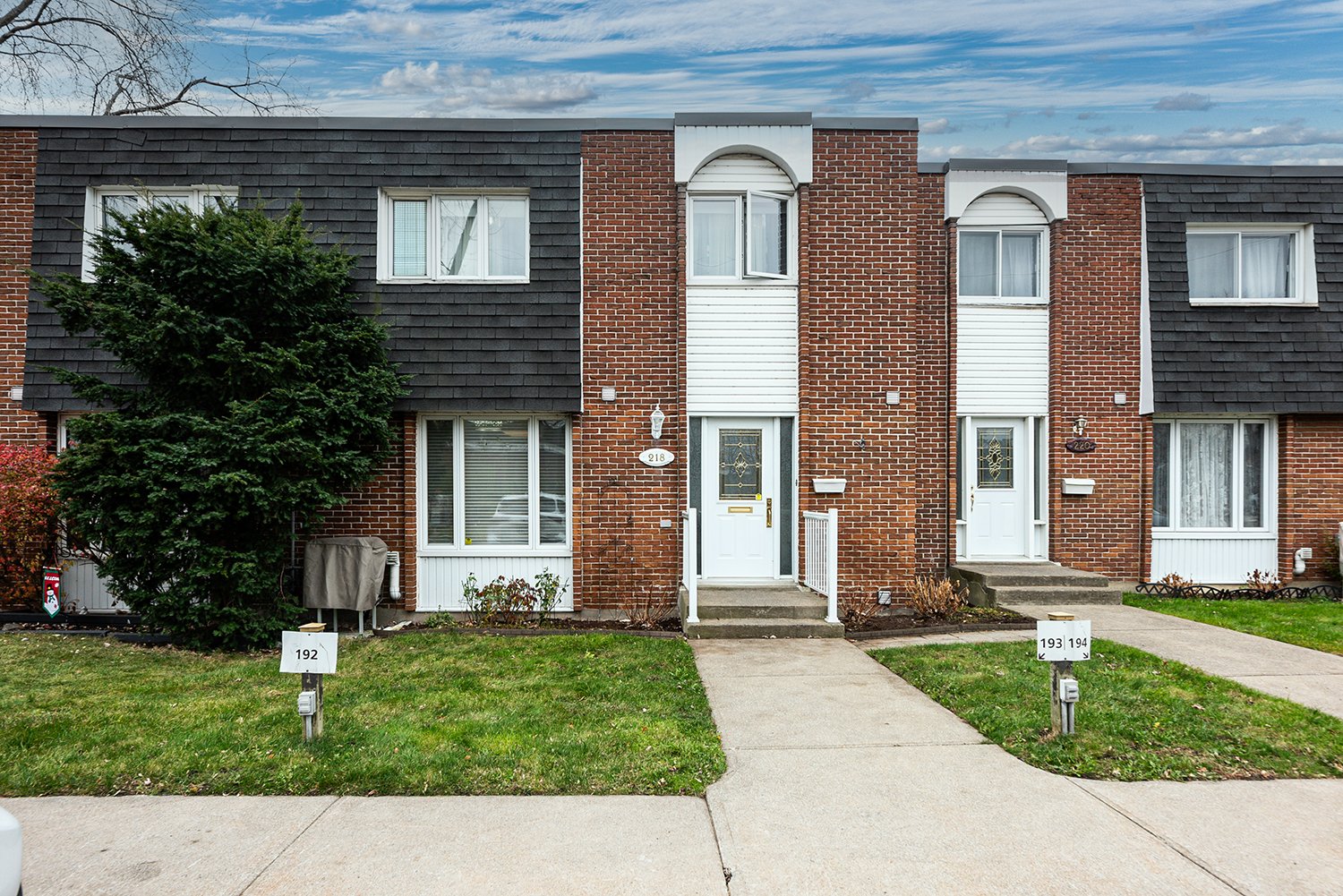
Frontage
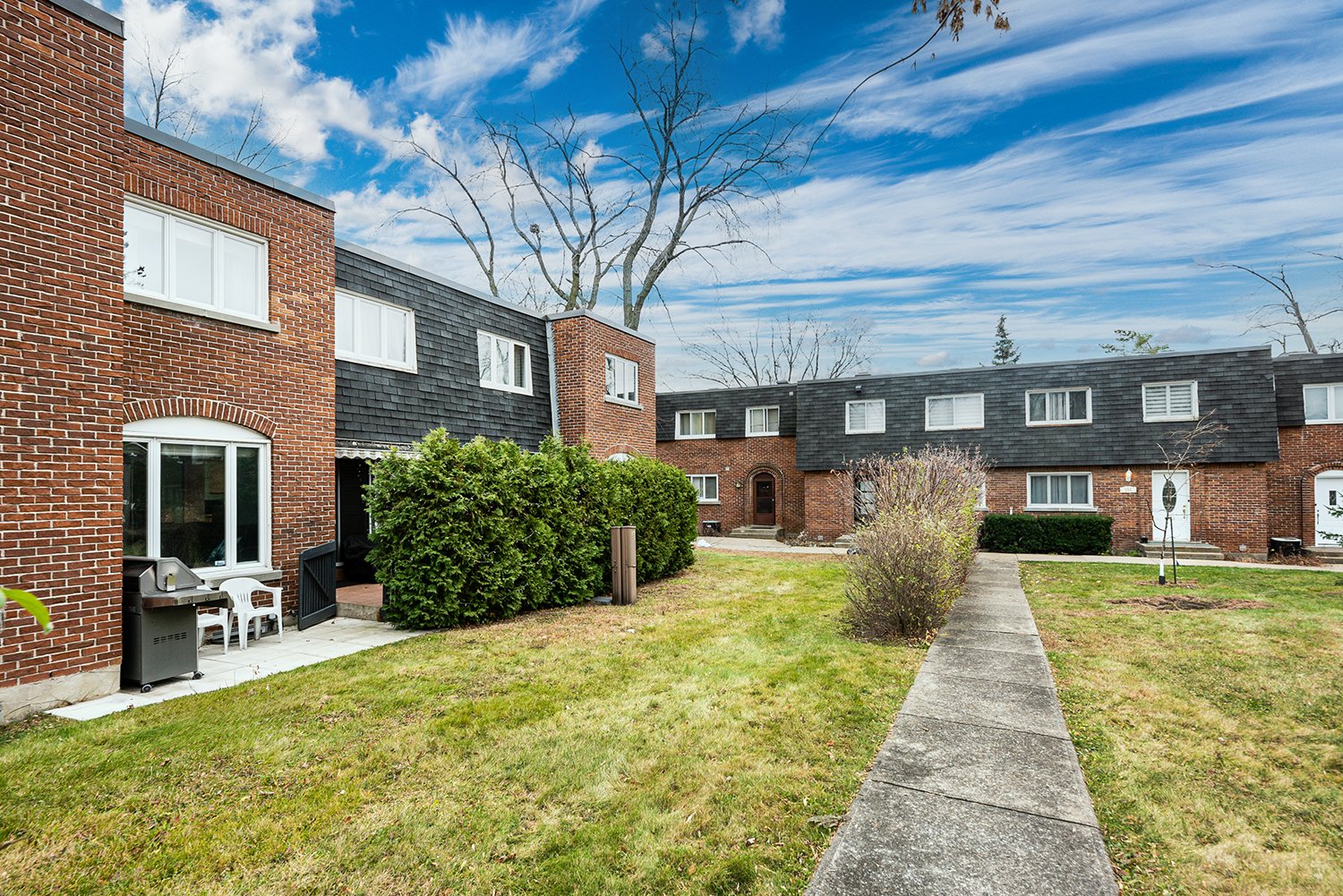
Back facade
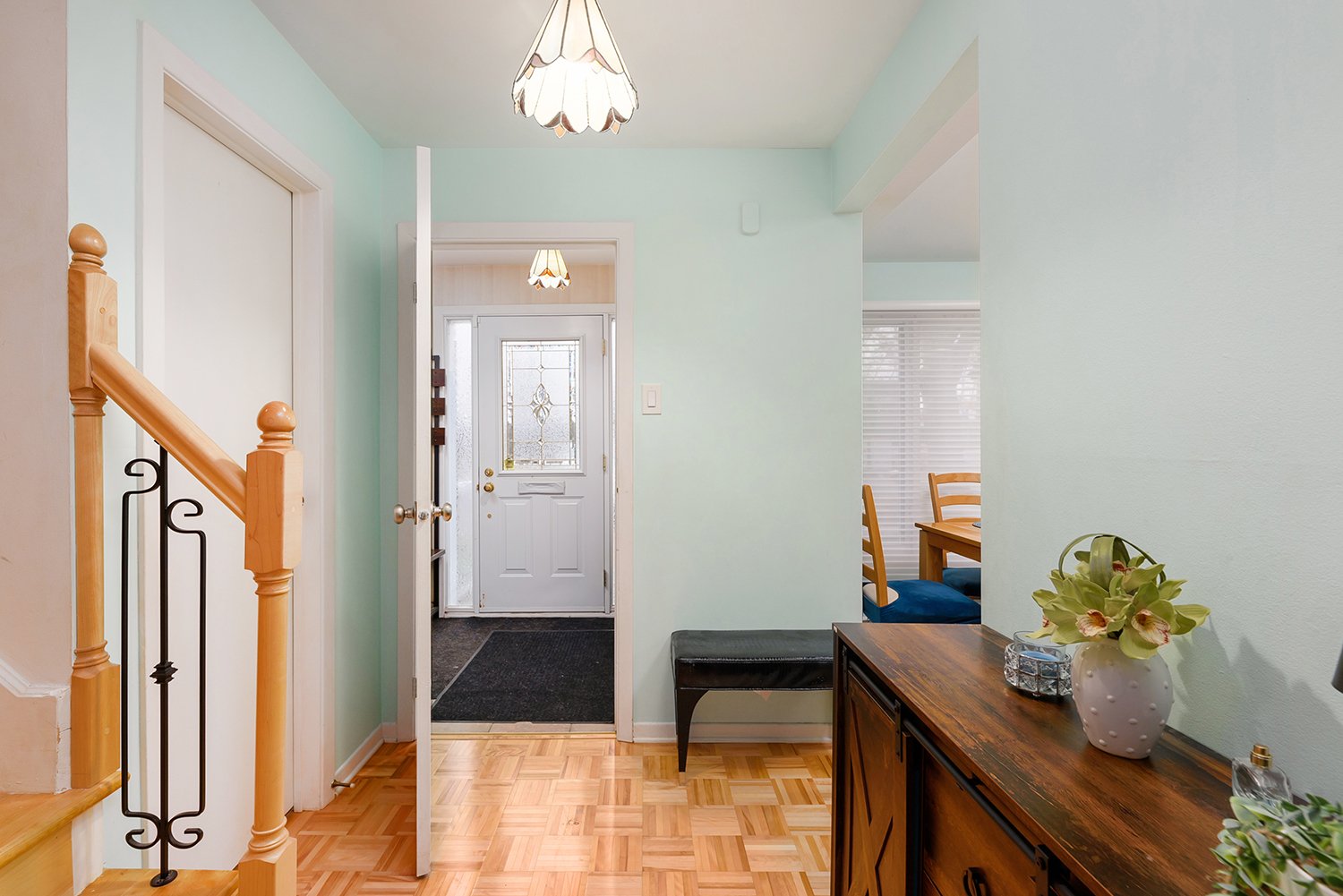
Hallway

Hallway
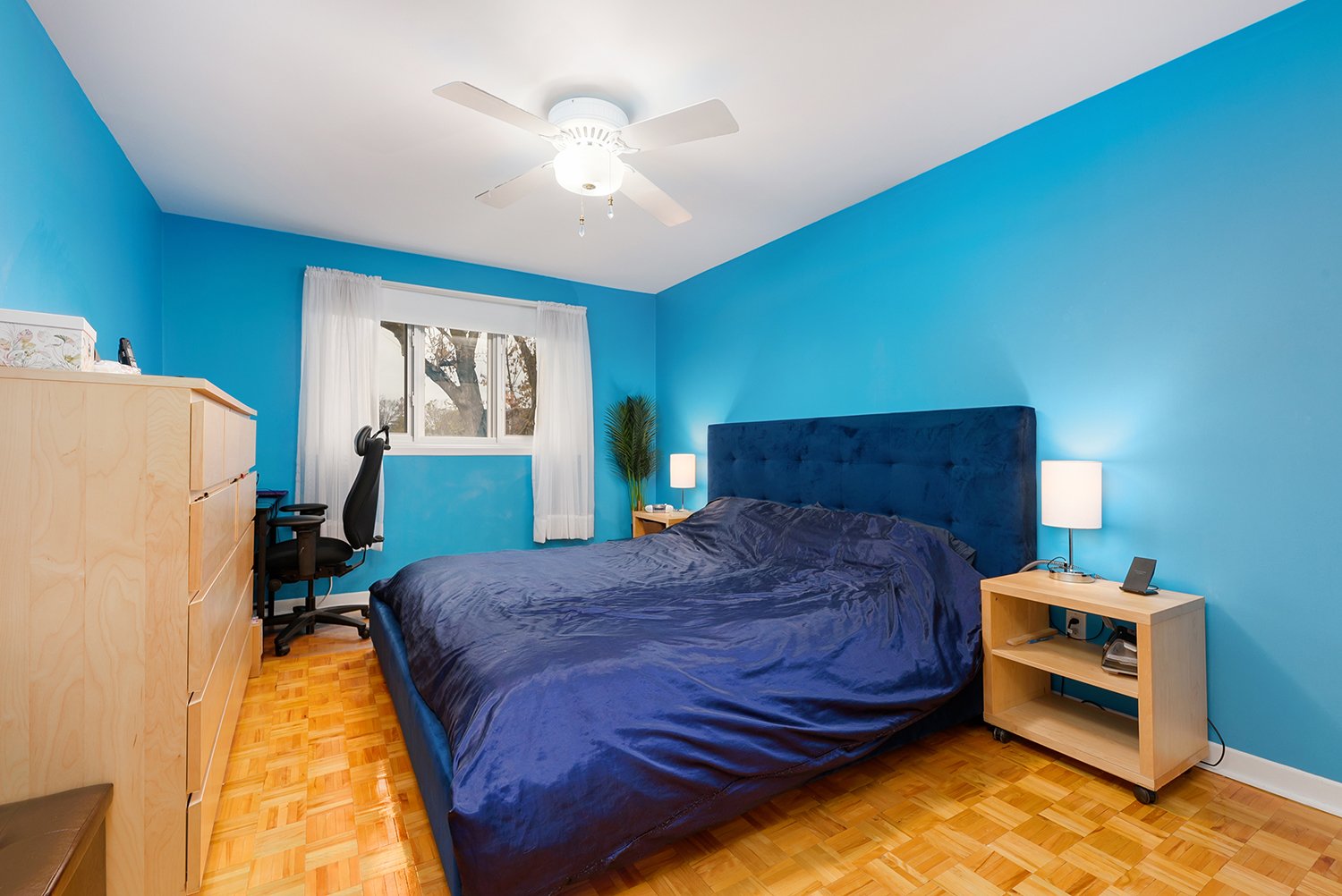
Primary bedroom

Primary bedroom
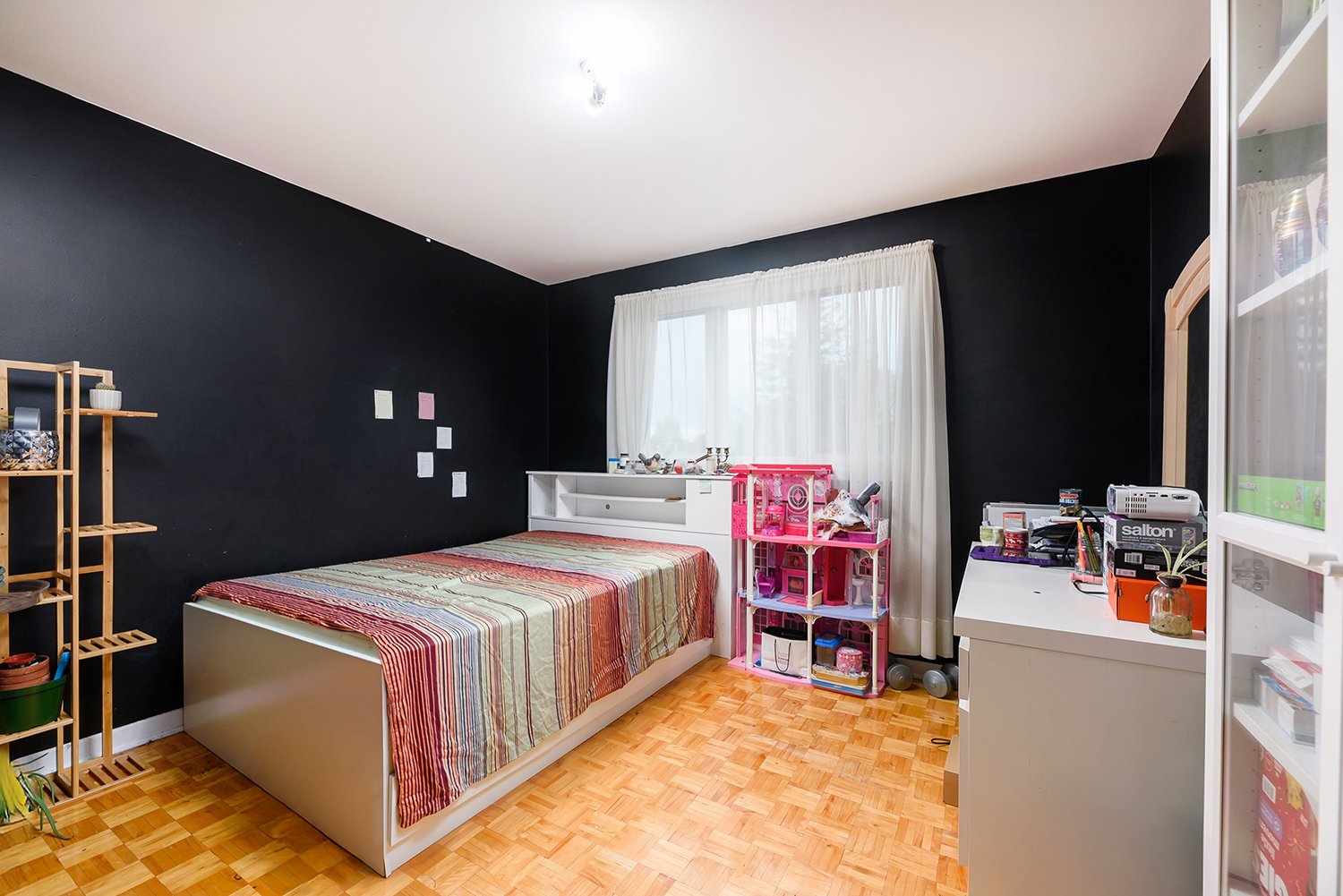
Bedroom
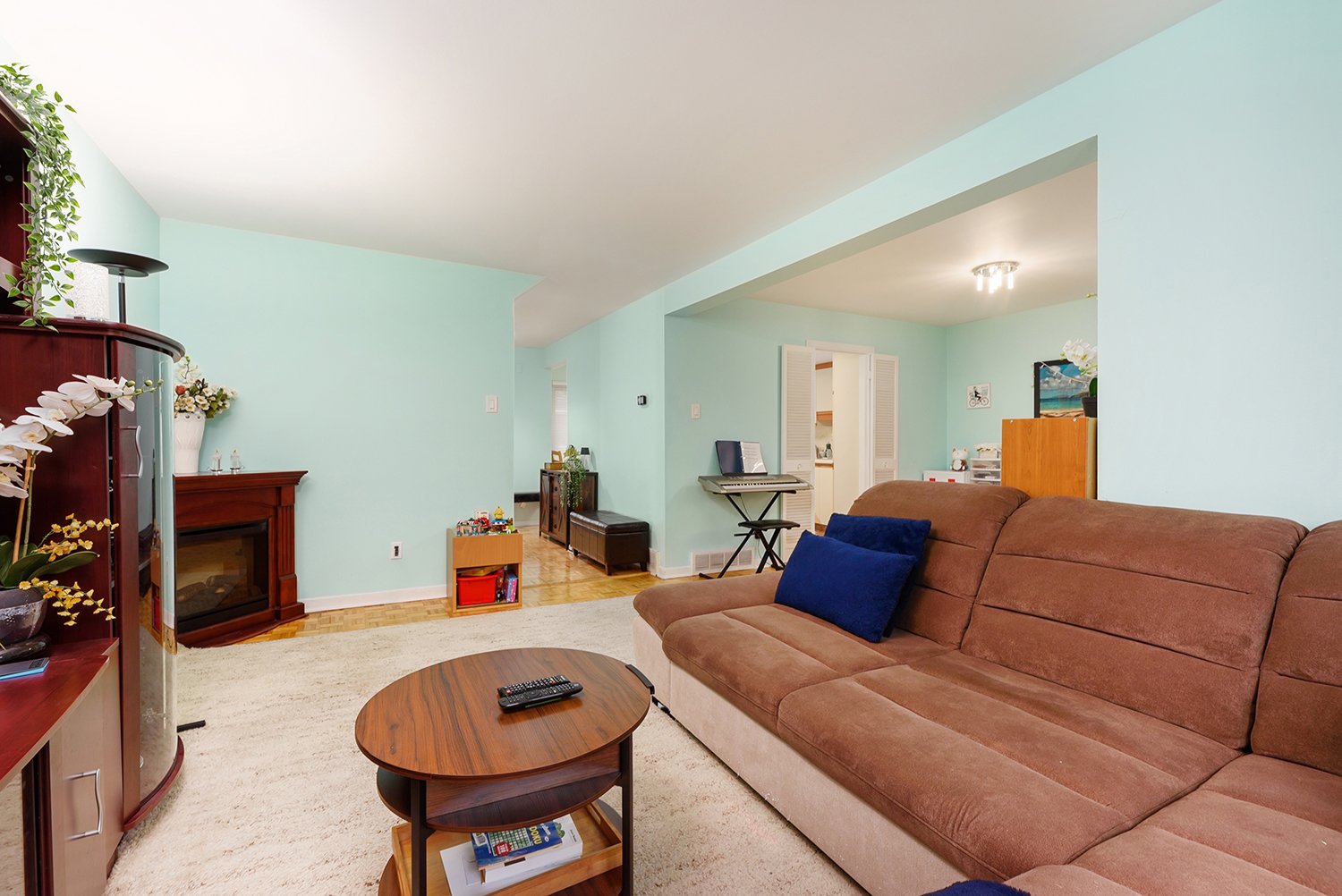
Living room
|
|
Description
Inclusions: Dishwasher, Washer/Dryer, Microwave, TouchScreen thermostat (Sensi), Securities Tech Alarm System (Stanley), Garage door remote, Kitchen radio, Kitchen and living room window lights (remote included), and Stained Glass light fixtures in hallway and entryway. All mentioned goods included in the sale are sold without legal warranty of quality, at the buyer's own risk, but must be in working order at the time of delivery of the IMMOVABLE
Exclusions : Refrigerators, Freezer, Stove, Dining table, and chairs
| BUILDING | |
|---|---|
| Type | Two or more storey |
| Style | Attached |
| Dimensions | 33.7x22.8 P |
| Lot Size | 0 |
| EXPENSES | |
|---|---|
| Co-ownership fees | $ 7632 / year |
| Municipal Taxes (2024) | $ 2573 / year |
| School taxes (2024) | $ 339 / year |
|
ROOM DETAILS |
|||
|---|---|---|---|
| Room | Dimensions | Level | Flooring |
| Living room | 17.1 x 10.9 P | Ground Floor | Parquetry |
| Dining room | 11.8 x 10.4 P | Ground Floor | Parquetry |
| Kitchen | 16.6 x 11.3 P | Ground Floor | Linoleum |
| Primary bedroom | 14.9 x 10.9 P | 2nd Floor | Carpet |
| Bedroom | 11.3 x 10.9 P | 2nd Floor | Carpet |
| Bedroom | 11.3 x 10.9 P | 2nd Floor | Carpet |
| Bedroom | 9.1 x 8.5 P | 2nd Floor | Carpet |
| Washroom | 4.2 x 3.8 P | Ground Floor | Ceramic tiles |
| Bathroom | 6.5 x 4.9 P | 2nd Floor | Ceramic tiles |
| Family room | 16.6 x 10 P | Basement | Flexible floor coverings |
| Playroom | 12.6 x 8 P | Basement | Flexible floor coverings |
|
CHARACTERISTICS |
|
|---|---|
| Heating system | Air circulation |
| Water supply | Municipality |
| Heating energy | Electricity, Natural gas |
| Garage | Heated, Single width |
| Rental appliances | Water heater |
| Distinctive features | Cul-de-sac, Private street |
| Pool | Heated |
| Proximity | Highway, Cegep, Golf, Hospital, Park - green area, Elementary school, High school, Public transport, Bicycle path, Daycare centre |
| Basement | 6 feet and over, Finished basement |
| Parking | Outdoor, Garage |
| Sewage system | Municipal sewer |
| Roofing | Asphalt shingles |
| Topography | Flat |
| Zoning | Residential |
| Driveway | Asphalt |
| Available services | Outdoor pool |