2165 Rue Laverdière, Québec (Les Rivières), QC G1P2T2 $439,000
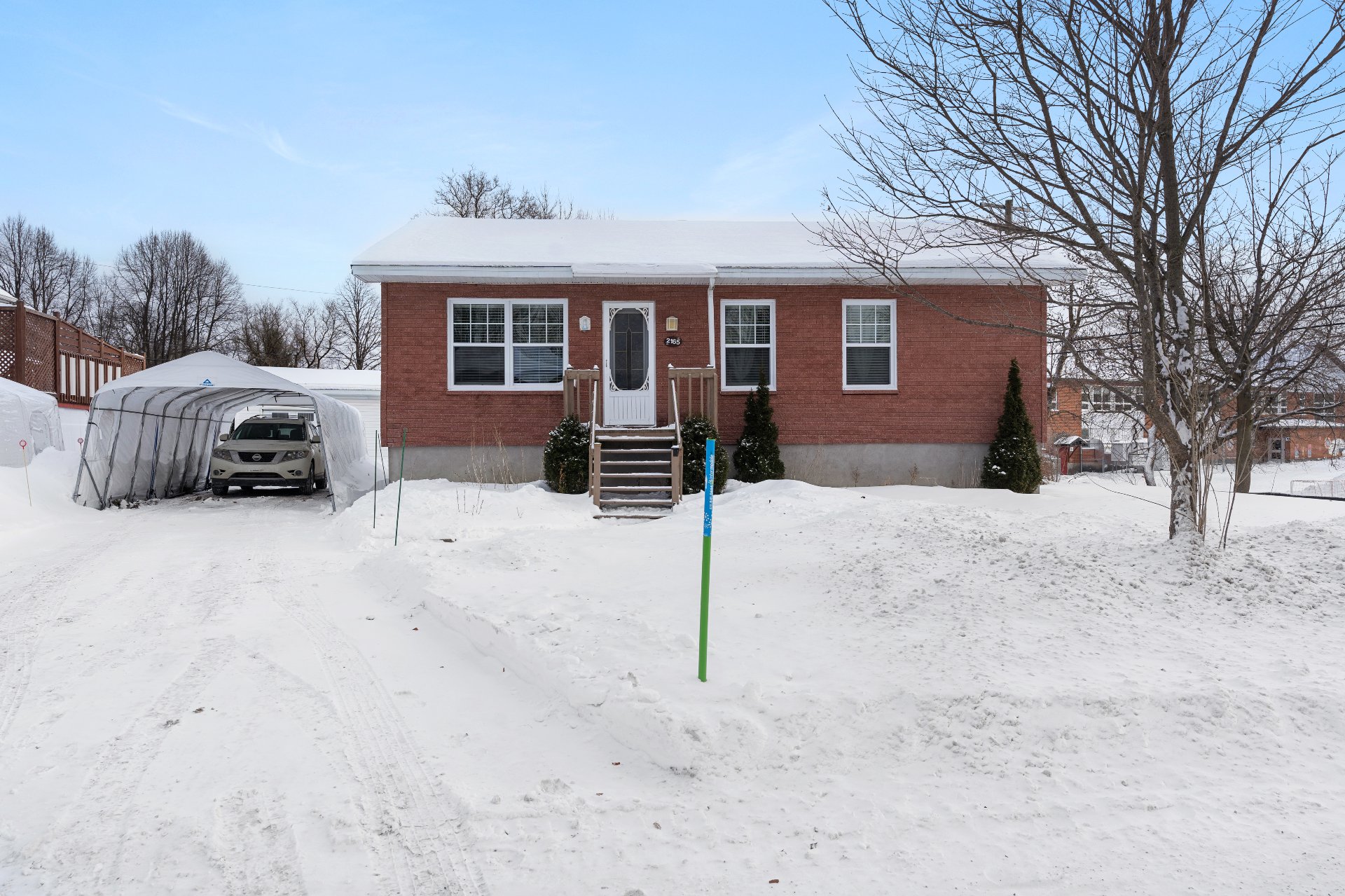
Frontage
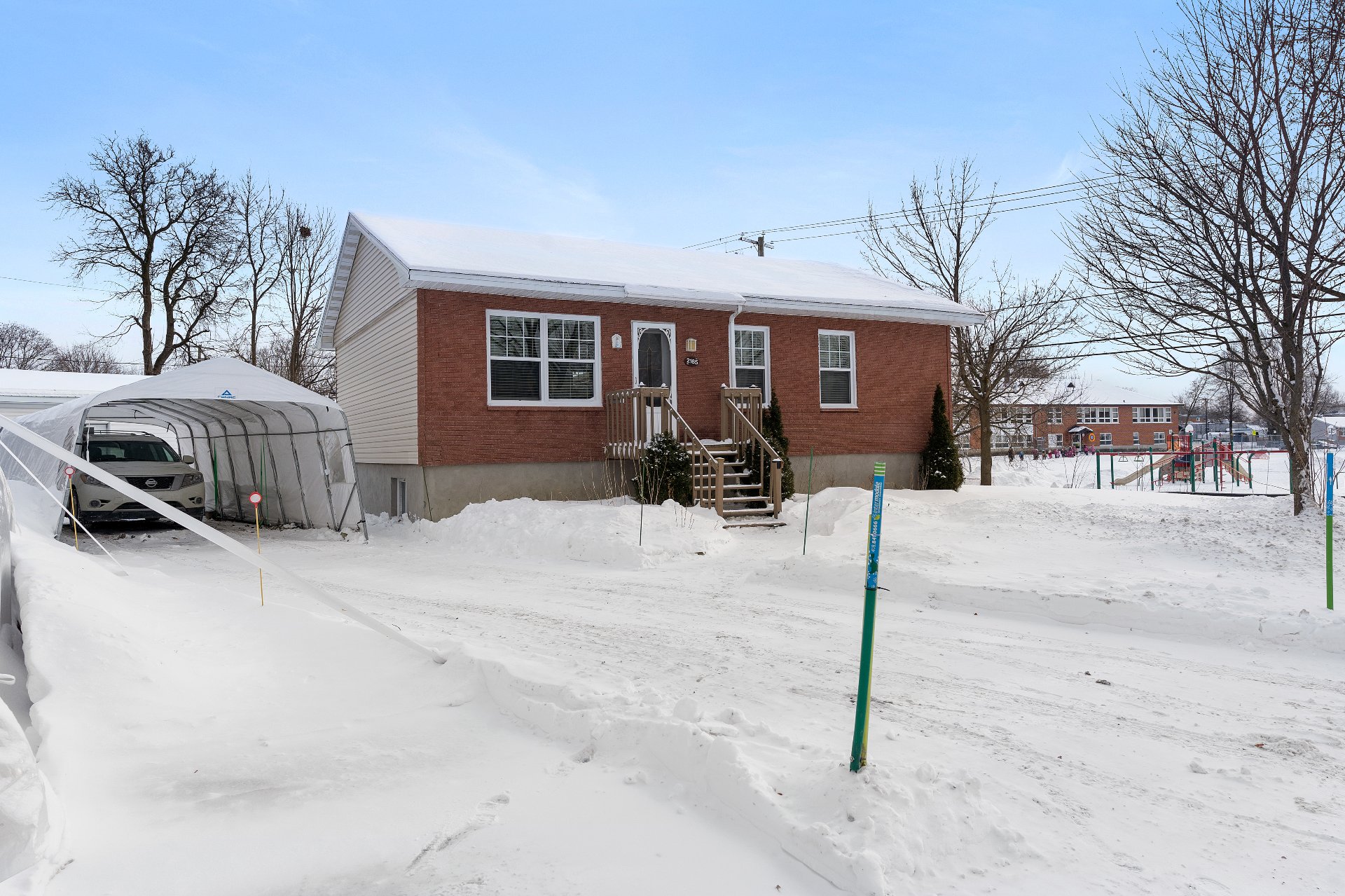
Frontage
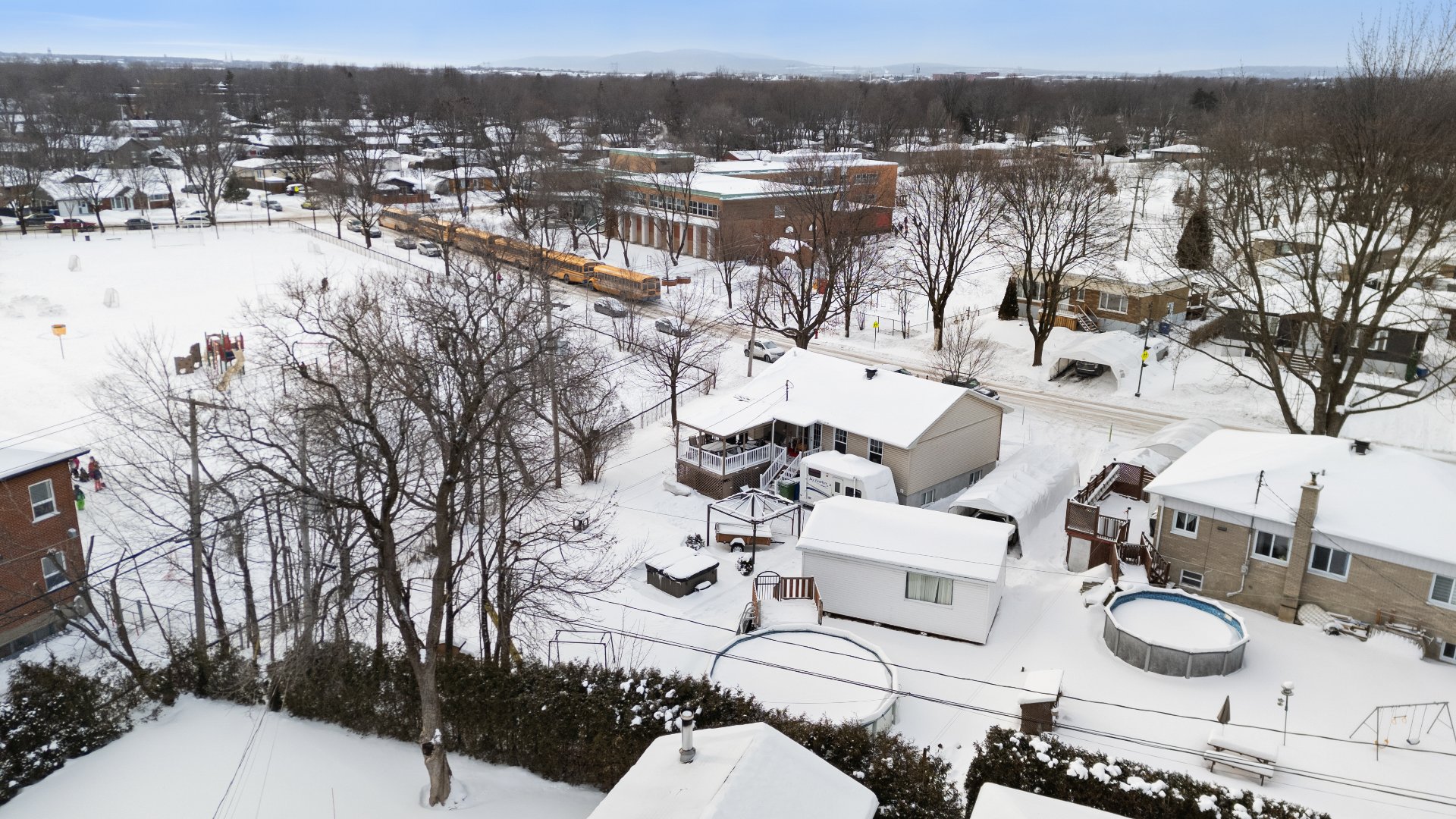
Overall View

Overall View
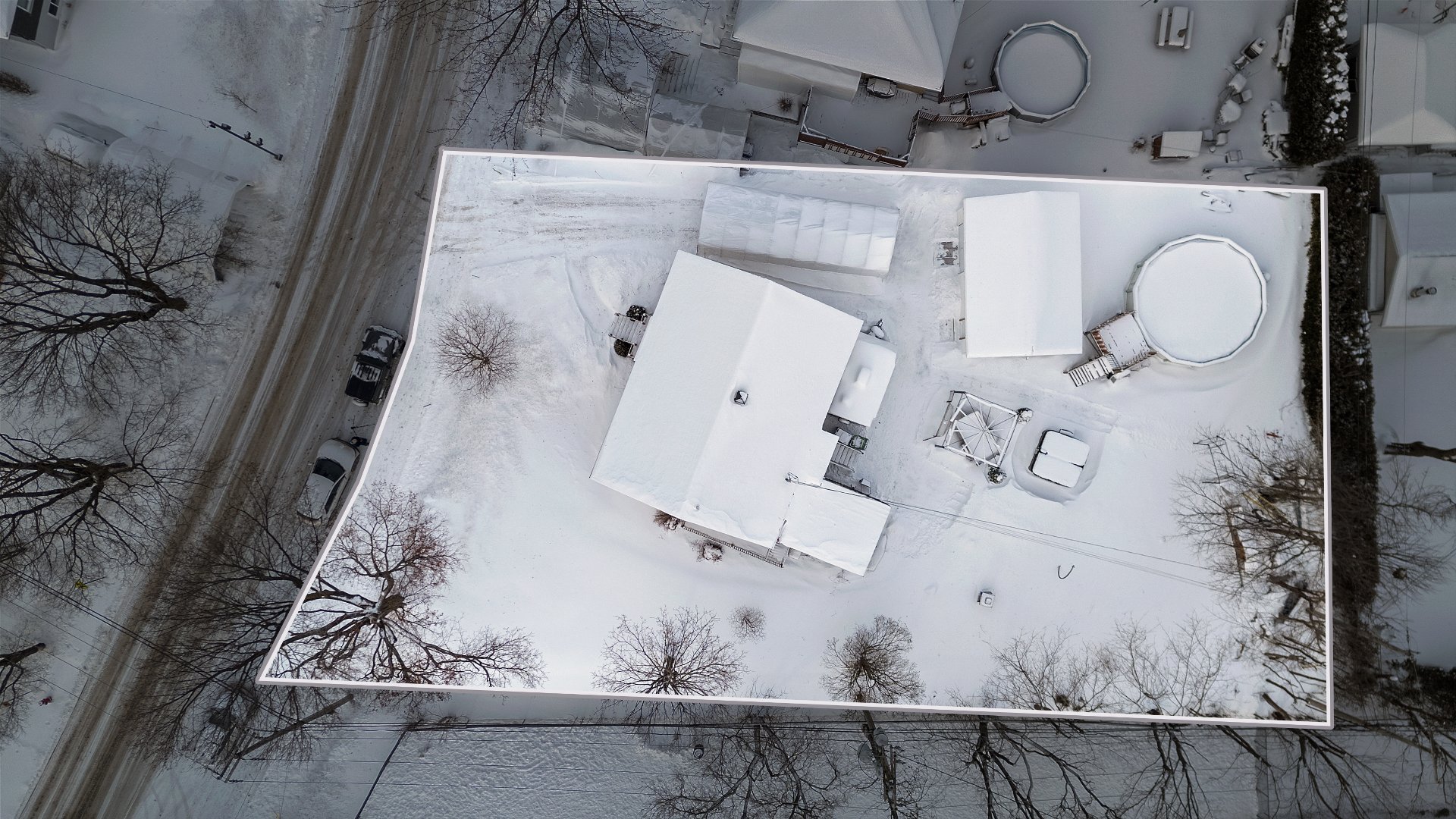
Overall View

Living room

Living room
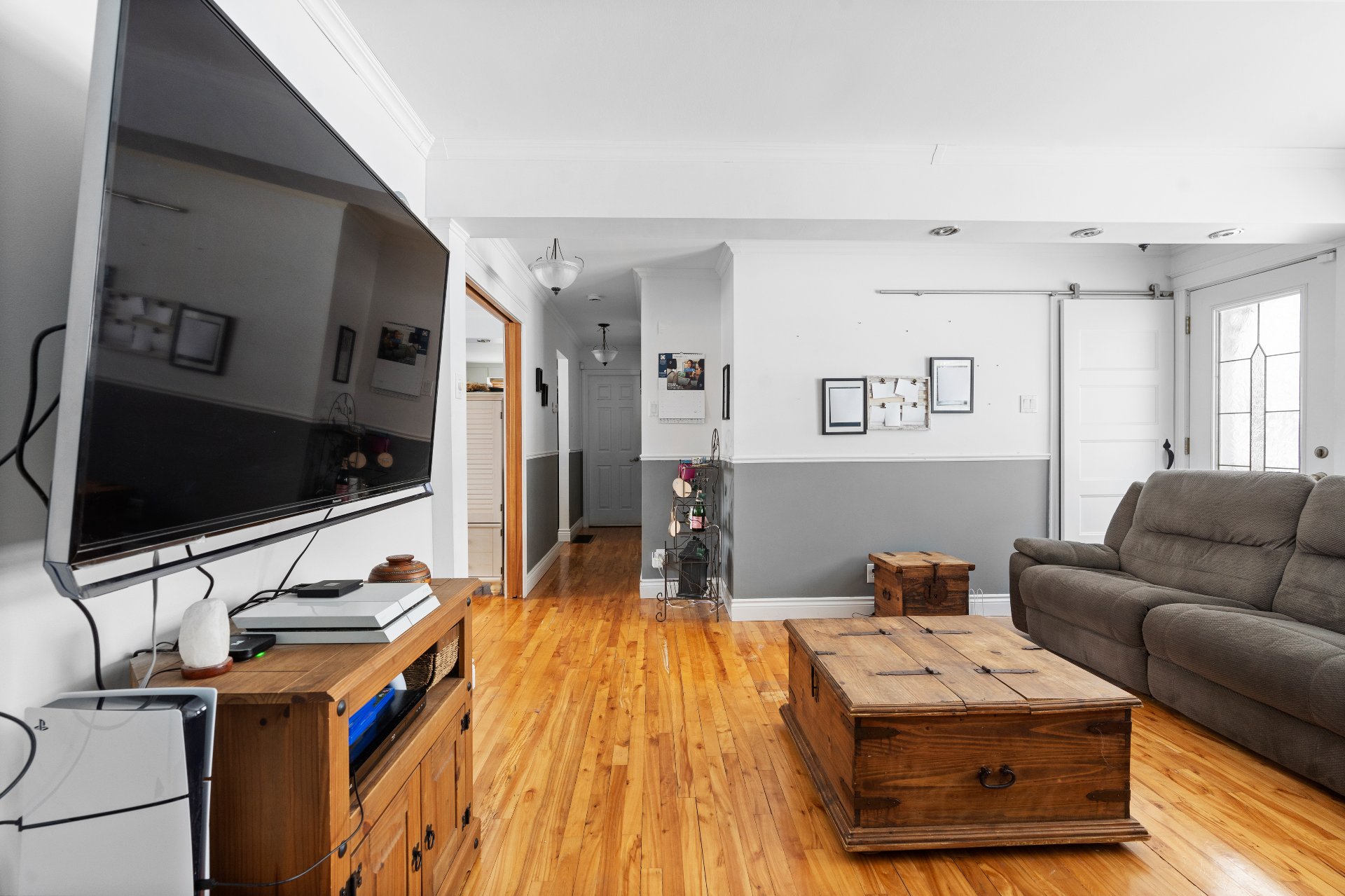
Living room

Dining room
|
|
Sold
Description
**Self-guided tour this Sunday, February 2 from 2 p.m. to 4 p.m.**. We present this charming bungalow located in a highly sought-after family neighborhood and close to all services (two elementary schools as well as the Duberger arena 300 meters away), making it an ideal location for a family. With its 4 bedrooms, one of which is upstairs, this property offers a warm and friendly living area. In addition, it benefits from a lot of more than 12,000 sq. ft. on which there is a swimming pool and a very large garage of 16 x 23. Don't miss this exceptional opportunity to become the owner of this jewel!
Family neighborhood par excellence!
-Mosaique Primary School right next to the property.
-Everest private primary school located opposite.
-Duberger Arena 300 meters away.
-Mosaique Primary School right next to the property.
-Everest private primary school located opposite.
-Duberger Arena 300 meters away.
Inclusions: Blinds, light fixtures, fridge and freezer in the basement, pool and accessories.
Exclusions : Dishwasher, kitchen island, spa and all vendor goods.
| BUILDING | |
|---|---|
| Type | Bungalow |
| Style | Detached |
| Dimensions | 0x0 |
| Lot Size | 1188.3 MC |
| EXPENSES | |
|---|---|
| Energy cost | $ 1280 / year |
| Municipal Taxes (2025) | $ 3536 / year |
| School taxes (2025) | $ 263 / year |
|
ROOM DETAILS |
|||
|---|---|---|---|
| Room | Dimensions | Level | Flooring |
| Bathroom | 6.5 x 14.6 P | Ground Floor | Floating floor |
| Bedroom | 11 x 12 P | Ground Floor | Wood |
| Dining room | 19 x 10.6 P | Ground Floor | Wood |
| Living room | 10 x 15 P | Ground Floor | Wood |
| Kitchen | 14 x 10.6 P | Ground Floor | Ceramic tiles |
| Bedroom | 11 x 9 P | Basement | Floating floor |
| Bedroom | 9 x 8 P | Basement | Floating floor |
| Bedroom | 11 x 9 P | Basement | Floating floor |
| Bathroom | 8 x 9 P | Basement | Ceramic tiles |
| Family room | 16 x 18 P | Basement | Floating floor |
| Workshop | 14 x 3 P | Basement | Concrete |
|
CHARACTERISTICS |
|
|---|---|
| Landscaping | Fenced, Landscape |
| Cupboard | Laminated |
| Heating system | Air circulation, Electric baseboard units |
| Water supply | Municipality |
| Heating energy | Electricity, Natural gas |
| Windows | PVC |
| Foundation | Poured concrete |
| Garage | Detached |
| Siding | Brick, Vinyl |
| Pool | Above-ground |
| Proximity | Other, Highway, Hospital, Park - green area, Elementary school, High school, Public transport, Bicycle path, Daycare centre |
| Bathroom / Washroom | Seperate shower |
| Available services | Fire detector |
| Basement | 6 feet and over, Finished basement |
| Parking | Outdoor, Garage |
| Sewage system | Municipal sewer |
| Window type | Hung |
| Roofing | Asphalt shingles |
| Topography | Flat |
| Zoning | Residential |
| Driveway | Asphalt |
| Equipment available | Private yard |