2163 Rue Maurice LeBel, Montréal (Ahuntsic-Cartierville), QC H4N3E8 $2,350/M

Exterior entrance
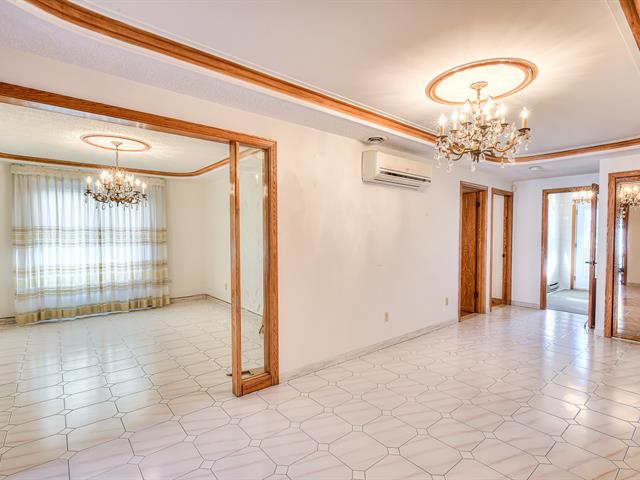
Hallway
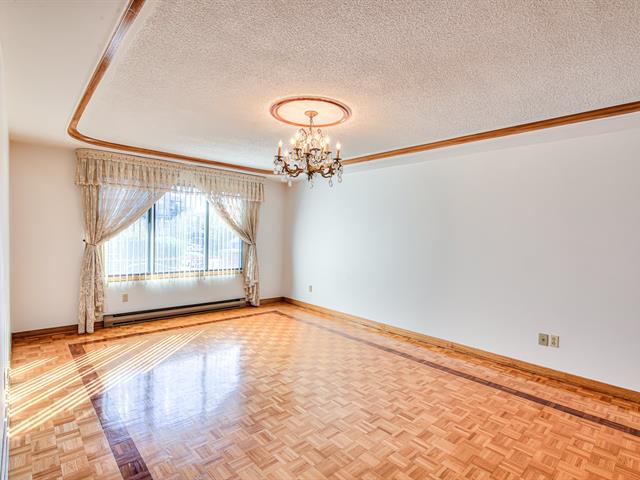
Living room
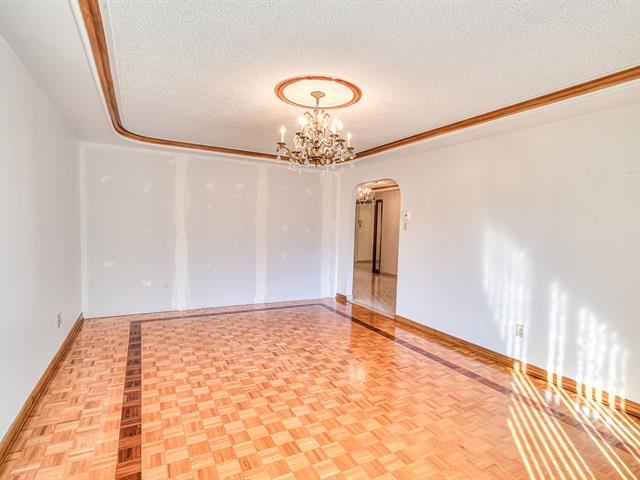
Living room
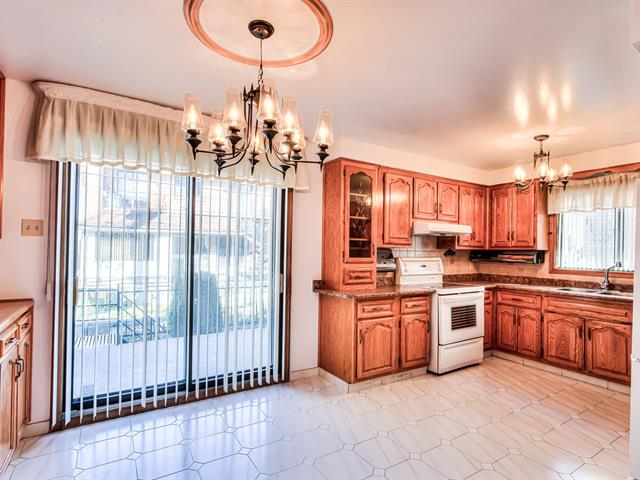
Kitchen
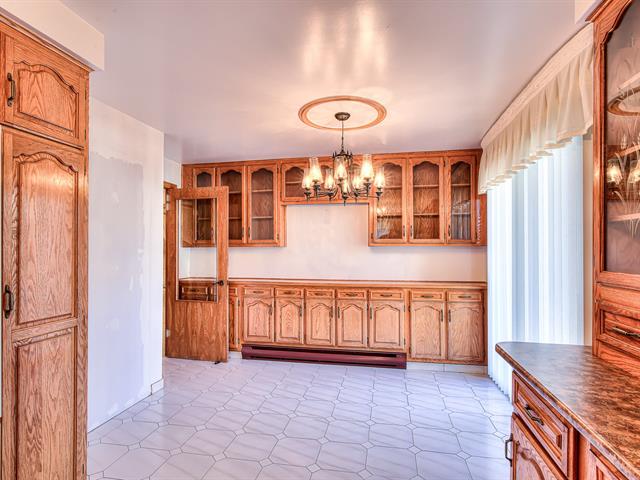
Kitchen
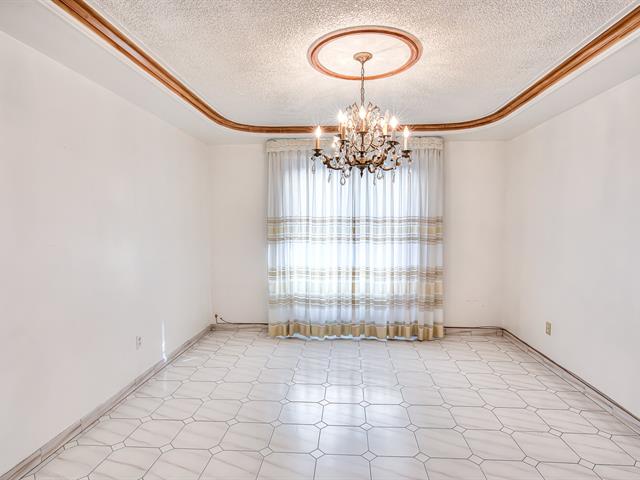
Dining room
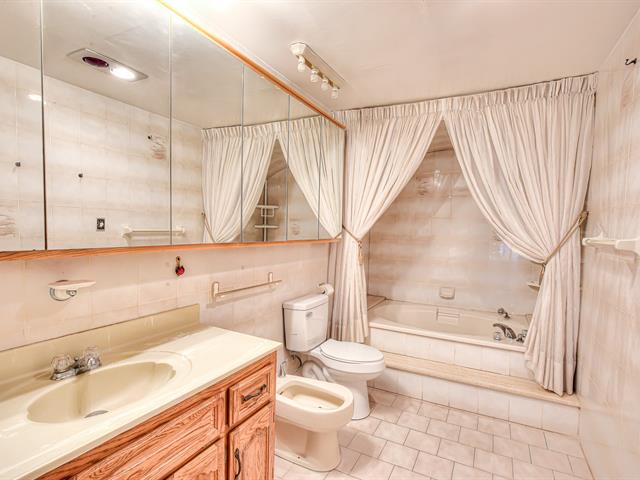
Bathroom
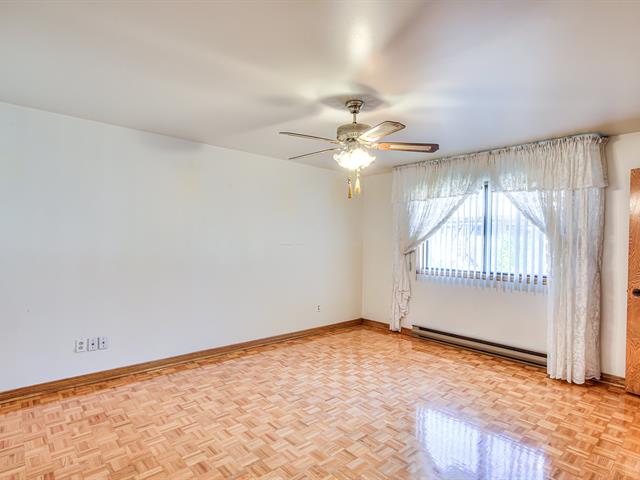
Primary bedroom
|
|
Description
3-Bedroom 6 1/2 Apartment for Rent -Nouveau Bordeaux Spacious 3-bedroom 6 1/2 on the main floor, featuring a separate dining room, A/C, yard access, and one exterior parking place. Enjoy a prime location close to Autoroute 15, Rue Sauvé Ouest, Adonis, Costco, Marché Central, Rona, World Gym, and more. This unit offers generous space, bright rooms, easy access to shopping, dining, and public transit. Available immediately!
-No animals
-Non smoking (tobacco and cannabis)
-No air bnb or sub leasing
-The tenant must provide proof of valid renters insurance
before signing the lease.
-All offers to lease must be accompanied by a complete
rental background screening and include: Credit
verification, criminal record, work confirmation, and
verification of tenants file at the TAL
Disclaimer: The listing broker represents the landlord and
does not represent or protect the interests of the tenant.
The broker ensures fair treatment by providing objective
and relevant transaction information but does not act on
behalf of the tenant. Prospective tenants are advised that
they may seek representation from a licensed real estate
professional of their choice. However, the listing broker
can prepare and present an offer to lease on behalf of an
unrepresented tenant upon request. No compensation or fees
will be charged to the tenant by the listing broker.
-Non smoking (tobacco and cannabis)
-No air bnb or sub leasing
-The tenant must provide proof of valid renters insurance
before signing the lease.
-All offers to lease must be accompanied by a complete
rental background screening and include: Credit
verification, criminal record, work confirmation, and
verification of tenants file at the TAL
Disclaimer: The listing broker represents the landlord and
does not represent or protect the interests of the tenant.
The broker ensures fair treatment by providing objective
and relevant transaction information but does not act on
behalf of the tenant. Prospective tenants are advised that
they may seek representation from a licensed real estate
professional of their choice. However, the listing broker
can prepare and present an offer to lease on behalf of an
unrepresented tenant upon request. No compensation or fees
will be charged to the tenant by the listing broker.
Inclusions: 1 exterior parking, wall mounted air conditionner, central vacuum.
Exclusions : electricity, heating, hot water, upkeep of the yard (mowing)
| BUILDING | |
|---|---|
| Type | Apartment |
| Style | Semi-detached |
| Dimensions | 0x0 |
| Lot Size | 0 |
| EXPENSES | |
|---|---|
| N/A |
|
ROOM DETAILS |
|||
|---|---|---|---|
| Room | Dimensions | Level | Flooring |
| Hallway | 20.5 x 8.8 P | Ground Floor | Ceramic tiles |
| Living room | 19.4 x 12.11 P | Ground Floor | Parquetry |
| Dining room | 13.5 x 11.11 P | Ground Floor | Ceramic tiles |
| Primary bedroom | 15.7 x 13 P | Ground Floor | Parquetry |
| Bathroom | 7.3 x 4 P | Ground Floor | Ceramic tiles |
| Bedroom | 11.1 x 10.1 P | Ground Floor | Parquetry |
| Kitchen | 18 x 10.6 P | Ground Floor | Ceramic tiles |
|
CHARACTERISTICS |
|
|---|---|
| Driveway | Plain paving stone |
| Landscaping | Fenced |
| Cupboard | Wood |
| Heating system | Electric baseboard units |
| Water supply | Municipality |
| Heating energy | Electricity |
| Windows | Aluminum |
| Proximity | Highway, Park - green area, Public transport, Bicycle path |
| Bathroom / Washroom | Adjoining to primary bedroom |
| Parking | Outdoor |
| Sewage system | Municipal sewer |
| Window type | Sliding |
| Zoning | Residential |
| Equipment available | Wall-mounted air conditioning, Private balcony |
| Restrictions/Permissions | Smoking not allowed, Short-term rentals not allowed, No pets allowed |