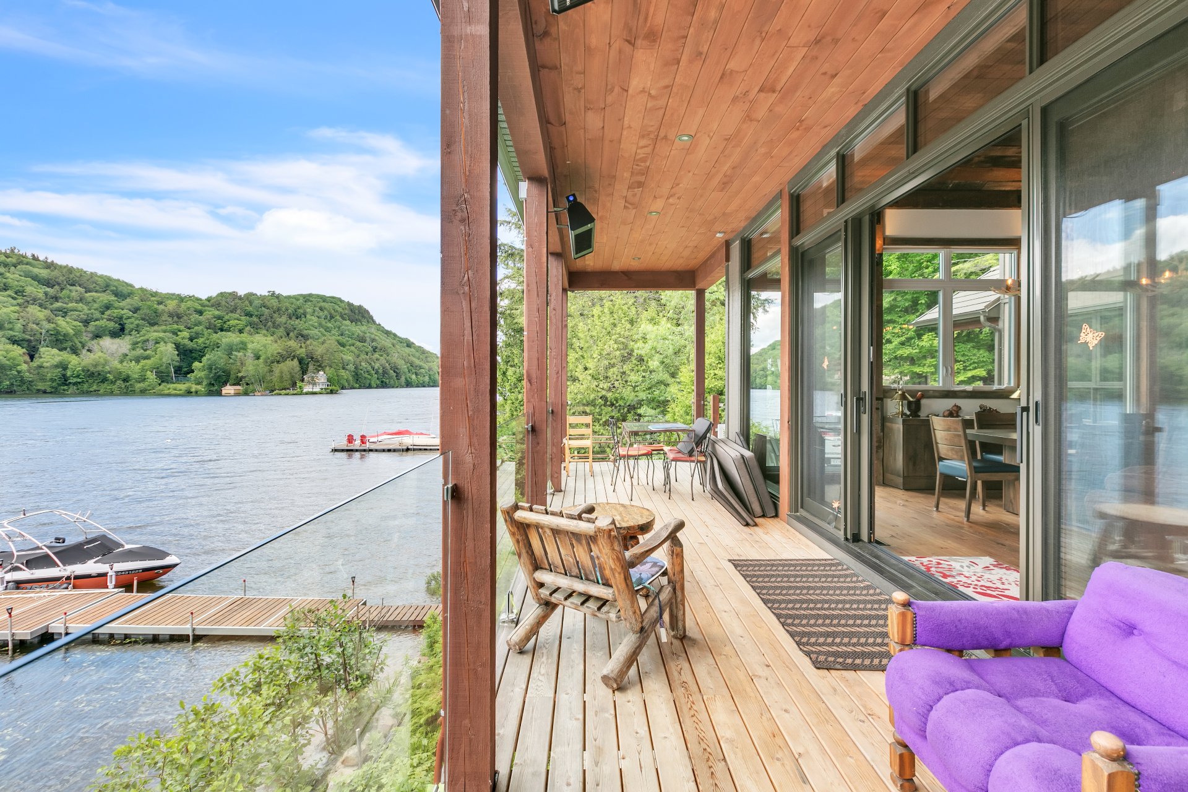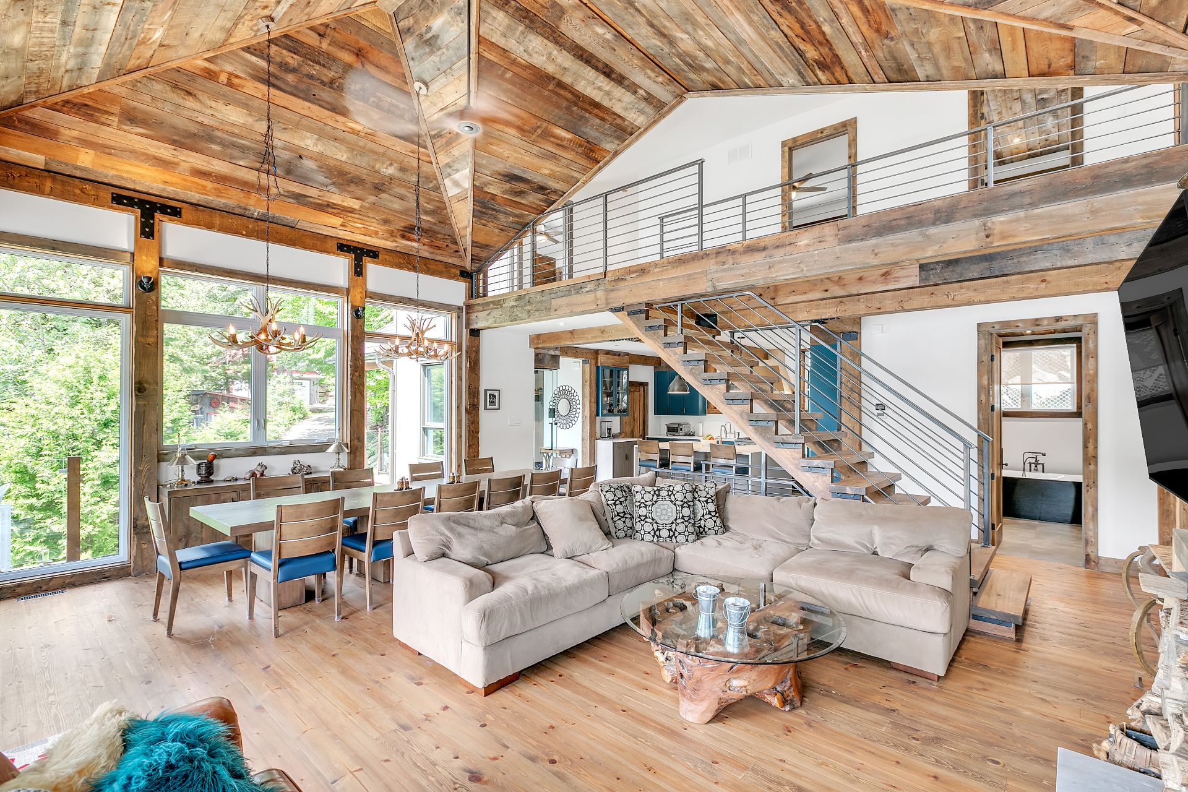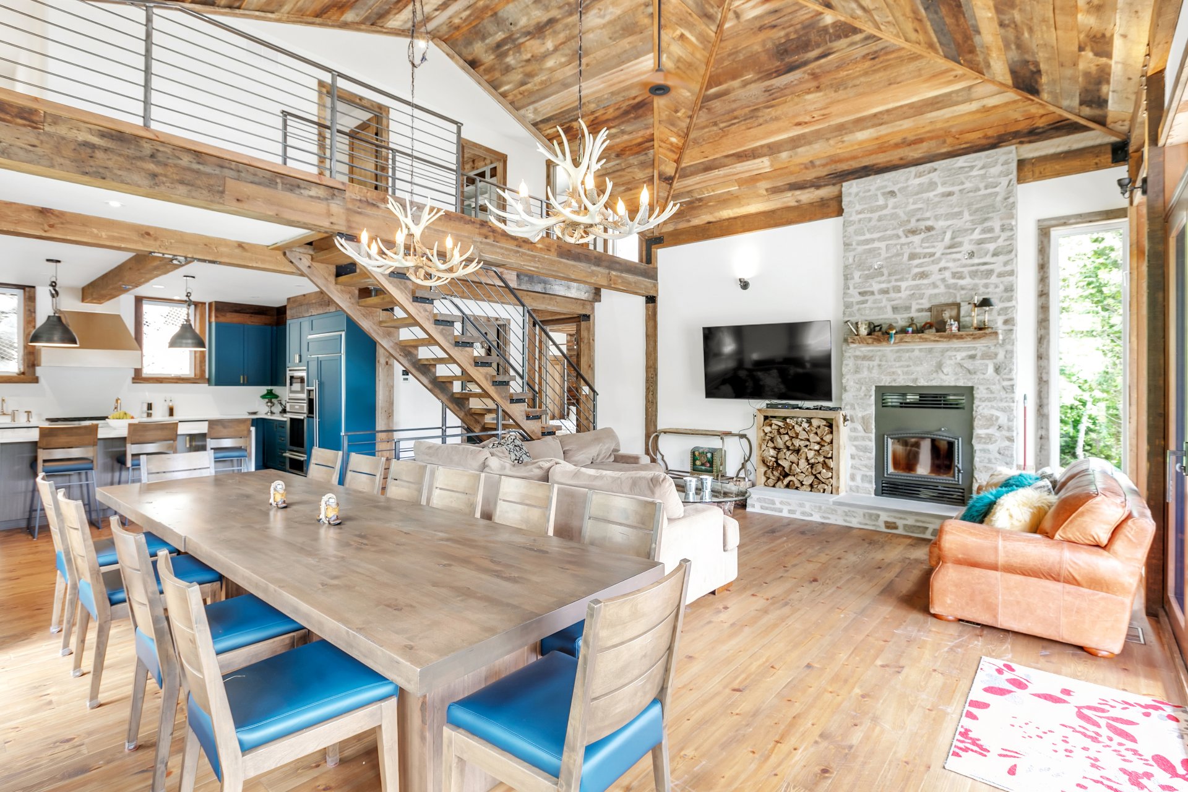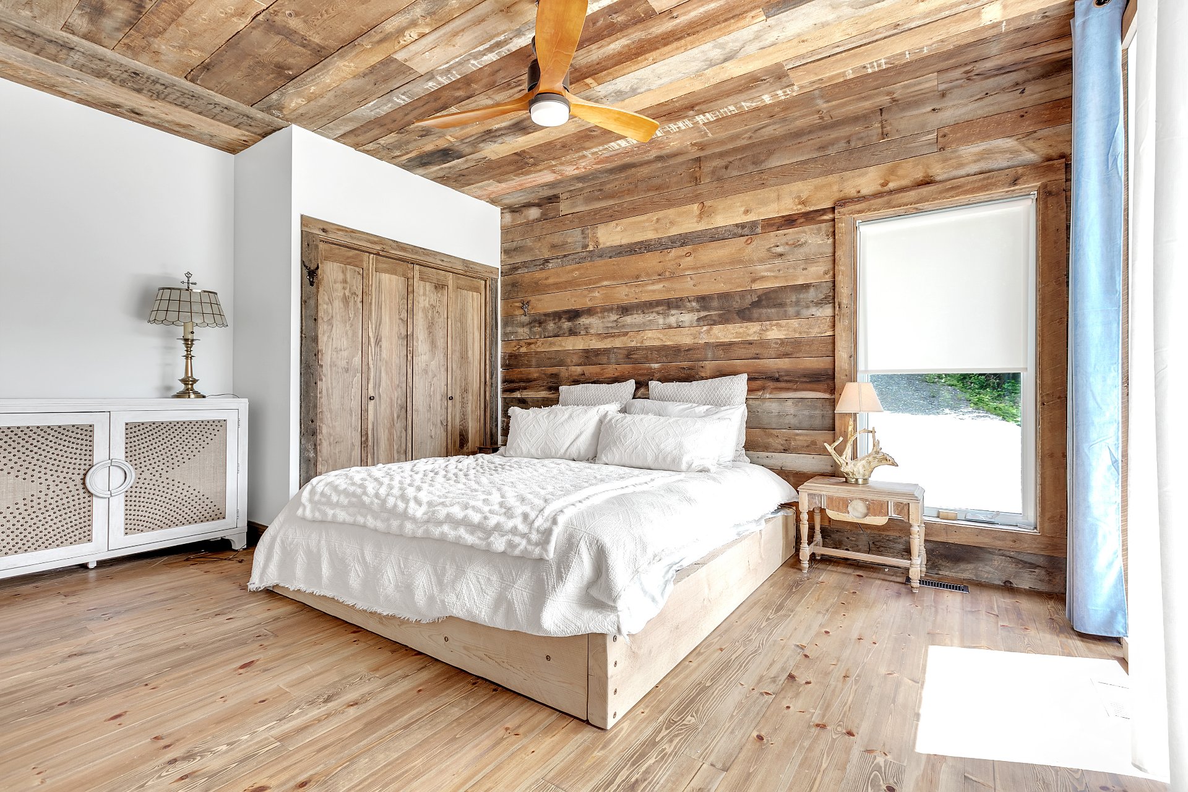2153 Ch. des Chênes E., La Conception, QC J0T1M0 $15,000/M

Aerial photo

Access to a body of water

Living room

Kitchen

Bedroom

Hallway

Bedroom

Bedroom

Bedroom
|
|
Description
and a 10% management fee
Inclusions: This chalet was expanded and completely renovated in 2022/23. 5 Bed; 3 full bath. Rental agreement includes use of entire residence; fully furnished, linens in all bedrooms, towels, blankets, complete kitchen and pantry with dishes, pans, spices, cutting boards, knives, utensils and unlimited storage. There is an extra refrigerator in the basement near the bar. Heating, electricity, wi-fi all included. TV Firestick included with access to multiple channels and viewing stations
Exclusions : Parking will not be provided inside the garage. There are four outdoor spaces for parking just to the right of the garage, on the street level. All wheel drive and four-by-four tires are mandatory for cars driving down the hill to park on the driveway just to the right of the main entrance.
| BUILDING | |
|---|---|
| Type | Two or more storey |
| Style | Detached |
| Dimensions | 39x52 P |
| Lot Size | 35000 PC |
| EXPENSES | |
|---|---|
| N/A |
|
ROOM DETAILS |
|||
|---|---|---|---|
| Room | Dimensions | Level | Flooring |
| Hallway | 10.0 x 8.0 P | Ground Floor | Other |
| Cellar / Cold room | 2.0 x 3.0 P | Ground Floor | Wood |
| Hallway | 6.0 x 8.0 P | Ground Floor | Other |
| Kitchen | 20.0 x 10.0 P | Ground Floor | Other |
| Other | 6.0 x 8.0 P | Ground Floor | Other |
| Bathroom | 9.0 x 10.0 P | Ground Floor | Other |
| Primary bedroom | 16.0 x 12.0 P | Ground Floor | Wood |
| Dining room | 20.0 x 12.0 P | Ground Floor | Wood |
| Living room | 20.0 x 14.0 P | Ground Floor | Wood |
| Family room | 28.0 x 16 P | Basement | Concrete |
| Bedroom | 12.0 x 16 P | Basement | Concrete |
| Bathroom | 12.0 x 6.0 P | Basement | Ceramic tiles |
| Washroom | 12.0 x 6.0 P | Basement | Other |
| Playroom | 26.0 x 14.0 P | Basement | Concrete |
| Other | 14.0 x 6.0 P | Basement | Concrete |
| Bedroom | 12.0 x 16.0 P | 2nd Floor | Wood |
| Bedroom | 12.0 x 16.0 P | 2nd Floor | Wood |
| Bathroom | 9.0 x 10.0 P | 2nd Floor | Other |
| Bedroom | 14.0 x 10.0 P | 2nd Floor | |
| Hallway | 10.0 x 4.0 P | 2nd Floor | |
|
CHARACTERISTICS |
|
|---|---|
| Bathroom / Washroom | Adjoining to primary bedroom, Seperate shower |
| Heating system | Air circulation, Hot water |
| Equipment available | Alarm system, Central air conditioning, Central heat pump, Central vacuum cleaner system installation, Furnished, Private balcony, Private yard, Ventilation system |
| Windows | Aluminum |
| Siding | Cedar shingles, Pressed fibre |
| Basement foundation | Concrete slab on the ground |
| Window type | Crank handle, Sliding |
| Heating energy | Electricity, Propane, Wood |
| Available services | Fire detector |
| Topography | Flat, Sloped |
| Hearth stove | Gas stove, Wood fireplace |
| Water supply | Lake water |
| Landscaping | Land / Yard lined with hedges, Landscape |
| Restrictions/Permissions | No pets allowed, Smoking not allowed |
| Energy efficiency | Novoclimat certification |
| Parking | Outdoor |
| Foundation | Poured concrete |
| Zoning | Residential |
| Distinctive features | Resort/Cottage, Seasonal, Wooded lot: hardwood trees |
| Sewage system | Septic tank |
| Cupboard | Thermoplastic |
| Roofing | Tin |