214 Rue Corona, Rosemère, QC J7A2P2 $624,900
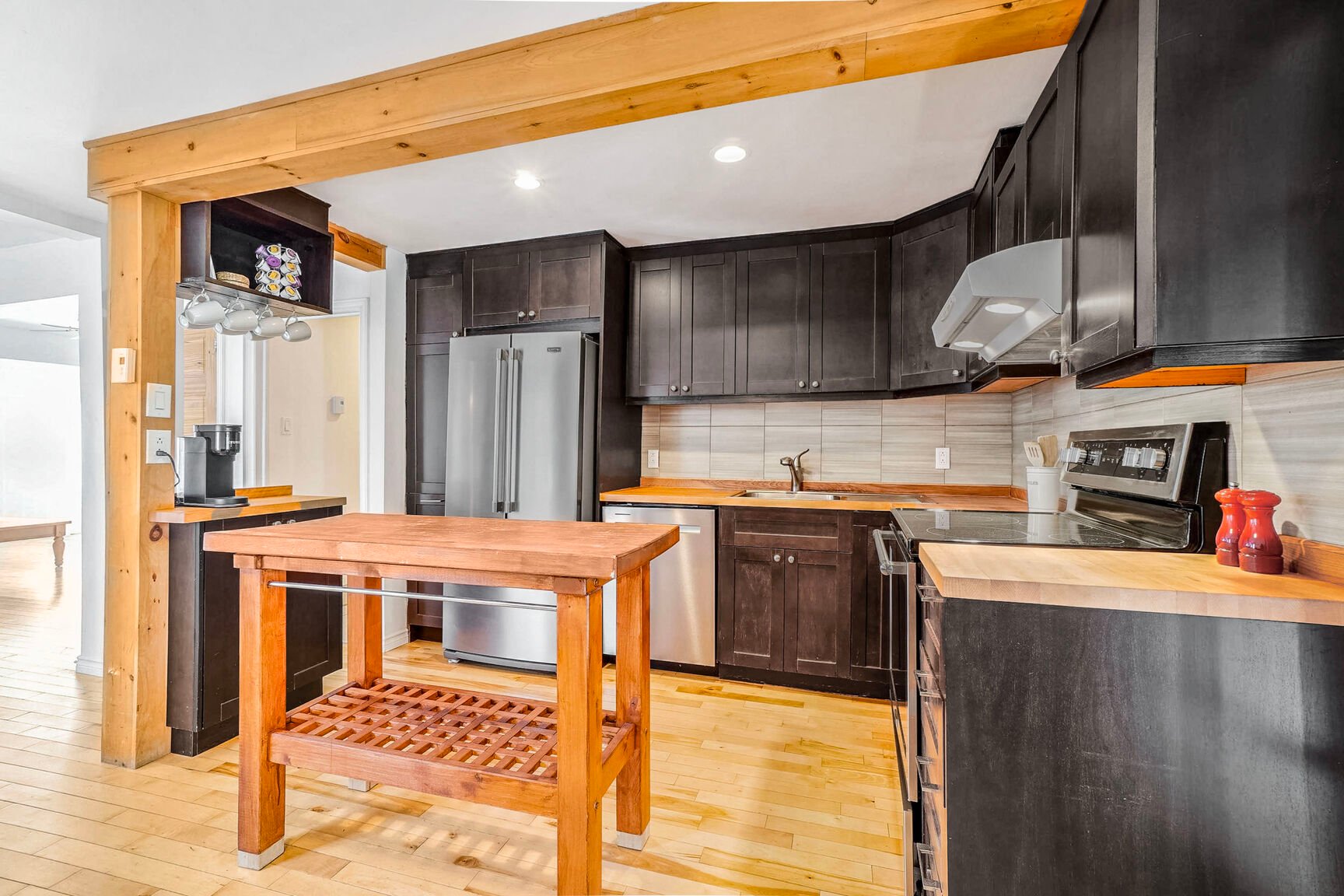
Kitchen

Kitchen

Kitchen
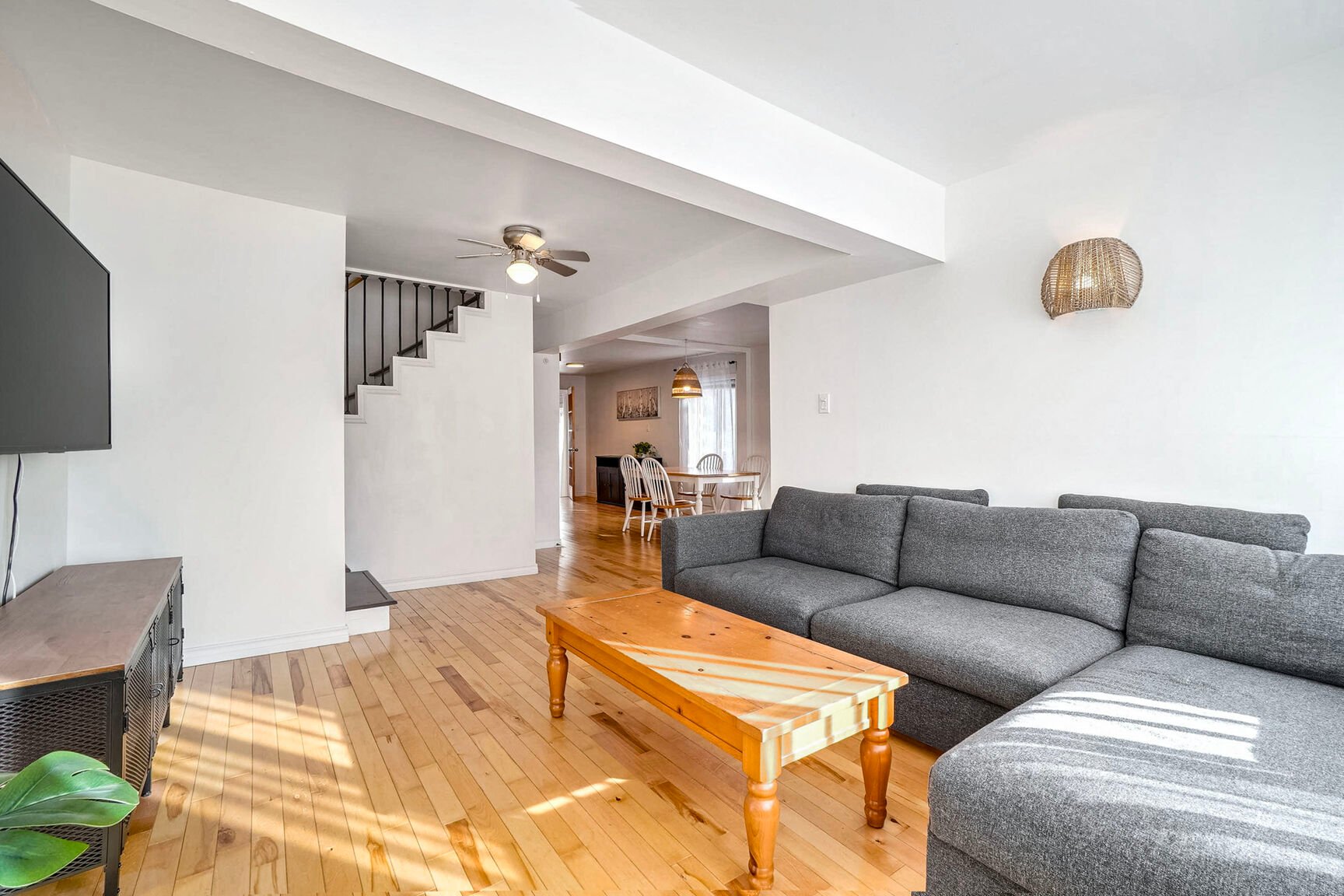
Living room
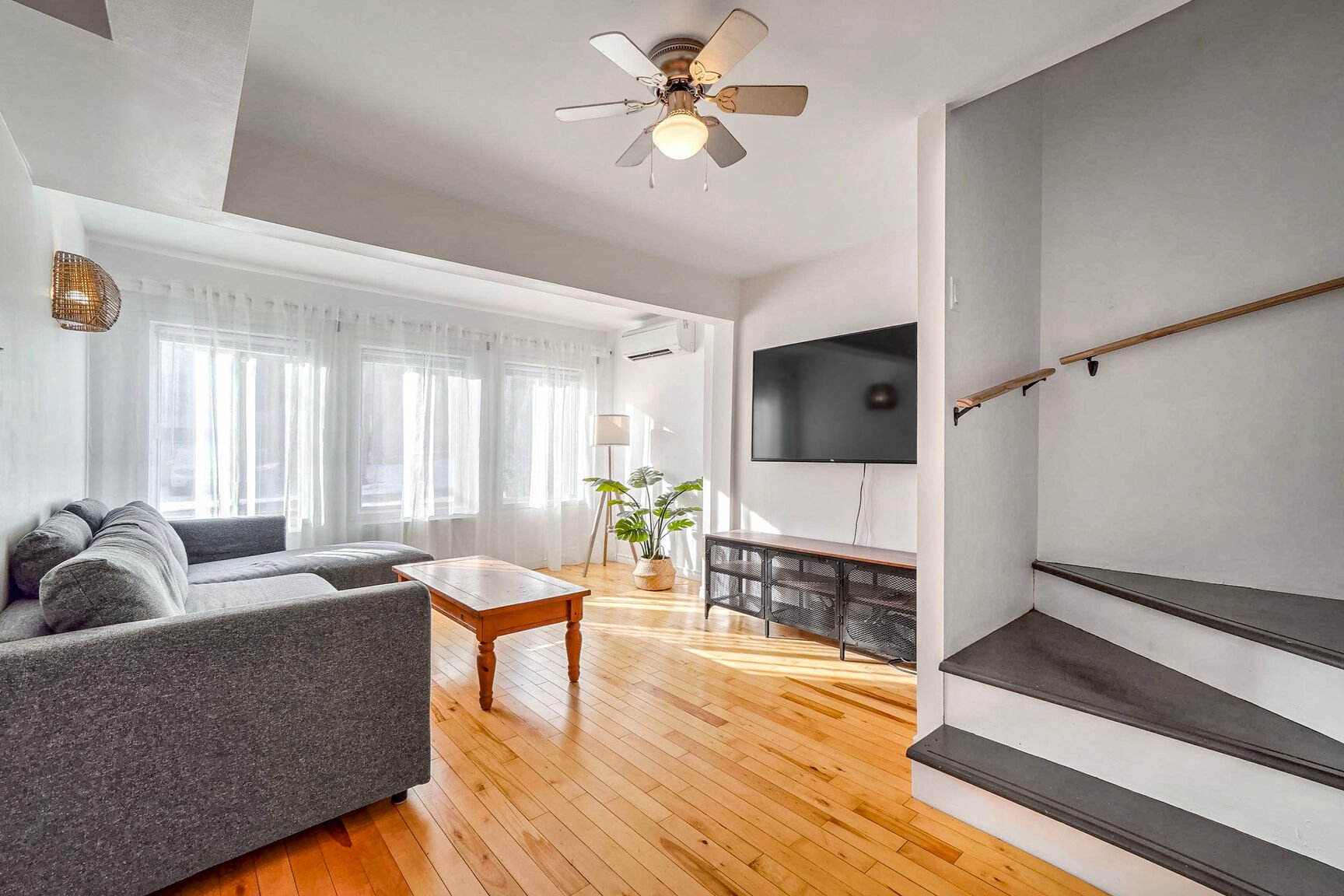
Overall View
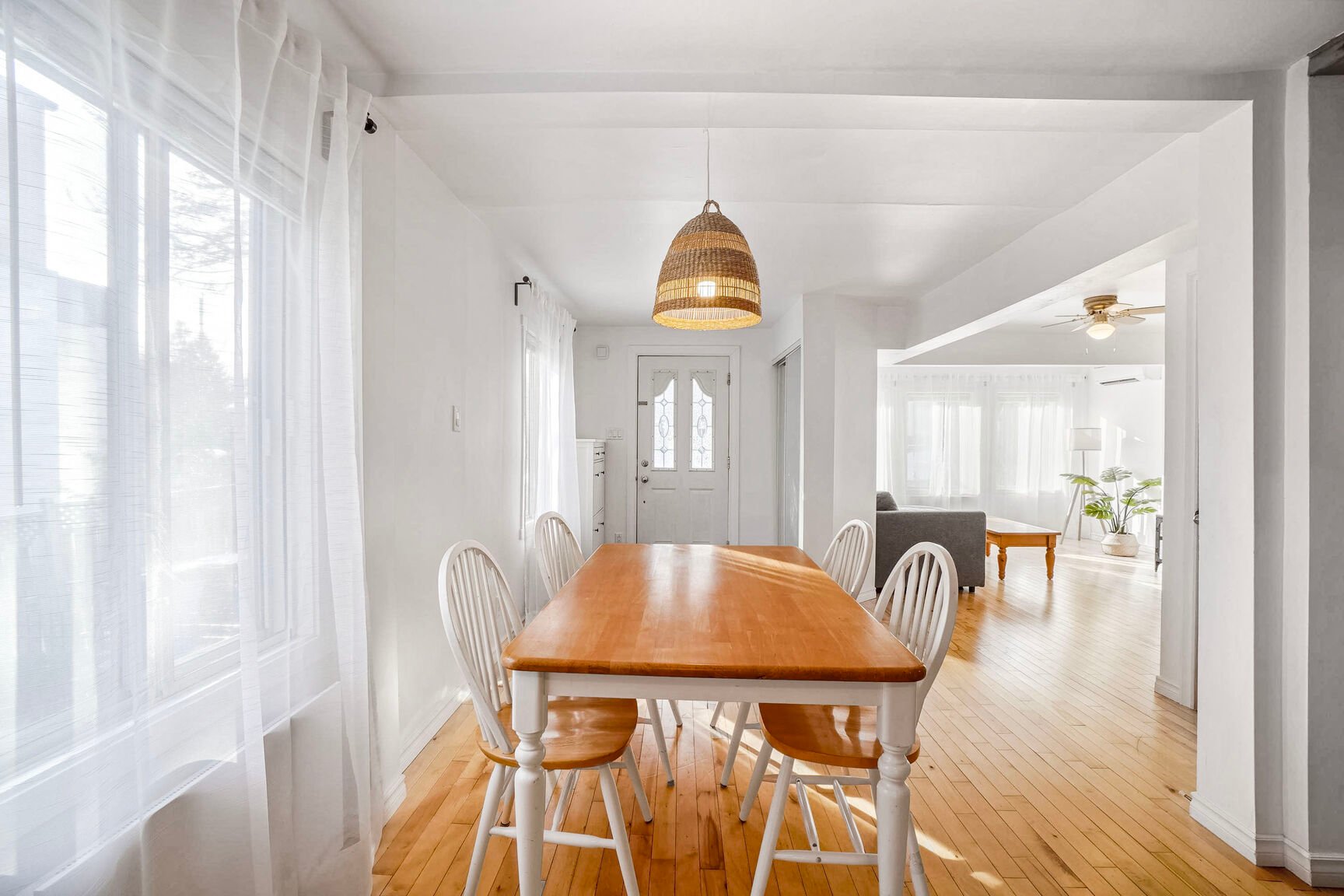
Dining room
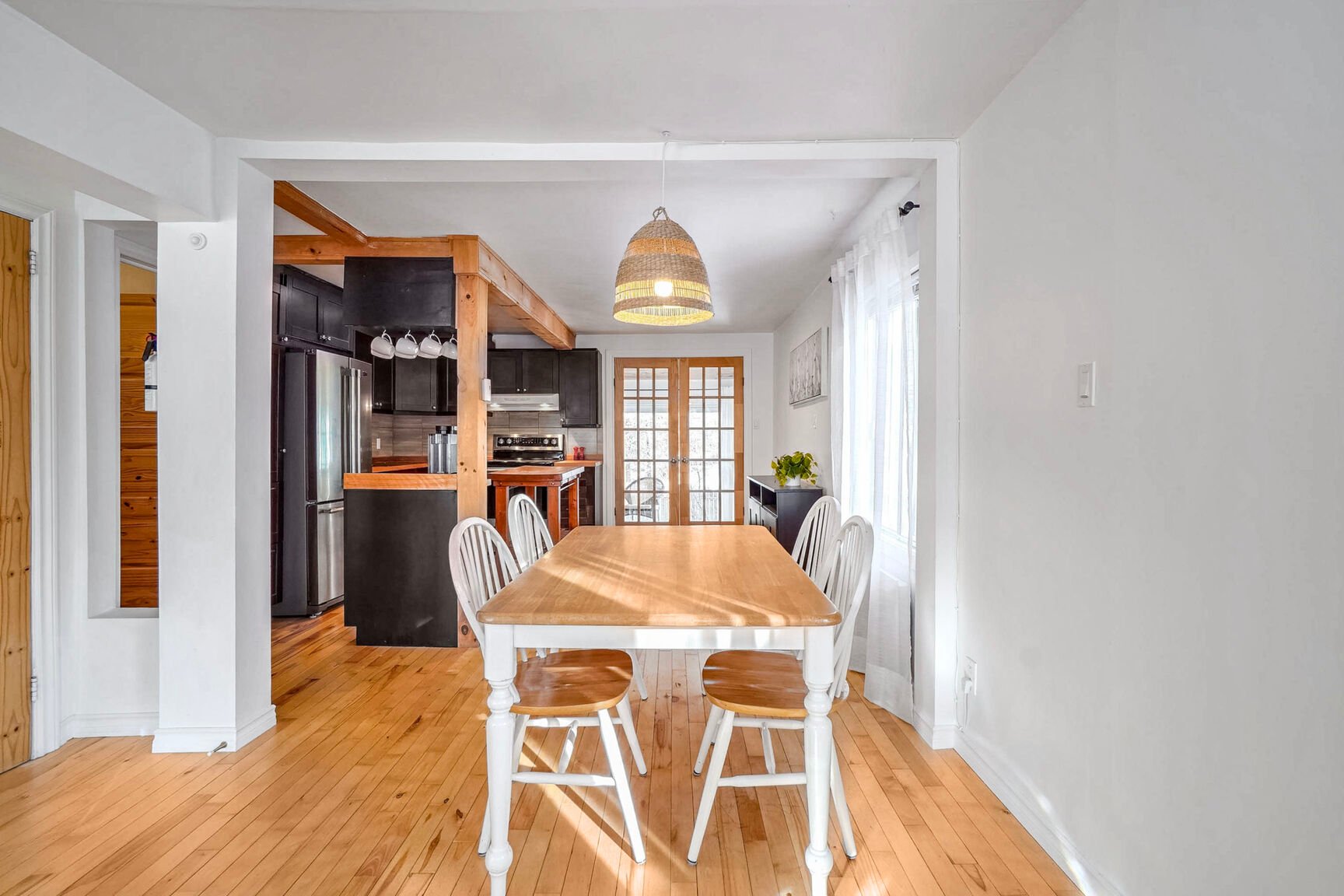
Dining room

Veranda

Veranda
|
|
Description
Inclusions:
Exclusions : N/A
| BUILDING | |
|---|---|
| Type | Two or more storey |
| Style | Detached |
| Dimensions | 0x0 |
| Lot Size | 5264 PC |
| EXPENSES | |
|---|---|
| Municipal Taxes (2024) | $ 2169 / year |
| School taxes (2024) | $ 274 / year |
|
ROOM DETAILS |
|||
|---|---|---|---|
| Room | Dimensions | Level | Flooring |
| Living room | 12.6 x 12.11 P | Ground Floor | Wood |
| Dining room | 11.6 x 12.2 P | Ground Floor | Wood |
| Kitchen | 13.2 x 10.3 P | Ground Floor | Wood |
| Veranda | 15.3 x 10.4 P | Ground Floor | Wood |
| Bathroom | 5.1 x 13.9 P | Ground Floor | Ceramic tiles |
| Hallway | 6.4 x 4.2 P | Ground Floor | Ceramic tiles |
| Primary bedroom | 12.8 x 15.8 P | 2nd Floor | Wood |
| Bedroom | 9.0 x 12.9 P | 2nd Floor | Wood |
| Bedroom | 7.8 x 13.9 P | 2nd Floor | Wood |
| Walk-in closet | 5.5 x 4.3 P | 2nd Floor | Wood |
| Other | 3.2 x 6.8 P | 2nd Floor | Wood |
| Family room | 18.11 x 15.8 P | Basement | Floating floor |
| Bedroom | 9.7 x 10.2 P | Basement | Floating floor |
| Washroom | 7.11 x 10.2 P | Basement | Ceramic tiles |
|
CHARACTERISTICS |
|
|---|---|
| Heating system | Electric baseboard units |
| Water supply | Municipality |
| Heating energy | Electricity |
| Foundation | Poured concrete |
| Proximity | Highway, Cegep, Golf, Park - green area, Elementary school, High school, Public transport, Bicycle path, Daycare centre |
| Basement | 6 feet and over, Finished basement |
| Parking | Outdoor |
| Sewage system | Municipal sewer |
| Roofing | Asphalt shingles |
| Zoning | Residential |
| Driveway | Asphalt |