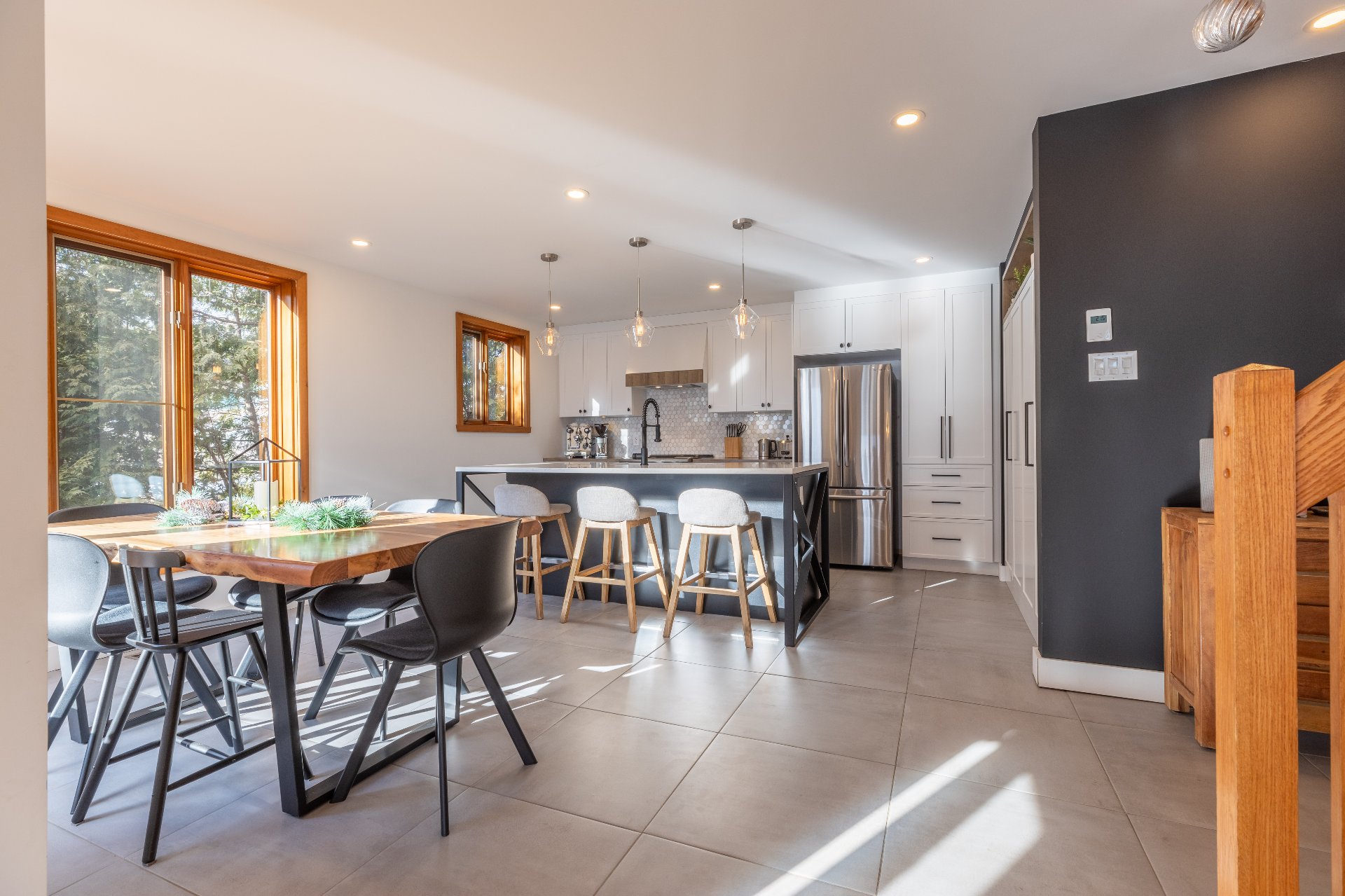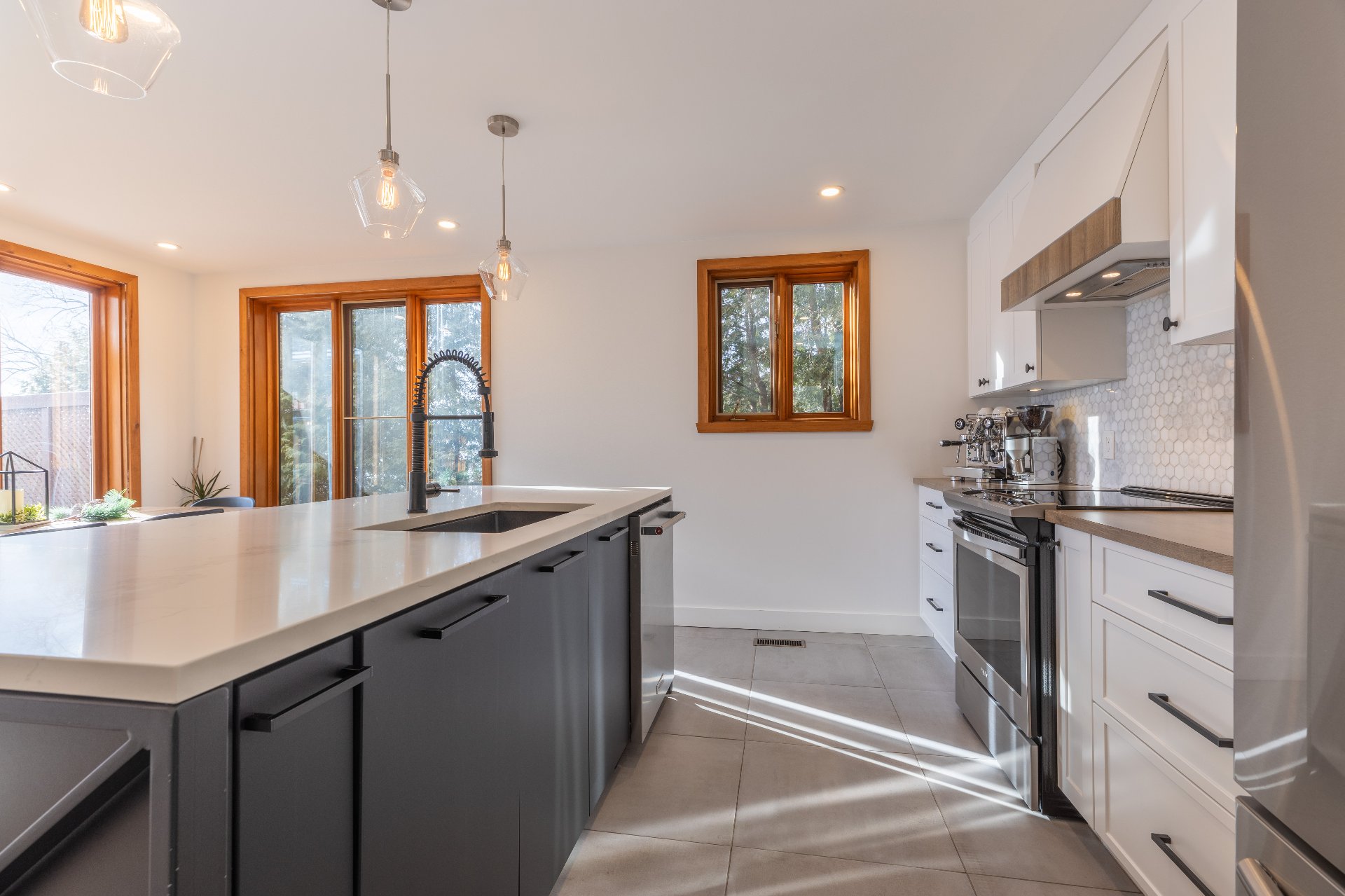2126 Boul. Perrot, Notre-Dame-de-l'Île-Perrot, QC J7V8P4 $949,000

Aerial photo

Waterfront

Overall View

Kitchen

Kitchen

Kitchen

Kitchen

Dining room

Living room
|
|
Description
Welcome to this beautiful waterfront property offering unparalleled views of Lac St-Louis. Enjoy breathtaking panoramic scenery from almost every room, multiple outdoor decks and veranda, ideal for waterfront living! Ideal location provides tranquility while still near amenities and just minutes away from the vibrant heart of Montreal. The home boasts an open floor plan with oversized windows, spacious rooms throughout, exquisitely renovated kitchen & bathrooms and much more. Step outside to your own waterfront paradise, the perfect setting for waterfront enthusiasts and entertainment with family and friends. A visit is a must
Renovations and Add-ons
- Full bathroom (2017)
- Kitchen & heated ceramic floor (2019)
- Heated ceramic floor in Dining Room (2019)
- Powder Room / Laundry Room with heated ceramic floor
(2019)
- Hot Water Heater (2019)
- Electric Furnace (2019)
- Thermal windows replaced (2021)
- Foundation piling and repairs (2021)
- Full bathroom (2017)
- Kitchen & heated ceramic floor (2019)
- Heated ceramic floor in Dining Room (2019)
- Powder Room / Laundry Room with heated ceramic floor
(2019)
- Hot Water Heater (2019)
- Electric Furnace (2019)
- Thermal windows replaced (2021)
- Foundation piling and repairs (2021)
Inclusions: Dishwasher, Central Vacuum, Curtains and Blinds, Garage door opener
Exclusions : N/A
| BUILDING | |
|---|---|
| Type | Two or more storey |
| Style | Detached |
| Dimensions | 34x47 P |
| Lot Size | 17098 PC |
| EXPENSES | |
|---|---|
| Municipal Taxes (2024) | $ 5151 / year |
| School taxes (2024) | $ 591 / year |
|
ROOM DETAILS |
|||
|---|---|---|---|
| Room | Dimensions | Level | Flooring |
| Hallway | 8 x 13 P | Ground Floor | Ceramic tiles |
| Living room | 19.7 x 13 P | Ground Floor | Ceramic tiles |
| Dining room | 9 x 8.6 P | Ground Floor | Ceramic tiles |
| Kitchen | 14.2 x 10 P | Ground Floor | Ceramic tiles |
| Washroom | 10.5 x 8.2 P | Ground Floor | Ceramic tiles |
| Primary bedroom | 14 x 18.3 P | 2nd Floor | Wood |
| Bathroom | 16.3 x 10.4 P | 2nd Floor | Ceramic tiles |
| Bedroom | 14.4 x 10.6 P | 2nd Floor | Wood |
| Bedroom | 14.3 x 10.5 P | 2nd Floor | Wood |
| Storage | 19 x 17 P | Basement | Concrete |
| Storage | 25 x 12 P | Basement | Concrete |
|
CHARACTERISTICS |
|
|---|---|
| Driveway | Double width or more, Asphalt |
| Cupboard | Other |
| Heating system | Air circulation, Other |
| Water supply | Municipality |
| Heating energy | Electricity |
| Equipment available | Central vacuum cleaner system installation, Electric garage door, Central air conditioning, Central heat pump |
| Foundation | Poured concrete |
| Hearth stove | Wood fireplace |
| Garage | Attached, Other, Heated, Fitted, Single width |
| Siding | Aluminum, Brick |
| Distinctive features | Water access, No neighbours in the back, Wooded lot: hardwood trees, Waterfront, Navigable |
| Proximity | Cegep, Golf, Park - green area, Elementary school, High school, Public transport, University, Bicycle path, Cross-country skiing, Daycare centre |
| Bathroom / Washroom | Seperate shower |
| Basement | 6 feet and over, Unfinished, Crawl space |
| Parking | Outdoor, Garage |
| Sewage system | Municipal sewer |
| Window type | Crank handle |
| Roofing | Asphalt shingles |
| Topography | Steep, Sloped |
| View | Water, Panoramic |
| Zoning | Residential |