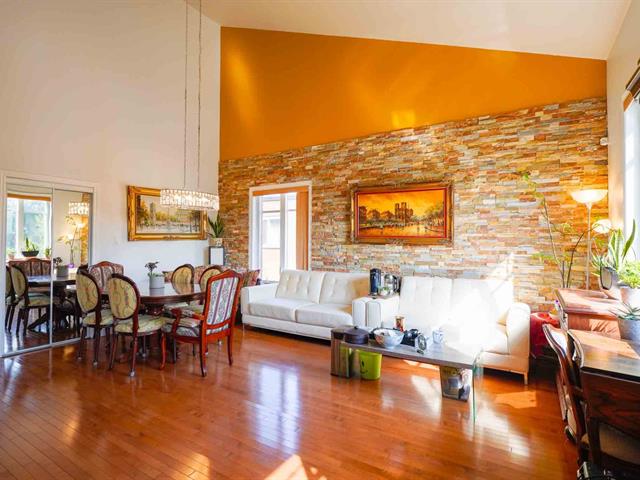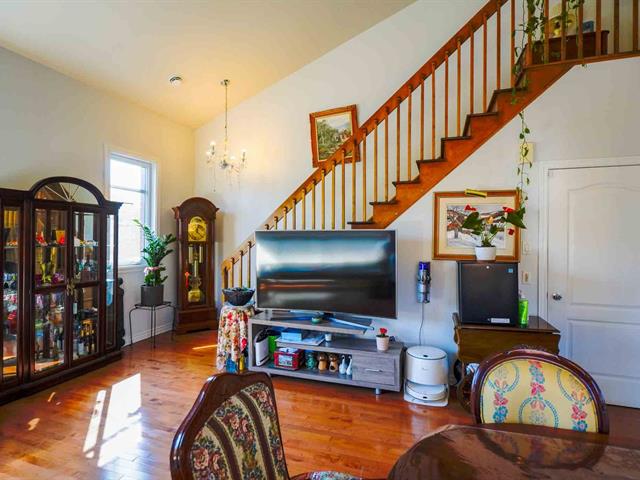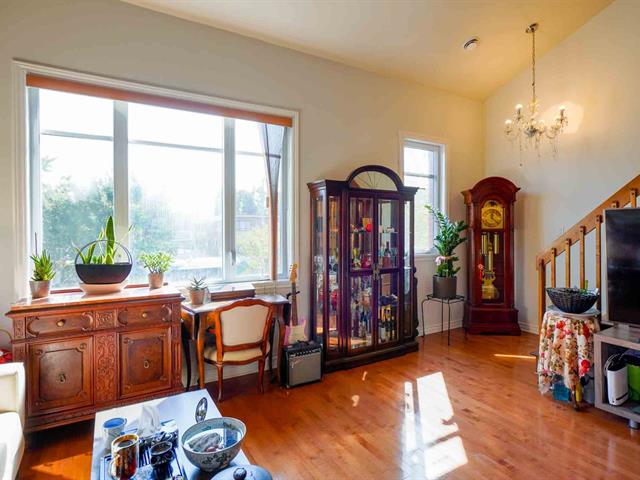2125 Boul. de la Côte Vertu, Montréal (Saint-Laurent), QC H4R1N8 $589,000

Overall View

Living room

Living room

Living room

Living room

Living room

Living room

Living room

Living room
|
|
Description
deal location! Close to amenities:
Near gas stations and supermarkets
Park and elementary school within walking distance. A
7-minute walk from Cote-Vertu Metro, easy access to the
highway. Near Vanier and Saint-Laurent CEGEPS
Near Sacré-Coeur Hospital, CLSC and medical clinics.
Near Highways 13, 15 and 40.
Large private terrace with beautiful views
Large private backyard for several outdoor activities.
Near gas stations and supermarkets
Park and elementary school within walking distance. A
7-minute walk from Cote-Vertu Metro, easy access to the
highway. Near Vanier and Saint-Laurent CEGEPS
Near Sacré-Coeur Hospital, CLSC and medical clinics.
Near Highways 13, 15 and 40.
Large private terrace with beautiful views
Large private backyard for several outdoor activities.
Inclusions:
Exclusions : N/A
| BUILDING | |
|---|---|
| Type | Apartment |
| Style | Semi-detached |
| Dimensions | 0x0 |
| Lot Size | 0 |
| EXPENSES | |
|---|---|
| Co-ownership fees | $ 0 / year |
| Common expenses/Rental | $ 2400 / year |
| Municipal Taxes (2024) | $ 2660 / year |
| School taxes (2024) | $ 323 / year |
|
ROOM DETAILS |
|||
|---|---|---|---|
| Room | Dimensions | Level | Flooring |
| Living room | 10.8 x 15.6 P | 2nd Floor | Wood |
| Dining room | 8 x 15.6 P | 2nd Floor | Wood |
| Kitchen | 8.6 x 9 P | 2nd Floor | Ceramic tiles |
| Bedroom | 12 x 10.9 P | 2nd Floor | Wood |
| Bathroom | 5 x 5.3 P | 2nd Floor | Ceramic tiles |
| Primary bedroom | 14.4 x 11.3 P | 3rd Floor | Wood |
| Bathroom | 8 x 5 P | 3rd Floor | Ceramic tiles |
|
CHARACTERISTICS |
|
|---|---|
| Water supply | Municipality |
| Sewage system | Municipal sewer |
| Zoning | Residential |