2120 Rue Fradet, Drummondville, QC J2B1P8 $520,000
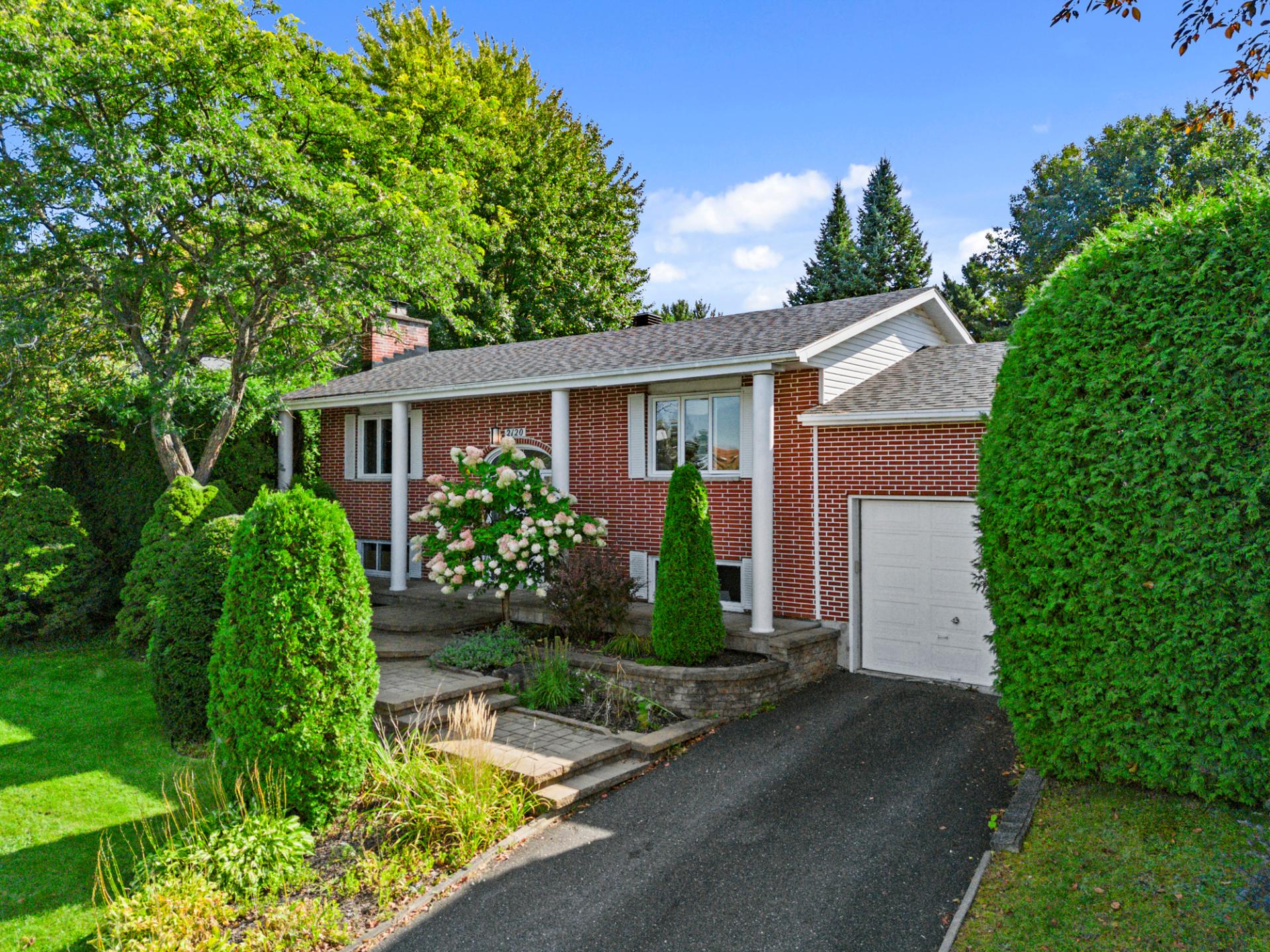
Frontage
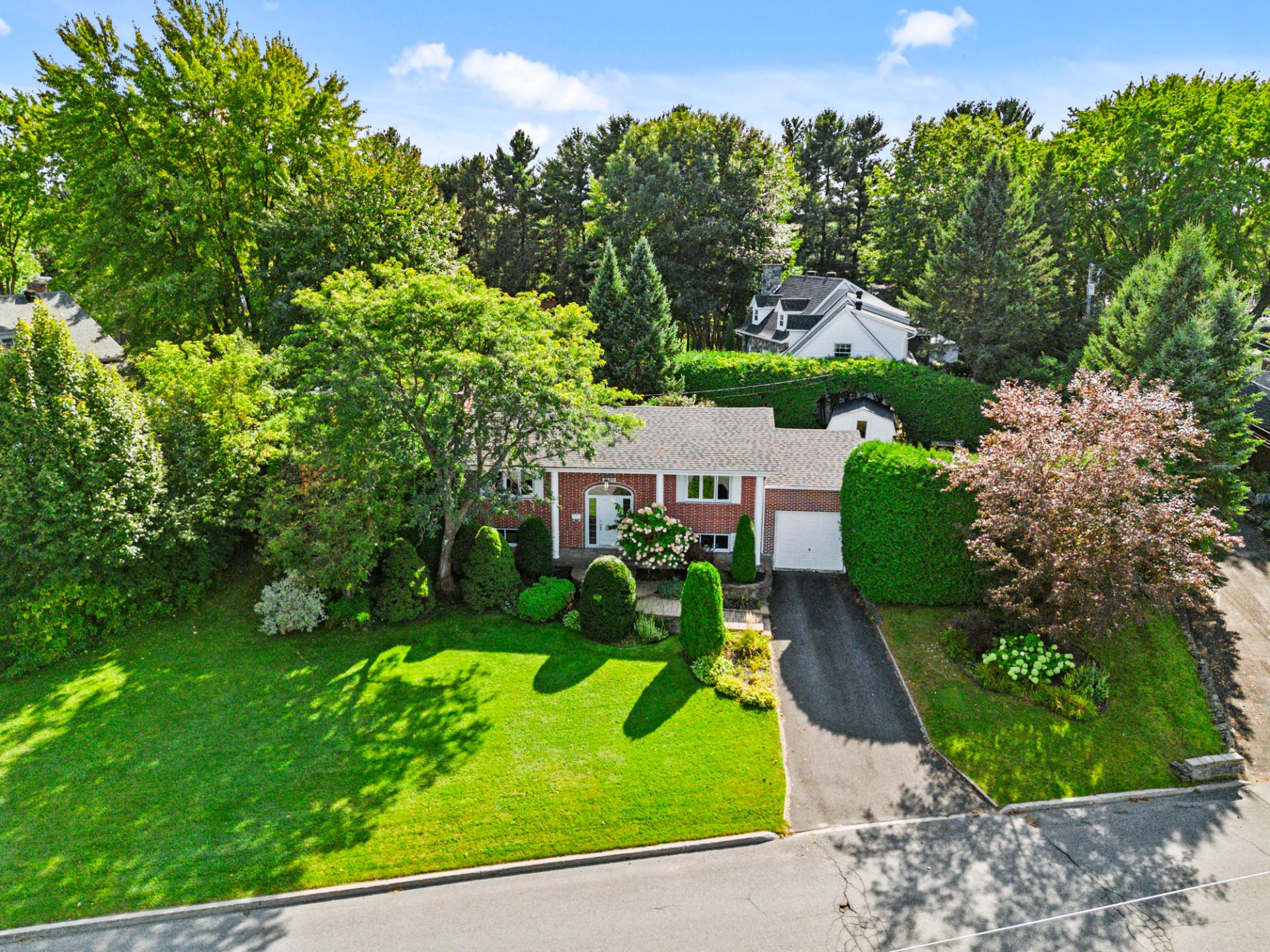
Frontage
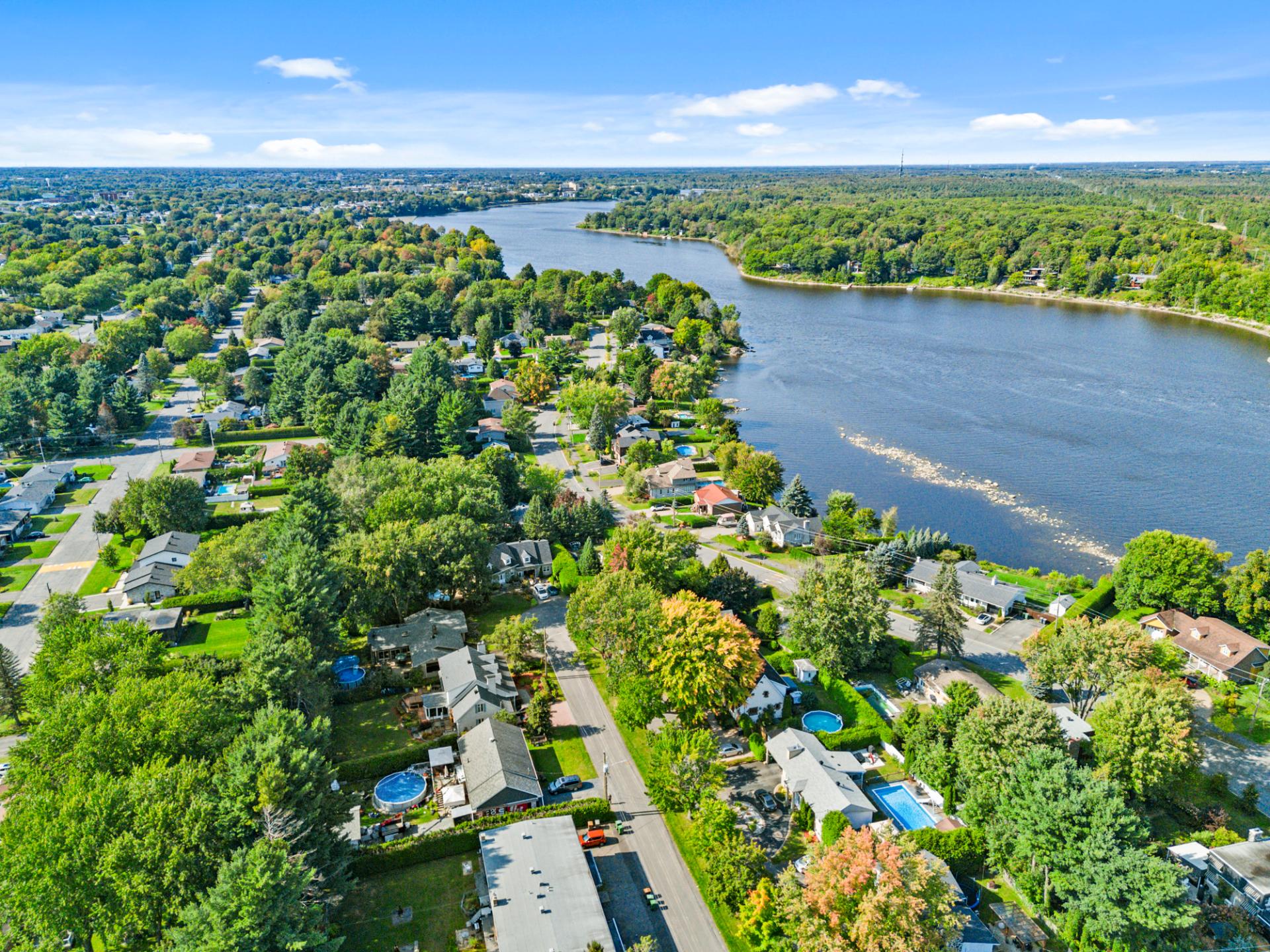
Overall View

Aerial photo
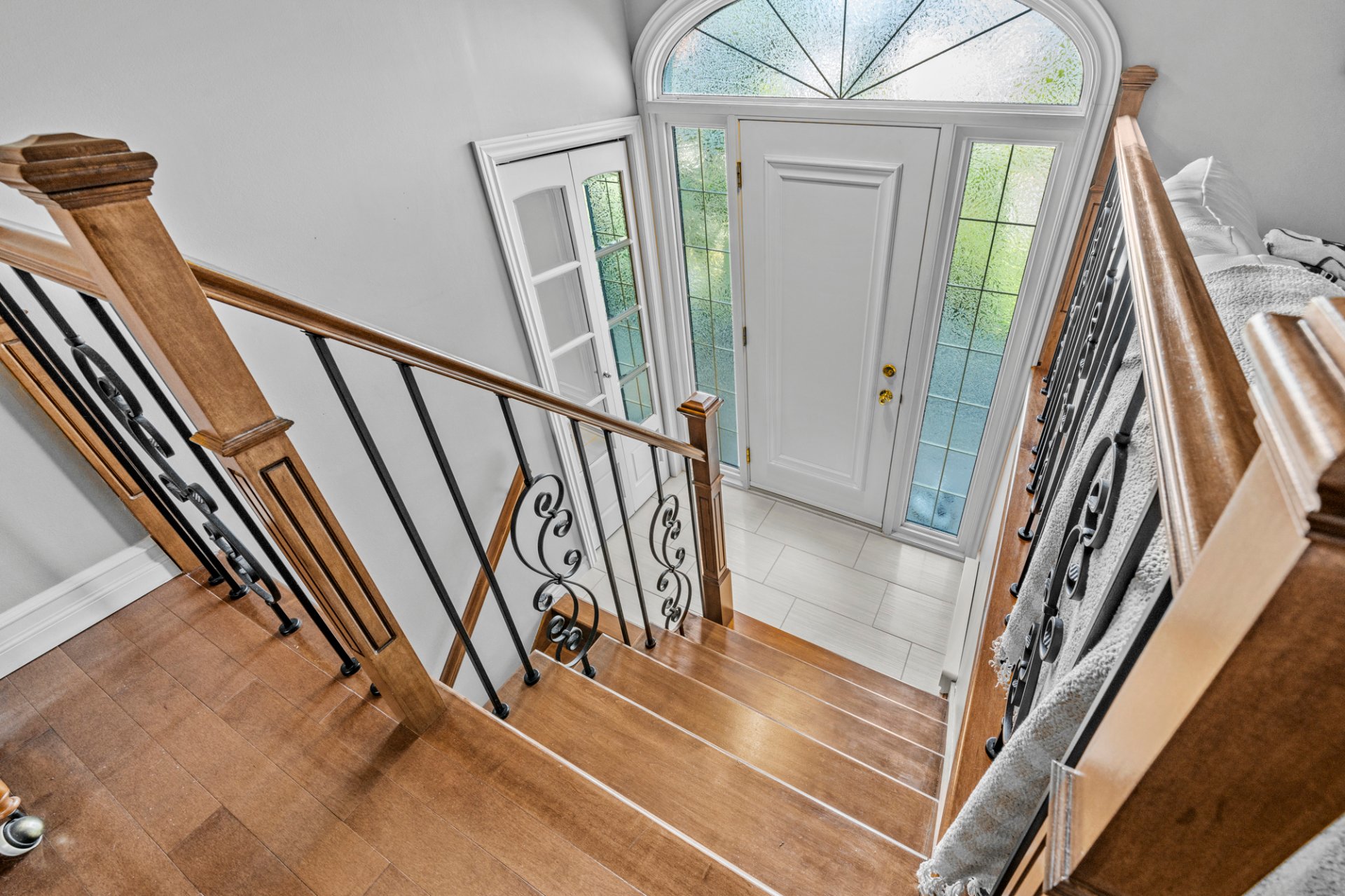
Hallway
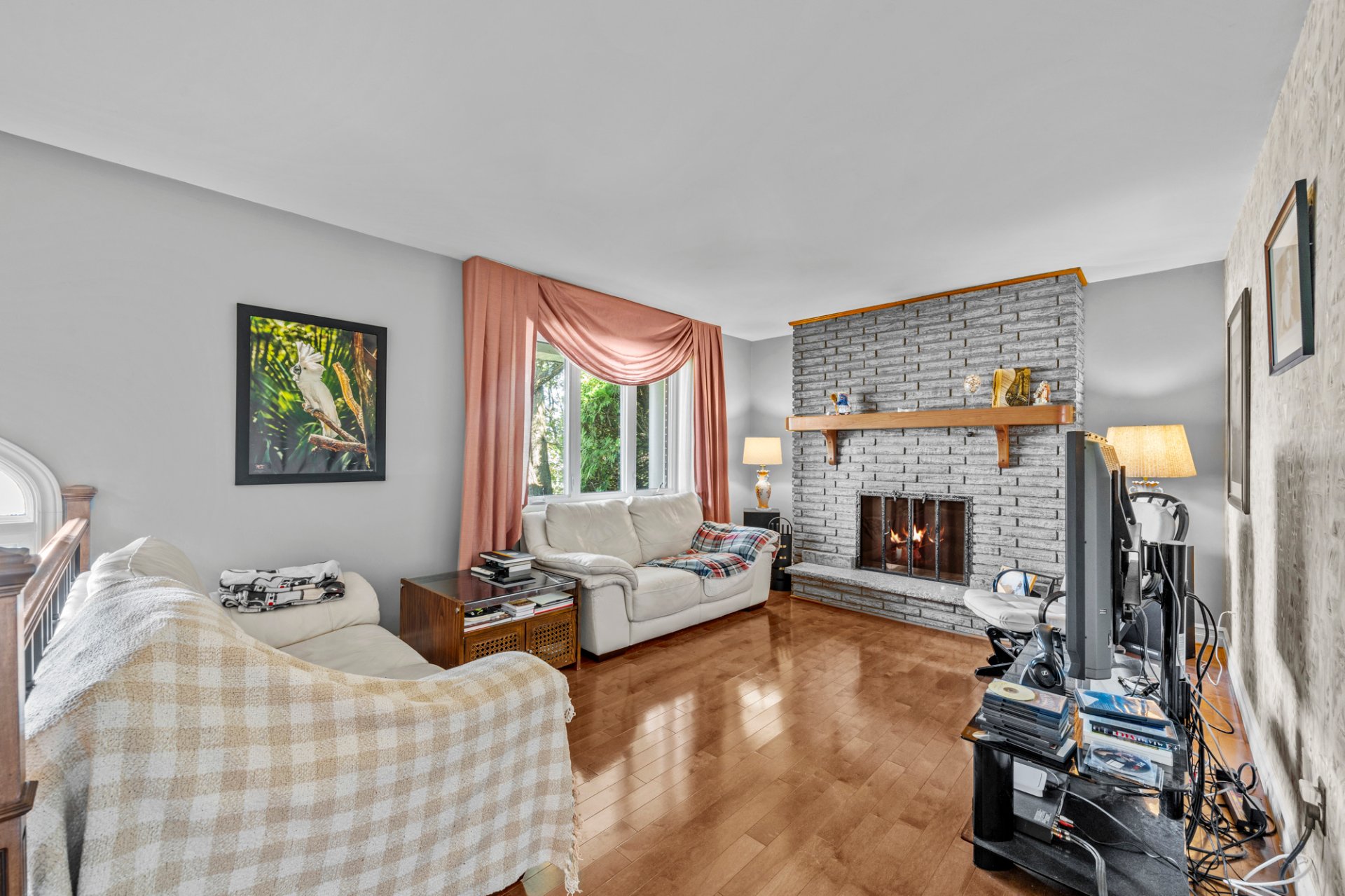
Living room
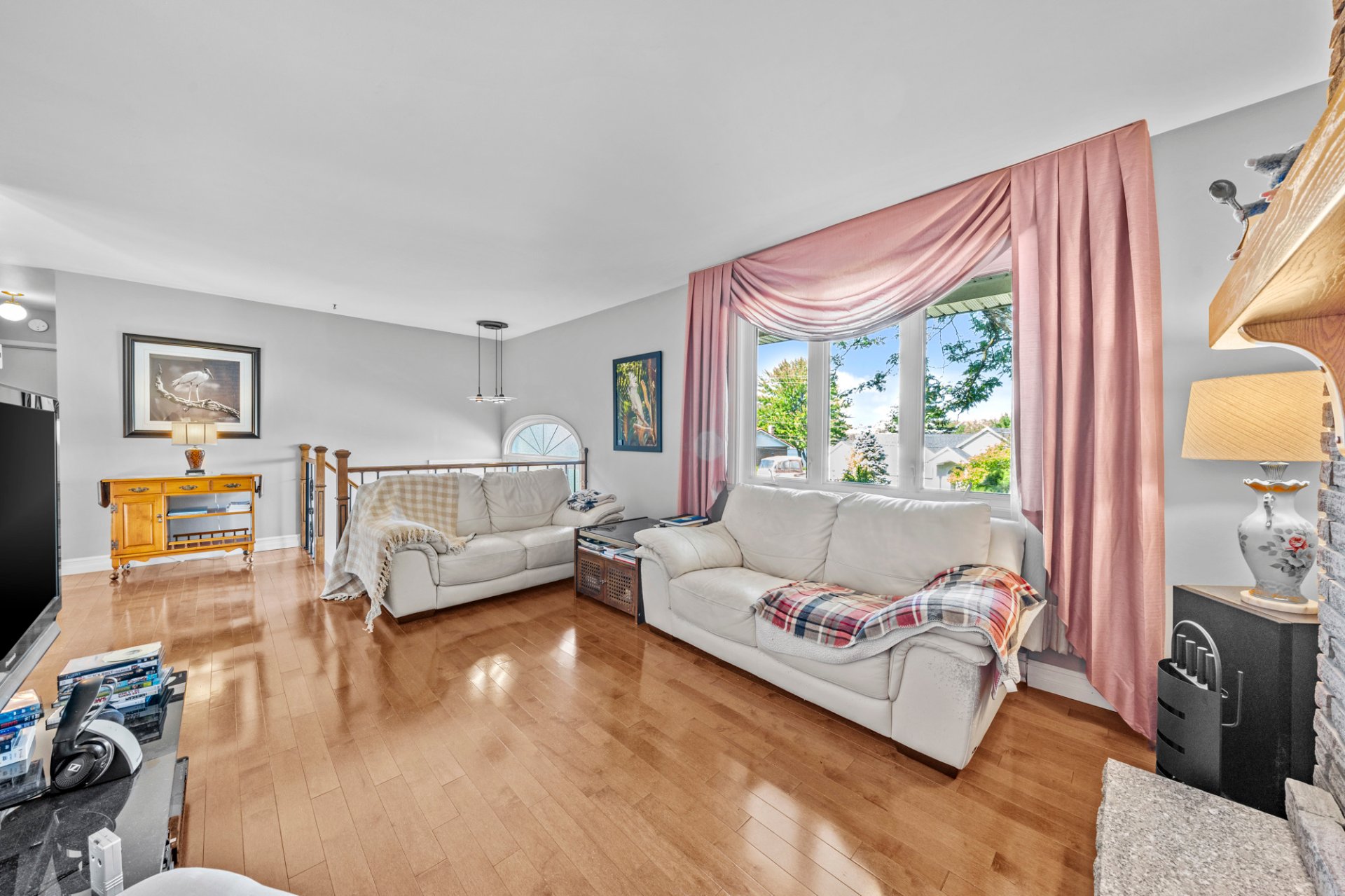
Living room
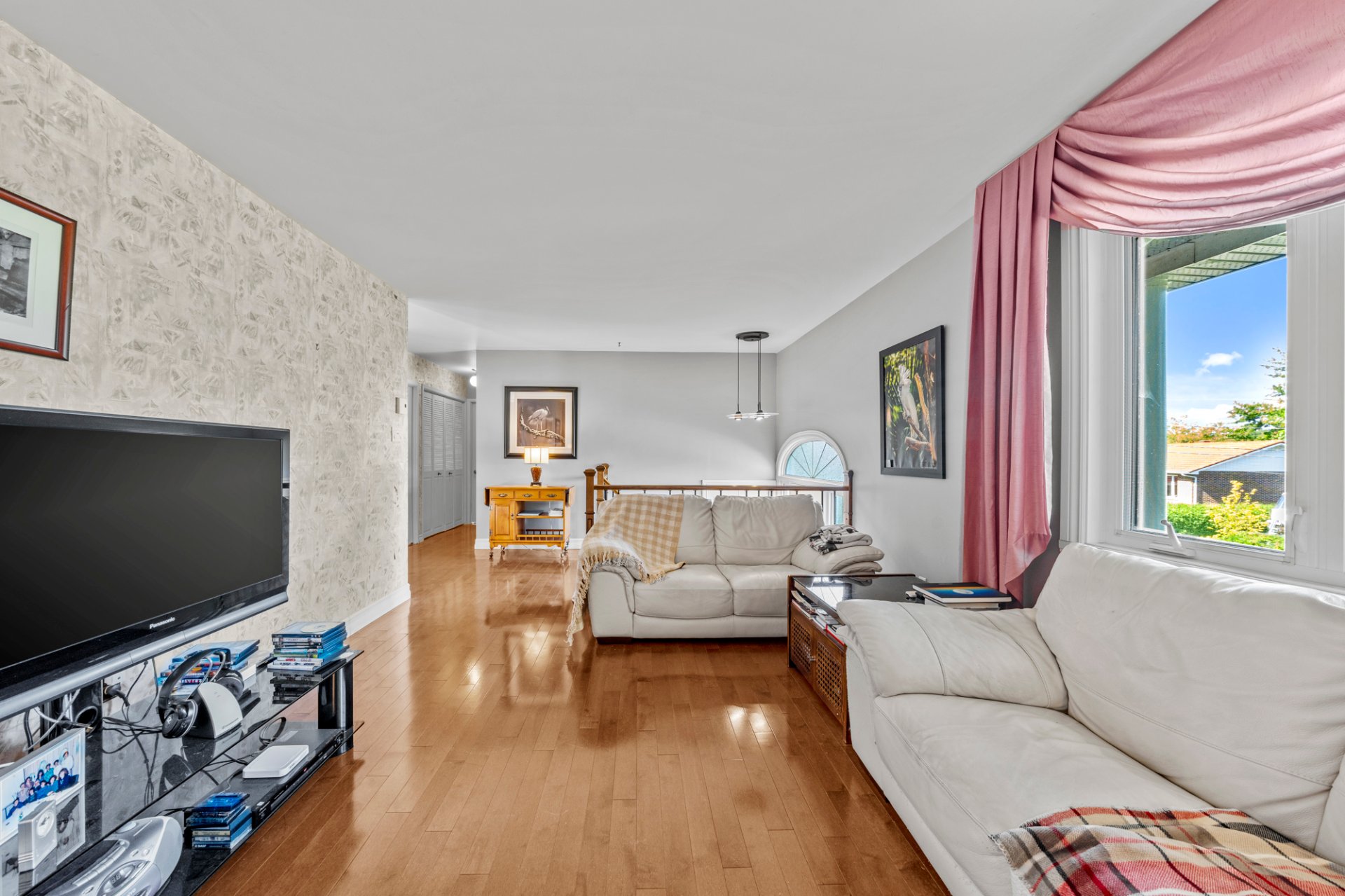
Living room
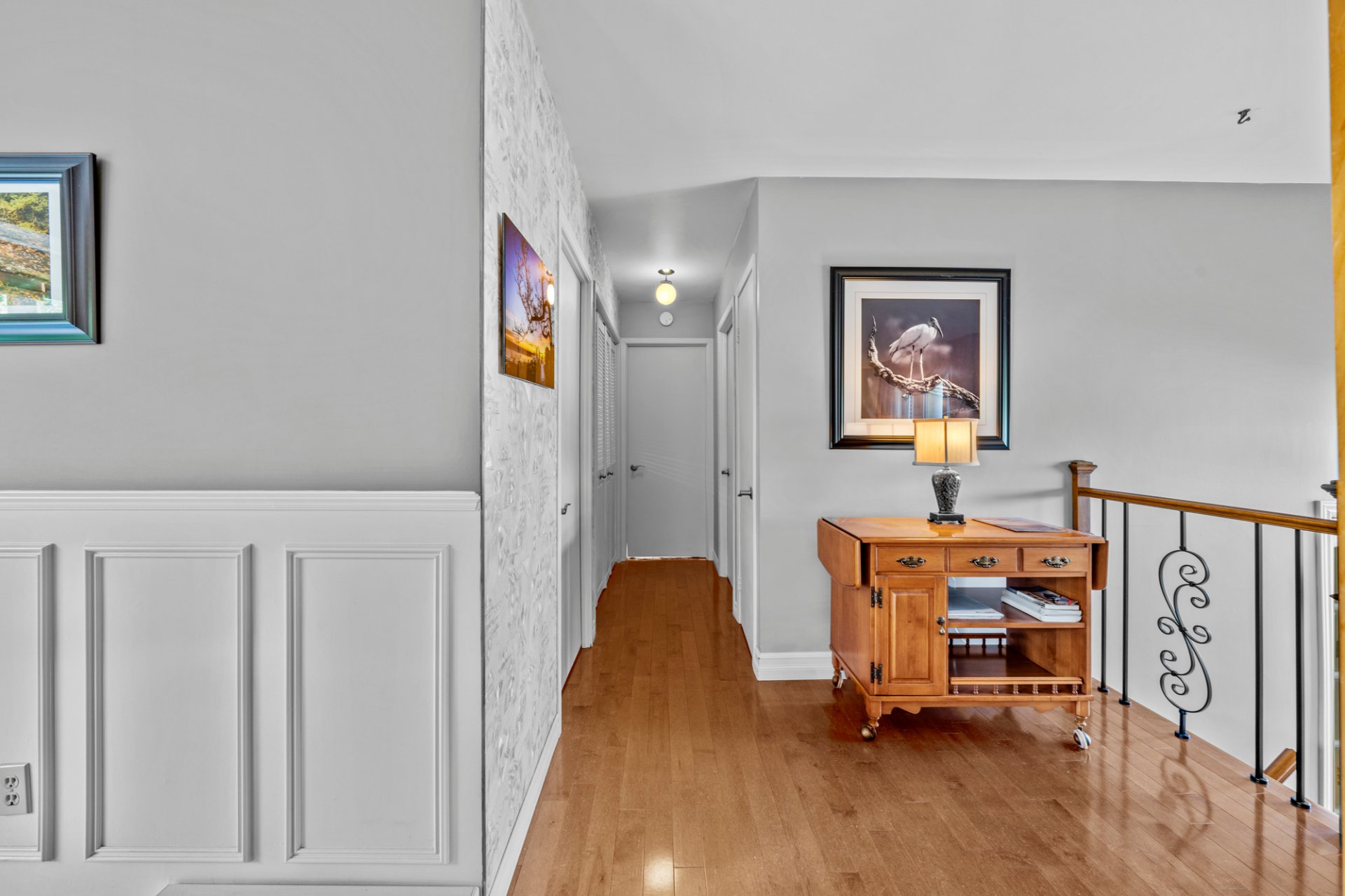
Corridor
|
|
Description
Situated on a well-landscaped lot of 12,500 sq. ft., this home with a garage will make you feel as if you are surrounded by privacy. Inside, it boasts a charm that will not leave you indifferent. A layout with spacious, bright rooms awaits you, featuring 4 bedrooms and 2 full bathrooms. Additionally, you will benefit from an independent exterior entrance for the basement and a practical laundry space on the main floor. Located on Fradet Street, you will face the river and enjoy the long bike path for walks along it. Great potential--come and see!
----DESCRIPTION----
Situated on a well-landscaped lot of 12,500 sq. ft., this
home with a garage will make you feel as if you are
surrounded by privacy. Inside, it boasts a charm that will
not leave you indifferent. A layout with spacious, bright
rooms awaits you, featuring 4 bedrooms and 2 full
bathrooms. Additionally, you will benefit from an
independent exterior entrance for the basement and a
practical laundry space on the main floor. Located on
Fradet Street, you will face the river and enjoy the long
bike path for walks along it. Great potential--come and see!
----ADDITIONAL DETAILS----
--Hardwood flooring installed in 2016
--Paved driveway completed in 2013
--Basement bathroom renovations done between 2012-2014
--New water heater in 2024
--Roof redone in 2020
**Sold without legal warranty, at the buyer's risk.
**The location certificate is currently on order.
**The information provided in this listing is indicative
and may vary. The characteristics, dimensions, and
associated expenses must be verified by the buyer.
Situated on a well-landscaped lot of 12,500 sq. ft., this
home with a garage will make you feel as if you are
surrounded by privacy. Inside, it boasts a charm that will
not leave you indifferent. A layout with spacious, bright
rooms awaits you, featuring 4 bedrooms and 2 full
bathrooms. Additionally, you will benefit from an
independent exterior entrance for the basement and a
practical laundry space on the main floor. Located on
Fradet Street, you will face the river and enjoy the long
bike path for walks along it. Great potential--come and see!
----ADDITIONAL DETAILS----
--Hardwood flooring installed in 2016
--Paved driveway completed in 2013
--Basement bathroom renovations done between 2012-2014
--New water heater in 2024
--Roof redone in 2020
**Sold without legal warranty, at the buyer's risk.
**The location certificate is currently on order.
**The information provided in this listing is indicative
and may vary. The characteristics, dimensions, and
associated expenses must be verified by the buyer.
Inclusions: All window blinds, all light fixtures, and the wall-mounted A/C pump.
Exclusions : Owner's personal belongings.
| BUILDING | |
|---|---|
| Type | Bungalow |
| Style | Detached |
| Dimensions | 35.17x38.68 M |
| Lot Size | 1161.9 MC |
| EXPENSES | |
|---|---|
| Municipal Taxes (2024) | $ 2356 / year |
| School taxes (2024) | $ 208 / year |
|
ROOM DETAILS |
|||
|---|---|---|---|
| Room | Dimensions | Level | Flooring |
| Hallway | 1.68 x 1.29 M | Ground Floor | |
| Living room | 4.70 x 3.60 M | Ground Floor | |
| Kitchen | 3.46 x 3.79 M | Ground Floor | |
| Dining room | 2.10 x 3.80 M | Ground Floor | |
| Bathroom | 2.47 x 2.81 M | Ground Floor | |
| Other | 1.59 x 1.0 M | Ground Floor | |
| Bedroom | 2.78 x 3.81 M | Ground Floor | |
| Primary bedroom | 4.26 x 3.59 M | Ground Floor | |
| Home office | 3.80 x 3.57 M | Basement | |
| Bedroom | 4.68 x 3.55 M | Basement | |
| Family room | 4.67 x 7.24 M | Basement | |
| Bathroom | 1.82 x 2.41 M | Basement | |
| Storage | 1.34 x 2.47 M | Basement | |
| Storage | 1.34 x 2.44 M | Basement | |
|
CHARACTERISTICS |
|
|---|---|
| Landscaping | Land / Yard lined with hedges |
| Cupboard | Wood |
| Heating system | Electric baseboard units |
| Water supply | Municipality |
| Heating energy | Electricity |
| Equipment available | Central vacuum cleaner system installation, Wall-mounted heat pump |
| Windows | PVC |
| Foundation | Poured concrete |
| Garage | Attached, Heated |
| Siding | Brick |
| Distinctive features | Other, Cul-de-sac |
| Proximity | Highway, Cegep, Hospital, Park - green area, Elementary school, High school, University, Bicycle path, Daycare centre |
| Basement | 6 feet and over, Finished basement |
| Parking | Outdoor, Garage |
| Sewage system | Municipal sewer |
| Window type | Crank handle |
| Roofing | Asphalt shingles |
| Topography | Sloped, Flat |
| View | Water, Panoramic |
| Zoning | Residential |
| Driveway | Asphalt |