2114Z Rue Pigeon, Montréal (LaSalle), QC H8N1A7 $768,000
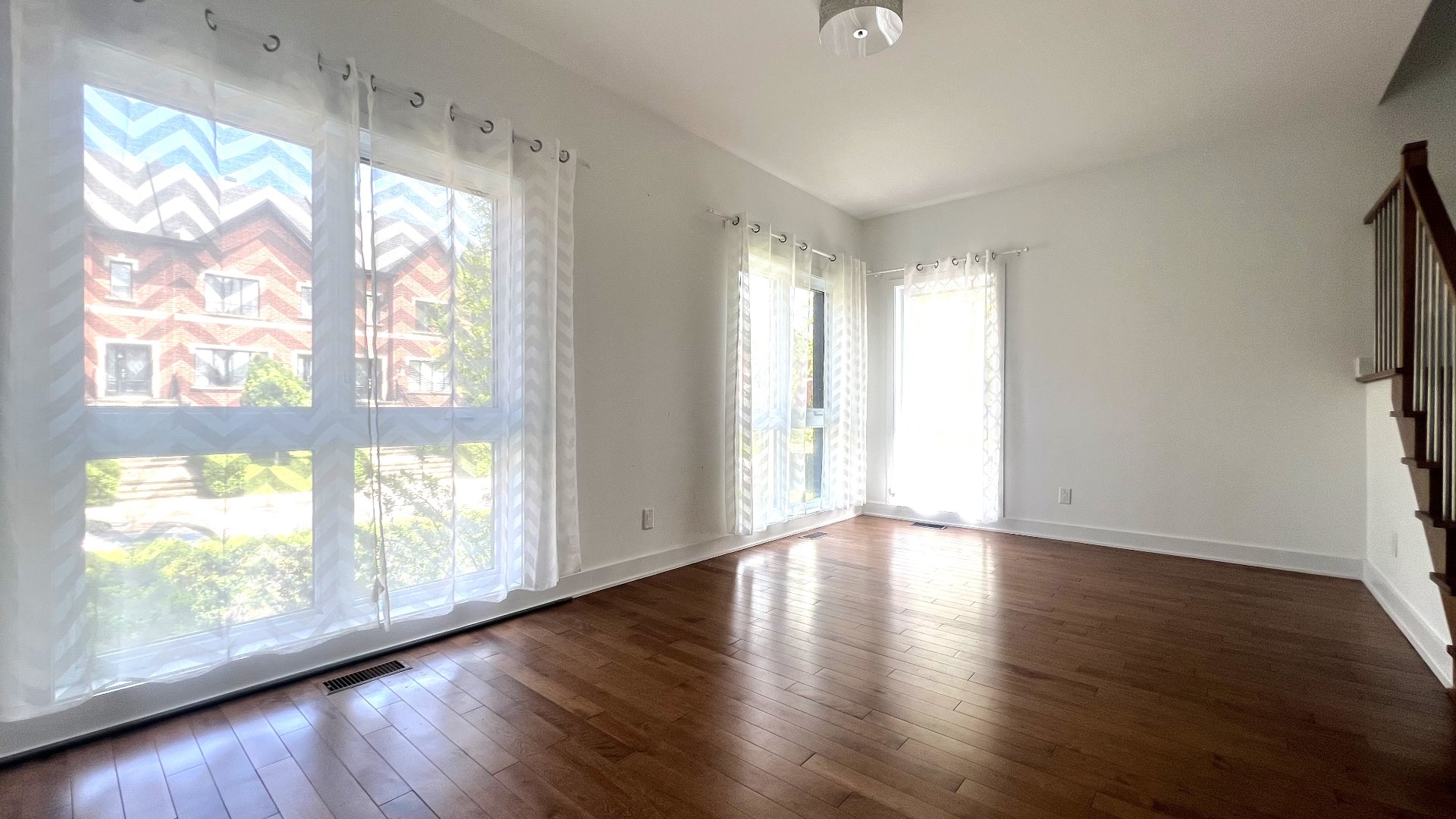
Living room
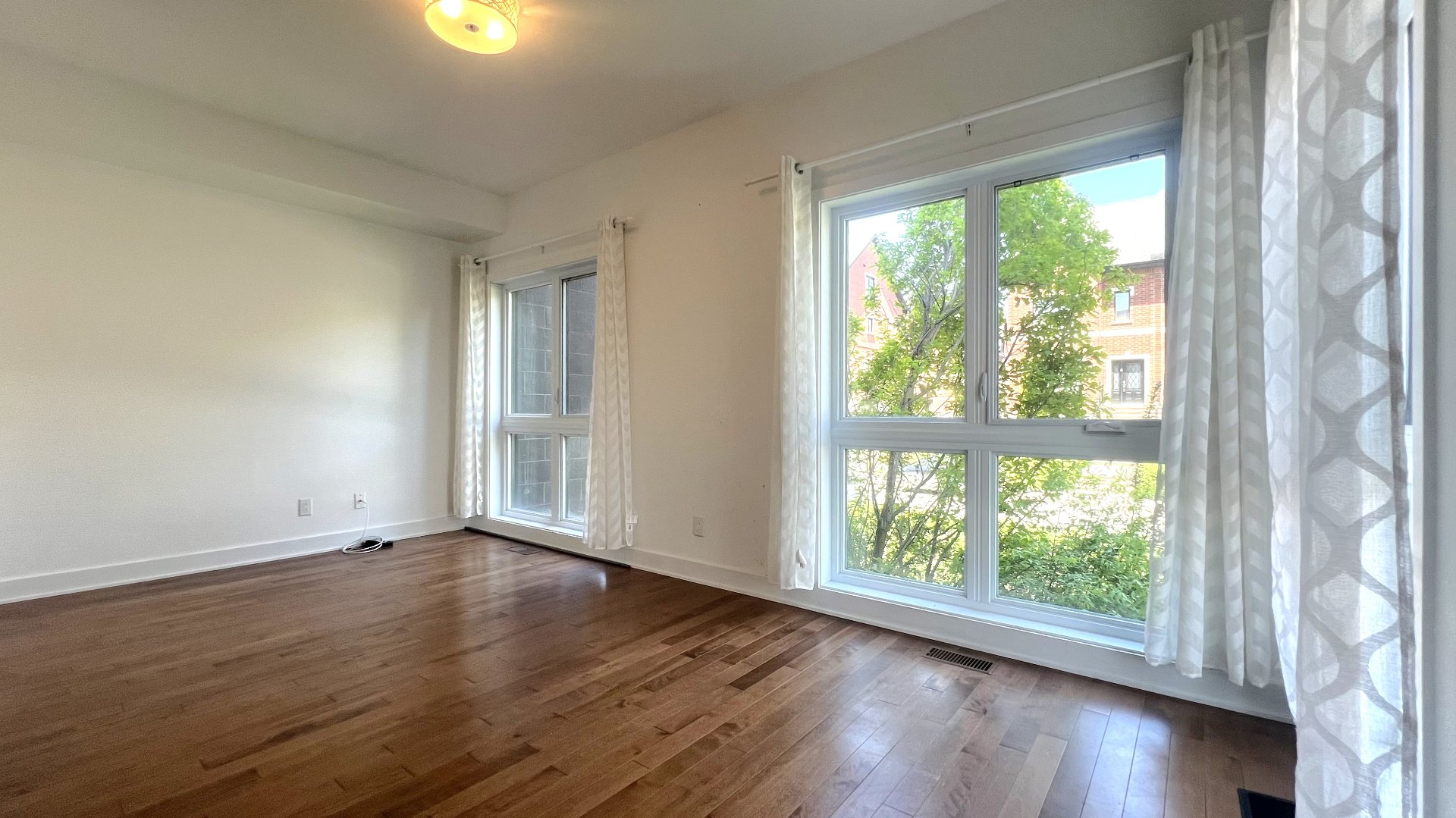
Living room
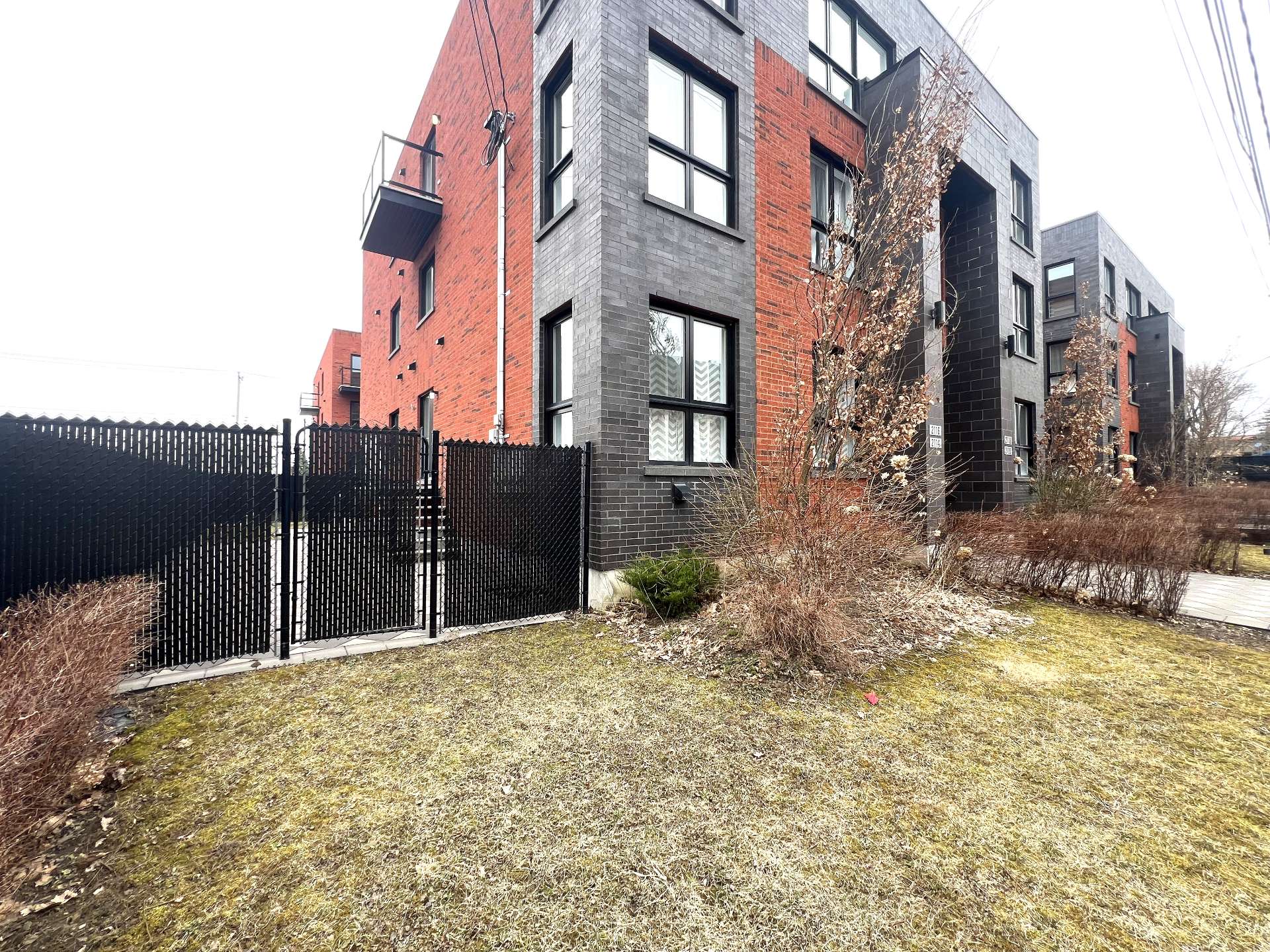
Frontage

Exterior entrance
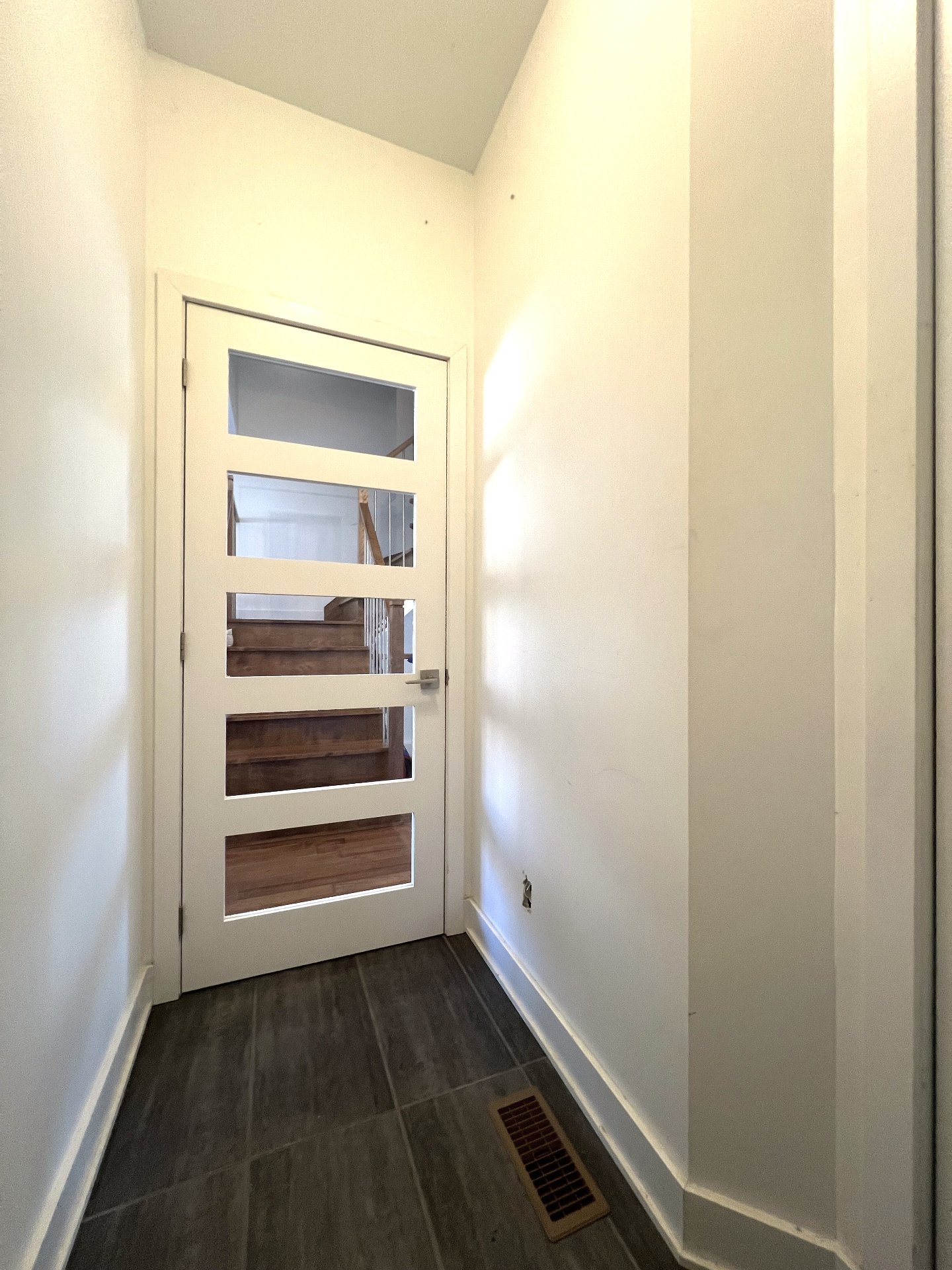
Hallway
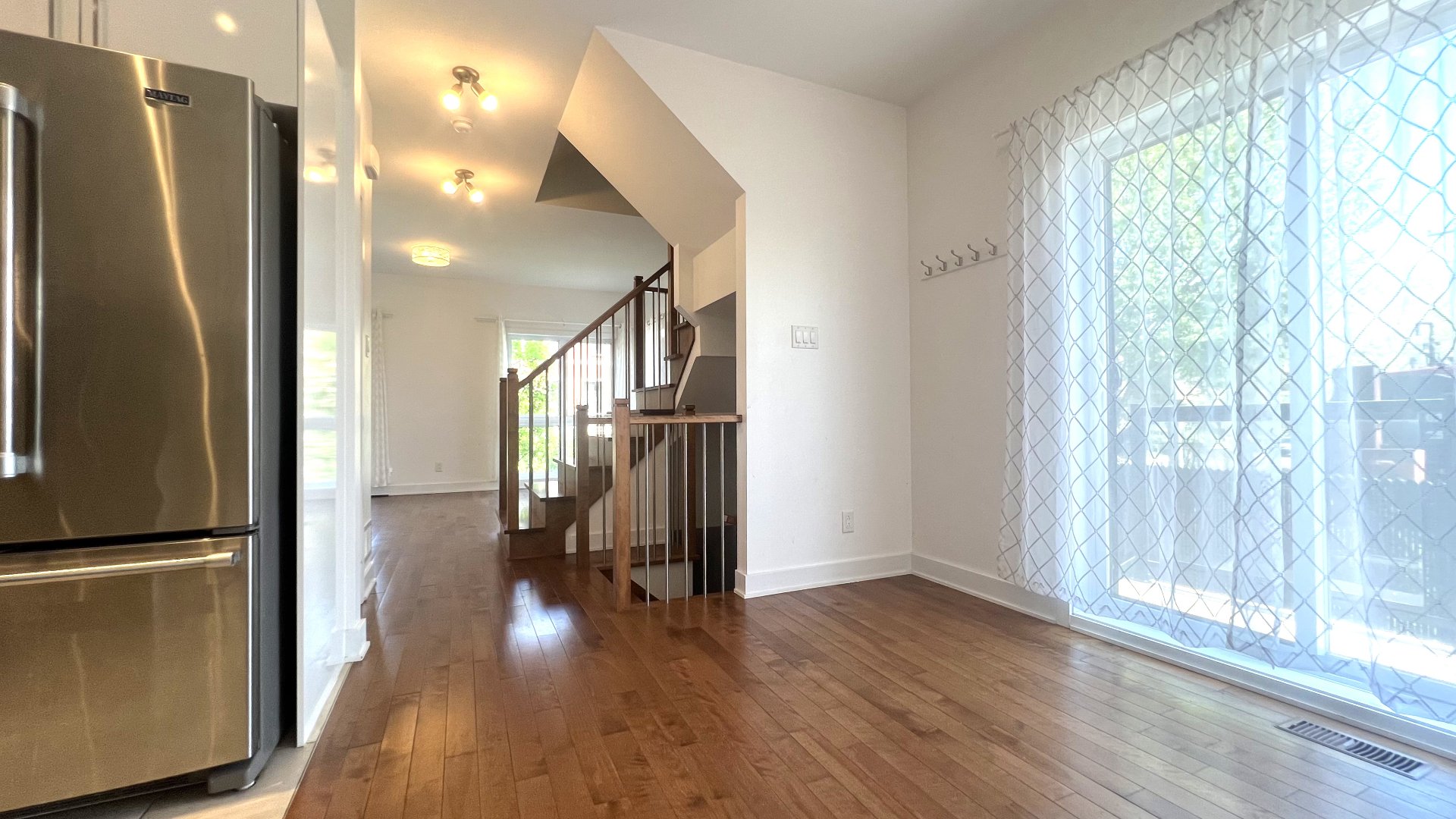
Dining room
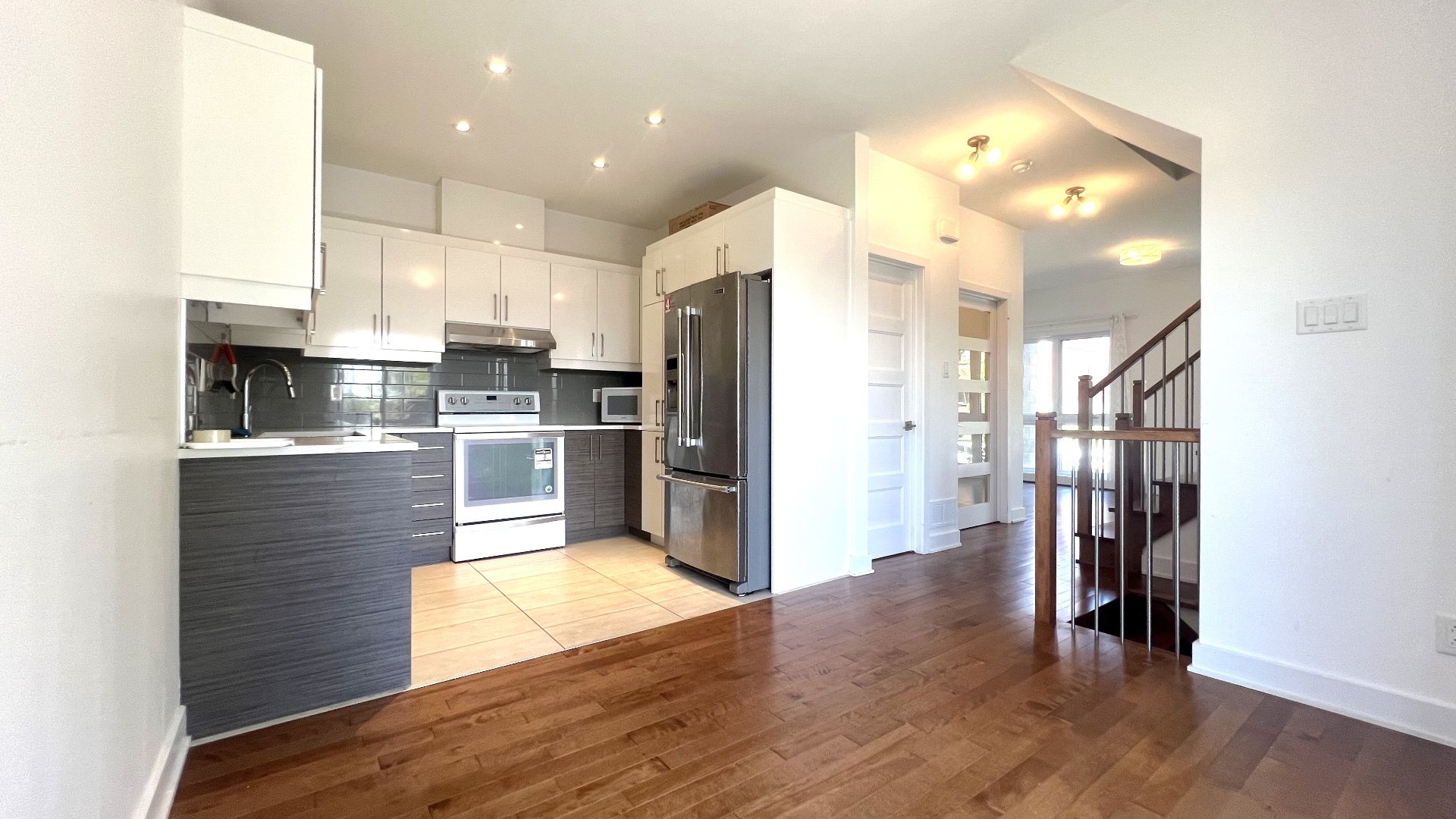
Kitchen

Washroom
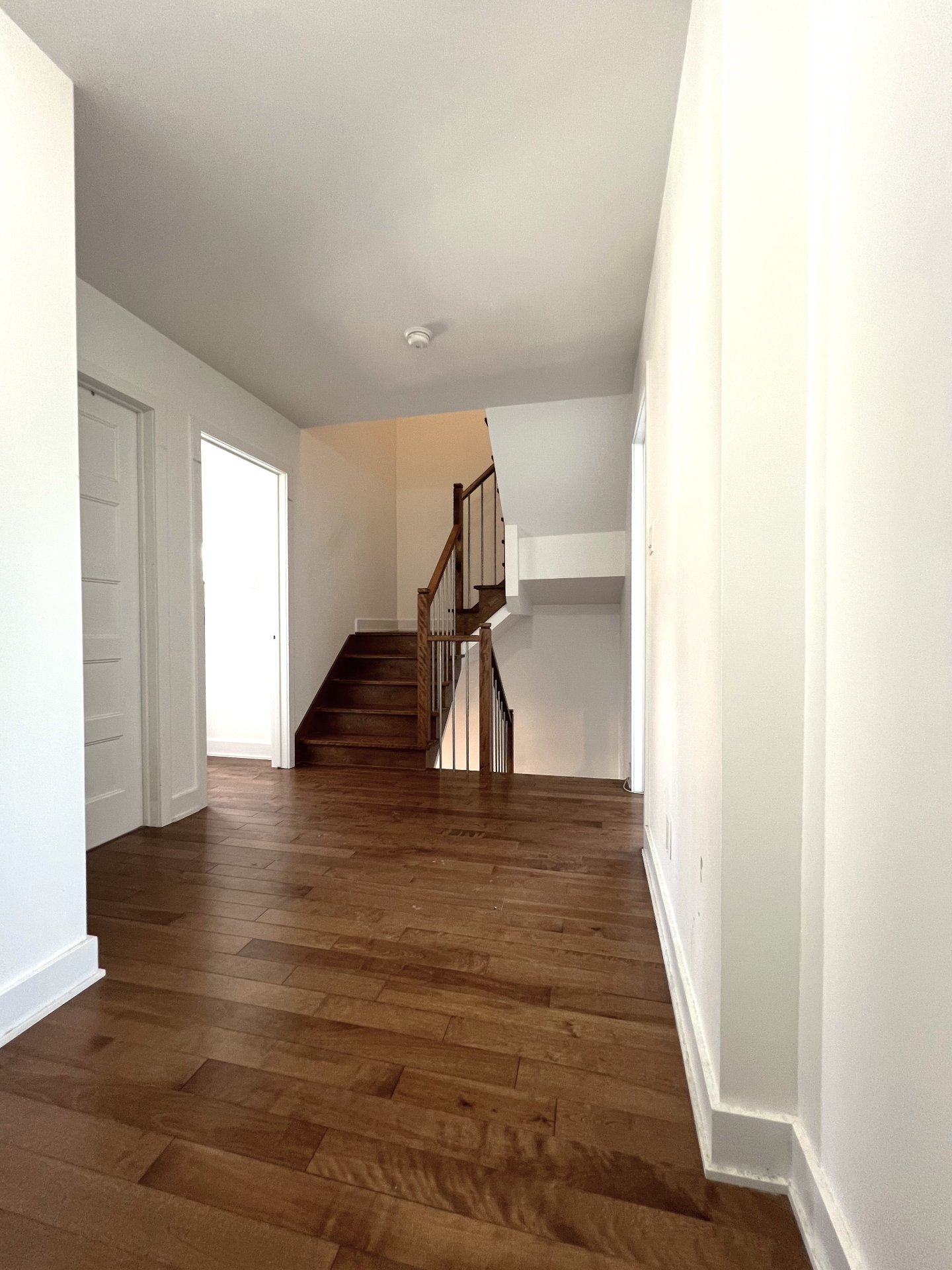
Other
|
|
Description
Located in the Angrignon business district, it is close to the largest green space and shopping center on the island, has convenient transportation and is close to the Angrigno terminus. Surrounded by supermarkets, restaurants, banks and other places of life. The building was built in 2016 and has high construction quality. The property comprising 5 bedrooms and 2 large bathrooms, suitable for big families, with low cost and leading a practical and happy life.
Located in the Angrignon business district, it is close to
the largest green space and shopping center on the island,
has convenient transportation and is close to the Angrigno
terminus. Surrounded by supermarkets, restaurants, banks
and other places of life.
The building was built in 2016 and has high construction
quality.
The property comprising 5 bedrooms and 2 large bathrooms,
suitable for big families, with low cost and leading a
practical and happy life.
the largest green space and shopping center on the island,
has convenient transportation and is close to the Angrigno
terminus. Surrounded by supermarkets, restaurants, banks
and other places of life.
The building was built in 2016 and has high construction
quality.
The property comprising 5 bedrooms and 2 large bathrooms,
suitable for big families, with low cost and leading a
practical and happy life.
Inclusions: Fridge, stove, washer, dryer, microwave, light fixtures, curtains & rods.
Exclusions : Personal belongings.
| BUILDING | |
|---|---|
| Type | Two or more storey |
| Style | Attached |
| Dimensions | 0x0 |
| Lot Size | 1541.6 PC |
| EXPENSES | |
|---|---|
| Common expenses/Rental | $ 1296 / year |
| Municipal Taxes (2024) | $ 4478 / year |
| School taxes (2023) | $ 579 / year |
|
ROOM DETAILS |
|||
|---|---|---|---|
| Room | Dimensions | Level | Flooring |
| Living room | 16 x 12 P | Ground Floor | |
| Dining room | 12 x 9 P | Ground Floor | |
| Kitchen | 12 x 8 P | Ground Floor | |
| Washroom | 5 x 5 P | Ground Floor | |
| Bedroom | 12 x 9.5 P | 2nd Floor | |
| Bedroom | 12 x 10 P | 2nd Floor | |
| Bedroom | 9 x 8.3 P | 2nd Floor | |
| Bathroom | 12.1 x 9.2 P | 2nd Floor | |
| Primary bedroom | 17.1 x 12 P | 3rd Floor | |
| Bedroom | 11.2 x 9.6 P | 3rd Floor | |
| Bathroom | 12.1 x 9.2 P | 3rd Floor | |
|
CHARACTERISTICS |
|
|---|---|
| Heating system | Air circulation |
| Water supply | Municipality |
| Heating energy | Electricity |
| Equipment available | Central vacuum cleaner system installation, Alarm system, Ventilation system, Electric garage door, Central air conditioning, Central heat pump, Private yard |
| Garage | Fitted |
| Proximity | Highway, Cegep, Golf, Hospital, Park - green area, Elementary school, High school, Public transport, Bicycle path, Daycare centre |
| Parking | Garage |
| Sewage system | Municipal sewer |
| View | City |
| Zoning | Residential |