2100 Boul. St Laurent, Montréal (Ville-Marie), QC H2X0E4 $797,000
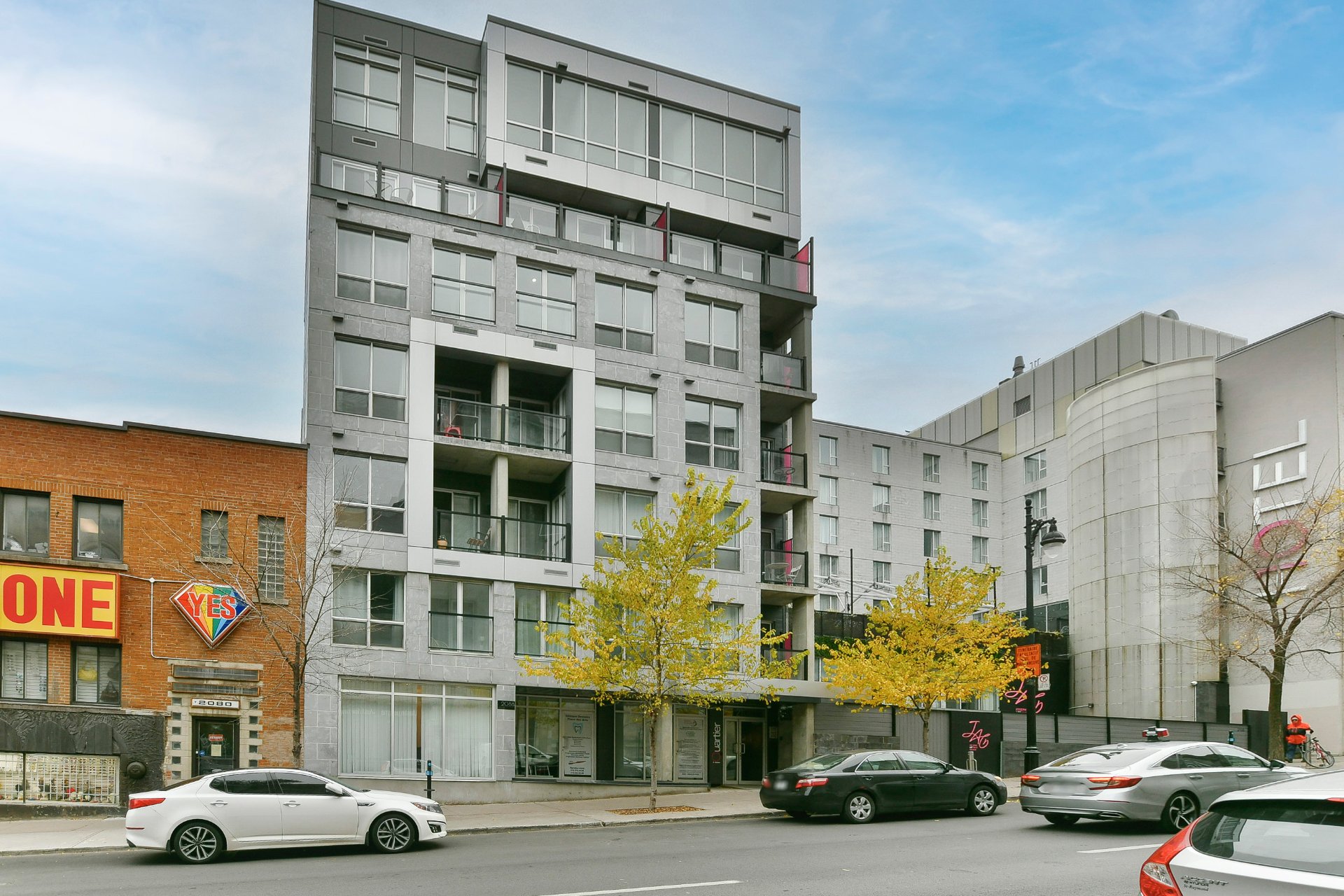
Frontage
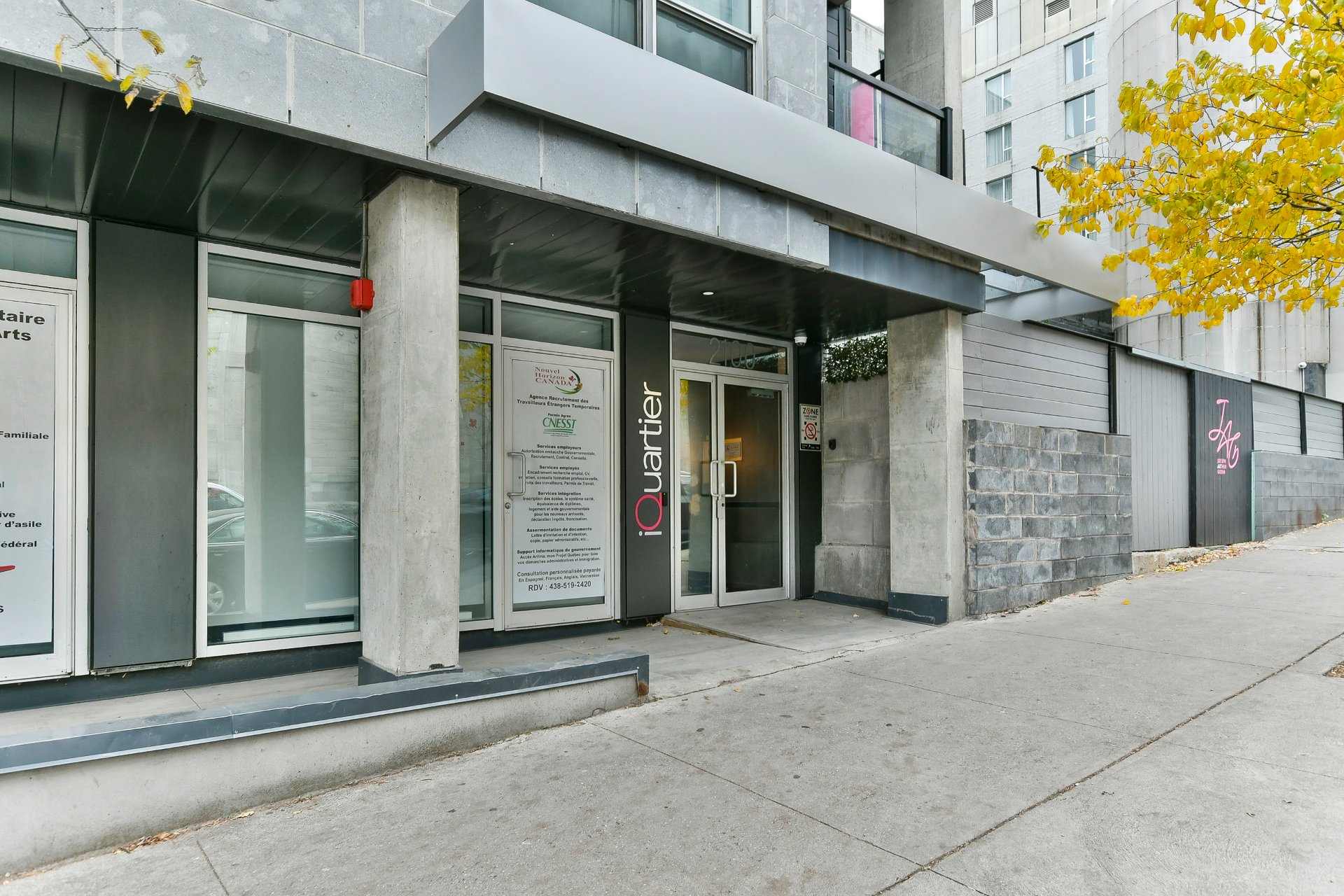
Frontage
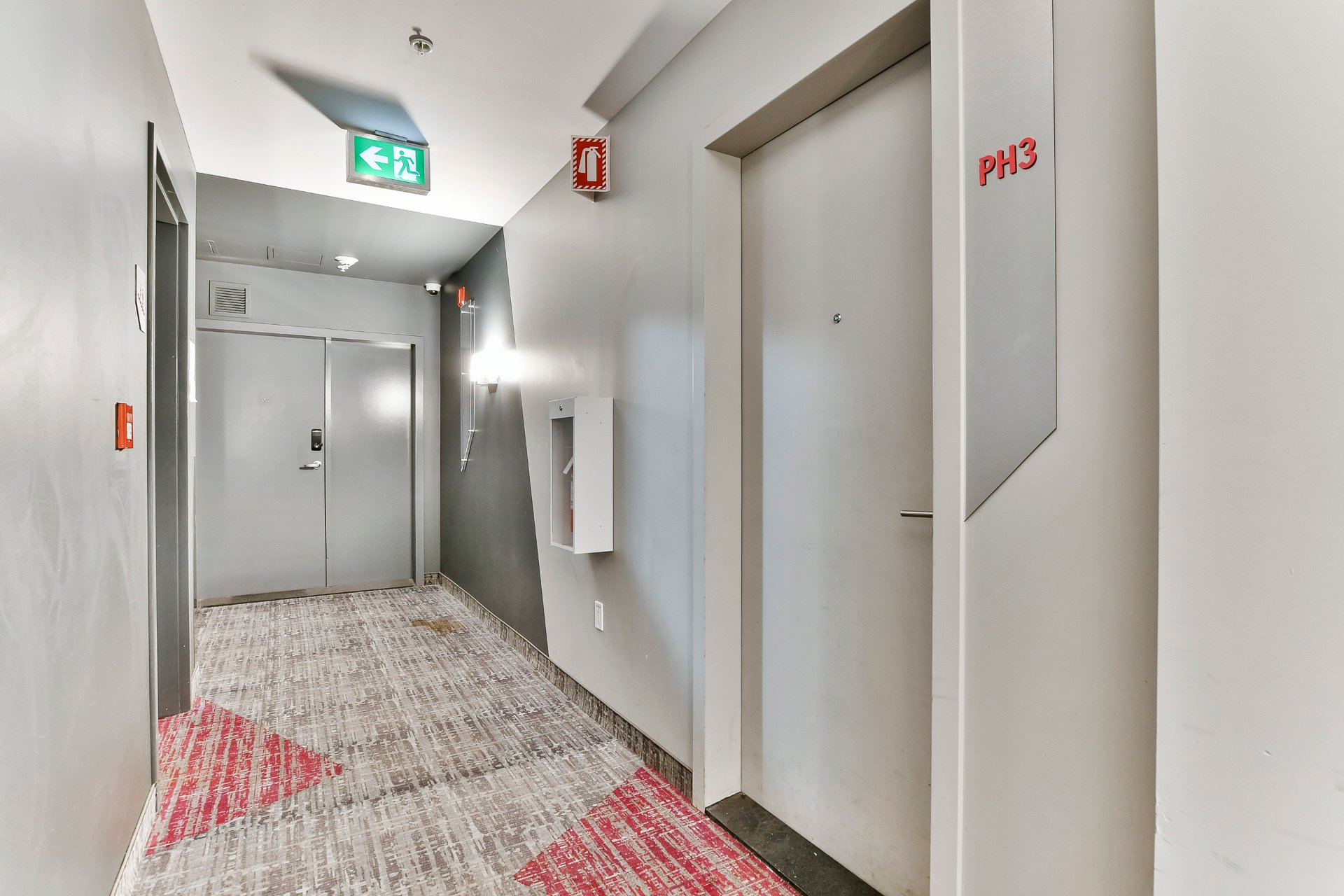
Hallway
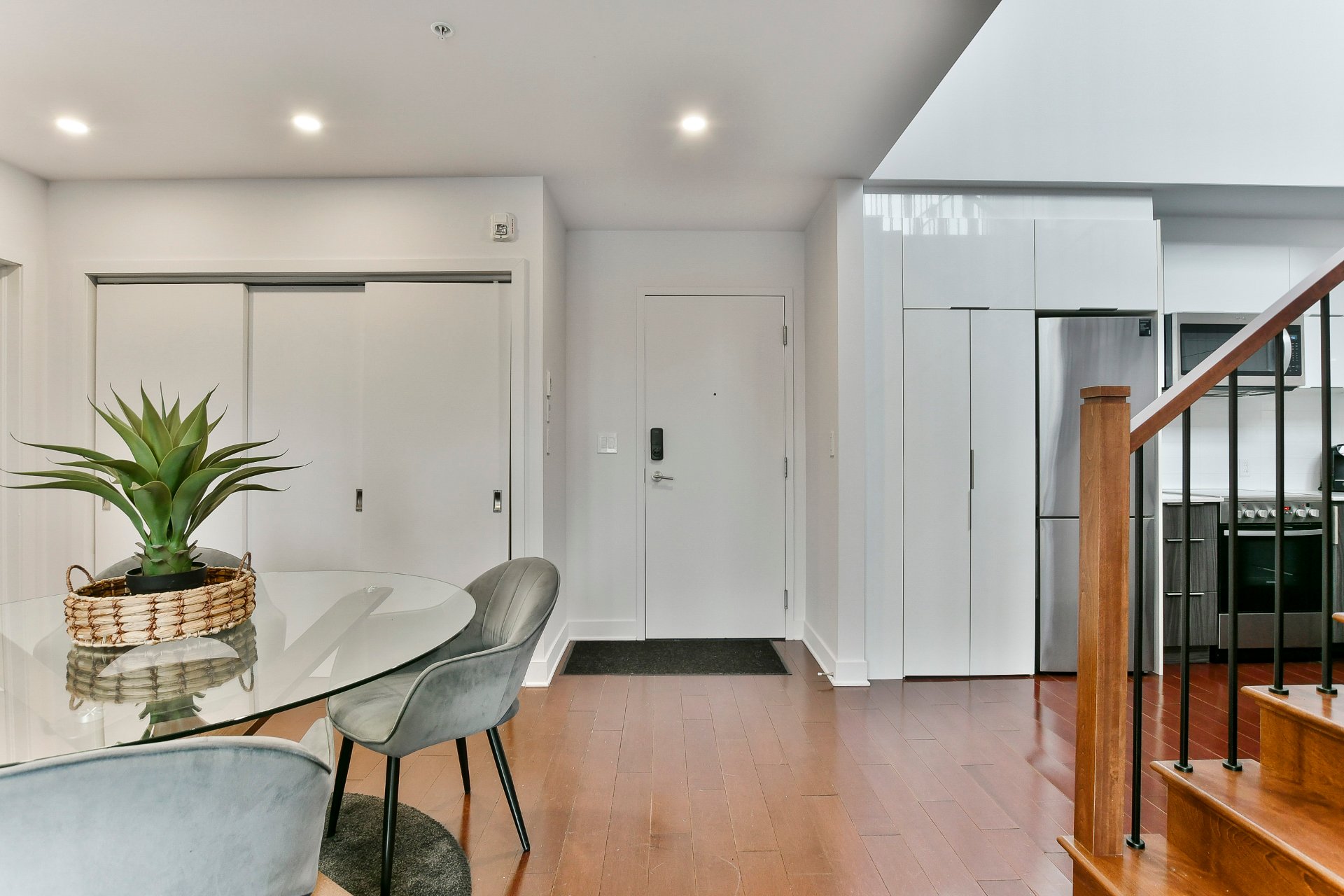
Hallway
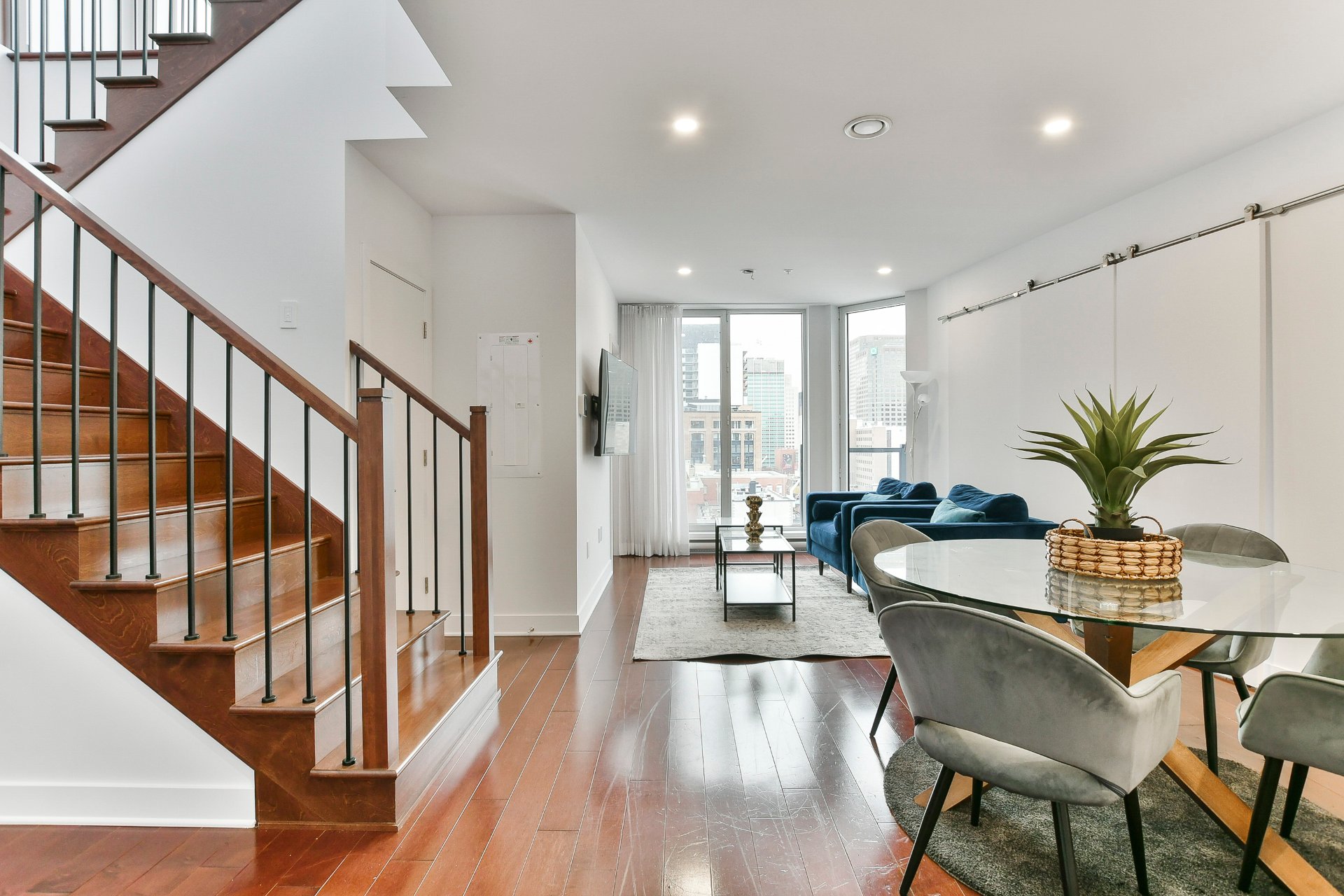
Overall View
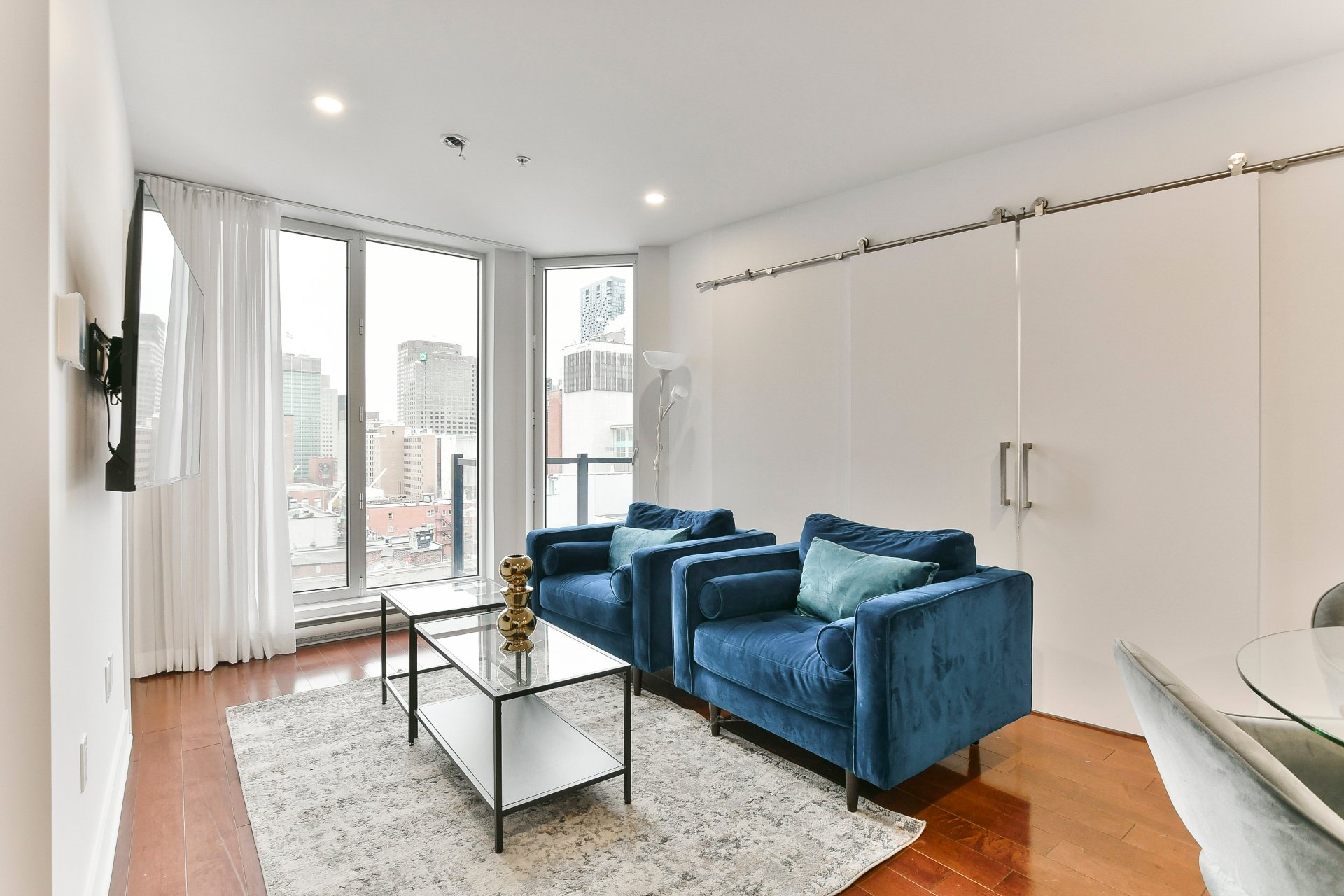
Living room
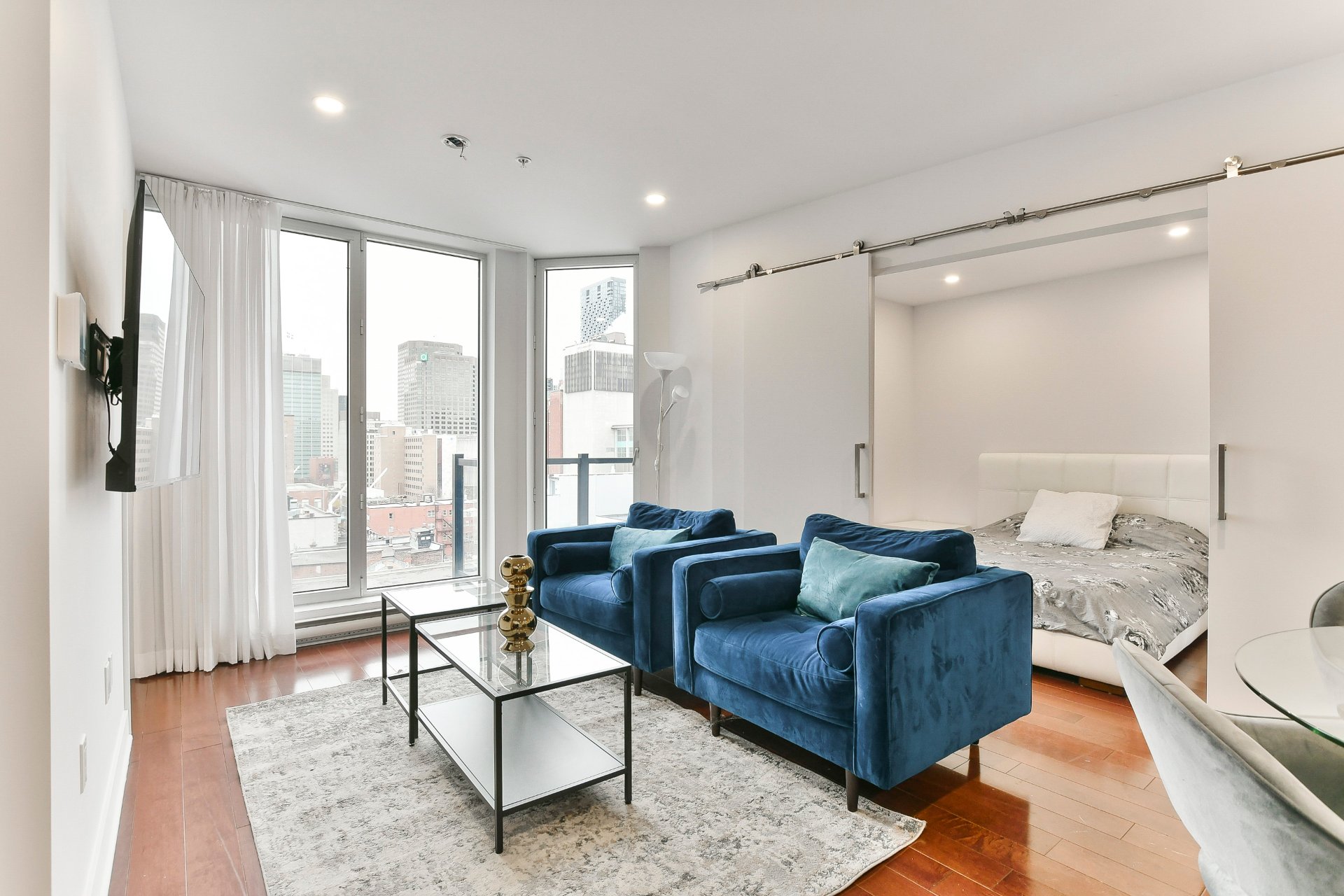
Living room
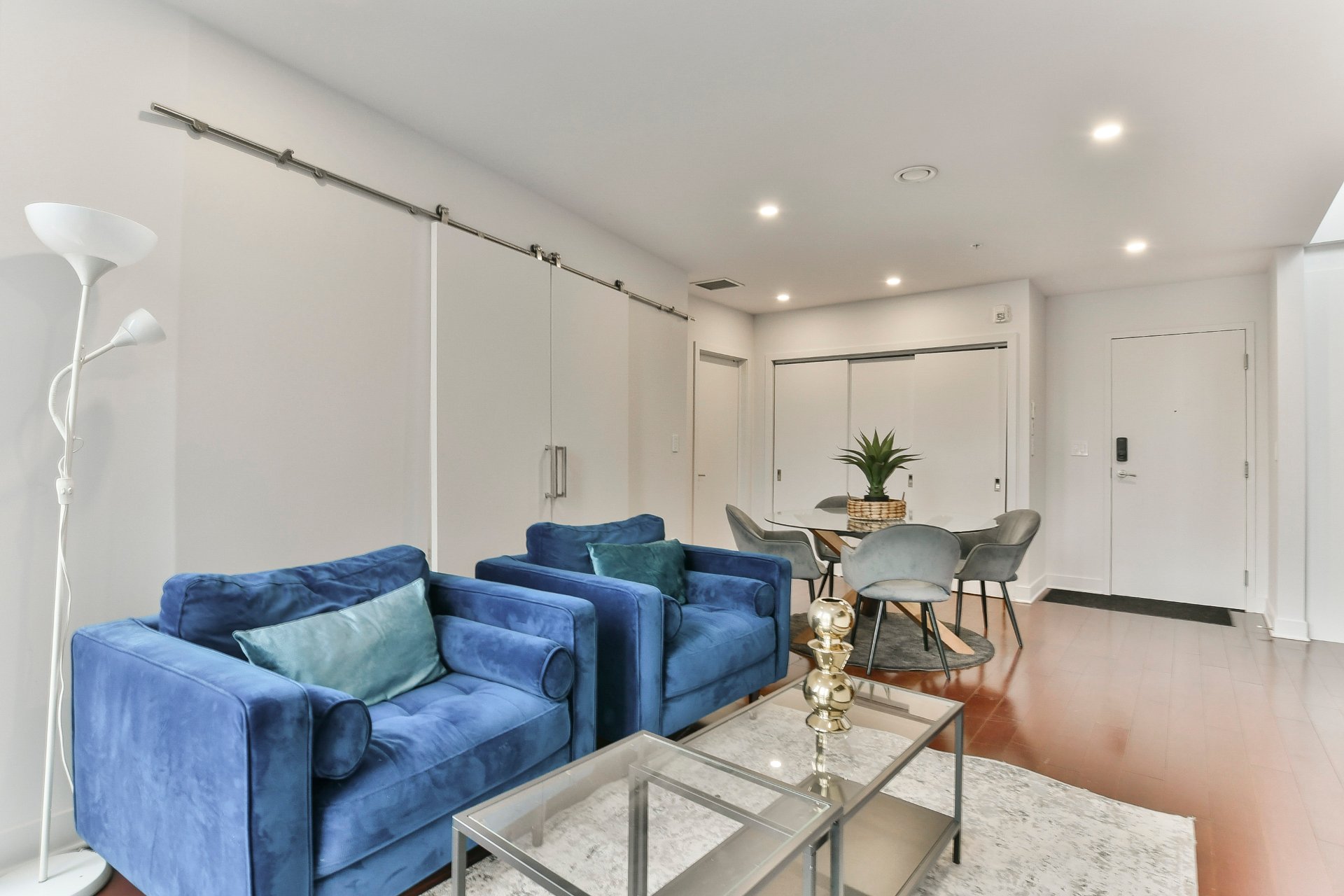
Living room
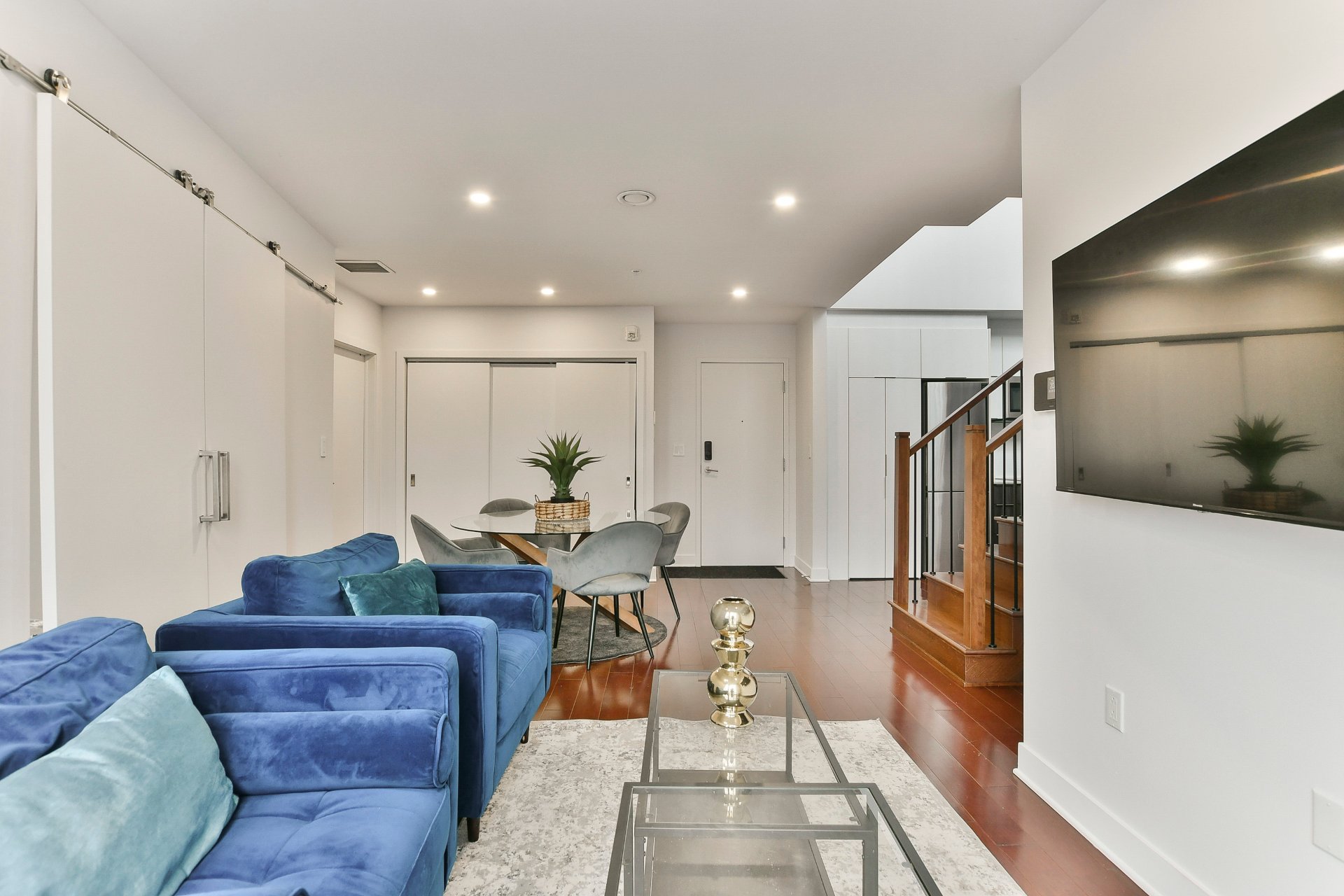
Living room
|
|
Description
Cozy penthouse condo in the heart of downtown Montreal. Fully furnished. Great opportunity for professionals working in the city. Great walking score. All the amenities at a short walking distance. Amzing city views, with your own private terrace, great for entertaining.
We are waiting for the syndicat of the condo association to
provide us with all information concerning: Condo fees,
contigency fund, insurance, etc.
provide us with all information concerning: Condo fees,
contigency fund, insurance, etc.
Inclusions: All appliances, washer and dryer, microwave/fan. Curtains. Furnitures: 2 queen size beds, 2 blue chairs in living room and coffe table, dining table and 4 chairs.
Exclusions : Television
| BUILDING | |
|---|---|
| Type | Apartment |
| Style | Attached |
| Dimensions | 0x0 |
| Lot Size | 0 |
| EXPENSES | |
|---|---|
| Co-ownership fees | $ 1 / year |
| Municipal Taxes (2024) | $ 5669 / year |
| School taxes (2024) | $ 758 / year |
|
ROOM DETAILS |
|||
|---|---|---|---|
| Room | Dimensions | Level | Flooring |
| Kitchen | 5.6 x 11.3 P | Ground Floor | Wood |
| Dining room | 12.2 x 9.0 P | Ground Floor | Wood |
| Living room | 10.0 x 10.2 P | Ground Floor | Wood |
| Primary bedroom | 11.8 x 10.8 P | Ground Floor | Wood |
| Bathroom | 4.10 x 8.2 P | Ground Floor | Ceramic tiles |
| Bedroom | 12.4 x 9.2 P | Ground Floor | Wood |
| Bathroom | 5.11 x 8.0 P | Ground Floor | Ceramic tiles |
| Storage | 8.7 x 2.10 P | Ground Floor | Wood |
| Mezzanine | 11.4 x 2.10 P | 2nd Floor | Wood |
|
CHARACTERISTICS |
|
|---|---|
| Landscaping | Patio |
| Cupboard | Laminated |
| Heating system | Electric baseboard units |
| Water supply | Municipality |
| Easy access | Elevator |
| Proximity | Highway, Hospital, Park - green area, Public transport, University |
| Bathroom / Washroom | Adjoining to primary bedroom |
| Sewage system | Municipal sewer |
| View | City |
| Zoning | Residential |
| Equipment available | Central air conditioning, Private balcony |