210 Place Roy, Saint-Zotique, QC J0P1Z0 $439,000
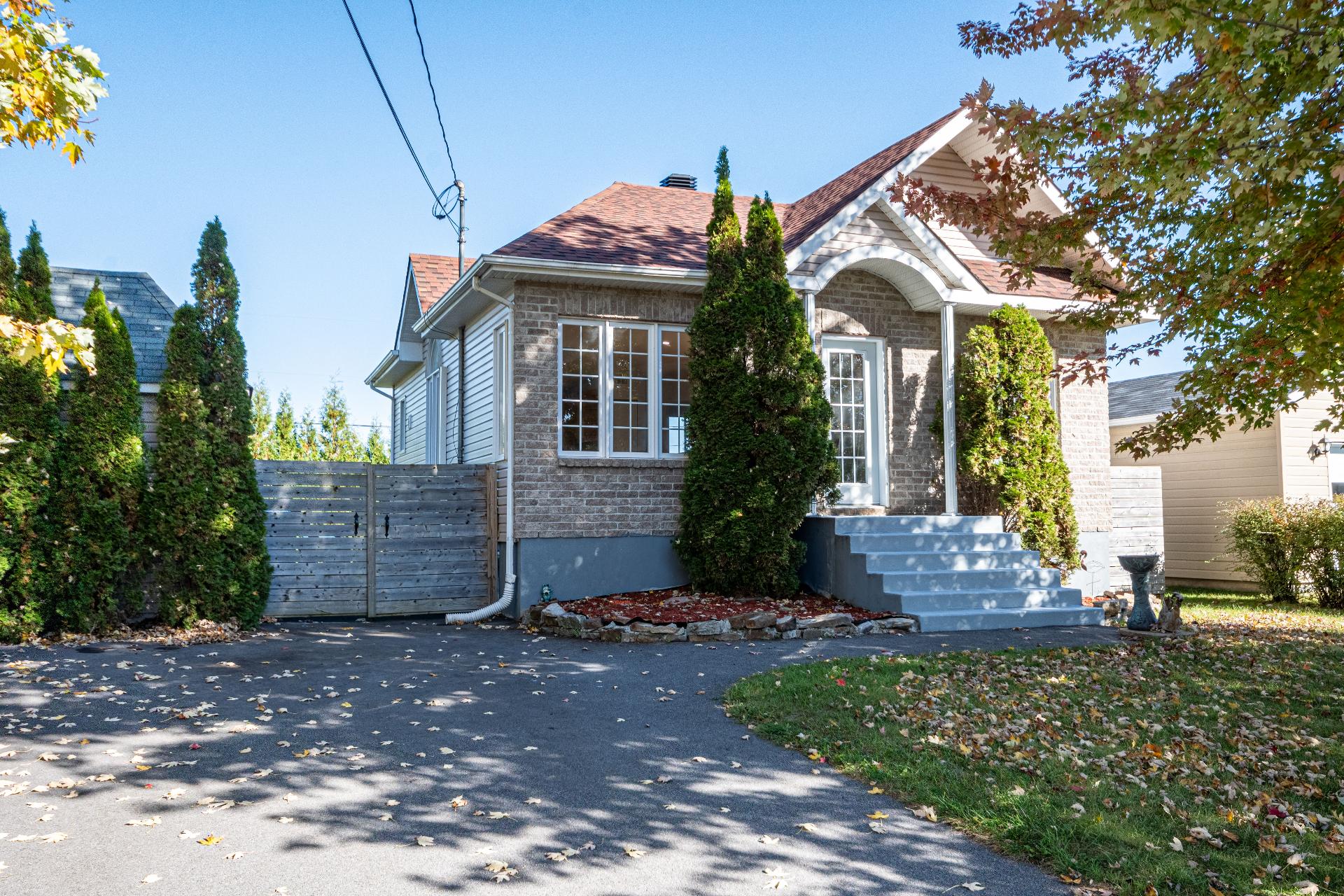
Frontage
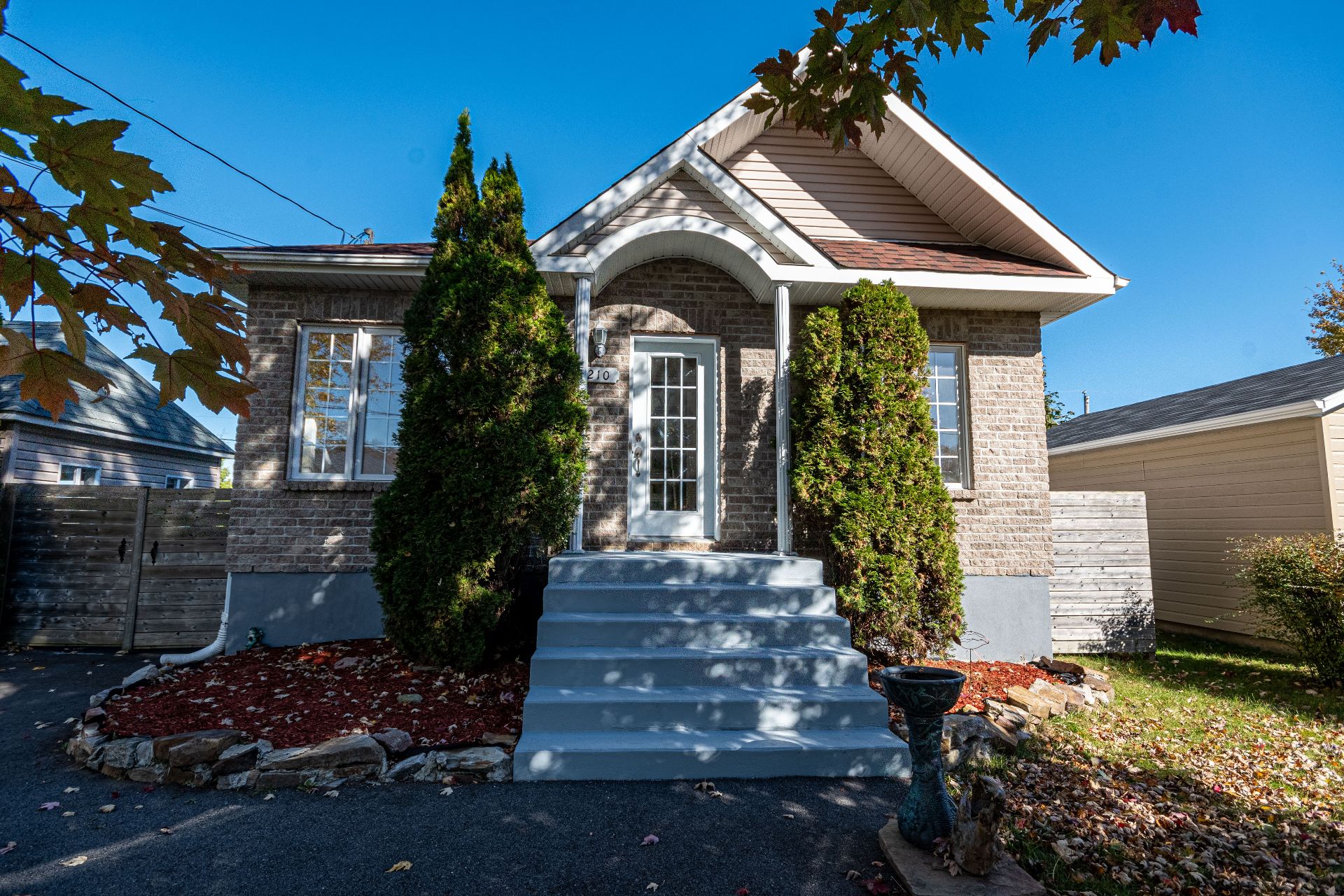
Frontage
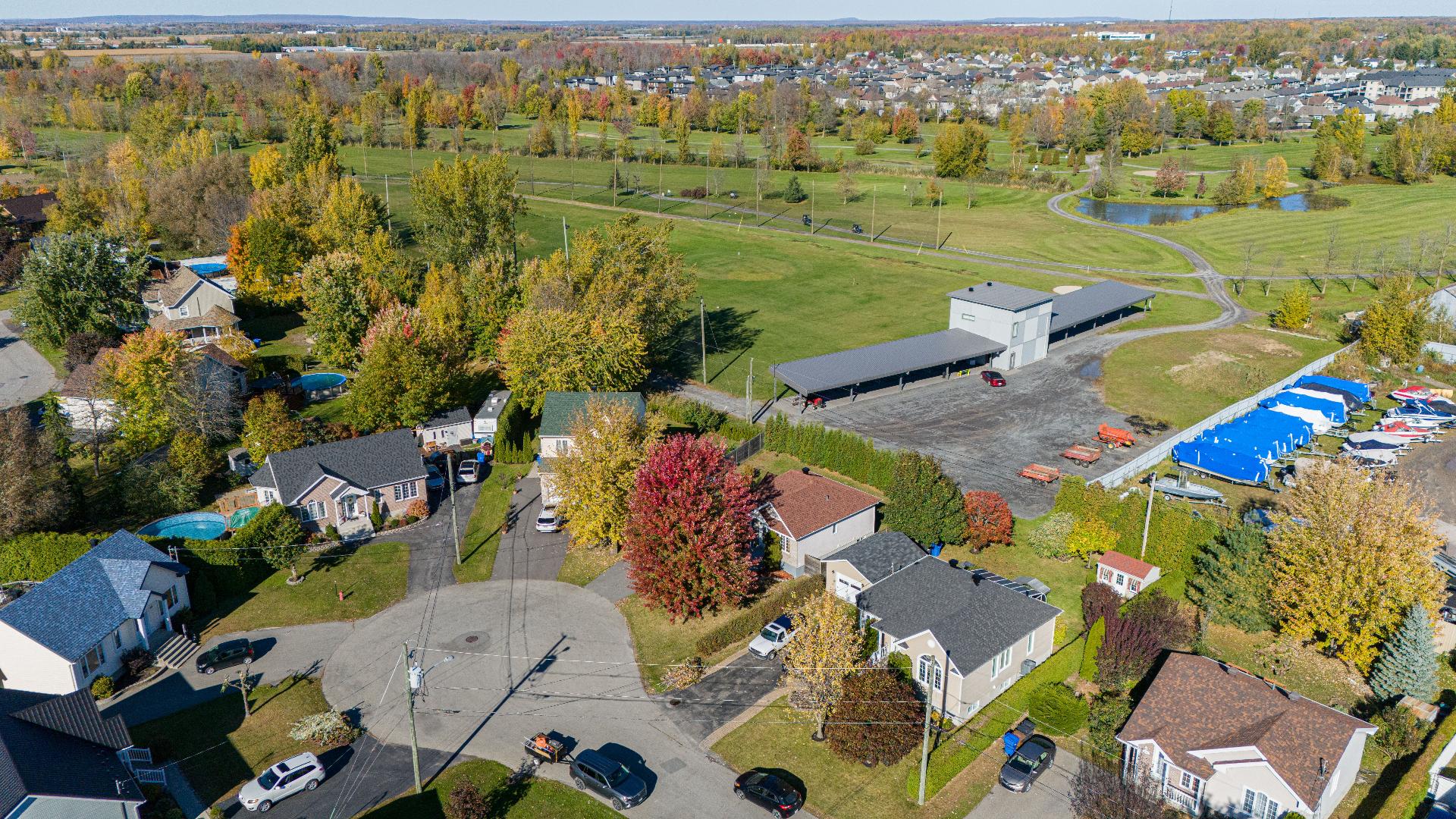
Overall View
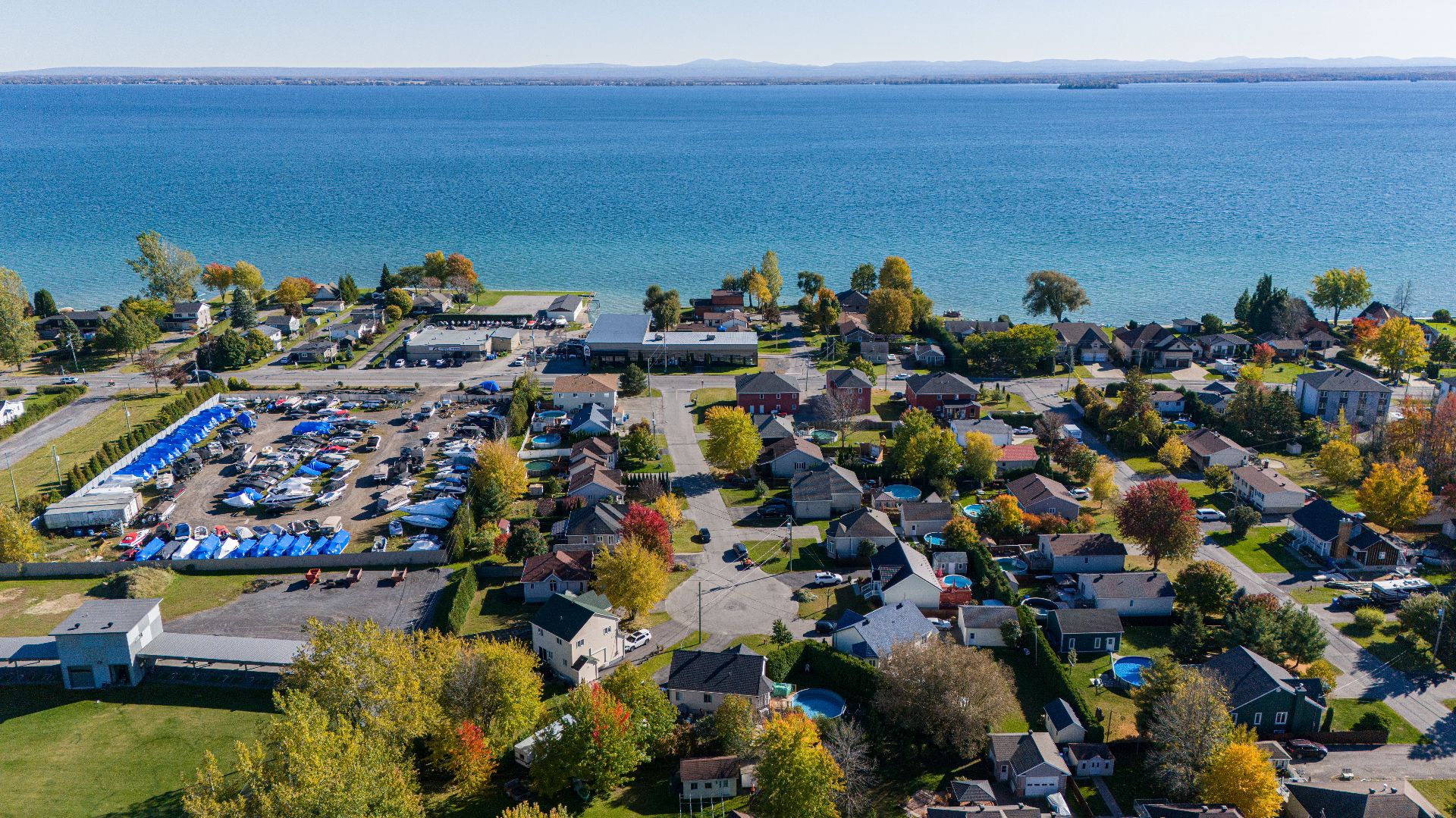
Nearby

Overall View
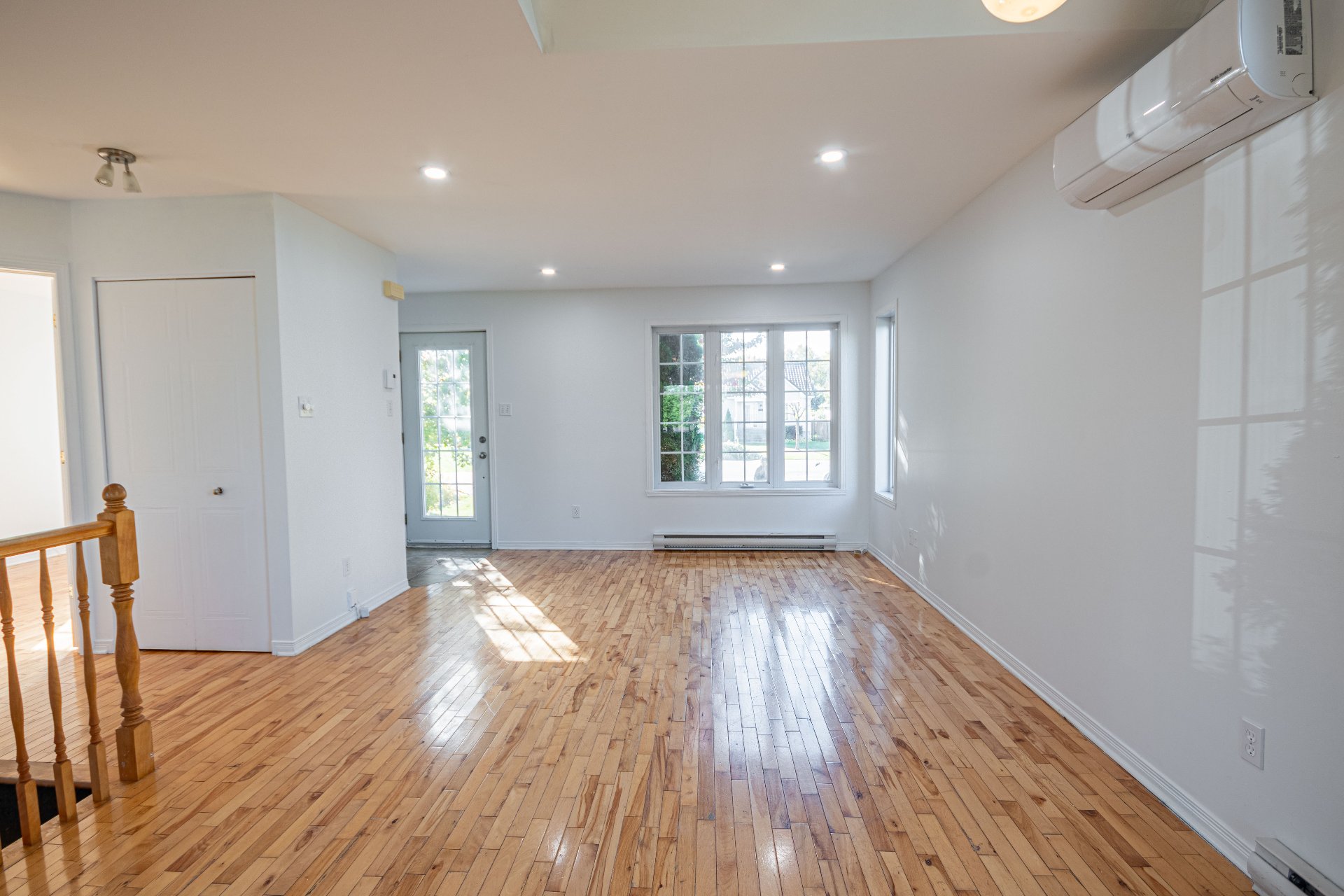
Other
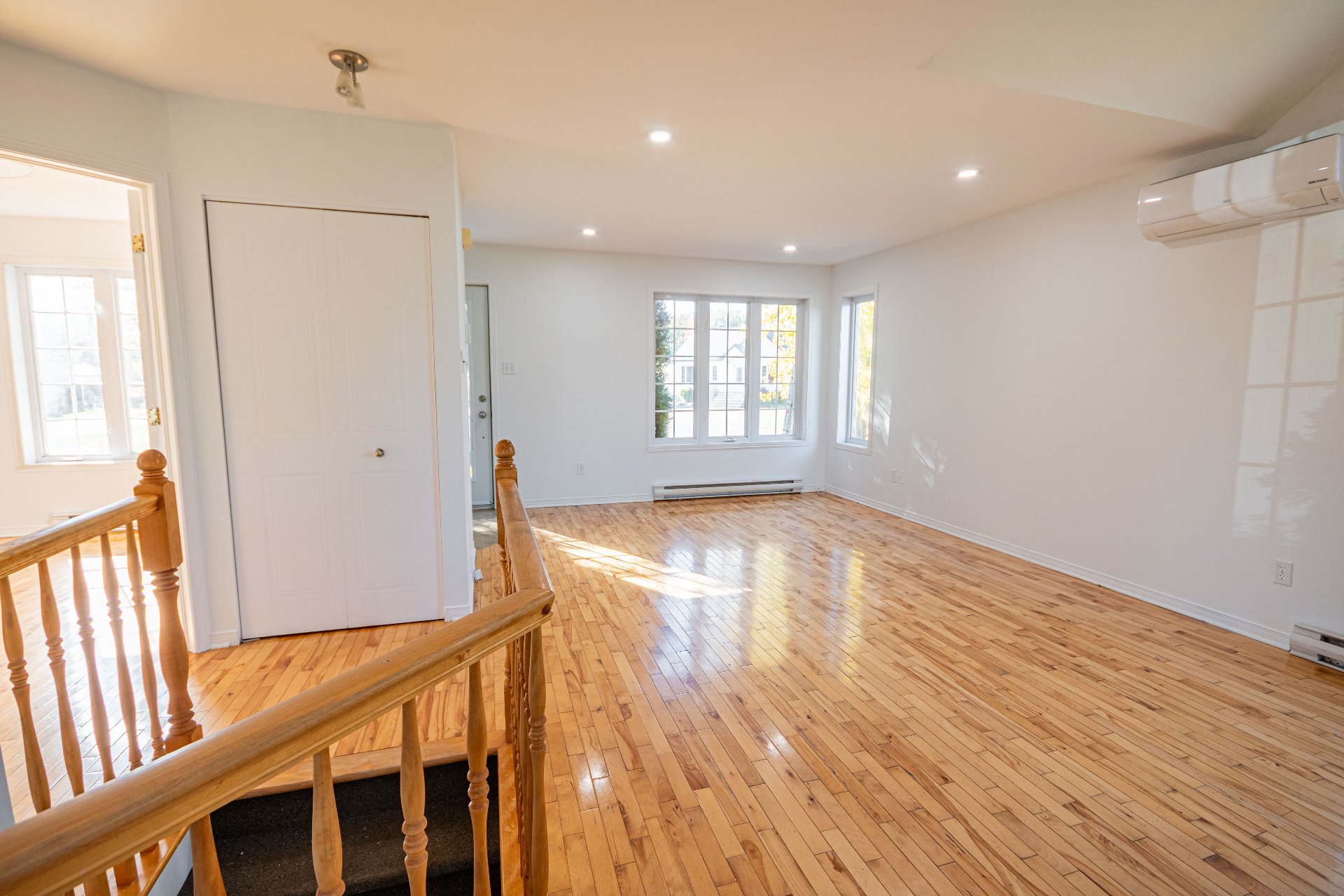
Living room
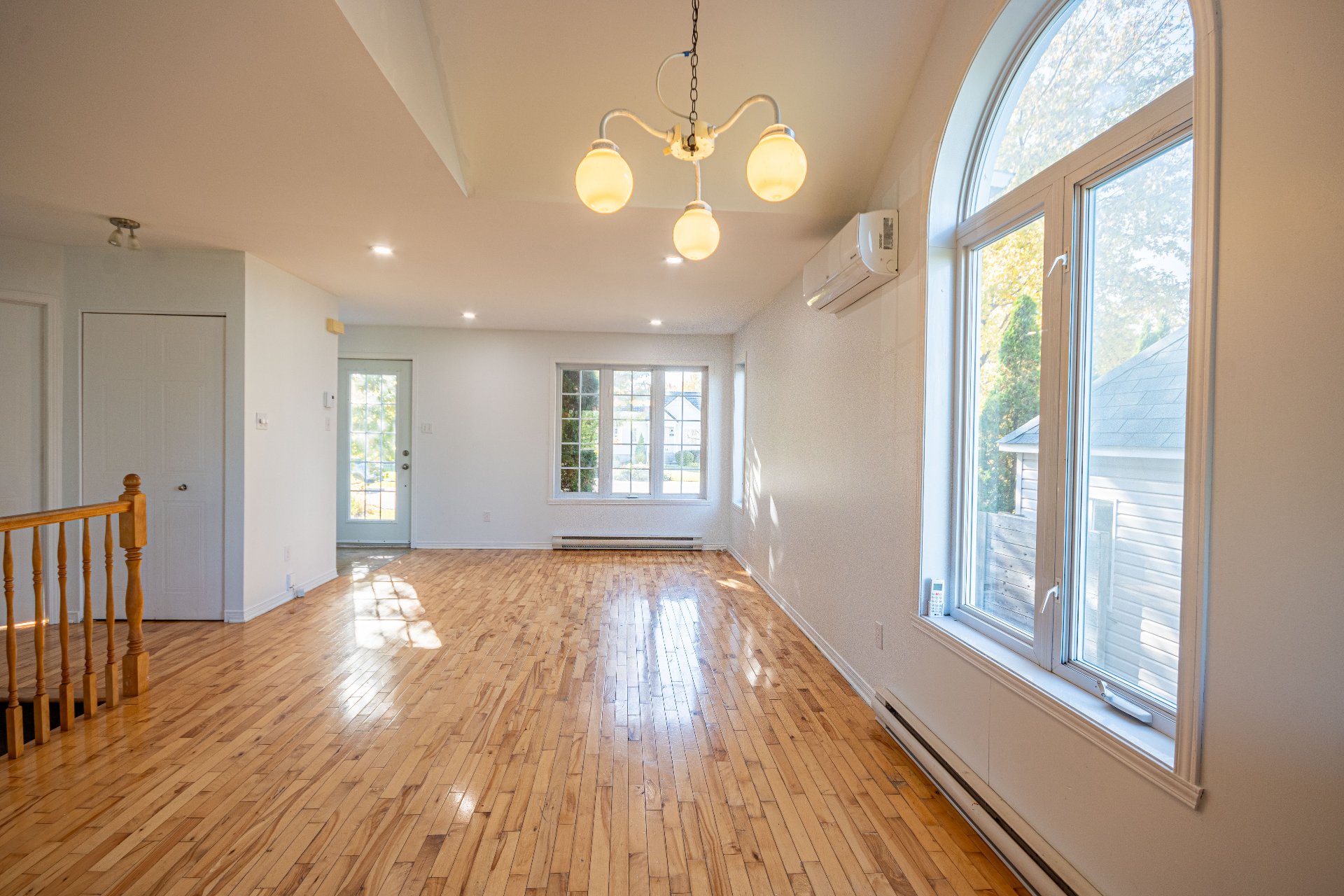
Other
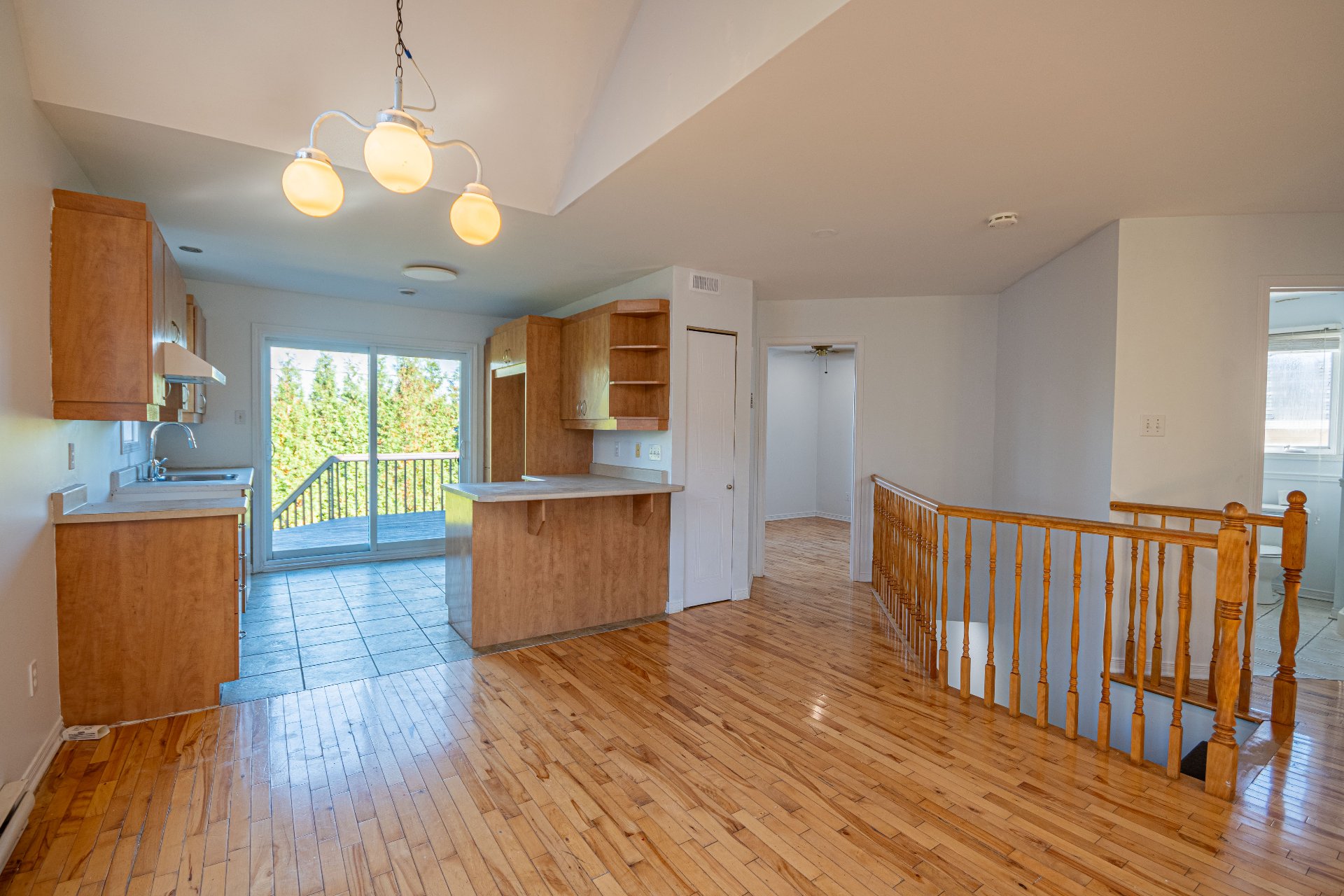
Dining room
|
|
Description
Welcome Golf lovers! Nice bungalow on a dead-end street with no rear neighbors, 1 minute from the St-Zotique Golf Club. Property with 3 bedrooms, one in the basement, 2 full bathrooms. Open and bright living space including kitchen, dining room with cathedral ceiling and living room. Large finished basement offering family room, laundry room and plenty of storage. Private fenced yard, cedar hedge, balcony and insulated, heated and lit outdoor shed, which can be used as a small workshop or for storage.
Located in a quiet area and close to Highway 20,
Saint-Zotique Beach and all services: elementary schools,
daycares, parks, bike paths, orchards, blueberry fields,
library, retail stores, restaurants and more. 10 minutes
from the city of Salaberry-de-Valleyfield and the Ontario
borders.
oming taxes.
Saint-Zotique Beach and all services: elementary schools,
daycares, parks, bike paths, orchards, blueberry fields,
library, retail stores, restaurants and more. 10 minutes
from the city of Salaberry-de-Valleyfield and the Ontario
borders.
oming taxes.
Inclusions: Light fixtures, range hood, heat pump (wall),hot water tank and a big shed (18.5 feet X 12.4 feet).
Exclusions : Personal effects of the seller.
| BUILDING | |
|---|---|
| Type | Bungalow |
| Style | Detached |
| Dimensions | 9.83x8.07 M |
| Lot Size | 587.8 MC |
| EXPENSES | |
|---|---|
| Municipal Taxes (2024) | $ 2372 / year |
| School taxes (2024) | $ 211 / year |
|
ROOM DETAILS |
|||
|---|---|---|---|
| Room | Dimensions | Level | Flooring |
| Kitchen | 9.9 x 10.1 P | Ground Floor | Ceramic tiles |
| Dining room | 9.1 x 11.5 P | Ground Floor | Wood |
| Living room | 12.1 x 12.9 P | Ground Floor | Wood |
| Primary bedroom | 12.3 x 11.1 P | Ground Floor | Wood |
| Bedroom | 10.3 x 9.1 P | Ground Floor | Wood |
| Bathroom | 9.9 x 9.7 P | Ground Floor | Ceramic tiles |
| Hallway | 4.7 x 4.0 P | Ground Floor | Ceramic tiles |
| Bedroom | 14.8 x 10.5 P | Basement | Floating floor |
| Other | 7.4 x 9.10 P | Basement | Other |
| Family room | 23.7 x 14.6 P | Basement | Floating floor |
| Storage | 7.1 x 5.1 P | Basement | Other |
| Storage | 9.3 x 12.1 P | Basement | Other |
|
CHARACTERISTICS |
|
|---|---|
| Landscaping | Fenced |
| Cupboard | Melamine |
| Heating system | Electric baseboard units |
| Water supply | Municipality |
| Heating energy | Electricity |
| Windows | PVC |
| Foundation | Poured concrete |
| Siding | Brick, Vinyl |
| Distinctive features | No neighbours in the back |
| Proximity | Highway, Golf, Park - green area, Elementary school, Bicycle path, Daycare centre |
| Bathroom / Washroom | Seperate shower |
| Basement | 6 feet and over, Finished basement |
| Parking | Outdoor |
| Sewage system | Municipal sewer |
| Window type | Crank handle |
| Roofing | Asphalt shingles |
| Topography | Flat |
| Zoning | Residential |
| Equipment available | Ventilation system, Wall-mounted heat pump |
| Driveway | Asphalt |