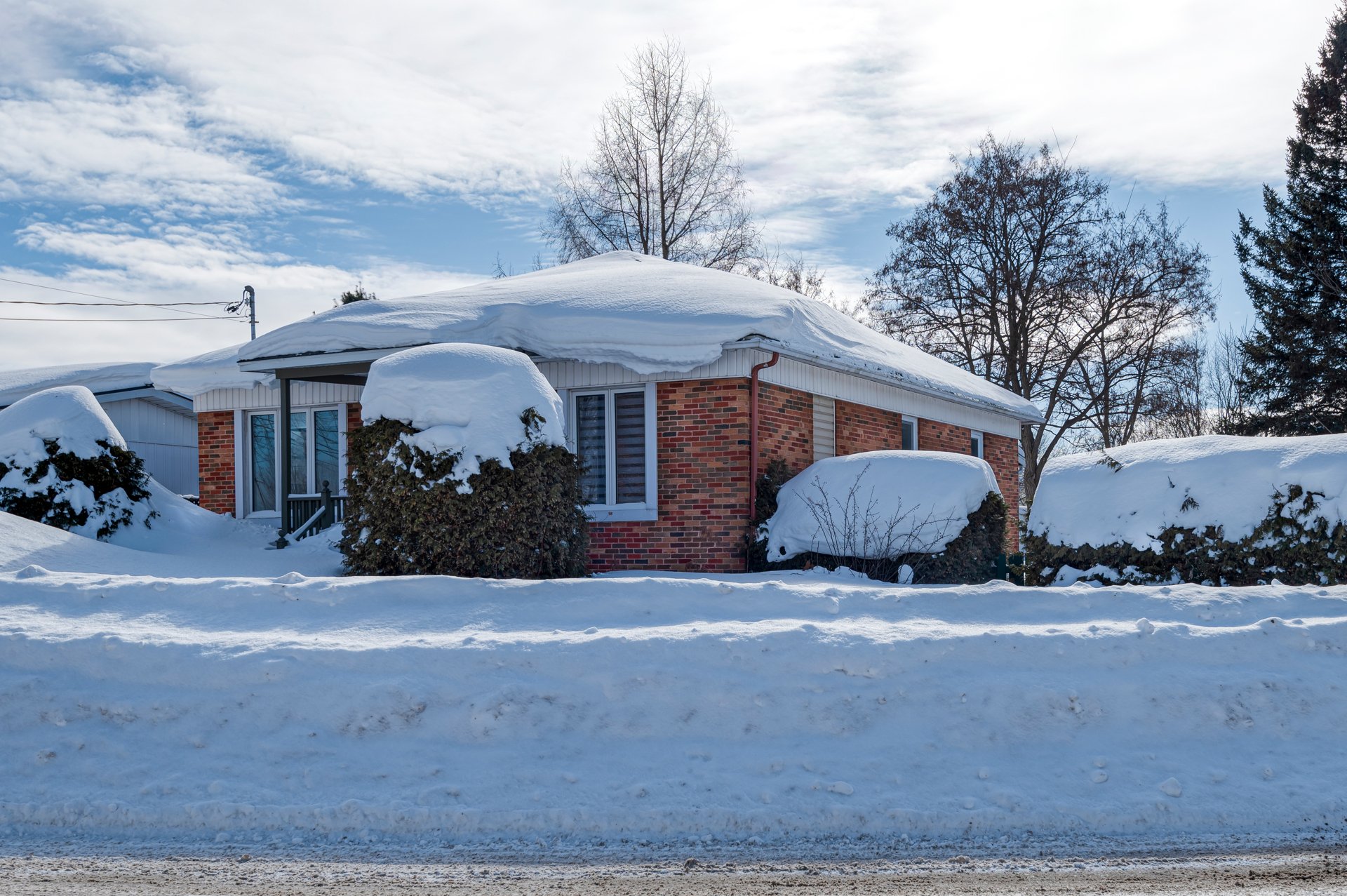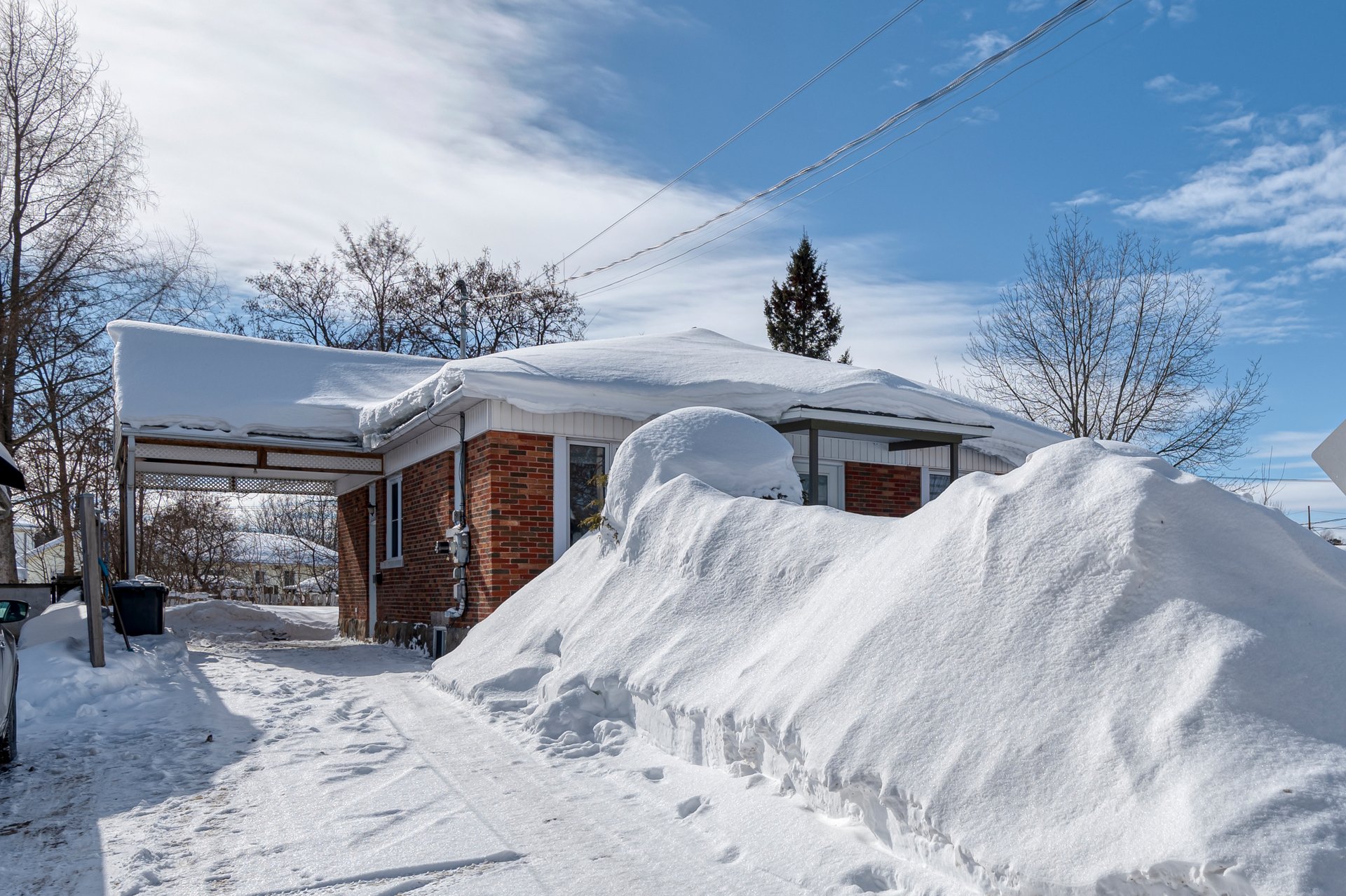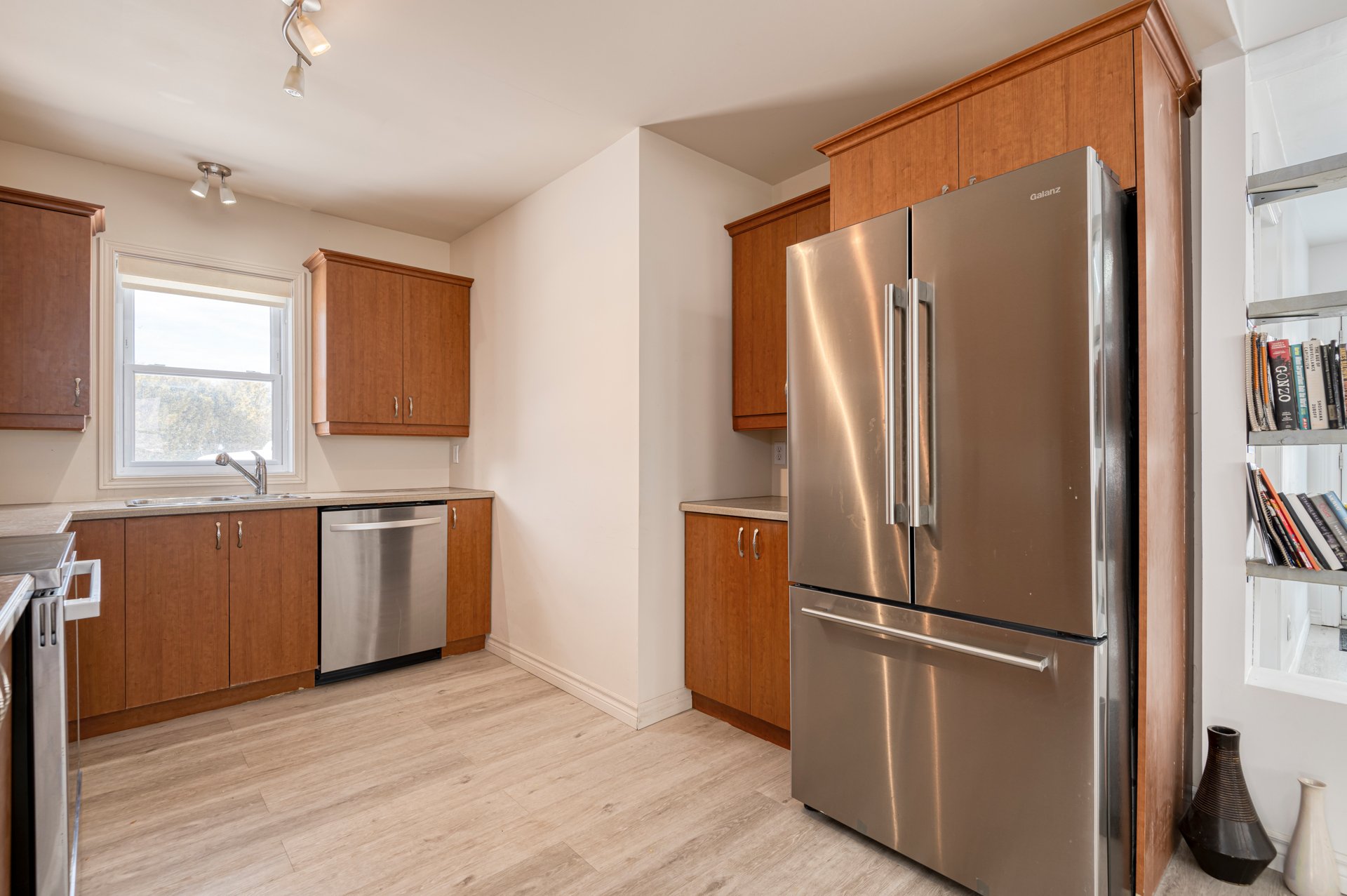21 Rue Lauzon, Drummondville, QC J2B2Z1 $349,000

Frontage

Overall View

Overall View

Kitchen

Kitchen

Kitchen

Living room

Living room

Living room
|
|
OPEN HOUSE
Sunday, 23 February, 2025 | 14:00 - 16:00
Description
Inclusions:
Exclusions : N/A
| BUILDING | |
|---|---|
| Type | Bungalow |
| Style | Detached |
| Dimensions | 9.17x11.6 M |
| Lot Size | 777.9 MC |
| EXPENSES | |
|---|---|
| Municipal Taxes (2024) | $ 1850 / year |
| School taxes (2024) | $ 143 / year |
|
ROOM DETAILS |
|||
|---|---|---|---|
| Room | Dimensions | Level | Flooring |
| Kitchen | 12.6 x 10 P | Ground Floor | Ceramic tiles |
| Living room | 10.11 x 12.6 P | Ground Floor | Floating floor |
| Dining room | 15.10 x 15.10 P | Ground Floor | Floating floor |
| Primary bedroom | 11.9 x 11.10 P | Ground Floor | Floating floor |
| Bedroom | 11.8 x 10.9 P | Ground Floor | Floating floor |
| Bathroom | 7.8 x 7.9 P | Ground Floor | Ceramic tiles |
| Family room | 28.3 x 11.10 P | 2nd Floor | Floating floor |
| Family room | 21 x 10 P | Basement | Other |
| Washroom | 11 x 9 P | Basement | Other |
| Bedroom | 11 x 10 P | Basement | Other |
| Bedroom | 10 x 11 P | Basement | Other |
|
CHARACTERISTICS |
|
|---|---|
| Carport | Attached |
| Landscaping | Fenced |
| Heating system | Electric baseboard units |
| Water supply | Municipality |
| Heating energy | Electricity |
| Windows | PVC |
| Foundation | Other |
| Hearth stove | Other |
| Siding | Brick, Vinyl |
| Distinctive features | Wooded lot: hardwood trees, Street corner |
| Proximity | Highway, Cegep, Hospital, Elementary school, High school, Public transport, University, Bicycle path, Daycare centre |
| Basement | Finished basement |
| Parking | In carport, Outdoor |
| Sewage system | Municipal sewer |
| Window type | Sliding, Crank handle |
| Roofing | Asphalt shingles |
| Topography | Flat |
| Zoning | Residential |
| Driveway | Asphalt |