2051 Rue Bonaventure, Laval (Sainte-Dorothée), QC H7Y0C5 $999,900

Frontage
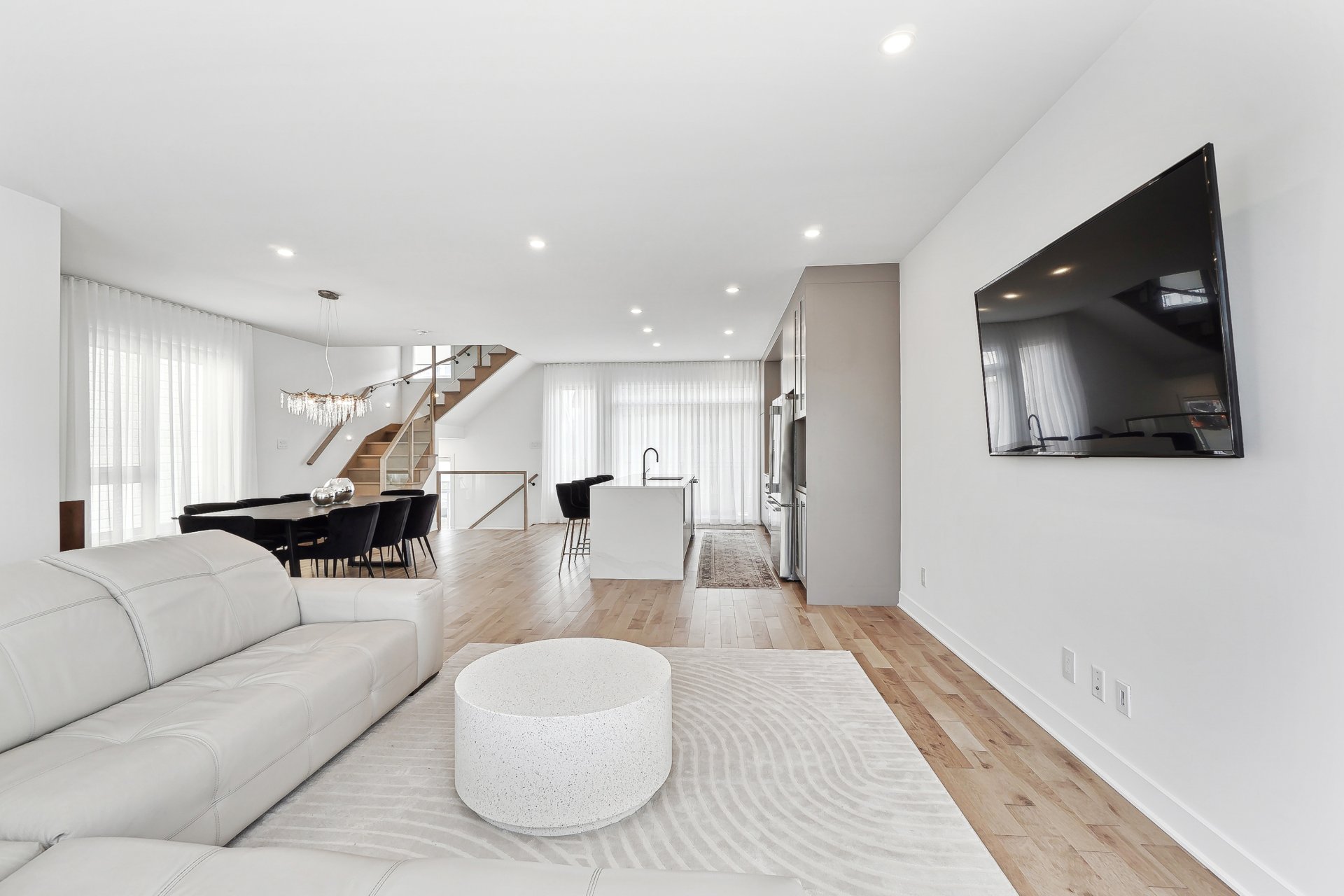
Living room

Living room
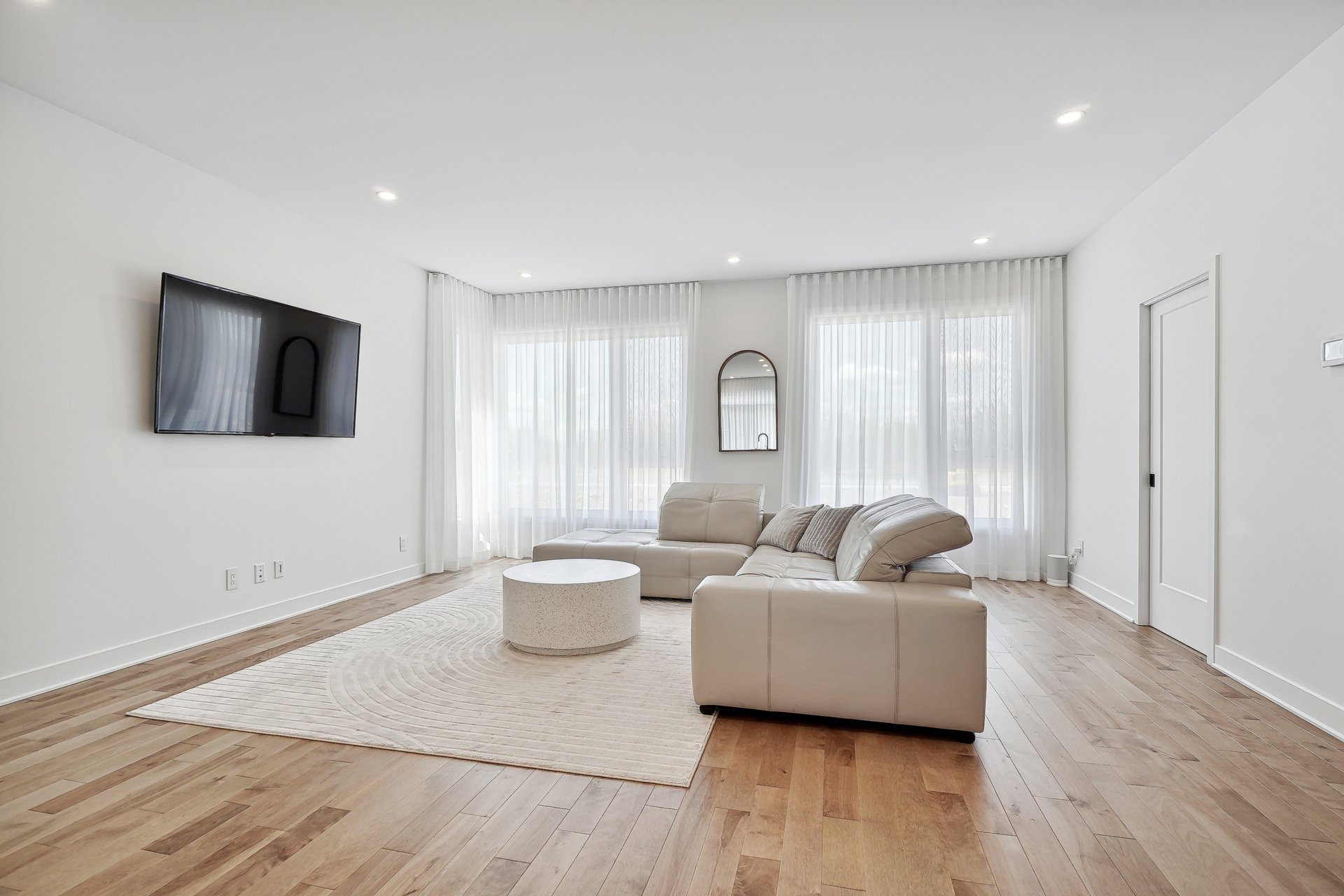
Living room
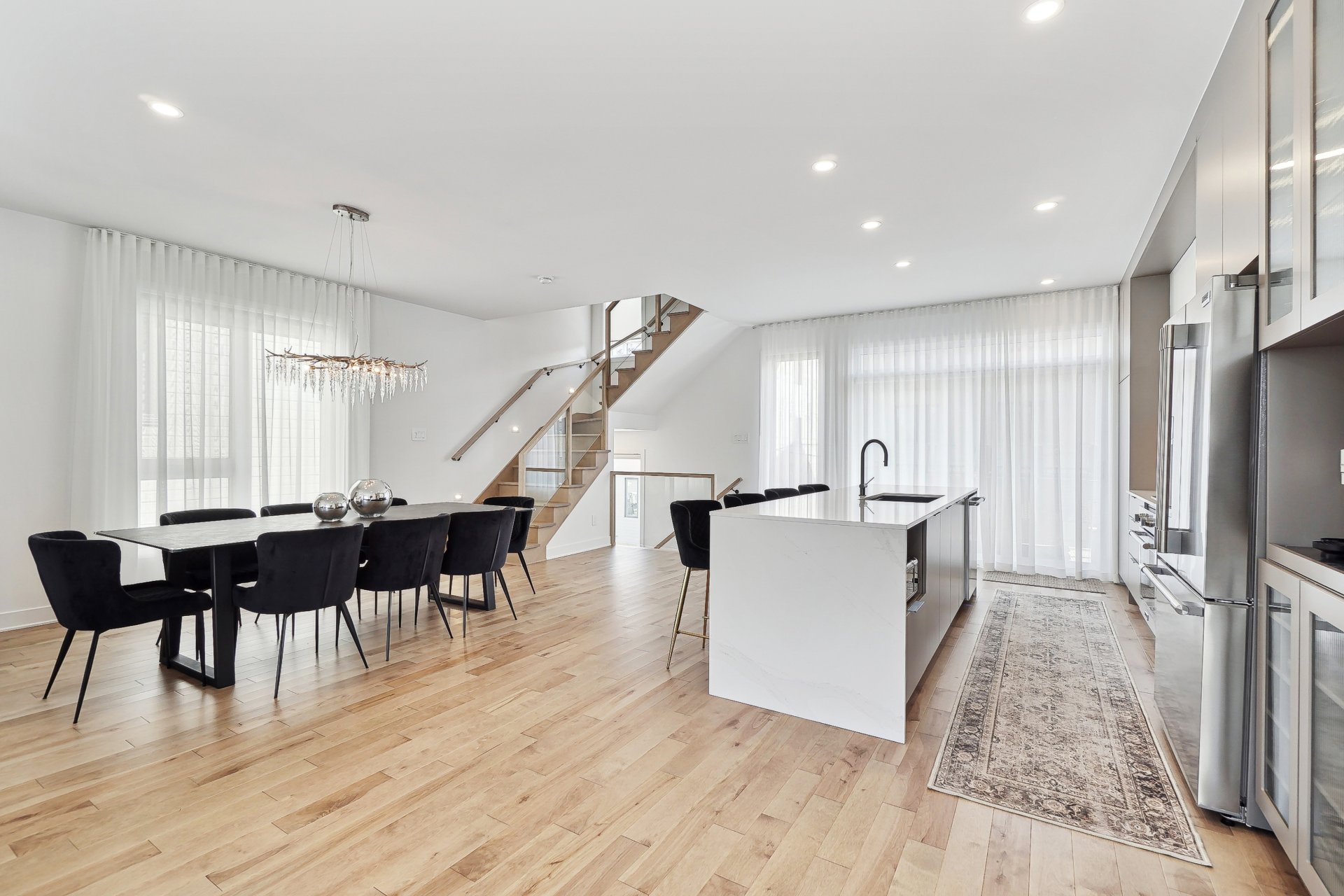
Kitchen
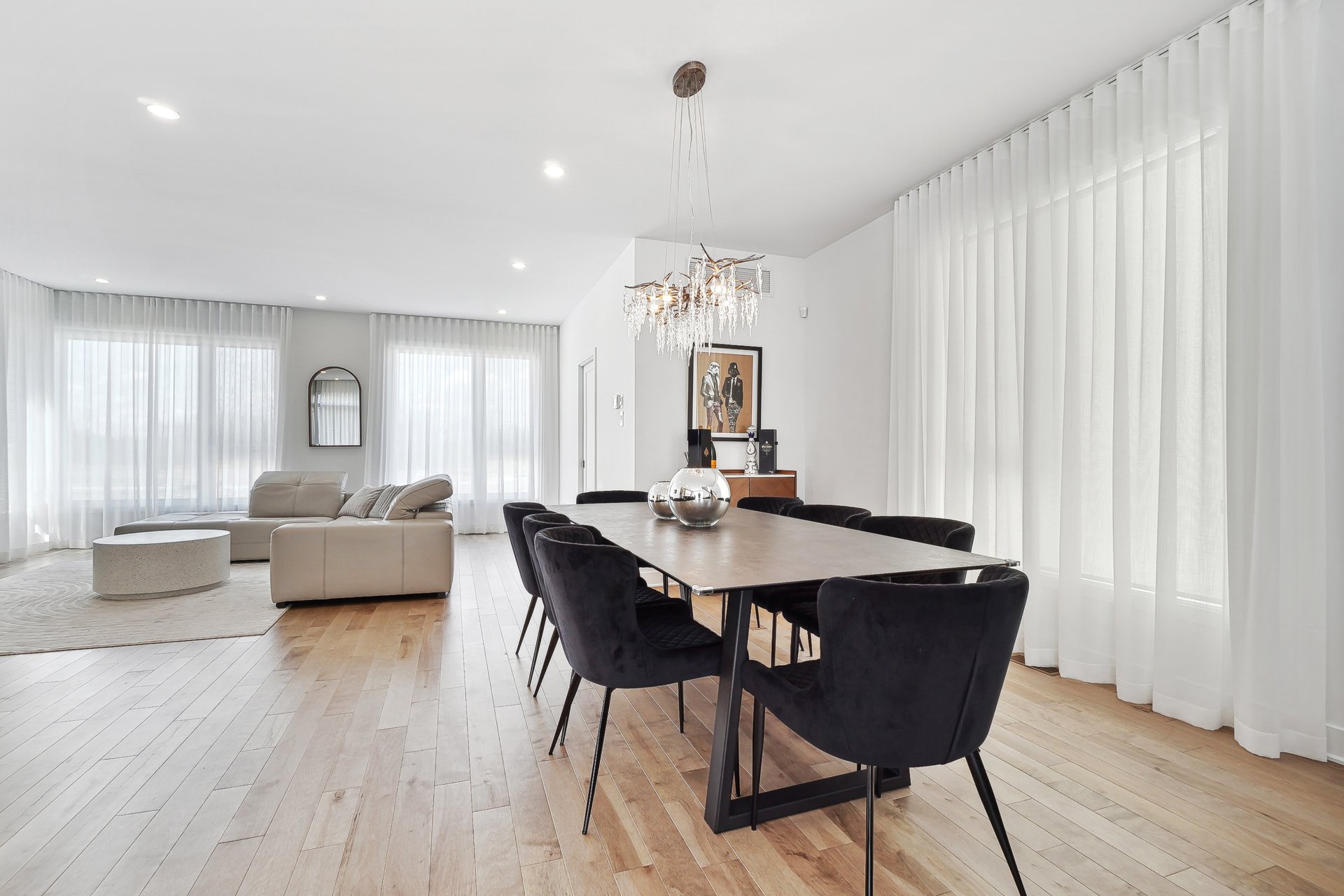
Dining room
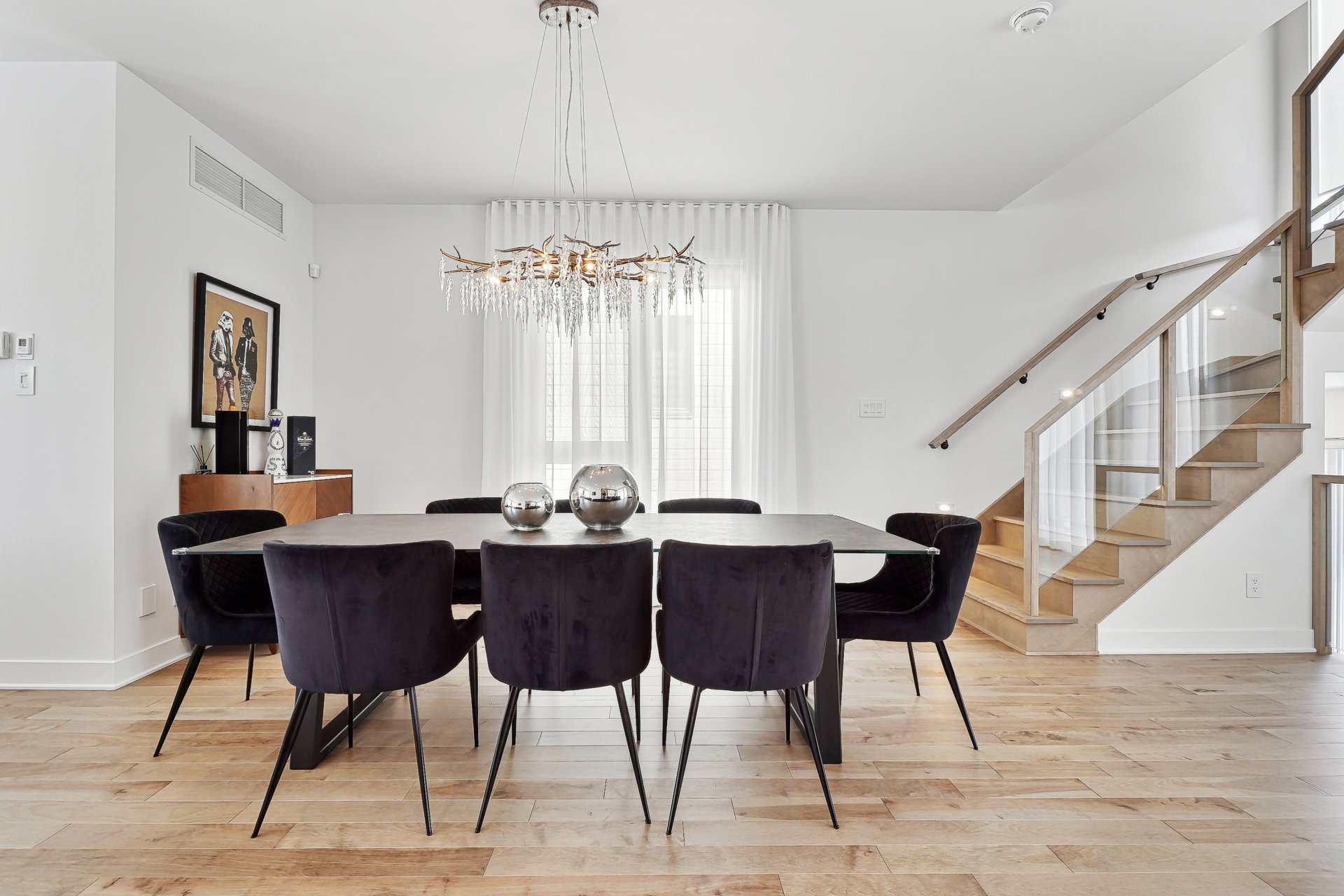
Dining room
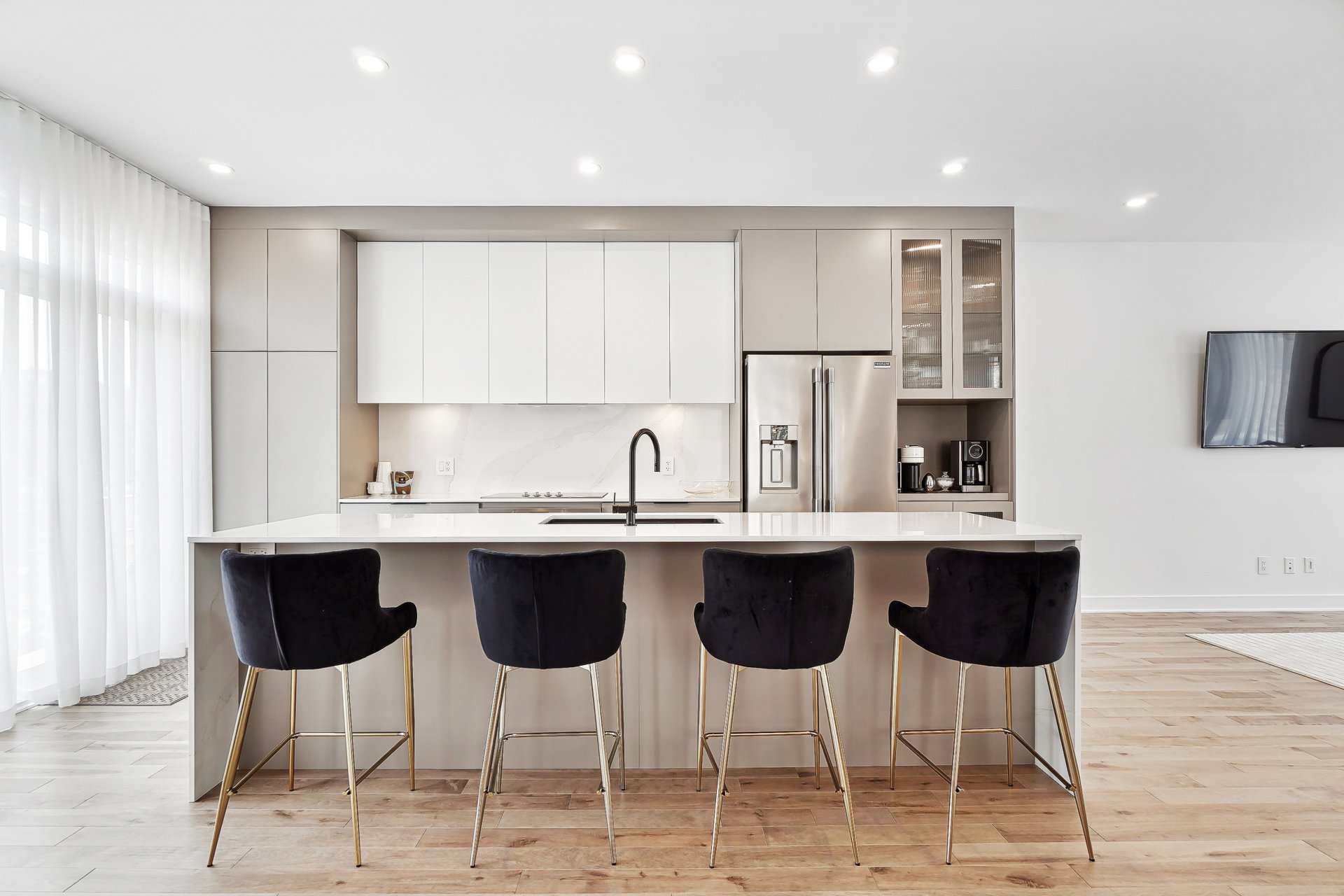
Kitchen
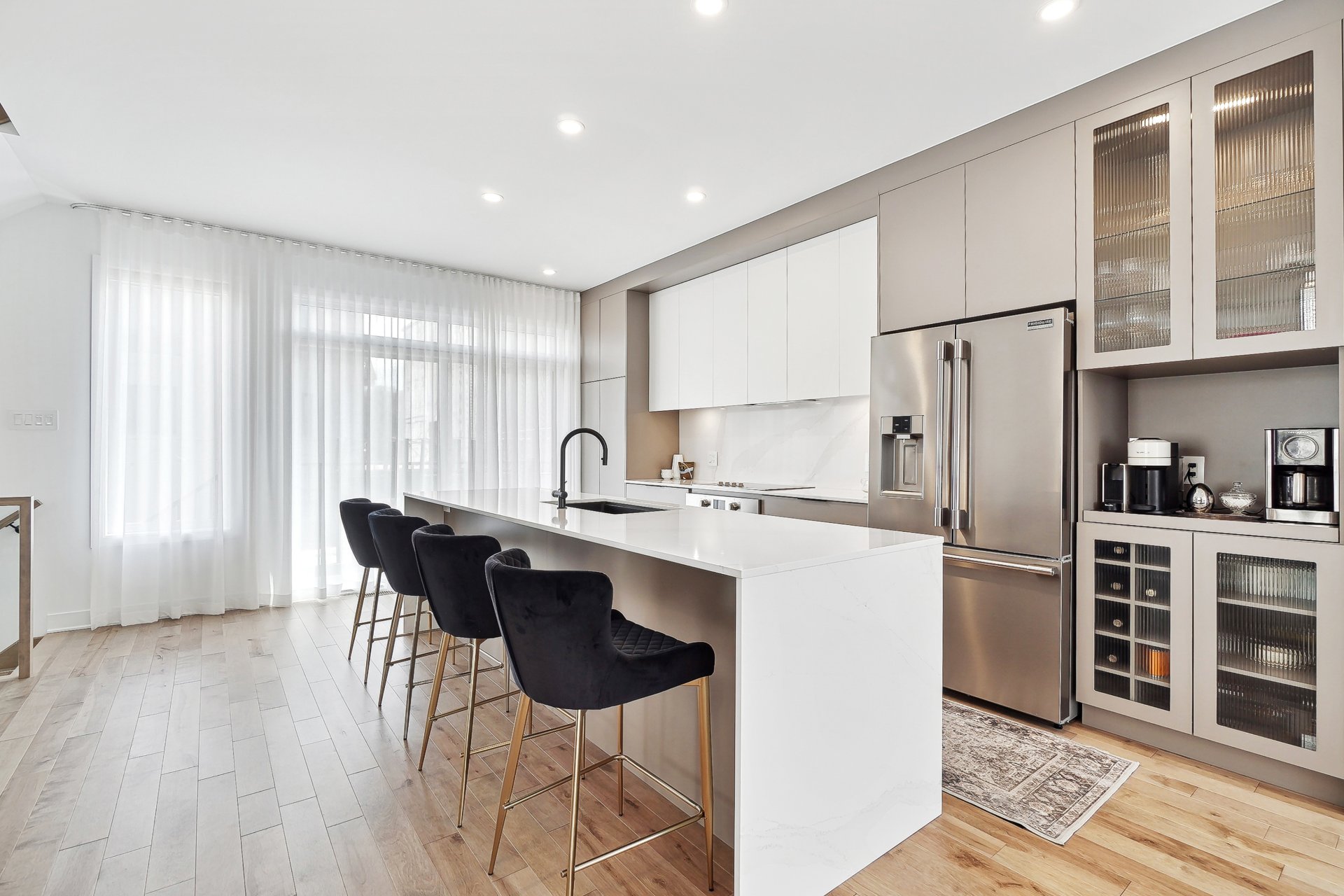
Kitchen
|
|
Sold
Description
This stunning property located in the Quartier Metta
project is a new residential development in
Sainte-Dorothée, Laval. The area is currently under
construction and offers an elegant collection of homes.
Situated near golf courses and ancient woodlands, the
project benefits from a strategic location with easy access
to highways, bike paths, hiking trails, and public
transportation. A planned nearby REM station will provide
quick connectivity to downtown.
Architecture and Interior Design:
The unique architecture of this property maximizes space
across three levels. Unlike traditional models where the
living space is on the ground floor with the garage, this
innovative design places the main living area on the second
floor, thereby increasing the area for the kitchen, dining
room, living room, and washroom. It features an elevated
view and an additional terrace. The ground floor hosts a
functional basement-style space with a garden-level terrace
and a garage, enhancing practical use.
Technology and Comfort:
This property is equipped with an air exchanger, a central
heat pump, a central humidifier, a wiring-ready alarm
system, and an electric car charging station. A 240 V
electric line is also installed in the back for future
installations like a swimming pool or spa.
Kitchen and Living Space:
The kitchen is a model of functionality with quartz
countertops, a spacious central island, and an additional
coffee/bar area to maximize storage and utility. It also
features a disposal unit and high-end integrated appliances
such as a dishwasher, refrigerator, induction cooktop, and
built-in oven. Additionally, the living space is enhanced
by the addition of spotlights and premium blinds and
curtains, providing more privacy and comfort.
Bedrooms and Bathrooms:
The house includes three spacious bedrooms, including a
master suite with a private bathroom and a walk-in closet.
The bathrooms, with luxurious finishes and high-quality
fixtures, also offer significant areas, adding to the
comfortable and elegant aspect of the space.
Exterior and Landscaping:
The exterior landscaping, although not finalized, is
included in the purchase price. A plan is also available
for a potential swimming pool placement, offering a blank
canvas for future owners to personalize their outdoor space.
Conclusion:
This turnkey residence represents a perfect combination of
sophistication and technology, ready to welcome those
seeking an exceptional lifestyle in Laval. The other
properties in the project are still in the finalization
phase, making this house particularly attractive.
Inclusions: Dishwasher, fridge, induction cooktop, oven, professional refrigerator with a 5-year warranty, all blinds and curtains valued at approximately $13,000, all light fixtures except for those in the dining room and the bedroom next to the master bedroom, PAX-style storage system in the courtyard-side bedroom.
Exclusions : Light fixtures from the dining room and the bedroom located next to the master bedroom, curtains in the courtyard-side bedroom.
| BUILDING | |
|---|---|
| Type | Two or more storey |
| Style | Detached |
| Dimensions | 8.76x7.38 M |
| Lot Size | 2723.27 PC |
| EXPENSES | |
|---|---|
| Municipal Taxes | $ 0 / year |
| School taxes | $ 0 / year |
|
ROOM DETAILS |
|||
|---|---|---|---|
| Room | Dimensions | Level | Flooring |
| Living room | 19.7 x 11.5 P | Ground Floor | Wood |
| Bathroom | 9.1 x 5.8 P | Ground Floor | Ceramic tiles |
| Dining room | 19.8 x 14.4 P | 2nd Floor | Wood |
| Kitchen | 23.2 x 9.5 P | 2nd Floor | Wood |
| Living room | 18.11 x 12.2 P | 2nd Floor | Wood |
| Washroom | 7.11 x 4.10 P | 2nd Floor | Marble |
| Bathroom | 8.10 x 6.1 P | 3rd Floor | Marble |
| Primary bedroom | 12.9 x 12.5 P | 3rd Floor | Wood |
| Bedroom | 14.11 x 10.5 P | 3rd Floor | Wood |
| Bathroom | 10.9 x 5.1 P | 3rd Floor | Ceramic tiles |
| Bedroom | 10.8 x 10.4 P | 3rd Floor | Wood |
|
CHARACTERISTICS |
|
|---|---|
| Driveway | Plain paving stone, Asphalt |
| Landscaping | Fenced, Landscape |
| Heating system | Air circulation |
| Water supply | Municipality |
| Heating energy | Electricity |
| Equipment available | Central vacuum cleaner system installation, Alarm system, Ventilation system, Electric garage door, Central air conditioning, Central heat pump, Private yard, Private balcony |
| Windows | PVC |
| Foundation | Poured concrete |
| Garage | Heated, Fitted |
| Siding | Brick |
| Proximity | Highway, Golf, Park - green area, Public transport, Bicycle path, Réseau Express Métropolitain (REM) |
| Bathroom / Washroom | Adjoining to primary bedroom, Seperate shower |
| Parking | Outdoor, Garage |
| Sewage system | Municipal sewer |
| Window type | Crank handle |
| Zoning | Residential |
| Roofing | Elastomer membrane |