2050 Rue des Sarcelles, Vaudreuil-Dorion, QC J7V0J3 $579,000

Aerial photo
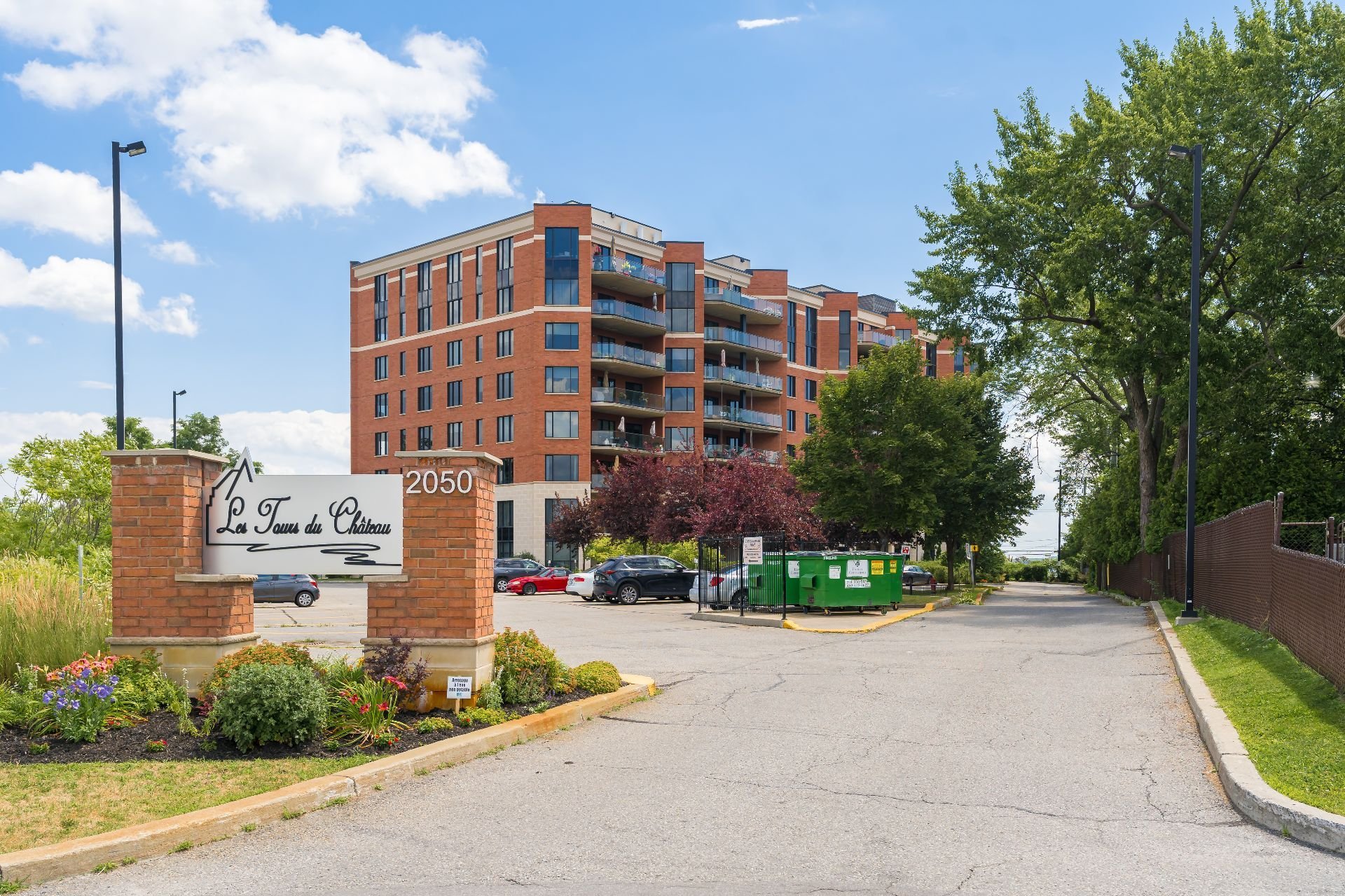
Exterior
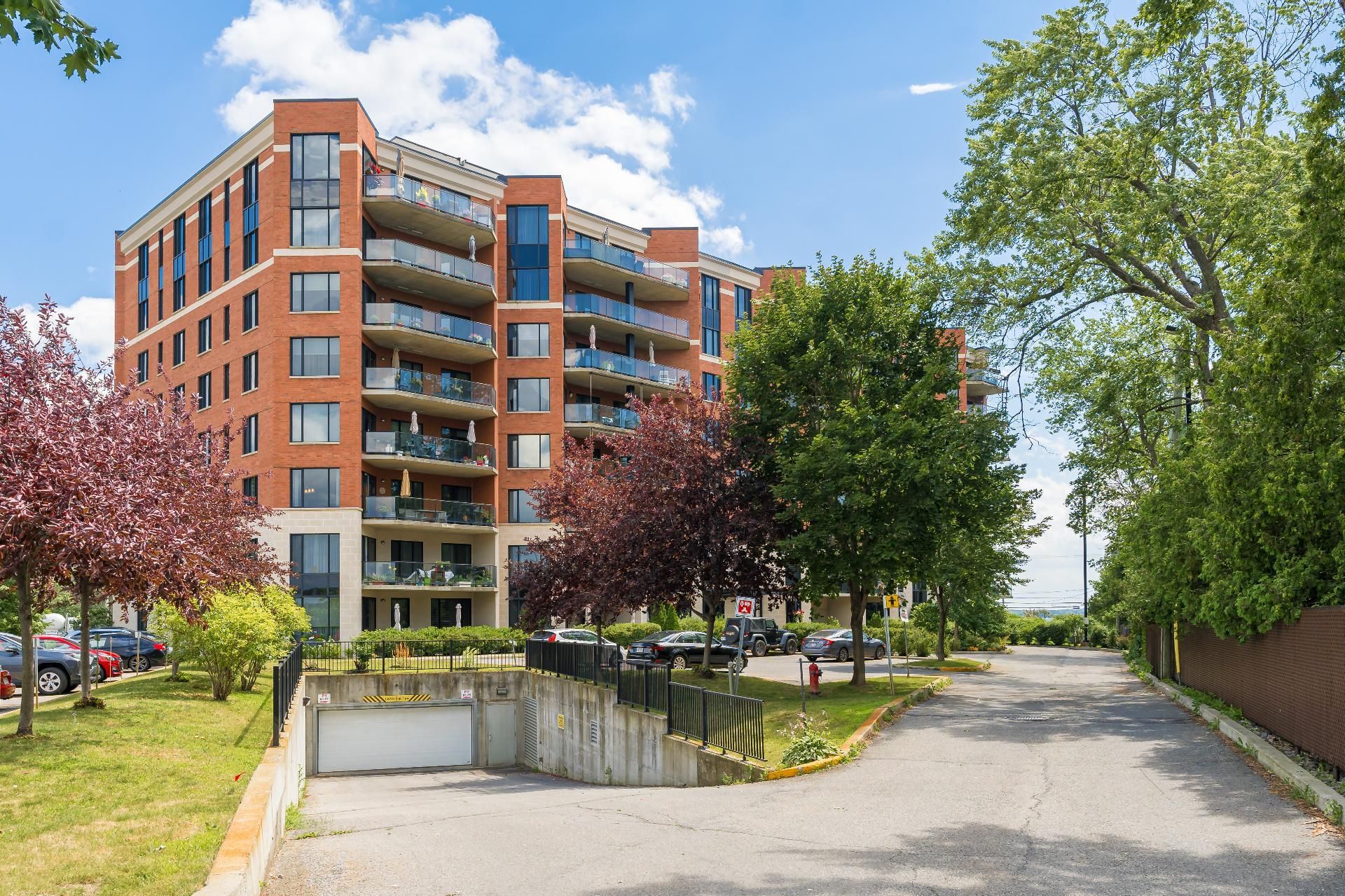
Exterior
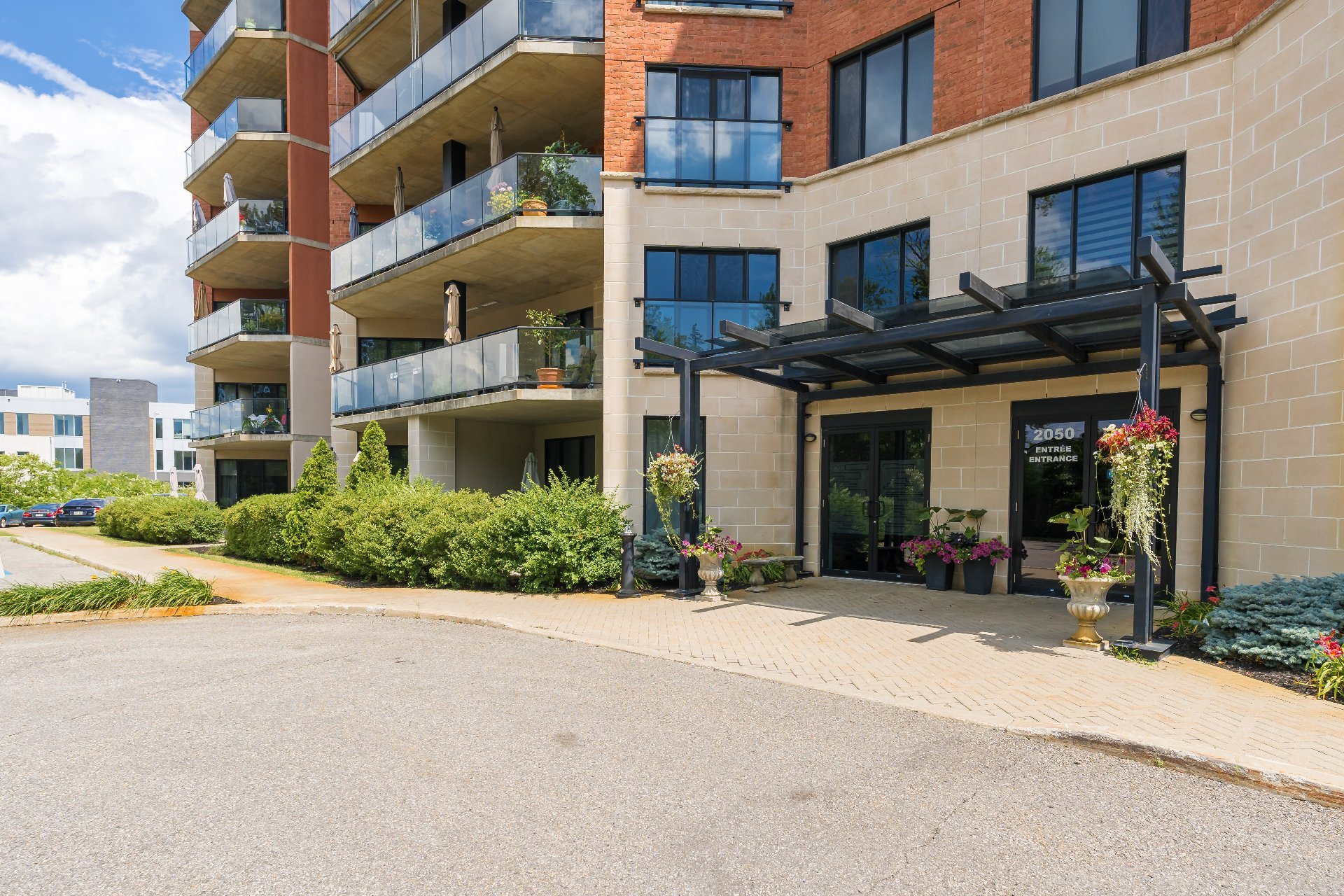
Exterior entrance
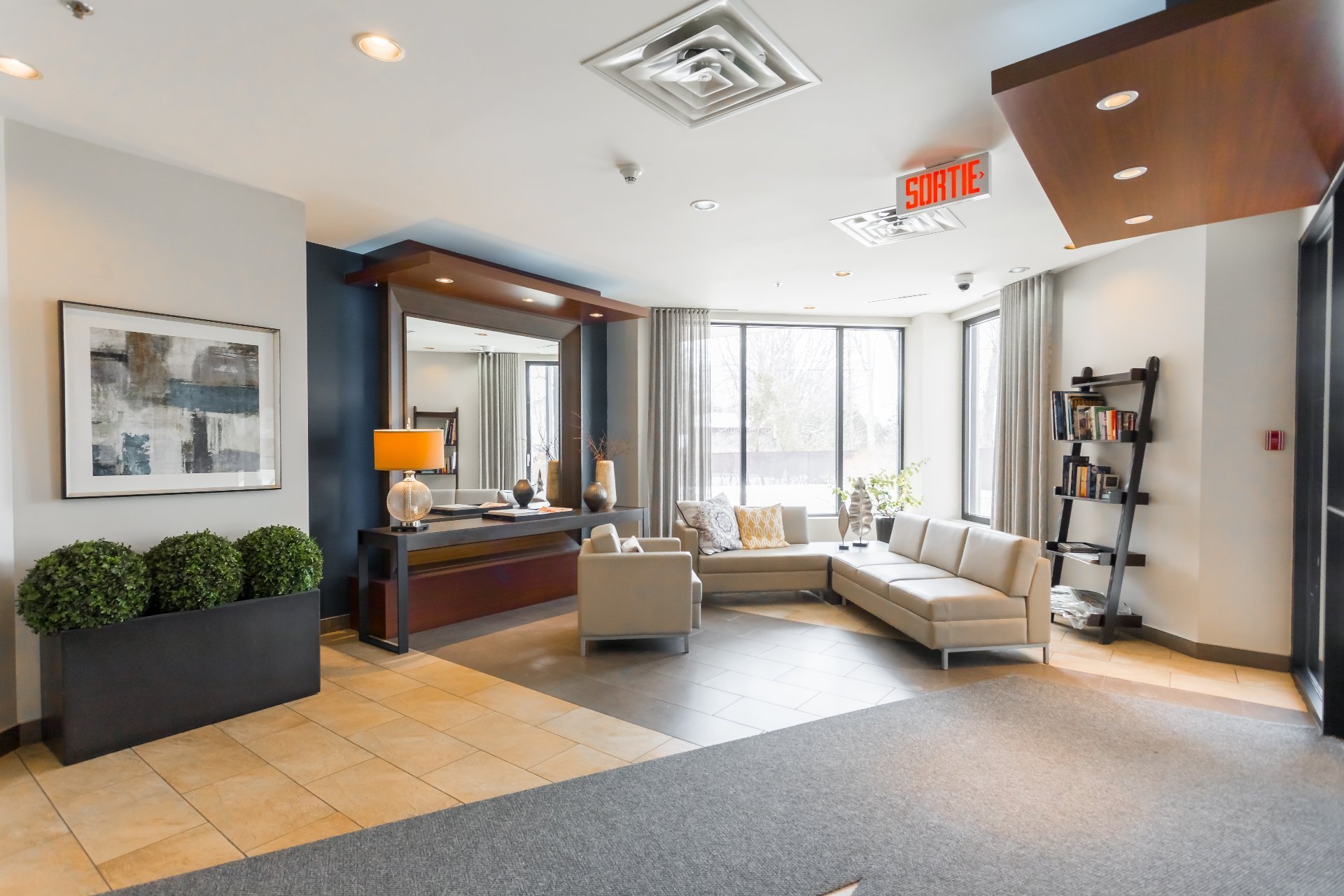
Common room
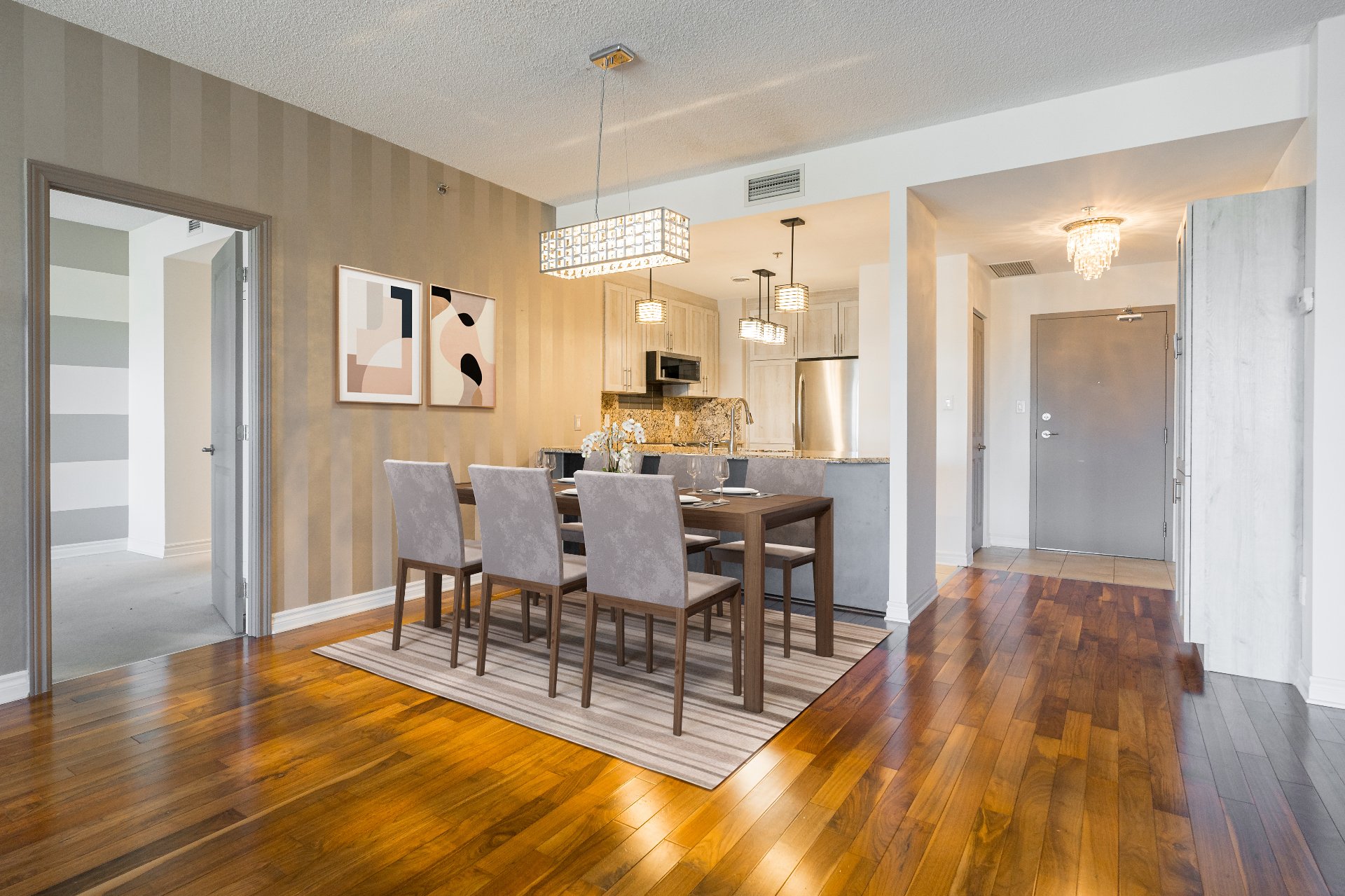
Dining room
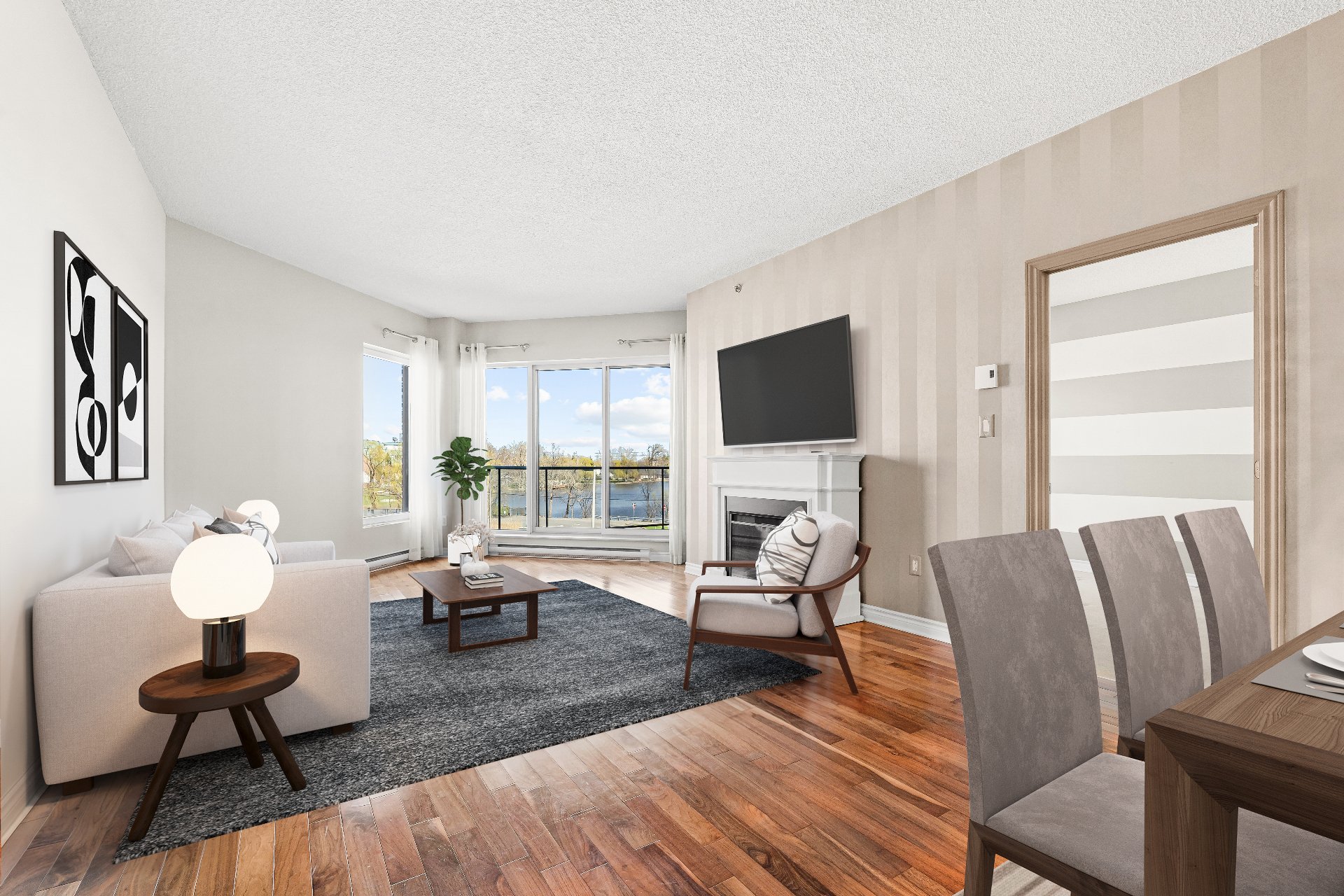
Office
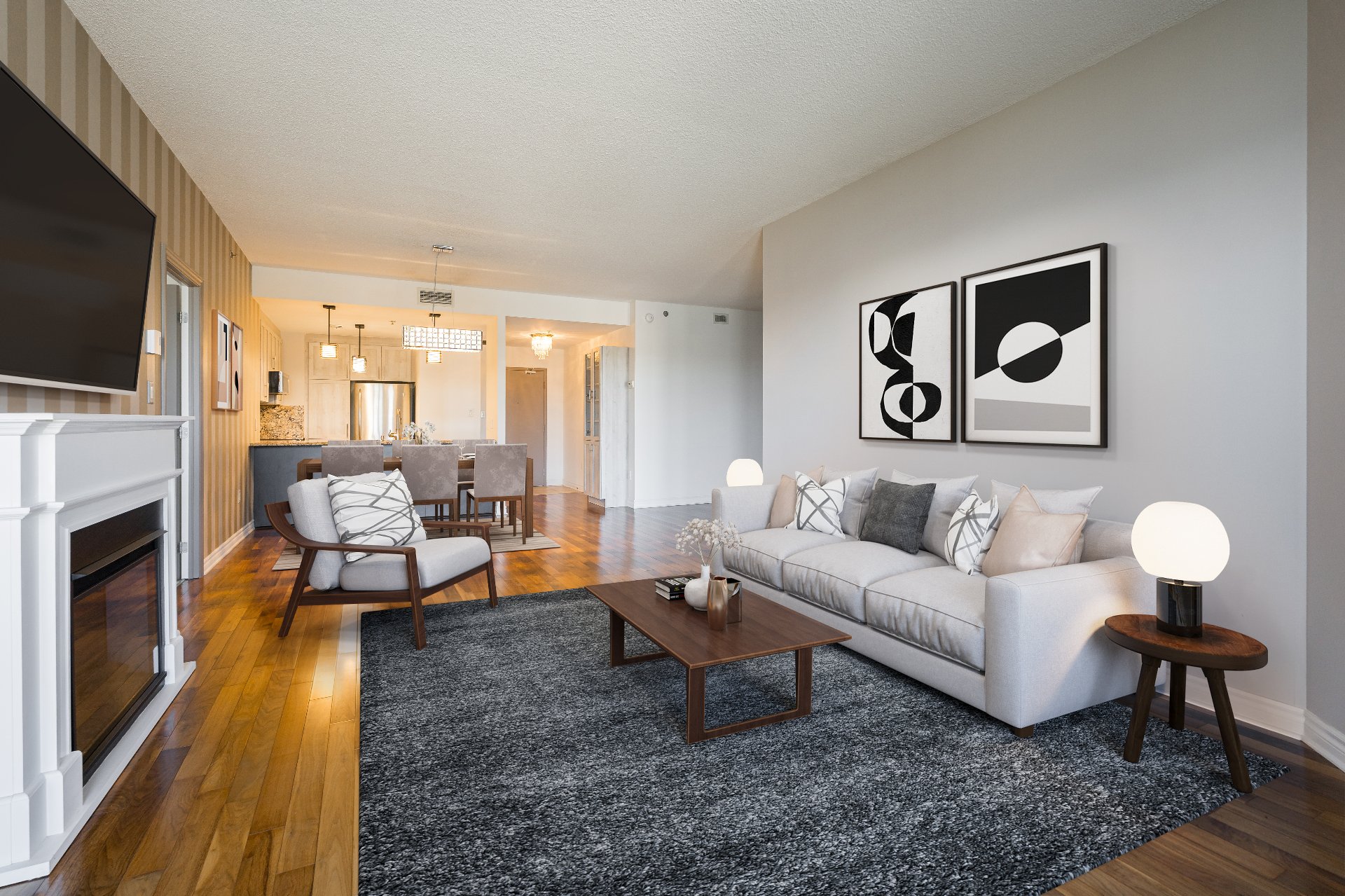
Office
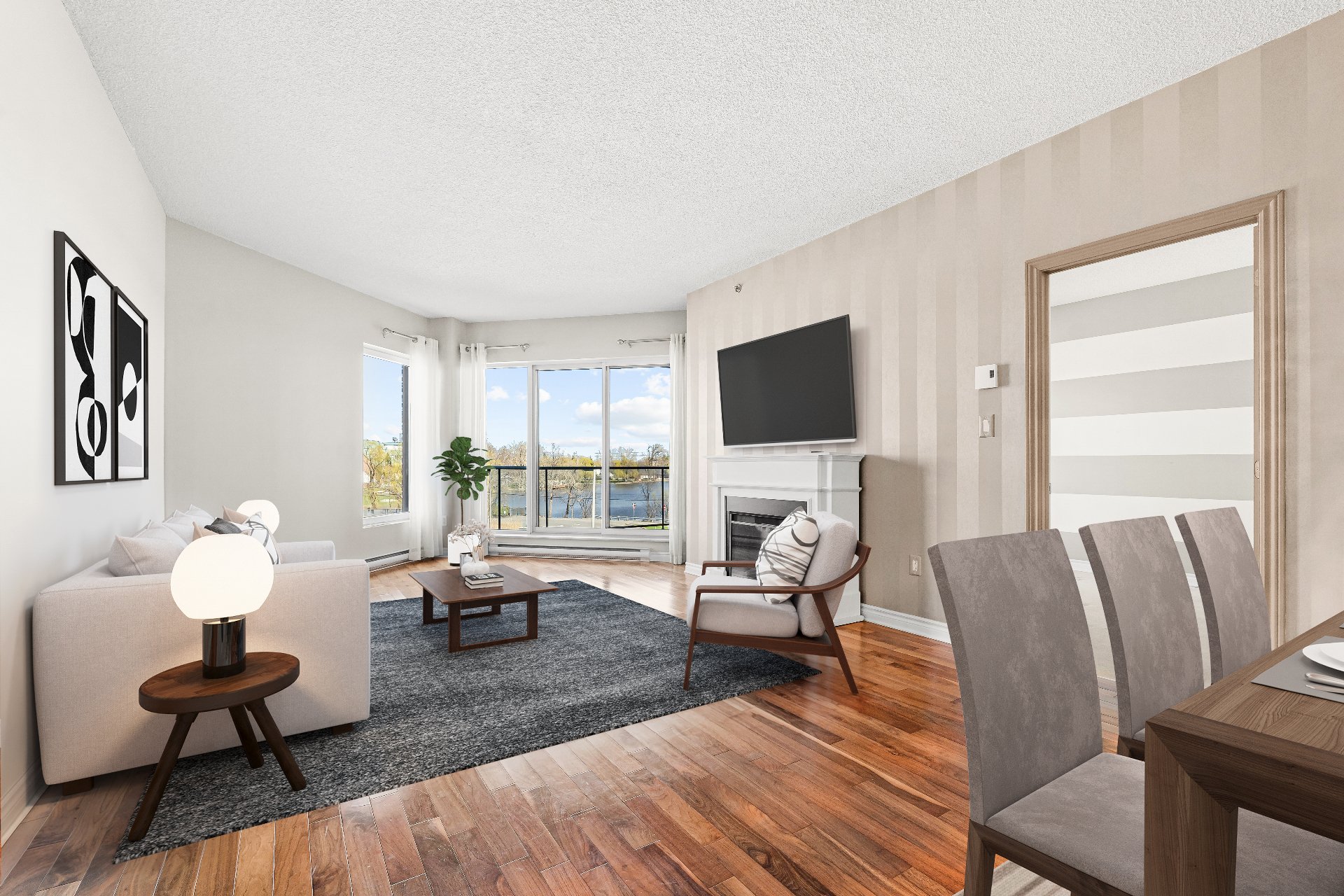
Living room
|
|
Description
Discover comfort and elegance in this meticulously maintained 2-bedroom condo with a private balcony overlooking the beautiful Lake of Two Mountains. Newly renovated kitchen (2023) opens to the living and dining with spectacular views throughout. A cozy den offers a versatile office space. Two full bathrooms, a gorgeous primary bedroom with walk in and ensuite bathroom, 1 underground parking and storage are included. Take advantage of the private gym, rooftop terrace with incredible views, a heated in-ground pool, and a common room for events. Conveniently located near highways 20, 30, and 40, and abundant nearby amenities.
Inclusions: Fridge, stove, dishwasher, washer & dryer, microwave, all light fixtures except chandelier in master bedroom closet. All blinds, curtains and rods in living room, electric fireplace. built in cabinet off kitchen. central vacuum & accessories
Exclusions : N/A
| BUILDING | |
|---|---|
| Type | Apartment |
| Style | Detached |
| Dimensions | 0x0 |
| Lot Size | 0 |
| EXPENSES | |
|---|---|
| Co-ownership fees | $ 5112 / year |
| Municipal Taxes (2025) | $ 3076 / year |
| School taxes (2024) | $ 335 / year |
|
ROOM DETAILS |
|||
|---|---|---|---|
| Room | Dimensions | Level | Flooring |
| Hallway | 10 x 5.4 P | 3rd Floor | Ceramic tiles |
| Kitchen | 9.1 x 9.1 P | 3rd Floor | Ceramic tiles |
| Bathroom | 8.1 x 5.9 P | 3rd Floor | Ceramic tiles |
| Laundry room | 5.2 x 5.3 P | 3rd Floor | Ceramic tiles |
| Den | 8.8 x 6.6 P | 3rd Floor | Wood |
| Dining room | 13.9 x 8.7 P | 3rd Floor | Wood |
| Living room | 19 x 13 P | 3rd Floor | Wood |
| Bedroom | 9 x 12.1 P | 3rd Floor | Carpet |
| Primary bedroom | 11 x 16.3 P | 3rd Floor | Carpet |
| Walk-in closet | 4.10 x 5.6 P | 3rd Floor | Carpet |
| Bathroom | 9.4 x 8.10 P | 3rd Floor | Ceramic tiles |
|
CHARACTERISTICS |
|
|---|---|
| Bathroom / Washroom | Adjoining to primary bedroom, Seperate shower |
| Proximity | Bicycle path, Daycare centre, Elementary school, Golf, High school, Highway, Park - green area, Public transport |
| Equipment available | Central air conditioning, Central vacuum cleaner system installation, Entry phone, Private balcony |
| Available services | Common areas, Exercise room, Garbage chute, Hot tub/Spa, Indoor storage space, Outdoor pool, Roof terrace, Visitor parking |
| Window type | Crank handle |
| Heating system | Electric baseboard units |
| Heating energy | Electricity |
| Easy access | Elevator |
| Garage | Fitted, Heated |
| Topography | Flat |
| Parking | Garage |
| Pool | Inground |
| Landscaping | Landscape |
| Sewage system | Municipal sewer |
| Water supply | Municipality |
| View | Panoramic, Water |
| Restrictions/Permissions | Pets allowed with conditions, Short-term rentals not allowed |
| Zoning | Residential |
| Rental appliances | Water heater |