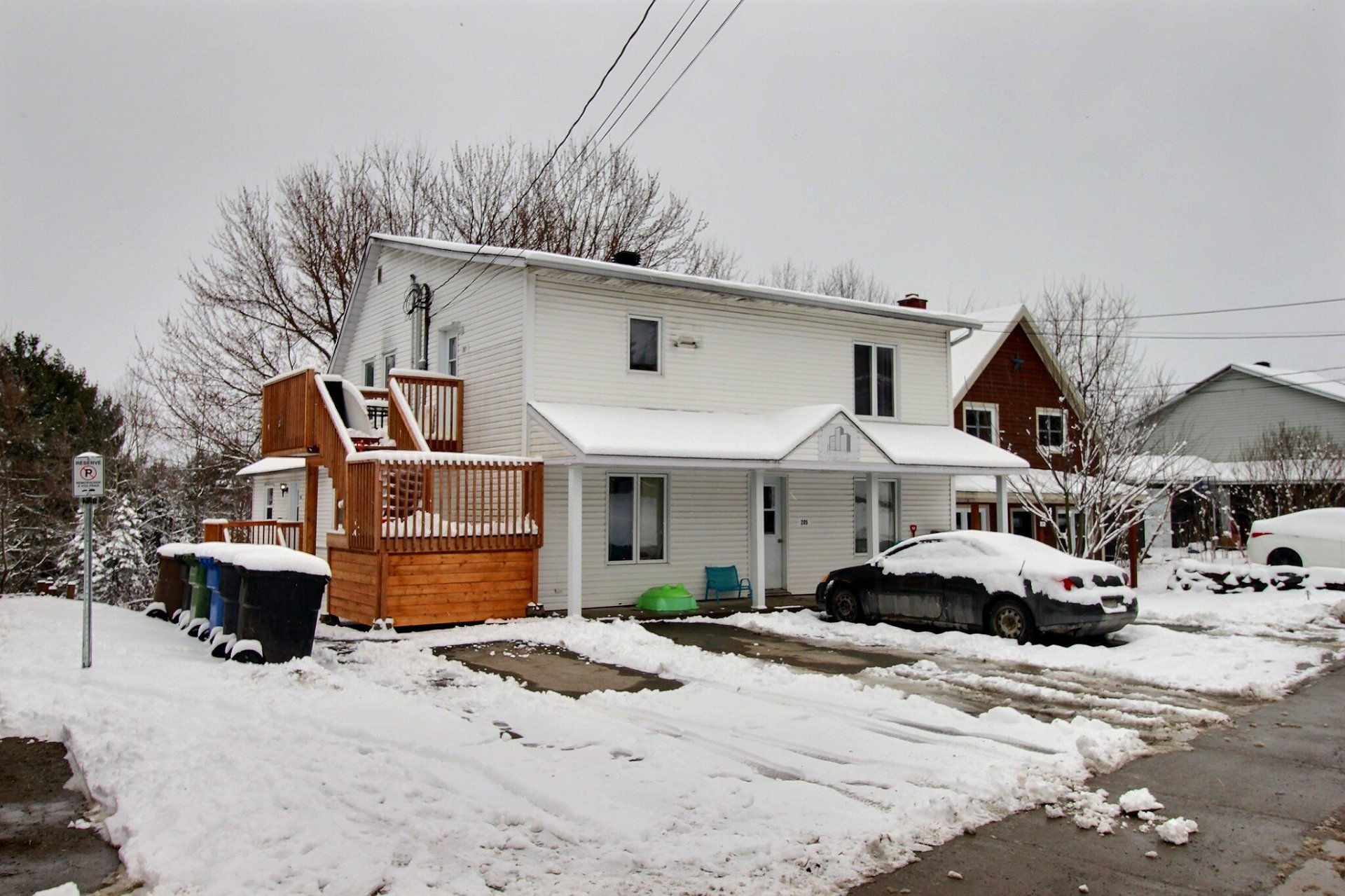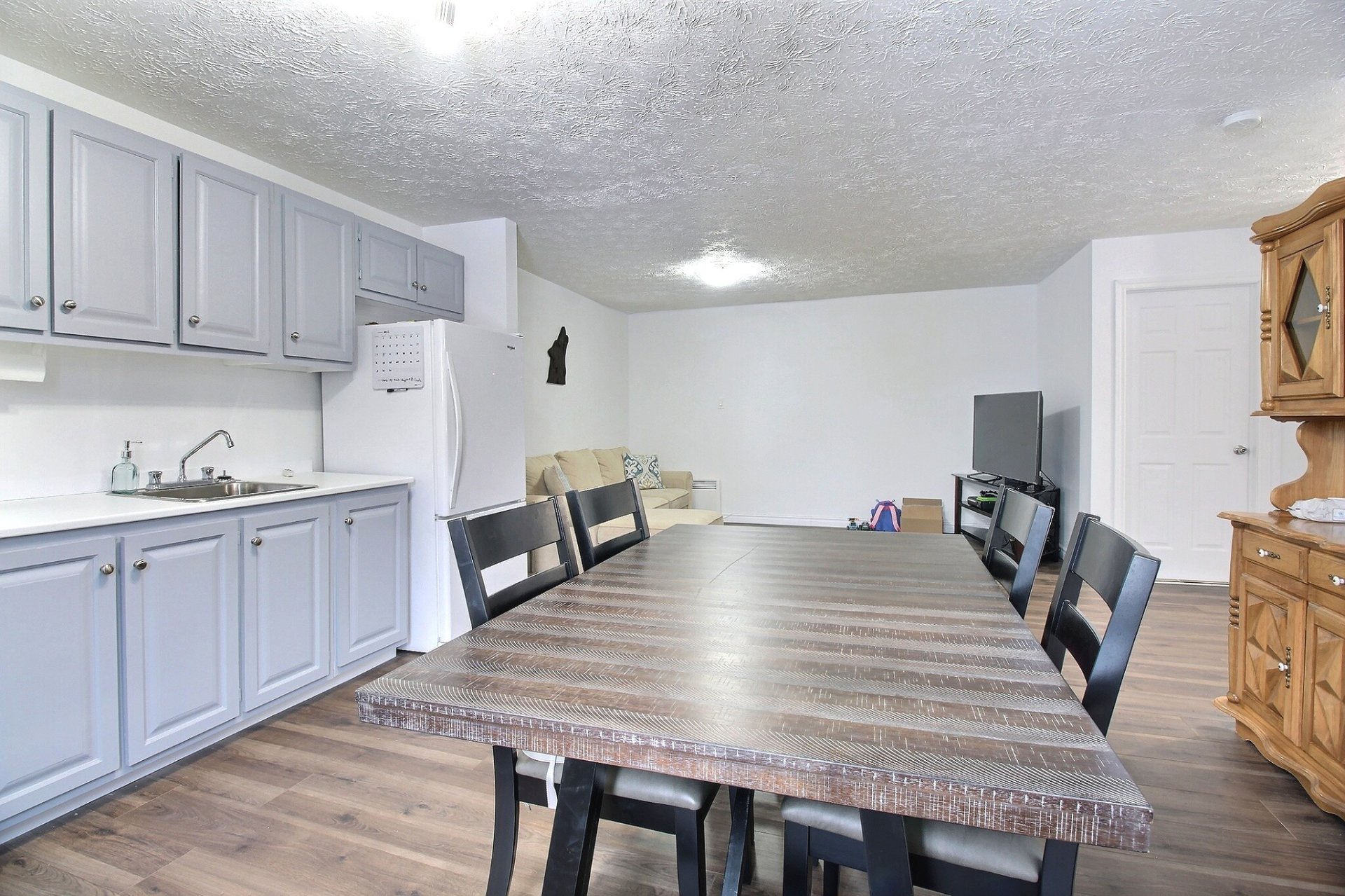205 Rue Bibeau, Cookshire-Eaton, QC J0B1M0 $459,000

Frontage

Frontage

Hallway

Hallway

Living room

Kitchen

Kitchen

Kitchen

Bedroom
|
|
Description
Inclusions:
Exclusions : N/A
| BUILDING | |
|---|---|
| Type | Quadruplex |
| Style | Detached |
| Dimensions | 17.46x9.65 M |
| Lot Size | 542.8 MC |
| EXPENSES | |
|---|---|
| Insurance | $ 2866 / year |
| Snow removal / Lawn mowing | $ 489 / year |
| Municipal Taxes (2024) | $ 4667 / year |
| School taxes (2023) | $ 188 / year |
|
ROOM DETAILS |
|||
|---|---|---|---|
| Room | Dimensions | Level | Flooring |
| Hallway | 2.21 x 2.22 M | Ground Floor | Floating floor |
| Living room | 3.59 x 4.26 M | Ground Floor | Floating floor |
| Kitchen | 4.48 x 3.80 M | Ground Floor | Floating floor |
| Bedroom | 3.11 x 3.37 M | Ground Floor | Floating floor |
| Bathroom | 1.5 x 2.53 M | Ground Floor | Ceramic tiles |
|
CHARACTERISTICS |
|
|---|---|
| Cupboard | Wood |
| Heating system | Electric baseboard units |
| Water supply | Municipality |
| Heating energy | Electricity |
| Windows | PVC |
| Foundation | Poured concrete, Concrete block |
| Siding | Vinyl |
| Proximity | Park - green area, Elementary school, Daycare centre, Snowmobile trail |
| Basement | 6 feet and over |
| Sewage system | Municipal sewer |
| Window type | Sliding |
| Roofing | Asphalt shingles |
| Zoning | Residential |