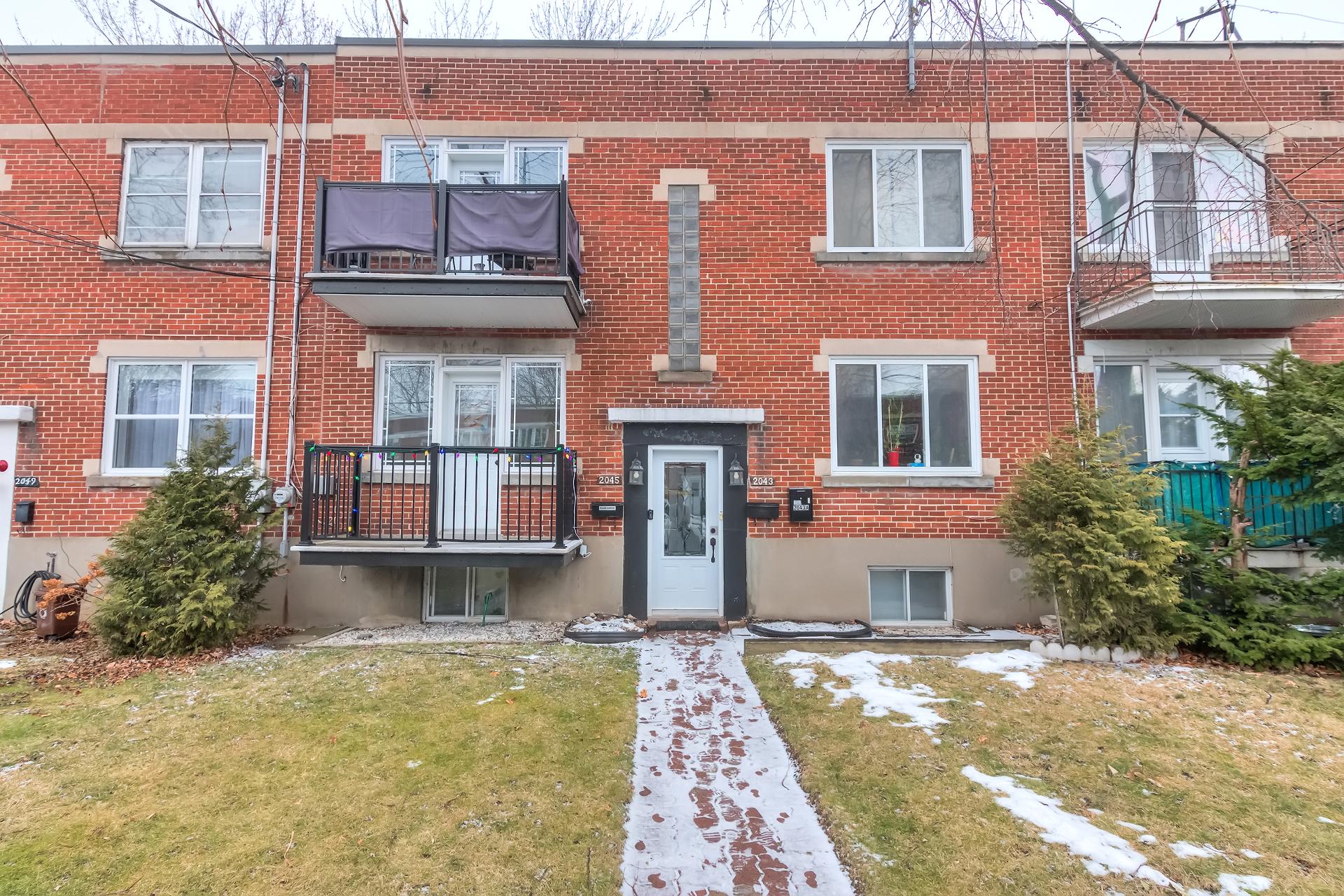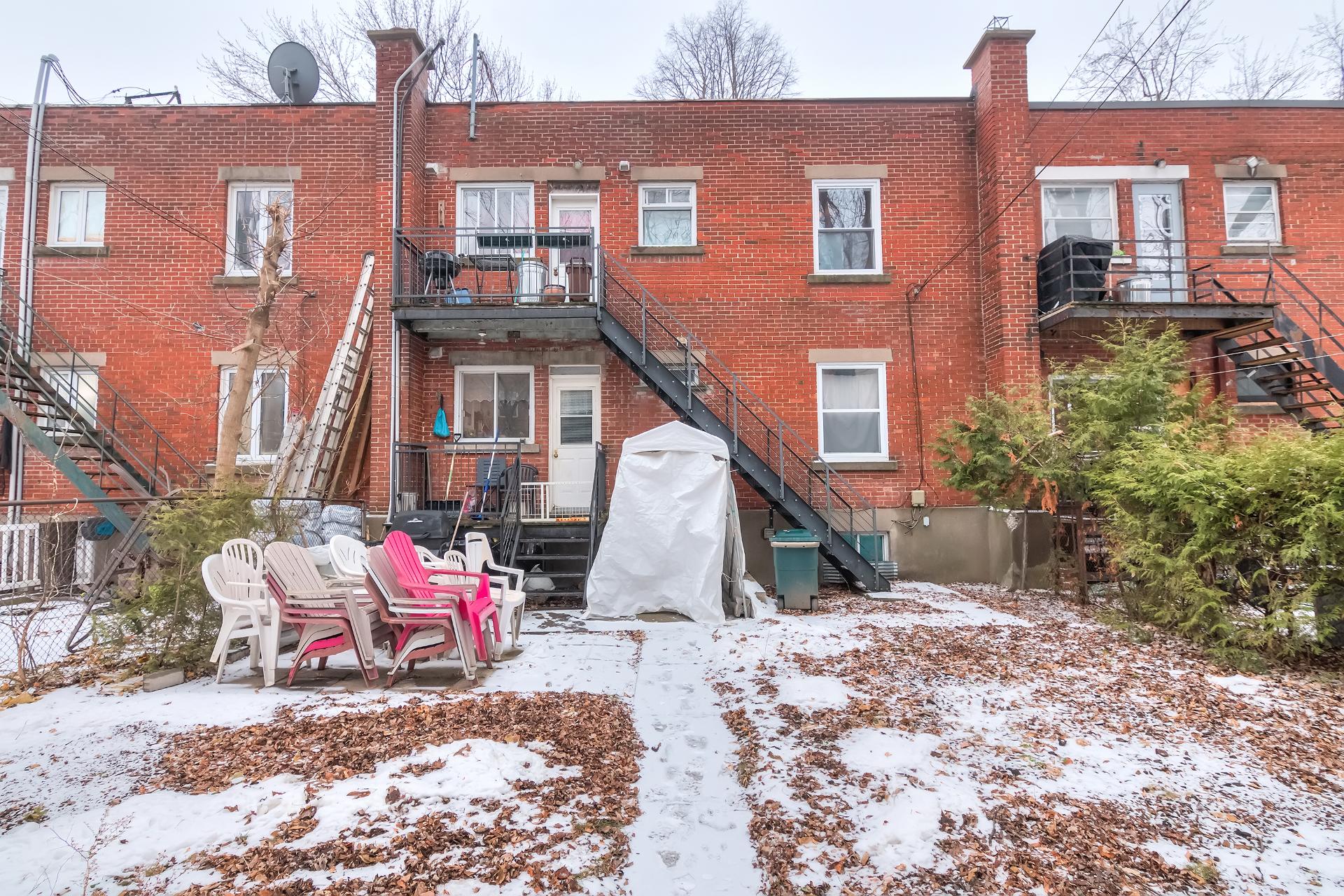2043 Av. Connaught, Montréal (Côte-des-Neiges, QC H4B1X2 $839,900

Frontage

Back facade

Backyard

Kitchen

Kitchen

Kitchen

Primary bedroom

Primary bedroom

Dining room
|
|
Description
Renovated Triplex with major upgrades! Features a new roof (2023) with a 10-year warranty and newly replaced front balconies. The main floor unit (2043) spans two levels, fully renovated with two modern bathrooms and a remodeled kitchen, complete with included appliances.See addendum for more information
The kitchen in the second-floor apartment has been
completely remodeled and now includes a built-in stainless
steel dishwasher. The unit's attractiveness and longevity
have been enhanced by the skilled sanding and matte coating
of the original wood floors.
With the Loyola Campus of Concordia University, Loyola High
School, the Montreal West train station, and lovely dog
parks all within walking distance, this triplex offers an
outstanding position. Additionally, it is near grocery
stores, shops, cafés, and other necessities, which makes it
a very appealing neighborhood for both owners and renters.
Significant improvements have been made to the property,
such as newly constructed front balconies and a new roof
(2023) with a 10-year warranty. The two-story main-floor
apartment was fully renovated, with a designer kitchen that
came with appliances and two contemporary bathrooms.
Note: To respect tenant requests, visits will not be
permitted between December 23 and January 3 during the
holiday season. Secure your chance to own this well-located
gem!
completely remodeled and now includes a built-in stainless
steel dishwasher. The unit's attractiveness and longevity
have been enhanced by the skilled sanding and matte coating
of the original wood floors.
With the Loyola Campus of Concordia University, Loyola High
School, the Montreal West train station, and lovely dog
parks all within walking distance, this triplex offers an
outstanding position. Additionally, it is near grocery
stores, shops, cafés, and other necessities, which makes it
a very appealing neighborhood for both owners and renters.
Significant improvements have been made to the property,
such as newly constructed front balconies and a new roof
(2023) with a 10-year warranty. The two-story main-floor
apartment was fully renovated, with a designer kitchen that
came with appliances and two contemporary bathrooms.
Note: To respect tenant requests, visits will not be
permitted between December 23 and January 3 during the
holiday season. Secure your chance to own this well-located
gem!
Inclusions: Built-in dish washer , Fridge , stove , washer, dryer in main floor (2043), Built-in dish washer in 2045 .
Exclusions : Tenants personal effects .
| BUILDING | |
|---|---|
| Type | Triplex |
| Style | Attached |
| Dimensions | 40.2x30 P |
| Lot Size | 3071 PC |
| EXPENSES | |
|---|---|
| Municipal Taxes (2023) | $ 3360 / year |
| School taxes (2023) | $ 429 / year |
|
ROOM DETAILS |
|||
|---|---|---|---|
| Room | Dimensions | Level | Flooring |
| Living room | 15.9 x 10.8 P | Ground Floor | Wood |
| Primary bedroom | 11.9 x 10.6 P | Basement | Flexible floor coverings |
| Living room | 15.11 x 11.11 P | 2nd Floor | Wood |
| Kitchen | 14.2 x 10.7 P | Ground Floor | Ceramic tiles |
| Living room | 14.2 x 12.10 P | Basement | Flexible floor coverings |
| Dining room | 7.9 x 12.8 P | 2nd Floor | Wood |
| Kitchen | 14.4 x 10.11 P | 2nd Floor | Ceramic tiles |
| Dining room | 15.9 x 12.3 P | Ground Floor | Wood |
| Kitchen | 9.6 x 7.5 P | Basement | Ceramic tiles |
| Primary bedroom | 15.11 x 10.9 P | 2nd Floor | Wood |
| Primary bedroom | 15.11 x 10.9 P | Ground Floor | Wood |
| Bathroom | 8 x 5 P | Basement | Ceramic tiles |
| Bedroom | 10.6 x 12.7 P | Ground Floor | Wood |
| Bedroom | 10.3 x 12.2 P | 2nd Floor | Wood |
| Bathroom | 8 x 4.10 P | Ground Floor | Tiles |
| Bathroom | 6.9 x 4.8 P | 2nd Floor | Wood |
| Family room | 19.8 x 10.10 P | Basement | Wood |
| Bathroom | 5.2 x 10.4 P | Basement | Ceramic tiles |
|
CHARACTERISTICS |
|
|---|---|
| Heating system | Electric baseboard units |
| Water supply | Municipality |
| Heating energy | Electricity |
| Foundation | Poured concrete |
| Rental appliances | Water heater |
| Siding | Brick |
| Proximity | Highway, Cegep, Park - green area, Elementary school, High school, Public transport, University, Daycare centre, Réseau Express Métropolitain (REM) |
| Basement | Finished basement |
| Sewage system | Municipal sewer |
| Zoning | Residential |
| Roofing | Asphalt and gravel |