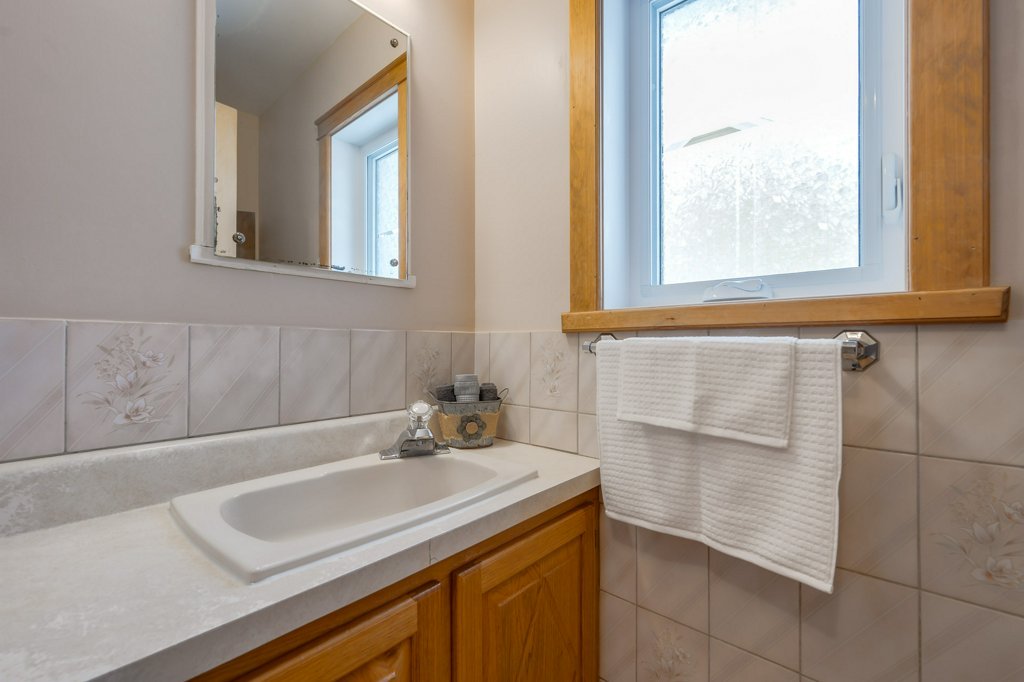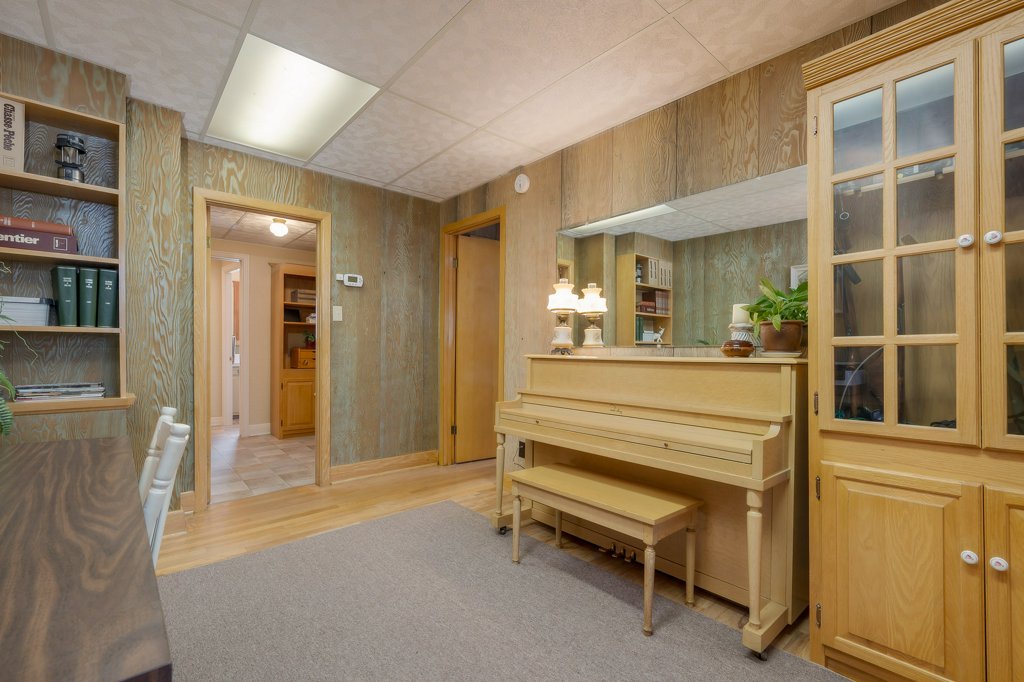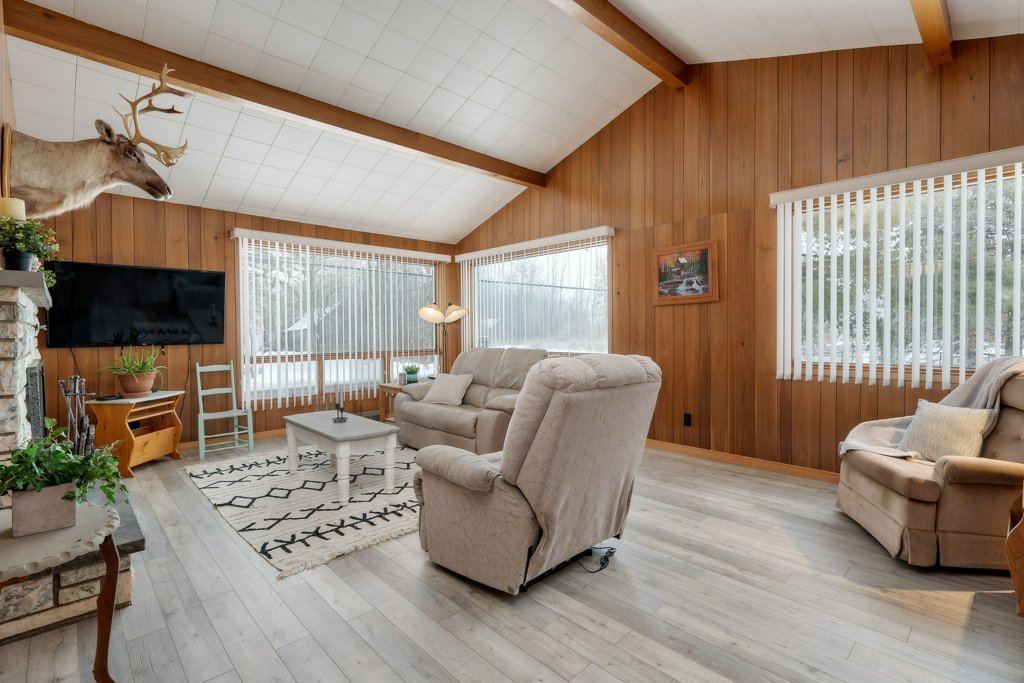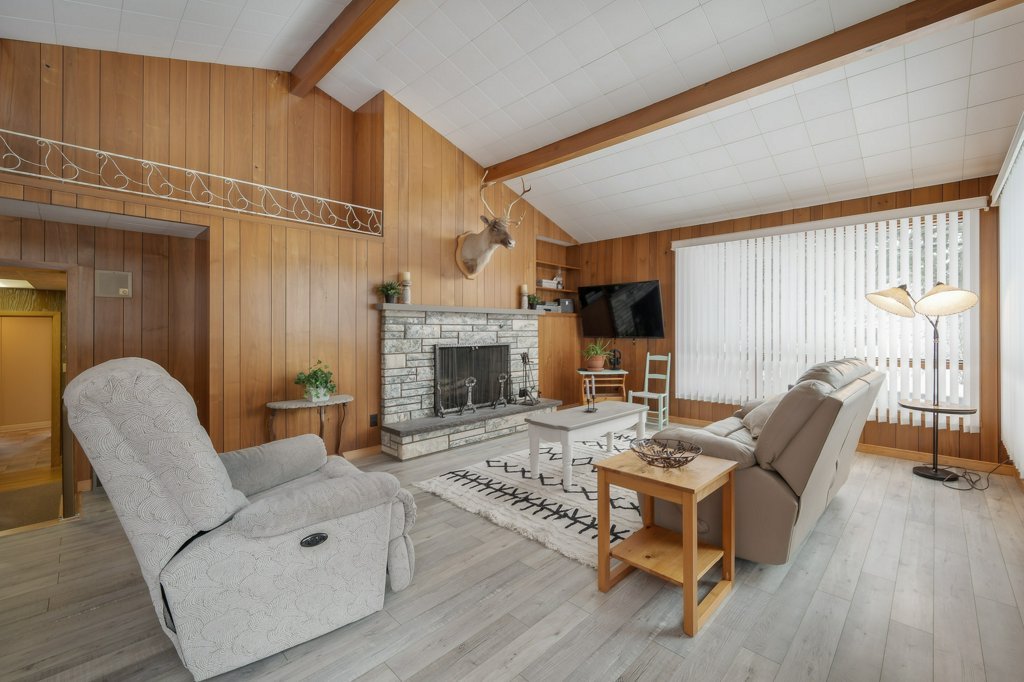2042 Ch. St Louis, Saint-Lazare, QC J7T1Y2 $990,000

Back facade

Aerial photo

Other

Kitchen

Laundry room

Washroom

Office

Living room

Living room
|
|
Description
An incredible opportunity to own a unique property that can be used as a family residence, a working farm or a business.(upon municipality autorization) First time on the market, this property is presently zoned agricultural/semi-commercial, and includes a lovely family home, a large 3-door garage with heated workshop, a storefront with a huge warehouse, and several other outbuildings. Ideally situated close to the village of St-Lazare, downtown Vaudreuil, and highways 20, 30 and 40.
MAIN HOUSE:
Beautifully maintained side split with lots of vintage
character. It features:
- sunny eat-in kitchen
- spacious mudroom
- main floor office
- main floor laundry & powder room
- large main floor primary bedroom with ensuite bathroom
- living room with vaulted ceiling, wood-burning fireplace
- 3 second floor bedrooms
- large second floor storage room
- full bathroom with jetted tub
- semi-finished basement that includes a family room with
wood-burning fireplace, and an abundance of storage space
in the unfinished portion
Technical:
- oil and electric furnace
- heat pump
- 200amp electrical panel
GARAGE:
- large 3-door garage
- workshop
- woodstove (as is)
- 100 amp electrical panel
STORE/ Storage:
- commercial storefront
- enormous attached warehouse
NOTE: There is specialized woodworking equipment on site
that will be sold separately. Please contact the broker for
more details.
The town of St-Lazare as announced that commercial building
will now have a water meter. The owners will not proceed
for now as they are no longer operating a business. But the
new owner will have to find out if they want to operate a
business.
Beautifully maintained side split with lots of vintage
character. It features:
- sunny eat-in kitchen
- spacious mudroom
- main floor office
- main floor laundry & powder room
- large main floor primary bedroom with ensuite bathroom
- living room with vaulted ceiling, wood-burning fireplace
- 3 second floor bedrooms
- large second floor storage room
- full bathroom with jetted tub
- semi-finished basement that includes a family room with
wood-burning fireplace, and an abundance of storage space
in the unfinished portion
Technical:
- oil and electric furnace
- heat pump
- 200amp electrical panel
GARAGE:
- large 3-door garage
- workshop
- woodstove (as is)
- 100 amp electrical panel
STORE/ Storage:
- commercial storefront
- enormous attached warehouse
NOTE: There is specialized woodworking equipment on site
that will be sold separately. Please contact the broker for
more details.
The town of St-Lazare as announced that commercial building
will now have a water meter. The owners will not proceed
for now as they are no longer operating a business. But the
new owner will have to find out if they want to operate a
business.
Inclusions: Wall oven, stove top, refrigerator, dishwasher, washer dryer, blinds, light fixtures, piano, shelf in mudroom
Exclusions : tv racks, content of all the garages and all other buildings
| BUILDING | |
|---|---|
| Type | Two or more storey |
| Style | Detached |
| Dimensions | 12.1x10.38 M |
| Lot Size | 6026.4 MC |
| EXPENSES | |
|---|---|
| Energy cost | $ 3230 / year |
| Municipal Taxes (2024) | $ 4200 / year |
| School taxes (2024) | $ 369 / year |
|
ROOM DETAILS |
|||
|---|---|---|---|
| Room | Dimensions | Level | Flooring |
| Hallway | 19.3 x 8.2 P | Ground Floor | |
| Kitchen | 14.8 x 13.3 P | Ground Floor | |
| Washroom | 3 x 6.2 P | Ground Floor | |
| Laundry room | 6.8 x 7.4 P | Ground Floor | |
| Home office | 13 x 9.10 P | Ground Floor | |
| Primary bedroom | 14.9 x 13.4 P | Ground Floor | |
| Bathroom | 6.3 x 13.1 P | Ground Floor | |
| Living room | 16.1 x 23.9 P | Ground Floor | |
| Bedroom | 11.9 x 9.3 P | 2nd Floor | |
| Bedroom | 10.8 x 9.6 P | 2nd Floor | |
| Bedroom | 14 x 12.7 P | 2nd Floor | |
| Home office | 8.5 x 9.6 P | 2nd Floor | |
| Family room | 23.2 x 16.5 P | Basement | |
| Workshop | 7.8 x 19.7 P | Basement | |
|
CHARACTERISTICS |
|
|---|---|
| Carport | Other |
| Cupboard | Wood |
| Water supply | Municipality |
| Windows | PVC |
| Garage | Detached |
| Siding | Brick, Stone |
| Proximity | Highway, Cegep, Golf, Hospital, Park - green area, Elementary school, High school, Public transport, University, Bicycle path, Alpine skiing, Cross-country skiing, Daycare centre, Snowmobile trail, ATV trail |
| Bathroom / Washroom | Adjoining to primary bedroom |
| Basement | Partially finished |
| Parking | In carport, Outdoor, Garage |
| Sewage system | Septic tank |
| Roofing | Asphalt shingles |
| Zoning | Agricultural, Commercial, Residential |
| Driveway | Asphalt |
| Equipment available | Private yard |