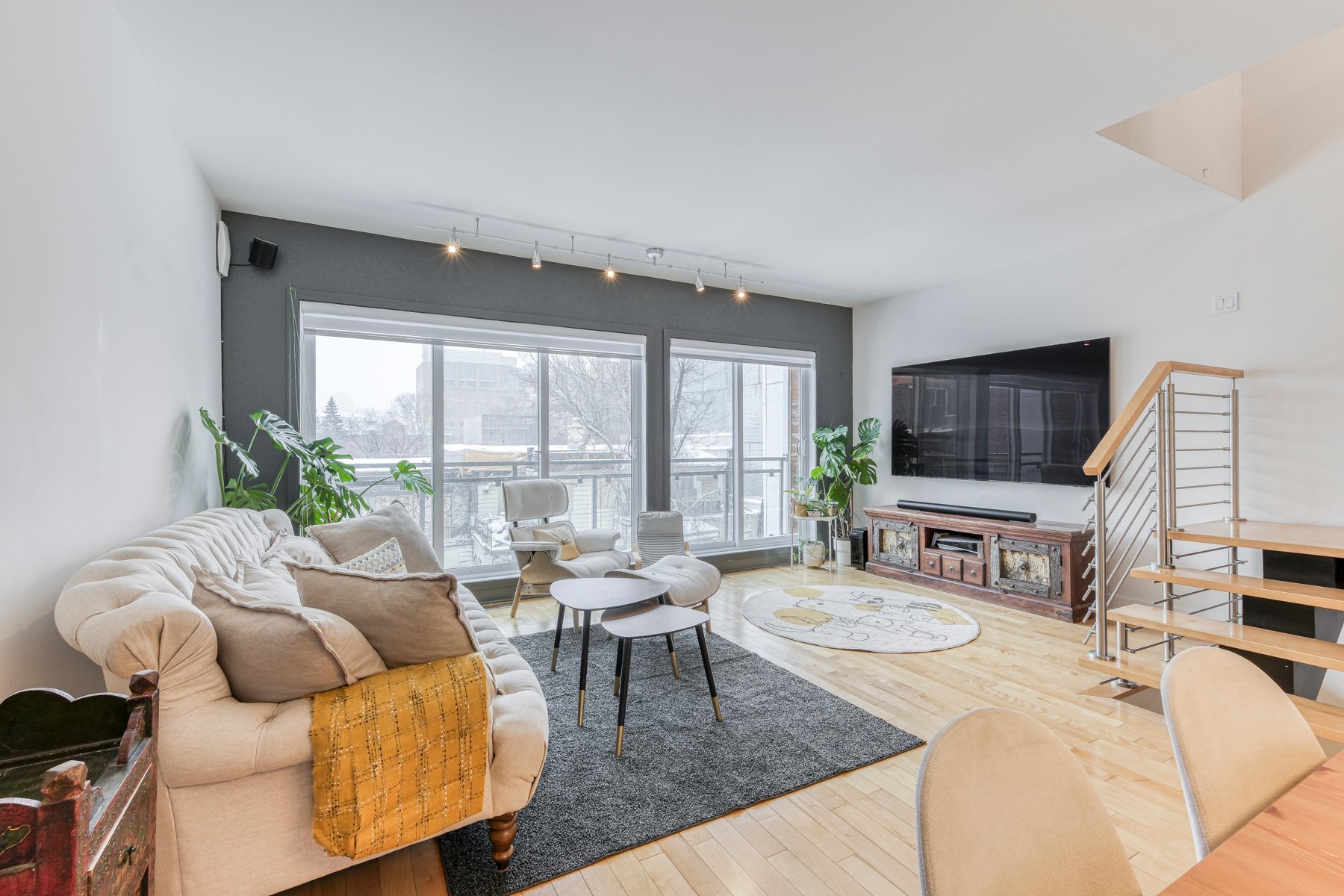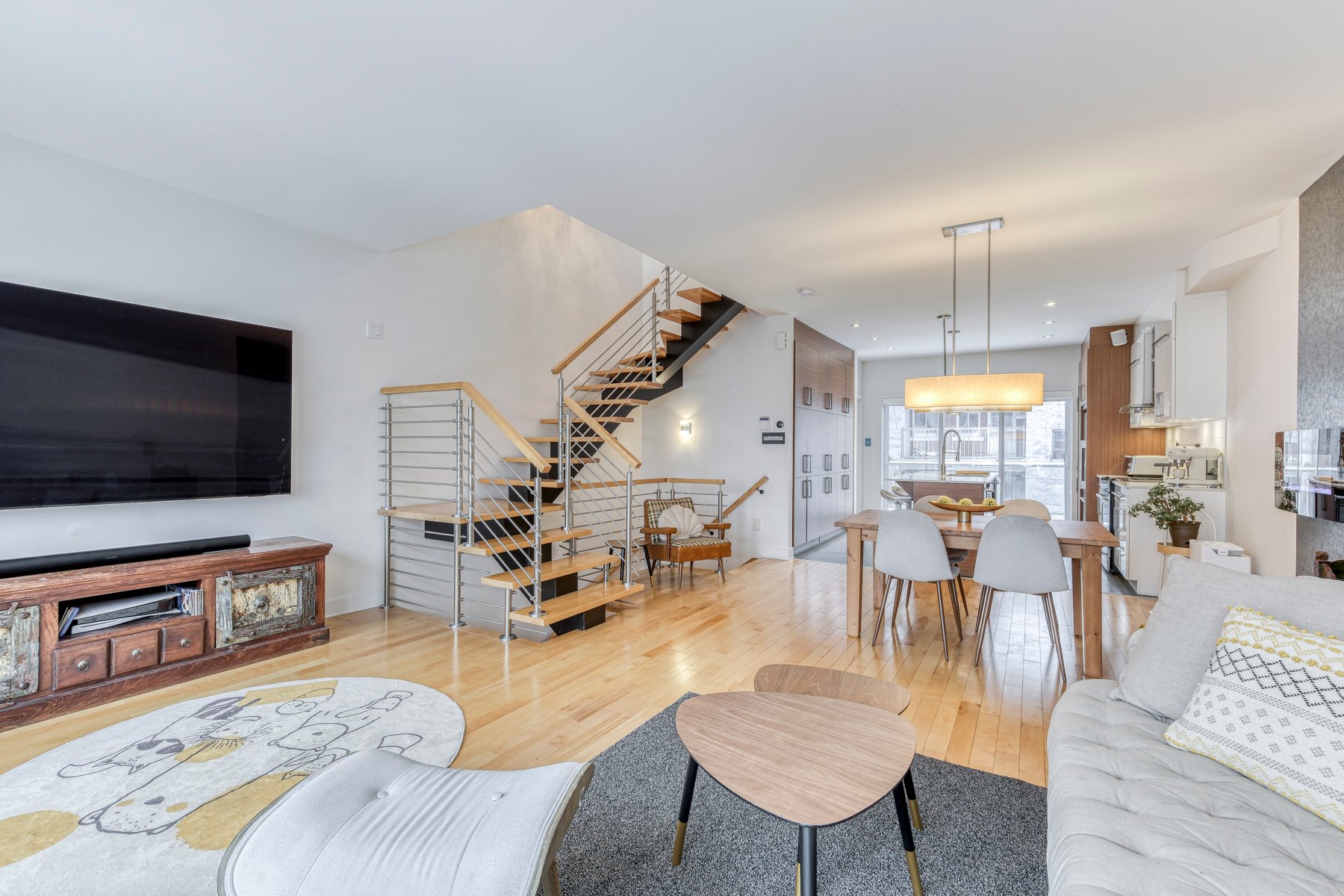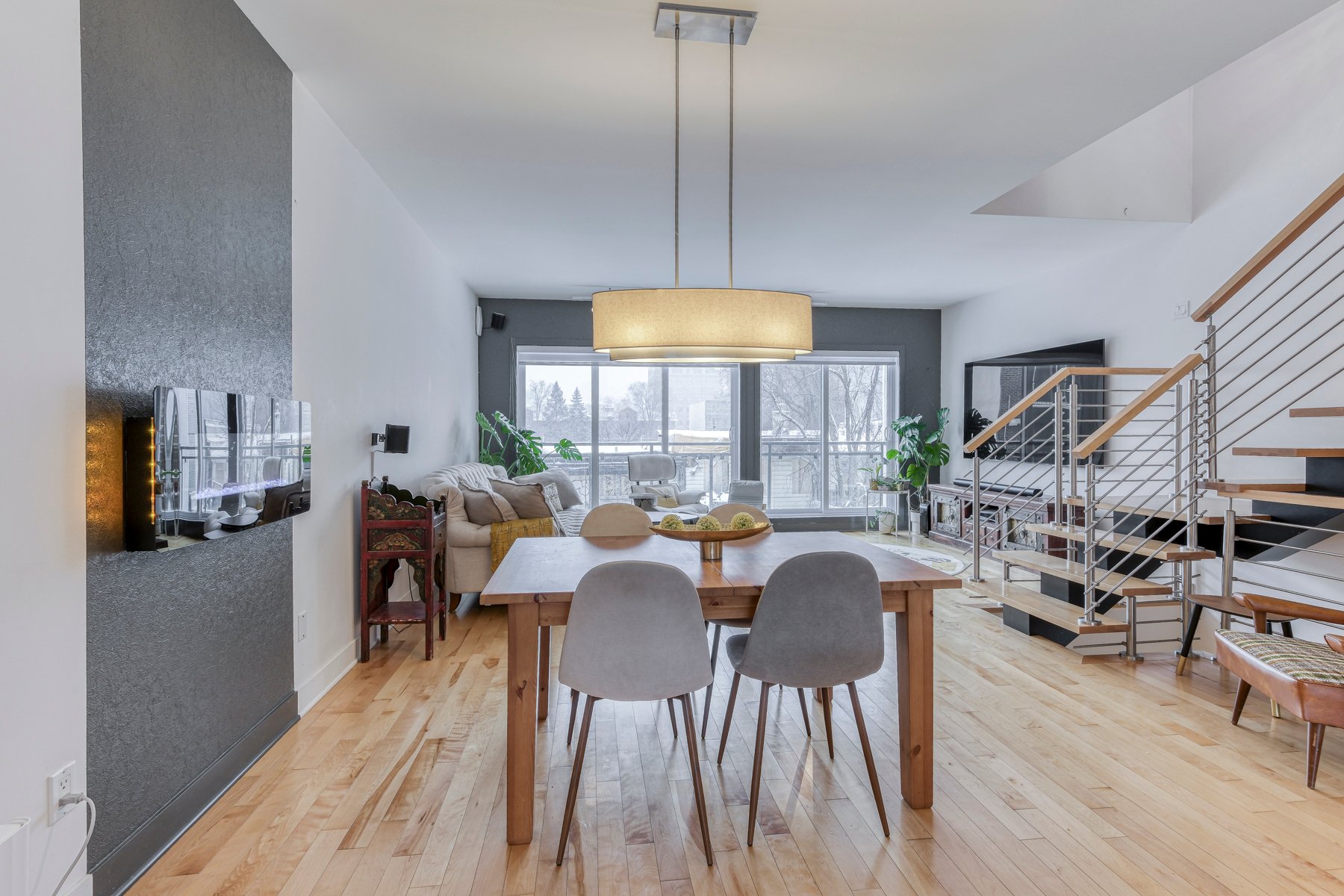2021 Av. Goulet, Montréal (Ville-Marie), QC H2K0B2 $1,250,000

Frontage

Overall View

Living room

Living room

Overall View

Living room

Other

Den

Dining room
|
|
Description
offers you peace and serenity in an exceptional setting, a
rarity in the sector! Just few minutes from downtown, a
step away from Parc Lafontaine, UQAM, Ontario Street and
its promenade, Old Montreal, bixi stations and Metro a few
minutes away, bus, etc.
Two magnificent private roof terraces with a splendid view
to enjoy moments of relaxation in the quiet and sunset.
A lifestyle to discover!
The property offers:
-Quality materials
-Spacious and upscale kitchen, including a large dining
island with attached balcony
-Large living room and dining room welcoming, ideal for
receiving
-High ceiling in the living room
-Abundant fenestration, warm and soft brightness
-4 bedrooms of good size, customized wardrobes
-Master bedroom with walk-in closet
-Ground floor room currently used as an office
-2 full bathrooms including one with laundry room
-Large mezzanine
-2 private terraces, one with view of the city (West) and
the other on the East
-1 office
-Lots of storage
-Central vacuum
-Alarm system
-Nest programmable Thermostat
-Heatpump
-Wired connected speakers in the mezzanine
-Private garage with storage
-BBQ allowed on balcony
Note: the measurements for terraces and balconies are from
the original construction plan (reason: due to winter
conditions)
Inclusions: All appliances (Fisher Paykel refrigerator, GE stove, Bosch dishwasher, micro-waves, toaster oven, Maytag washer-dryer), curtains, all lights & ceiling fans (4), Smart Nest Thermostat, mezzanine speakers (2), kitchen fireplace, living room TV rack, office shelves, garage shelves, Patio sets (1 table & 2 chairs). Flower pots (2), sunshade & base from the West terrace, BBQ.
Exclusions : Owner's personal belongings. TVs (living room mounted and mezzanine unmounted).
| BUILDING | |
|---|---|
| Type | Two or more storey |
| Style | Attached |
| Dimensions | 6.02x13.18 M |
| Lot Size | 854.6 PC |
| EXPENSES | |
|---|---|
| Energy cost | $ 1900 / year |
| Common expenses/Rental | $ 3060 / year |
| Municipal Taxes (2024) | $ 5665 / year |
| School taxes (2024) | $ 757 / year |
|
ROOM DETAILS |
|||
|---|---|---|---|
| Room | Dimensions | Level | Flooring |
| Hallway | 10.8 x 5.11 P | Ground Floor | Ceramic tiles |
| Bedroom | 10.8 x 9.3 P | Ground Floor | Floating floor |
| Home office | 11.4 x 6.11 P | Ground Floor | Floating floor |
| Other | 8.1 x 4.7 P | Ground Floor | Concrete |
| Primary bedroom | 13.2 x 10.11 P | 2nd Floor | Wood |
| Walk-in closet | 6.2 x 5.11 P | 2nd Floor | Wood |
| Bathroom | 8.9 x 7.9 P | 2nd Floor | Ceramic tiles |
| Bedroom | 13.1 x 8.9 P | 2nd Floor | Wood |
| Bedroom | 10.1 x 9.2 P | 2nd Floor | Wood |
| Living room | 18.0 x 11.2 P | 3rd Floor | Wood |
| Dining room | 11.0 x 10.2 P | 3rd Floor | Wood |
| Kitchen | 12.2 x 11.0 P | 3rd Floor | Wood |
| Den | 4.9 x 2.7 P | 3rd Floor | Wood |
| Bathroom | 11.10 x 5.0 P | 3rd Floor | Ceramic tiles |
| Storage | 7.0 x 4.3 P | 4th Floor | Other |
| Mezzanine | 16.0 x 11.2 P | 4th Floor | Concrete |
|
CHARACTERISTICS |
|
|---|---|
| Heating system | Air circulation |
| Water supply | Municipality |
| Heating energy | Electricity |
| Equipment available | Central vacuum cleaner system installation, Other, Alarm system, Ventilation system, Electric garage door, Central air conditioning, Central heat pump |
| Windows | PVC |
| Foundation | Poured concrete |
| Hearth stove | Other |
| Garage | Heated, Fitted, Single width |
| Siding | Other, Brick |
| Proximity | Highway, Cegep, Hospital, Park - green area, Elementary school, High school, Public transport, University, Bicycle path, Daycare centre |
| Parking | Garage |
| Sewage system | Municipal sewer |
| Window type | Crank handle |
| View | City |
| Zoning | Residential |
| Roofing | Elastomer membrane |
| Restrictions/Permissions | Short-term rentals not allowed, Pets allowed |