200Z Rue Albert, Cowansville, QC J2K2W5 $645,000
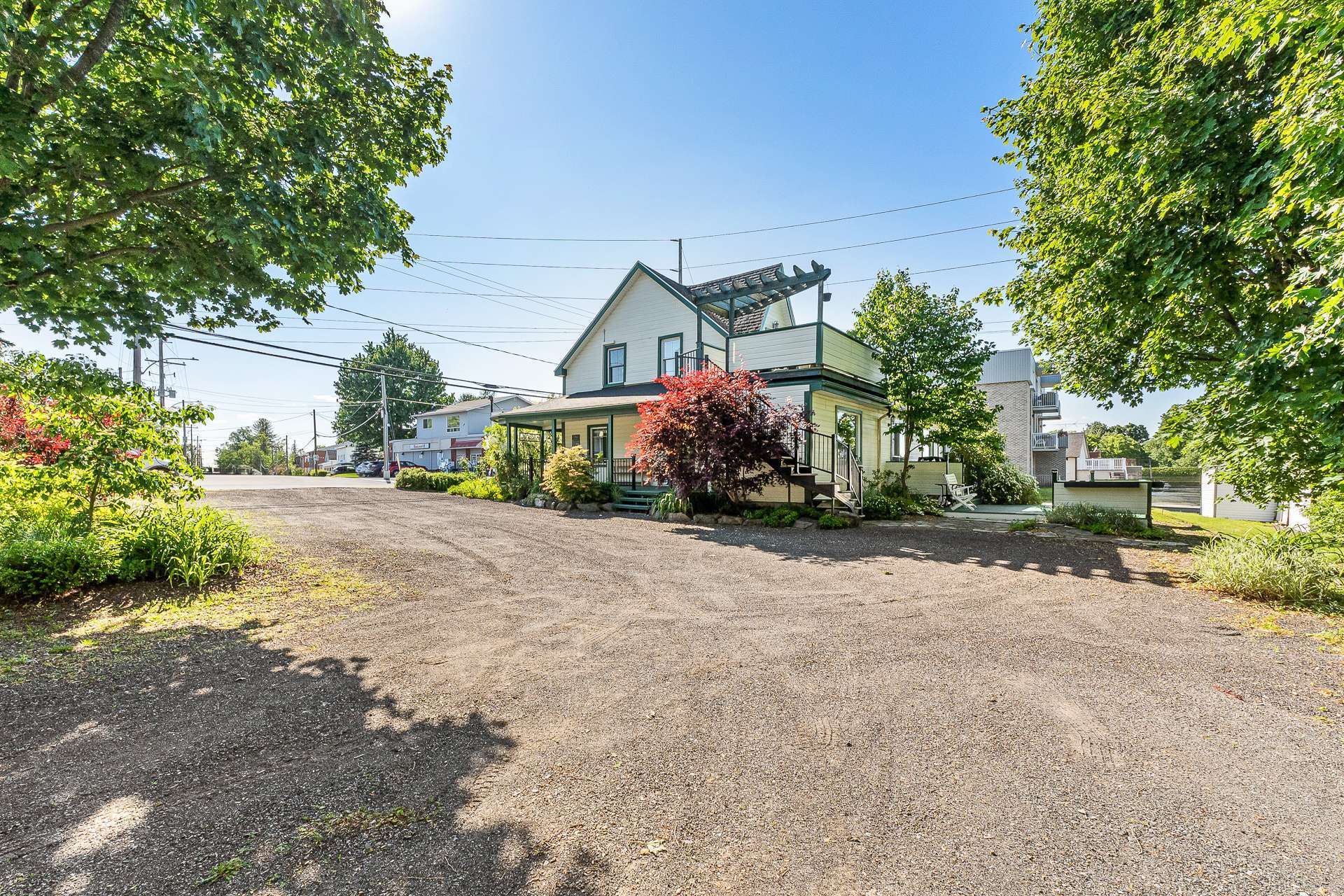
Parking
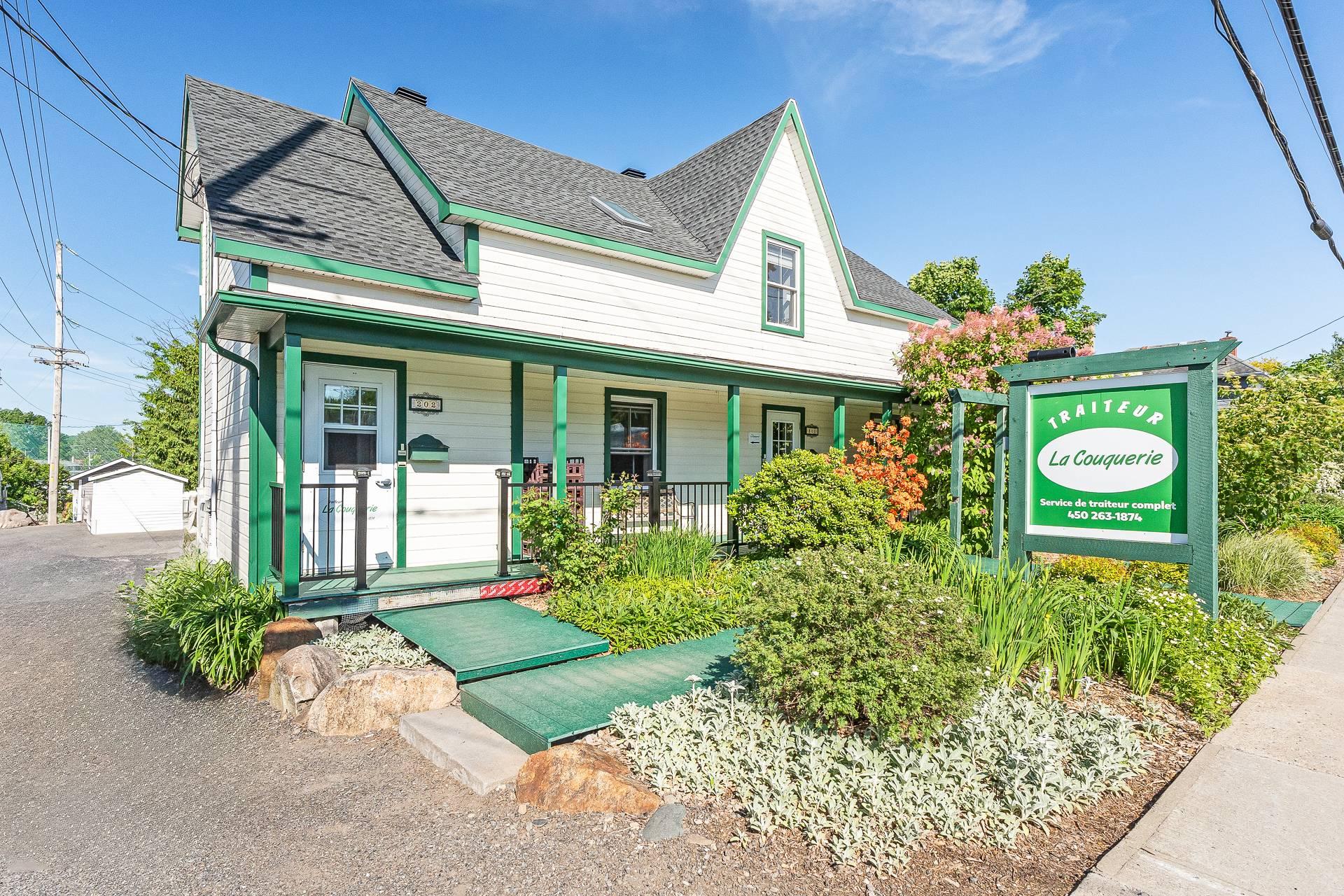
Frontage
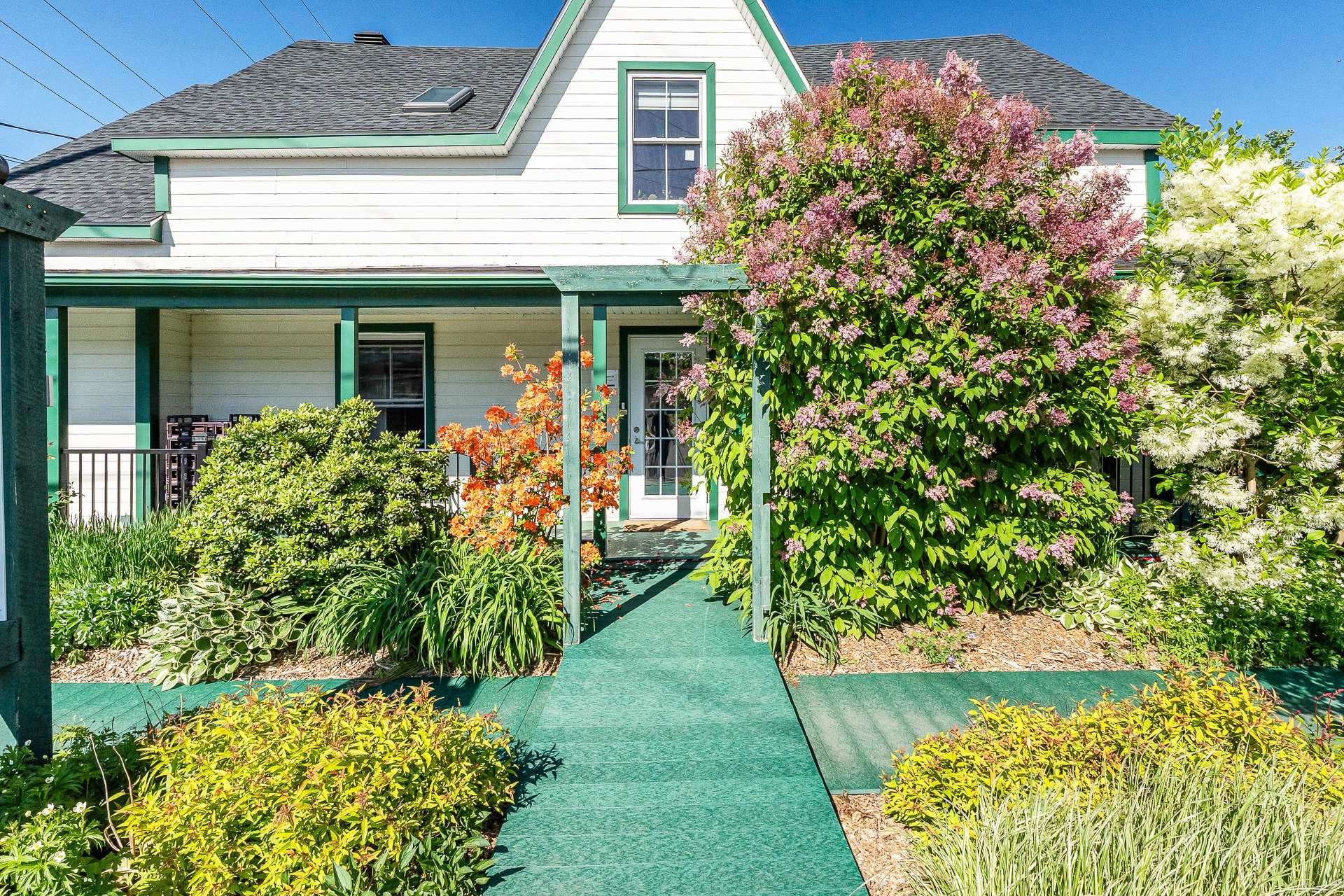
Frontage
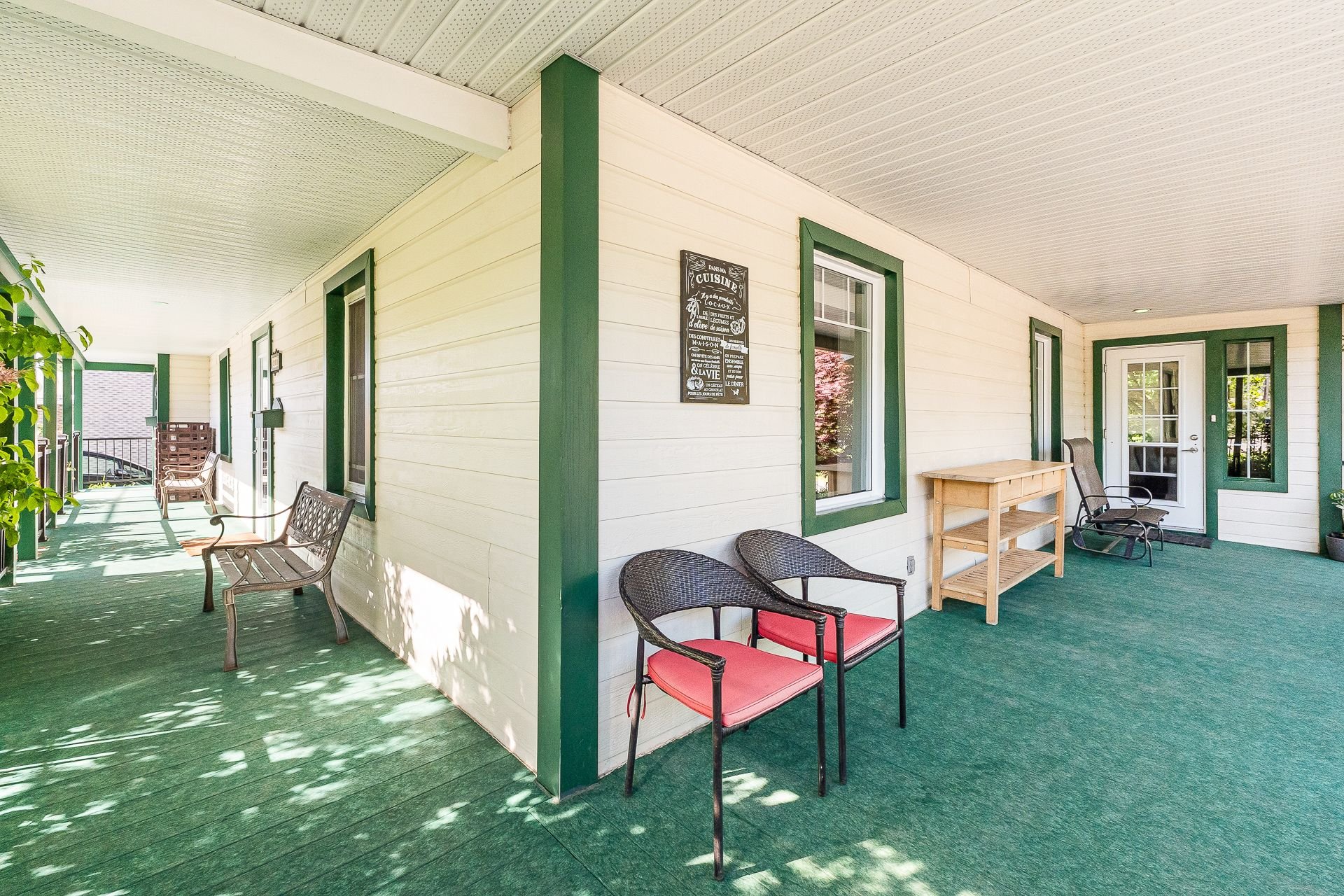
Patio

Patio
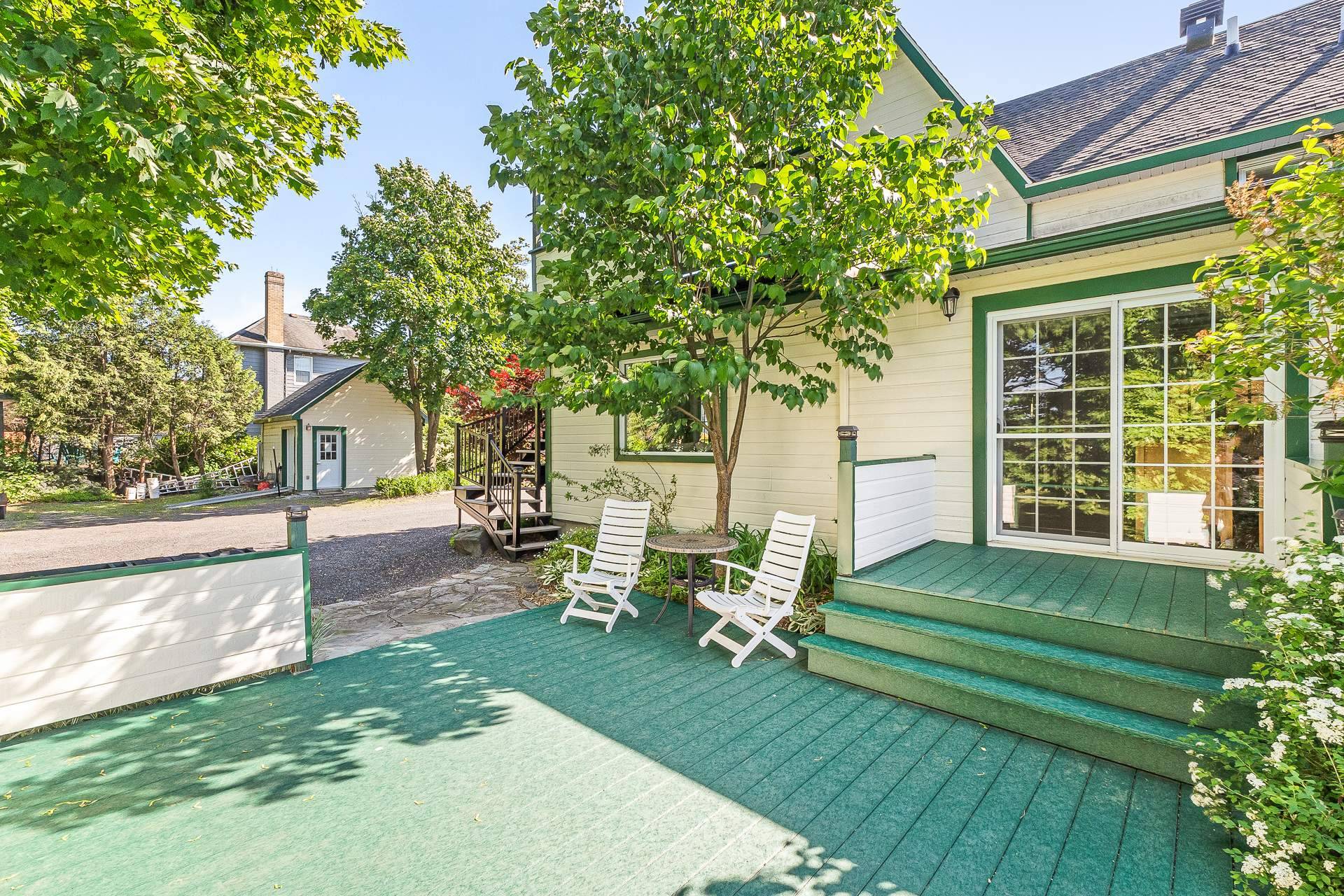
Patio
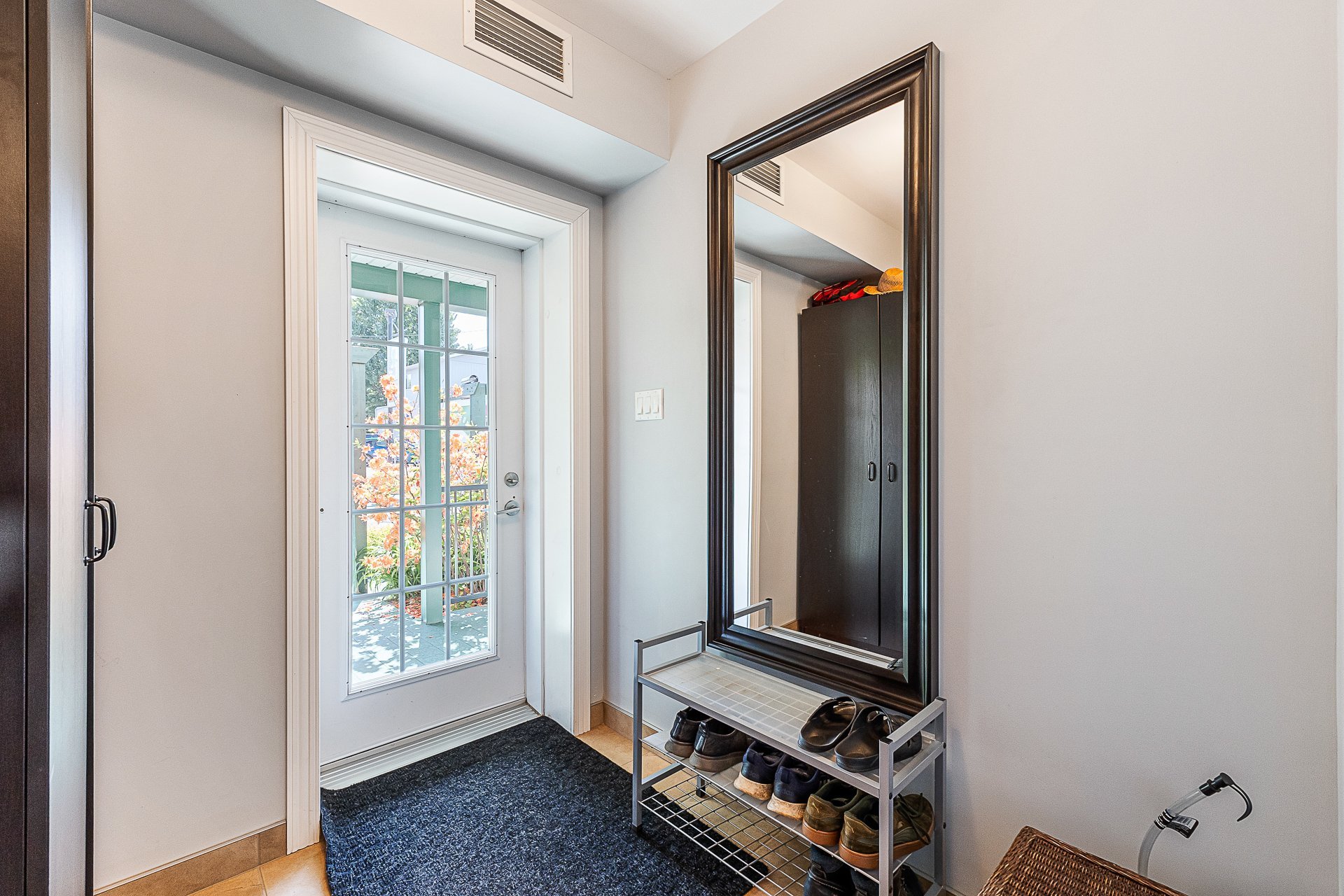
Hallway
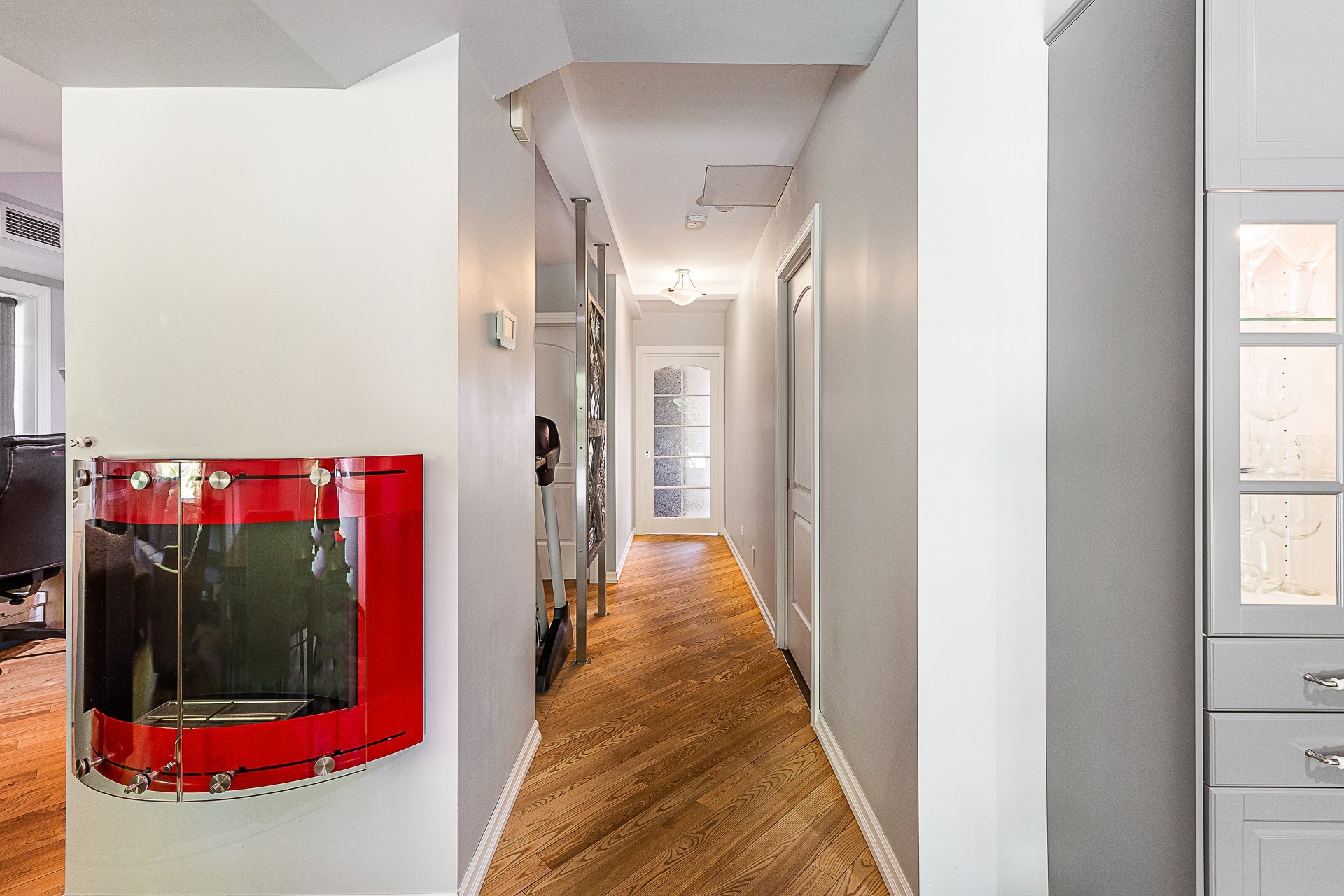
Corridor
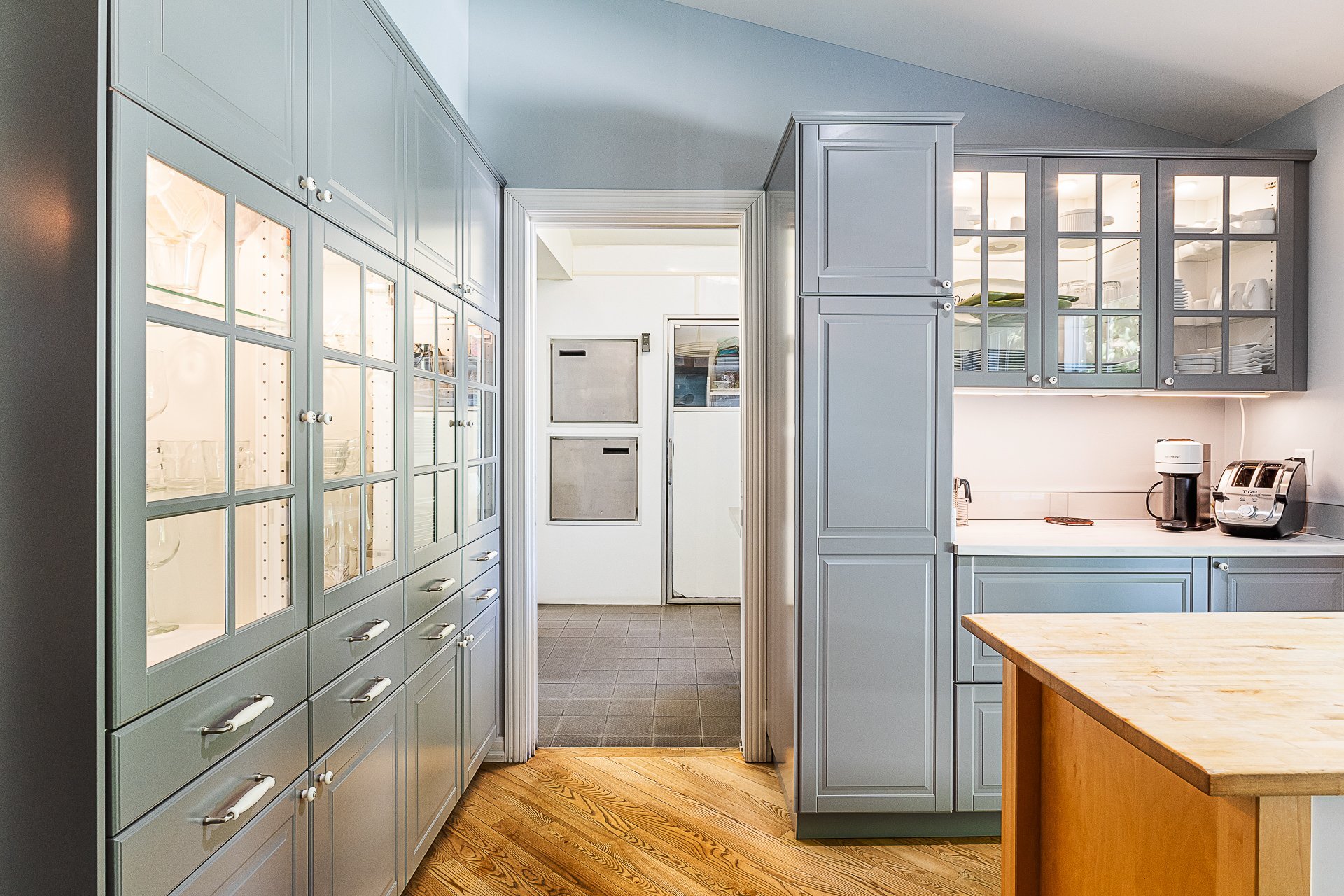
Dining room
|
|
Description
If you're dreaming of running a catering business that generates a good income, while allowing you to occupy an apartment adjacent to the kitchen, or if you'd like to open your own restaurant, this is your dream opportunity! Also, a residential apartment on the second floor will earn you $1,000 a month!
Property extensively renovated in 2011. Your perfect
location for your restaurant or catering project! Asking
price includes goodwill, well-established clientele, very
good annual revenues.
24-hour notice for visits, Strict hygiene requirements to
be met for the kitchen operated by the catering service, so
visits to the kitchen will be restricted. Visits after 3:00
p.m. on weekdays and according to seller's schedule on
weekends. Financial statements provided upon request by
listing brokers.
location for your restaurant or catering project! Asking
price includes goodwill, well-established clientele, very
good annual revenues.
24-hour notice for visits, Strict hygiene requirements to
be met for the kitchen operated by the catering service, so
visits to the kitchen will be restricted. Visits after 3:00
p.m. on weekdays and according to seller's schedule on
weekends. Financial statements provided upon request by
listing brokers.
Inclusions: Unit 200: Central vacuum cleaner and accessories. Commerce: Catering equipment as per list to be provided by the eller. Unit 202: Built-in microwave, central vacuum and accessories, wall mounted heat pump, washer, dryer.
Exclusions : Company inventory
| BUILDING | |
|---|---|
| Type | Triplex |
| Style | Detached |
| Dimensions | 11.13x15.72 M |
| Lot Size | 1210.9 MC |
| EXPENSES | |
|---|---|
| Municipal Taxes (2025) | $ 5607 / year |
| School taxes (2024) | $ 207 / year |
|
ROOM DETAILS |
|||
|---|---|---|---|
| Room | Dimensions | Level | Flooring |
| Hallway | 6.11 x 6.7 P | Ground Floor | Ceramic tiles |
| Bedroom | 13.3 x 11.10 P | Ground Floor | Wood |
| Home office | 12.1 x 10.1 P | Ground Floor | Wood |
| Bathroom | 10.10 x 7.2 P | Ground Floor | Ceramic tiles |
| Dining room | 14.11 x 10.8 P | Ground Floor | Wood |
| Living room | 16 x 10.3 P | Ground Floor | Wood |
|
CHARACTERISTICS |
|
|---|---|
| Heating system | Air circulation, Radiant |
| Roofing | Asphalt shingles, Elastomer membrane |
| Zoning | Commercial, Residential |
| Proximity | Daycare centre, Elementary school, High school, Hospital, Park - green area |
| Heating energy | Electricity |
| Landscaping | Landscape |
| Basement | Low (less than 6 feet), Partially finished |
| Sewage system | Municipal sewer |
| Water supply | Municipality |
| Driveway | Not Paved |
| Parking | Outdoor |
| Foundation | Poured concrete |
| Siding | Pressed fibre |
| Windows | PVC |