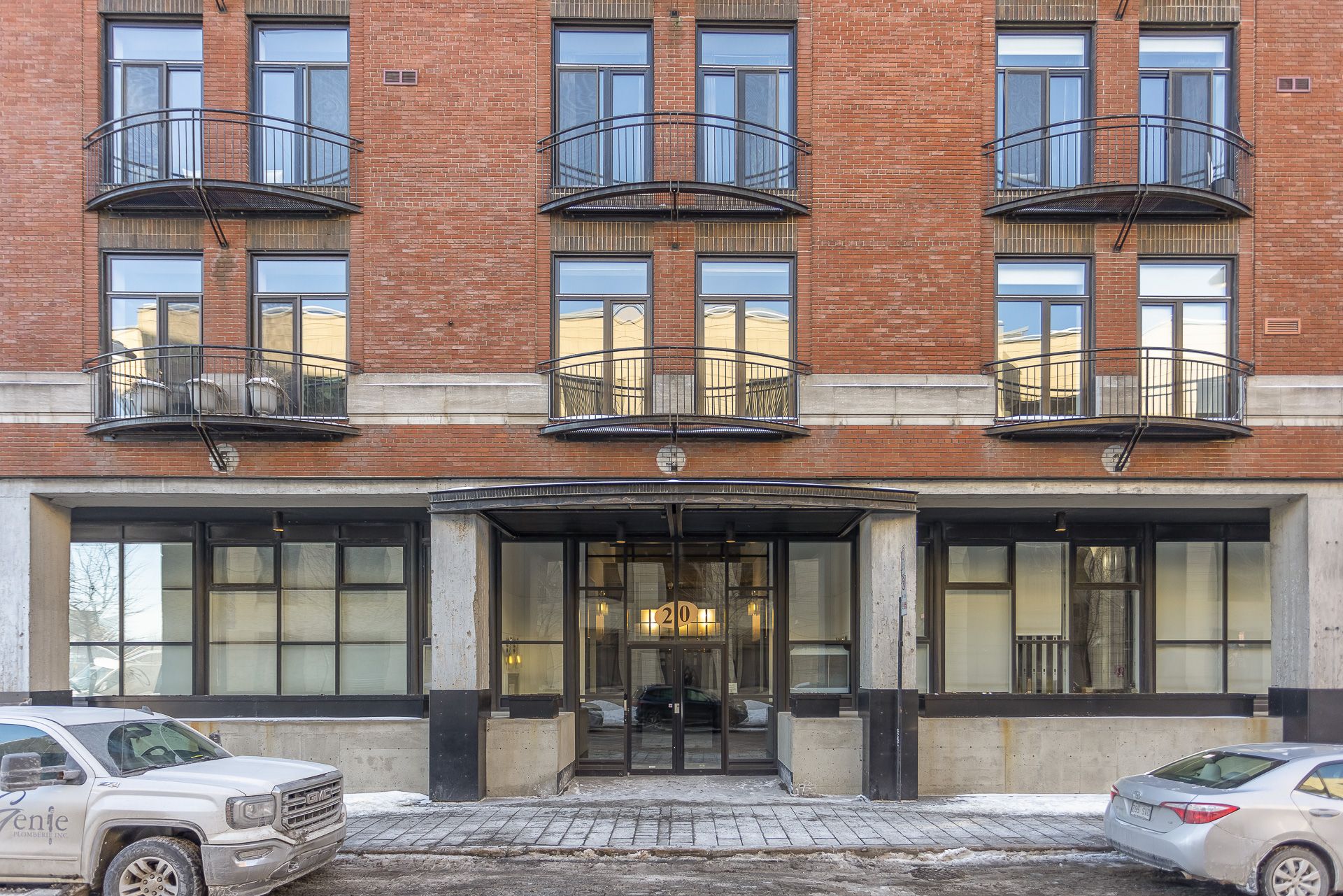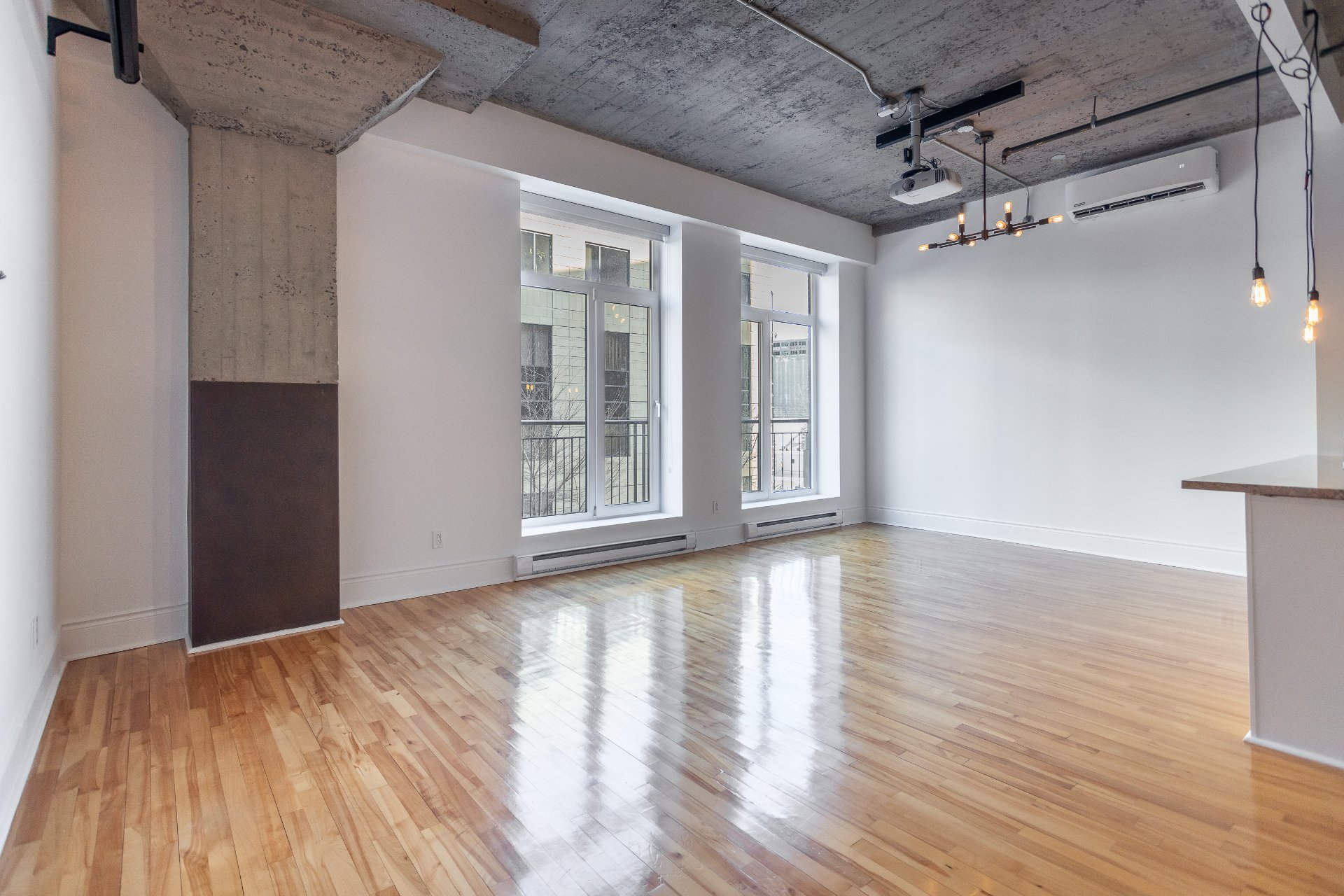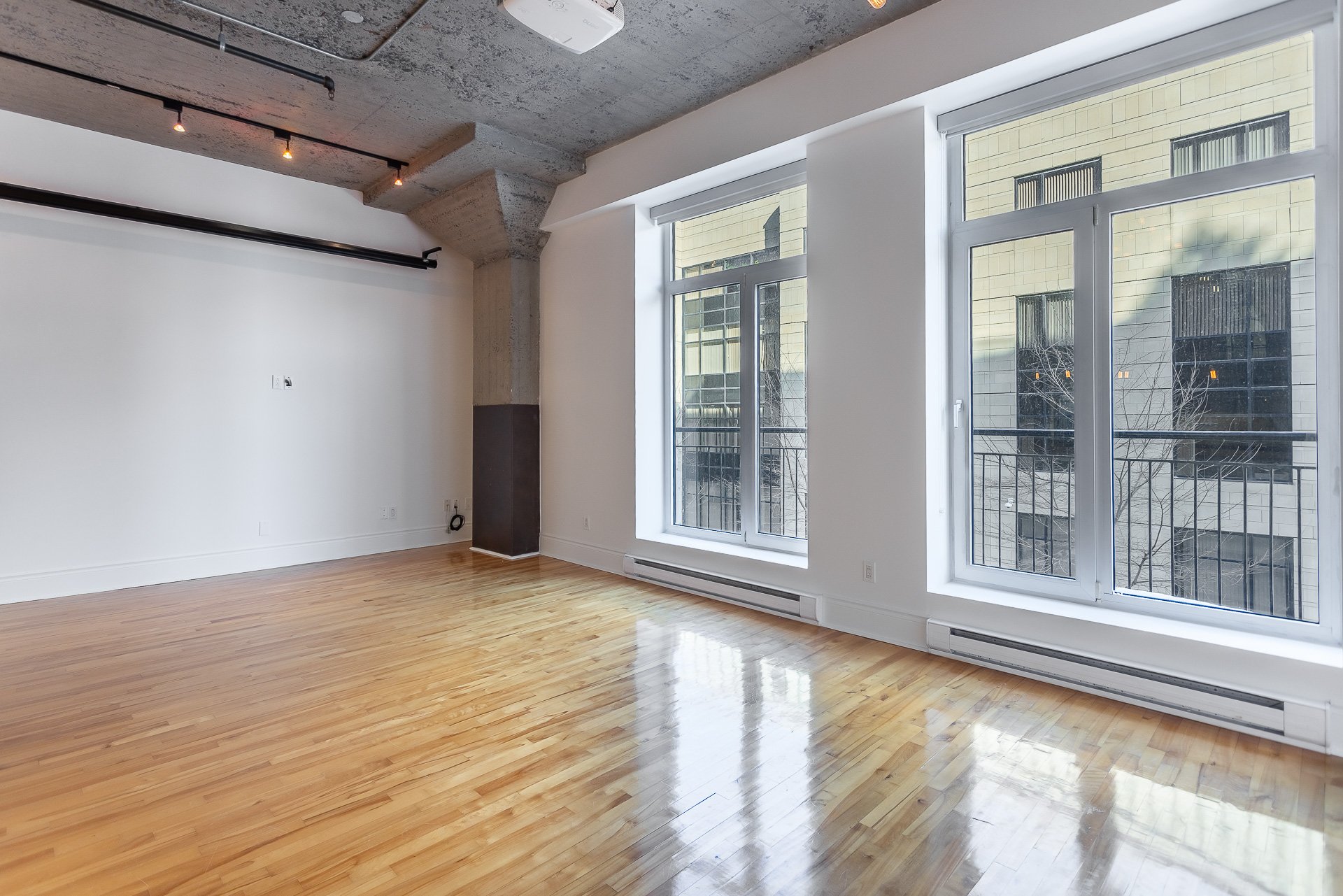20 Rue des Soeurs Grises, Montréal (Ville-Marie), QC H3C5M1 $499,000

Frontage

Frontage

Living room

Overall View

Overall View

Living room

Living room

Overall View

Kitchen
|
|
Description
Inclusions:
Exclusions : N/A
| BUILDING | |
|---|---|
| Type | Apartment |
| Style | Attached |
| Dimensions | 0x0 |
| Lot Size | 0 |
| EXPENSES | |
|---|---|
| Co-ownership fees | $ 4212 / year |
| Municipal Taxes (2025) | $ 2212 / year |
| School taxes (2024) | $ 293 / year |
|
ROOM DETAILS |
|||
|---|---|---|---|
| Room | Dimensions | Level | Flooring |
| Kitchen | 8.2 x 10.7 P | 2nd Floor | Ceramic tiles |
| Dining room | 11.7 x 10.3 P | 2nd Floor | Wood |
| Living room | 10.7 x 19.0 P | 2nd Floor | Wood |
| Hallway | 16.9 x 4.5 P | 2nd Floor | Wood |
| Primary bedroom | 10.11 x 10.7 P | 2nd Floor | Wood |
| Bathroom | 9.10 x 5.10 P | 2nd Floor | Ceramic tiles |
|
CHARACTERISTICS |
|
|---|---|
| Heating system | Electric baseboard units |
| Water supply | Municipality |
| Heating energy | Electricity |
| Equipment available | Entry phone |
| Easy access | Elevator |
| Garage | Attached, Heated |
| Pool | Other |
| Proximity | Highway, Cegep, Hospital, Park - green area, Public transport, University, Bicycle path |
| Available services | Fire detector, Roof terrace, Balcony/terrace, Common areas, Outdoor pool |
| Parking | Garage |
| Sewage system | Municipal sewer |
| Zoning | Residential |
| Restrictions/Permissions | Pets allowed |
| Cadastre - Parking (included in the price) | Garage |