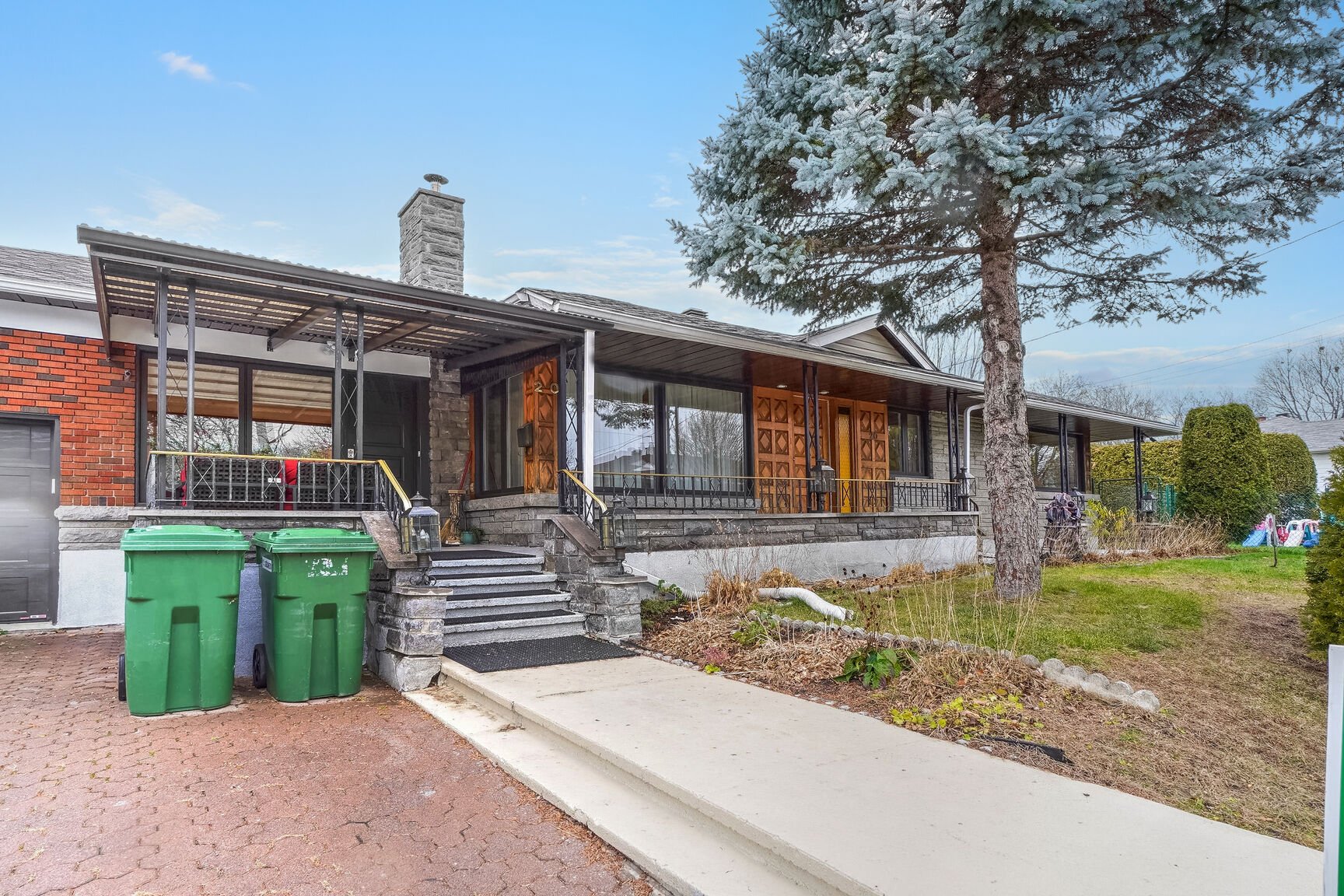20 Rue Laniel, Montréal (L'Île-Bizard, QC H9H2N6 $819,900

Frontage

Frontage

Living room

Living room

Living room

Dining room

Kitchen

Kitchen

Bathroom
|
|
Description
Inclusions:
Exclusions : N/A
| BUILDING | |
|---|---|
| Type | Bungalow |
| Style | Detached |
| Dimensions | 0x0 |
| Lot Size | 8736 PC |
| EXPENSES | |
|---|---|
| Municipal Taxes (2024) | $ 2263 / year |
| School taxes (2024) | $ 526 / year |
|
ROOM DETAILS |
|||
|---|---|---|---|
| Room | Dimensions | Level | Flooring |
| Family room | 12.11 x 24.7 P | Ground Floor | |
| Living room | 16.2 x 15.2 P | Ground Floor | |
| Dining room | 13.5 x 10.7 P | Ground Floor | |
| Kitchen | 17.5 x 10.3 P | Ground Floor | |
| Primary bedroom | 16.2 x 15.7 P | Ground Floor | |
| Bedroom | 10.6 x 11.10 P | Ground Floor | |
| Bedroom | 10.11 x 15.2 P | Ground Floor | |
| Bathroom | 7.2 x 5.0 P | Ground Floor | |
| Other | 4.8 x 10.5 P | Ground Floor | |
| Other | 13.8 x 3.0 P | Ground Floor | |
| Family room | 21.6 x 20.3 P | Basement | |
| Playroom | 30.5 x 15.1 P | Basement | |
| Storage | 9.10 x 6.9 P | Basement | |
| Bedroom | 15.5 x 15.7 P | Basement | |
| Bathroom | 6.9 x 9.11 P | Basement | |
| Storage | 9.11 x 8.1 P | Ground Floor | |
|
CHARACTERISTICS |
|
|---|---|
| Driveway | Double width or more, Plain paving stone |
| Heating system | Air circulation |
| Water supply | Municipality |
| Heating energy | Electricity |
| Foundation | Poured concrete |
| Hearth stove | Wood fireplace |
| Garage | Attached, Heated, Fitted, Single width |
| Pool | Inground |
| Proximity | Highway, Cegep, Elementary school, High school, Public transport, Daycare centre, Réseau Express Métropolitain (REM) |
| Basement | 6 feet and over, Finished basement |
| Parking | Outdoor, Garage |
| Sewage system | Municipal sewer |
| Roofing | Asphalt shingles |
| Zoning | Residential |