20 Rue Lalonde, Mercier, QC J6R1E1 $663,000

Frontage
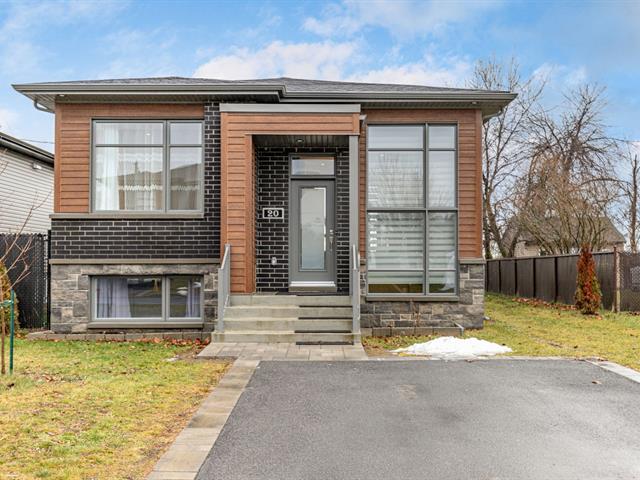
Frontage

Living room
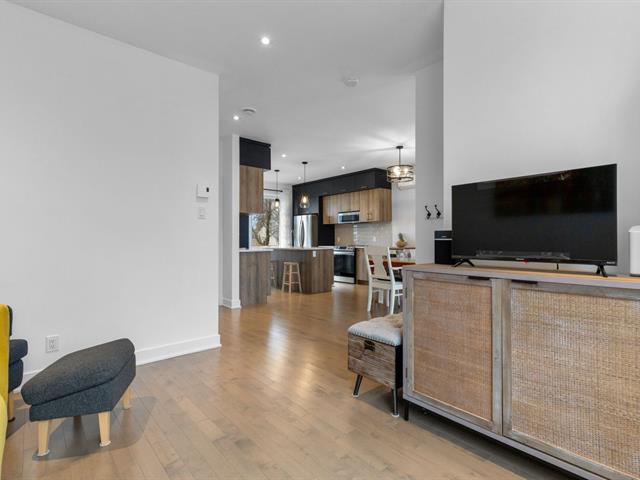
Living room
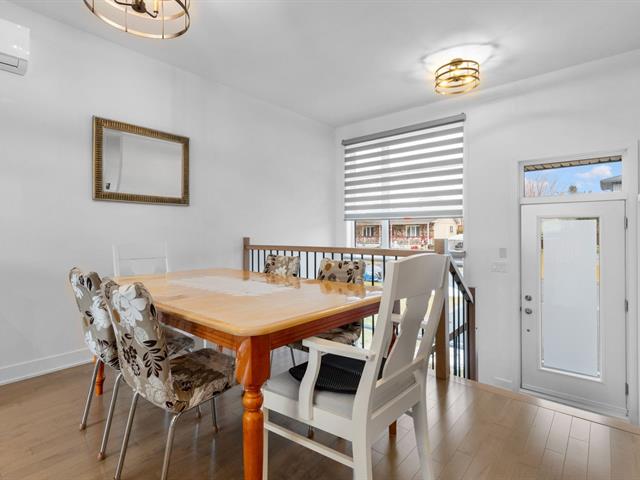
Dining room

Dining room
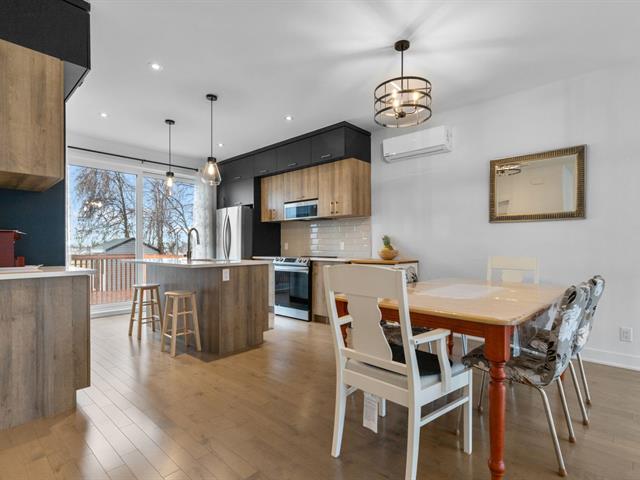
Dining room
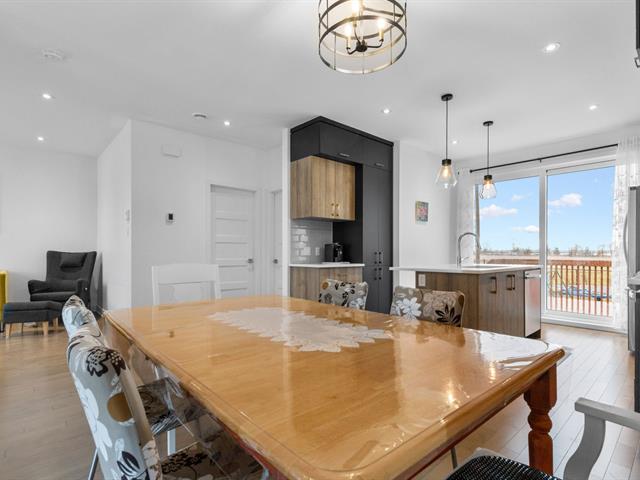
Dining room
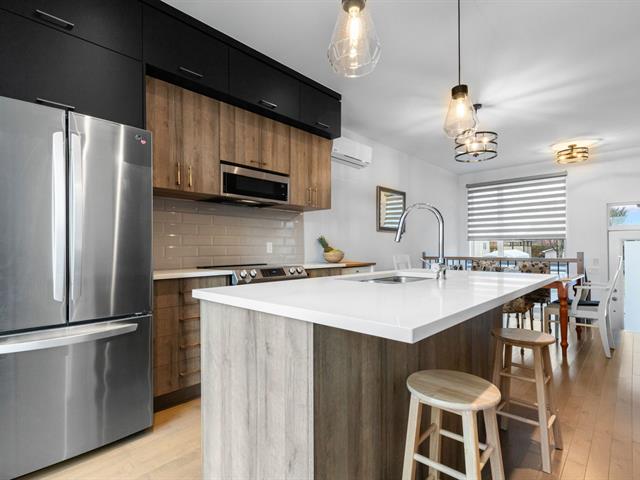
Kitchen
|
|
Description
Bright turnkey bungalow, 3 bedrooms including 2 in the basement, 2 full bathrooms. 2021 construction with new home warranty until August 2028. New kitchenette in the basement with quartz countertop for more storage and comfort. High ceilings, 9 feet. Large windows, allowing natural light. Superb and large fenced yard, oasis of peace, no rear neighbors, new top quality shed. The largest lot on the street for homes of this type. Enough space to build a permanent carport, documents ready to file with the City.
Additions since purchase:
Fence, privacy slats, shed, gravel below, kitchen in the
basement, central vacuum, medicine cabinet, mirrors and
bathroom hardware, blinds, extra shelf in master bedroom
closet, flowerbeds in the back and front, cedars.
The largest lot on the street for homes of this type.
Enough space to build a permanent carport. The largest
garden. No rear neighbors.
Fence, privacy slats, shed, gravel below, kitchen in the
basement, central vacuum, medicine cabinet, mirrors and
bathroom hardware, blinds, extra shelf in master bedroom
closet, flowerbeds in the back and front, cedars.
The largest lot on the street for homes of this type.
Enough space to build a permanent carport. The largest
garden. No rear neighbors.
Inclusions: Shed, wall-mounted air conditioning, heat pump, central vacuum and accessories, micro-hood, dishwasher, light fixtures, blinds, bathroom mirrors, medicine cabinet.
Exclusions : furniture, TVs, electric fireplace, stove, 2 refrigerators, 2 laundry racks in the two bathrooms, 2 swings in the yard, trampoline, two herb boxes, flowers in the garden.
| BUILDING | |
|---|---|
| Type | Bungalow |
| Style | Detached |
| Dimensions | 34x26 P |
| Lot Size | 5201.12 PC |
| EXPENSES | |
|---|---|
| Municipal Taxes (2024) | $ 2719 / year |
| School taxes (2024) | $ 237 / year |
|
ROOM DETAILS |
|||
|---|---|---|---|
| Room | Dimensions | Level | Flooring |
| Living room | 10.5 x 12 P | Ground Floor | Wood |
| Dining room | 11.9 x 10.8 P | Ground Floor | Wood |
| Kitchen | 13.3 x 9.6 P | Ground Floor | Ceramic tiles |
| Primary bedroom | 11.3 x 11.6 P | Ground Floor | Wood |
| Bathroom | 7.8 x 8.2 P | Ground Floor | Ceramic tiles |
| Living room | 11.3 x 15.10 P | Basement | Wood |
| Dinette | 11.3 x 6.0 P | Basement | Wood |
| Bedroom | 9.11 x 11.9 P | Basement | Wood |
| Bedroom | 9.11 x 11.9 P | Basement | Wood |
| Bathroom | 12.3 x 7.6 P | Basement | Ceramic tiles |
|
CHARACTERISTICS |
|
|---|---|
| Landscaping | Fenced, Patio, Landscape |
| Heating system | Electric baseboard units |
| Water supply | Municipality |
| Heating energy | Electricity |
| Equipment available | Central vacuum cleaner system installation, Ventilation system, Electric garage door, Wall-mounted air conditioning, Wall-mounted heat pump, Private yard, Private balcony |
| Foundation | Poured concrete |
| Distinctive features | No neighbours in the back |
| Proximity | Highway, Cegep, Elementary school, Public transport, Bicycle path, Daycare centre |
| Bathroom / Washroom | Seperate shower |
| Basement | 6 feet and over, Finished basement |
| Parking | Outdoor |
| Sewage system | Municipal sewer |
| Topography | Flat |
| View | Other |
| Zoning | Residential |
| Driveway | Asphalt |
| Restrictions/Permissions | Pets allowed |