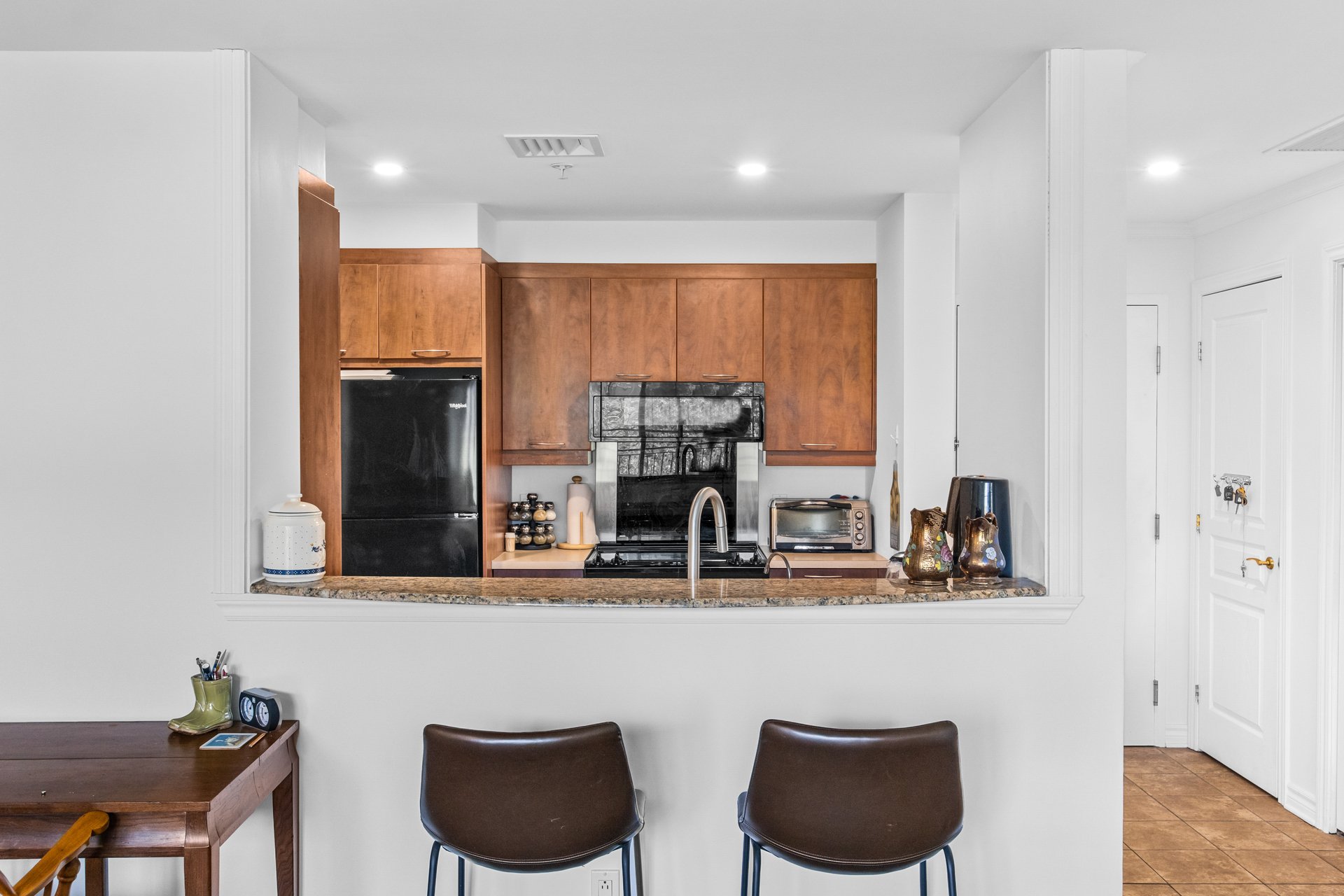2 Place des Jardins des Vosges, Montréal (Verdun, QC H3E2B2 $549,000

Aerial photo

Back facade

Living room

Living room

Living room

Kitchen

Kitchen

Dinette

Hallway
|
|
Description
Step into this bright and sunny condo at the sought-after Place des Jardins-des-Vosges! With expansive windows that flood the space with natural light, the dining and living areas open onto a charming terrace, offering delightful garden views and gorgeous water fountain--a perfect setting for both relaxation and entertaining. The layout boasts 2 generously sized bedrooms & 2 full bathrooms. Additionally, in ground parking and locker. Whether you're hosting guests or enjoying quiet moments, this space combines elegance and warmth, making it an ideal retreat close to the heart of the city. 3 buses take you to the city as well as the REM
-Parking location: SS1 - 156
-The storage space SS1 - 9
Special contribution of $100,000 to replenish the
contingency fund from June 2024-December 2024 of $133.13.
Seller will be paying for this.
Important notes:
-Wood floors redone in the living room (2023)
-Central AC redone throughout the entire building (2023)
-The storage space SS1 - 9
Special contribution of $100,000 to replenish the
contingency fund from June 2024-December 2024 of $133.13.
Seller will be paying for this.
Important notes:
-Wood floors redone in the living room (2023)
-Central AC redone throughout the entire building (2023)
Inclusions: Washer, dryer, fridge, stove, electric fire place
Exclusions : N/A
| BUILDING | |
|---|---|
| Type | Apartment |
| Style | Semi-detached |
| Dimensions | 0x0 |
| Lot Size | 0 |
| EXPENSES | |
|---|---|
| Co-ownership fees | $ 6336 / year |
| Municipal Taxes (2024) | $ 2875 / year |
| School taxes (2024) | $ 359 / year |
|
ROOM DETAILS |
|||
|---|---|---|---|
| Room | Dimensions | Level | Flooring |
| Kitchen | 8.8 x 8.6 P | 2nd Floor | Ceramic tiles |
| Dining room | 17 x 19.9 P | 2nd Floor | Wood |
| Primary bedroom | 16.1 x 10.11 P | 2nd Floor | Wood |
| Bedroom | 10.9 x 10.6 P | 2nd Floor | Wood |
| Bathroom | 8.7 x 7.7 P | 2nd Floor | Ceramic tiles |
| Bathroom | 5.9 x 6.4 P | 2nd Floor | Ceramic tiles |
| Veranda | 12.0 x 5.9 P | 2nd Floor | Concrete |
| Bedroom | 10.4 x 10.2 P | 2nd Floor | Wood |
|
CHARACTERISTICS |
|
|---|---|
| Heating system | Electric baseboard units |
| Water supply | Municipality |
| Heating energy | Electricity |
| Equipment available | Entry phone, Electric garage door, Central air conditioning, Partially furnished, Private balcony |
| Easy access | Elevator |
| Hearth stove | Other |
| Garage | Attached, Heated, Fitted |
| Proximity | Highway, Cegep, Golf, Hospital, Park - green area, Elementary school, High school, Public transport, University, Bicycle path, Alpine skiing, Cross-country skiing, Daycare centre, Réseau Express Métropolitain (REM), Snowmobile trail, ATV trail |
| Bathroom / Washroom | Adjoining to primary bedroom, Seperate shower |
| Available services | Fire detector, Exercise room |
| Parking | Garage |
| Sewage system | Municipal sewer |
| Zoning | Residential |
| Restrictions/Permissions | Short-term rentals not allowed, Pets allowed |
| Cadastre - Parking (included in the price) | Garage |
| Mobility impared accessible | Exterior access ramp |