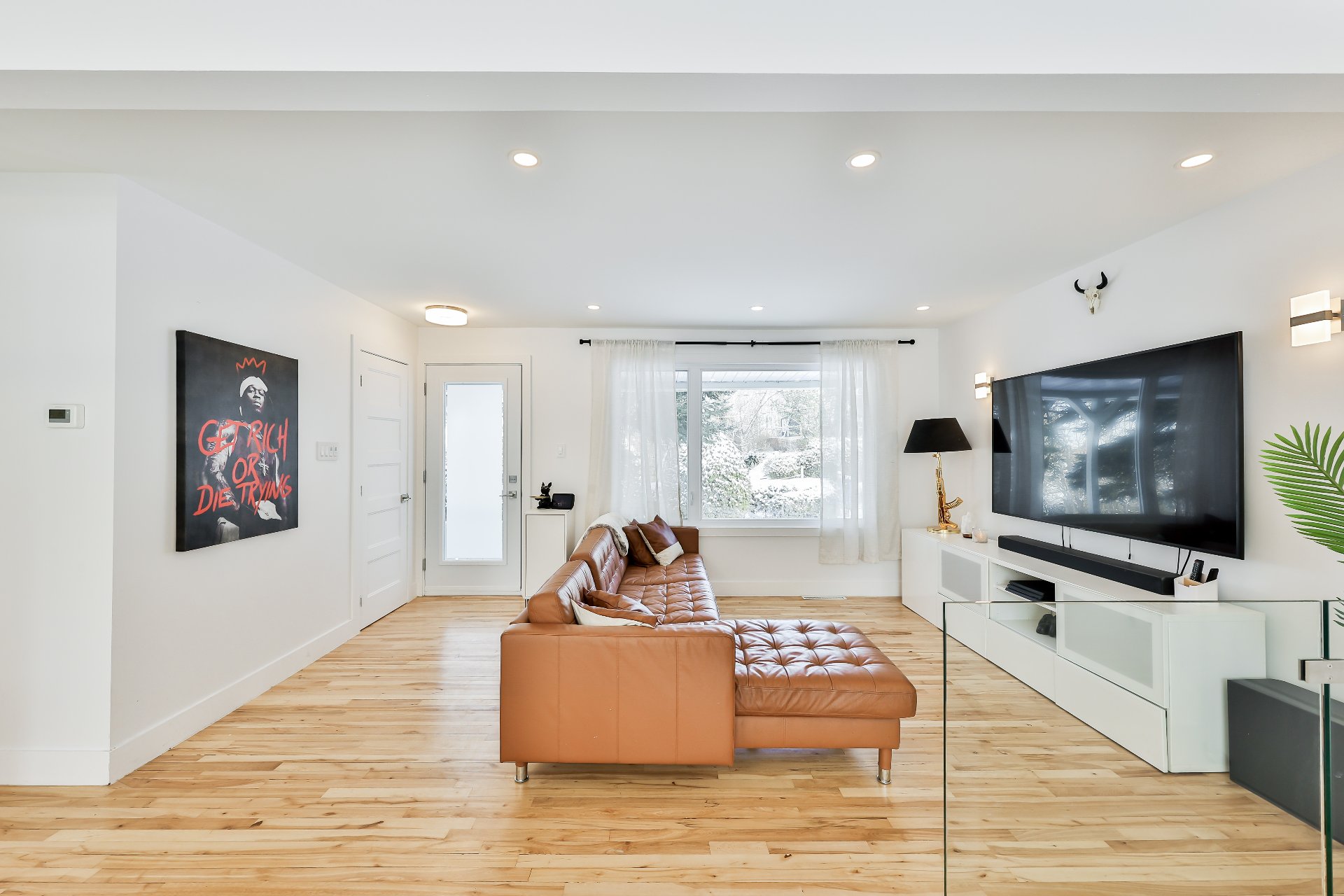2 Ch. d'Oka sur la Montagne, Oka, QC J0N1E0 $549,000

Frontage

Exterior entrance

Living room

Living room

Living room

Living room

Living room

Living room

Living room
|
|
Description
Prepare to fall in love with this stylish and characterful home! With 5 spacious bedrooms, 1+1 bathrooms, and two living rooms ready to host your most special moments, this bungalow is more than just a home -- it's your own private stage! Add to that a convenient garage and mudroom entrance for a flawless daily life, all just 5 minutes from the village of Oka. Enjoy quick access to essentials while living in a peaceful setting that invites relaxation. Comfort, convenience. Ready to liven up your daily life? A visit is a must!
Discover this spacious and welcoming bungalow, nestled in
one of the most sought-after areas of Oka. With 5 generous
bedrooms and 2 bright living rooms, each member of the
family will find their own space of comfort. The 1+1
bathrooms ensure practicality in everyday life, while the
integrated garage and additional entrance make your comings
and goings easier, even in winter. Comfort, convenience and
space -- everything comes together for a life without
compromise!
one of the most sought-after areas of Oka. With 5 generous
bedrooms and 2 bright living rooms, each member of the
family will find their own space of comfort. The 1+1
bathrooms ensure practicality in everyday life, while the
integrated garage and additional entrance make your comings
and goings easier, even in winter. Comfort, convenience and
space -- everything comes together for a life without
compromise!
Inclusions: Light fixtures and fittings.
Exclusions : N/A
| BUILDING | |
|---|---|
| Type | Bungalow |
| Style | Detached |
| Dimensions | 7.62x17.28 M |
| Lot Size | 14000.6 PC |
| EXPENSES | |
|---|---|
| Municipal Taxes (2025) | $ 1969 / year |
| School taxes (2025) | $ 168 / year |
|
ROOM DETAILS |
|||
|---|---|---|---|
| Room | Dimensions | Level | Flooring |
| Living room | 15.5 x 2.1 P | Ground Floor | Wood |
| Kitchen | 17.10 x 11.11 P | Ground Floor | Ceramic tiles |
| Primary bedroom | 12.0 x 11.3 P | Ground Floor | Wood |
| Bedroom | 11.3 x 8.5 P | Ground Floor | Wood |
| Bedroom | 8.11 x 8.5 P | Ground Floor | Wood |
| Bathroom | 11.11 x 4.11 P | Ground Floor | Wood |
| Family room | 13.8 x 24.3 P | Basement | Flexible floor coverings |
| Bedroom | 9.9 x 11.7 P | Basement | Flexible floor coverings |
| Home office | 9.9 x 11.2 P | Basement | Flexible floor coverings |
| Washroom | 6.0 x 6.5 P | Basement | Ceramic tiles |
| Storage | 11.5 x 18.5 P | Basement | Concrete |
|
CHARACTERISTICS |
|
|---|---|
| Zoning | Agricultural, Residential |
| Water supply | Artesian well |
| Garage | Attached |
| Proximity | Bicycle path, Highway, Park - green area |
| Driveway | Concrete |
| Heating system | Electric baseboard units |
| Parking | Garage |
| Equipment available | Private yard |
| Sewage system | Purification field, Septic tank |
| Siding | Stone |