2 Rue Villeneuve, Gatineau (Hull), QC J8Y1L2 $699,900
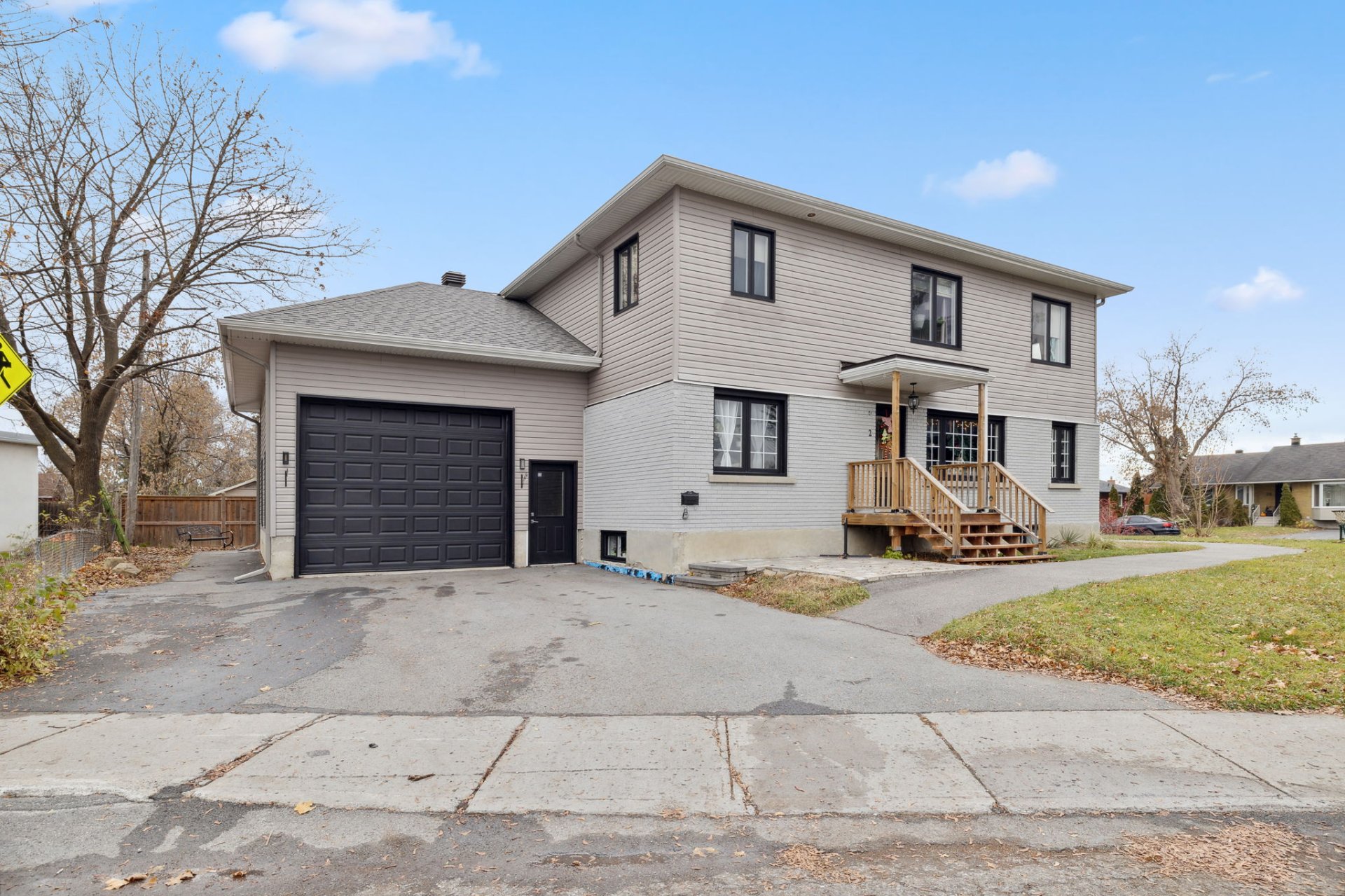
Frontage
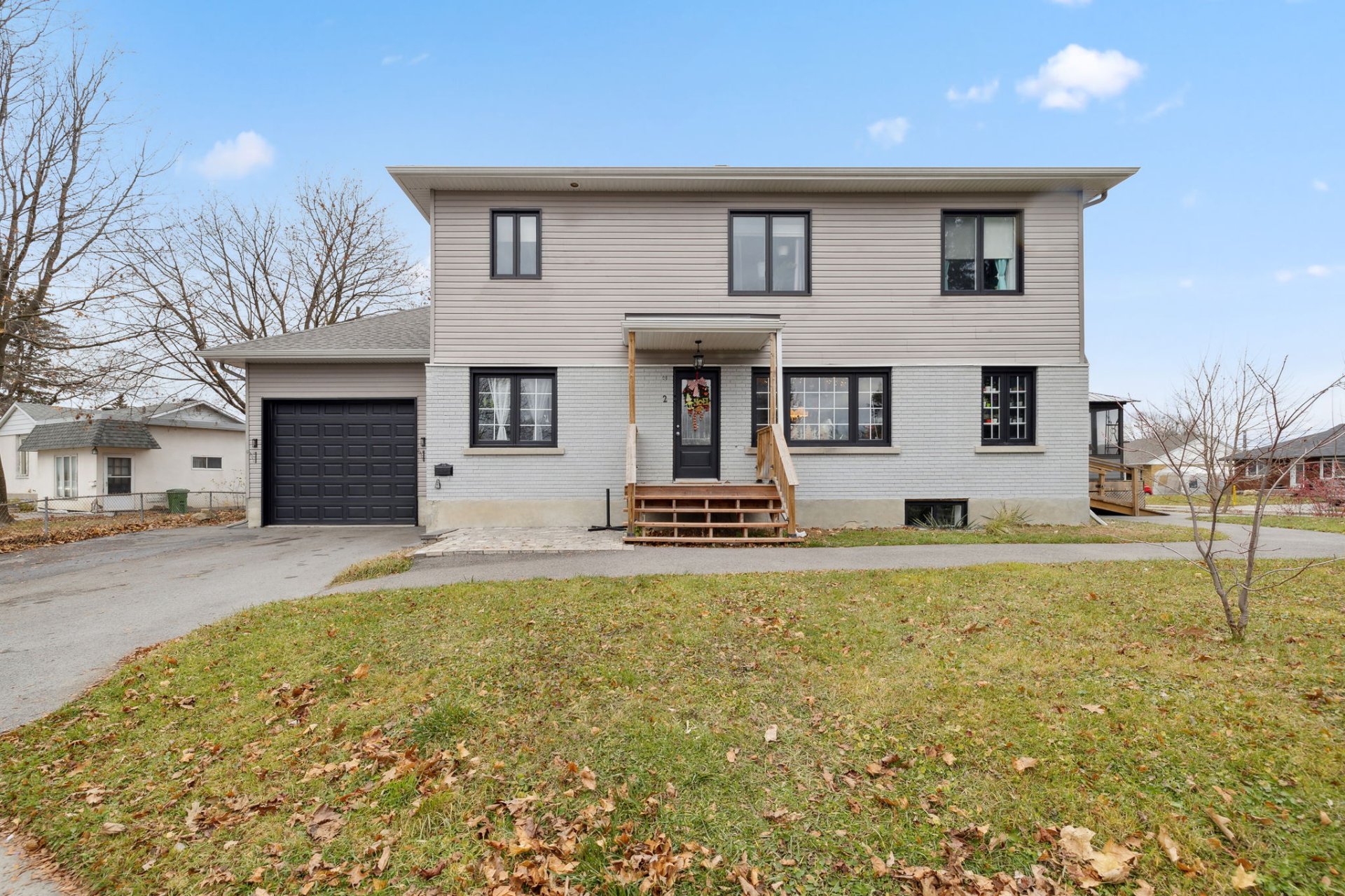
Frontage
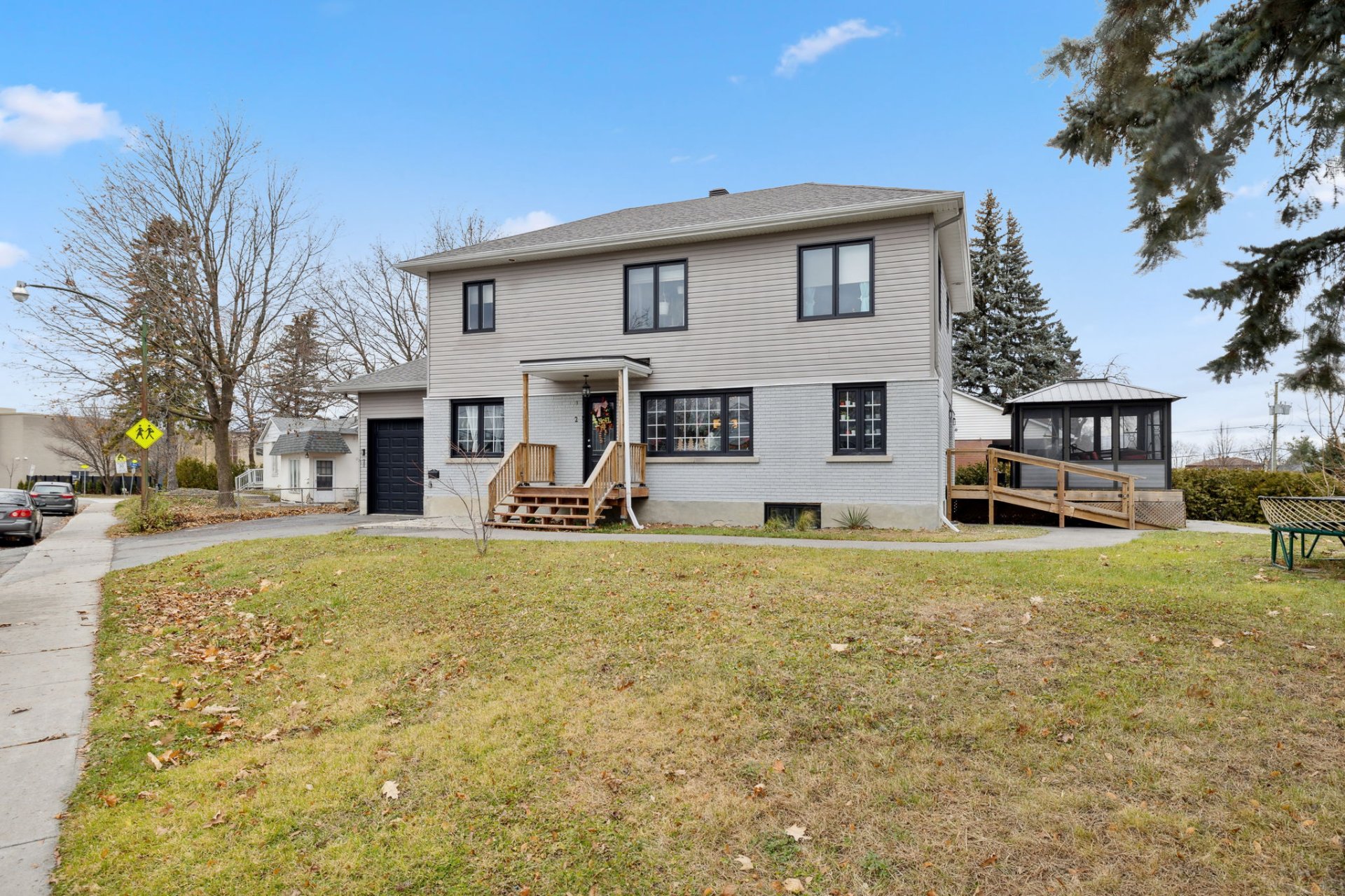
Frontage
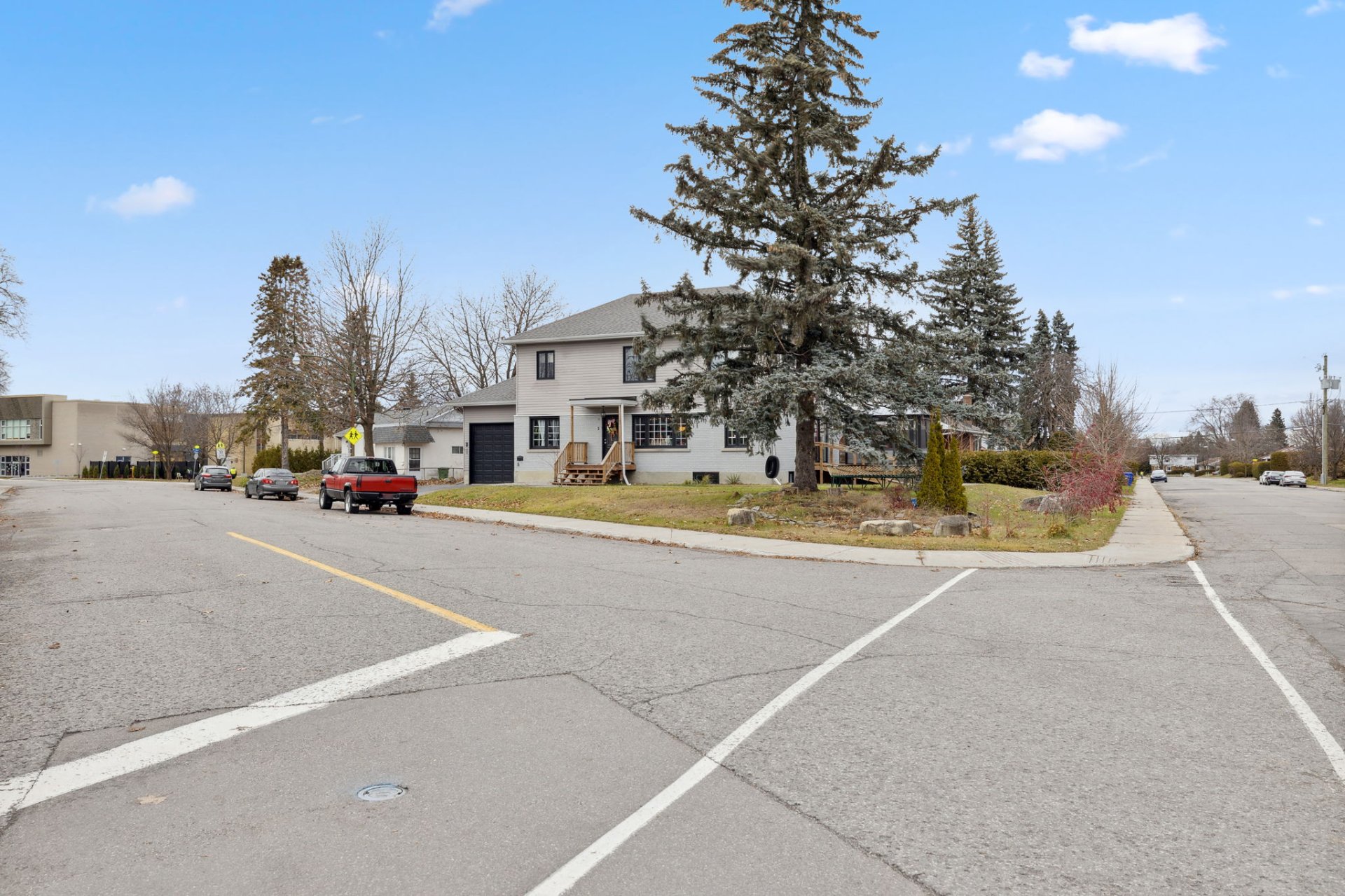
Frontage
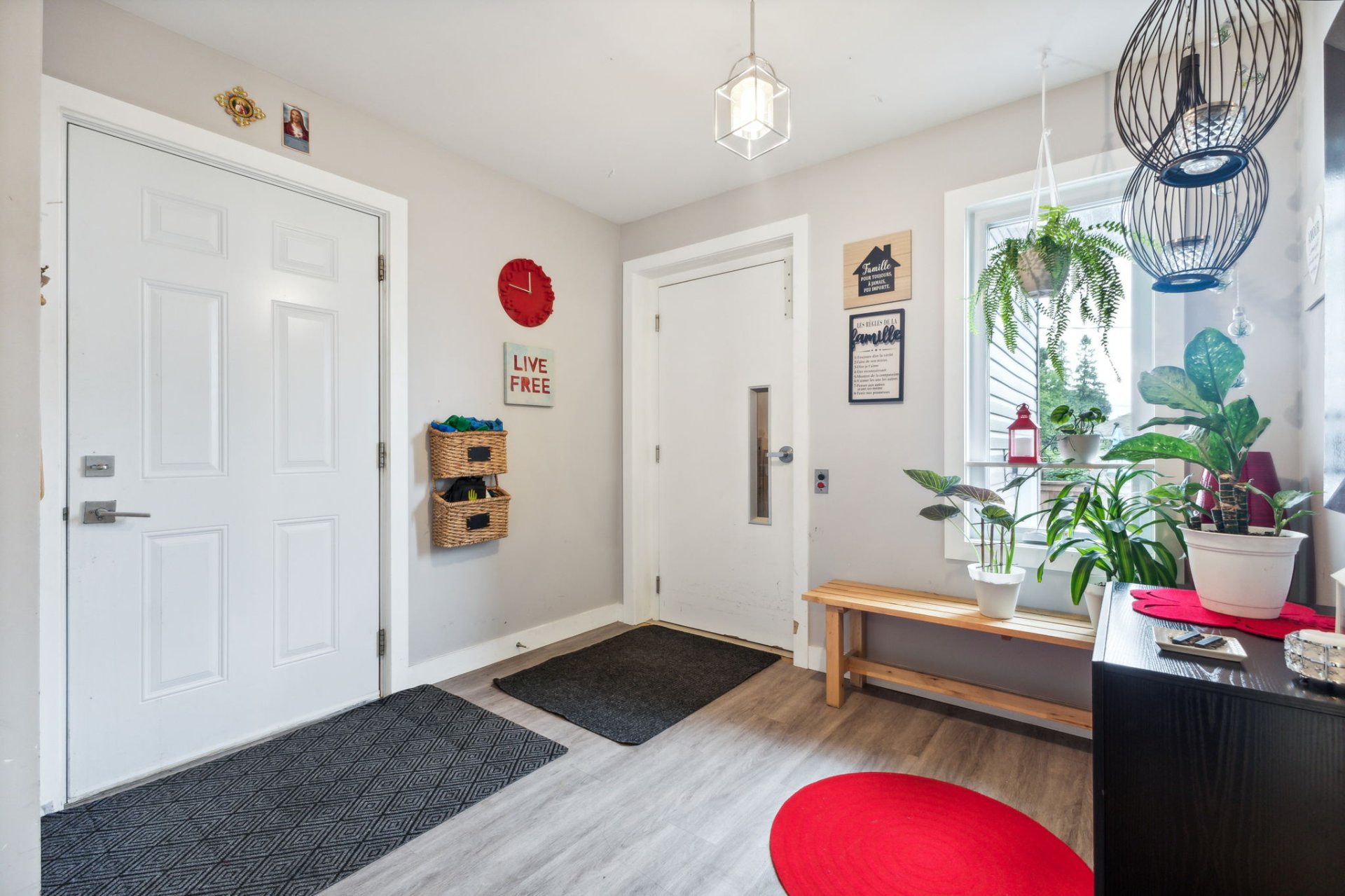
Hallway
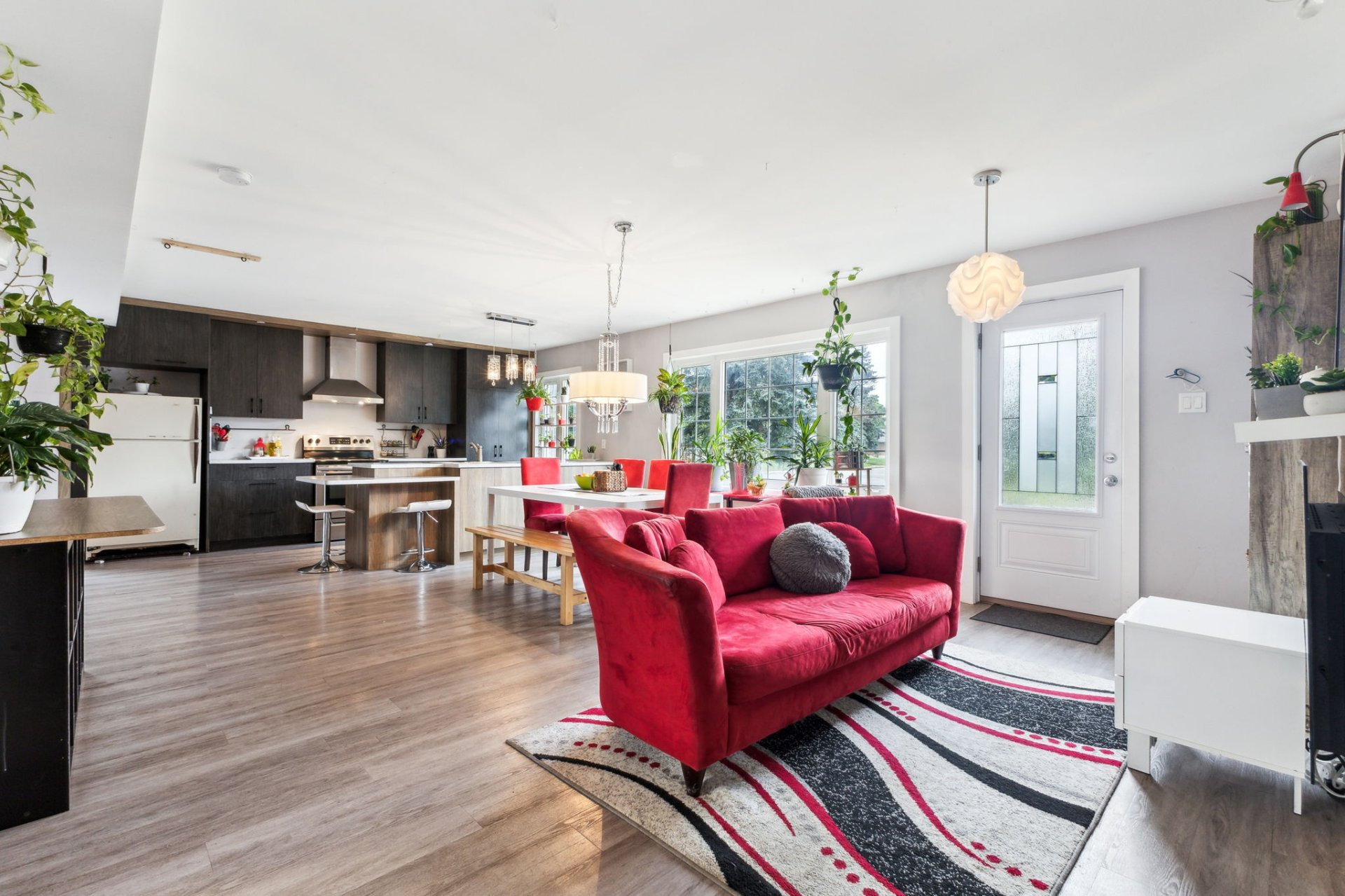
Overall View
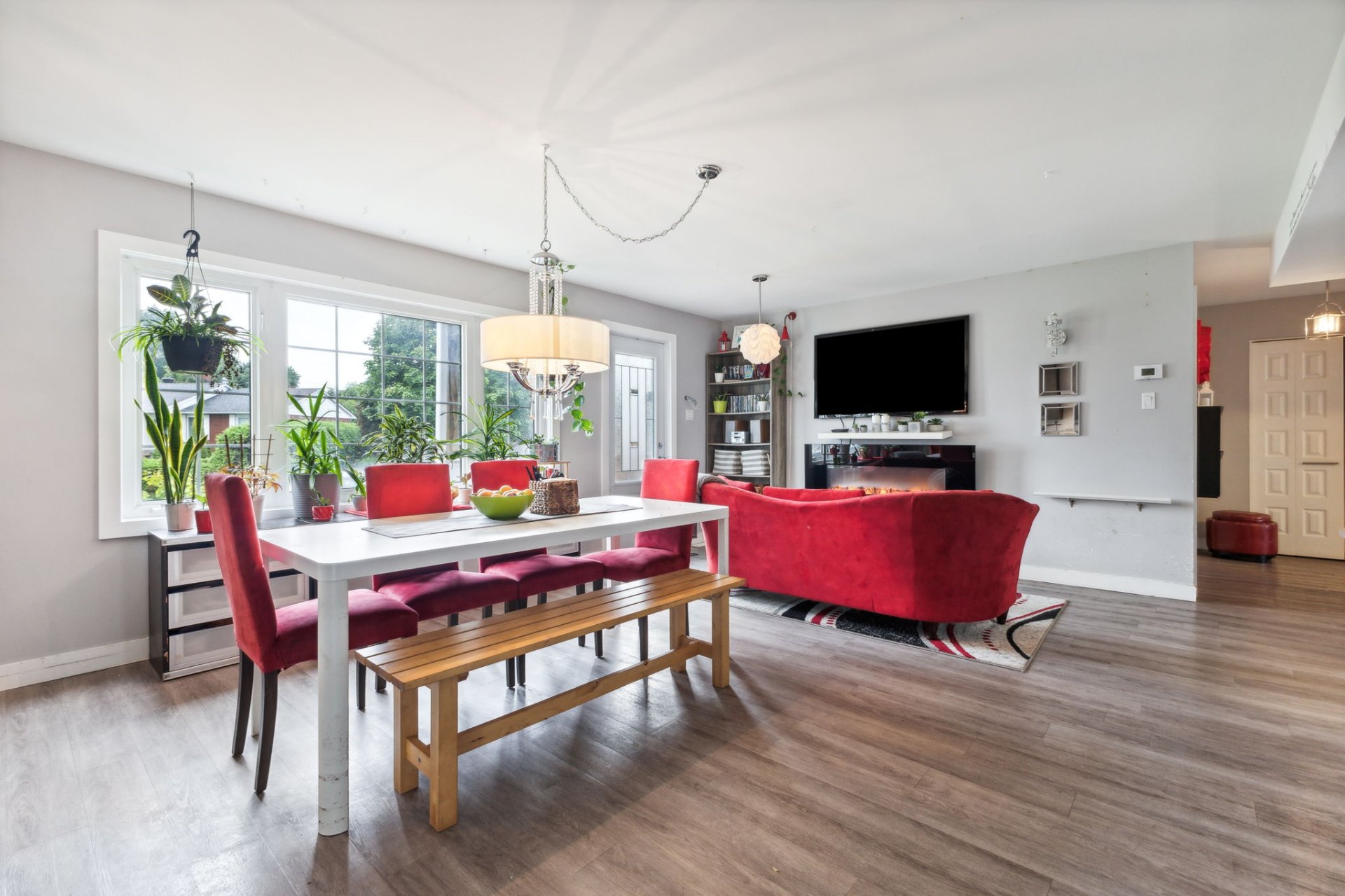
Dining room
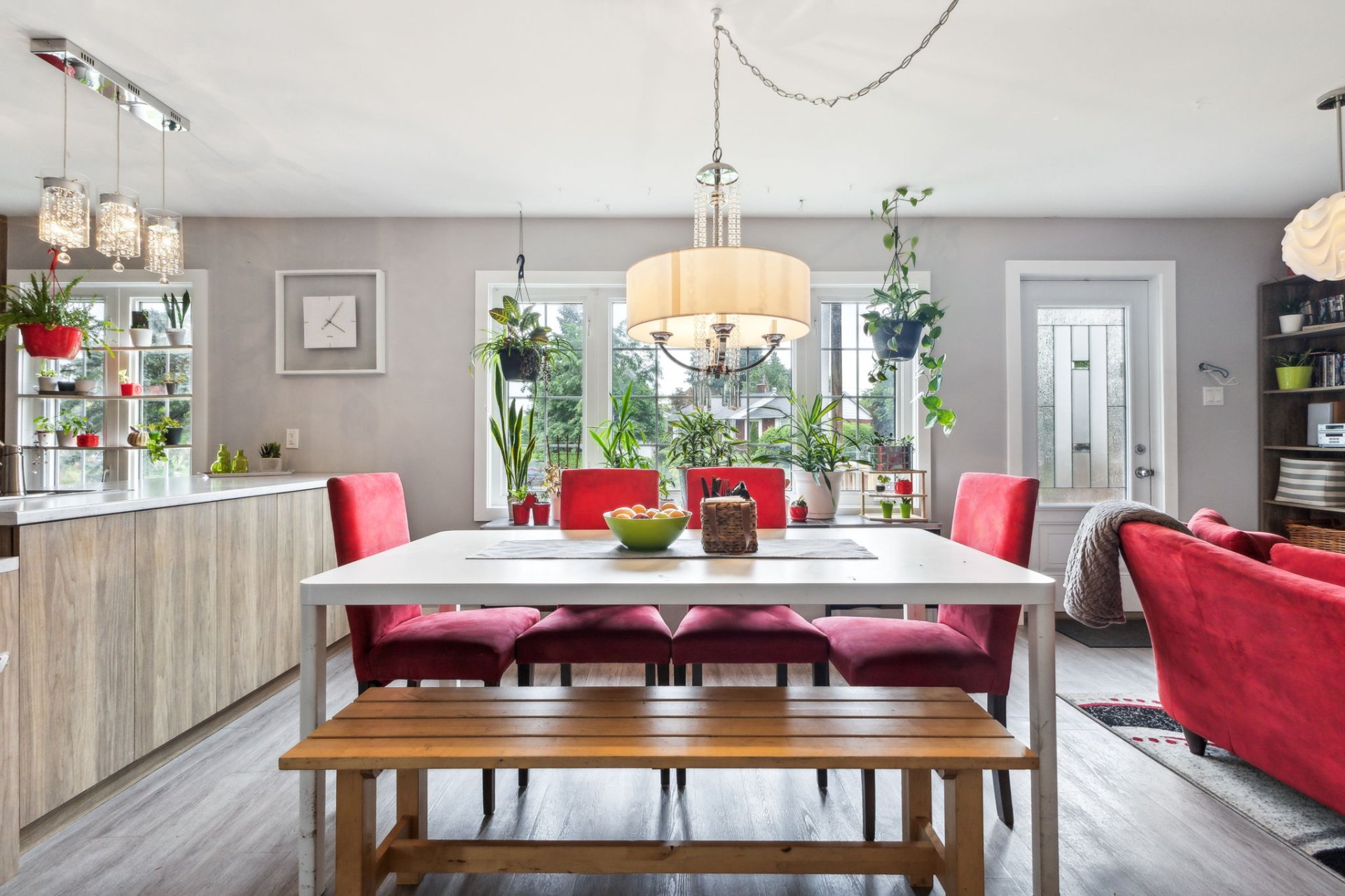
Dining room
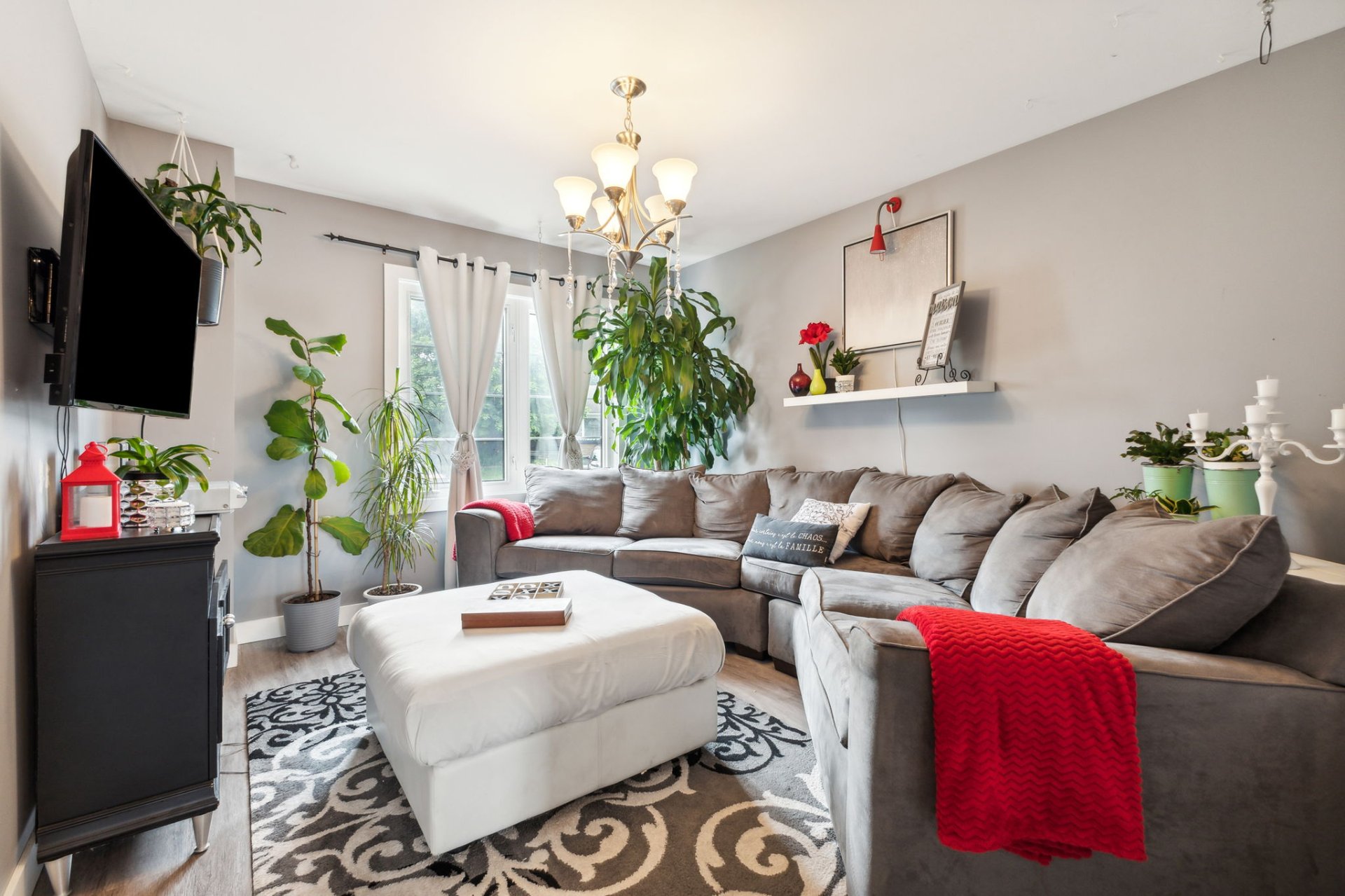
Living room
|
|
Description
DEAL 100 000$ UNDER CITY ASSESMENT! ADAPTED FOR PEOPLE WITH REDUCED MOBILITY. Discover this magnificent fully renovated house with 6 bedrooms and 3 bathrooms. Perfectly adapted for people with reduced mobility thanks to an integrated elevator with 4 stops: garage, ground floor, basement, and 2nd floor. This one-of-a-kind property offers uncompromised accessibility and is just waiting for a family to fully enjoy it.
** Completely renovated
** 6 bedrooms
** 3 bathrooms and 1 powder room
** Elevator with 4 exits
** Adapted for reduced mobility
** Central air conditioning
** Garage
** Highly sought after area
** Close to everything
** 6 bedrooms
** 3 bathrooms and 1 powder room
** Elevator with 4 exits
** Adapted for reduced mobility
** Central air conditioning
** Garage
** Highly sought after area
** Close to everything
Inclusions: Gazebo, dishwasher, light fixtures, hood, hot water tank.
Exclusions : N/A
| BUILDING | |
|---|---|
| Type | Bungalow |
| Style | Detached |
| Dimensions | 0x0 |
| Lot Size | 8320 PC |
| EXPENSES | |
|---|---|
| Municipal Taxes (2024) | $ 5699 / year |
| School taxes (2023) | $ 398 / year |
|
ROOM DETAILS |
|||
|---|---|---|---|
| Room | Dimensions | Level | Flooring |
| Hallway | 3.6 x 3.0 P | Ground Floor | Ceramic tiles |
| Washroom | 10.4 x 4.11 P | Ground Floor | Floating floor |
| Bedroom | 11.0 x 10.0 P | Ground Floor | Floating floor |
| Bedroom | 12.3 x 10.9 P | Ground Floor | Floating floor |
| Living room | 16.3 x 9.0 P | Ground Floor | Floating floor |
| Dining room | 16.0 x 10.8 P | Ground Floor | Floating floor |
| Kitchen | 15.4 x 10.0 P | Ground Floor | Floating floor |
| Dining room | 12.10 x 9.0 P | Ground Floor | Floating floor |
| Other | 5.4 x 4.3 P | Ground Floor | |
| Other | 9.6 x 8.6 P | Ground Floor | Floating floor |
| Bathroom | 10.11 x 4.7 P | 2nd Floor | Ceramic tiles |
| Bedroom | 12.0 x 11.11 P | 2nd Floor | Floating floor |
| Primary bedroom | 21.8 x 15.9 P | 2nd Floor | Floating floor |
| Bedroom | 12.0 x 11.11 P | 2nd Floor | Floating floor |
| Bathroom | 12.5 x 9.0 P | 2nd Floor | Ceramic tiles |
| Laundry room | 8.7 x 8.4 P | Basement | Floating floor |
| Bedroom | 13.5 x 10.0 P | Basement | Floating floor |
| Walk-in closet | 9.3 x 3.11 P | Basement | Floating floor |
| Family room | 27.0 x 17.3 P | Basement | Floating floor |
| Bathroom | 10.5 x 9.3 P | Basement | Ceramic tiles |
|
CHARACTERISTICS |
|
|---|---|
| Cupboard | Melamine |
| Heating system | Air circulation |
| Water supply | Municipality |
| Heating energy | Electricity |
| Equipment available | Central vacuum cleaner system installation, Ventilation system, Central air conditioning |
| Easy access | Elevator |
| Windows | PVC |
| Foundation | Concrete block |
| Garage | Attached, Single width |
| Siding | Brick, Vinyl |
| Distinctive features | Street corner |
| Proximity | Highway, Cegep, Hospital, Park - green area, Elementary school, High school, Public transport, Bicycle path, Daycare centre |
| Bathroom / Washroom | Adjoining to primary bedroom |
| Basement | 6 feet and over, Partially finished |
| Parking | Outdoor, Garage |
| Sewage system | Municipal sewer |
| Window type | Sliding, Crank handle, French window |
| Roofing | Asphalt shingles |
| Topography | Flat |
| Zoning | Residential |
| Driveway | Asphalt |
| Mobility impared accessible | Exterior access ramp, Threshold-free shower |