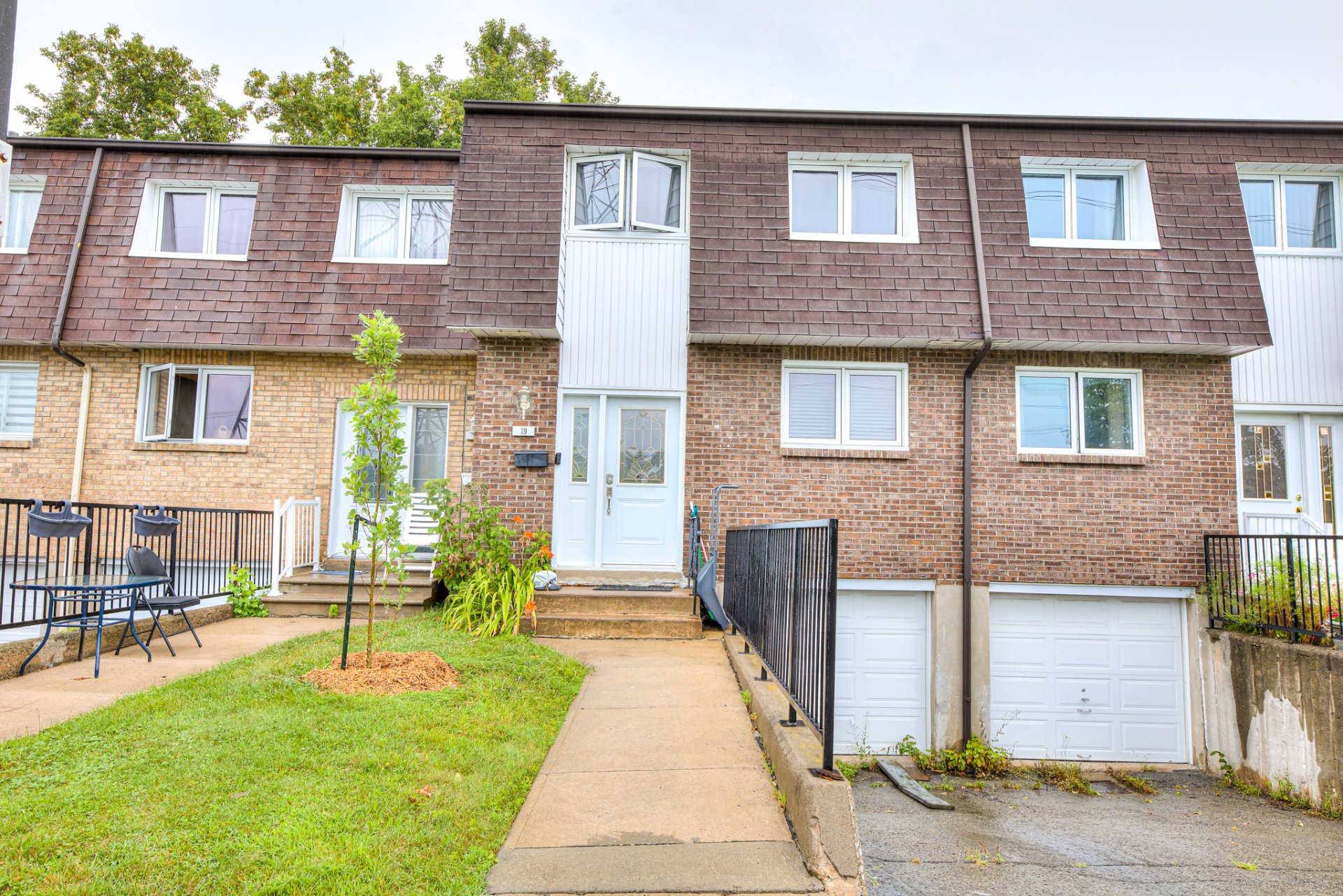19Z Rue Carson, Dollard-des-Ormeaux, QC H9B2J4 $489,000

Frontage

Frontage

Living room

Living room

Living room

Living room

Living room

Dining room

Washroom
|
|
OPEN HOUSE
Sunday, 17 November, 2024 | 14:00 - 16:00
Description
Location! location! location! Beautiful, clean three bedrooms condo townhouse with a garage. Snow removal in the driveway and lawn maintenance are included in the condo fee. Close to all amenities, Low condo fee. Hurry!!!
Excellent location, condo townhouse in sought after
neighborhood. Three bedrooms, one bathroom, one powder,
possibility to make another bathroom and bedroom in
basement. Built-in garage and one exterior parking. This
home is close to Highway 40, 13 and approximately 10
minutes from Highway 20. A 10 minutes drive to Gallery
Sources Mall and Fairview Shopping center. Schools,
daycares, grocery stores, parks and many other common
services are minutes away.
neighborhood. Three bedrooms, one bathroom, one powder,
possibility to make another bathroom and bedroom in
basement. Built-in garage and one exterior parking. This
home is close to Highway 40, 13 and approximately 10
minutes from Highway 20. A 10 minutes drive to Gallery
Sources Mall and Fairview Shopping center. Schools,
daycares, grocery stores, parks and many other common
services are minutes away.
Inclusions: Fridge, microwave, washer dryer, oven, wall mounted A/C, curtains, rods, blinds, gazebo, all no warranties.
Exclusions : N/A
| BUILDING | |
|---|---|
| Type | Two or more storey |
| Style | Attached |
| Dimensions | 0x0 |
| Lot Size | 2466 PC |
| EXPENSES | |
|---|---|
| Co-ownership fees | $ 1584 / year |
| Municipal Taxes (2024) | $ 2673 / year |
| School taxes (2024) | $ 270 / year |
|
ROOM DETAILS |
|||
|---|---|---|---|
| Room | Dimensions | Level | Flooring |
| Living room | 17.5 x 10.7 P | Ground Floor | Wood |
| Dining room | 10.0 x 8.0 P | Ground Floor | Wood |
| Primary bedroom | 15.5 x 10.6 P | 2nd Floor | Floating floor |
| Bedroom | 12.5 x 10.5 P | 2nd Floor | Floating floor |
| Bedroom | 9.6 x 8.5 P | 2nd Floor | Floating floor |
| Bathroom | 7.11 x 4.10 P | 2nd Floor | Ceramic tiles |
|
CHARACTERISTICS |
|
|---|---|
| Heating system | Electric baseboard units |
| Water supply | Municipality |
| Heating energy | Electricity |
| Garage | Fitted |
| Proximity | Highway, Cegep, Hospital, Elementary school, High school, Public transport, Bicycle path, Daycare centre, Réseau Express Métropolitain (REM) |
| Basement | 6 feet and over |
| Parking | Garage |
| Sewage system | Municipal sewer |
| Zoning | Residential |
| Equipment available | Wall-mounted air conditioning |
| Driveway | Asphalt |