1996 Rue du Clairon, Saint-Lazare, QC J7T0C1 $898,888
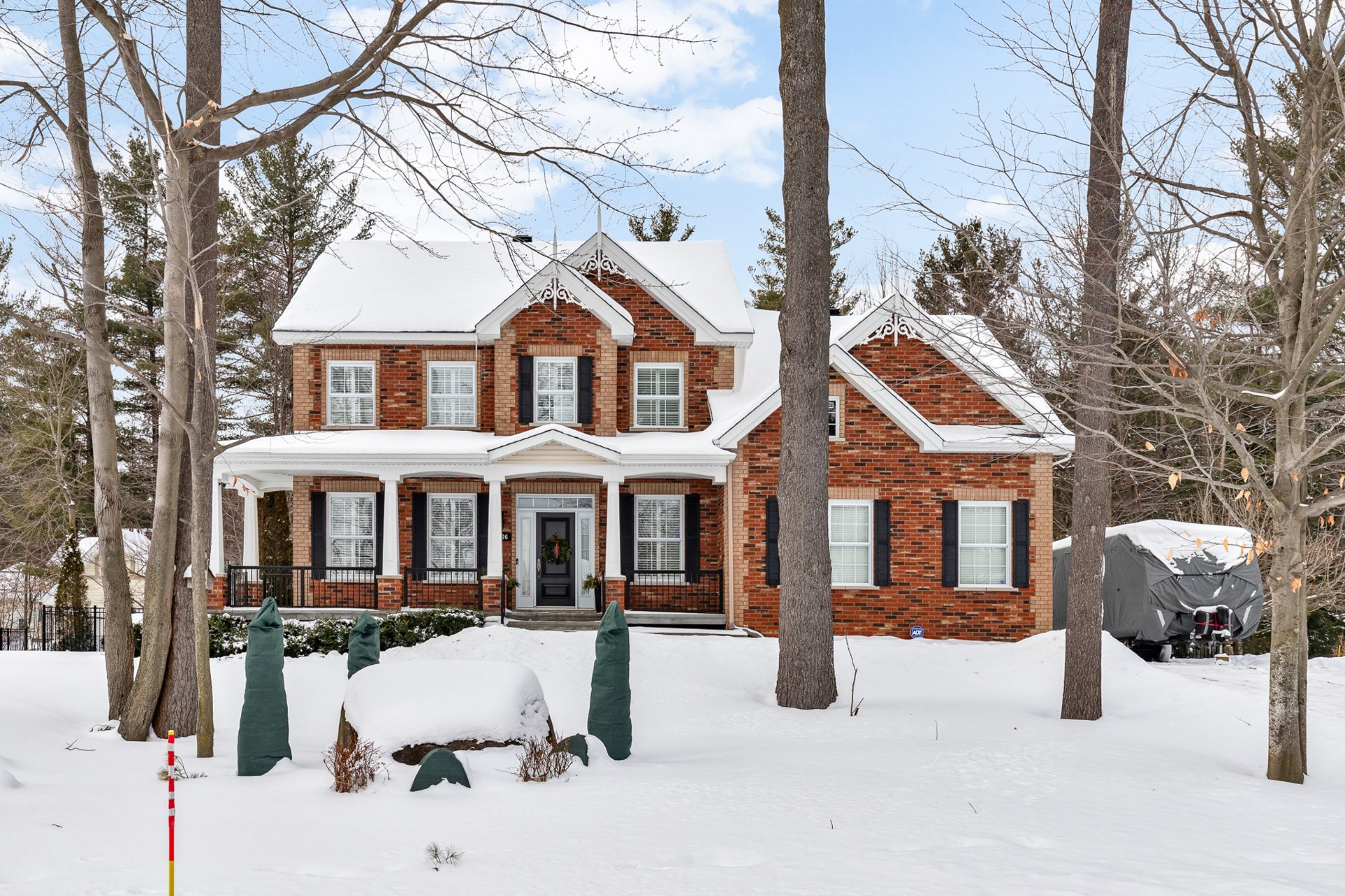
Frontage
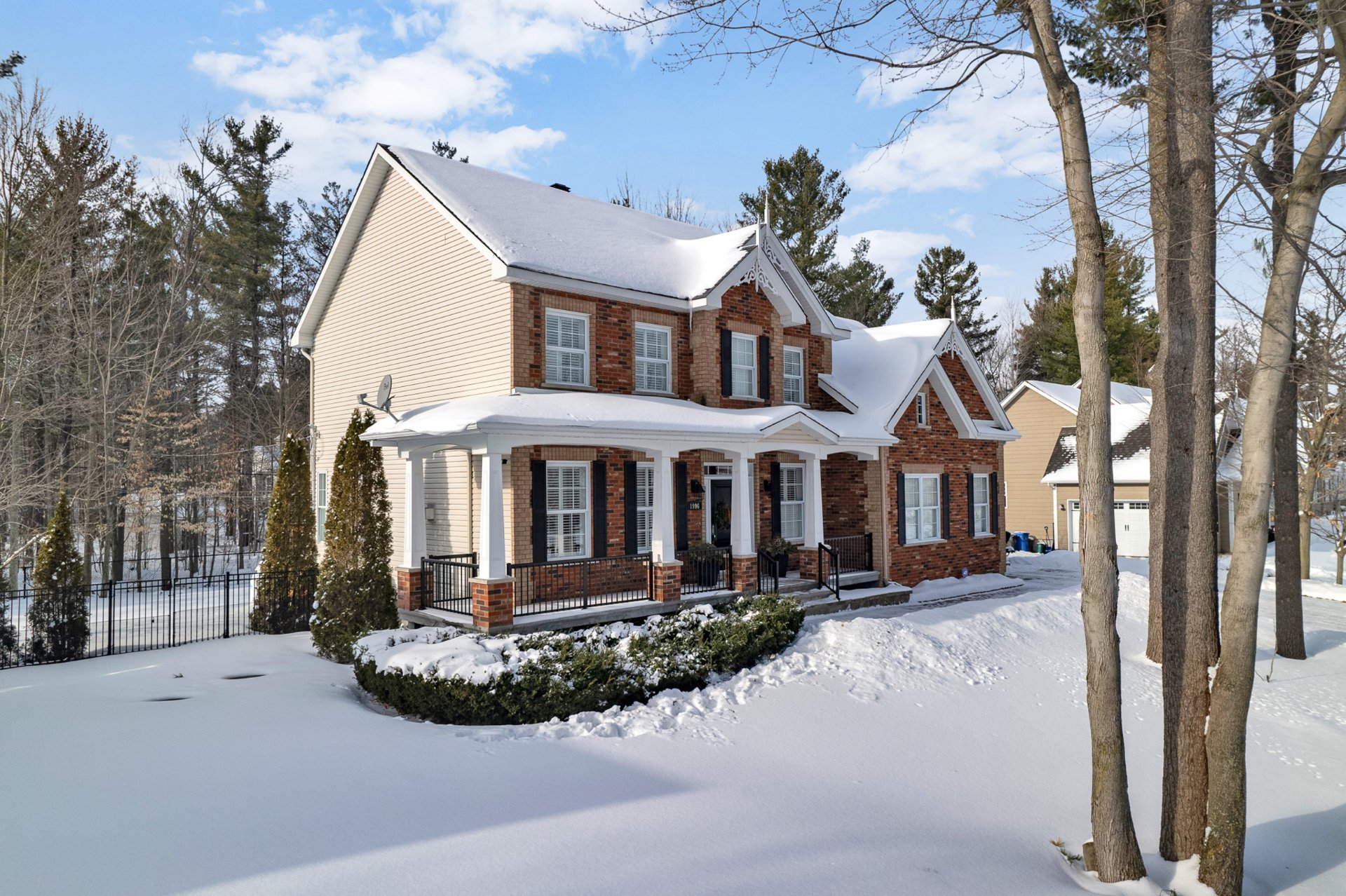
Frontage
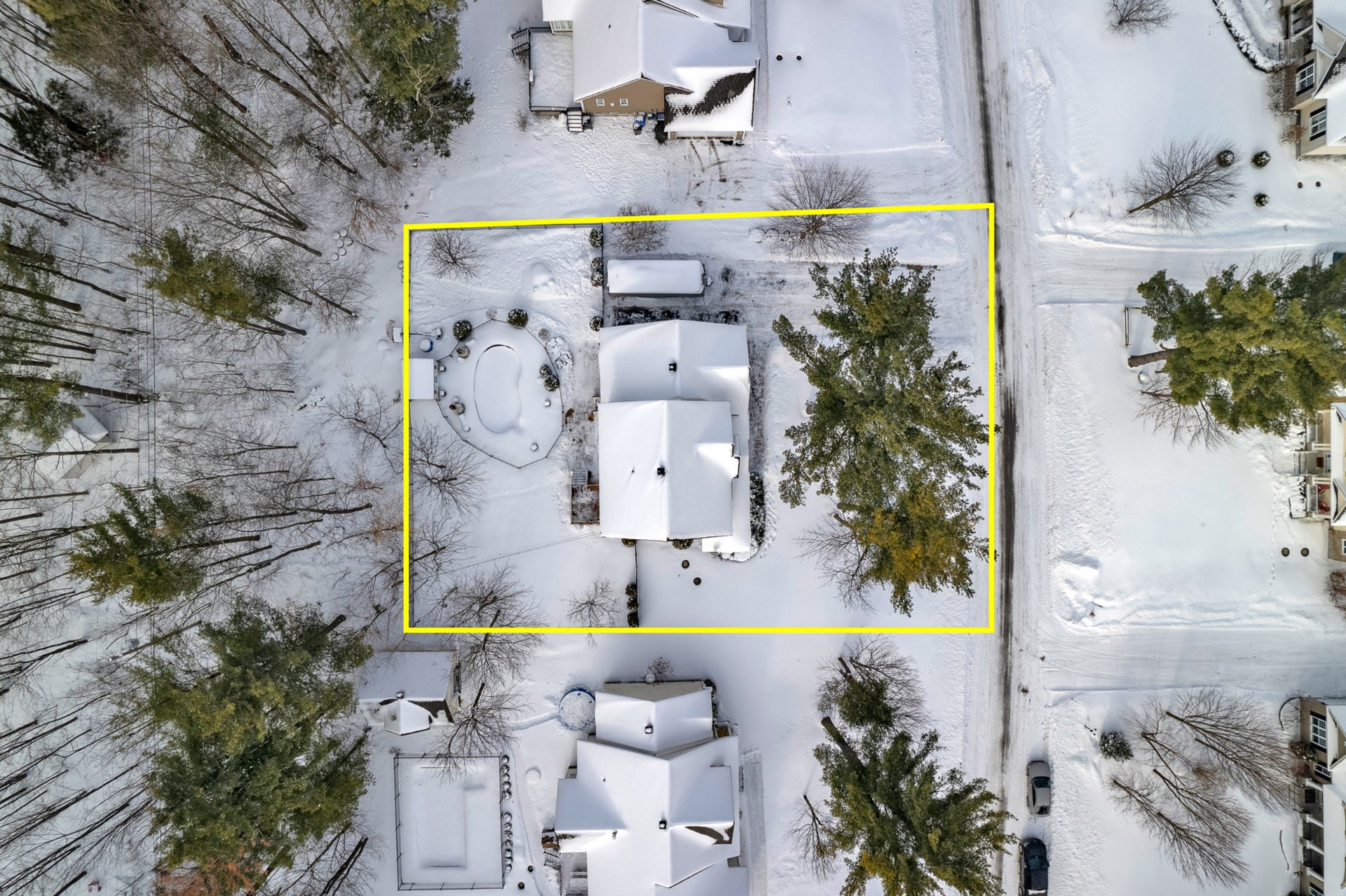
Overall View
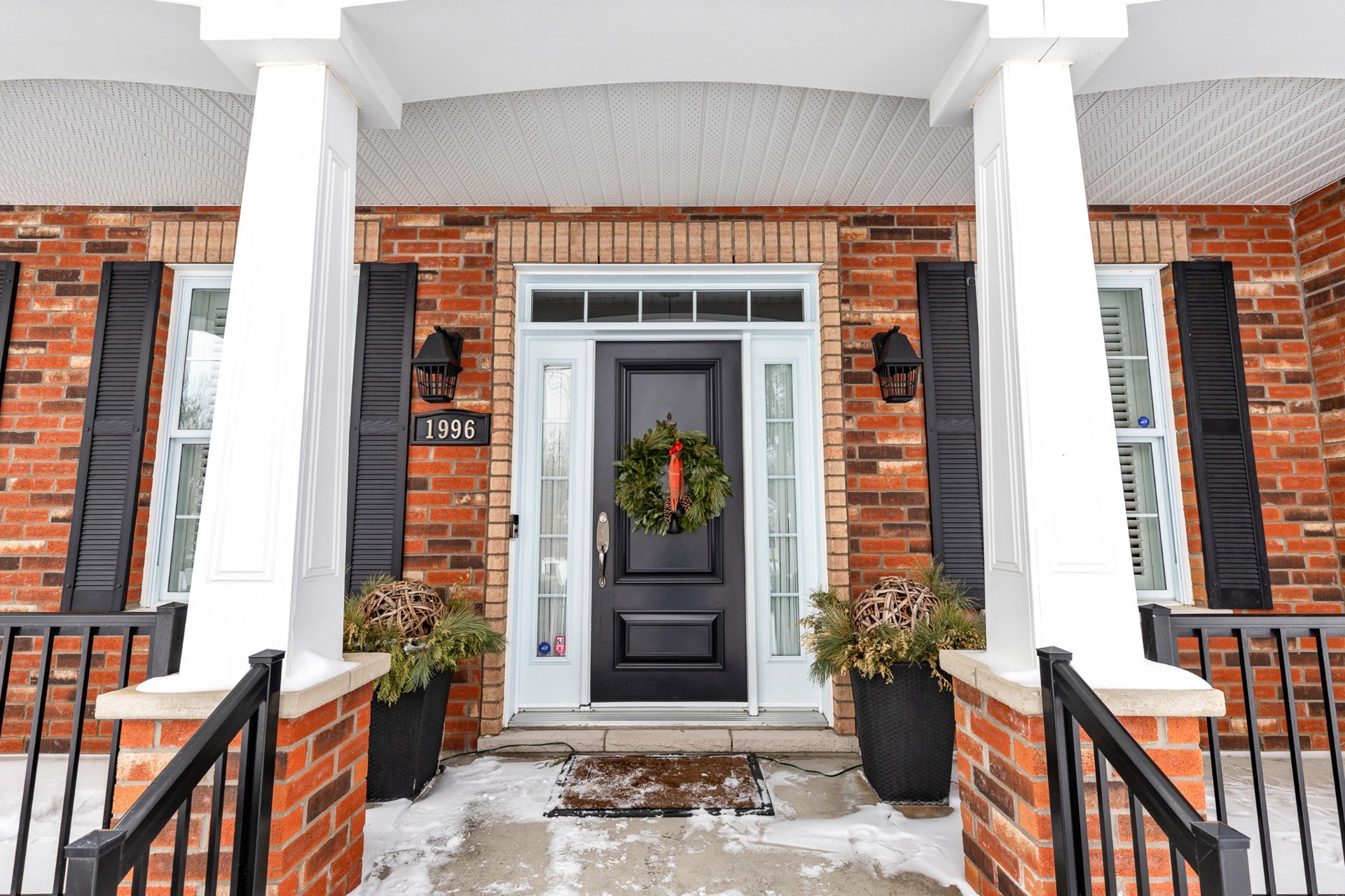
Frontage
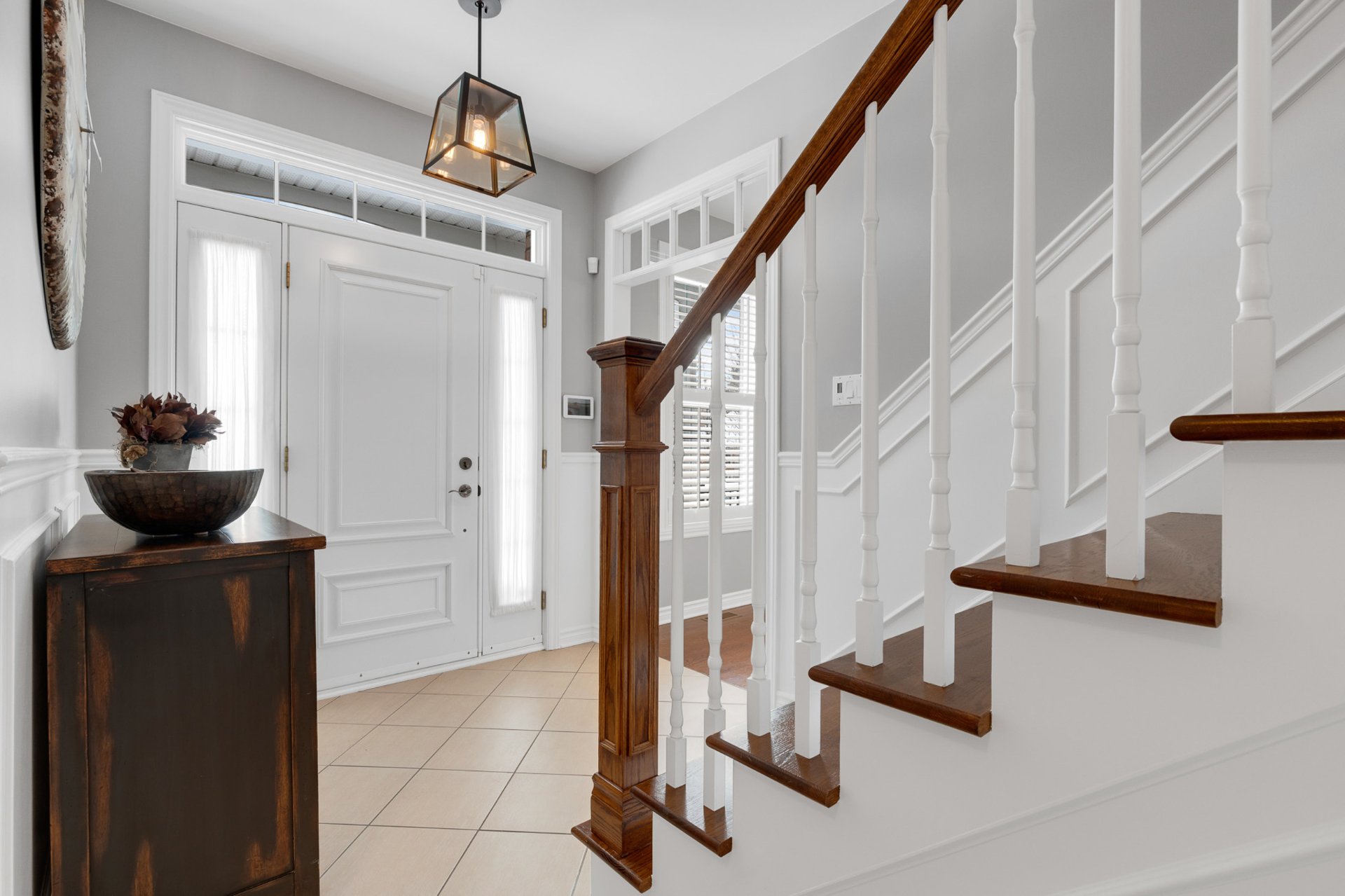
Hallway
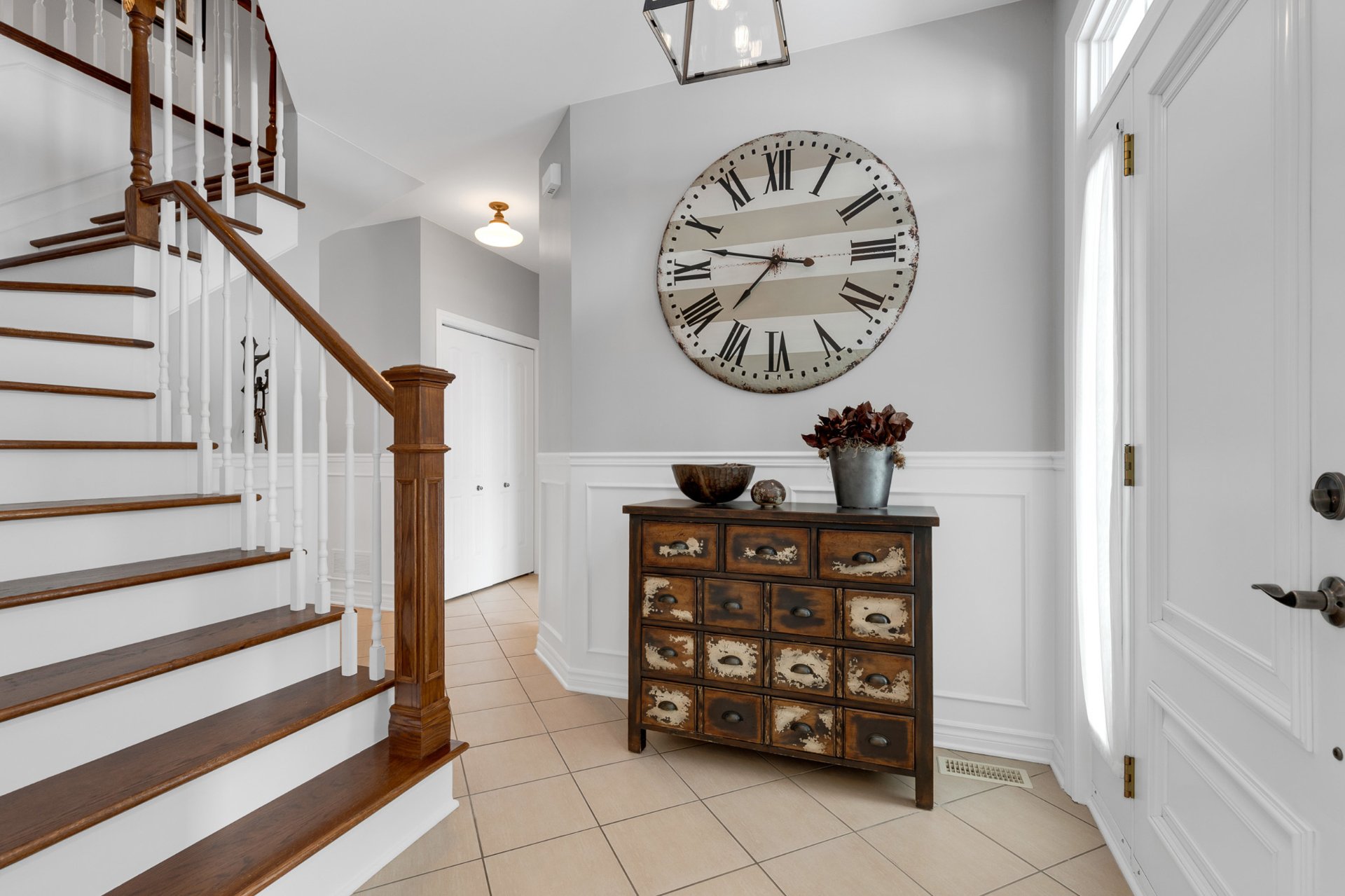
Hallway
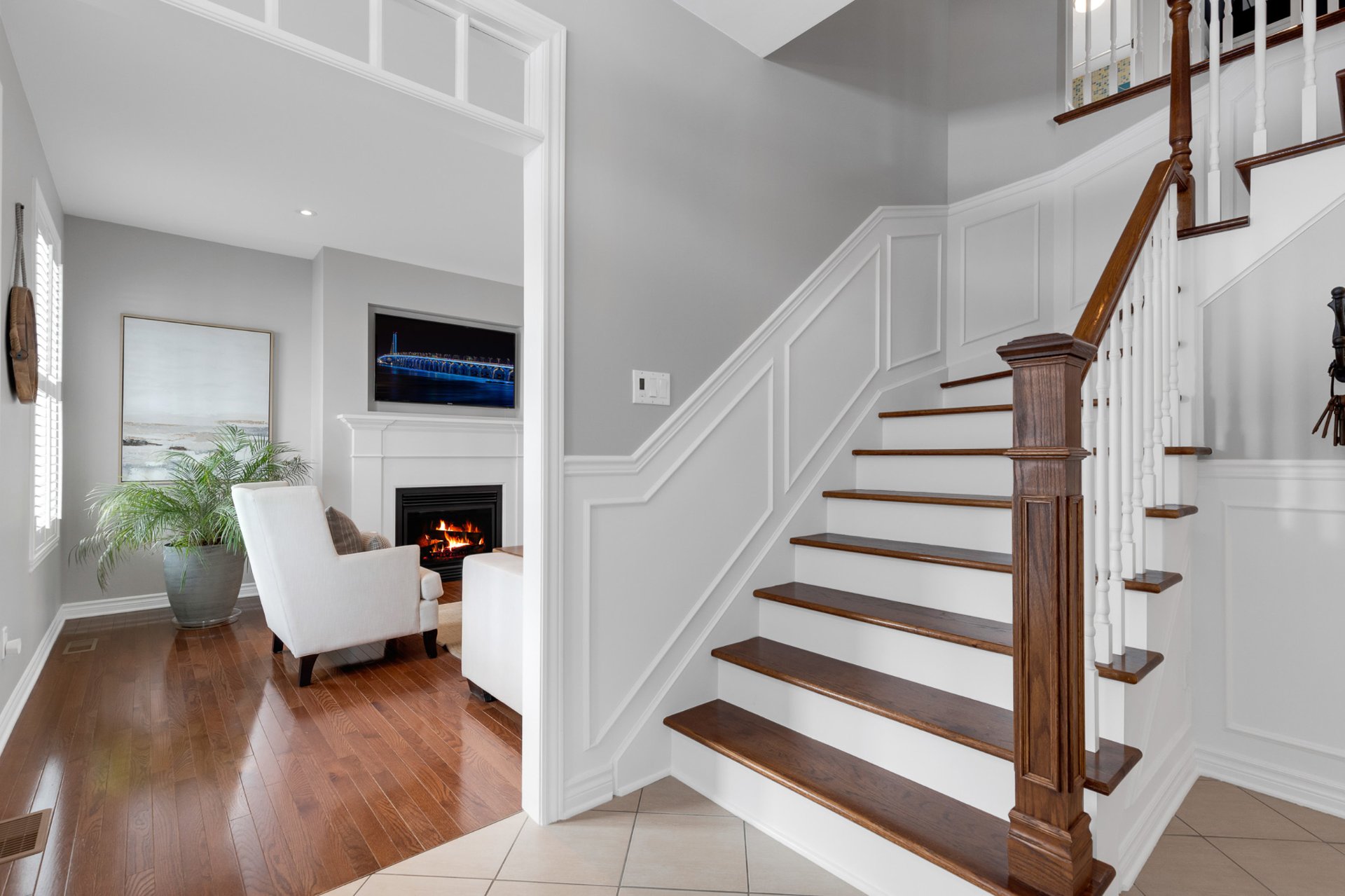
Hallway
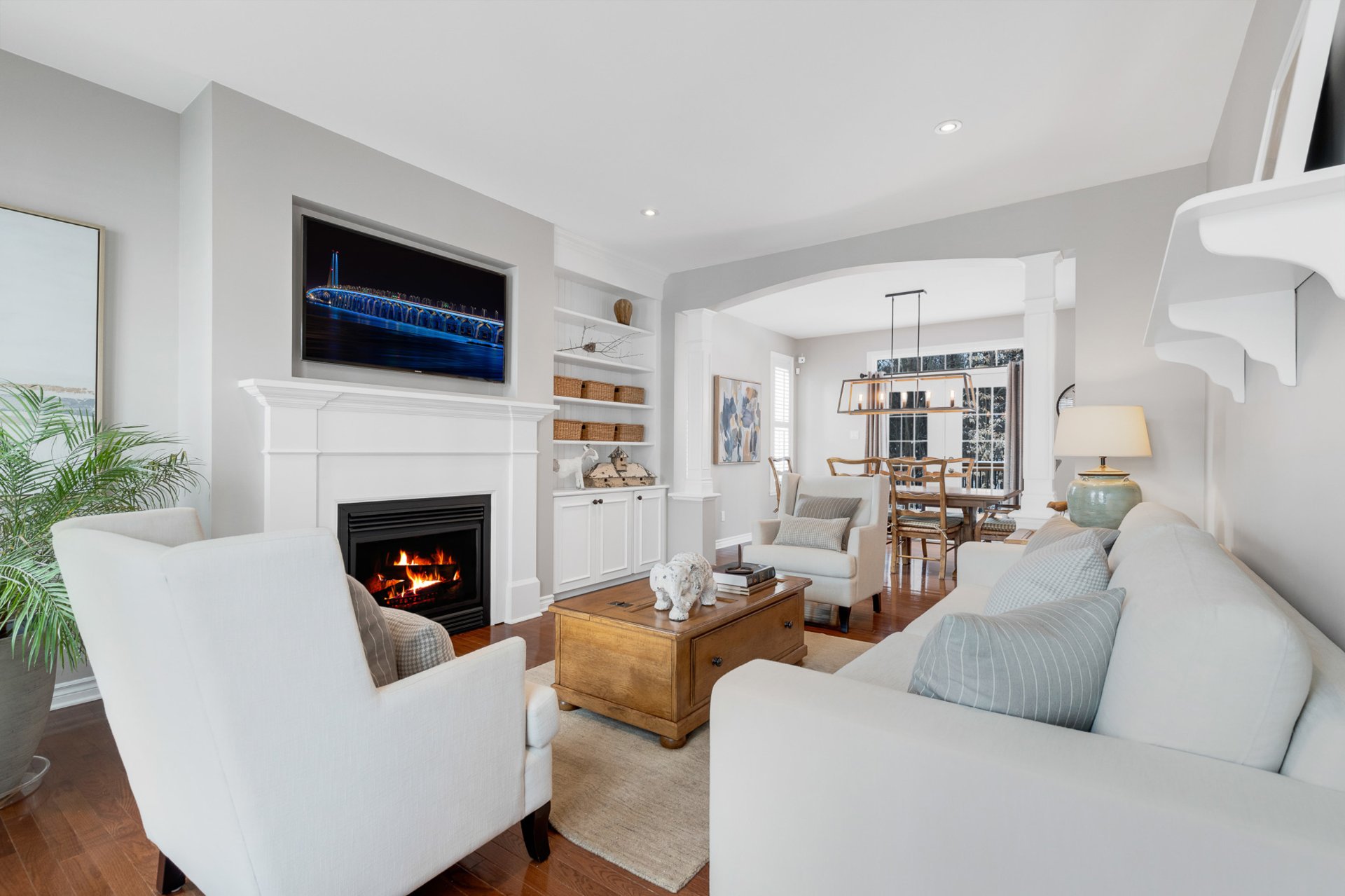
Living room
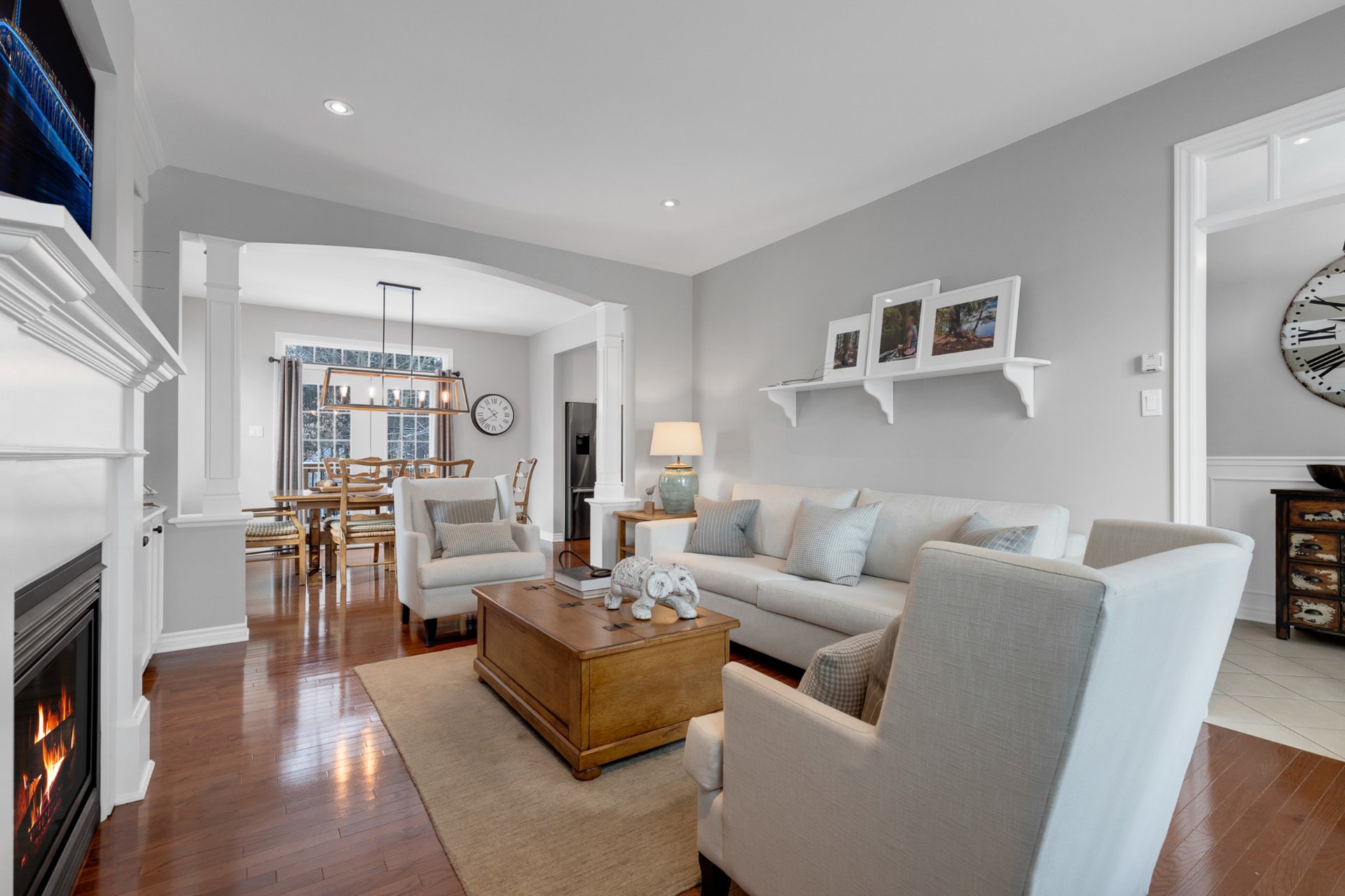
Living room
|
|
Sold
Description
- Des Tisserands Park
- Rhapsodie Park
- Des Étriers Elementary School
- Westwood Junior High School
- Grocery store Iga
- Sports complex St-Lazare
- Saint-Lazare Airport
- Equestrian club Les Forestiers
- Shopping centre & Restaurants - Les Avenues Vaudreuil
- Tran station Vaudreuil
- Public transport
- Highways - 40, 30, 20
- and much more ...
Inclusions: Appliances (WOLF Induction stove, Bosch Fridge, Maytag Dishwasher, Samsung Washer & Dryer), fridge in the garage, light fixtures throughout house, California Shutters throughout house, ceiling fans in bedroom and screened porch, pool and accessories, curtain and rods, TV over fireplace, wiring for generator, generator, shed, electric garage door opener, sprinkler system.
Exclusions : Personal effects of the sellers.
| BUILDING | |
|---|---|
| Type | Two or more storey |
| Style | Detached |
| Dimensions | 10.62x15.23 M |
| Lot Size | 2024.7 MC |
| EXPENSES | |
|---|---|
| Municipal Taxes (2024) | $ 4477 / year |
| School taxes (2024) | $ 537 / year |
|
ROOM DETAILS |
|||
|---|---|---|---|
| Room | Dimensions | Level | Flooring |
| Hallway | 7.6 x 6.0 P | Ground Floor | Ceramic tiles |
| Living room | 13.4 x 16.5 P | Ground Floor | Wood |
| Dining room | 12.11 x 11.6 P | Ground Floor | Wood |
| Kitchen | 15.6 x 13.4 P | Ground Floor | Wood |
| Washroom | 7.7 x 7.6 P | Ground Floor | Ceramic tiles |
| Veranda | 18.10 x 11.3 P | Ground Floor | Wood |
| Primary bedroom | 13.4 x 15.1 P | 2nd Floor | Wood |
| Bathroom | 10.3 x 8.3 P | 2nd Floor | Ceramic tiles |
| Bedroom | 14.7 x 12.1 P | 2nd Floor | Wood |
| Bedroom | 13.0 x 9.11 P | 2nd Floor | Wood |
| Bathroom | 4.11 x 8.11 P | 2nd Floor | Ceramic tiles |
| Family room | 18.9 x 13.2 P | 2nd Floor | Wood |
| Storage | 27.3 x 28.3 P | Basement | Concrete |
|
CHARACTERISTICS |
|
|---|---|
| Basement | 6 feet and over, Partially finished |
| Bathroom / Washroom | Adjoining to primary bedroom, Seperate shower |
| Heating system | Air circulation, Electric baseboard units |
| Driveway | Asphalt |
| Roofing | Asphalt shingles |
| Garage | Attached, Double width or more, Heated |
| Proximity | ATV trail, Bicycle path, Cross-country skiing, Daycare centre, Elementary school, Golf, High school, Highway, Park - green area, Public transport, Snowmobile trail |
| Siding | Brick, Vinyl |
| Equipment available | Central air conditioning, Electric garage door, Private yard, Ventilation system |
| Distinctive features | Cul-de-sac, Wooded lot: hardwood trees |
| Heating energy | Electricity |
| Landscaping | Fenced, Landscape, Patio |
| Topography | Flat |
| Parking | Garage, Outdoor |
| Hearth stove | Gaz fireplace |
| Window type | Hung |
| Pool | Inground |
| Water supply | Municipality |
| Foundation | Poured concrete |
| Windows | PVC |
| Zoning | Residential |
| Sewage system | Septic tank |
| Cupboard | Wood |
