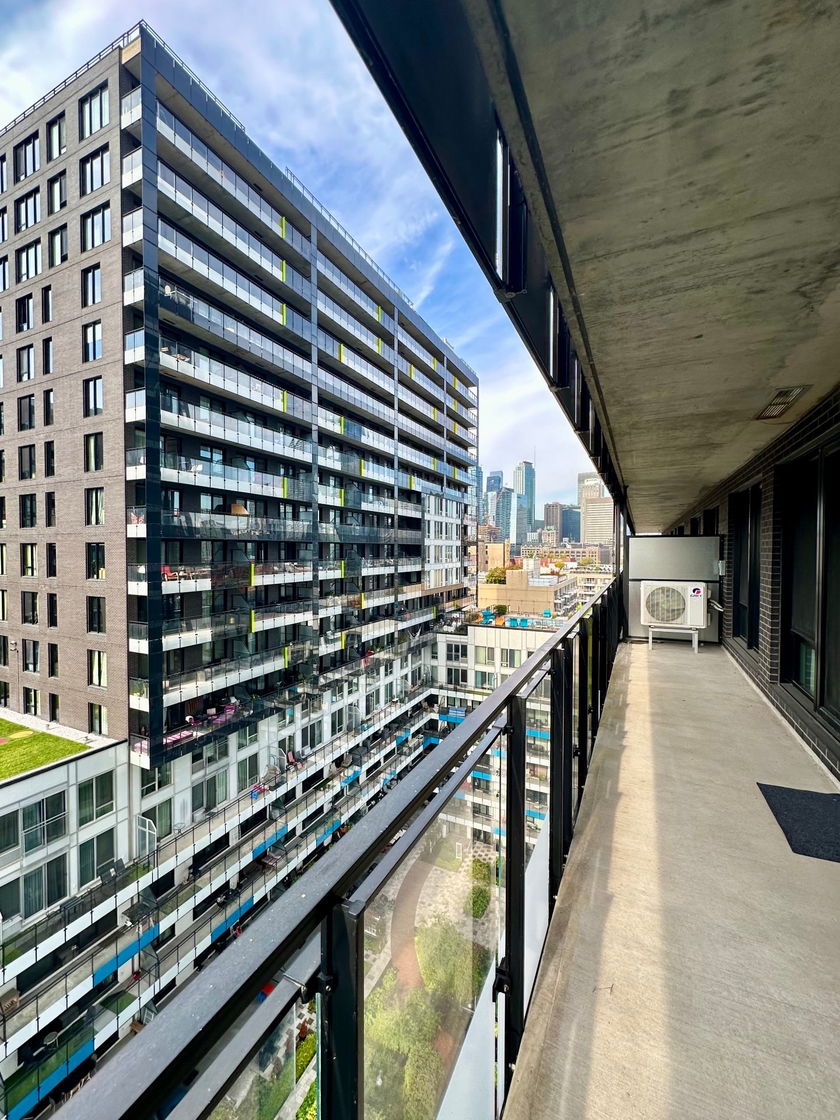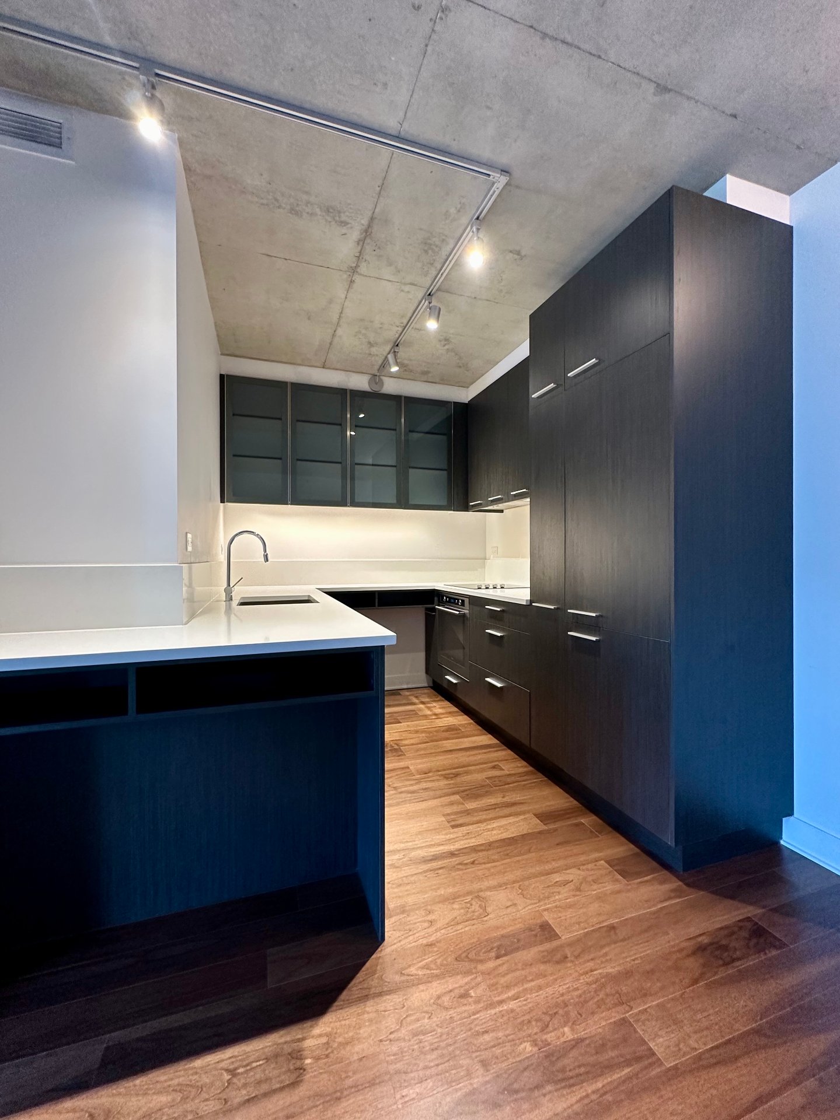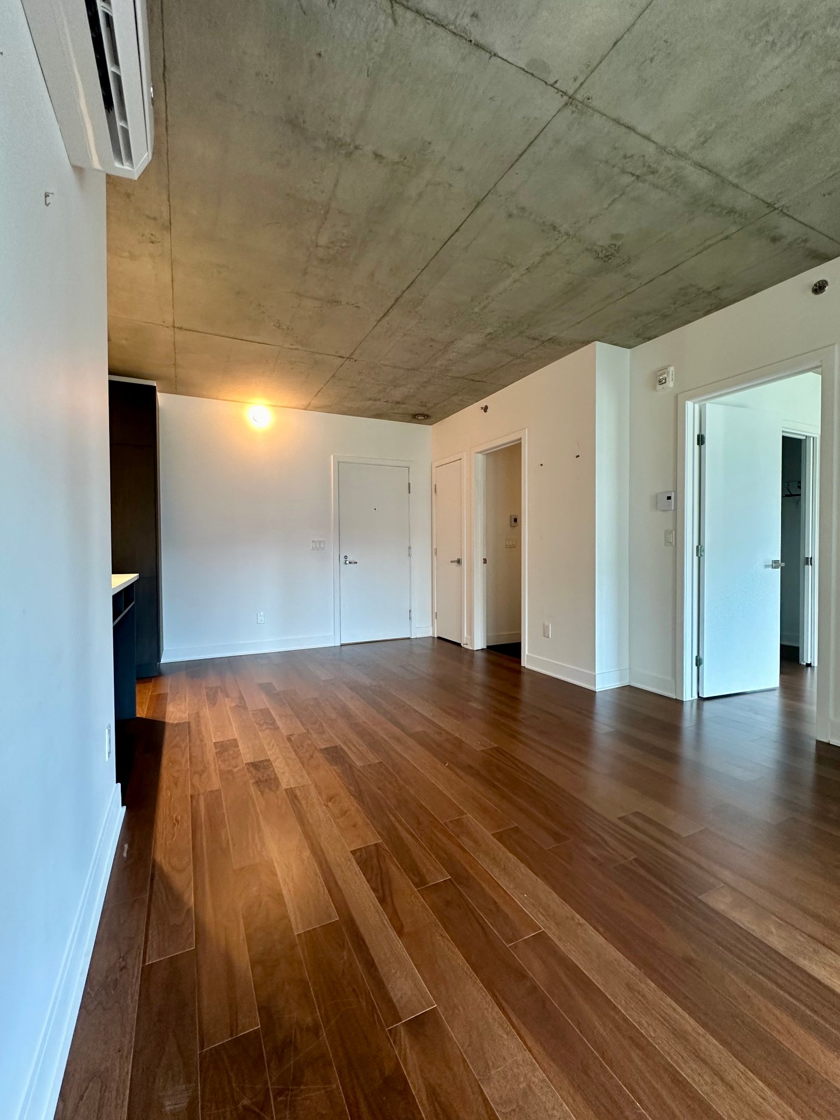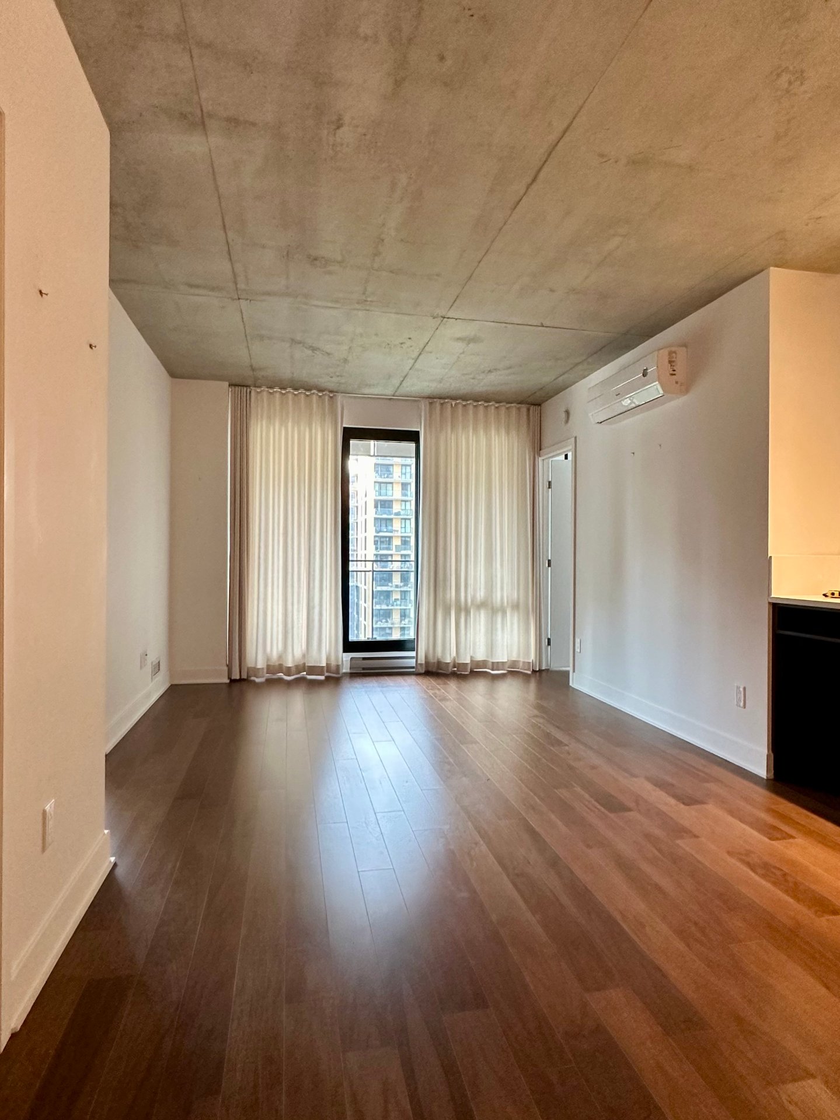198 Rue Ann, Montréal (Le Sud-Ouest), QC H3C0T2 $2,300/M

Balcony

Exterior

Exterior entrance

Kitchen

Hallway

Living room

Living room

Primary bedroom

Primary bedroom
|
|
Description
No smoking (including cannabis) is permitted.No pets
allowed. Tenant must abide by all building rules and
regulations. Proof of liability insurance ($2 million) is
required prior to occupancy. Tenancy is conditional upon a
satisfactory credit check and reference check (at tenant's
expense).Tenant agrees to return the unit in the same
condition as when they took possession, normal wear and
tear excepted. Landlord or their representative may enter
the unit upon 24 hours' written or verbal notice, between
the hours of 9 AM and 8 PM. Any alterations or painting
require prior written consent from the landlord. Subletting
or assigning the tenancy is strictly prohibited without the
landlord's prior written consent. Rent payments must be
made by electronic transfer.
allowed. Tenant must abide by all building rules and
regulations. Proof of liability insurance ($2 million) is
required prior to occupancy. Tenancy is conditional upon a
satisfactory credit check and reference check (at tenant's
expense).Tenant agrees to return the unit in the same
condition as when they took possession, normal wear and
tear excepted. Landlord or their representative may enter
the unit upon 24 hours' written or verbal notice, between
the hours of 9 AM and 8 PM. Any alterations or painting
require prior written consent from the landlord. Subletting
or assigning the tenancy is strictly prohibited without the
landlord's prior written consent. Rent payments must be
made by electronic transfer.
Inclusions: Refrigerator, stove, dishwasher, Washer / dryer, Air conditioning, Parking, Locker
Exclusions : N/A
| BUILDING | |
|---|---|
| Type | Apartment |
| Style | Detached |
| Dimensions | 0x0 |
| Lot Size | 0 |
| EXPENSES | |
|---|---|
| N/A |
|
ROOM DETAILS |
|||
|---|---|---|---|
| Room | Dimensions | Level | Flooring |
| Primary bedroom | 8.7 x 10.2 P | Ground Floor | Wood |
| Bedroom | 8.3 x 9.7 P | Ground Floor | Wood |
| Living room | 10.11 x 20 P | Ground Floor | Wood |
| Kitchen | 7.3 x 8.6 P | Ground Floor | Wood |
| Bathroom | 6 x 10 P | Ground Floor | Ceramic tiles |
|
CHARACTERISTICS |
|
|---|---|
| Heating system | Electric baseboard units |
| Garage | Heated |
| Pool | Heated, Indoor |
| Proximity | Highway, Public transport, Daycare centre |
| Parking | Garage |
| View | Water, Panoramic, City |
| Zoning | Residential |
| Restrictions/Permissions | No pets allowed |
| Cadastre - Parking (included in the price) | Garage |