1970 Rue de Pavie, Laval (Vimont), QC H7M5M8 $720,000

Frontage
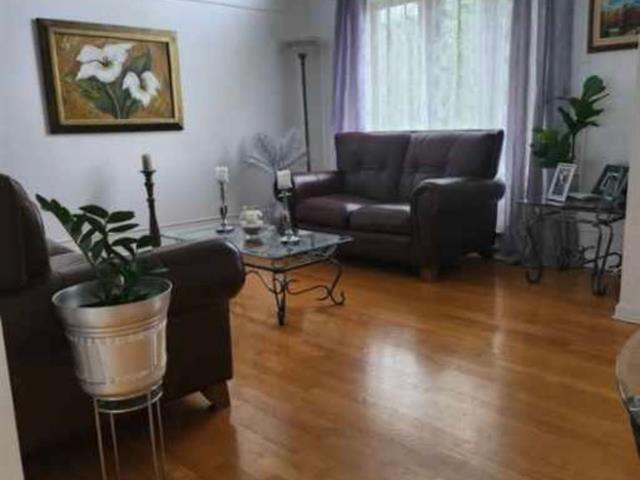
Frontage
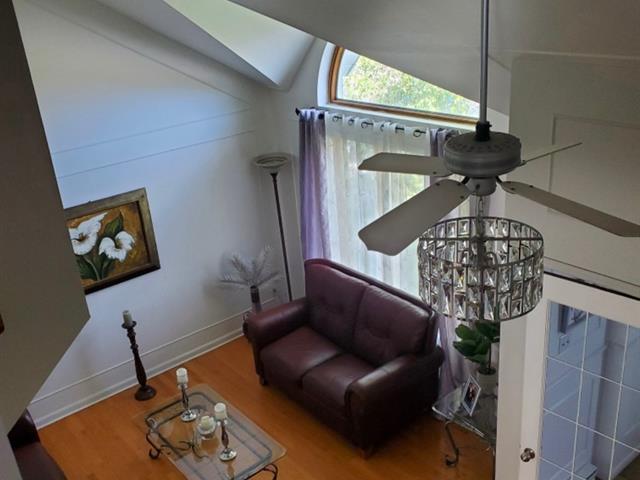
Frontage

Staircase

Staircase
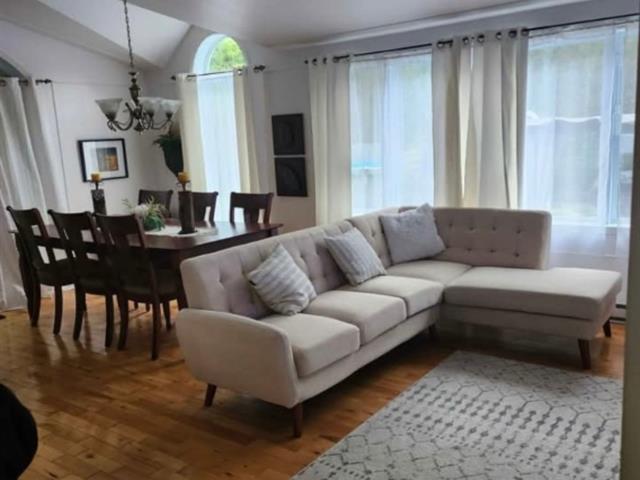
Living room
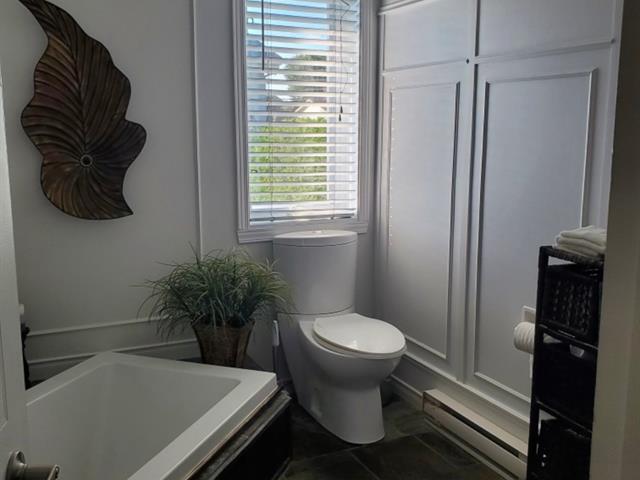
Living room
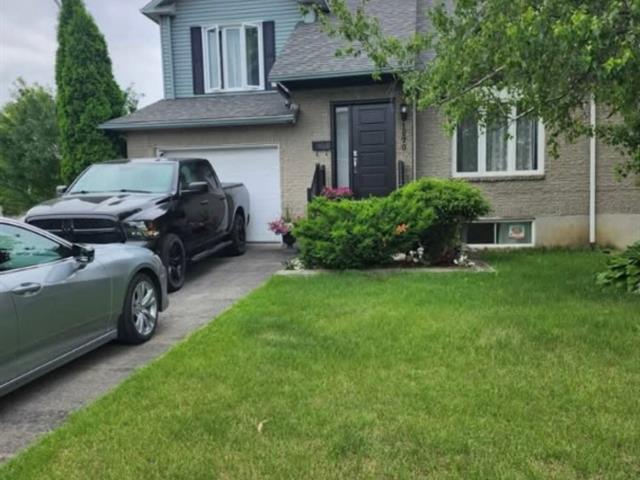
Living room

Dining room
|
|
Description
Don't miss this opportunity. Visits only to pre-approved buyers. A new Certificate of Location will be ordered.
Look no further. Large single-family property for sale,
near the cité de la santé hospital . Large windows, a
cathedral model, mouldings. Interior renovation is done
with good taste. Intimate backyard. Don't miss this
opportunity.
near the cité de la santé hospital . Large windows, a
cathedral model, mouldings. Interior renovation is done
with good taste. Intimate backyard. Don't miss this
opportunity.
Inclusions: Lighting, stores, pool with equipment, door opener, electric garage, alarm system without warrantee.
Exclusions : Water heater rentals, dishwasher, curtains.
| BUILDING | |
|---|---|
| Type | Two or more storey |
| Style | Semi-detached |
| Dimensions | 40x32 P |
| Lot Size | 3759 PC |
| EXPENSES | |
|---|---|
| Municipal Taxes (2024) | $ 3478 / year |
| School taxes (2024) | $ 366 / year |
|
ROOM DETAILS |
|||
|---|---|---|---|
| Room | Dimensions | Level | Flooring |
| Living room | 15.1 x 12.7 P | Ground Floor | Wood |
| Dining room | 10.4 x 11.4 P | Ground Floor | Ceramic tiles |
| Kitchen | 9.0 x 11.4 P | Ground Floor | Ceramic tiles |
| Family room | 12.0 x 21.8 P | Ground Floor | Wood |
| Primary bedroom | 12.2 x 11.3 P | 2nd Floor | Wood |
| Bedroom | 11.2 x 8.9 P | 2nd Floor | Wood |
| Bedroom | 10.6 x 8.1 P | 2nd Floor | Wood |
| Bedroom | 12.3 x 10.1 P | Basement | Other |
| Bedroom | 18.1 x 12.5 P | Basement | Other |
| Family room | 15.0 x 12.6 P | Basement | Wood |
|
CHARACTERISTICS |
|
|---|---|
| Basement | 6 feet and over, Finished basement |
| Pool | Above-ground |
| Equipment available | Alarm system, Electric garage door |
| Siding | Aluminum, Brick |
| Driveway | Asphalt, Other |
| Roofing | Asphalt shingles |
| Garage | Attached, Heated |
| Proximity | Bicycle path, Cegep, Daycare centre, Elementary school, High school, Highway, Hospital, Public transport, University |
| Window type | Crank handle |
| Heating system | Electric baseboard units |
| Heating energy | Electricity |
| Parking | Garage, Outdoor |
| Landscaping | Land / Yard lined with hedges |
| Sewage system | Municipal sewer |
| Water supply | Municipality |
| Foundation | Poured concrete |
| Windows | PVC |
| Zoning | Residential |
| Distinctive features | Street corner |
| Rental appliances | Water heater |
| Cupboard | Wood |