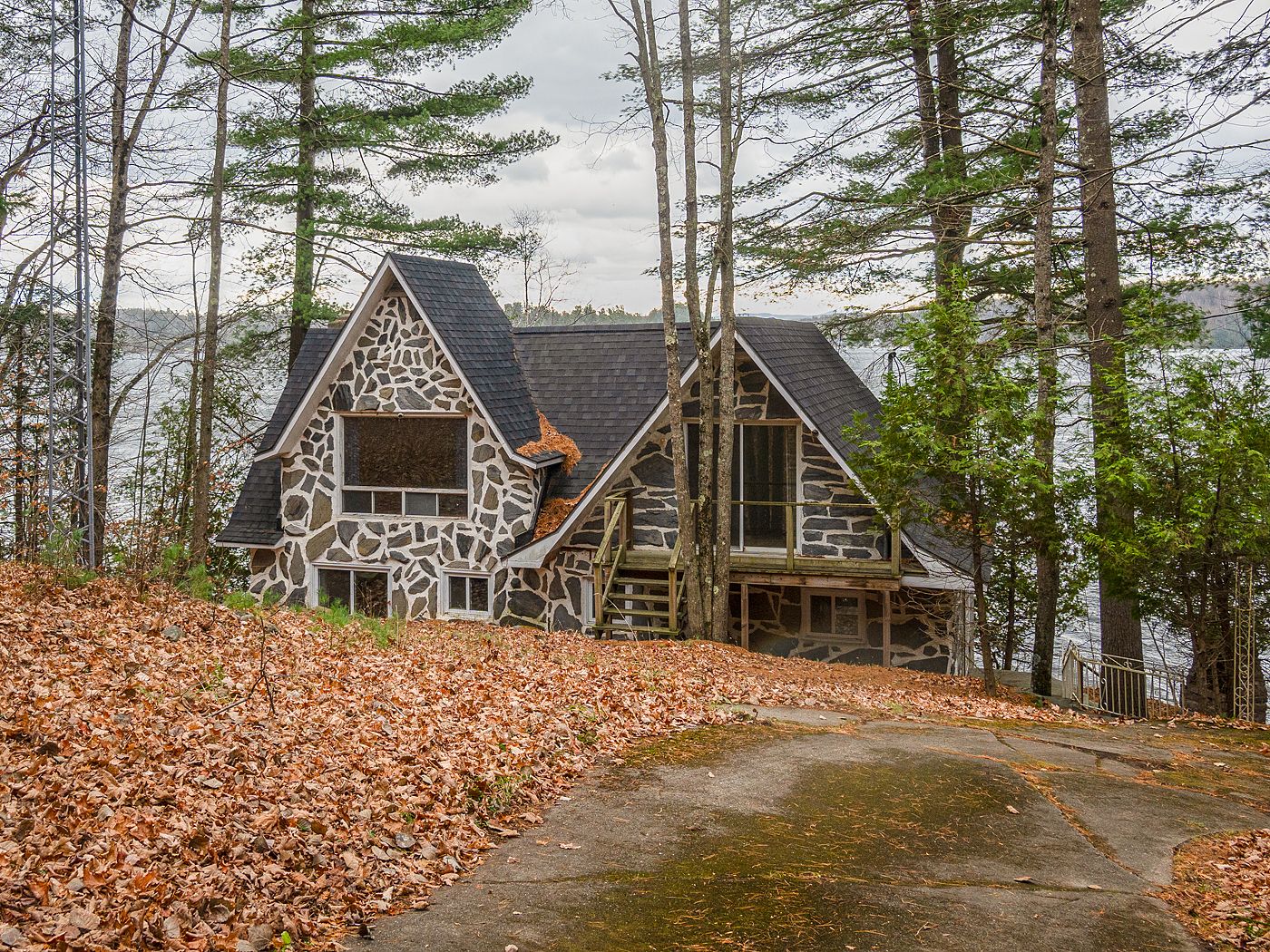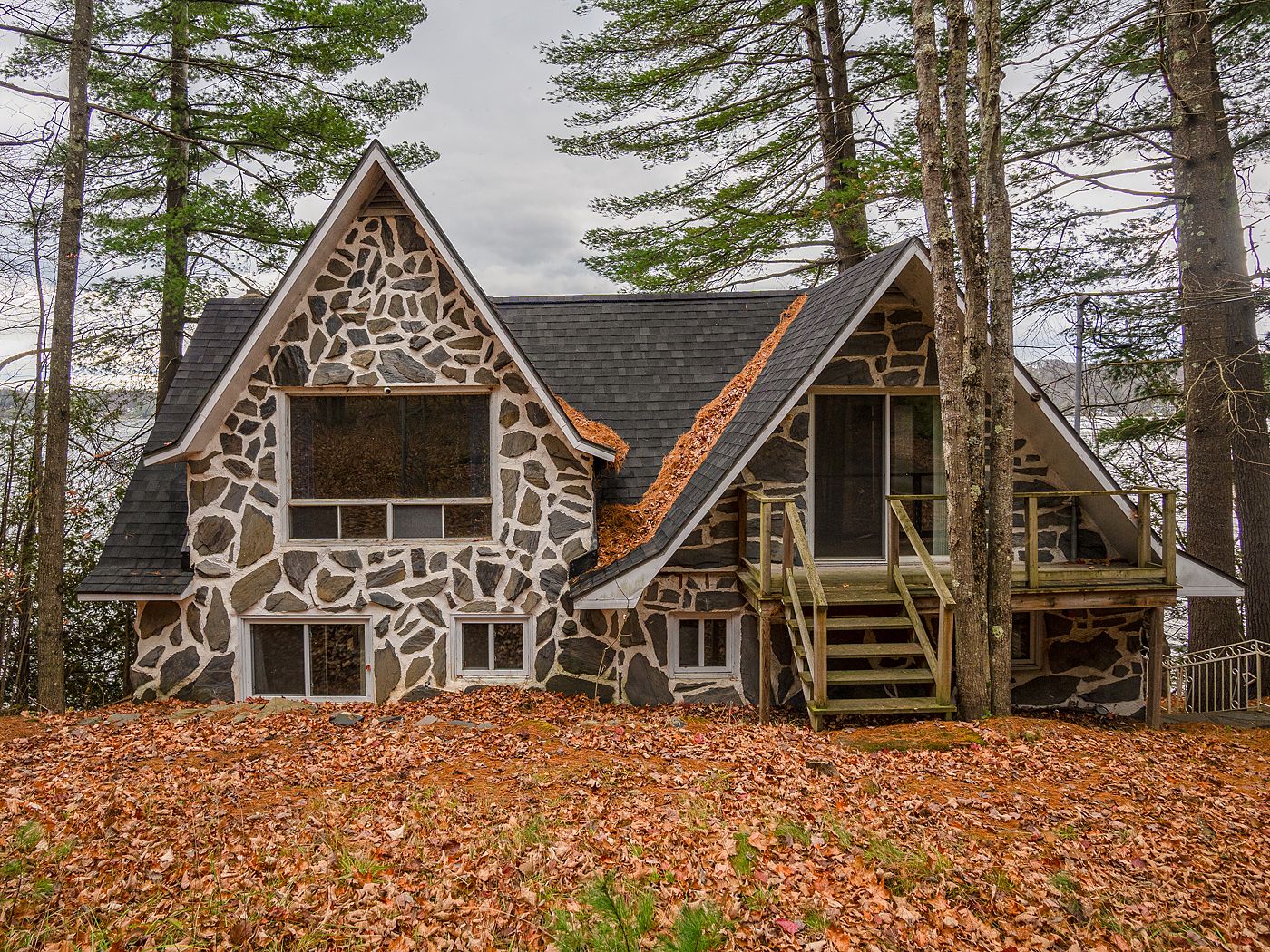1965 Ch. d'Ayer's Cliff, Sainte-Catherine-de-Hatley, QC J0B1W0 $995,000

Frontage

Frontage

Back facade

Hallway

Living room

Living room

Living room

Living room

View
|
|
Description
Inclusions:
Exclusions : N/A
| BUILDING | |
|---|---|
| Type | Bungalow |
| Style | Detached |
| Dimensions | 38.4x21.9 P |
| Lot Size | 1591.8 MC |
| EXPENSES | |
|---|---|
| Energy cost | $ 1760 / year |
| Municipal Taxes (2024) | $ 3266 / year |
| School taxes (2024) | $ 663 / year |
|
ROOM DETAILS |
|||
|---|---|---|---|
| Room | Dimensions | Level | Flooring |
| Hallway | 11.10 x 3.4 P | Ground Floor | Floating floor |
| Dining room | 16.1 x 8.11 P | Ground Floor | Floating floor |
| Kitchen | 8.9 x 13.6 P | Ground Floor | Floating floor |
| Living room | 15.3 x 19.11 P | Ground Floor | Other |
| Bedroom | 8.10 x 9.5 P | Ground Floor | Floating floor |
| Storage | 5.4 x 7.1 P | Ground Floor | Floating floor |
| Bathroom | 8.6 x 4.11 P | Ground Floor | Ceramic tiles |
| Bedroom | 9 x 10.11 P | Ground Floor | Floating floor |
| Bedroom | 8.5 x 11.10 P | Ground Floor | Floating floor |
| Bedroom | 16.1 x 13.4 P | Ground Floor | Floating floor |
| Washroom | 4.4 x 5.1 P | Ground Floor | Ceramic tiles |
|
CHARACTERISTICS |
|
|---|---|
| Driveway | Other |
| Landscaping | Patio |
| Cupboard | Melamine |
| Heating system | Electric baseboard units |
| Water supply | Artesian well |
| Heating energy | Electricity |
| Equipment available | Central vacuum cleaner system installation |
| Windows | Wood, PVC |
| Foundation | Poured concrete |
| Hearth stove | Wood burning stove |
| Garage | Detached |
| Siding | Stone |
| Proximity | Other |
| Bathroom / Washroom | Seperate shower |
| Basement | Crawl space |
| Parking | Outdoor, Garage |
| Sewage system | Purification field, Sealed septic tank |
| Window type | Sliding, Crank handle |
| Roofing | Asphalt shingles |
| Topography | Sloped |
| Zoning | Residential |