1961 Rue du Domaine, Wentworth-Nord, QC J0T1Y0 $1,650,000
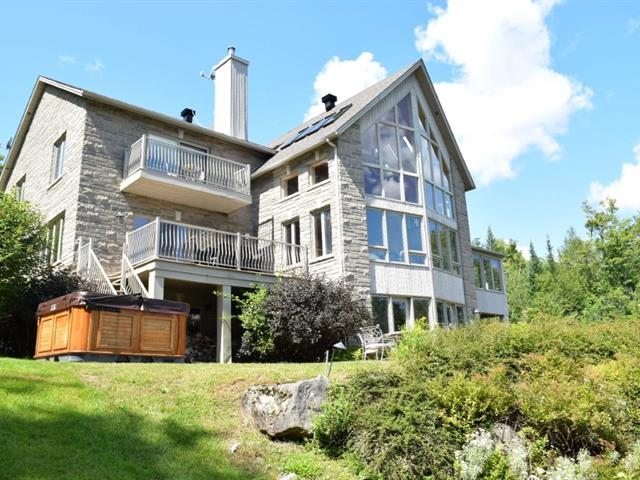
Back facade

Frontage
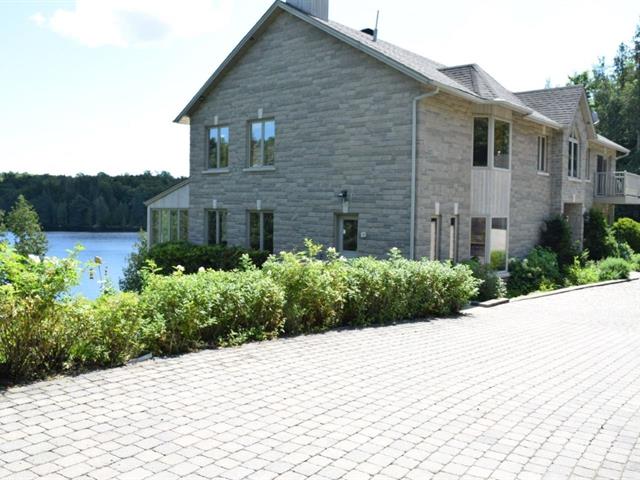
Frontage
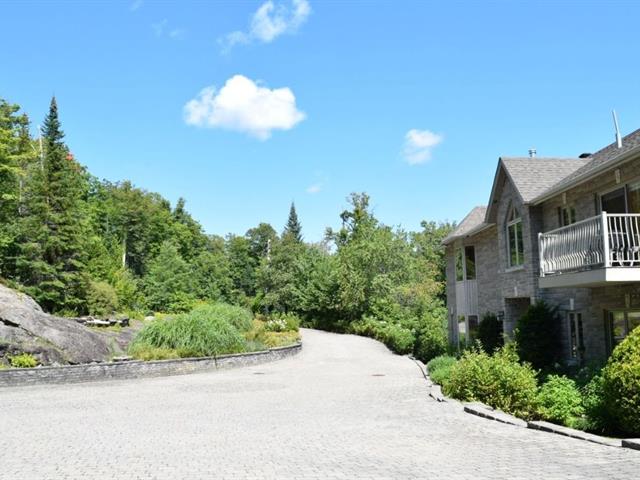
Exterior entrance
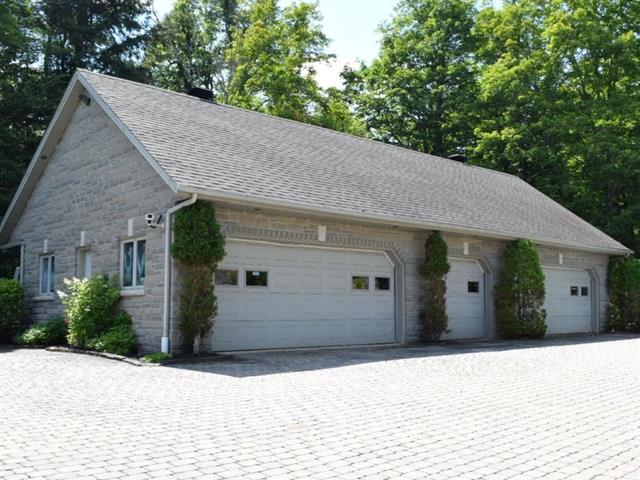
Garage
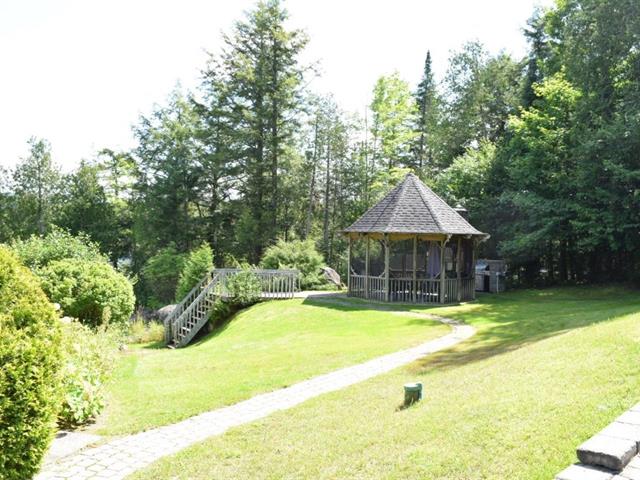
Backyard
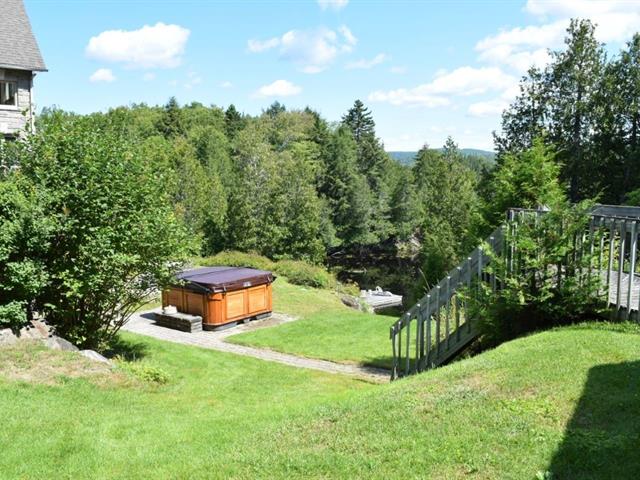
Backyard
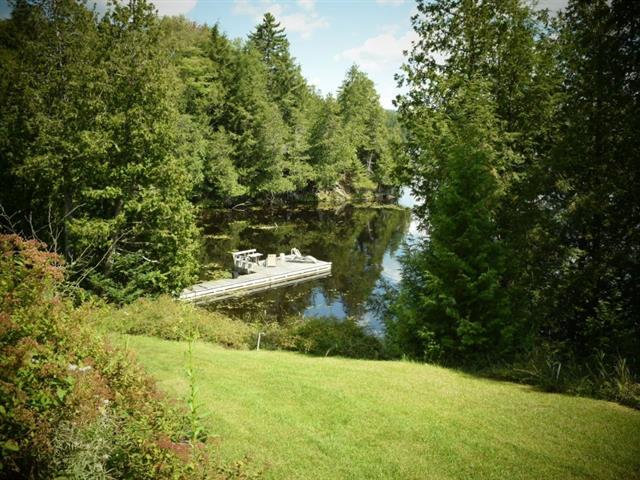
Access to a body of water

Access to a body of water
|
|
Sold
Description
The truest depiction of serenity. The enchantment of the property surpasses description. Incredible surrounding view, and direct access to navigable Grand Lac Noir. Open space, cathedral floor to ceiling windows and sheer luxury, accompanied by peaceful seclusion. This FULLY FURNISHED home offers a stunning living space, a detached 5 car garage, a guest house and most distinctly, acres upon acres of land with an additional 3 cadastrals belonging to it, for your enjoyment and endless possibilities.
Inclusions: All furniture and appliances
Exclusions : Personal effects of the vendor, baby grand piano, garage content
| BUILDING | |
|---|---|
| Type | Two or more storey |
| Style | Detached |
| Dimensions | 59.6x57.9 P |
| Lot Size | 0 |
| EXPENSES | |
|---|---|
| Energy cost | $ 9521 / year |
| Municipal Taxes (2024) | $ 11146 / year |
| School taxes (2024) | $ 1541 / year |
|
ROOM DETAILS |
|||
|---|---|---|---|
| Room | Dimensions | Level | Flooring |
| Hallway | 8.1 x 6.2 P | Ground Floor | Ceramic tiles |
| Living room | 26.7 x 20.10 P | Ground Floor | Wood |
| Family room | 20.3 x 13.10 P | Ground Floor | Wood |
| Dining room | 18.9 x 16.8 P | Ground Floor | Wood |
| Kitchen | 21.11 x 11.8 P | Ground Floor | Ceramic tiles |
| Solarium | 16.2 x 9.8 P | Ground Floor | Ceramic tiles |
| Bedroom | 13.10 x 12.2 P | Ground Floor | Wood |
| Bathroom | 8.1 x 5.0 P | Ground Floor | Ceramic tiles |
| Mezzanine | 21.7 x 11.6 P | 2nd Floor | Wood |
| Primary bedroom | 19.2 x 16.0 P | 2nd Floor | Wood |
| Bathroom | 11.7 x 10.6 P | 2nd Floor | Ceramic tiles |
| Bedroom | 16.7 x 12.2 P | 2nd Floor | Wood |
| Bedroom | 16.1 x 13.10 P | 2nd Floor | Wood |
| Bedroom | 18.0 x 10.7 P | 2nd Floor | Wood |
| Bathroom | 9.1 x 7.9 P | 2nd Floor | Ceramic tiles |
| Family room | 19.3 x 15.3 P | Basement | Carpet |
| Playroom | 19.8 x 18.5 P | Basement | Carpet |
| Other | 18.1 x 7.2 P | Basement | Carpet |
| Bathroom | 11.2 x 7.2 P | Basement | Ceramic tiles |
| Other | 18.5 x 7.2 P | Basement | Ceramic tiles |
| Other | 13.6 x 12.9 P | Basement | Concrete |
| Laundry room | 5.7 x 4.6 P | Basement | Ceramic tiles |
|
CHARACTERISTICS |
|
|---|---|
| Bathroom / Washroom | Adjoining to primary bedroom, Jacuzzi bath-tub |
| Heating system | Air circulation, Electric baseboard units |
| Water supply | Artesian well |
| Roofing | Asphalt shingles |
| Siding | Brick |
| Equipment available | Central air conditioning, Central vacuum cleaner system installation, Electric garage door, Sauna, Water softener |
| Proximity | Cross-country skiing, Golf |
| Garage | Detached |
| Basement | Finished basement, Separate entrance |
| Available services | Fire detector |
| Parking | Garage, Outdoor |
| Hearth stove | Gaz fireplace, Wood fireplace |
| Heating energy | Heating oil |
| Landscaping | Landscape |
| Distinctive features | Navigable, No neighbours in the back, Water access, Waterfront |
| View | Panoramic, Water |
| Driveway | Plain paving stone |
| Foundation | Poured concrete |
| Windows | PVC |
| Zoning | Residential |
| Sewage system | Septic tank |
| Cupboard | Wood |