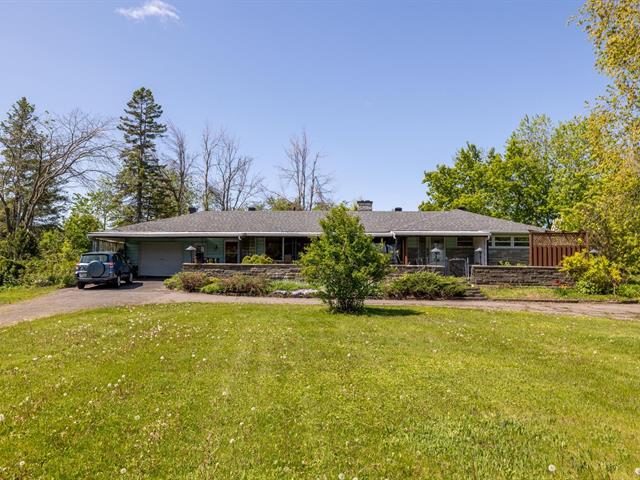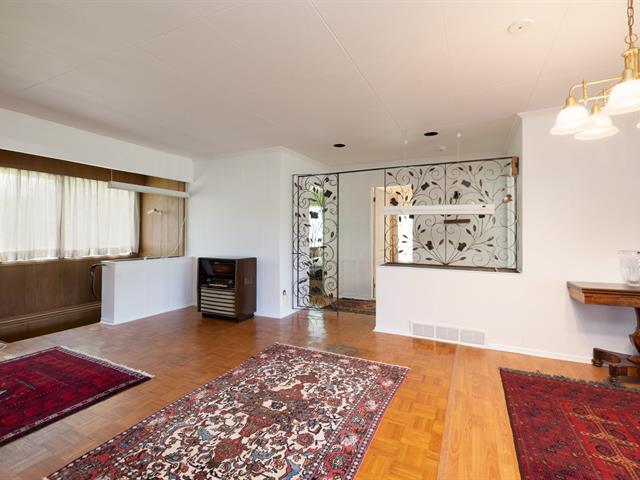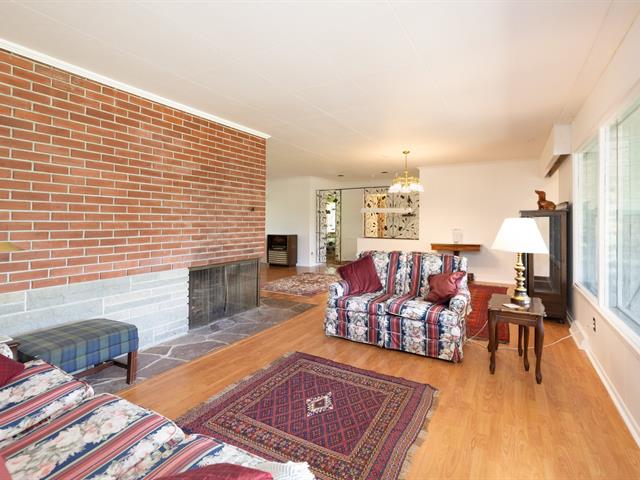196 Ch. de l'Anse, Vaudreuil-Dorion, QC J7V8P3 $1,275,000

Aerial photo

Frontage

Aerial photo

Aerial photo

Aerial photo

Living room

Office

Living room

Living room
|
|
Description
Once in a lifetime opportunity. Custom designed & built in 1965, this unique Mid -century modern ranch bungalow situated on over 5 acres, fronting on the Lake of Two Mountains, is available for sale for the first time in 55 years. Possibilities are endless. Original 4 stall horse stable and 2 large fenced paddocks. Over three acres of prime agricultural land, expansive mature perennial gardens surround the house. Relax on the shore or get out on the water from your own lakeside dock. Watch the kite-surfers, sailers, cyclists, shorebirds, sunrises and sunsets. Situated along the scenic route. Ten minutes to historic Hudson. Peaceful & serene.
Once in a lifetime opportunity. Custom designed and built
in 1965, this unique Mid -century modern ranch bungalow
situated on over 5 acres, fronting on the Lake of Two
Mountains, is available for sale for the first time in 55
years.
Possibilities are endless. Original 4 stall horse stable
and two large fenced paddocks. Over three acres of prime
agricultural land, expansive mature perennial gardens
surround the house. Relax on the shore or get out on the
water from your own lakeside dock.
Watch the kite-surfers, sailers, cyclists, shorebirds,
sunrises and sunsets.
Situated along the scenic route. Ten minutes to historic
Hudson. Peaceful and serene, yet close to the convenience
of Vaudreuil-Hudson, the new hospital, highways 40 and 30
and short metro ride to Montreal.
in 1965, this unique Mid -century modern ranch bungalow
situated on over 5 acres, fronting on the Lake of Two
Mountains, is available for sale for the first time in 55
years.
Possibilities are endless. Original 4 stall horse stable
and two large fenced paddocks. Over three acres of prime
agricultural land, expansive mature perennial gardens
surround the house. Relax on the shore or get out on the
water from your own lakeside dock.
Watch the kite-surfers, sailers, cyclists, shorebirds,
sunrises and sunsets.
Situated along the scenic route. Ten minutes to historic
Hudson. Peaceful and serene, yet close to the convenience
of Vaudreuil-Hudson, the new hospital, highways 40 and 30
and short metro ride to Montreal.
Inclusions:
Exclusions : Teak shelving in study, 2 hanging heat lamps in living room.
| BUILDING | |
|---|---|
| Type | Bungalow |
| Style | Detached |
| Dimensions | 0x76 P |
| Lot Size | 233566 PC |
| EXPENSES | |
|---|---|
| Municipal Taxes (2025) | $ 7319 / year |
| School taxes (2023) | $ 957 / year |
|
ROOM DETAILS |
|||
|---|---|---|---|
| Room | Dimensions | Level | Flooring |
| Kitchen | 11.7 x 13.11 P | Ground Floor | Linoleum |
| Home office | 11.9 x 11.9 P | Ground Floor | Other |
| Living room | 24.7 x 23.10 P | Ground Floor | Wood |
| Dining room | 12.2 x 12.1 P | Ground Floor | Parquetry |
| Bedroom | 9.11 x 13.5 P | Ground Floor | Other |
| Primary bedroom | 11.8 x 15.8 P | Ground Floor | Other |
| Other | 18.2 x 57.6 P | Ground Floor | Concrete |
| Laundry room | 9.10 x 18.0 P | Basement | Concrete |
| Other | 12.6 x 24.5 P | Basement | Concrete |
| Workshop | 15.8 x 25.10 P | Basement | Concrete |
| Playroom | 14.7 x 27.2 P | Basement | Concrete |
| Storage | 5.1 x 10 P | Basement | Concrete |
|
CHARACTERISTICS |
|
|---|---|
| Landscaping | Land / Yard lined with hedges |
| Cupboard | Wood |
| Heating system | Air circulation |
| Water supply | Municipality |
| Heating energy | Electricity, Heating oil |
| Windows | Aluminum |
| Foundation | Concrete block |
| Hearth stove | Wood fireplace |
| Garage | Attached |
| Siding | Aluminum, Brick |
| Distinctive features | Water access, No neighbours in the back, Waterfront, Navigable |
| Proximity | Highway, Cegep, Golf, Hospital, Park - green area, Elementary school, High school, Public transport, Bicycle path, Alpine skiing, Cross-country skiing, Daycare centre |
| Basement | 6 feet and over, Partially finished |
| Parking | Outdoor, Garage |
| Sewage system | Septic tank |
| Roofing | Asphalt shingles |
| Topography | Flat |
| View | Water, Mountain, Panoramic |
| Zoning | Agricultural |
| Equipment available | Central heat pump |
| Driveway | Asphalt |