195 Ch. du Lac Malaga, Austin, QC J0B1B0 $749,000
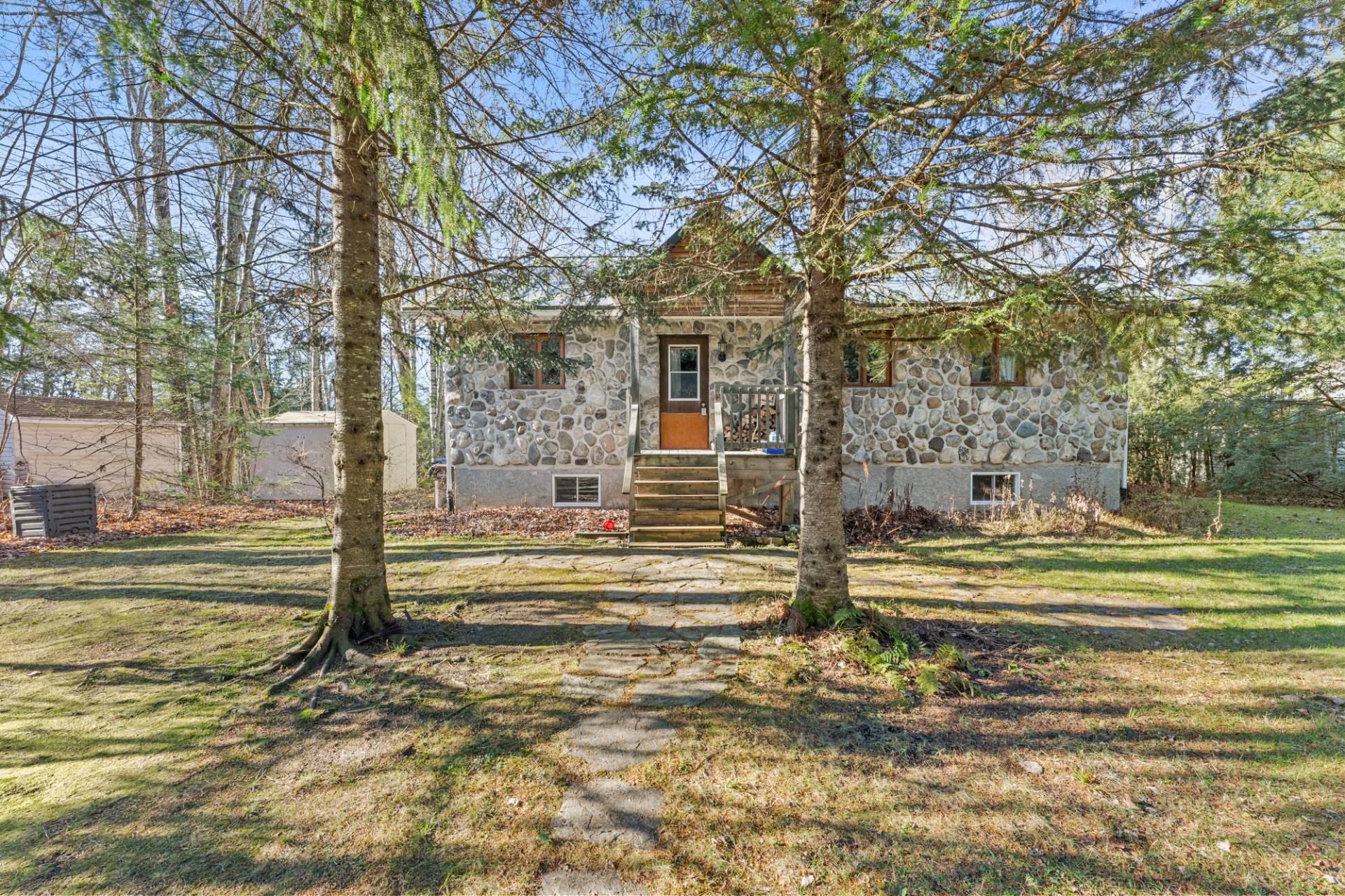
Aerial photo
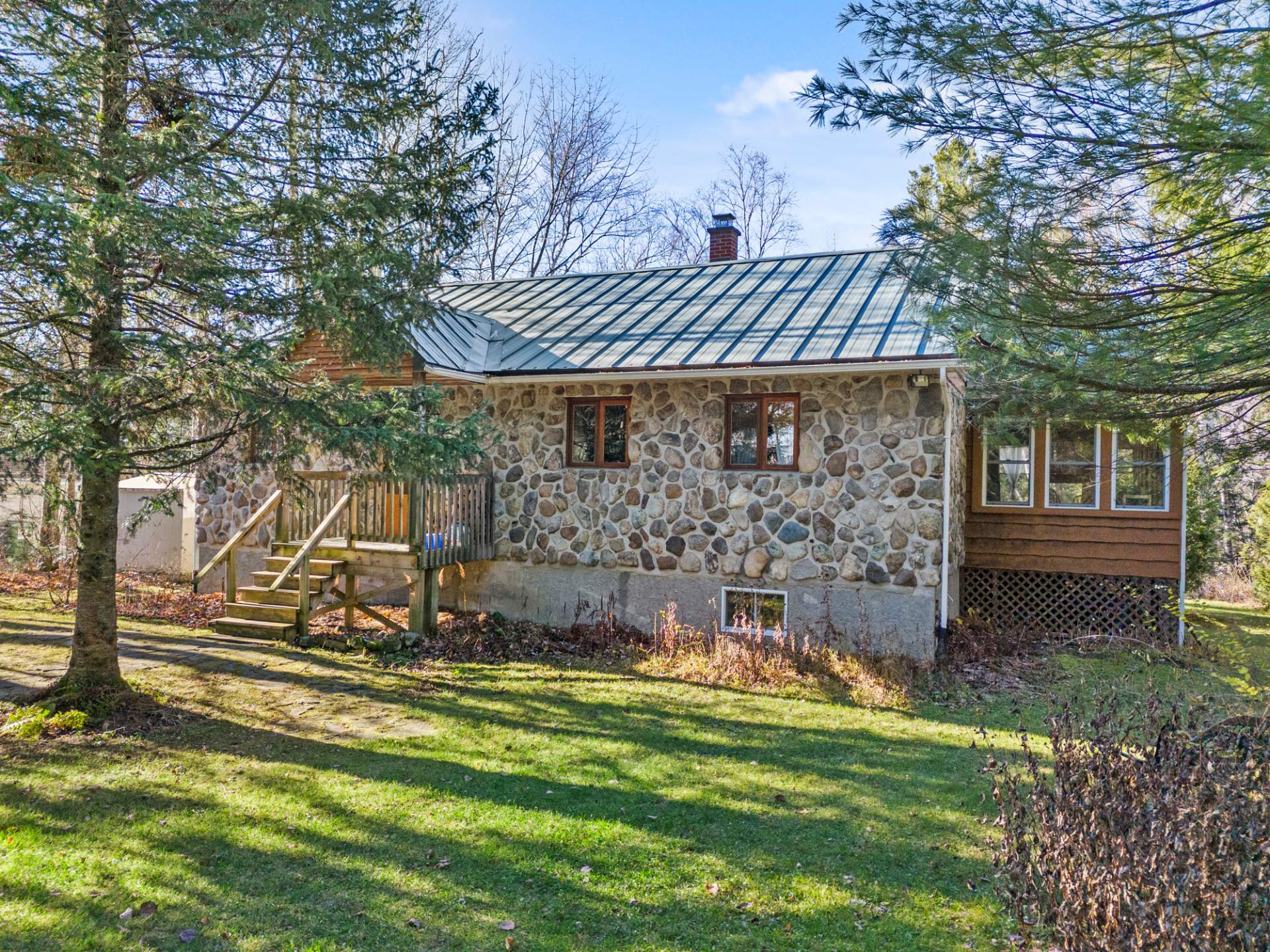
Access to a body of water
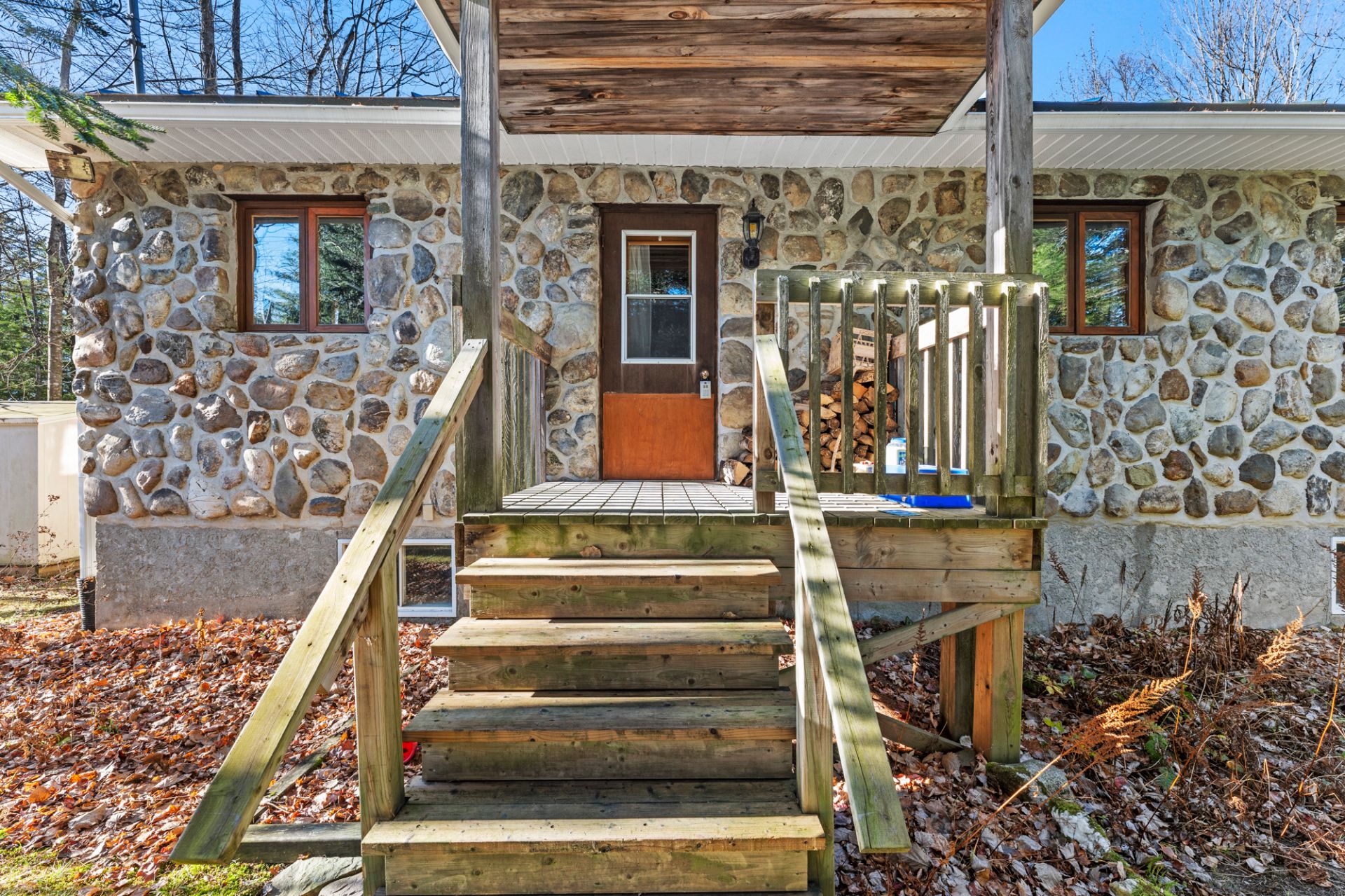
Frontage
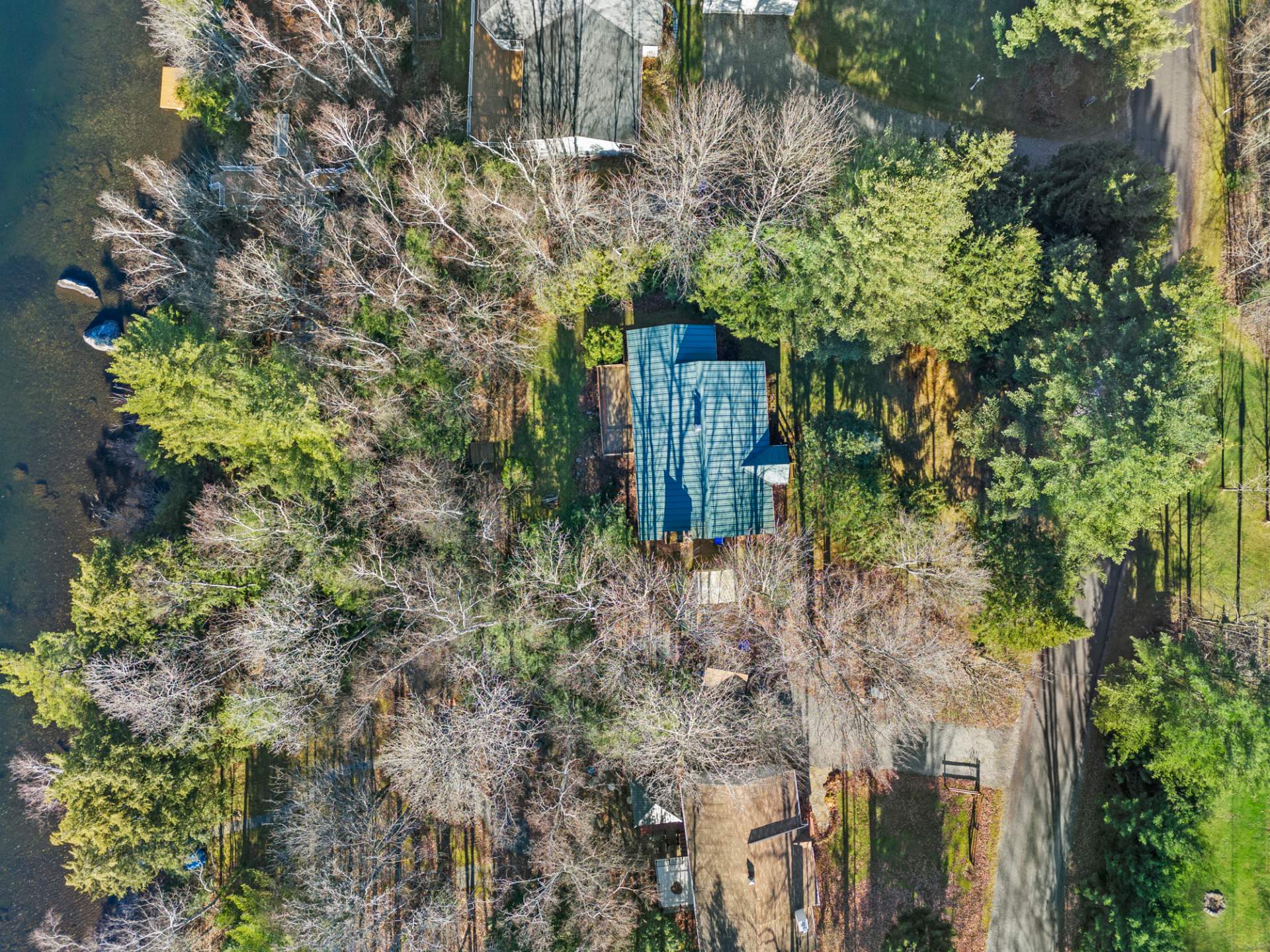
Waterfront
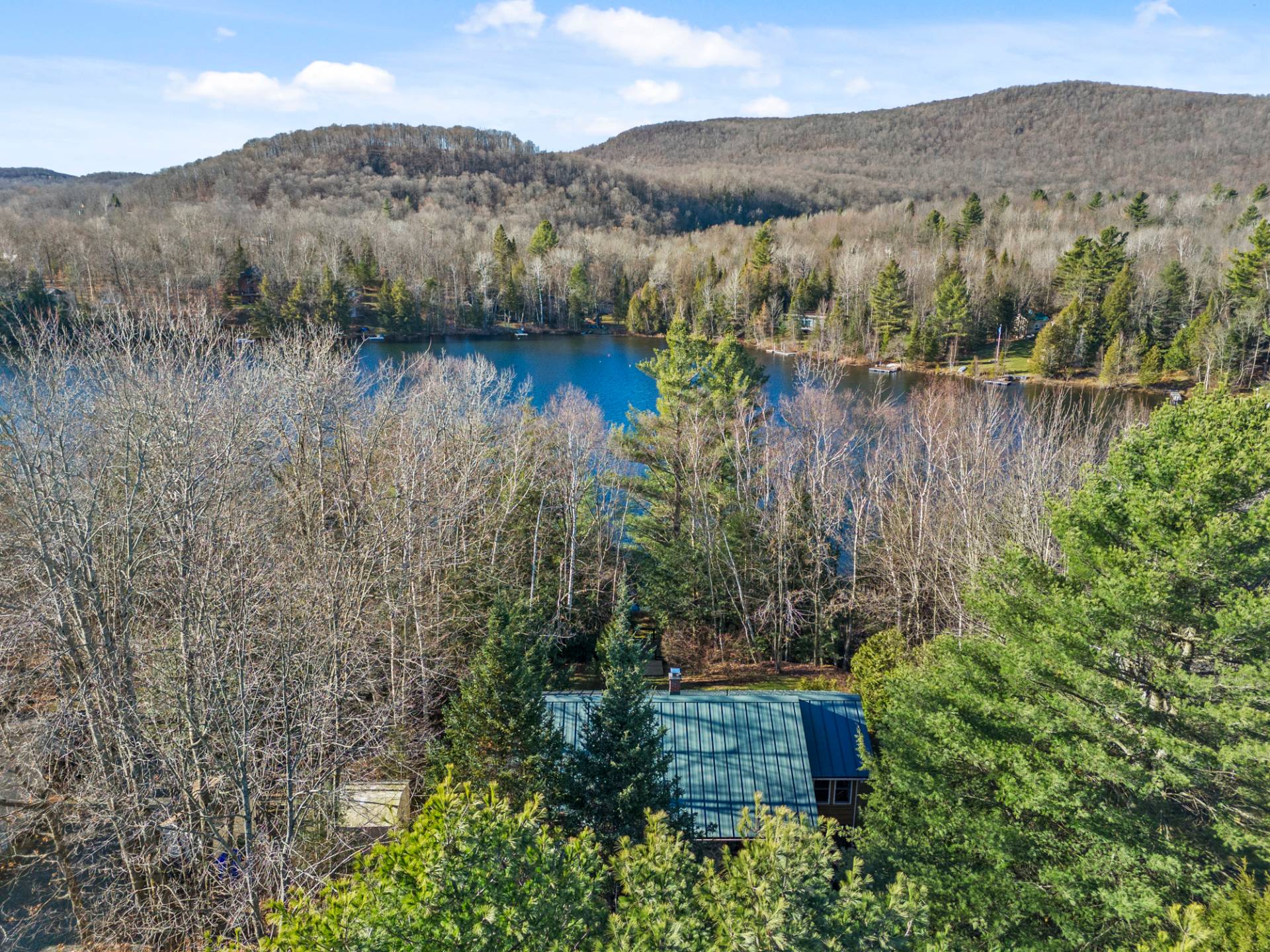
Frontage
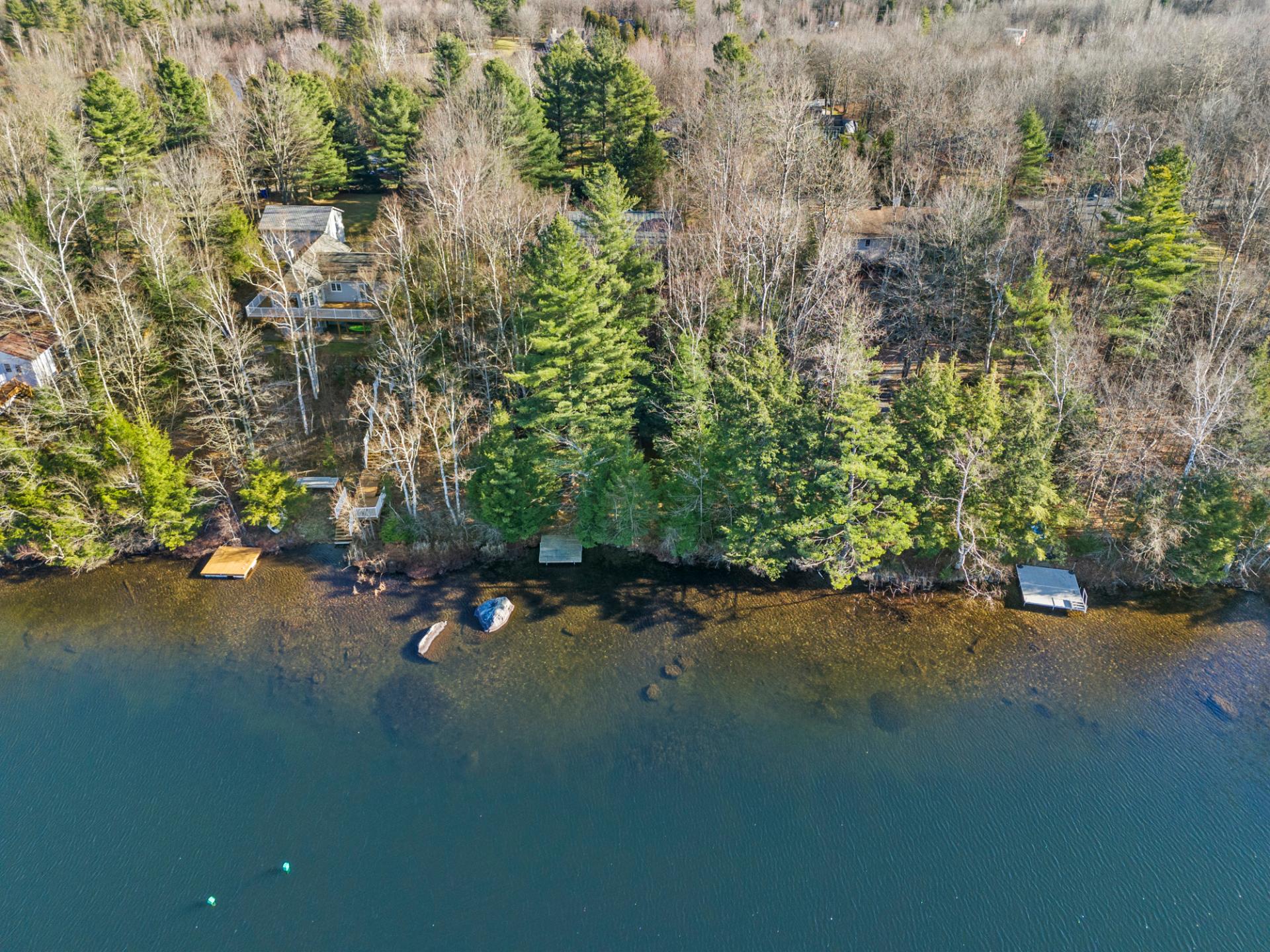
Aerial photo
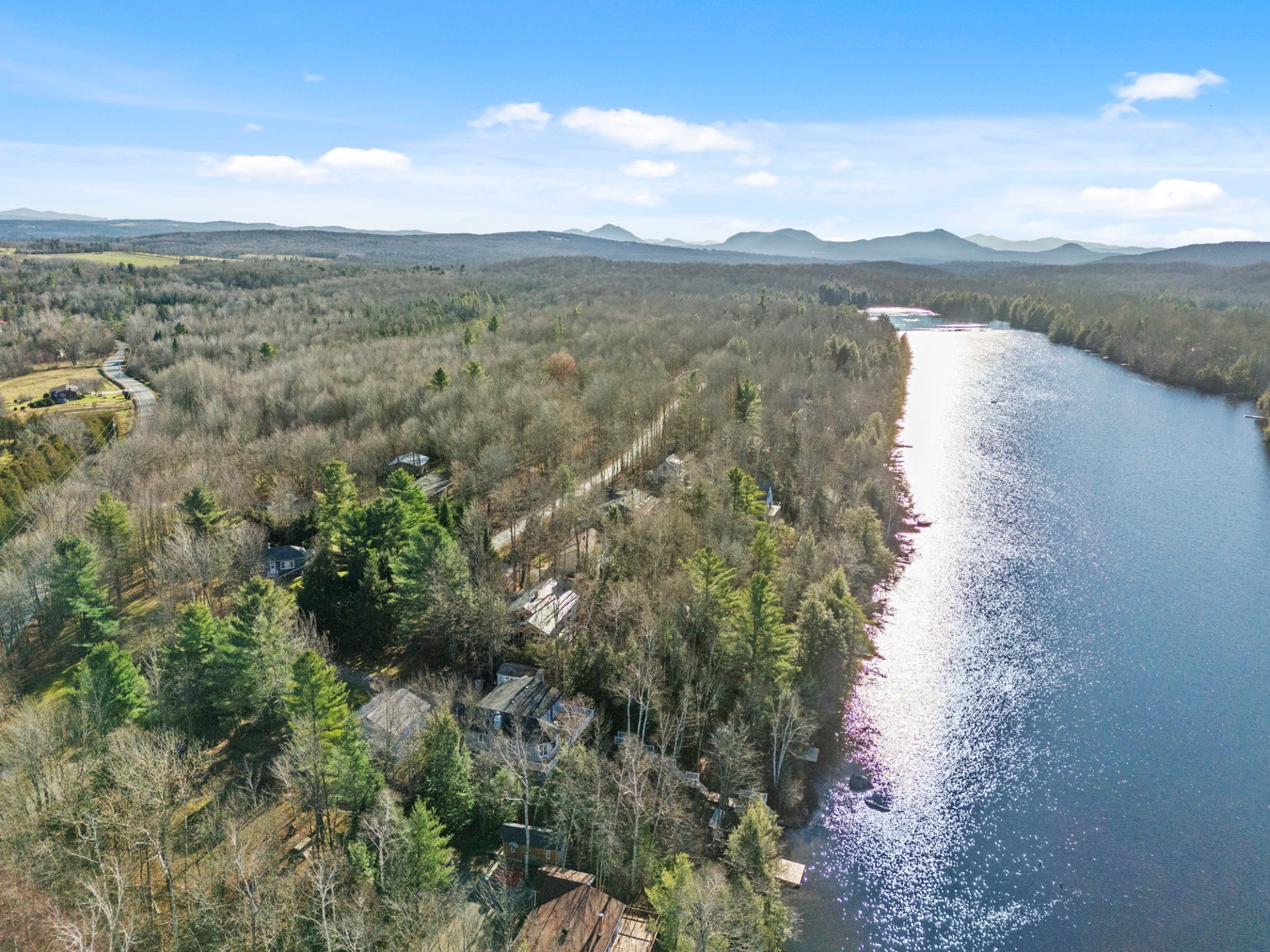
Back facade
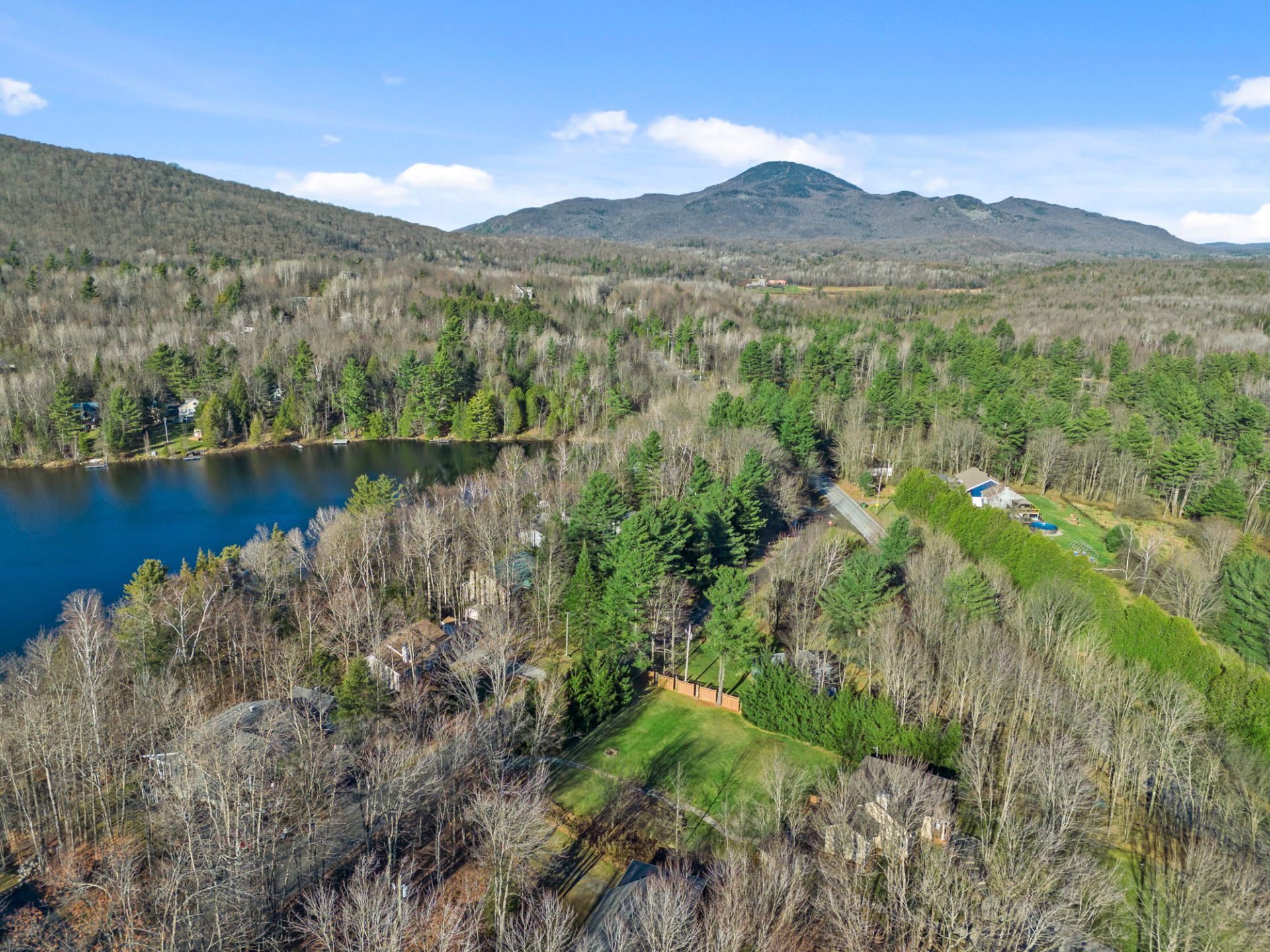
Access to a body of water
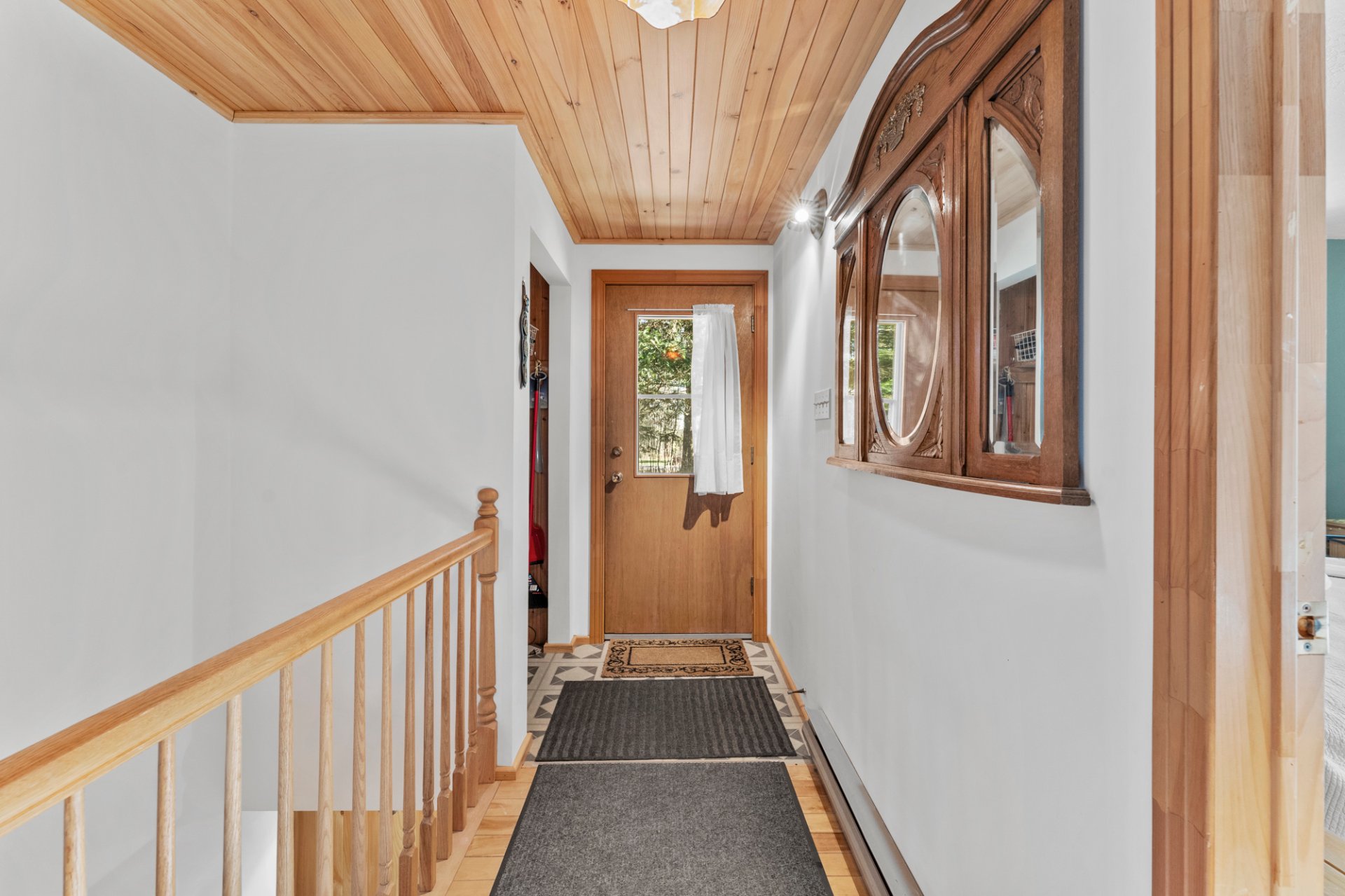
Hallway
|
|
Description
offers you an ideal location to enjoy tranquility while
remaining close to amenities.
Just 15 minutes from Magog, discover its restaurants, shops
and outdoor activities.
30 minutes from Sherbrooke, enjoy all the advantages of a
big city: universities, hospitals, and various services.
About 1 h15 minutes from Montreal, this property is perfect
for a nature getaway accessible from the metropolis.
With a dock and waterfront on Lake Malaga and wooded land,
this bungalow is a true oasis to discover!
Inclusions: Stove, fridge, microwave, toaster, dishwasher, kitchen accessories(pans,pots,utensils etc) dinning table with the chairs, tea wagon, couch,tv,beds, fireplace screen and accessories, shelf units,blinds, scatter rugs, round table with chairs in sunroom, old cedar chest downstairs, tools, 2 sheds, woods left.
Exclusions : Staiglass hanging in the kitchen, personal accessories, kayaks, paddleboards, floating raft, other furnitures not mentionned in the inclusion.
| BUILDING | |
|---|---|
| Type | Bungalow |
| Style | Detached |
| Dimensions | 0x0 |
| Lot Size | 2174.5 MC |
| EXPENSES | |
|---|---|
| Municipal Taxes (2024) | $ 1746 / year |
| School taxes (2024) | $ 380 / year |
|
ROOM DETAILS |
|||
|---|---|---|---|
| Room | Dimensions | Level | Flooring |
| Family room | 7.53 x 8.78 M | Basement | |
| Storage | 4.5 x 5.19 M | Basement | |
| Laundry room | 4.6 x 3.48 M | Basement | |
| Hallway | 1.19 x 4.47 M | Ground Floor | |
| Bedroom | 2.89 x 3.48 M | Ground Floor | |
| Bedroom | 3.48 x 3.48 M | Ground Floor | |
| Primary bedroom | 3.20 x 3.51 M | Ground Floor | |
| Washroom | 1.36 x 1.86 M | Ground Floor | |
| Living room | 5.47 x 4.20 M | Ground Floor | Wood |
| Dining room | 2.50 x 4.21 M | Ground Floor | |
| Kitchen | 3.59 x 4.21 M | Ground Floor | Wood |
| Bathroom | 1.93 x 2.85 M | Ground Floor | |
| Other | 2.91 x 5.14 M | Ground Floor | |
|
CHARACTERISTICS |
|
|---|---|
| Driveway | Not Paved |
| Heating system | Electric baseboard units |
| Water supply | Artesian well |
| Heating energy | Electricity |
| Foundation | Poured concrete |
| Hearth stove | Wood fireplace, Wood burning stove |
| Siding | Wood, Stone |
| Distinctive features | No neighbours in the back, Wooded lot: hardwood trees, Waterfront |
| Proximity | Park - green area, Bicycle path, Alpine skiing, Cross-country skiing |
| Basement | 6 feet and over, Partially finished, Separate entrance |
| Sewage system | Purification field, Septic tank |
| Roofing | Asphalt shingles, Tin |
| Topography | Sloped, Flat |
| View | Water |
| Zoning | Residential |