194 Rue de la Galère, Gatineau (Gatineau), QC J8P0H4 $489,900
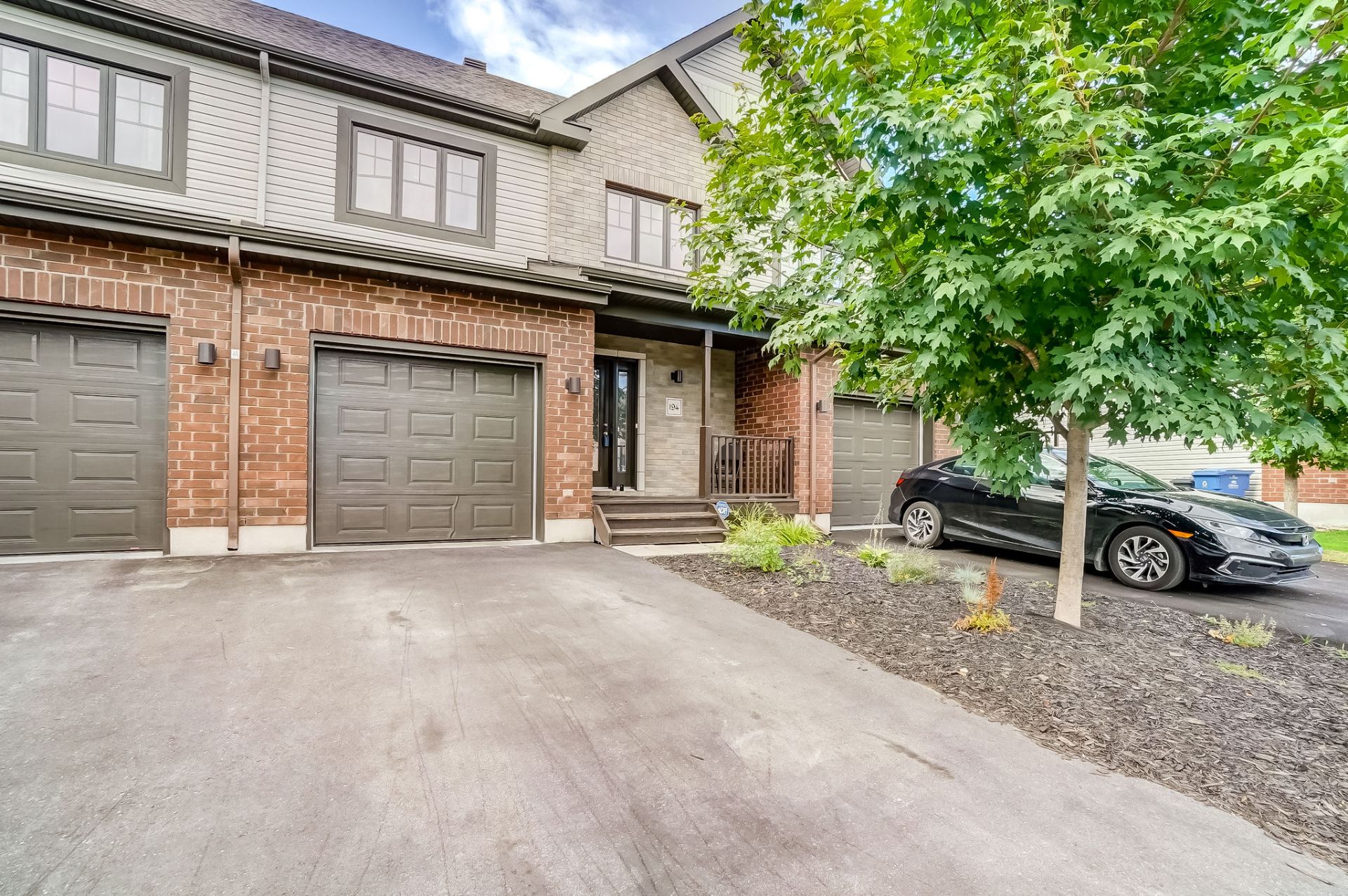
Frontage
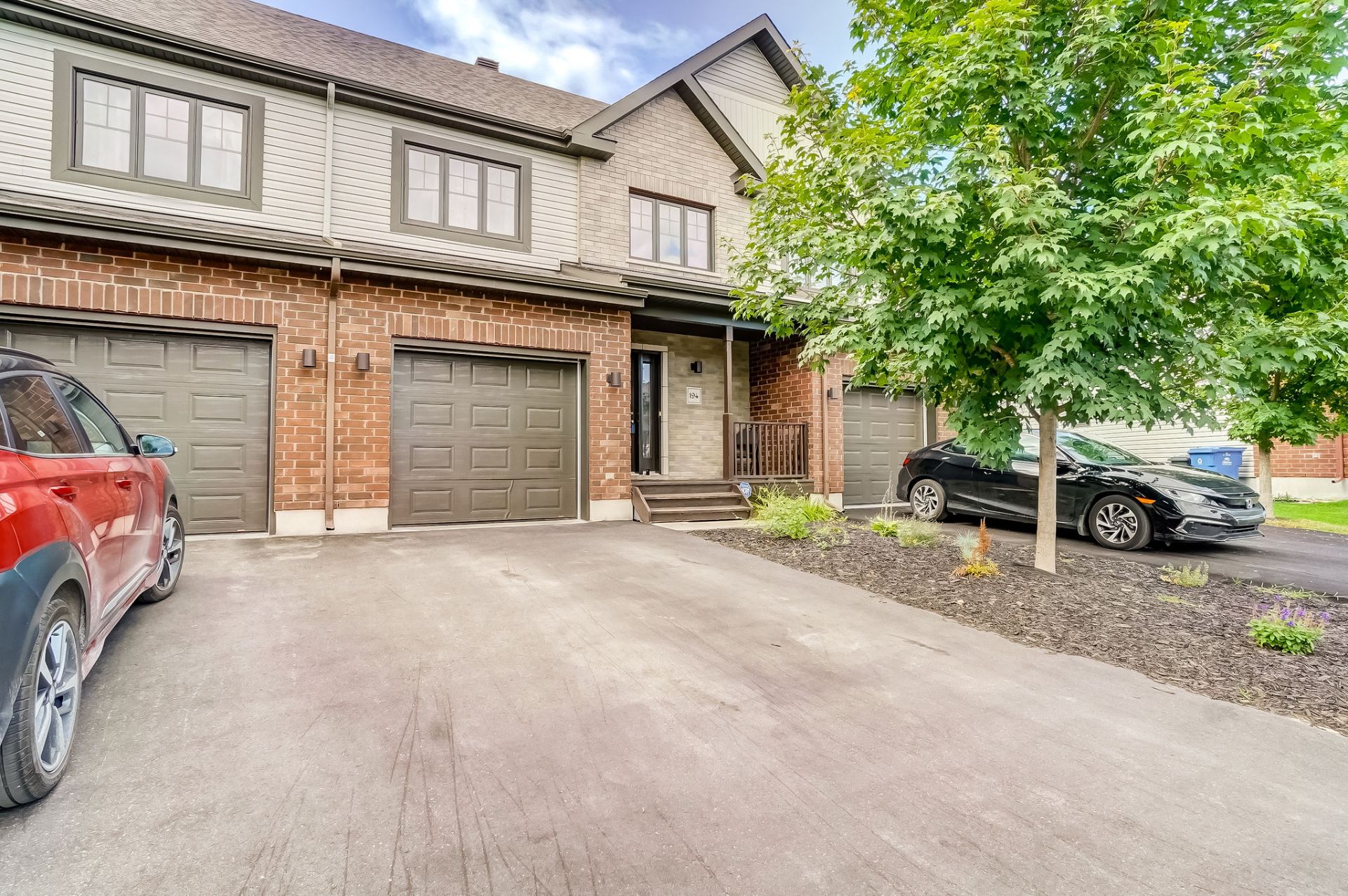
Frontage
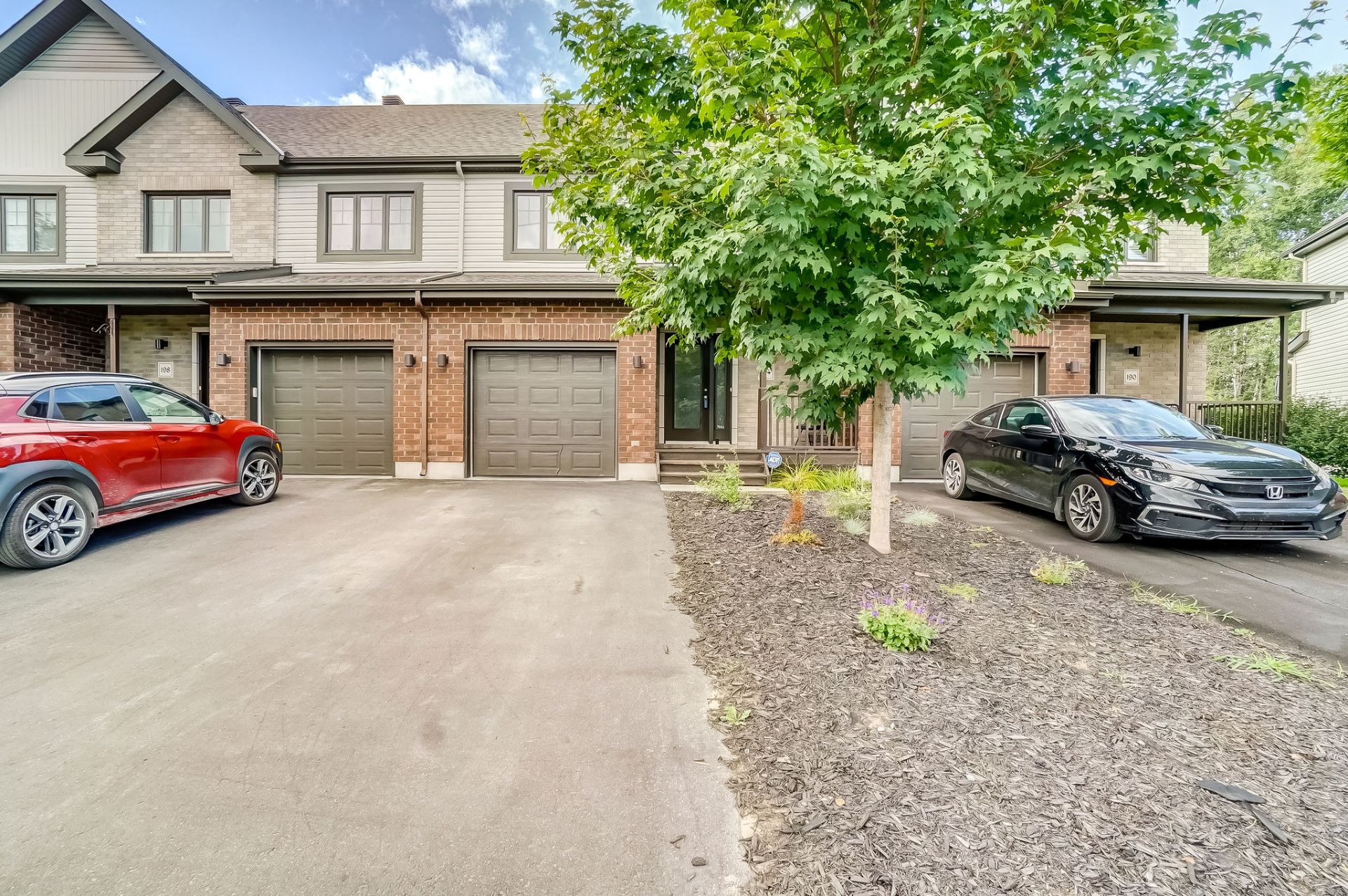
Frontage
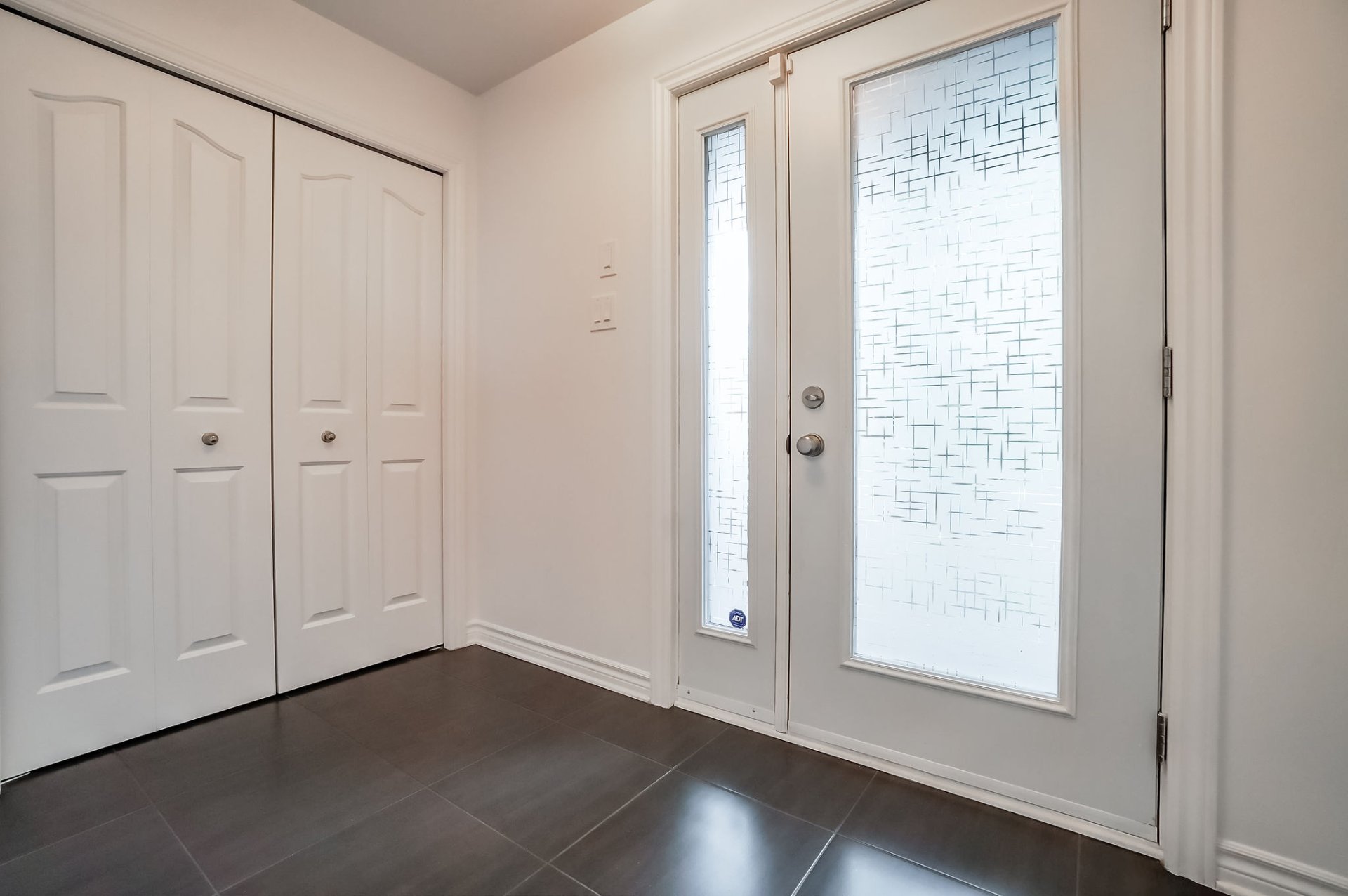
Hallway

Hallway

Washroom

Washroom
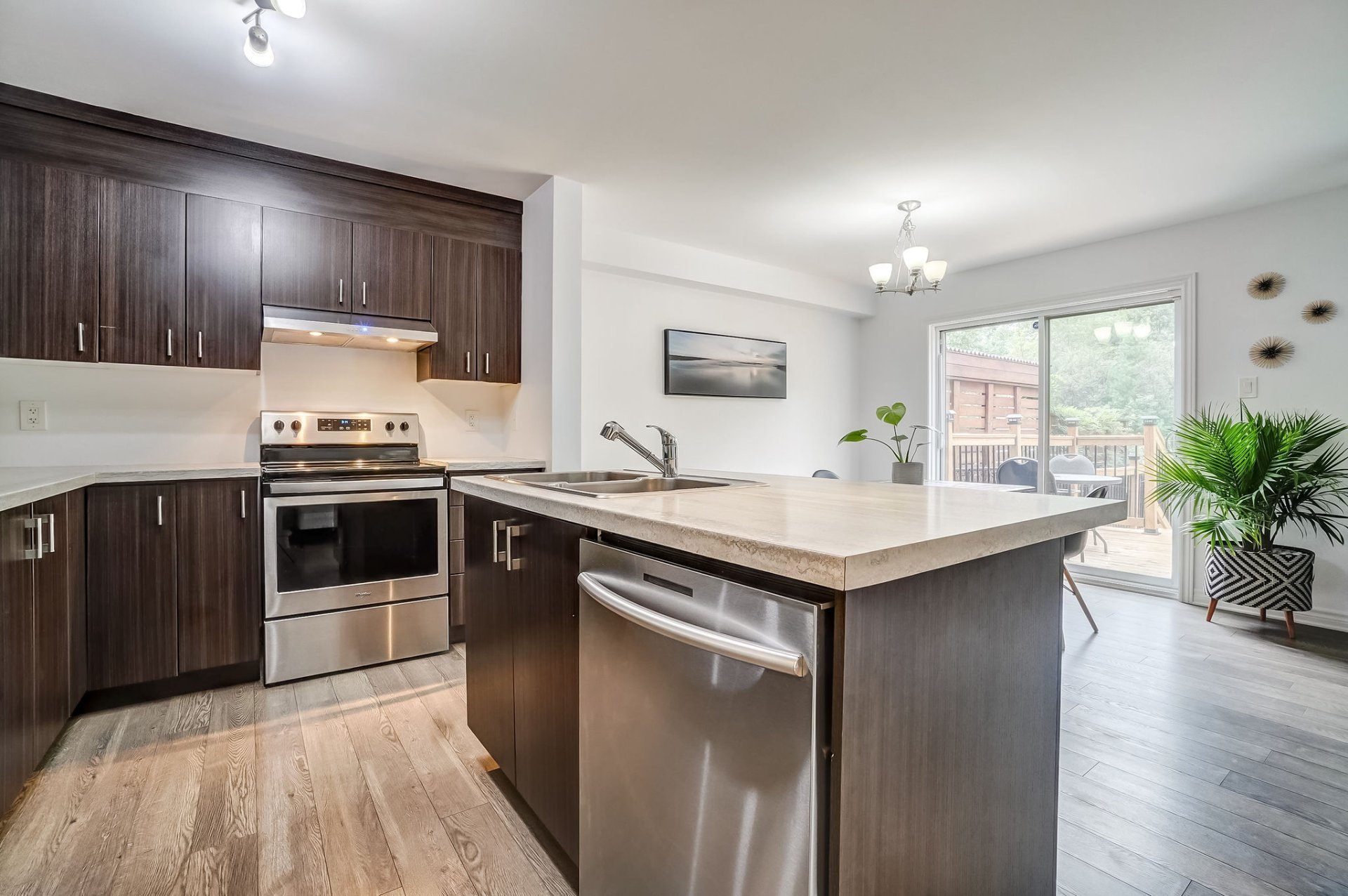
Kitchen
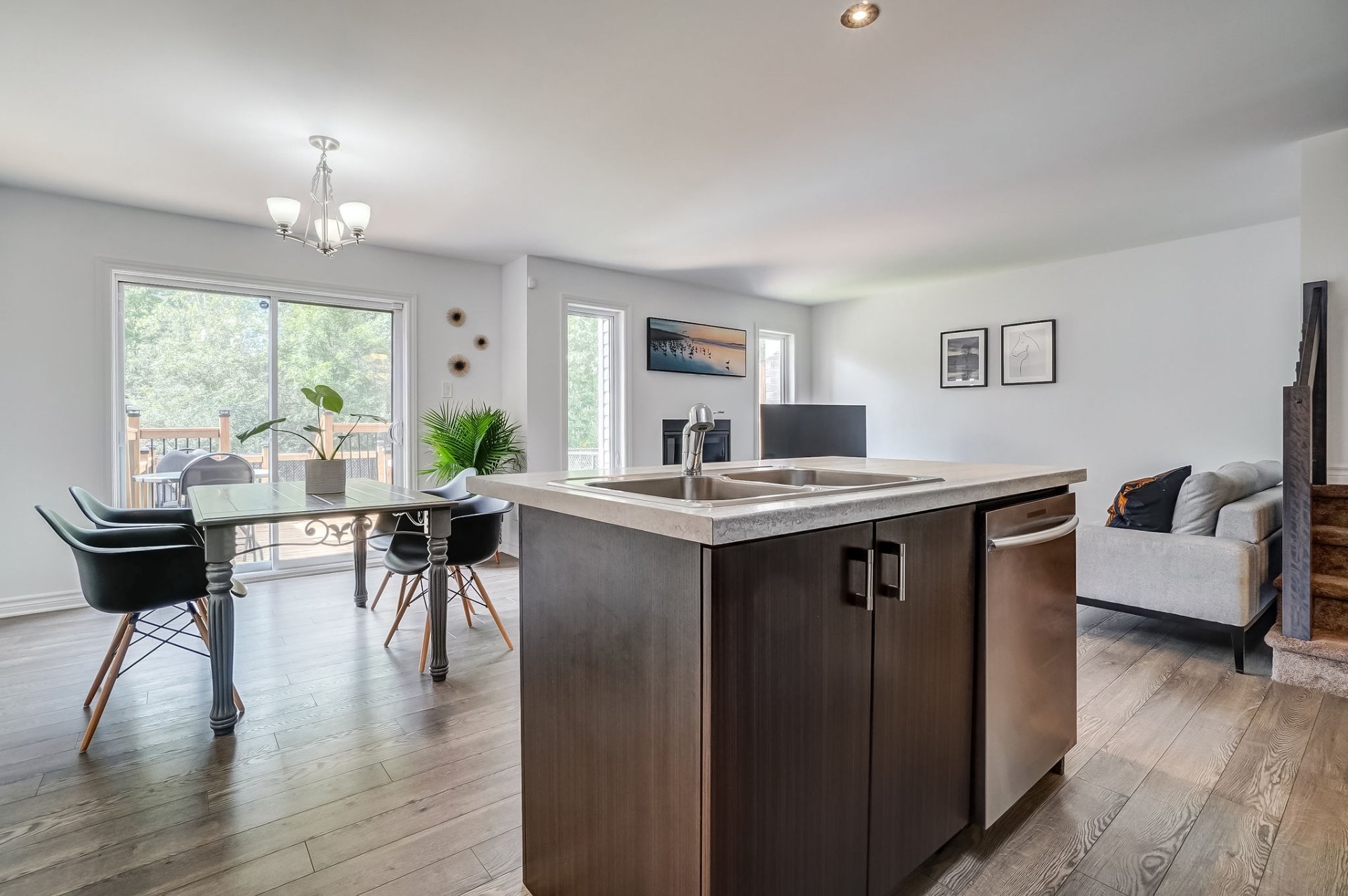
Overall View
|
|
Sold
Description
Inclusions:
Exclusions : N/A
| BUILDING | |
|---|---|
| Type | Two or more storey |
| Style | Semi-detached |
| Dimensions | 12.22x7.34 M |
| Lot Size | 246.6 MC |
| EXPENSES | |
|---|---|
| Municipal Taxes (2023) | $ 3177 / year |
| School taxes (2024) | $ 269 / year |
|
ROOM DETAILS |
|||
|---|---|---|---|
| Room | Dimensions | Level | Flooring |
| Hallway | 2.58 x 1.5 M | Ground Floor | Ceramic tiles |
| Living room | 4.9 x 2.21 M | Ground Floor | Floating floor |
| Dining room | 4.39 x 3.61 M | Ground Floor | Floating floor |
| Kitchen | 3.15 x 2.46 M | Ground Floor | Floating floor |
| Washroom | 1.93 x 1.5 M | Ground Floor | Ceramic tiles |
| Primary bedroom | 4.42 x 3.78 M | 2nd Floor | Carpet |
| Bedroom | 3.71 x 2.69 M | 2nd Floor | Carpet |
| Bedroom | 3.25 x 3.12 M | 2nd Floor | Carpet |
| Bathroom | 4.14 x 2.84 M | 2nd Floor | Ceramic tiles |
| Family room | 6.55 x 3.33 M | Basement | Floating floor |
| Home office | 3.18 x 2.95 M | Basement | Floating floor |
| Bathroom | 2.44 x 1.5 M | Basement | Floating floor |
|
CHARACTERISTICS |
|
|---|---|
| Water supply | Municipality |
| Garage | Attached |
| Proximity | Highway, Cegep, Hospital, Elementary school, High school, Public transport, Bicycle path, Daycare centre |
| Parking | Garage |
| Sewage system | Municipal sewer |
| Zoning | Residential |
| Driveway | Asphalt |