1939 Rue de Matane sur Mer, Matane, QC G4W3M6 $385,000
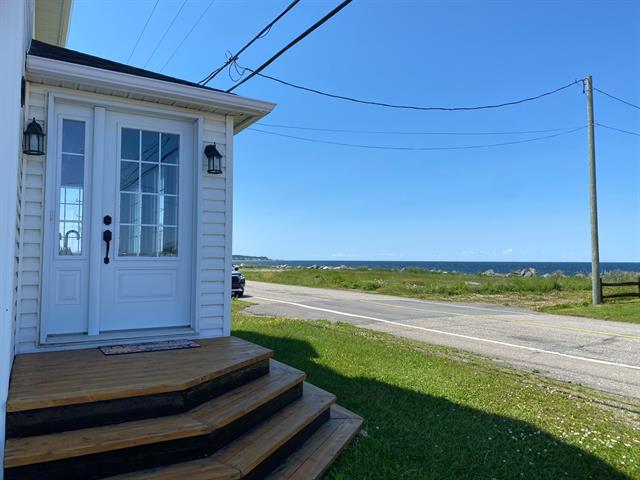
Water view
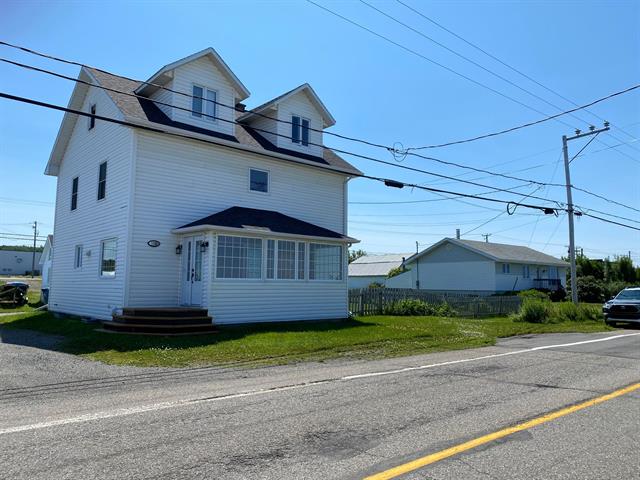
Frontage

Land/Lot

Solarium

Solarium
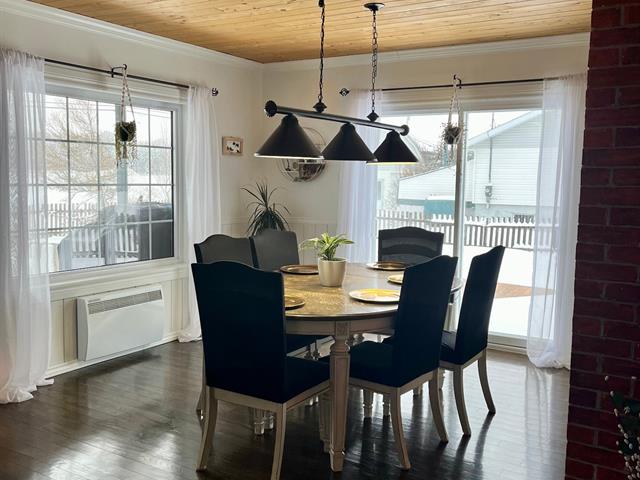
Dinette

Kitchen
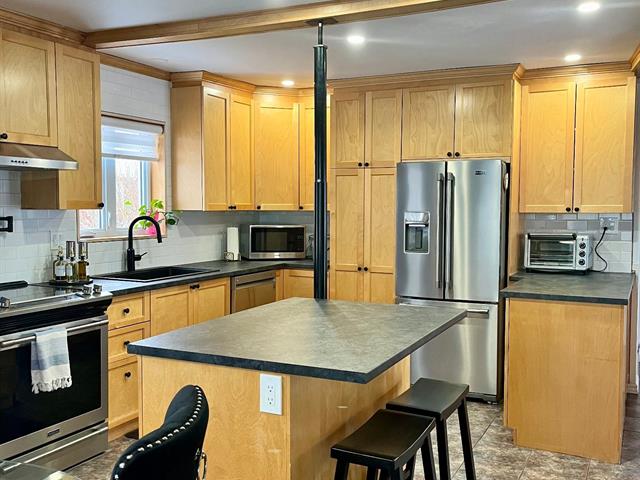
Kitchen
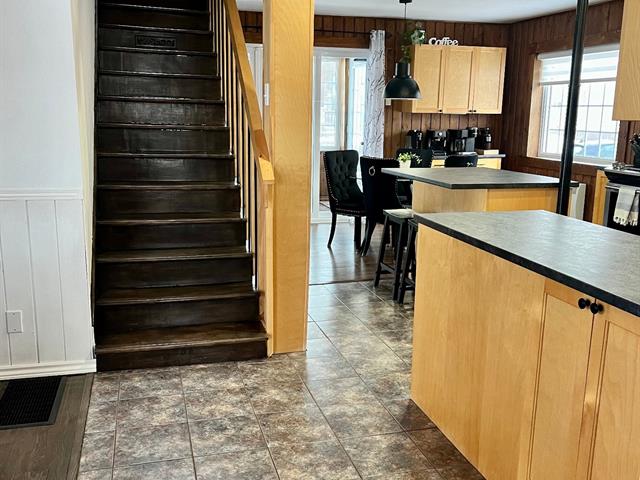
Kitchen
|
|
Description
Inclusions:
Exclusions : N/A
| BUILDING | |
|---|---|
| Type | Two or more storey |
| Style | Detached |
| Dimensions | 8.4x8.86 M |
| Lot Size | 966.8 MC |
| EXPENSES | |
|---|---|
| Municipal Taxes (2024) | $ 2853 / year |
| School taxes (2024) | $ 122 / year |
|
ROOM DETAILS |
|||
|---|---|---|---|
| Room | Dimensions | Level | Flooring |
| Hallway | 2.5 x 1.7 M | Ground Floor | Flexible floor coverings |
| Living room | 3.8 x 3.5 M | Ground Floor | Wood |
| Kitchen | 3.6 x 4.8 M | Ground Floor | Ceramic tiles |
| Dining room | 4.7 x 2.7 M | Ground Floor | Floating floor |
| Solarium | 5.3 x 1.7 M | Ground Floor | Floating floor |
| Bathroom | 1.5 x 3.2 M | Ground Floor | Flexible floor coverings |
| Bedroom | 3.9 x 3.4 M | Ground Floor | Wood |
| Bedroom | 2.7 x 3.4 M | 2nd Floor | Floating floor |
| Bedroom | 2.7 x 3.2 M | 2nd Floor | Floating floor |
| Bedroom | 3.9 x 3.5 M | 2nd Floor | Floating floor |
| Bedroom | 2.7 x 3.8 M | 2nd Floor | Floating floor |
| Bedroom | 8.2 x 7.6 M | 3rd Floor | Wood |
| Bathroom | 2.3 x 1.2 M | 2nd Floor | Flexible floor coverings |
| Laundry room | 2.3 x 2.3 M | Basement | Flexible floor coverings |
| Storage | 2.4 x 1.3 M | Basement | Concrete |
| Family room | 5.3 x 7.2 M | Basement | Wood |
| Storage | 6.1 x 3.9 M | Basement | Concrete |
|
CHARACTERISTICS |
|
|---|---|
| Driveway | Double width or more, Not Paved |
| Landscaping | Fenced |
| Cupboard | Wood |
| Heating system | Space heating baseboards, Electric baseboard units |
| Water supply | Municipality |
| Heating energy | Wood, Electricity |
| Windows | PVC |
| Foundation | Poured concrete |
| Hearth stove | Wood burning stove |
| Siding | Vinyl |
| Distinctive features | Water access, No neighbours in the back |
| Basement | Partially finished |
| Parking | Outdoor |
| Sewage system | Municipal sewer |
| Window type | Other, Crank handle |
| Roofing | Asphalt shingles |
| Topography | Flat |
| View | Water |
| Zoning | Residential |