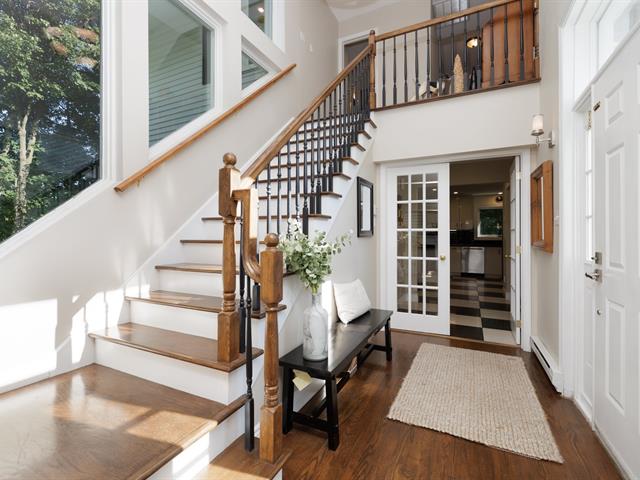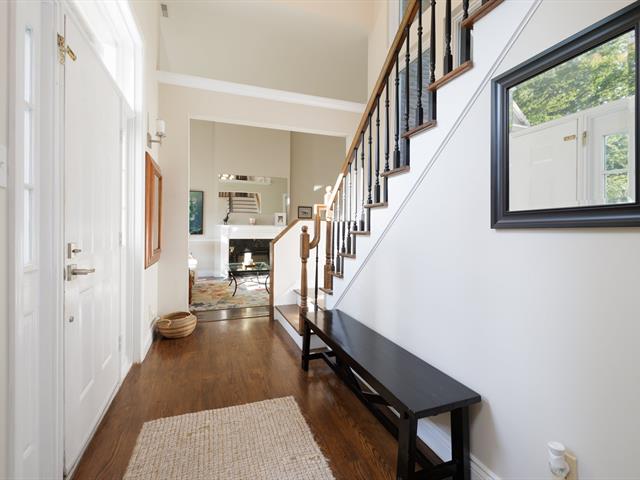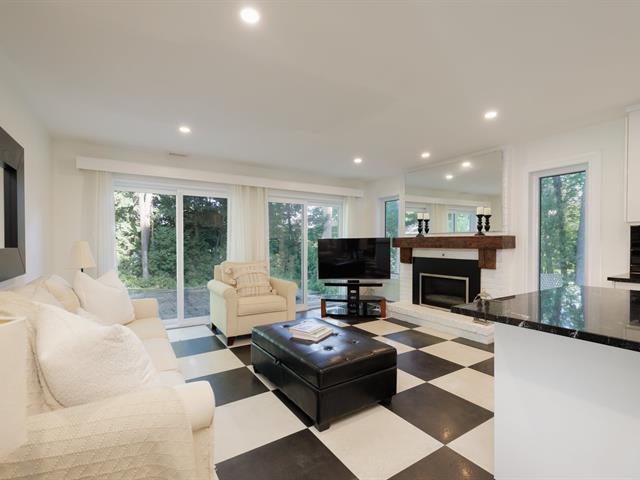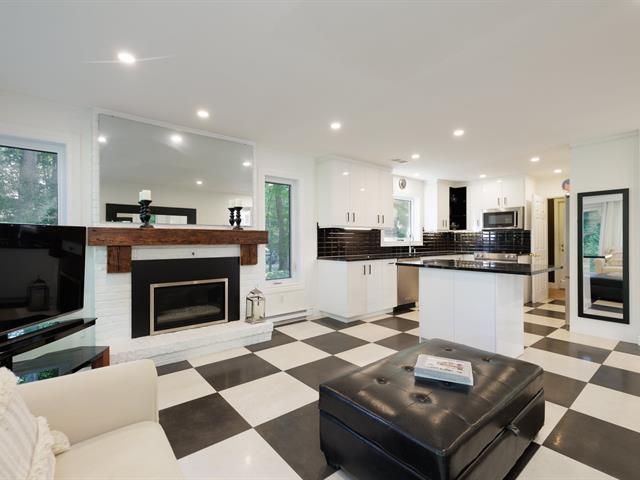193 Rue Windcrest, Hudson, QC J0P1H0 $825,000

Frontage

Staircase

Back facade

Hallway

Dining room

Family room

Family room

Kitchen

Washroom
|
|
Description
Charming Hudson Home with Loads of Potential! Looking for your next home in Hudson? 193 Windcrest could be the one! This bright and welcoming 3-bedroom home (plus a bonus room in the basement) is filled with natural light thanks to the large windows on the main floor. With 2 full bathrooms and a powder room, it's the perfect setup for families or anyone looking to settle into this friendly community. The basement even comes with its own sauna and is a great space to turn into whatever you want--it's ready for some updates, so you can make it your own. Plus, the 2-car garage means plenty of room for cars, bikes, and more.
Charming Hudson Home with Loads of Potential!
Looking for your next home in Hudson? 193 Windcrest could
be the one! This bright and welcoming 3-bedroom home (plus
a bonus room in the basement) is filled with natural light
thanks to the large windows on the main floor. With 2 full
bathrooms and a powder room, it's the perfect setup for
families or anyone looking to settle into this friendly
community.
The basement even comes with its own sauna and is a great
space to turn into whatever you want--it's ready for some
updates, so you can make it your own. Plus, the 2-car
garage means plenty of room for cars, bikes, and more.
Outside, you're surrounded by Hudson's nature trails,
perfect for hiking or biking. When you're ready to explore,
you'll love the local spots. Hudson has everything from
cute boutiques to charming eateries, making it the ideal
place to call home.
Highlights:
+ 3 bedrooms + 1 in the basement
+ 2 full bathrooms + powder room
+ Bright and airy living spaces
+ 2-car garage with new doors
+ Basement with sauna
+ Close to Hudson's famous nature trails, shops, and
restaurants
+ Most windows are changed
+ Newer Kitchen with Granite counters & moveable Island
+ High End stainless appliances
+ Oversized checkered flooring
+ Primary bedroom with updated ensuite bathroom
Looking for your next home in Hudson? 193 Windcrest could
be the one! This bright and welcoming 3-bedroom home (plus
a bonus room in the basement) is filled with natural light
thanks to the large windows on the main floor. With 2 full
bathrooms and a powder room, it's the perfect setup for
families or anyone looking to settle into this friendly
community.
The basement even comes with its own sauna and is a great
space to turn into whatever you want--it's ready for some
updates, so you can make it your own. Plus, the 2-car
garage means plenty of room for cars, bikes, and more.
Outside, you're surrounded by Hudson's nature trails,
perfect for hiking or biking. When you're ready to explore,
you'll love the local spots. Hudson has everything from
cute boutiques to charming eateries, making it the ideal
place to call home.
Highlights:
+ 3 bedrooms + 1 in the basement
+ 2 full bathrooms + powder room
+ Bright and airy living spaces
+ 2-car garage with new doors
+ Basement with sauna
+ Close to Hudson's famous nature trails, shops, and
restaurants
+ Most windows are changed
+ Newer Kitchen with Granite counters & moveable Island
+ High End stainless appliances
+ Oversized checkered flooring
+ Primary bedroom with updated ensuite bathroom
Inclusions: Dishwasher,refigerator,Stove,Microwave,washer-dryer Electric fireplace. garage door opener (1) Central Vac & Accessories
Exclusions : Snow Blower, Lawn Tractor, All personal effects in Garage
| BUILDING | |
|---|---|
| Type | Two or more storey |
| Style | Detached |
| Dimensions | 20.58x22.86 M |
| Lot Size | 2556.9 MC |
| EXPENSES | |
|---|---|
| Energy cost | $ 3990 / year |
| Municipal Taxes (2025) | $ 4539 / year |
| School taxes (2024) | $ 469 / year |
|
ROOM DETAILS |
|||
|---|---|---|---|
| Room | Dimensions | Level | Flooring |
| Living room | 12.9 x 21.9 P | Ground Floor | Wood |
| Hallway | 12.2 x 5.6 P | Ground Floor | Wood |
| Dining room | 10.10 x 13.4 P | Ground Floor | Ceramic tiles |
| Kitchen | 10.10 x 15.1 P | Ground Floor | Ceramic tiles |
| Family room | 15.9 x 19.3 P | Ground Floor | Ceramic tiles |
| Laundry room | 8.7 x 6.5 P | Ground Floor | Ceramic tiles |
| Washroom | 5.11 x 5.4 P | Ground Floor | Ceramic tiles |
| Bathroom | 4.1 x 6.5 P | 2nd Floor | Ceramic tiles |
| Bedroom | 11.2 x 13 P | 2nd Floor | Wood |
| Bedroom | 11.2 x 13 P | 2nd Floor | Wood |
| Primary bedroom | 12.3 x 15.4 P | 2nd Floor | Wood |
| Bathroom | 10.1 x 10.1 P | 2nd Floor | Ceramic tiles |
| Bedroom | 14.3 x 18.8 P | Basement | Flexible floor coverings |
| Other | 10.8 x 11.9 P | Basement | Ceramic tiles |
| Home office | 10.8 x 11.9 P | Basement | Carpet |
| Other | 15.2 x 14.5 P | Basement | Carpet |
| Cellar / Cold room | 3 x 9 P | Basement | Concrete |
| Storage | 5.11 x 14.8 P | Basement | Concrete |
|
CHARACTERISTICS |
|
|---|---|
| Landscaping | Land / Yard lined with hedges, Landscape |
| Heating system | Electric baseboard units |
| Water supply | Municipality |
| Heating energy | Electricity, Propane |
| Equipment available | Water softener, Central vacuum cleaner system installation, Sauna, Ventilation system, Electric garage door, Central air conditioning |
| Windows | PVC |
| Foundation | Poured concrete |
| Hearth stove | Gaz fireplace |
| Garage | Attached, Heated, Double width or more |
| Siding | Aluminum, Brick |
| Proximity | Highway, Golf, Hospital, Park - green area, Elementary school, High school, Public transport, Bicycle path, Alpine skiing, Cross-country skiing, Daycare centre, Snowmobile trail |
| Bathroom / Washroom | Adjoining to primary bedroom, Seperate shower |
| Basement | 6 feet and over, Finished basement |
| Parking | Outdoor, Garage |
| Sewage system | Septic tank |
| Window type | Crank handle, French window |
| Roofing | Asphalt shingles |
| Topography | Sloped, Flat |
| Zoning | Residential |
| Cupboard | Thermoplastic |
| Driveway | Asphalt |