193 35e Chemin, Dudswell, QC J0B1G0 $269,000

Aerial photo
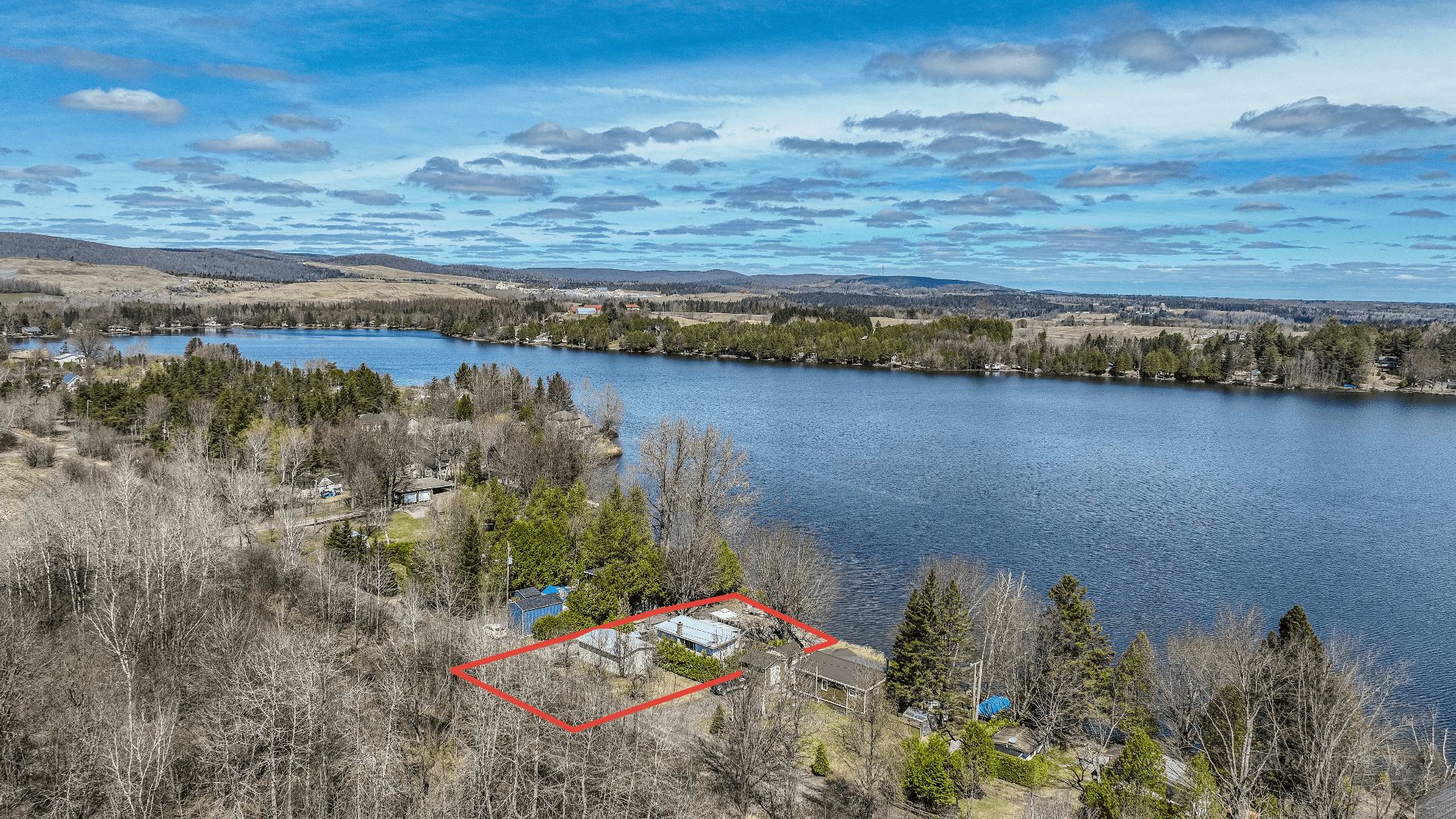
Aerial photo
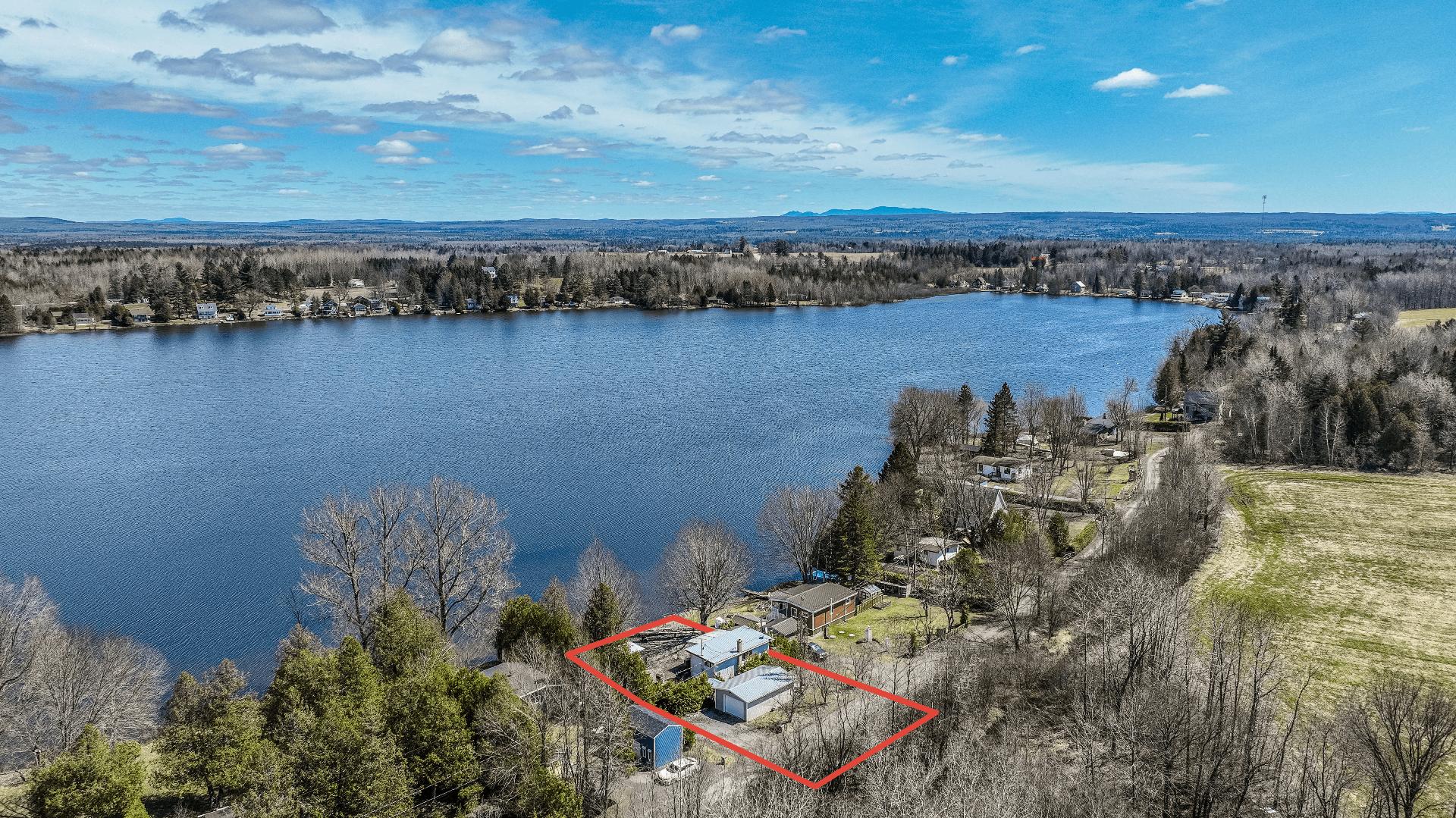
Aerial photo
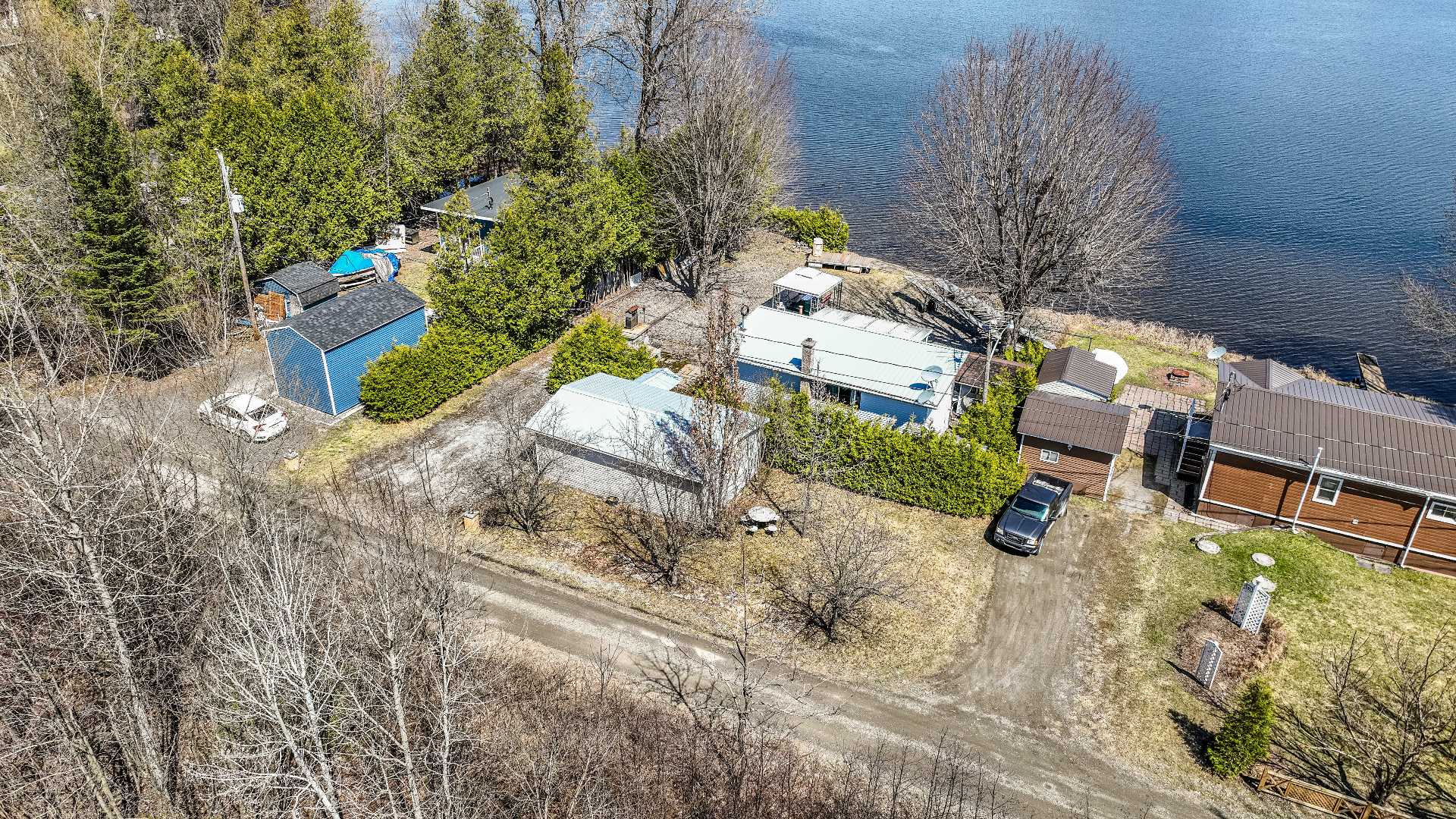
Aerial photo
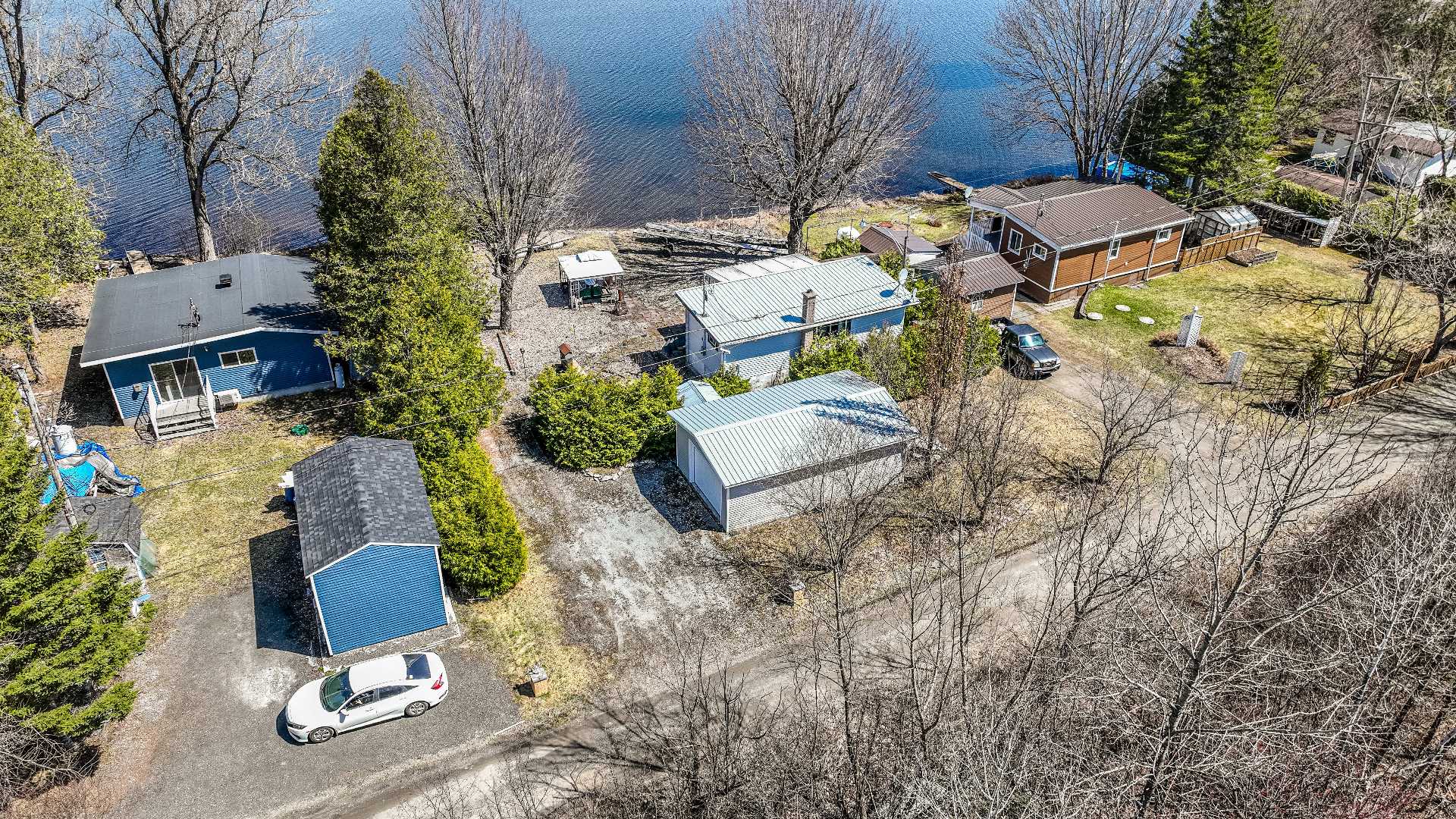
Aerial photo

Frontage
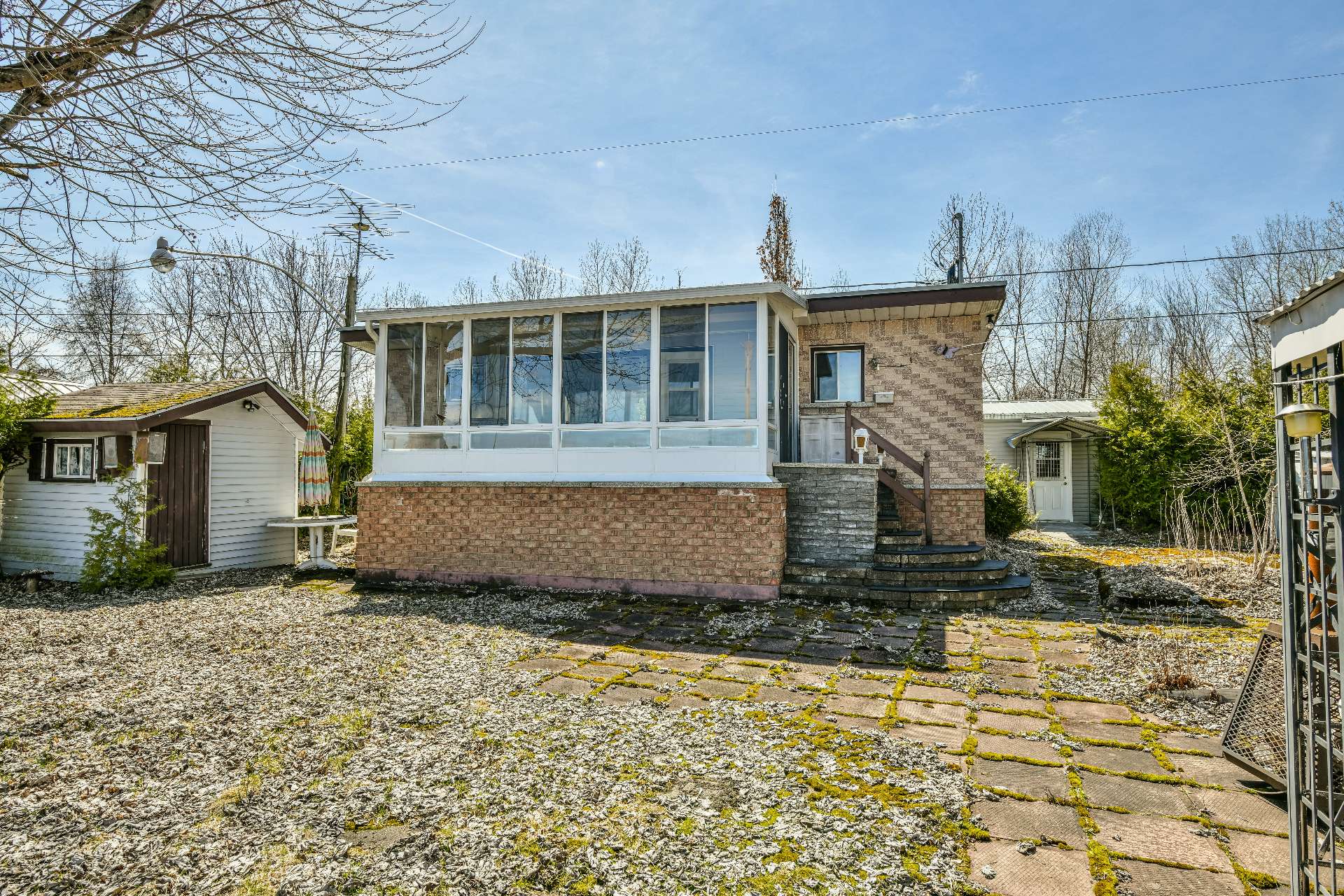
Frontage
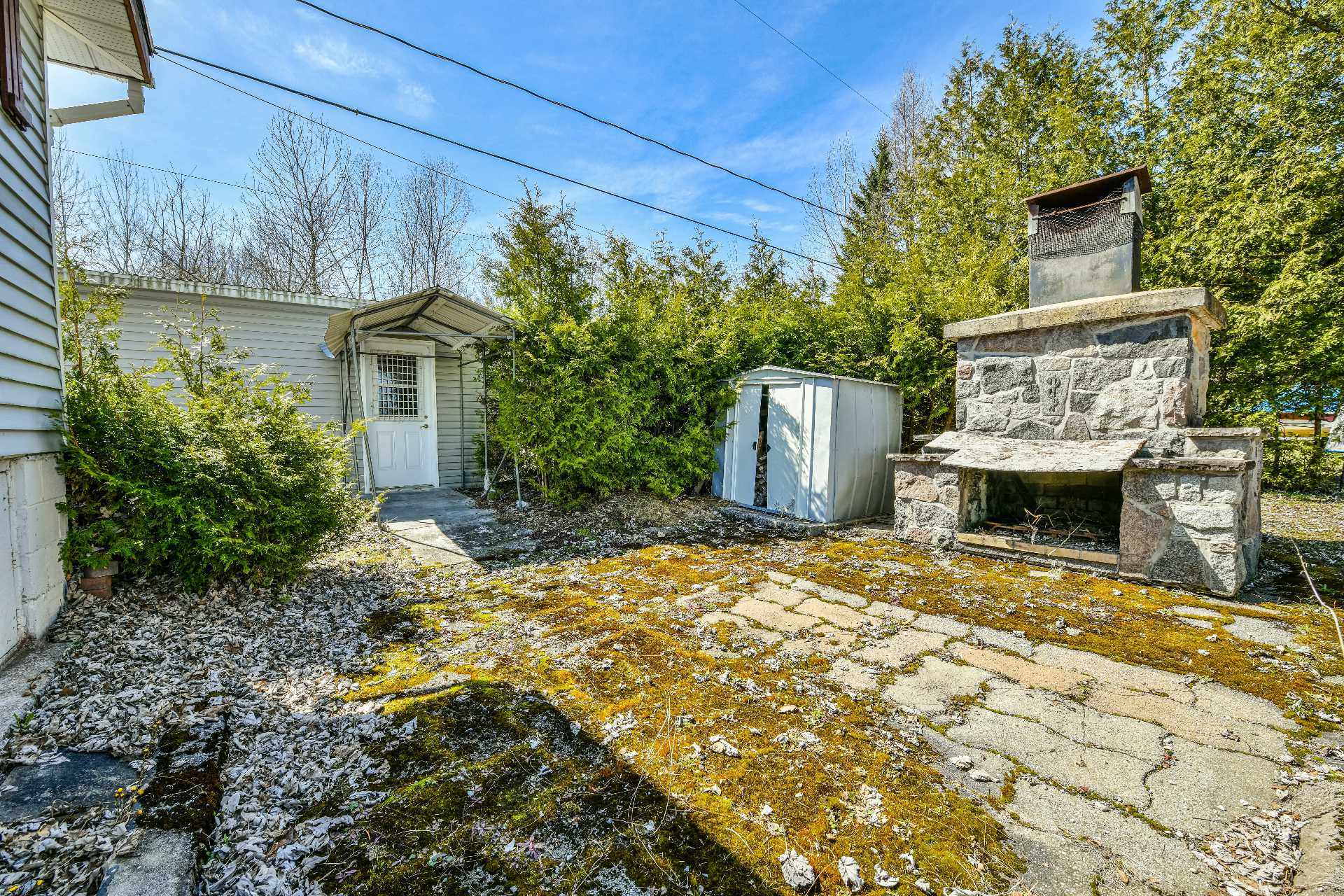
Backyard

Backyard
|
|
Description
Inclusions:
Exclusions : N/A
| BUILDING | |
|---|---|
| Type | Bungalow |
| Style | Detached |
| Dimensions | 3.86x9.88 M |
| Lot Size | 1172.4 MC |
| EXPENSES | |
|---|---|
| Energy cost | $ 1064 / year |
| Municipal Taxes (2024) | $ 1775 / year |
| School taxes (2023) | $ 129 / year |
|
ROOM DETAILS |
|||
|---|---|---|---|
| Room | Dimensions | Level | Flooring |
| Solarium | 10.0 x 16.11 P | Ground Floor | Floating floor |
| Living room | 19.4 x 11.4 P | Ground Floor | Other |
| Bathroom | 3.1 x 6.11 P | Ground Floor | Other |
| Kitchen | 4.2 x 11.6 P | Ground Floor | Other |
| Bedroom | 6.11 x 8.4 P | Ground Floor | Floating floor |
|
CHARACTERISTICS |
|
|---|---|
| Driveway | Other |
| Landscaping | Land / Yard lined with hedges |
| Cupboard | Wood |
| Heating system | Other, Electric baseboard units |
| Water supply | Other |
| Heating energy | Electricity |
| Windows | PVC |
| Foundation | Poured concrete, Concrete block |
| Hearth stove | Wood fireplace |
| Garage | Detached, Single width |
| Siding | Brick, Vinyl |
| Distinctive features | Water access, Wooded lot: hardwood trees, Waterfront, Navigable |
| Proximity | Golf, Hospital, Park - green area, Elementary school, Daycare centre |
| Parking | Outdoor, Garage |
| Sewage system | Sealed septic tank |
| Window type | Sliding |
| Roofing | Tin |
| Topography | Flat |
| View | Water, Panoramic |
| Zoning | Residential |