19198 Rue du Trotteur, Montréal (Pierrefonds-Roxboro), QC H9K1S3 $2,100,000
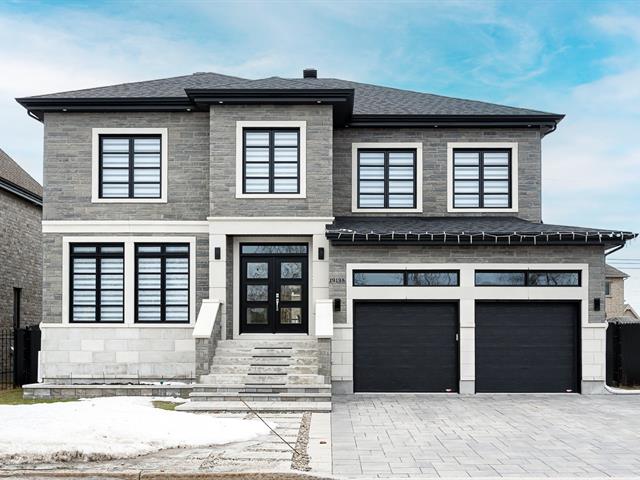
Frontage
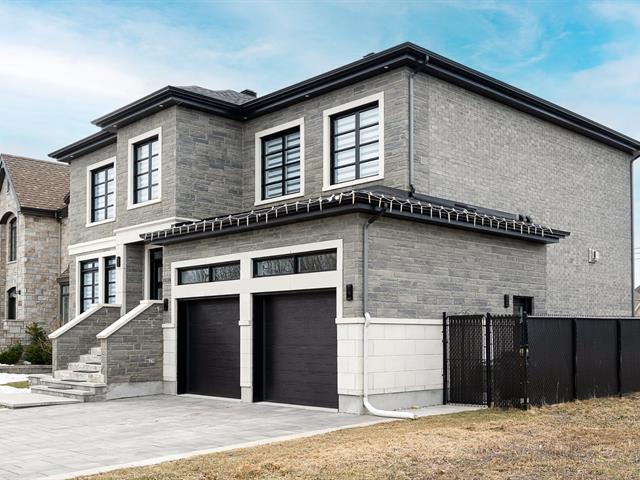
Frontage
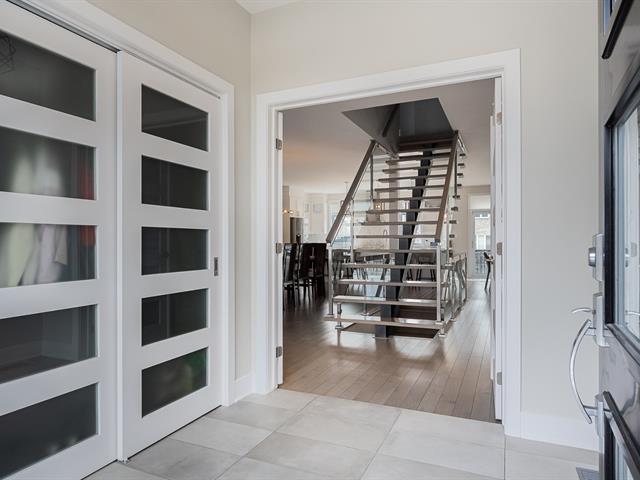
Exterior entrance
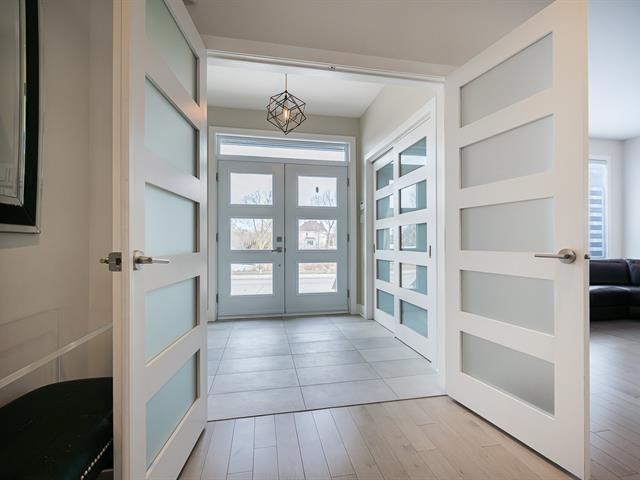
Interior
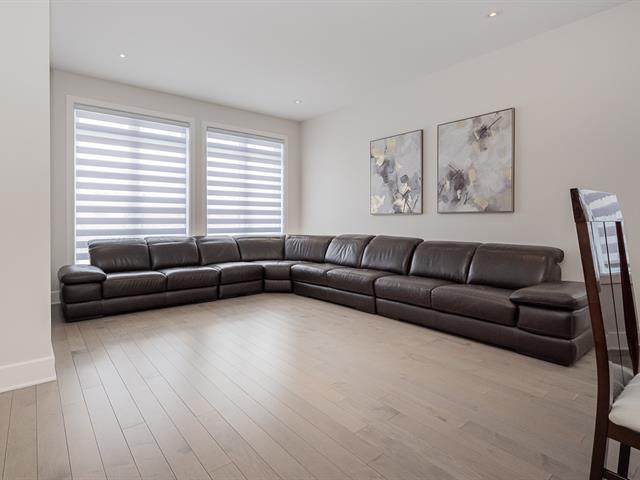
Living room
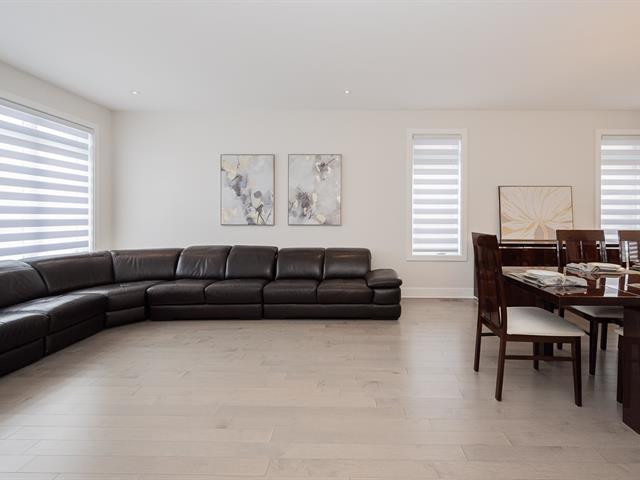
Living room
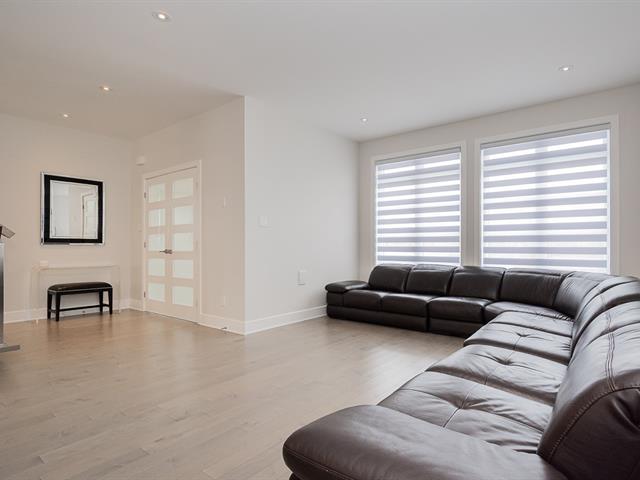
Living room

Dining room
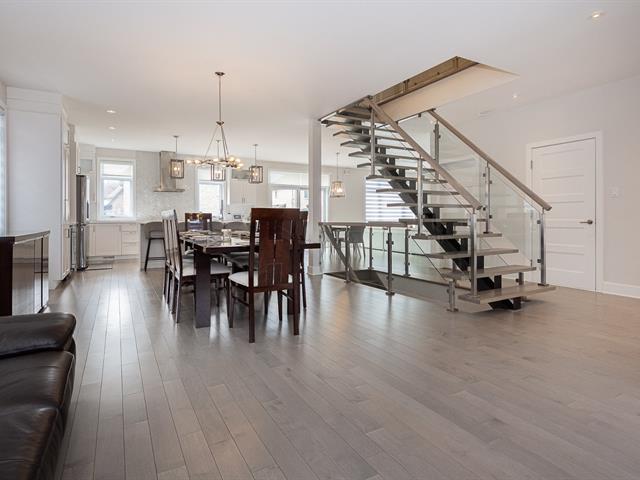
Dining room
|
|
Description
Welcome to your forever home, a custom-designed masterpiece that's absolutely move-in ready. This spacious residence offers 4+1 bedrooms, 3+1 bathrooms, an office, a laundry room, and a heated pool, with an open-concept living, dining, and kitchen area that flows seamlessly for both entertaining and everyday life. Modern finishes and thoughtful design details elevate every space, while the prime location near College Charlemagne and Cap Saint-Jacques Nature Park provides access to top schools and scenic outdoor beauty. With no updates needed, this home offers unparalleled sophistication, comfort, and convenience.
Inclusions: - Stove , Refrigerator, Dishwasher, Refrigerator In Garage, Washer, Dryer, Two Wine refrigerators, Nest Thermostat,Curtains,Blinds and Light Fixtures.
Exclusions : All the belongings of Owners are excluded from the sale of the property.
| BUILDING | |
|---|---|
| Type | Two or more storey |
| Style | Detached |
| Dimensions | 45.6x46.9 P |
| Lot Size | 666.2 MC |
| EXPENSES | |
|---|---|
| Municipal Taxes (2025) | $ 11613 / year |
| School taxes (2024) | $ 1465 / year |
|
ROOM DETAILS |
|||
|---|---|---|---|
| Room | Dimensions | Level | Flooring |
| Kitchen | 16.3 x 14.6 P | Ground Floor | Ceramic tiles |
| Dinette | 10.0 x 14.6 P | Ground Floor | Wood |
| Family room | 15.6 x 17.5 P | Ground Floor | Wood |
| Dining room | 14.8 x 14.4 P | Ground Floor | Wood |
| Living room | 12.8 x 12.8 P | Ground Floor | Wood |
| Washroom | 9.4 x 5.4 P | Ground Floor | Ceramic tiles |
| Laundry room | 9.4 x 5.4 P | Ground Floor | Ceramic tiles |
| Primary bedroom | 17.9 x 16.0 P | 2nd Floor | Wood |
| Walk-in closet | 6.4 x 6.11 P | 2nd Floor | Wood |
| Walk-in closet | 4.6 x 6.11 P | 2nd Floor | Wood |
| Bathroom | 12.3 x 12.0 P | 2nd Floor | Ceramic tiles |
| Bedroom | 15.0 x 11.0 P | 2nd Floor | Wood |
| Bedroom | 12.0 x 13.0 P | 2nd Floor | Wood |
| Bedroom | 14 x 13.7 P | 2nd Floor | Wood |
| Bathroom | 11.0 x 12.0 P | 2nd Floor | Ceramic tiles |
| Home office | 9.4 x 11.1 P | 2nd Floor | Wood |
| Bathroom | 5.0 x 9.0 P | Basement | Ceramic tiles |
| Bedroom | 11.8 x 9.2 P | Basement | Wood |
| Family room | 19.3 x 22.7 P | Basement | Wood |
|
CHARACTERISTICS |
|
|---|---|
| Basement | 6 feet and over, Finished basement |
| Bathroom / Washroom | Adjoining to primary bedroom |
| Heating system | Air circulation |
| Equipment available | Alarm system, Central air conditioning, Central heat pump, Central vacuum cleaner system installation, Electric garage door, Private yard, Ventilation system |
| Roofing | Asphalt shingles |
| Proximity | Bicycle path, Cegep, Daycare centre, Elementary school, High school, Highway, Public transport |
| Siding | Brick, Stone |
| Window type | Crank handle |
| Driveway | Double width or more, Other, Plain paving stone |
| Heating energy | Electricity, Propane |
| Landscaping | Fenced, Landscape |
| Garage | Fitted, Heated |
| Topography | Flat |
| Parking | Garage, Outdoor |
| Pool | Inground |
| Sewage system | Municipal sewer |
| Water supply | Municipality |
| Foundation | Poured concrete |
| Windows | PVC |
| Zoning | Residential |
| View | Water |