1900 Boul. Angrignon, Montréal (LaSalle), QC H8N0B9 $998,000
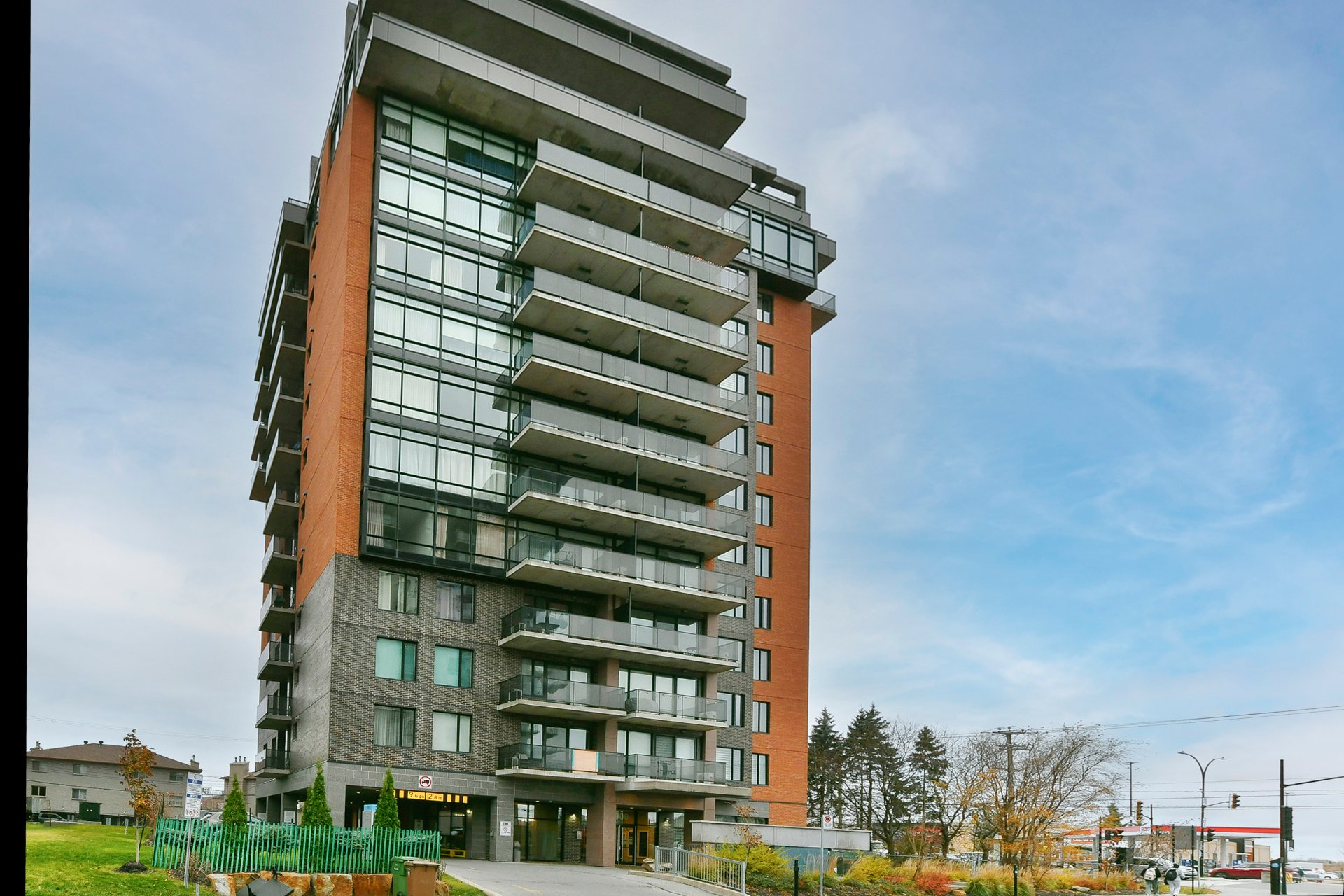
Frontage
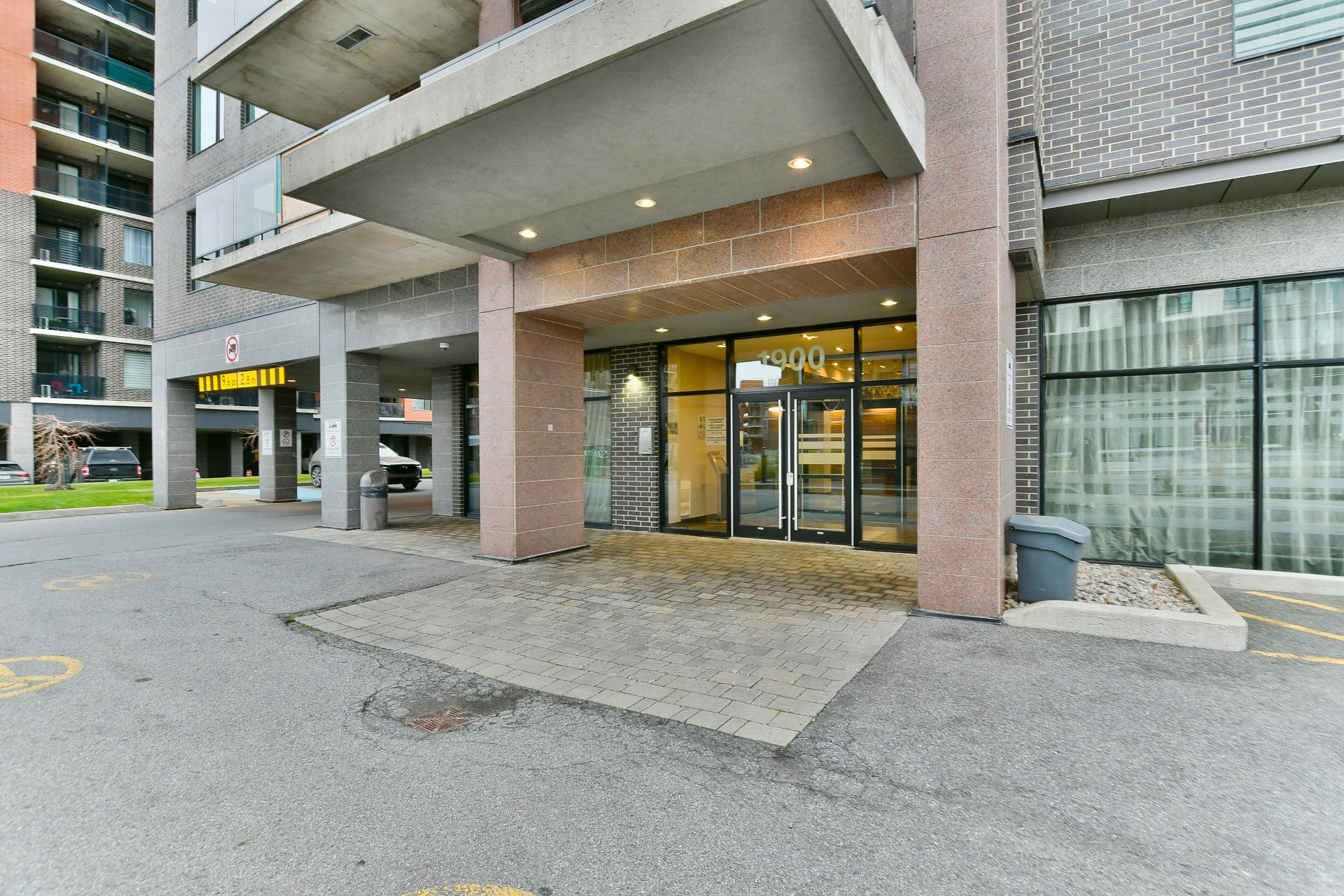
Frontage
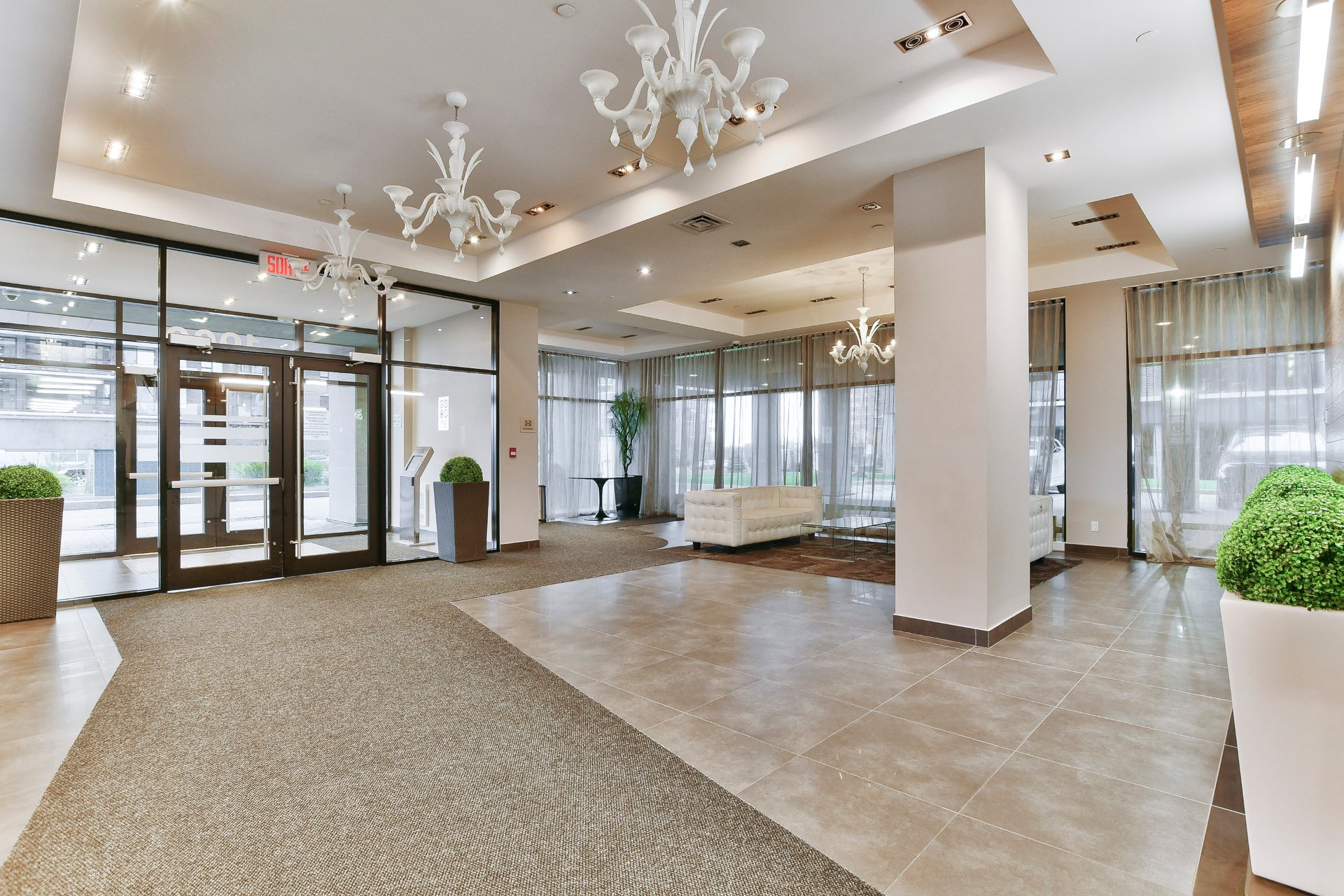
Hallway
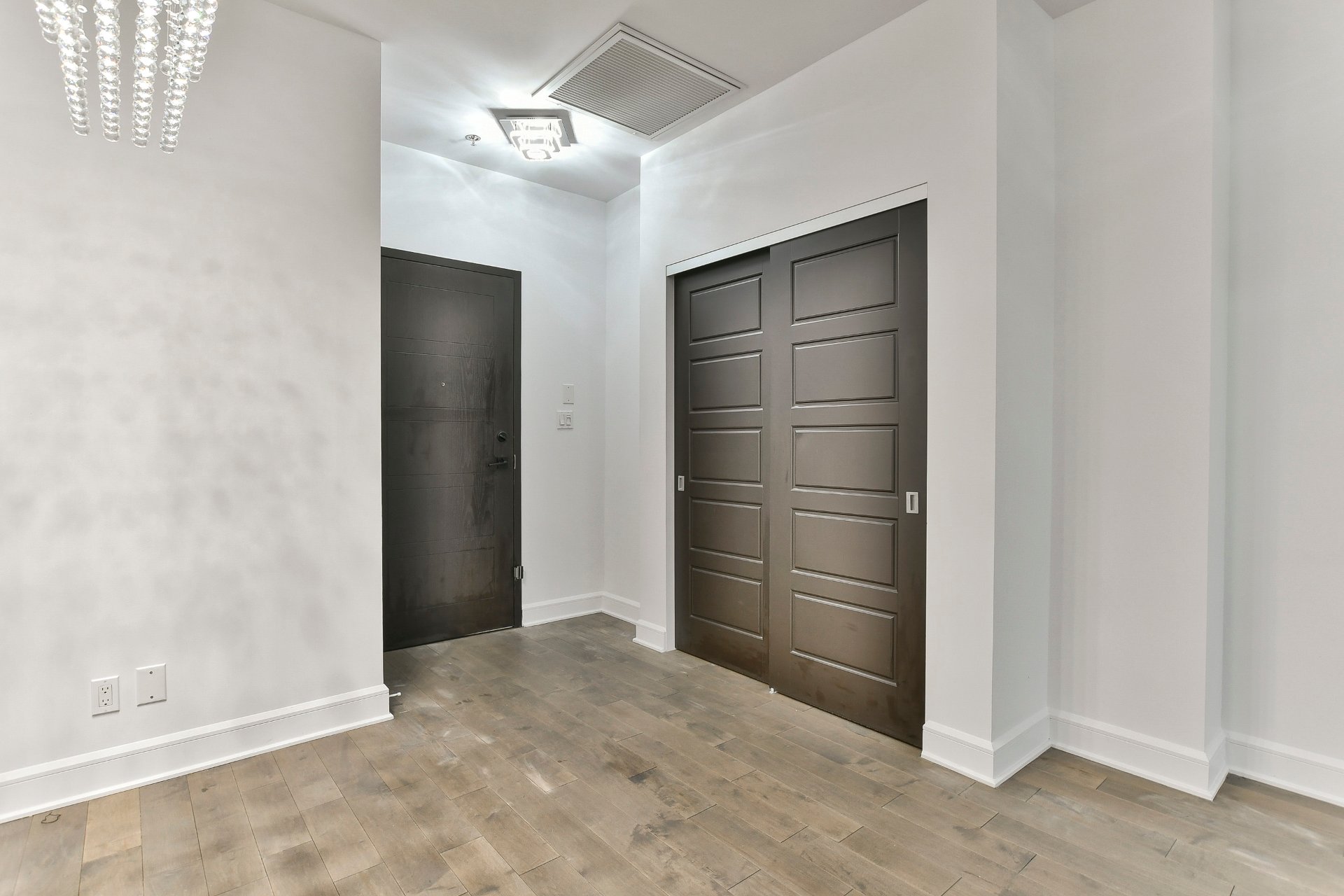
Hallway

Overall View

Living room
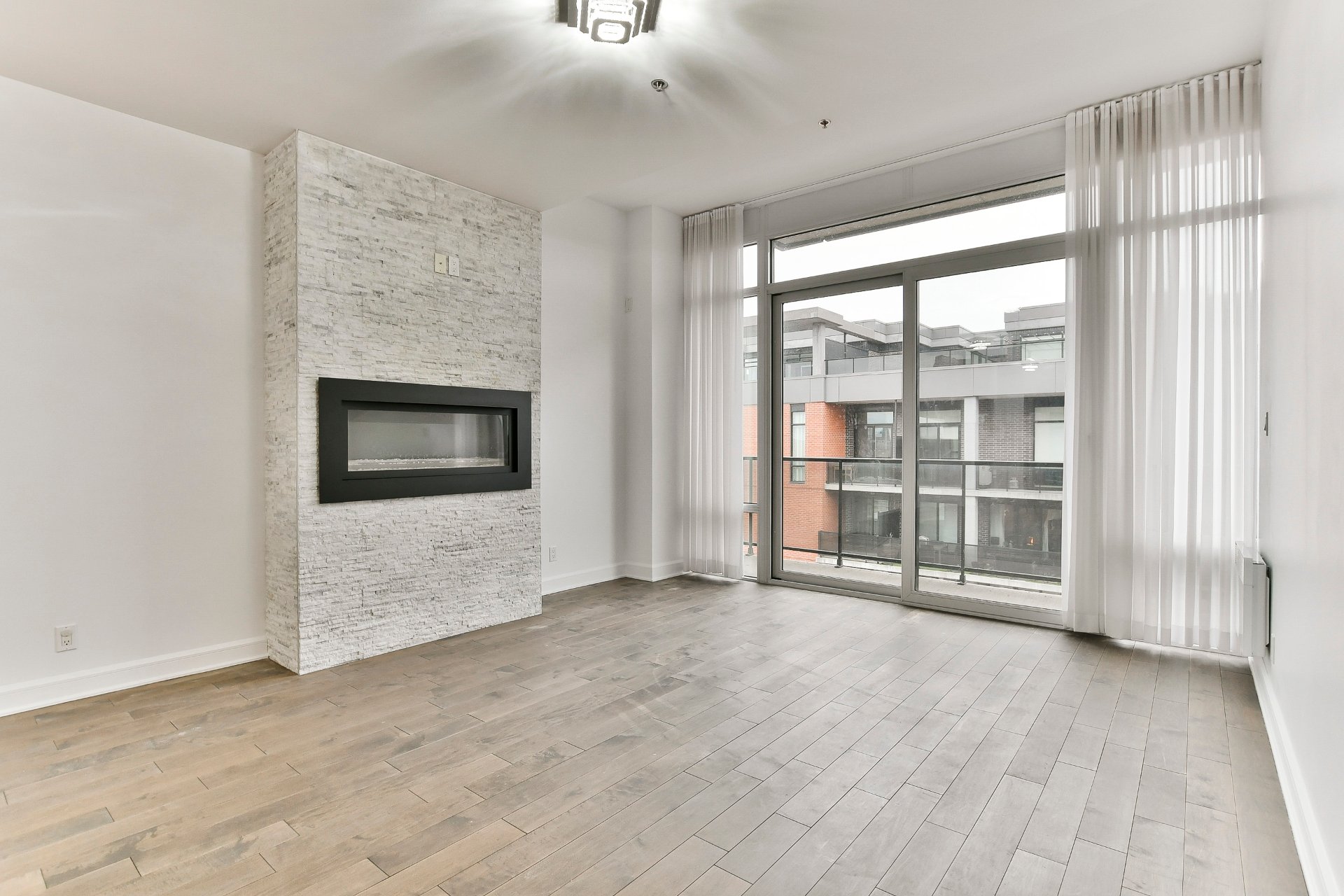
Living room
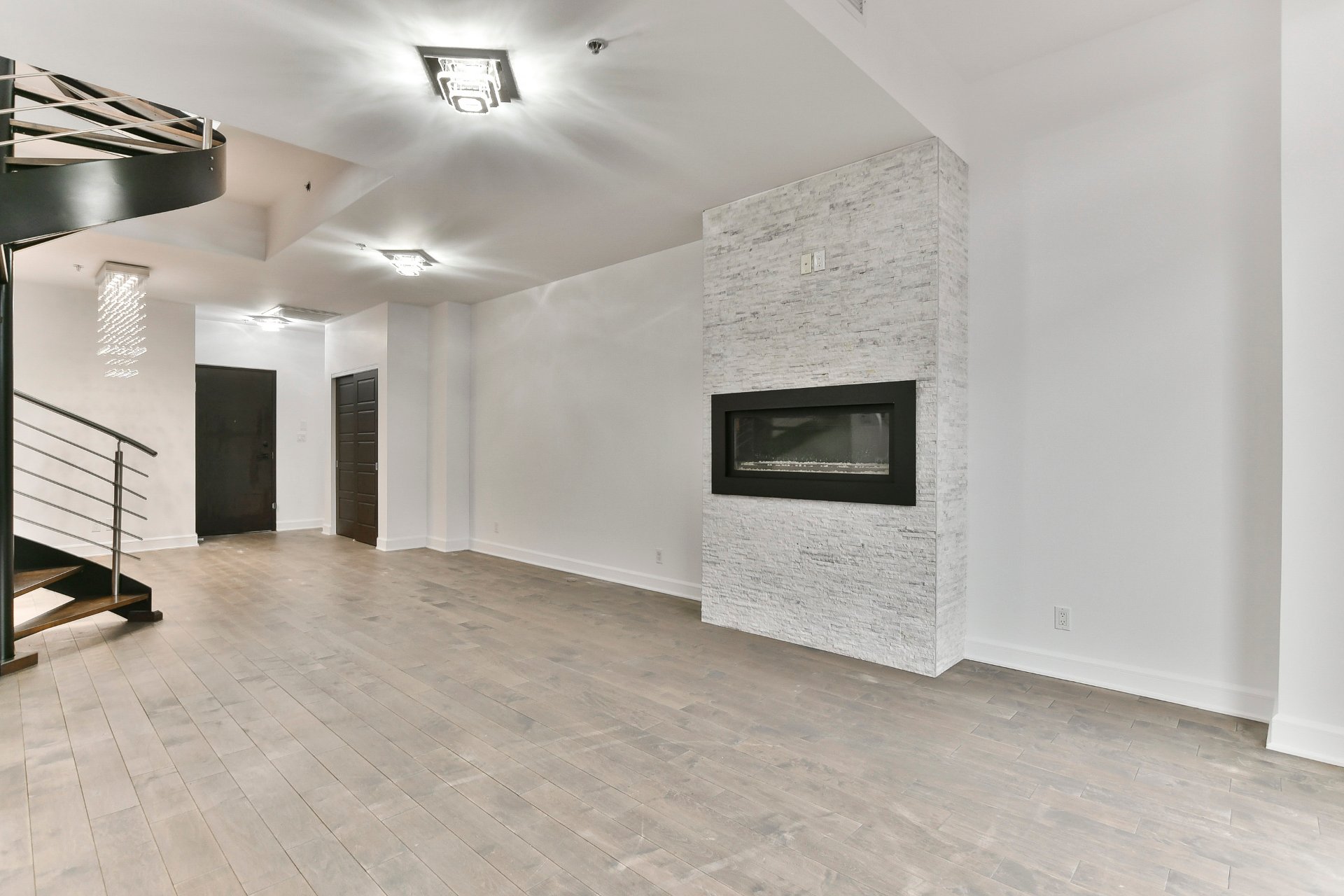
Living room
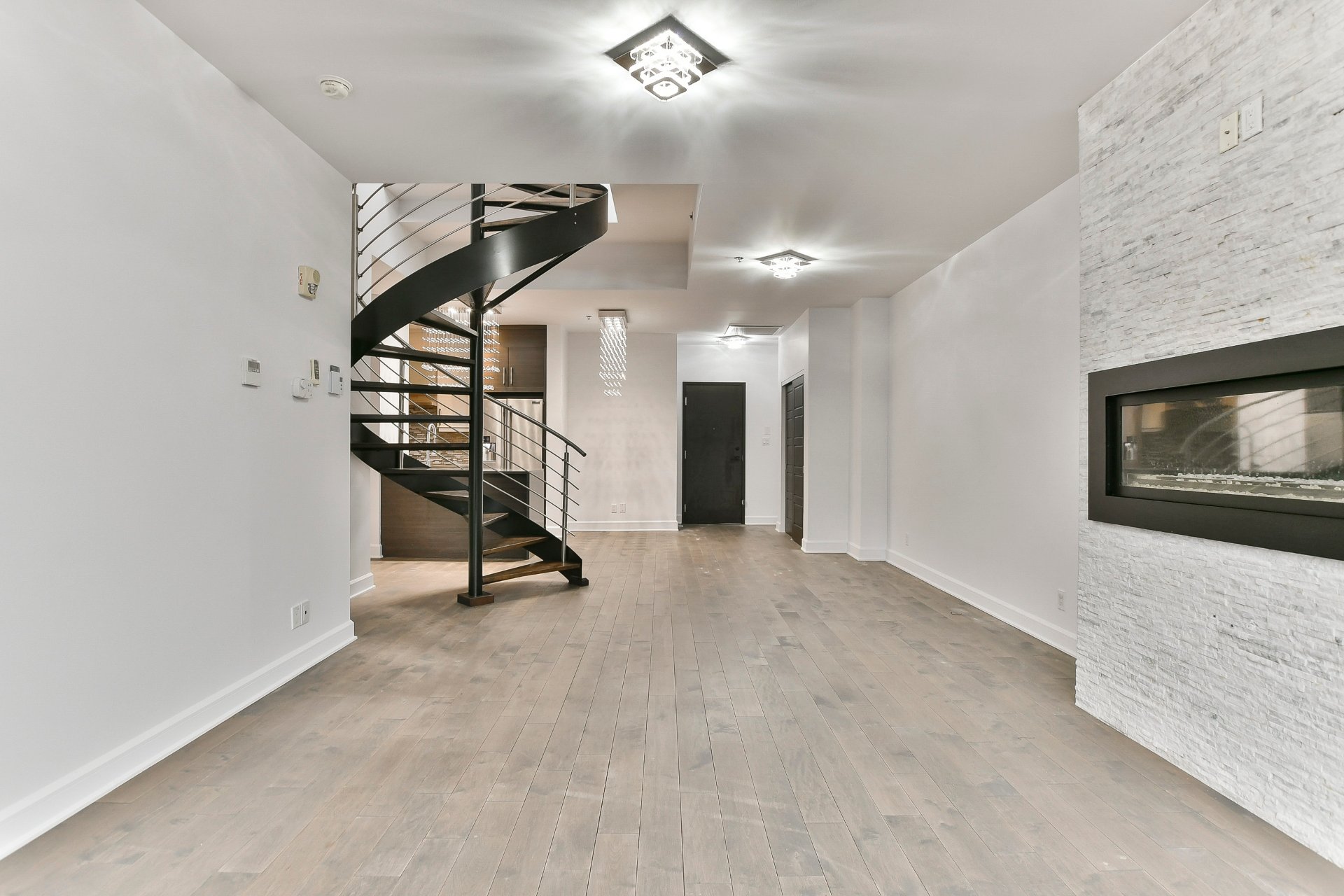
Dining room
|
|
Description
Stunning, well priced penthouse, situated steps away from Carrefour Angrignon and many other amenities, banks, public transport, parks and more. Easy access to highway 20 making it approx. 15 min from Dorval airport and 10 minutes away from downtown. This corner unit offers you lots of natural light, open concept, 10ft ceilings and wood flooring throughout. The primary bedroom can be located in the mezzanine or you can convert it to an additionnal family room or home office. From the mezzanine you have access to your oversize private terrace. This outdoor space offers you endless possibilities for outdoor living and relaxation.
- Luxury building.
- Over 119sqm of living space according to building plan:
78,3 m² main level plus 41.5m² at the mezzanine level!
- 2 indoor parking spaces.
- Access to: Gym, indoor pool, sauna.
- Entertainment room for hosting larger gatherings.
- Over 119sqm of living space according to building plan:
78,3 m² main level plus 41.5m² at the mezzanine level!
- 2 indoor parking spaces.
- Access to: Gym, indoor pool, sauna.
- Entertainment room for hosting larger gatherings.
Inclusions: Curtain, automatic curtain opener in the mezzanine only, all appliances, washer, dryer, light fixtures and chandeliers. Projector screen and projector (mezzanine) Wall-mounted storage unit for clothes and accessories, in the bedroom on the mezzanine, (as is).
Exclusions : N/A
| BUILDING | |
|---|---|
| Type | Apartment |
| Style | Detached |
| Dimensions | 0x0 |
| Lot Size | 0 |
| EXPENSES | |
|---|---|
| Co-ownership fees | $ 1 / year |
| Municipal Taxes (2024) | $ 5561 / year |
| School taxes (2024) | $ 715 / year |
|
ROOM DETAILS |
|||
|---|---|---|---|
| Room | Dimensions | Level | Flooring |
| Kitchen | 14.5 x 7.6 P | Ground Floor | Wood |
| Living room | 23.4 x 16.0 P | Ground Floor | Wood |
| Hallway | 8.0 x 7.6 P | Ground Floor | Wood |
| Bedroom | 13.5 x 10.8 P | Ground Floor | Wood |
| Bathroom | 8.5 x 5.0 P | Ground Floor | Ceramic tiles |
| Primary bedroom | 29.4 x 17.4 P | 2nd Floor | Wood |
| Bathroom | 9.10 x 4.6 P | 2nd Floor | Ceramic tiles |
|
CHARACTERISTICS |
|
|---|---|
| Landscaping | Patio |
| Heating system | Electric baseboard units |
| Water supply | Municipality |
| Heating energy | Electricity |
| Easy access | Elevator |
| Hearth stove | Gaz fireplace |
| Garage | Fitted |
| Pool | Indoor |
| Proximity | Highway, Elementary school, High school, Public transport, Daycare centre |
| Available services | Exercise room, Common areas, Sauna, Indoor pool |
| Parking | Garage |
| Sewage system | Municipal sewer |
| View | City |
| Zoning | Residential |
| Equipment available | Private balcony |