19 Rue Laurier, Salaberry-de-Valleyfield, QC J6S4S7 $289,900

Frontage
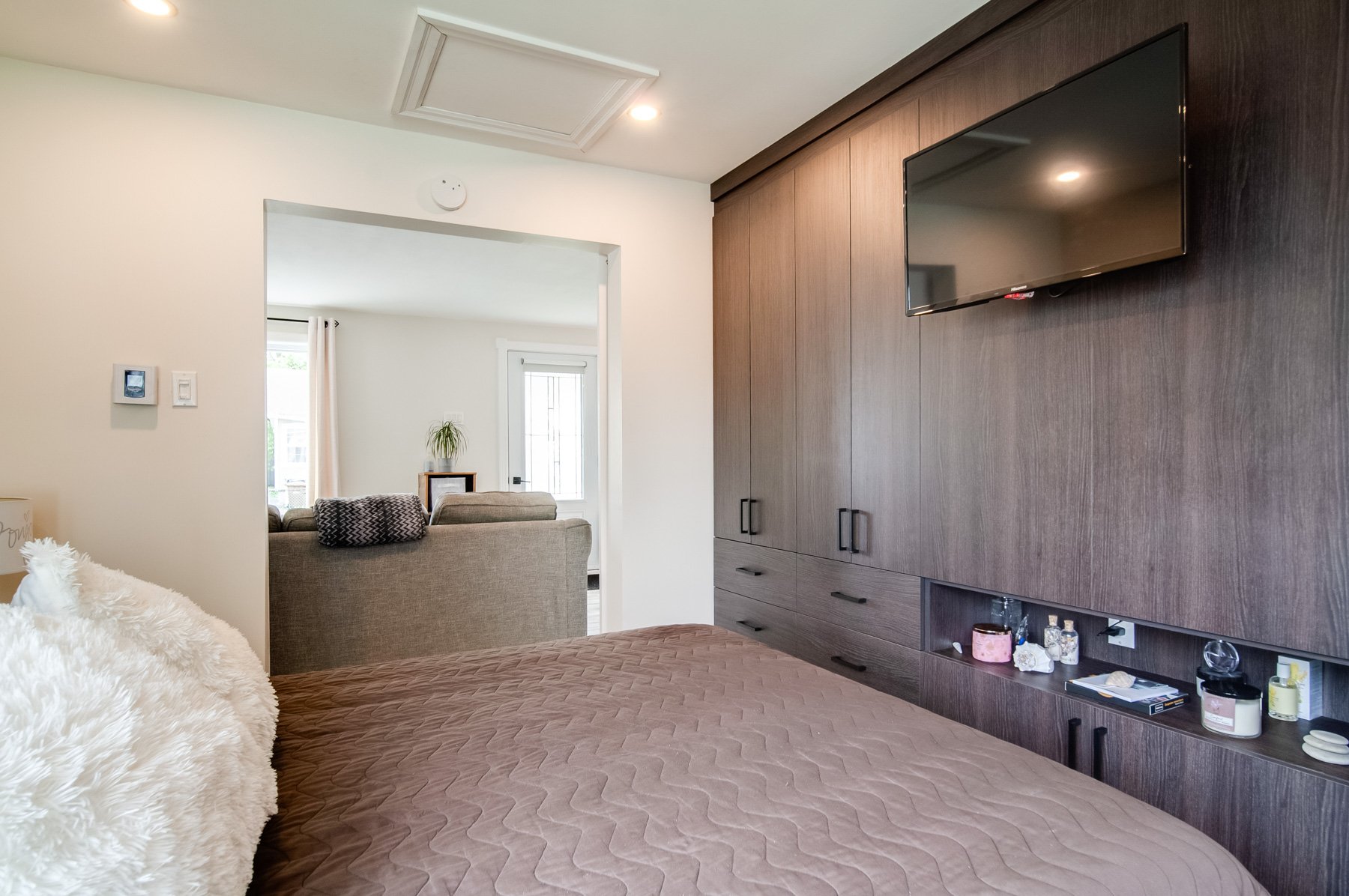
Primary bedroom
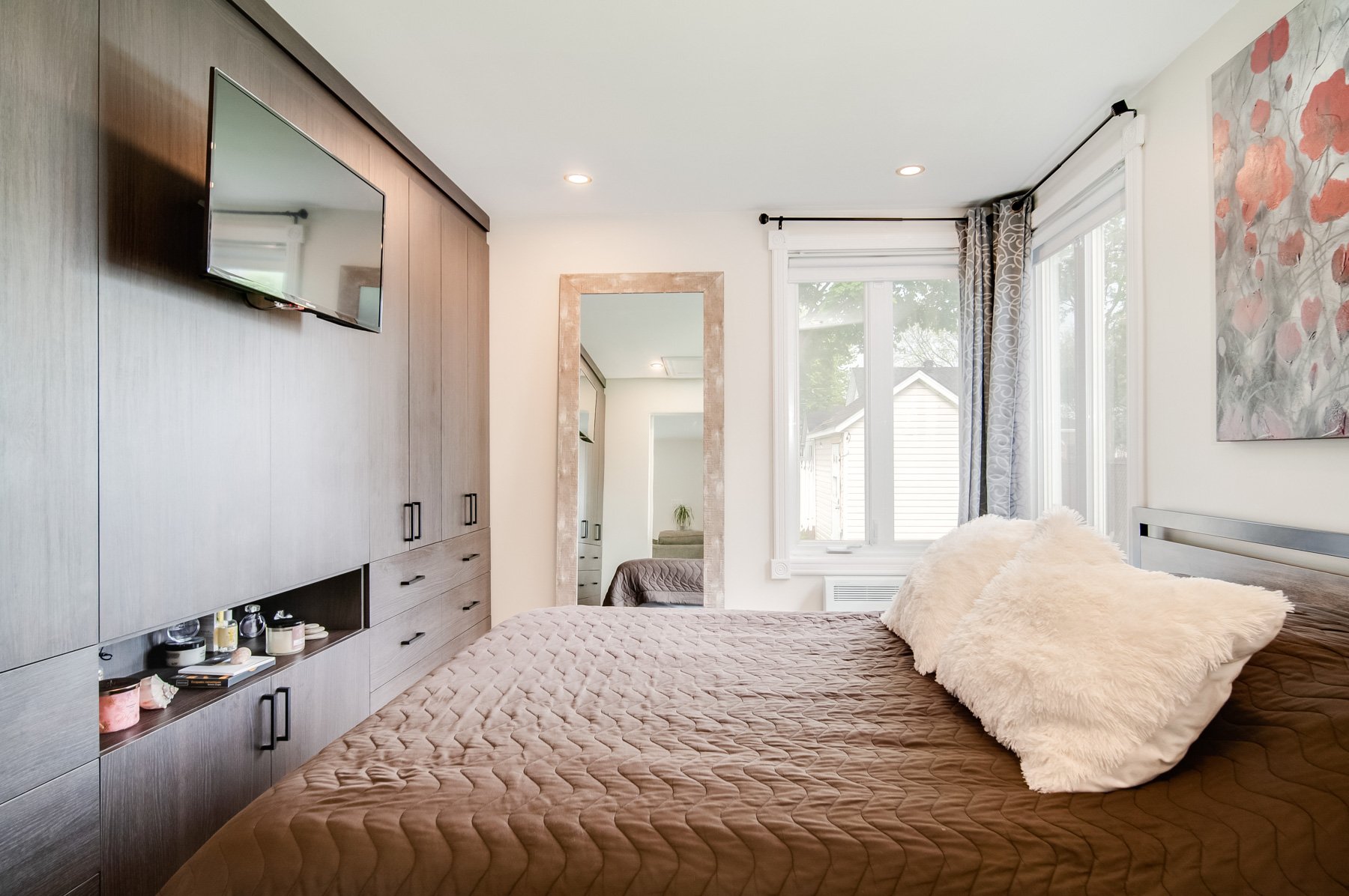
Primary bedroom
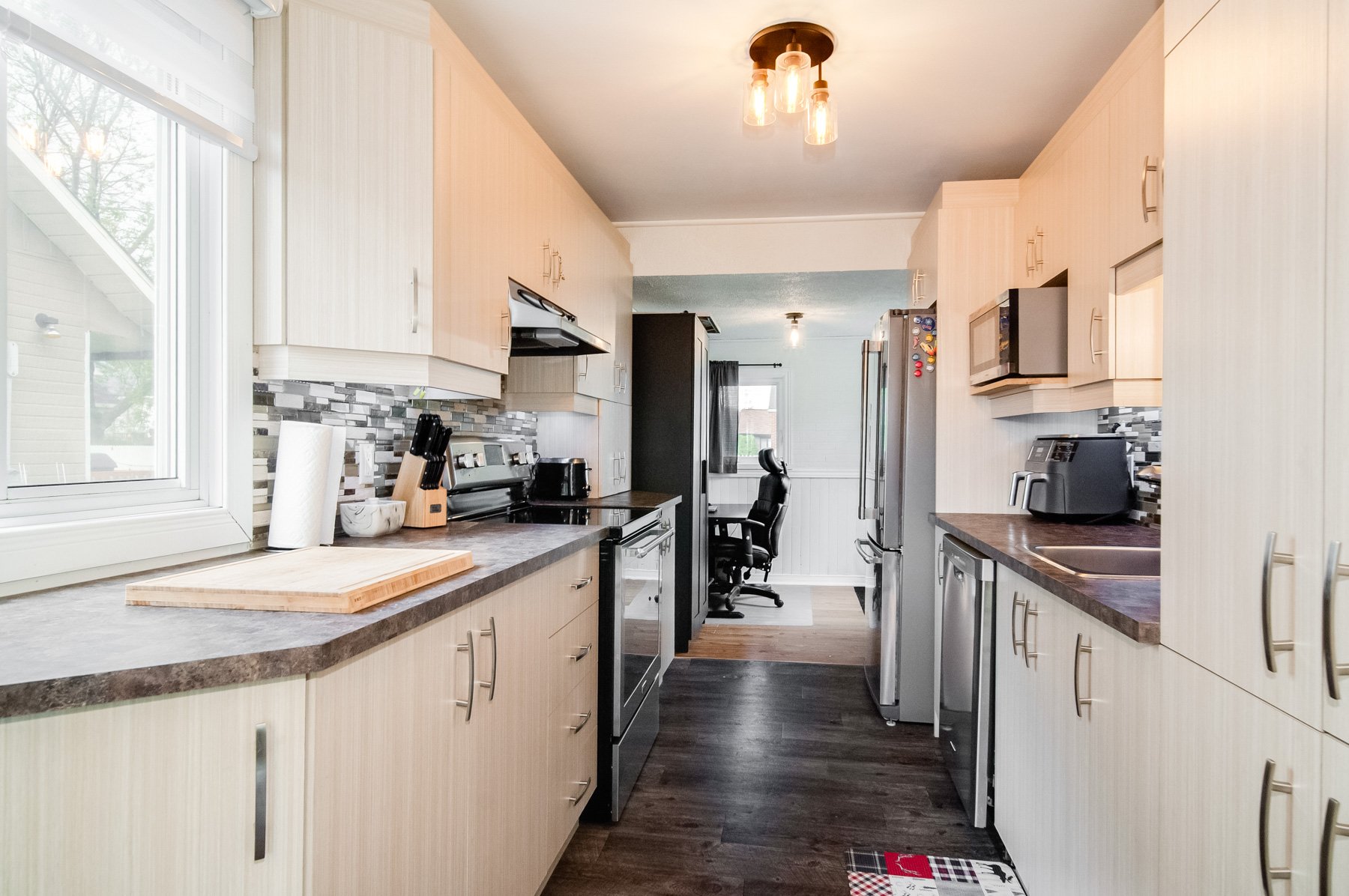
Kitchen

Kitchen
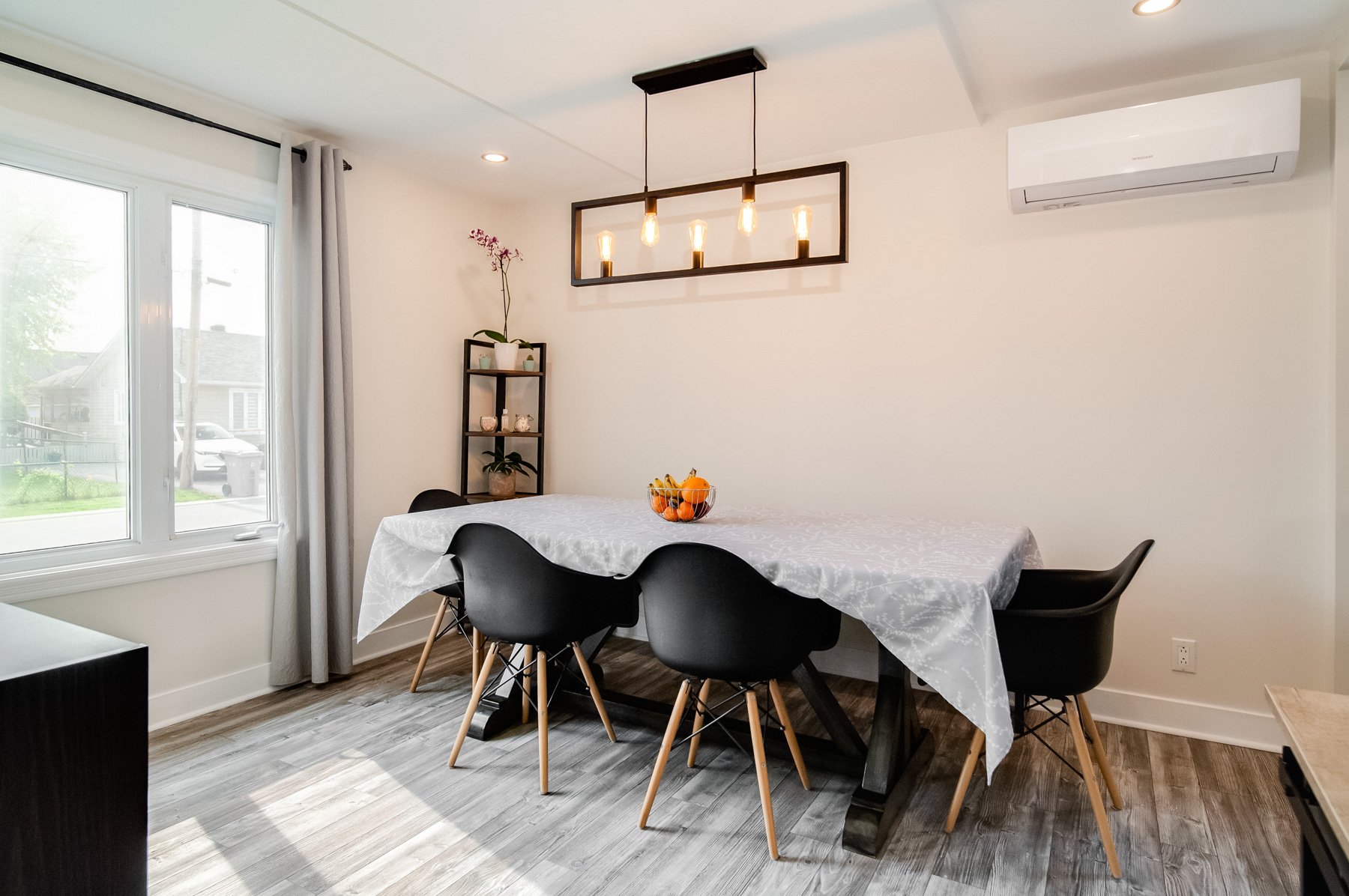
Dining room
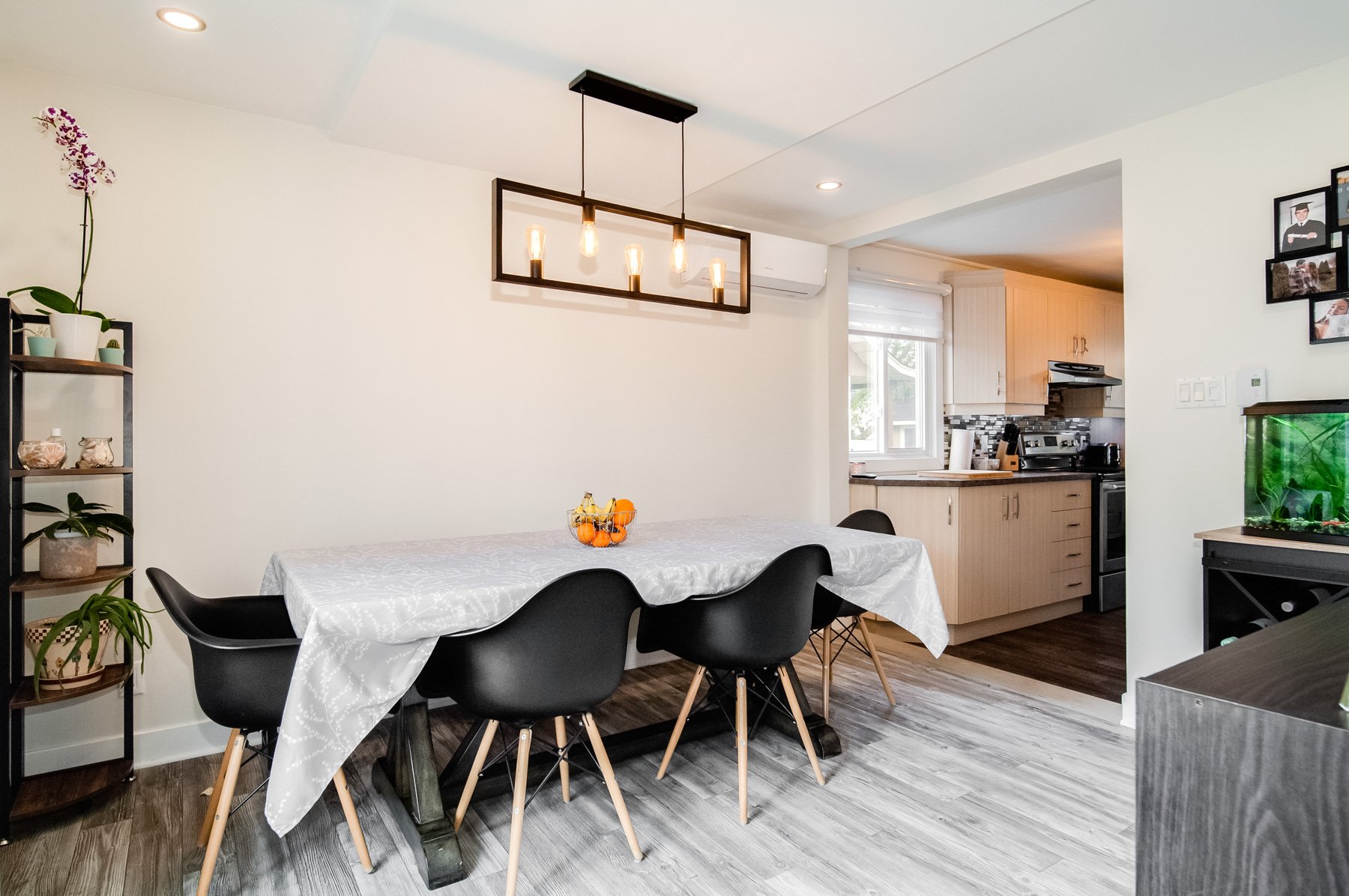
Dining room
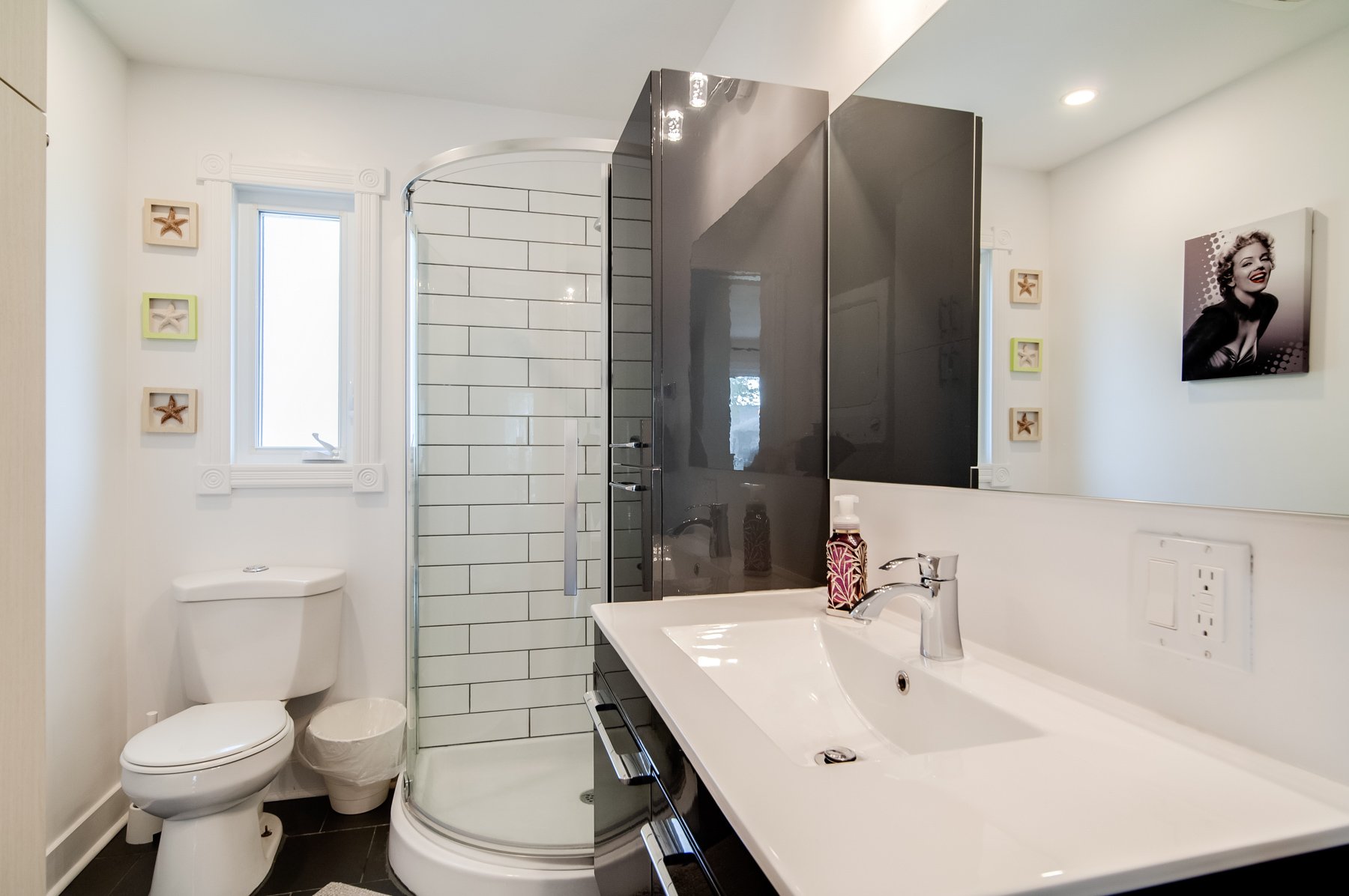
Bathroom
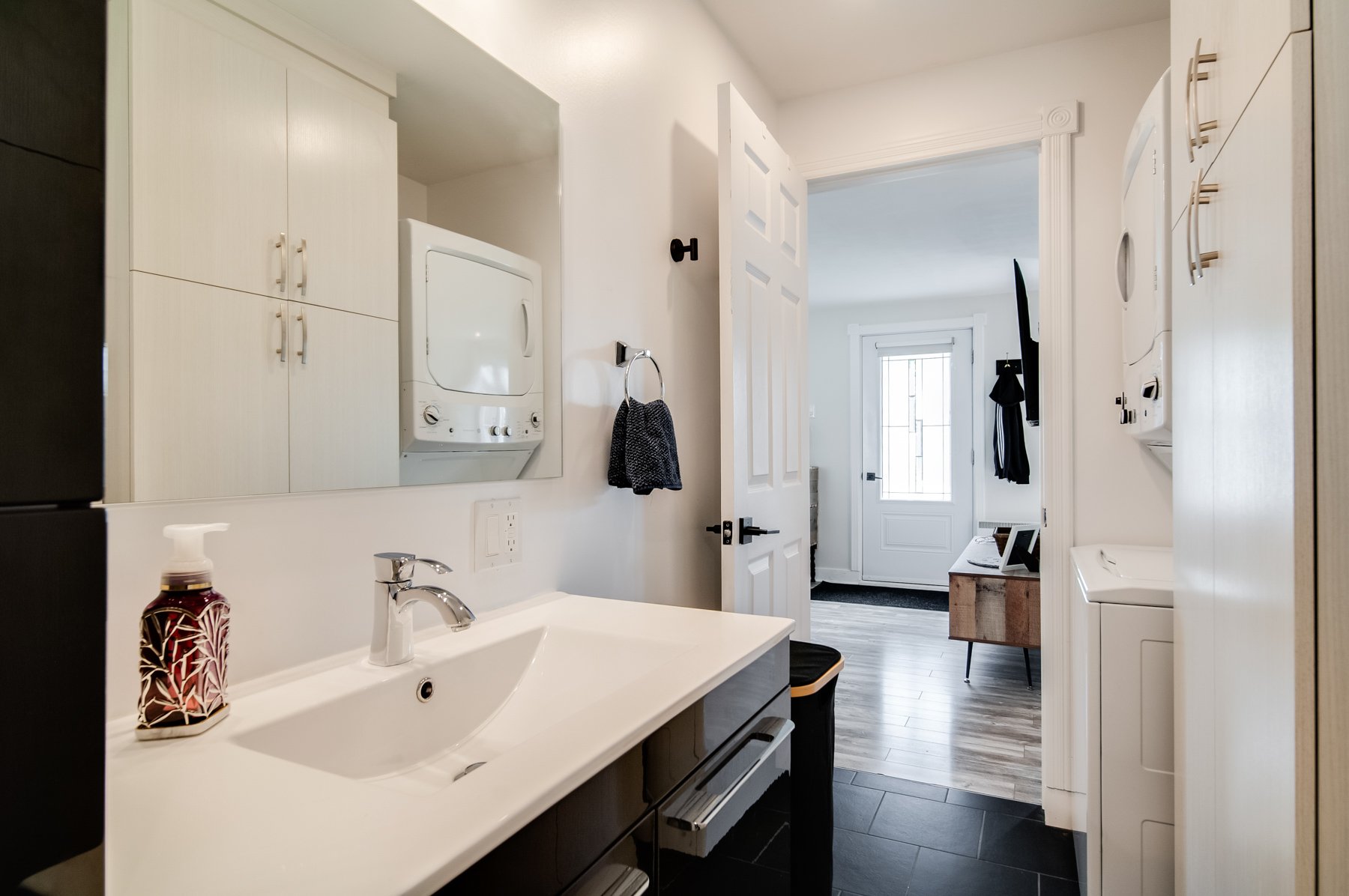
Bathroom
|
|
Sold
Description
Assured crush! Small renovated house, well maintained and up to date, in a quiet and sought-after area of Valleyfield! Magnificent fenced and landscaped yard, mature tree, shed and large terrace to enjoy the beautiful summer days! Be quick!!
This property is located close to Highways 20, 30 and the
Ontario borders. Close to elementary schools, secondary
schools, CEGEP, hospital, parks, bike paths, golf courses,
orchards, marinas and bodies of water (Lac St-François),
retail stores, restaurants and more!
* Possibility of using the 2nd bedroom as an office
(currently) or as a dining room, to transform the living
room into a bedroom or the dining room into a living room.
Lots of possibilities depending on your needs!
2023 renovations:
-Cottage
-Roof
-Front gallery
-Rear terrace
Upcoming school tax
Ontario borders. Close to elementary schools, secondary
schools, CEGEP, hospital, parks, bike paths, golf courses,
orchards, marinas and bodies of water (Lac St-François),
retail stores, restaurants and more!
* Possibility of using the 2nd bedroom as an office
(currently) or as a dining room, to transform the living
room into a bedroom or the dining room into a living room.
Lots of possibilities depending on your needs!
2023 renovations:
-Cottage
-Roof
-Front gallery
-Rear terrace
Upcoming school tax
Inclusions: Light fixtures, canvases (blinds), poles, range hood, heat pump (wall-mounted), hot water tank and shed.
Exclusions : Curtains, dishwasher and personal effects of the seller.
| BUILDING | |
|---|---|
| Type | Bungalow |
| Style | Detached |
| Dimensions | 7.66x10.13 M |
| Lot Size | 334.5 MC |
| EXPENSES | |
|---|---|
| Municipal Taxes (2024) | $ 2110 / year |
| School taxes (2024) | $ 1 / year |
|
ROOM DETAILS |
|||
|---|---|---|---|
| Room | Dimensions | Level | Flooring |
| Kitchen | 12.10 x 7.9 P | Ground Floor | Linoleum |
| Dining room | 10.3 x 12.1 P | Ground Floor | Floating floor |
| Living room | 11.9 x 13.0 P | Ground Floor | Floating floor |
| Primary bedroom | 11.7 x 9.7 P | Ground Floor | Floating floor |
| Bedroom | 8.0 x 7.3 P | Ground Floor | Floating floor |
| Bathroom | 7.7 x 11.9 P | Ground Floor | Ceramic tiles |
|
CHARACTERISTICS |
|
|---|---|
| Driveway | Not Paved, Asphalt |
| Landscaping | Fenced, Landscape |
| Cupboard | Melamine |
| Heating system | Other |
| Water supply | Municipality |
| Heating energy | Electricity |
| Windows | PVC |
| Foundation | Poured concrete |
| Siding | Other, Vinyl |
| Proximity | Highway, Cegep, Golf, Hospital, Park - green area, Elementary school, High school, Bicycle path, Daycare centre |
| Bathroom / Washroom | Seperate shower |
| Basement | Crawl space |
| Parking | Outdoor |
| Sewage system | Municipal sewer |
| Window type | Crank handle |
| Roofing | Asphalt shingles |
| Topography | Flat |
| Zoning | Residential |
| Equipment available | Wall-mounted heat pump |