189 Rue Albini, Châteauguay, QC J6K0A1 $3,250/M
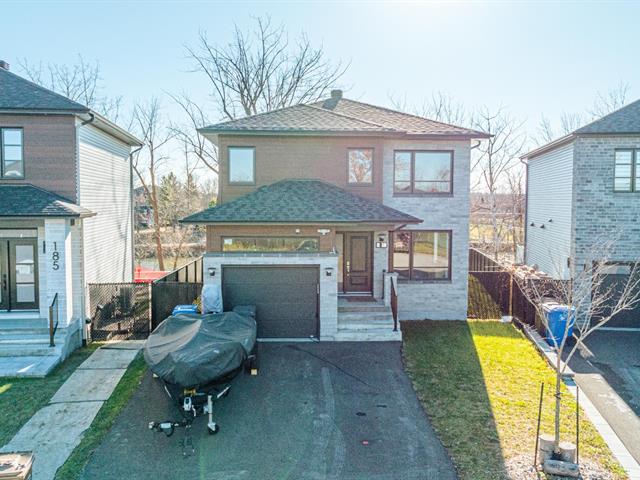
Exterior entrance
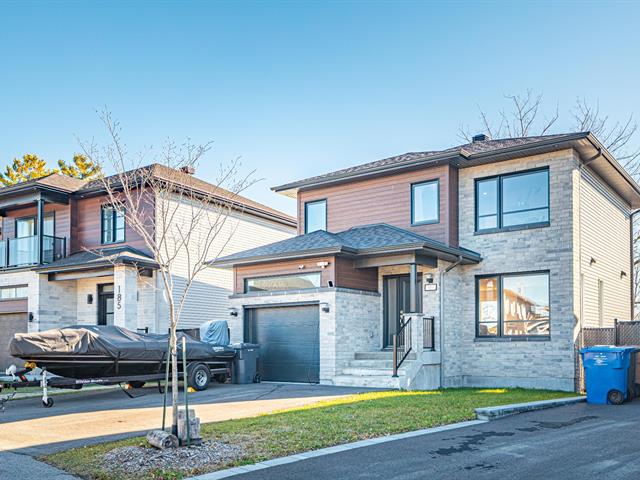
Exterior
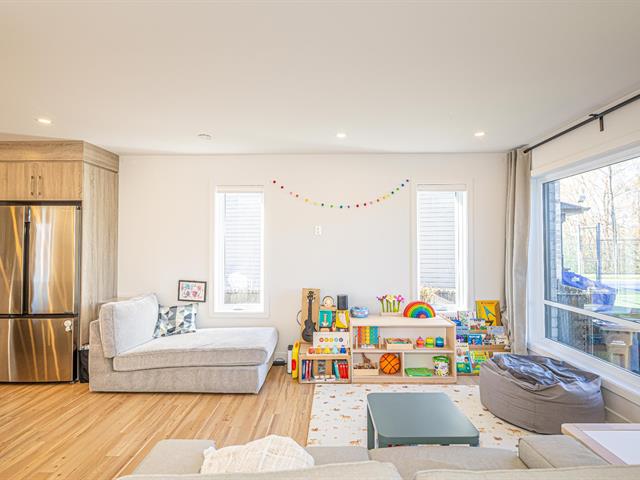
Living room
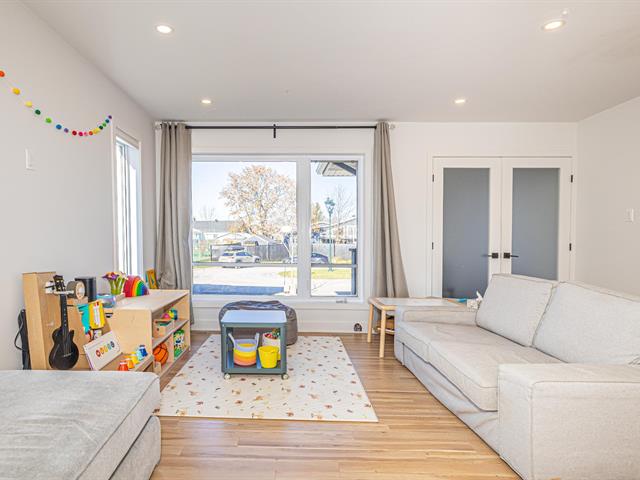
Living room

Living room

Kitchen
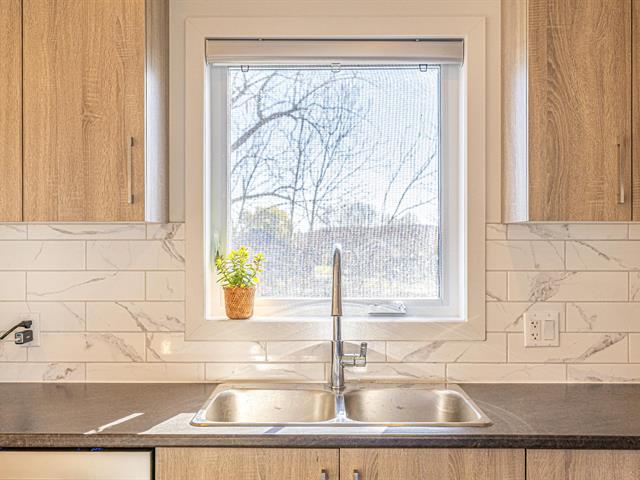
Kitchen
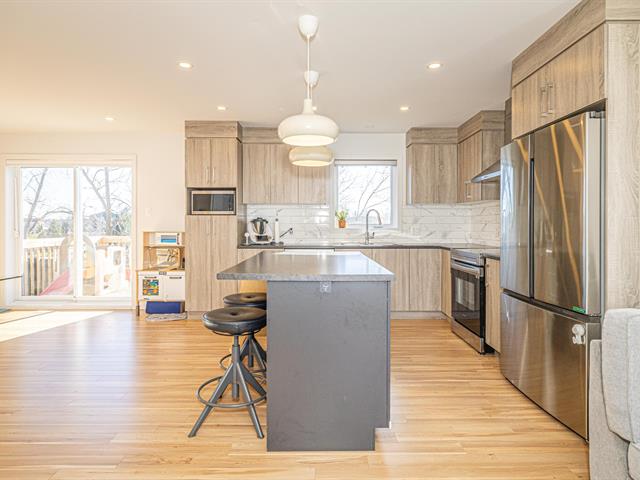
Kitchen
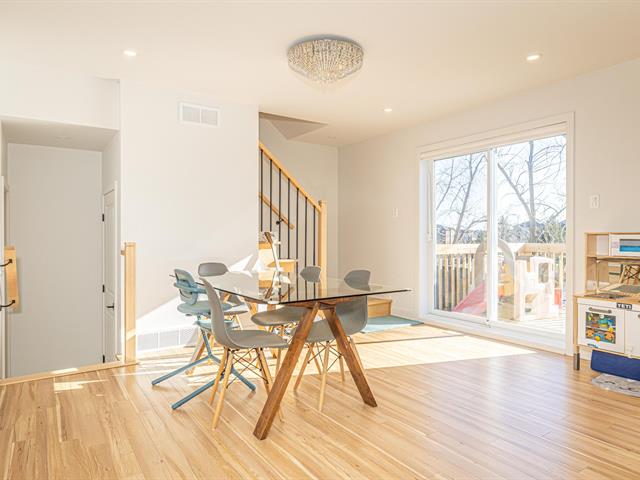
Dining room
|
|
Description
Discover modern living in this stunning 2022-built home in
Châteauguay, offering breathtaking river views right from
your backyard. This bright and spacious residence features
three bedrooms and a full bathroom on the second floor,
with a convenient powder room on the main floor. The fully
finished basement includes a family room, an additional
bedroom, and a full bathroom, ideal for guests or
additional privacy.
With three parking spaces in the driveway, plus a secure
indoor garage, parking is hassle-free. Situated just 5
minutes from major highways, commuting is a breeze, and the
neighborhood is vibrant with nearby schools, grocery
stores, gyms, and more. The area also boasts scenic parks
and access to Châteauguay's riverfront trails, perfect for
outdoor activities. Don't miss the chance to see this
remarkable home -- schedule your visit today!
Châteauguay, offering breathtaking river views right from
your backyard. This bright and spacious residence features
three bedrooms and a full bathroom on the second floor,
with a convenient powder room on the main floor. The fully
finished basement includes a family room, an additional
bedroom, and a full bathroom, ideal for guests or
additional privacy.
With three parking spaces in the driveway, plus a secure
indoor garage, parking is hassle-free. Situated just 5
minutes from major highways, commuting is a breeze, and the
neighborhood is vibrant with nearby schools, grocery
stores, gyms, and more. The area also boasts scenic parks
and access to Châteauguay's riverfront trails, perfect for
outdoor activities. Don't miss the chance to see this
remarkable home -- schedule your visit today!
Inclusions: Fridge, range stove, dishwahser, washer & dryer, curtains, shades, lights.
Exclusions : Hydro, wifi, tenant insurance.
| BUILDING | |
|---|---|
| Type | Two or more storey |
| Style | Detached |
| Dimensions | 0x0 |
| Lot Size | 6500 PC |
| EXPENSES | |
|---|---|
| Municipal Taxes | $ 0 / year |
| School taxes | $ 0 / year |
|
ROOM DETAILS |
|||
|---|---|---|---|
| Room | Dimensions | Level | Flooring |
| Living room | 14.2 x 14.6 P | Ground Floor | Wood |
| Kitchen | 12.2 x 11.8 P | Ground Floor | Wood |
| Washroom | 10.8 x 4.0 P | Ground Floor | Ceramic tiles |
| Bedroom | 14.8 x 12.1 P | 2nd Floor | Wood |
| Bedroom | 12.8 x 10.6 P | 2nd Floor | Wood |
| Bedroom | 11.6 x 14.4 P | 2nd Floor | Wood |
| Bathroom | 11.6 x 9.0 P | 2nd Floor | Ceramic tiles |
| Dining room | 12.2 x 11.8 P | Ground Floor | Wood |
|
CHARACTERISTICS |
|
|---|---|
| Heating system | Electric baseboard units |
| Water supply | Municipality |
| Heating energy | Electricity |
| Windows | PVC |
| Garage | Heated, Fitted |
| Proximity | Highway, Golf, Park - green area, High school, Public transport, Bicycle path, Cross-country skiing, Daycare centre |
| Basement | 6 feet and over, Finished basement |
| Parking | Outdoor, Garage |
| Sewage system | Municipal sewer |
| Window type | French window |
| View | Water |
| Zoning | Residential |
| Driveway | Asphalt |
| Restrictions/Permissions | Smoking not allowed, Short-term rentals not allowed |