Loading...
1876 54e Avenue (P. a. T.), Montréal (Rivière-des-Prairies, QC H1A2T6
$730,000

Frontage
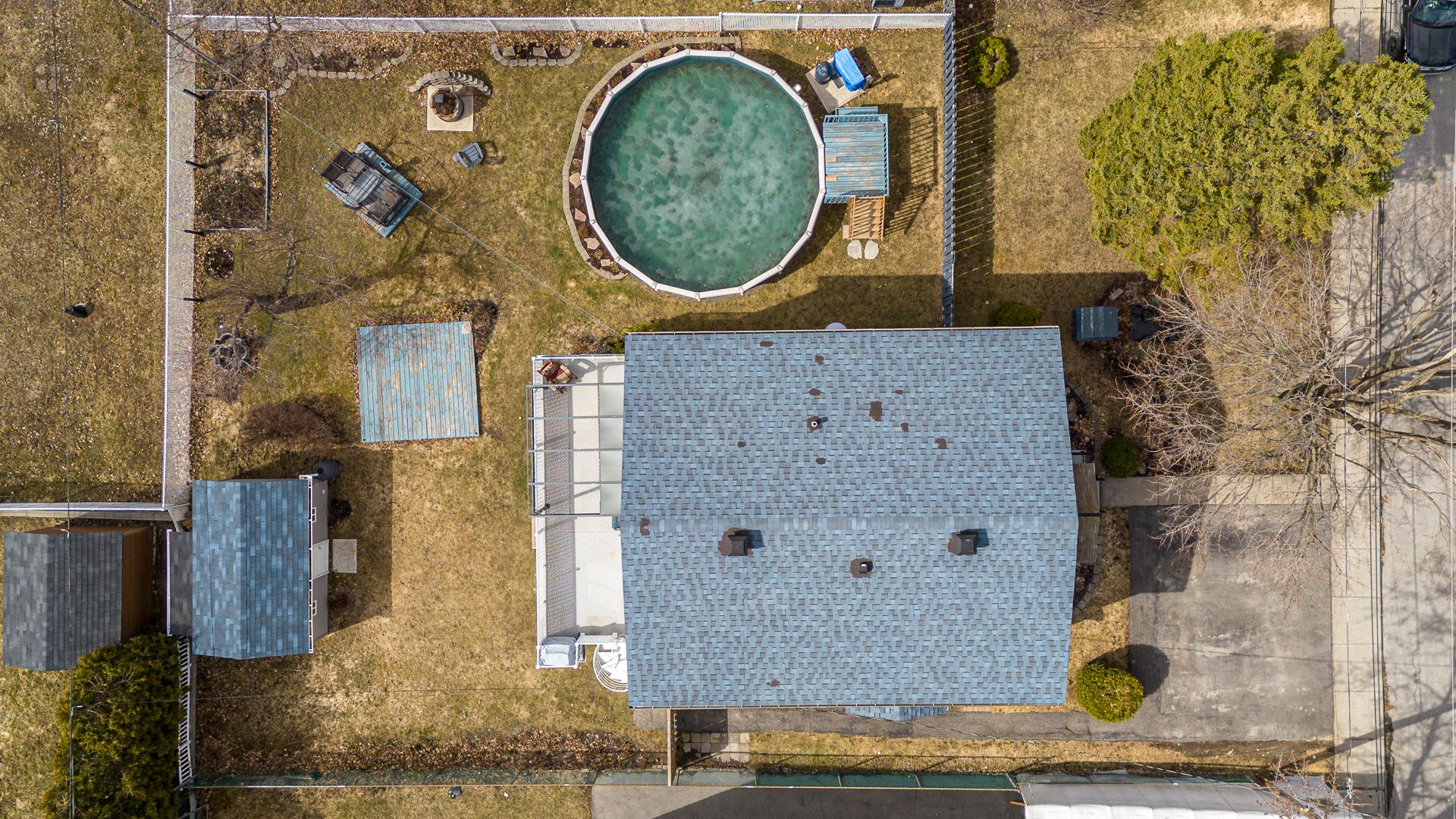
Aerial photo
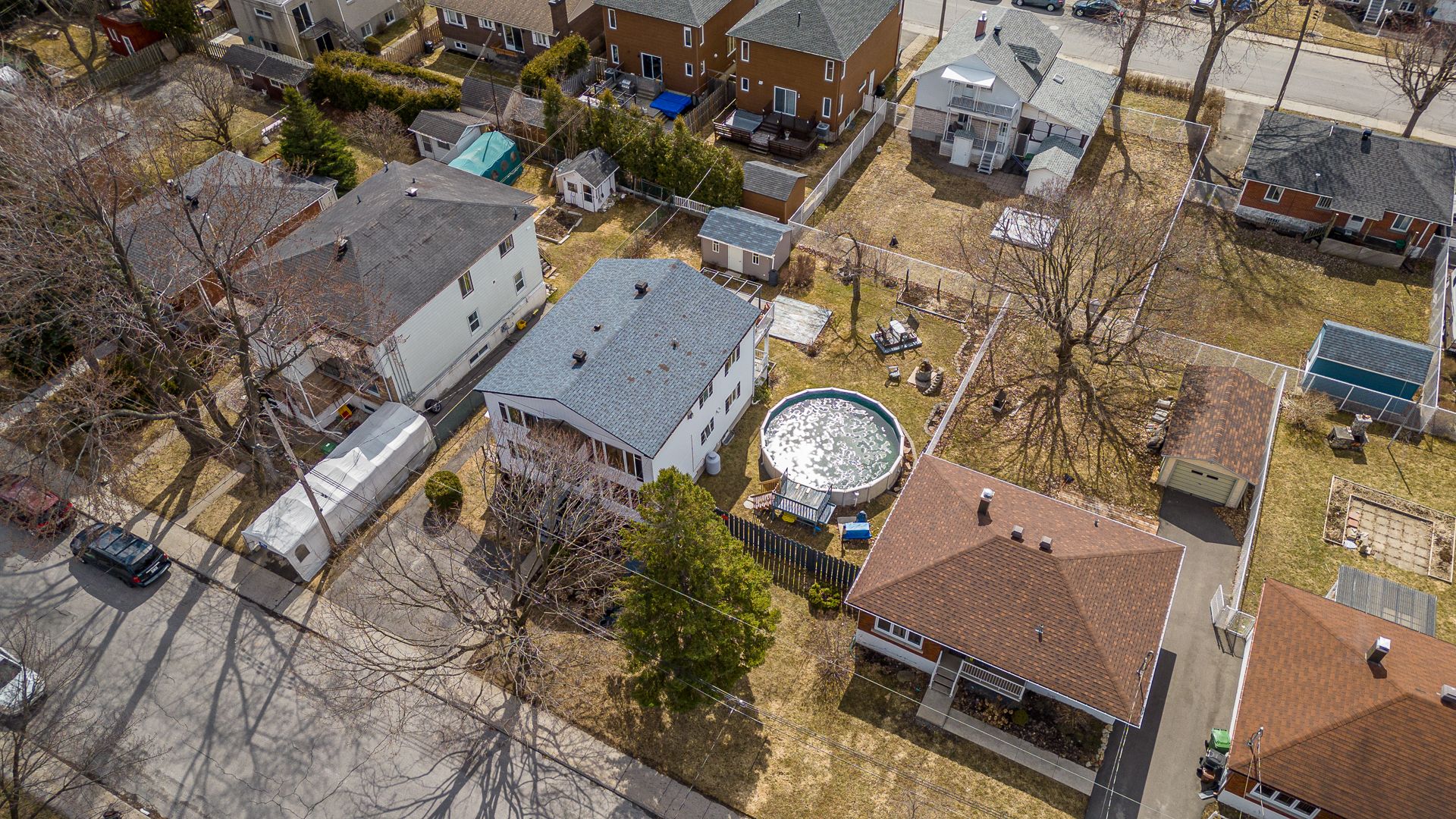
Aerial photo

Frontage
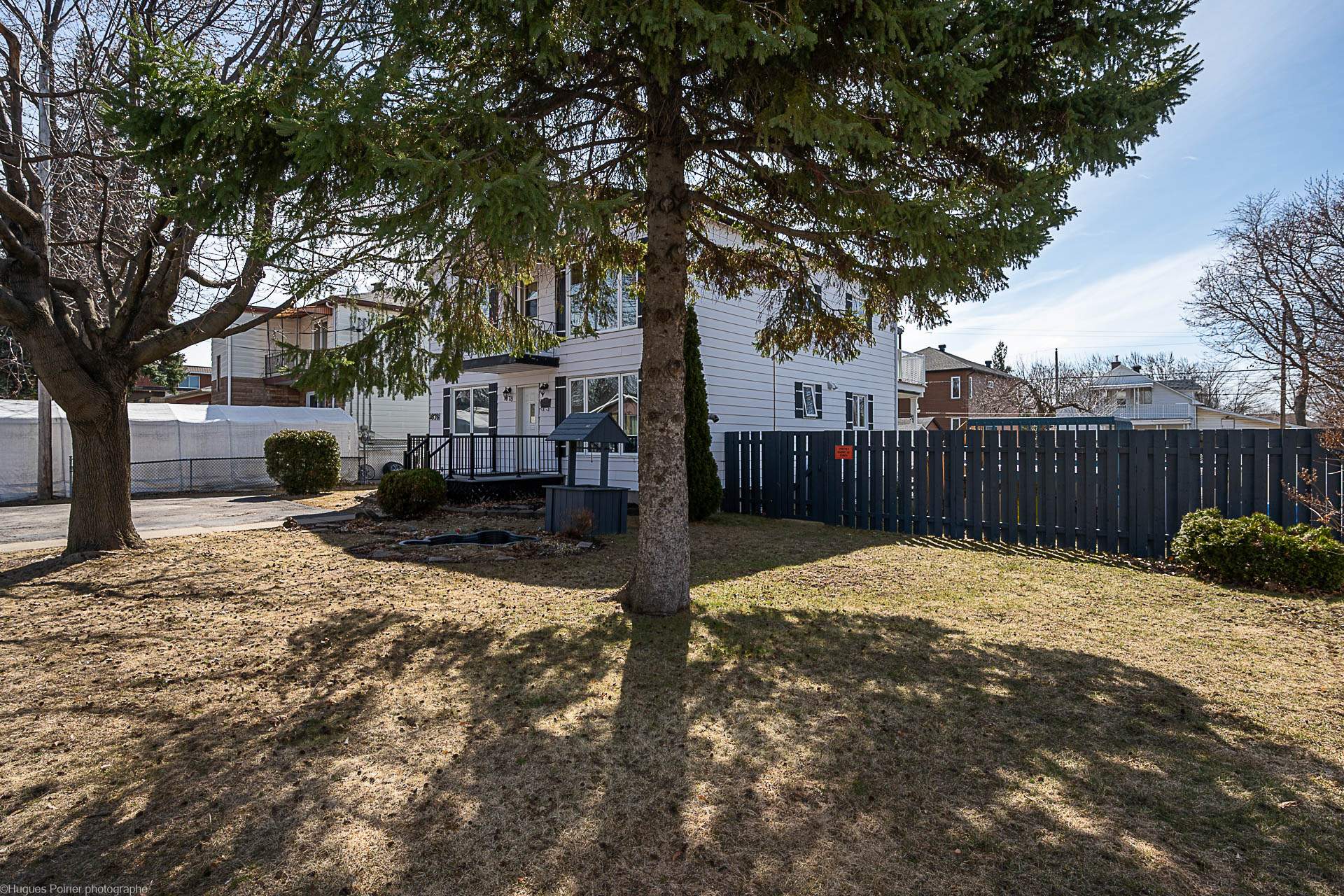
Frontage
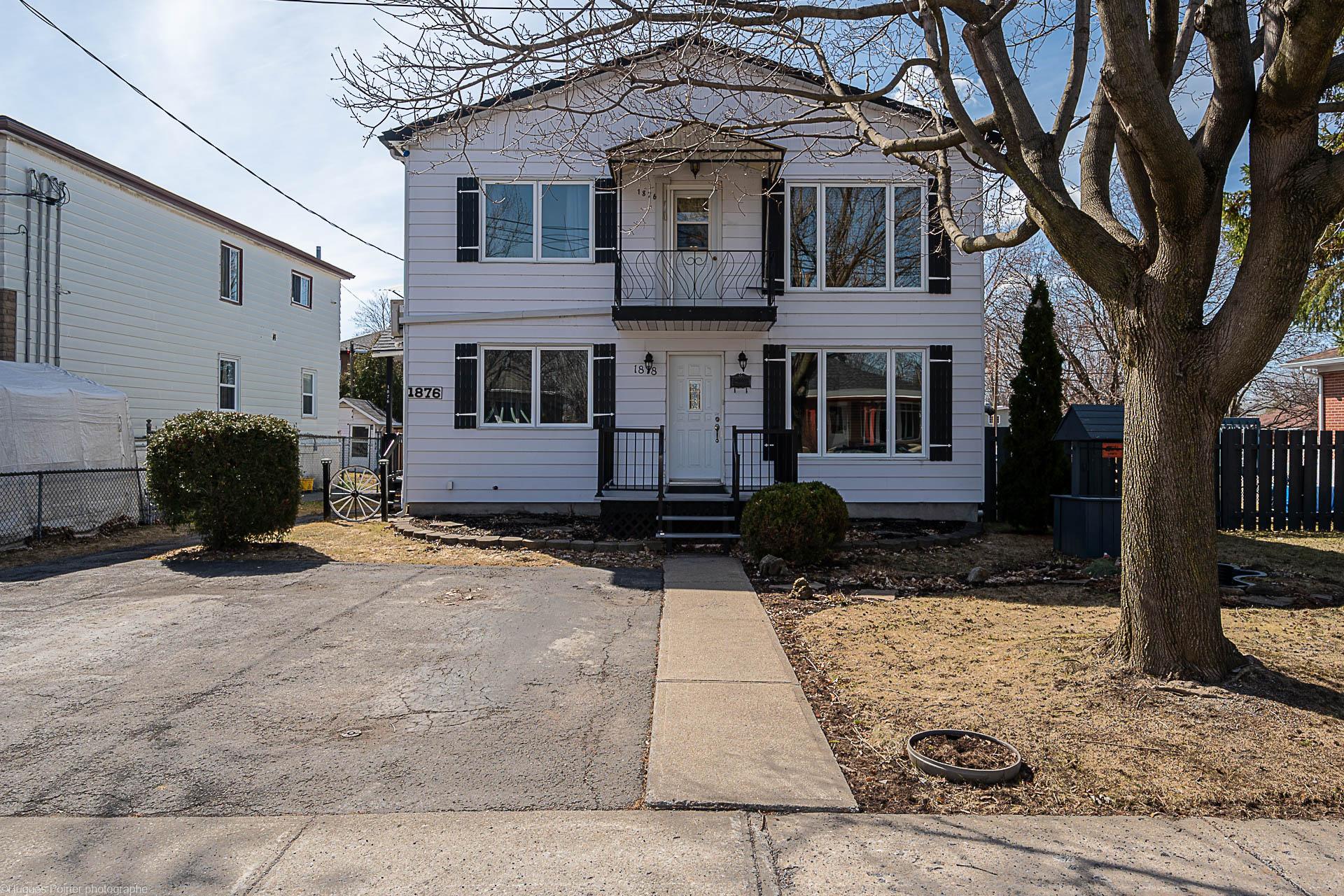
Frontage
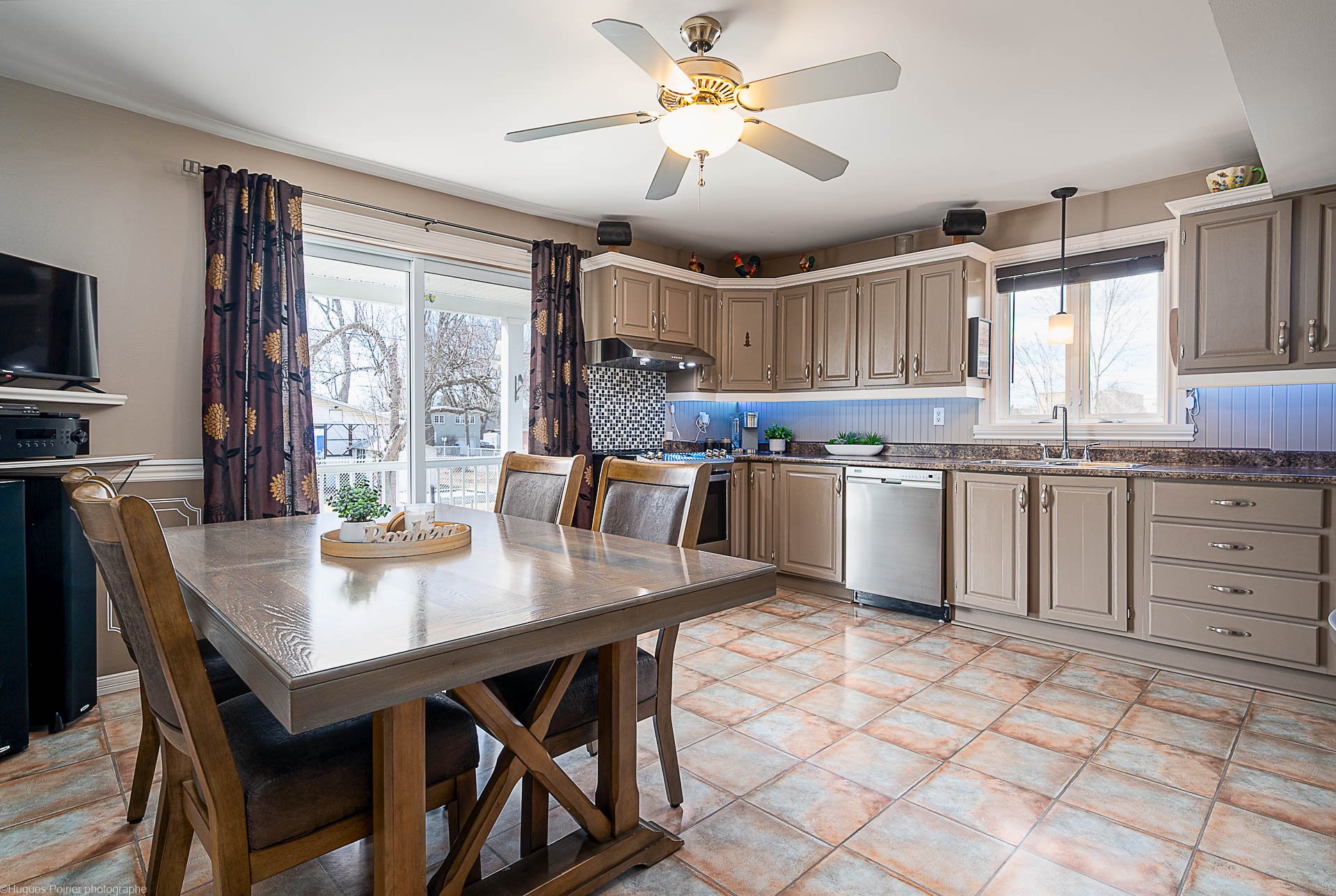
Kitchen
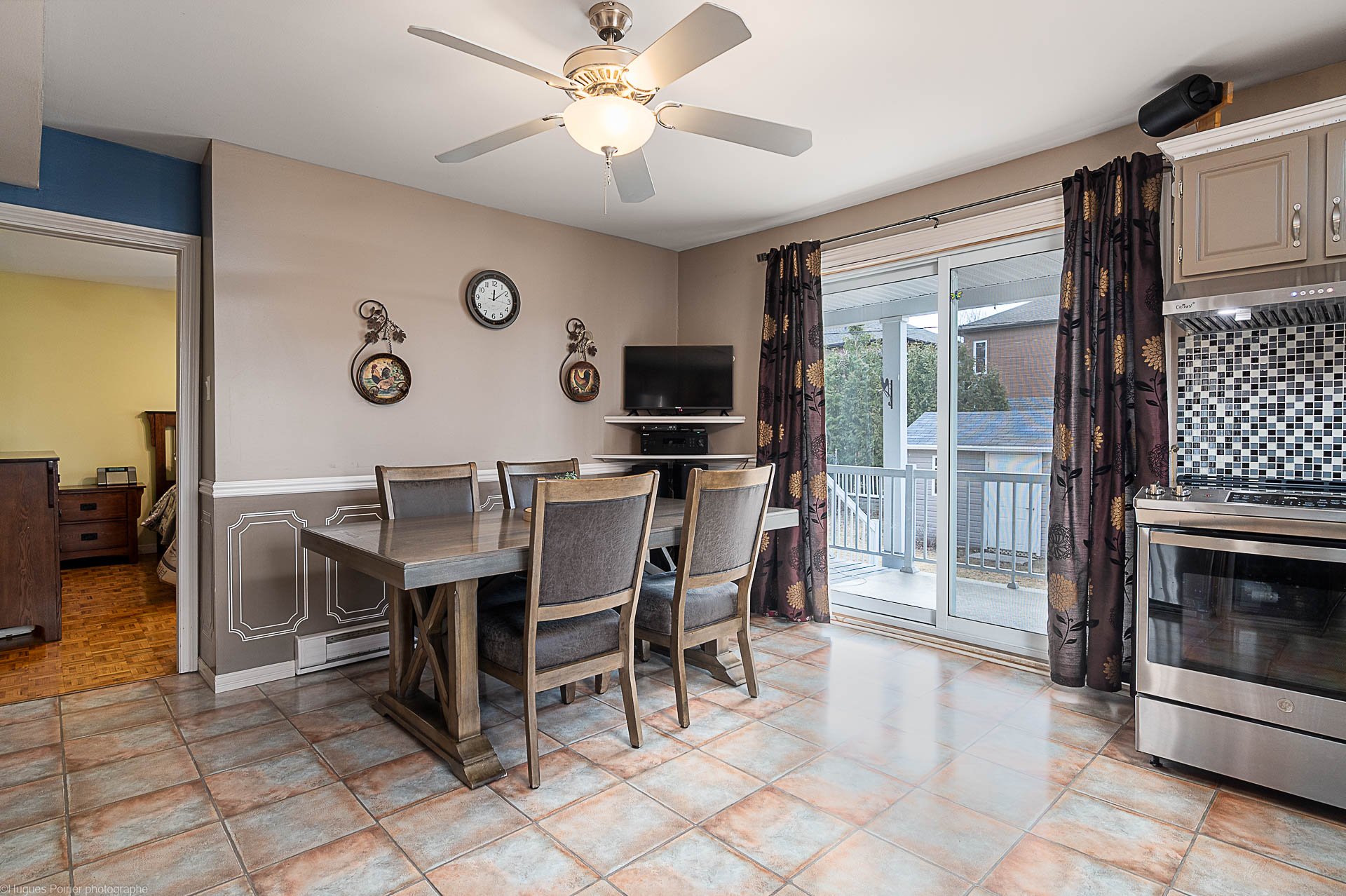
Kitchen
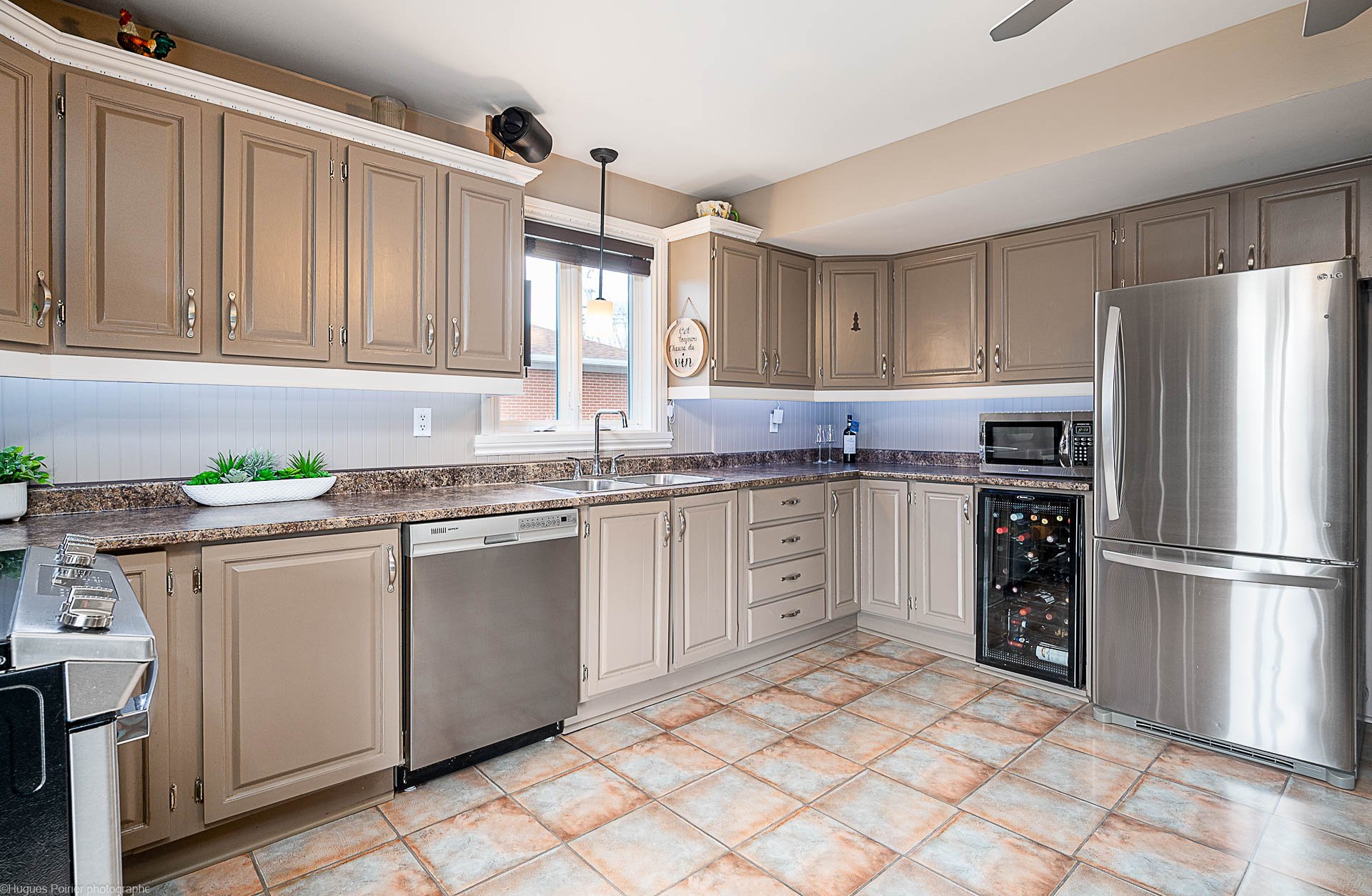
Kitchen
Sold
Description
Inclusions:
Exclusions : N/A
| BUILDING |
| Type |
Duplex |
| Style |
Detached |
| Dimensions |
10.87x9.24 M |
| Lot Size |
8164 PC |
| EXPENSES |
| Municipal Taxes (2024) |
$ 4625 / year |
| School taxes (2024) |
$ 498 / year |
|
ROOM DETAILS
|
| Room |
Dimensions |
Level |
Flooring |
| Living room |
12.4 x 12.3 P |
Ground Floor |
Parquetry |
| Kitchen |
14.6 x 14.7 P |
2nd Floor |
Ceramic tiles |
| Bathroom |
6.8 x 12.4 P |
Ground Floor |
Flexible floor coverings |
| Primary bedroom |
14.6 x 11.10 P |
2nd Floor |
Parquetry |
| Kitchen |
14.8 x 15.0 P |
Ground Floor |
Ceramic tiles |
| Walk-in closet |
5.9 x 11.10 P |
2nd Floor |
Parquetry |
| Primary bedroom |
11.5 x 12.3 P |
Ground Floor |
Parquetry |
| Bathroom |
12.1 x 6.8 P |
2nd Floor |
Ceramic tiles |
| Bedroom |
7.11 x 12.4 P |
Ground Floor |
Parquetry |
| Living room |
12.3 x 16.5 P |
2nd Floor |
Parquetry |
| Bedroom |
12.2 x 9.7 P |
2nd Floor |
Parquetry |
| Bedroom |
12.3 x 9.6 P |
Ground Floor |
Parquetry |
| Family room |
13.0 x 15.2 P |
Basement |
Carpet |
| Home office |
13.5 x 12.5 P |
Basement |
Flexible floor coverings |
| Storage |
5.3 x 8.0 P |
Basement |
Wood |
| Workshop |
11.7 x 28.3 P |
Basement |
Wood |
| Washroom |
5.2 x 4.7 P |
Basement |
Wood |
|
CHARACTERISTICS
|
| Water supply |
Municipality |
| Sewage system |
Municipal sewer |
| Zoning |
Residential |








