1852B Rue Robinson, Laval (Chomedey), QC H7T1L6 $554,900
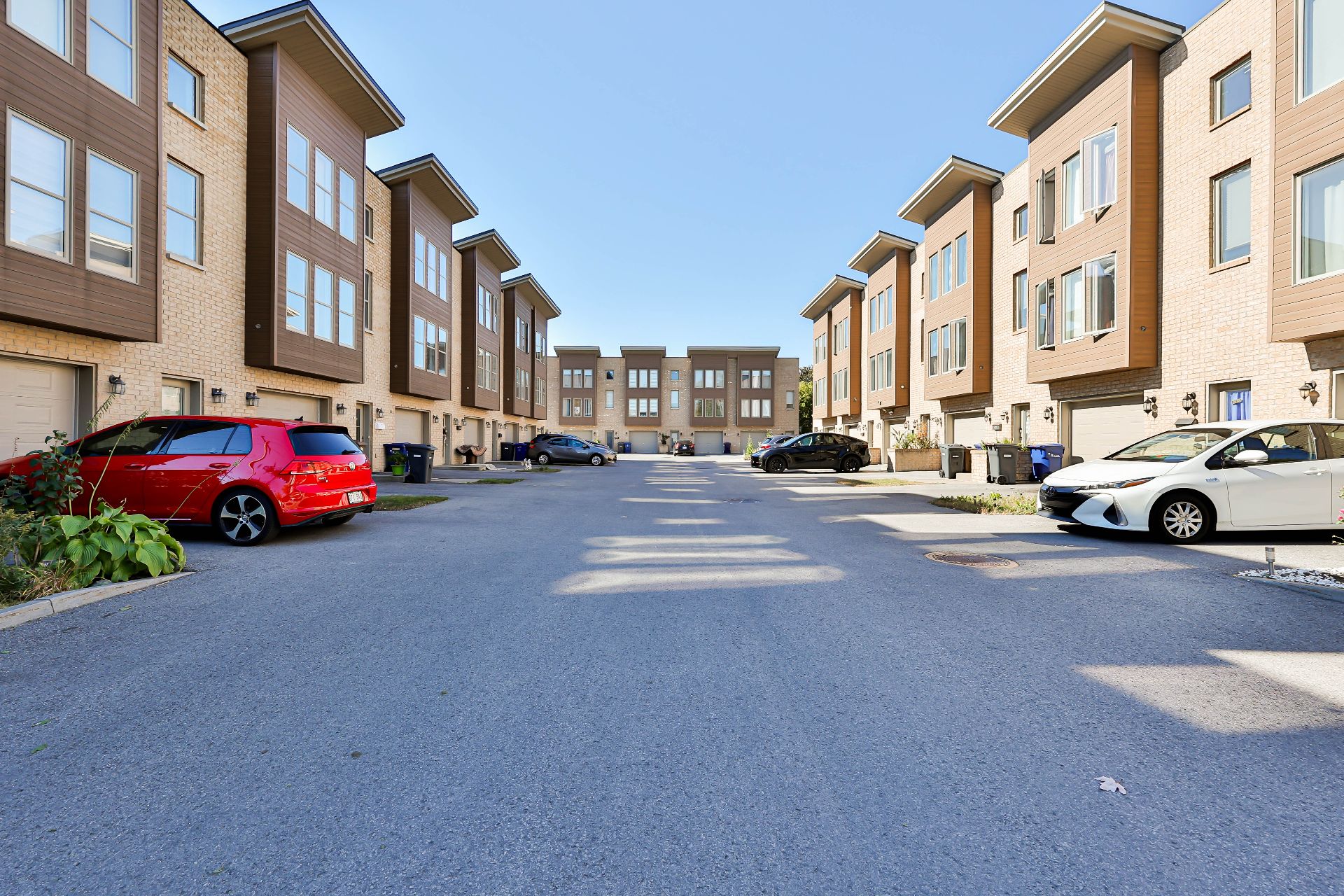
Frontage
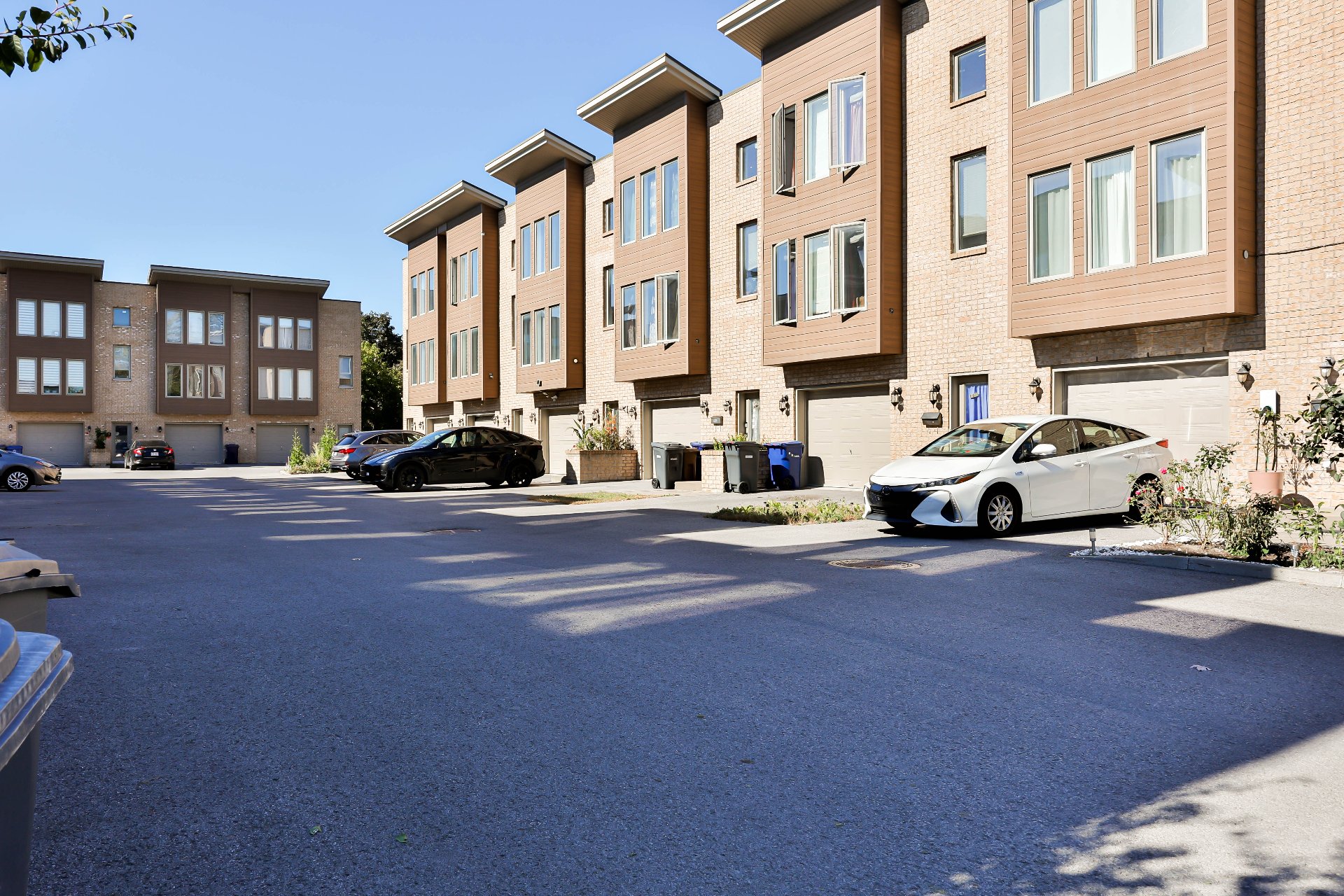
Frontage
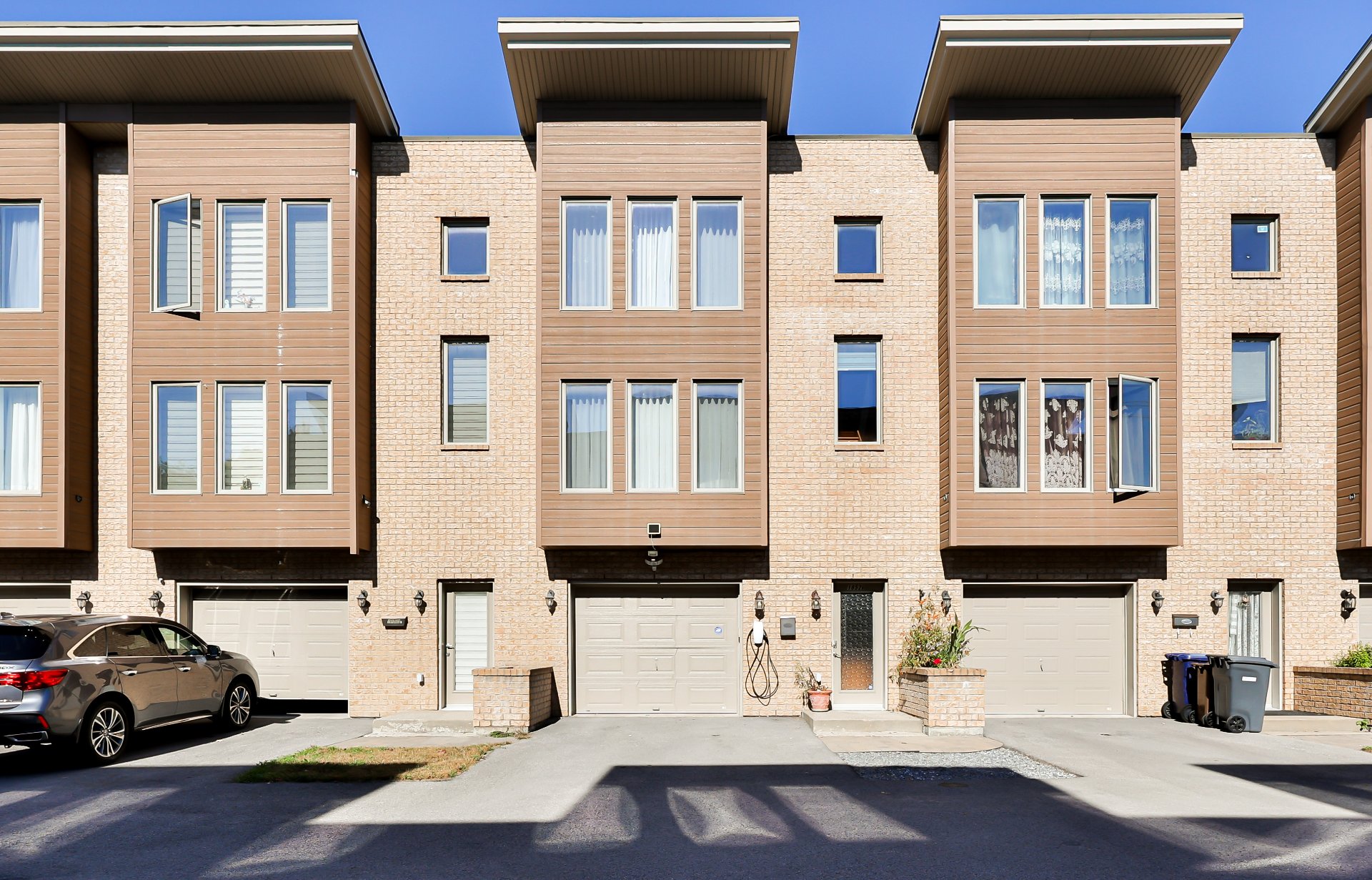
Frontage
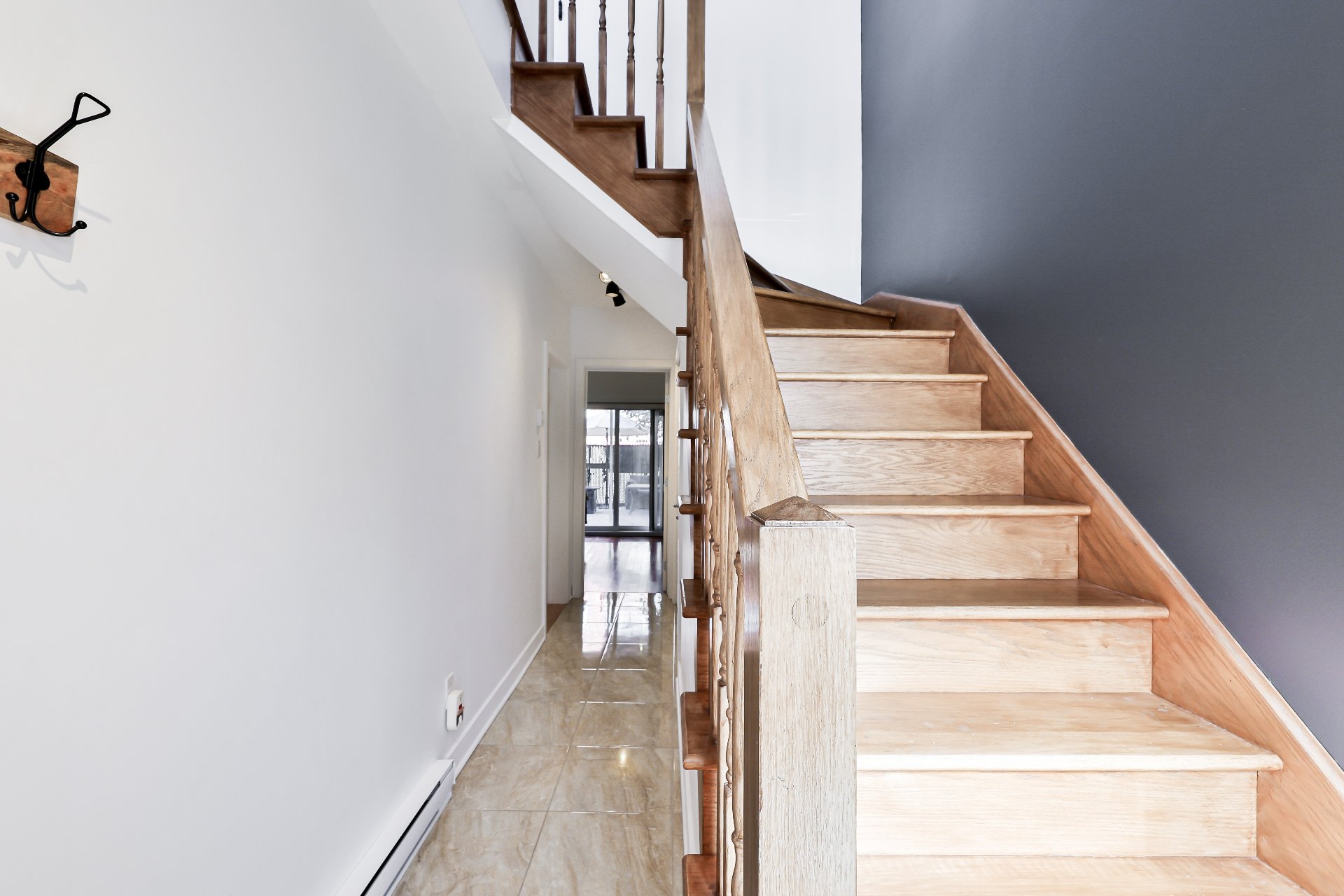
Hallway

Corridor

Living room
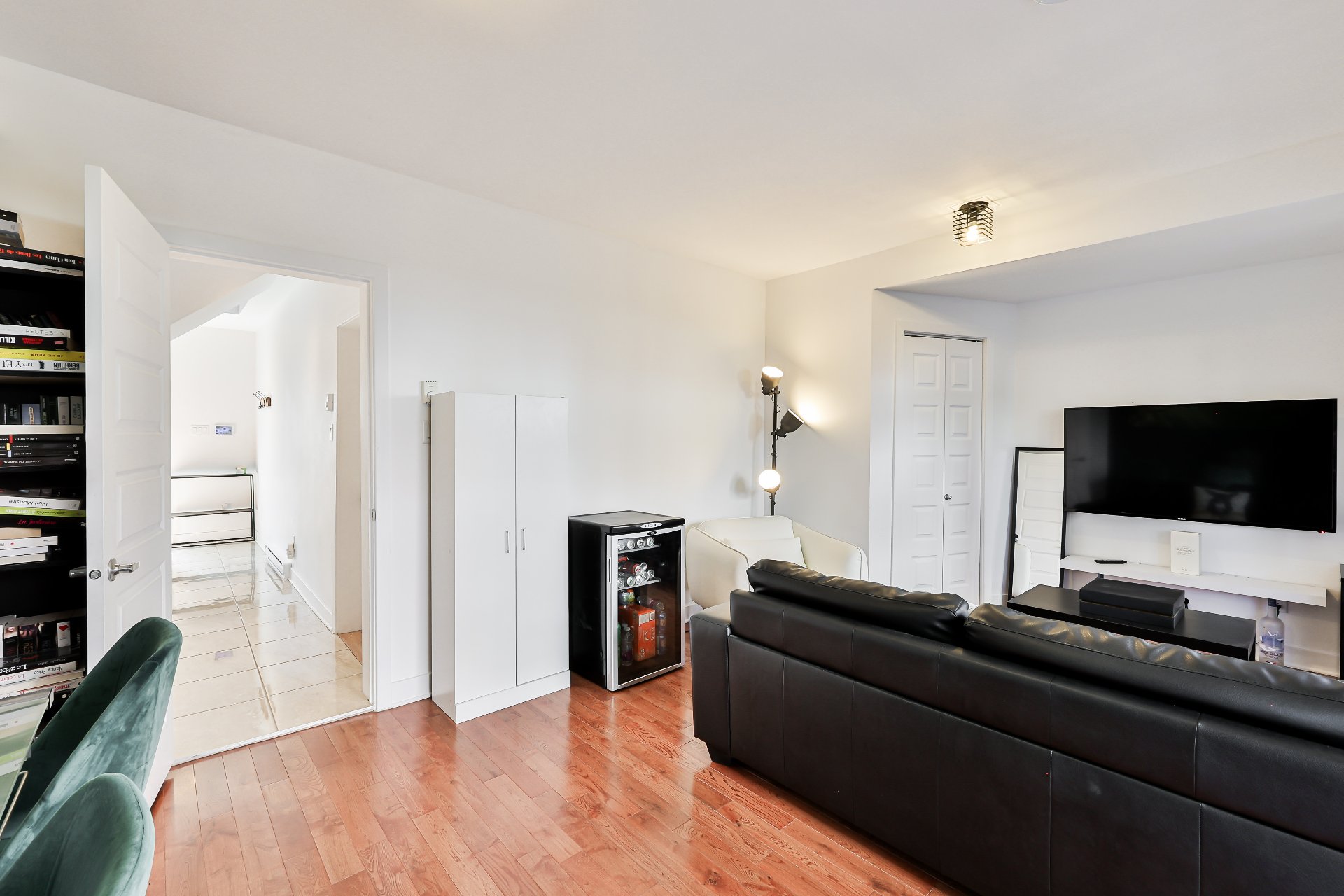
Living room
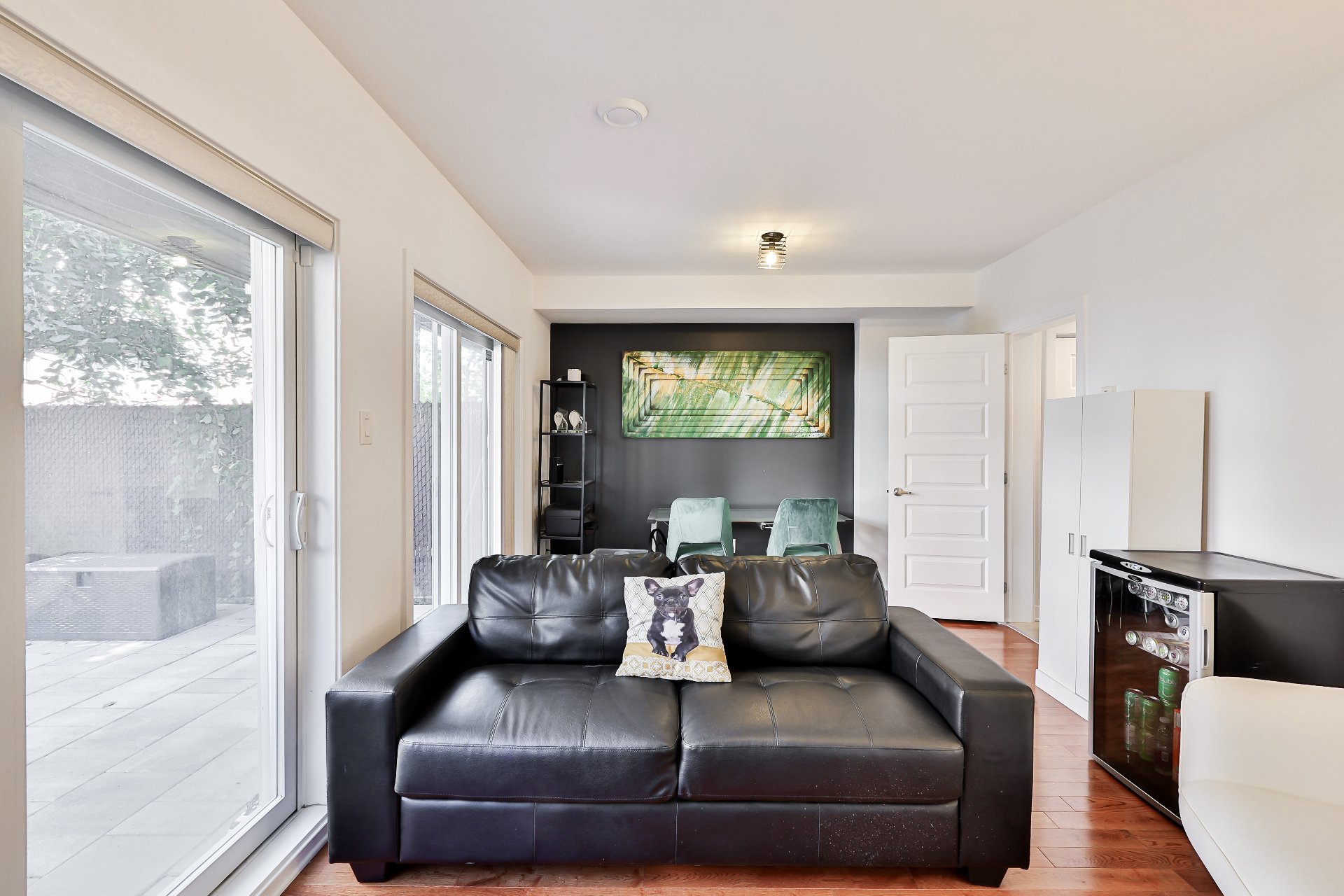
Living room

Living room
|
|
Sold
Description
Discover this superb turnkey townhouse, featuring 3 bedrooms, 1 bathroom, a powder room, beautiful private courtyard and garage. Divisions and natural light harmonize to create a soothing ambience perfect for a single person or a family. Its sleek, modern design gives you an instant sense of well-being. Outside, a fenced-in courtyard offers versatile space for relaxing and entertaining guests. Ideally located near major thoroughfares, Centropolis, parks and schools, this is a prime location full of amenities.
Superb turnkey townhouse with 3 bedrooms, 1 bathroom, a
powder room and a garage. On the first floor, you have
direct access to the garage, as well as to a large room at
the back of the hallway. This room offers multiple design
possibilities, whether as an office, a family room, a
bedroom, a gym, or any other space to suit your needs.
What's more, this room offers direct access to the backyard
with not one but two patio doors. The laundry room is also
located on this level.
On the second floor, the abundance of natural light is
remarkable thanks to the windows and two patio doors.
The uncluttered layout includes a kitchen, dining room,
dining or homework area, very spacious living room
and powder room. What's more, you have access to an outdoor
patio ideal for a barbecue and relaxation area. On the
third floor, you'll find a very large master bedroom, two
other good-sized bedrooms and a bathroom.
and a full bathroom with bath and separate shower. The
entire property boasts a fully paved and fenced backyard,
offering a space full of potential for relaxing,
entertaining or spending time with the family! This home is
ideally located close to major arteries, the famous
Centropolis, big-box stores, parks and good schools. It's a
prime location for full of amenities.We warmly invite you
to come and see for yourself.
NEARBY
- Boulevard du Curé-Labelle
- Adonis- Carrefour Laval- Cinéma Colossus- Highway 440
- Centropolis
- Parc Saint-Martin- École Saint-Martin
- École le Tandem
- École internationale des Aventuriers
- Garderie du Couvent
- Big-box stores, services and more!
WHAT THE PROPERTY HAS TO OFFER
- Turnkey property
- 3 bedrooms
- 1 bathroom
- 1 powder room
- Central heating/air conditioning system
- Air exchanger
- Charging station
- Garage
- Fenced and paved yard
powder room and a garage. On the first floor, you have
direct access to the garage, as well as to a large room at
the back of the hallway. This room offers multiple design
possibilities, whether as an office, a family room, a
bedroom, a gym, or any other space to suit your needs.
What's more, this room offers direct access to the backyard
with not one but two patio doors. The laundry room is also
located on this level.
On the second floor, the abundance of natural light is
remarkable thanks to the windows and two patio doors.
The uncluttered layout includes a kitchen, dining room,
dining or homework area, very spacious living room
and powder room. What's more, you have access to an outdoor
patio ideal for a barbecue and relaxation area. On the
third floor, you'll find a very large master bedroom, two
other good-sized bedrooms and a bathroom.
and a full bathroom with bath and separate shower. The
entire property boasts a fully paved and fenced backyard,
offering a space full of potential for relaxing,
entertaining or spending time with the family! This home is
ideally located close to major arteries, the famous
Centropolis, big-box stores, parks and good schools. It's a
prime location for full of amenities.We warmly invite you
to come and see for yourself.
NEARBY
- Boulevard du Curé-Labelle
- Adonis- Carrefour Laval- Cinéma Colossus- Highway 440
- Centropolis
- Parc Saint-Martin- École Saint-Martin
- École le Tandem
- École internationale des Aventuriers
- Garderie du Couvent
- Big-box stores, services and more!
WHAT THE PROPERTY HAS TO OFFER
- Turnkey property
- 3 bedrooms
- 1 bathroom
- 1 powder room
- Central heating/air conditioning system
- Air exchanger
- Charging station
- Garage
- Fenced and paved yard
Inclusions:
Exclusions : N/A
| BUILDING | |
|---|---|
| Type | Two or more storey |
| Style | Attached |
| Dimensions | 20.9x32 P |
| Lot Size | 0 |
| EXPENSES | |
|---|---|
| Co-ownership fees | $ 59 / year |
| Municipal Taxes (2024) | $ 3294 / year |
| School taxes (2024) | $ 349 / year |
|
ROOM DETAILS |
|||
|---|---|---|---|
| Room | Dimensions | Level | Flooring |
| Hallway | 6.5 x 5 P | Ground Floor | Ceramic tiles |
| Family room | 11.1 x 19.1 P | Ground Floor | Wood |
| Living room | 16.1 x 13.6 P | 2nd Floor | Wood |
| Dining room | 7.1 x 13.6 P | 2nd Floor | Wood |
| Kitchen | 9.1 x 9.9 P | 2nd Floor | Ceramic tiles |
| Dinette | 10 x 9 P | 2nd Floor | Wood |
| Washroom | 5.1 x 4.1 P | 2nd Floor | Ceramic tiles |
| Storage | 4.1 x 6 P | 2nd Floor | Wood |
| Primary bedroom | 11.1 x 12.1 P | 3rd Floor | Wood |
| Bedroom | 10 x 10.1 P | 3rd Floor | Wood |
| Bedroom | 8.1 x 11 P | 3rd Floor | Wood |
| Bathroom | 10.1 x 8.1 P | 3rd Floor | Ceramic tiles |
|
CHARACTERISTICS |
|
|---|---|
| Basement | 6 feet and over, Finished basement |
| Heating system | Air circulation |
| Equipment available | Alarm system, Central heat pump, Central vacuum cleaner system installation, Electric garage door, Level 2 charging station, Private balcony, Private yard, Ventilation system |
| Driveway | Asphalt, Double width or more |
| Proximity | Bicycle path, Cegep, Cross-country skiing, Daycare centre, Elementary school, Golf, High school, Highway, Hospital, Park - green area, Public transport, Réseau Express Métropolitain (REM) |
| Window type | Crank handle |
| Roofing | Elastomer membrane |
| Heating energy | Electricity |
| Landscaping | Fenced |
| Garage | Fitted, Heated |
| Topography | Flat |
| Parking | Garage, Outdoor |
| Cupboard | Melamine, Wood |
| Sewage system | Municipal sewer |
| Water supply | Municipality |
| Restrictions/Permissions | Pets allowed |
| Siding | Pressed fibre |
| Windows | PVC |
| Zoning | Residential |
| Bathroom / Washroom | Seperate shower |