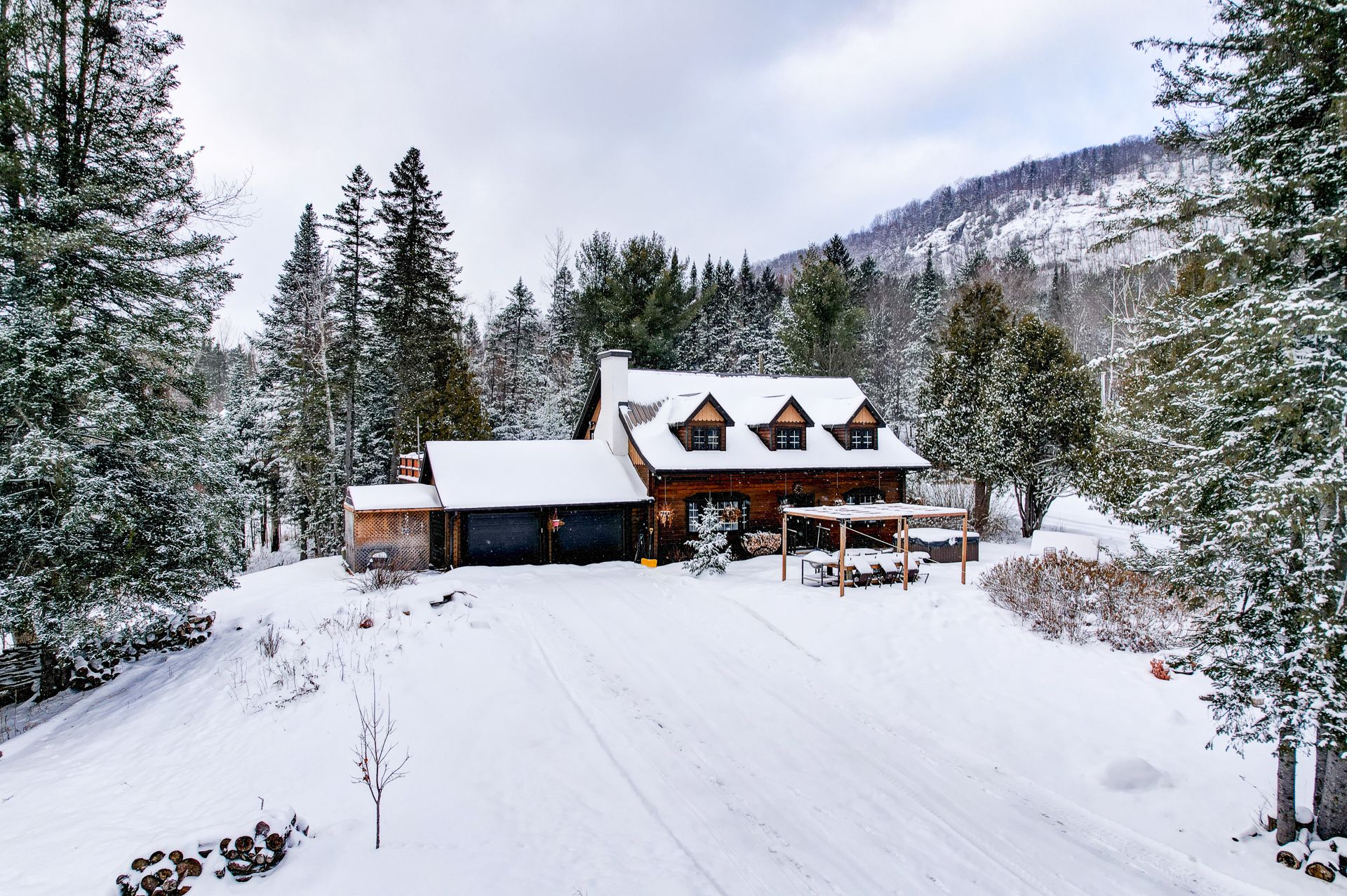184 Ch. du Domaine Filion, Saint-Sauveur, QC J0R1R7 $4,500/M

Frontage

Other

Other

Frontage

Balcony

Hallway

Hallway

Living room

Living room
|
|
Description
Fully furnished and equipped property. Charming, quiet area surrounded by nature, bordered at the Rivière à Simon and the private lake. Small private estate of 152,439 sq. ft. of land, including 300 ft. of Rivière à Simon, plus a small private lake, located 5 minutes from the village, ski slopes, restaurants and stores.kayaking and swimming at the river and private lake.
AVAILABLE FOR SEASONAL OR ANNUAL RENTAL FROM April 2024.
This room-on-room tin-roofed home features 4 bedrooms, 3 on
the first floor and 1 in the basement, a living room with
fireplace and family room with pool table, functional
kitchen with indoor BBQ, dining room with wood floors,
outdoor spa for relaxation. The property's privileged
location puts it within easy reach of all amenities,
ensuring convenient, easy day-to-day living. Winter sports
enthusiasts will be delighted to discover that renowned ski
resorts such as Mont Saint-Sauveur and Mont Avila are in
the immediate vicinity, while cross-country ski trails,
tubing runs and skating rinks enrich the magic of the
village of Saint-Sauveur, offering a diversity of winter
activities for all tastes.
Don't miss the opportunity to live in this exceptional
environment, where comfort and convenience meet
harmoniously close to the slopes.
***Renters must purchase $2 million in liability insurance.
***Payment in full prior to arrival + $1,000 security
deposit.
Rental prices by period:
December 15 to March 14 $5500 per month
March 15 to June 14 $4500 per month
June 15 to September 14 $5500 per month
September 15 to December 14 $4500 per month
see broker for availability
This room-on-room tin-roofed home features 4 bedrooms, 3 on
the first floor and 1 in the basement, a living room with
fireplace and family room with pool table, functional
kitchen with indoor BBQ, dining room with wood floors,
outdoor spa for relaxation. The property's privileged
location puts it within easy reach of all amenities,
ensuring convenient, easy day-to-day living. Winter sports
enthusiasts will be delighted to discover that renowned ski
resorts such as Mont Saint-Sauveur and Mont Avila are in
the immediate vicinity, while cross-country ski trails,
tubing runs and skating rinks enrich the magic of the
village of Saint-Sauveur, offering a diversity of winter
activities for all tastes.
Don't miss the opportunity to live in this exceptional
environment, where comfort and convenience meet
harmoniously close to the slopes.
***Renters must purchase $2 million in liability insurance.
***Payment in full prior to arrival + $1,000 security
deposit.
Rental prices by period:
December 15 to March 14 $5500 per month
March 15 to June 14 $4500 per month
June 15 to September 14 $5500 per month
September 15 to December 14 $4500 per month
see broker for availability
Inclusions: All-inclusive furnishings, linens, dishes, Hydro-Québec, snow removal, lawn care, basic cable and Internet.
Exclusions : N/A
| BUILDING | |
|---|---|
| Type | Two or more storey |
| Style | Detached |
| Dimensions | 26x62 P |
| Lot Size | 152439 PC |
| EXPENSES | |
|---|---|
| N/A |
|
ROOM DETAILS |
|||
|---|---|---|---|
| Room | Dimensions | Level | Flooring |
| Hallway | 7.8 x 7.4 P | Ground Floor | Slate |
| Dining room | 12.4 x 11.10 P | Ground Floor | Wood |
| Kitchen | 12.4 x 11.8 P | Ground Floor | Linoleum |
| Bathroom | 7.11 x 5.8 P | Ground Floor | Ceramic tiles |
| Living room | 25.7 x 17.7 P | Ground Floor | Floating floor |
| Primary bedroom | 22.10 x 13.6 P | 2nd Floor | Floating floor |
| Bedroom | 12 x 9.8 P | 2nd Floor | Floating floor |
| Bedroom | 12.8 x 9.8 P | 2nd Floor | Floating floor |
| Bathroom | 11.3 x 10.10 P | 2nd Floor | Ceramic tiles |
| Family room | 25.1 x 12.9 P | Basement | Floating floor |
| Laundry room | 11.2 x 5.6 P | Basement | Linoleum |
| Bedroom | 11.6 x 10.1 P | Basement | Floating floor |
| Storage | 9.8 x 8.4 P | Basement | Concrete |
| Workshop | 11.9 x 11.7 P | Basement | Concrete |
|
CHARACTERISTICS |
|
|---|---|
| N/A |