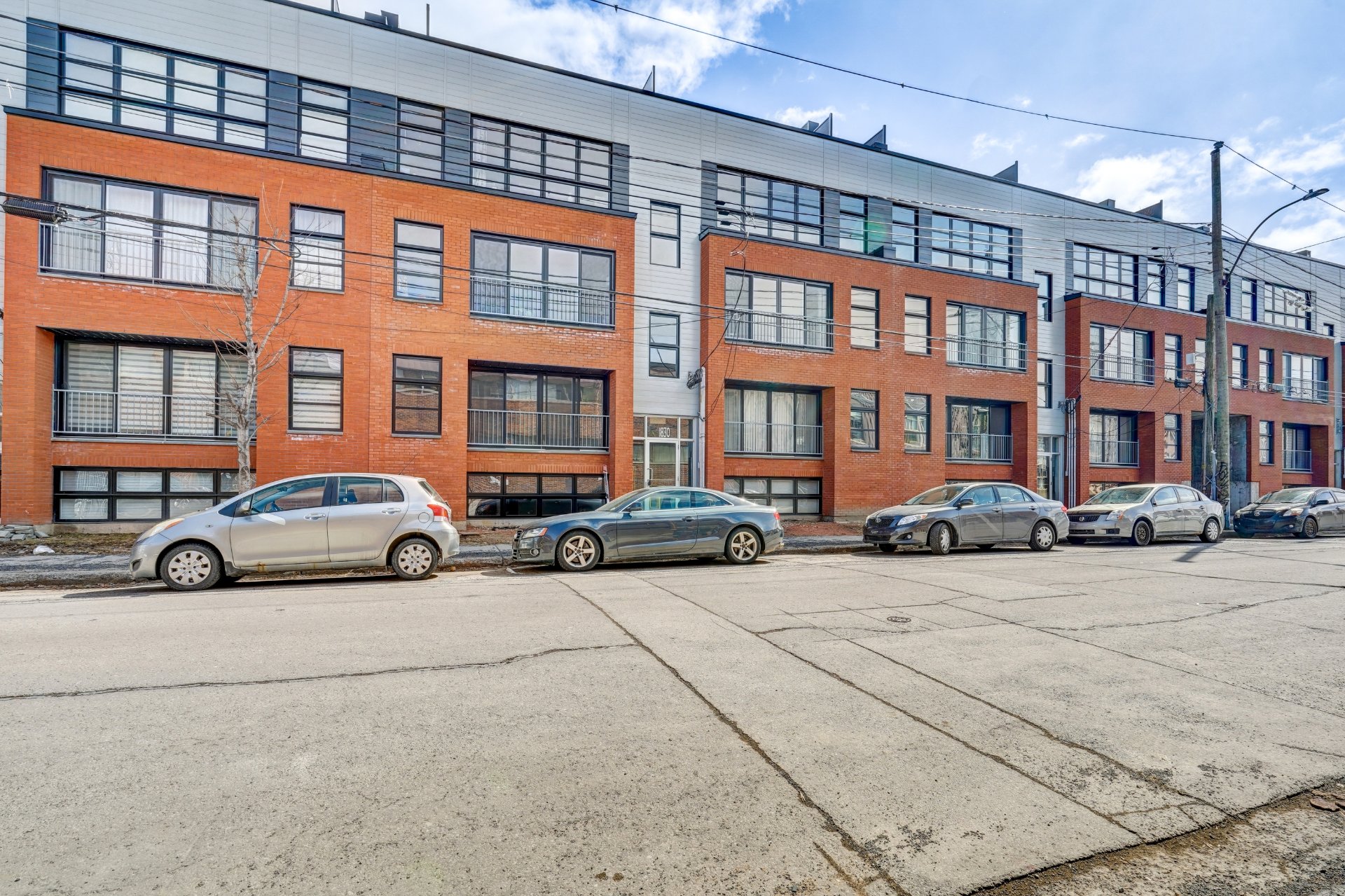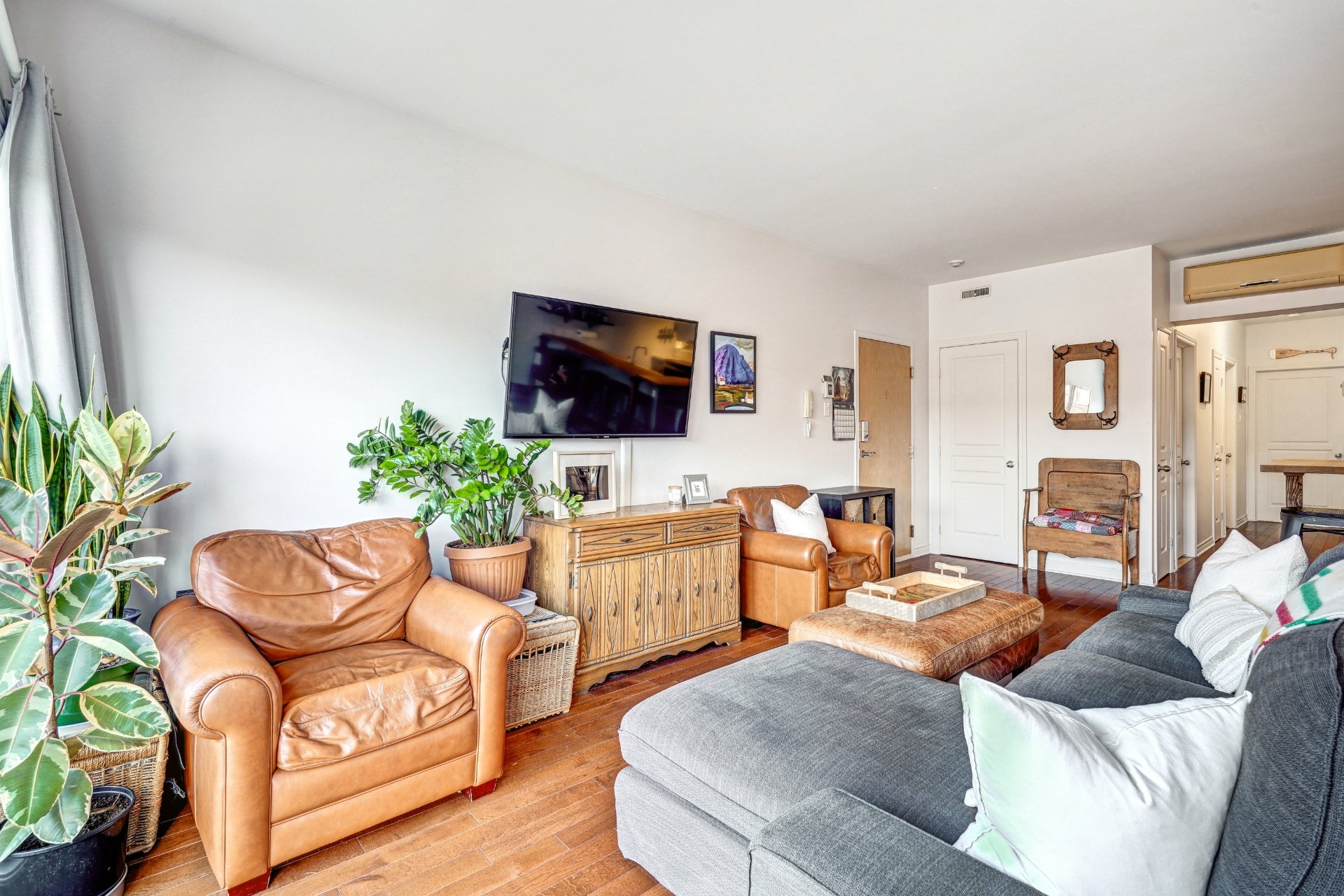1830 Rue Mullins, Montréal (Le Sud-Ouest), QC H3K1N8 $499,000

Living room

Frontage

Living room

Living room

Living room

Dining room

Dining room

Dining room

Kitchen
|
|
Sold
Description
In a prime location, close to the Atwater Market and the Lachine Canal. This exceptionally bright and spacious 2 bed 1+1 bath condo offers wood floors, renovated kitchen on a situated on a quiet tree-lined street with a private balcony and parking. Steps to many buses and the Charlevoix Metro. Easy access to multiple highway. Close to many parks, Griffintown and Old Montreal.
NB-The ongoing litigation against the builder/developer has
yet to be settled. The seller is responsible for all costs
associated with such and therefore will be the beneficiary
of the settlement once it is reached.
-Minutes from Metro Charlevoix with easy access to downtown
by bus, proximity to bridges and highway for commuters and
steps to Old Montreal and fabulous Griffintown.
-Located on a quiet "Cul de sac" street
-8 Condominium units very well managed.
-Contemporary design and many upgrades throughout.
-Huge windows allow tons of natural light.
-Spacious open concept kitchen perfect for entertaining.
-Stainless steel appliances included.
-Exterior parking and locker space.
-Large master bedroom with walk-in.
-Bathroom with separate shower plus powder room.
-Spacious balcony connected to a 2nd bedroom perfect for a
BBQ.
*****************************
DECLARATIONS
*Inspector to be chosen by the buyer(s) but agreed upon by
the seller.
*Notary to be chosen by the buyer(s) but agreed upon by the
seller.
*All offers must be accompanied by a mortgage pre-approval
or proof of capacity to purchase.
*********************
********
yet to be settled. The seller is responsible for all costs
associated with such and therefore will be the beneficiary
of the settlement once it is reached.
-Minutes from Metro Charlevoix with easy access to downtown
by bus, proximity to bridges and highway for commuters and
steps to Old Montreal and fabulous Griffintown.
-Located on a quiet "Cul de sac" street
-8 Condominium units very well managed.
-Contemporary design and many upgrades throughout.
-Huge windows allow tons of natural light.
-Spacious open concept kitchen perfect for entertaining.
-Stainless steel appliances included.
-Exterior parking and locker space.
-Large master bedroom with walk-in.
-Bathroom with separate shower plus powder room.
-Spacious balcony connected to a 2nd bedroom perfect for a
BBQ.
*****************************
DECLARATIONS
*Inspector to be chosen by the buyer(s) but agreed upon by
the seller.
*Notary to be chosen by the buyer(s) but agreed upon by the
seller.
*All offers must be accompanied by a mortgage pre-approval
or proof of capacity to purchase.
*********************
********
Inclusions: Fridge, stove, dishwasher, washer/dryer, light fixtures, window treatments, wall mounted AC, hot water tank, 1 exterior parking spot, 1 locker
Exclusions : Chest freezer (under counter)
| BUILDING | |
|---|---|
| Type | Apartment |
| Style | Attached |
| Dimensions | 0x0 |
| Lot Size | 0 |
| EXPENSES | |
|---|---|
| Energy cost | $ 557 / year |
| Co-ownership fees | $ 3072 / year |
| Municipal Taxes (2024) | $ 2975 / year |
| School taxes (2024) | $ 266 / year |
|
ROOM DETAILS |
|||
|---|---|---|---|
| Room | Dimensions | Level | Flooring |
| Hallway | 5.2 x 5.9 P | 2nd Floor | Ceramic tiles |
| Living room | 17.11 x 16.3 P | 2nd Floor | Wood |
| Dining room | 17.11 x 16.6 P | 2nd Floor | Wood |
| Kitchen | 8.10 x 9.2 P | 2nd Floor | Ceramic tiles |
| Bathroom | 8.5 x 8 P | 2nd Floor | Ceramic tiles |
| Primary bedroom | 12.1 x 15 P | 2nd Floor | Wood |
| Bedroom | 9.4 x 13.2 P | 2nd Floor | Wood |
| Washroom | 9.4 x 6 P | 2nd Floor | Ceramic tiles |
|
CHARACTERISTICS |
|
|---|---|
| Heating system | Electric baseboard units |
| Water supply | Municipality |
| Heating energy | Electricity |
| Siding | Brick |
| Proximity | Highway, Cegep, Hospital, Park - green area, Elementary school, High school, Public transport, University, Bicycle path, Daycare centre, Réseau Express Métropolitain (REM) |
| Parking | Outdoor |
| Sewage system | Municipal sewer |
| Zoning | Residential |
| Equipment available | Ventilation system, Wall-mounted air conditioning |
| Roofing | Elastomer membrane |