1805 Rue de Lucerne, Laval (Vimont), QC H7M2G2 $480,000

Frontage
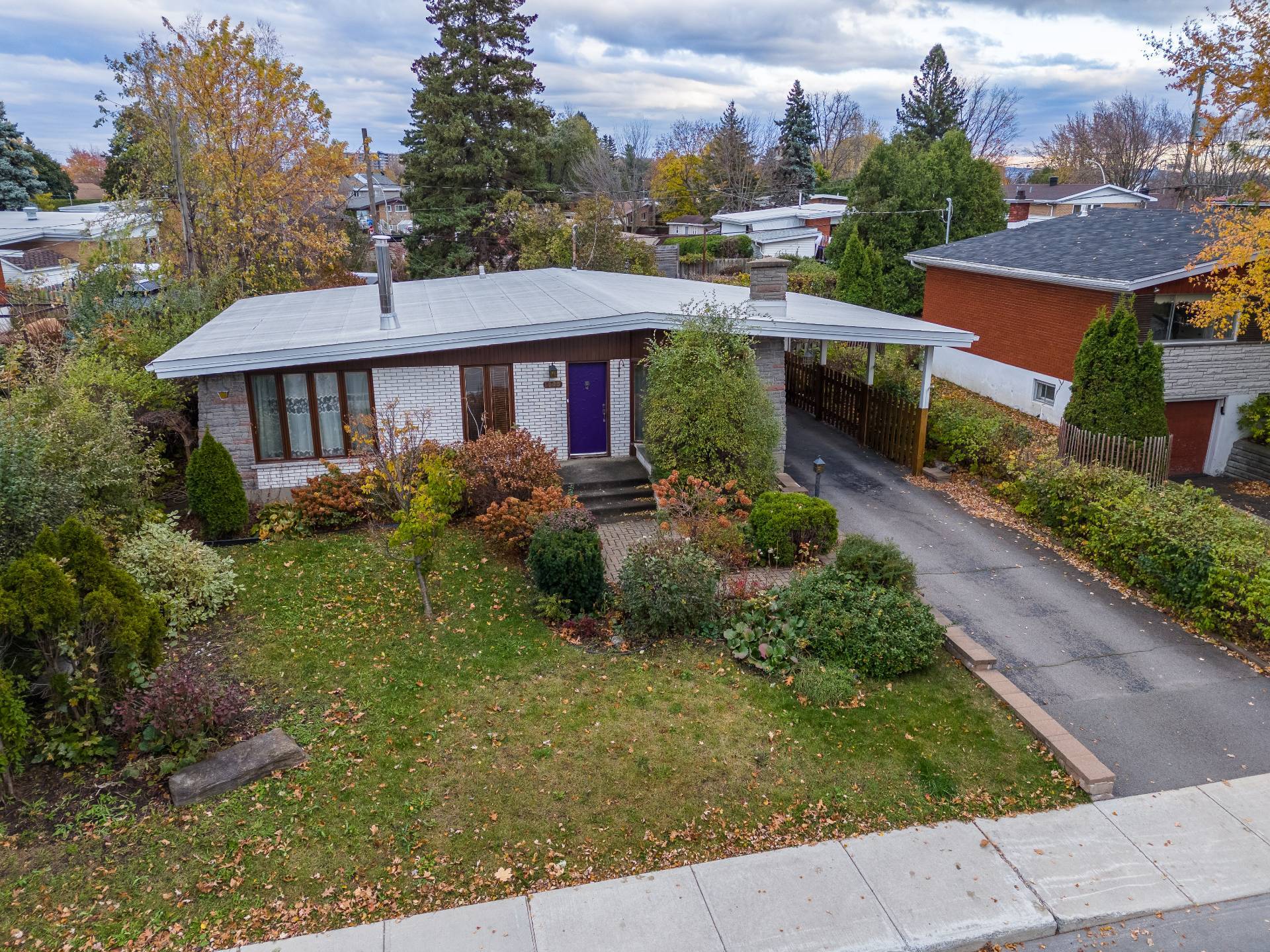
Frontage
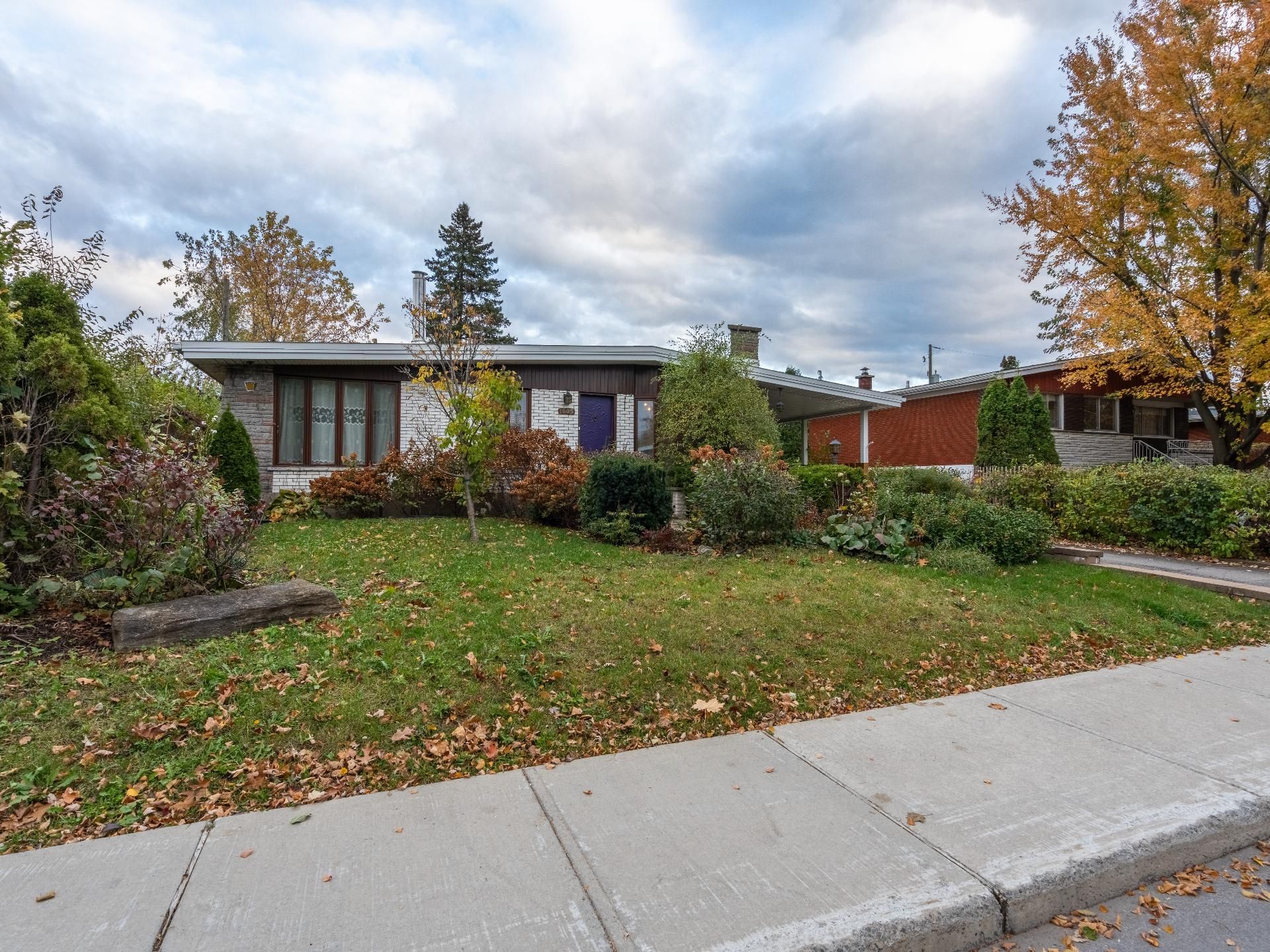
Frontage
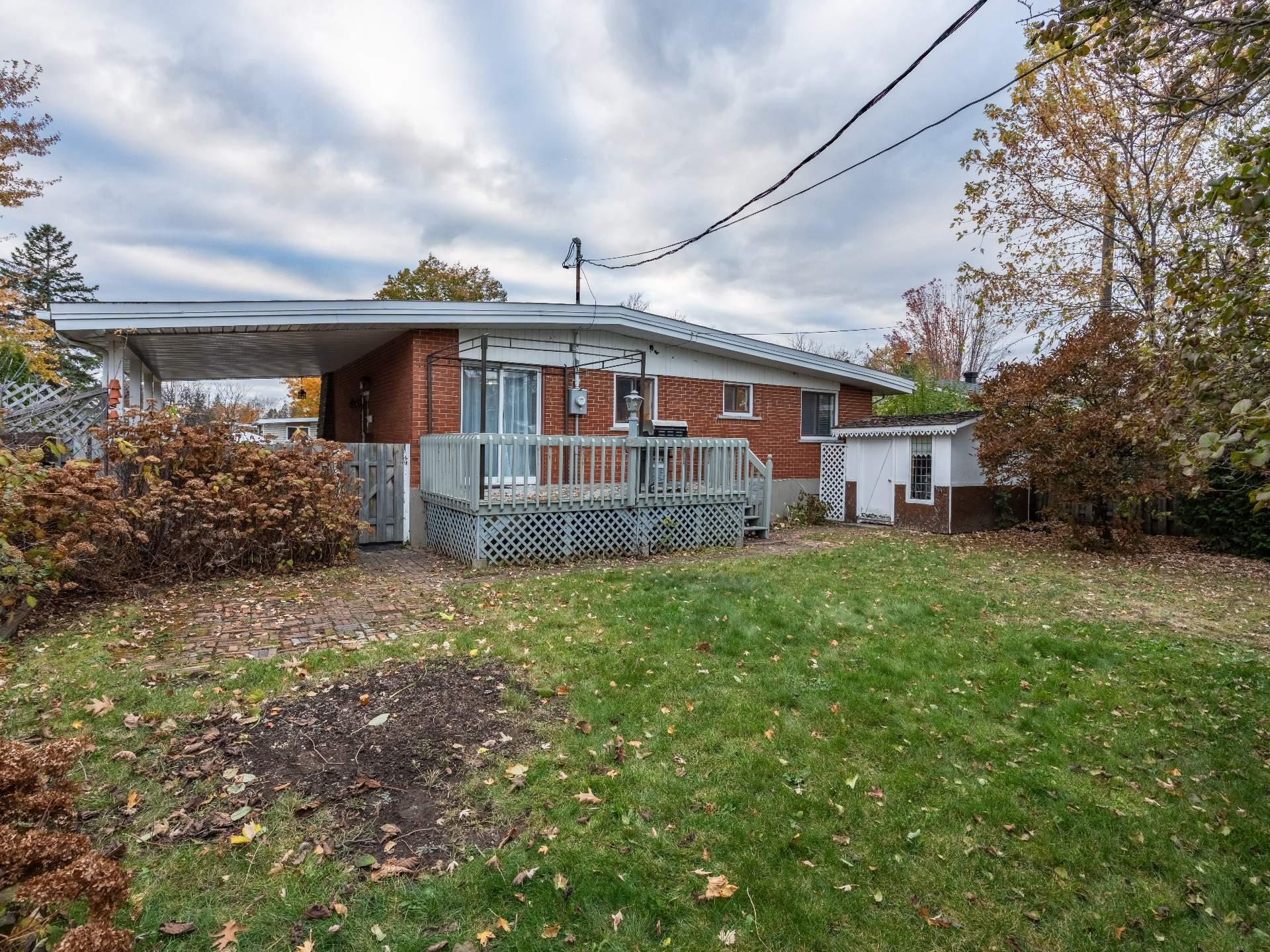
Back facade
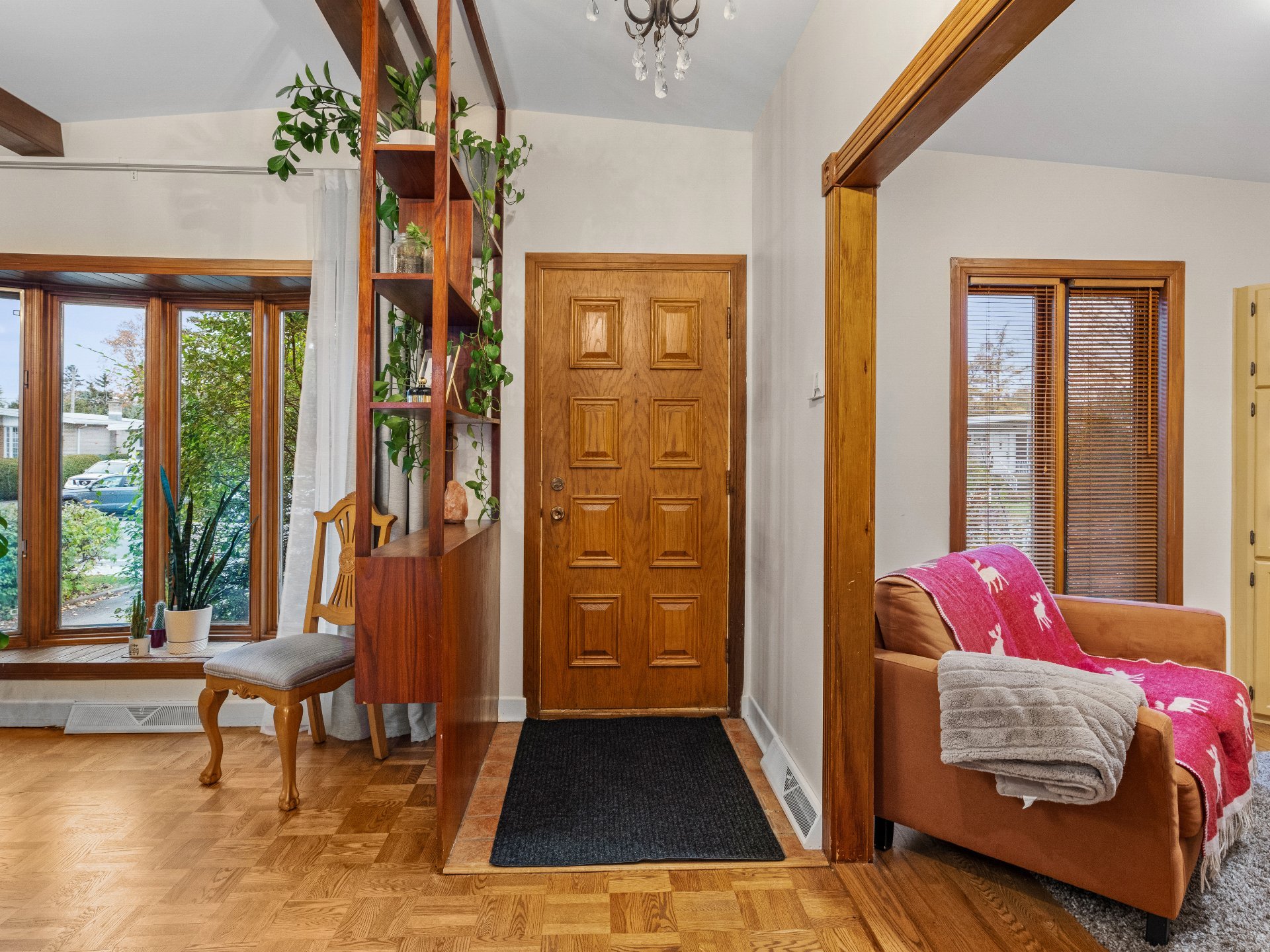
Hallway

Dining room
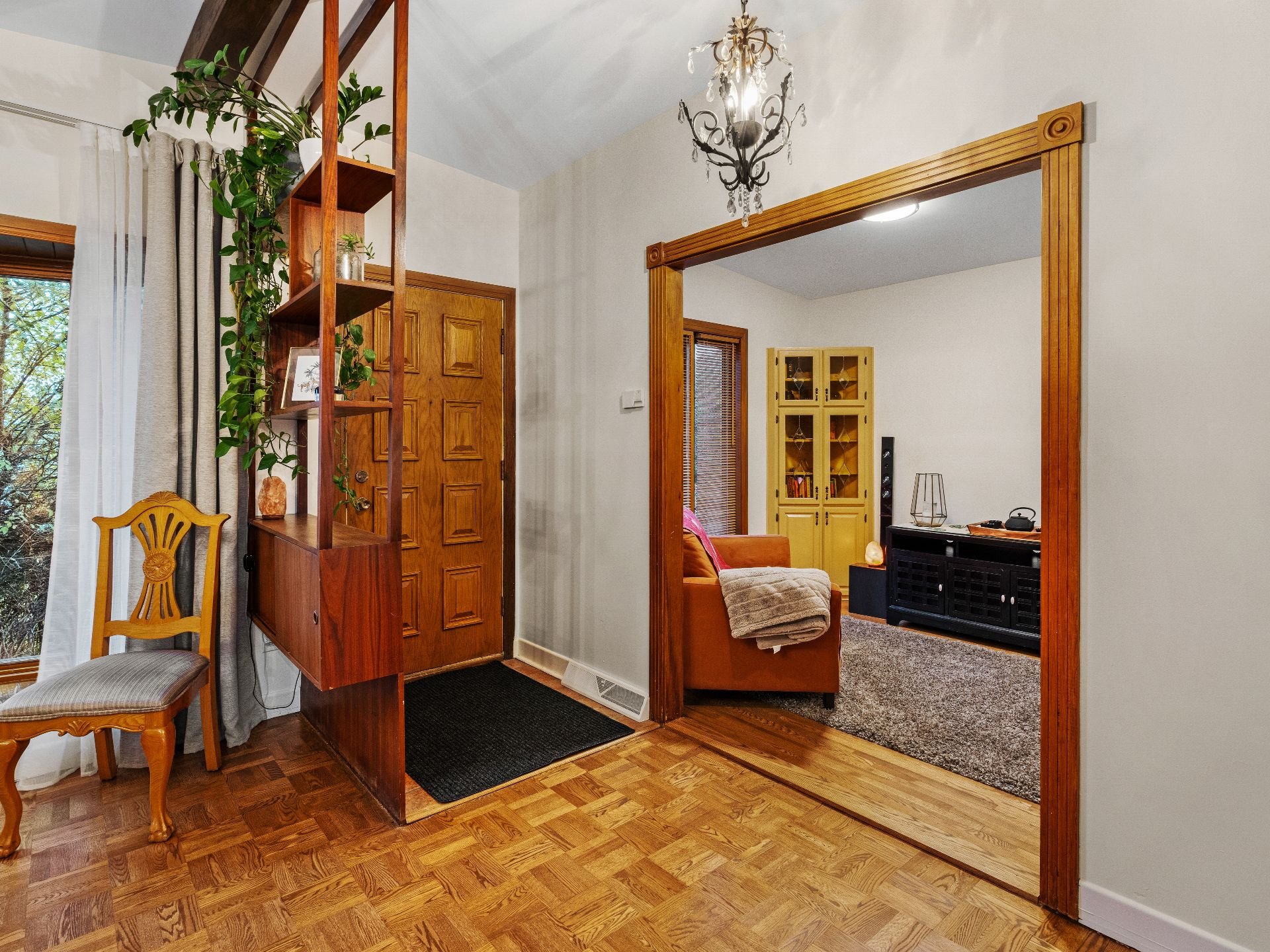
Hallway

Living room
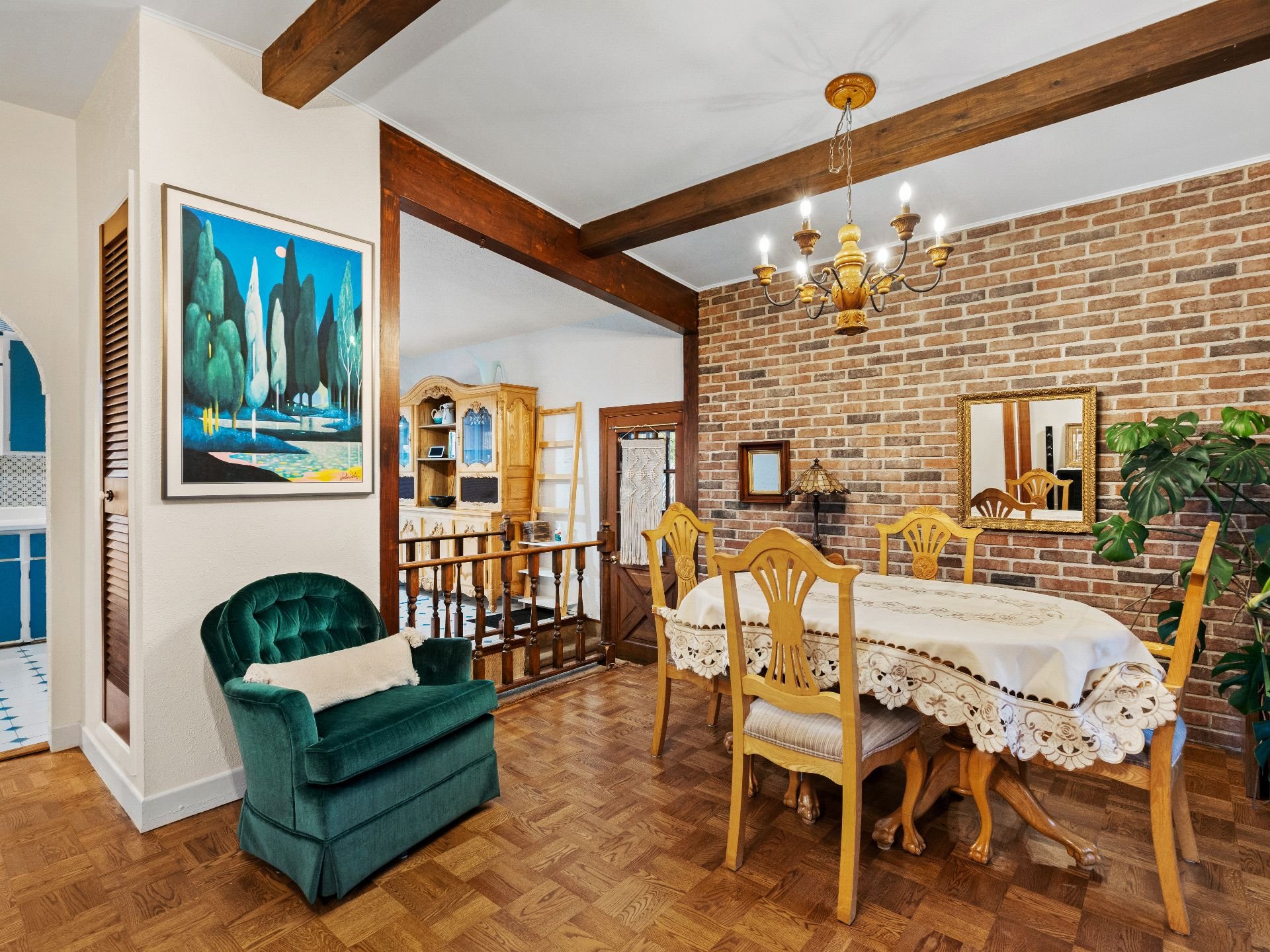
Dining room
|
|
Sold
Description
Charming bungalow with character located in the sought-after area of Cité-de-la-Santé. Carefully maintained property. 2 bedrooms upstairs (possibility of 3) and 1 bedroom in the basement. Basement of more than 6 feet with possibility of creating an additional bedroom. Intimate and fenced backyard, land of 5999 SF. 3 tandem parking spots (1 carport and 2 driveways).
Nearby:
-Walking distance (10 mins) from Vilamont strip mall:
grocery store, drugstore, restaurant, bank, shoe store,
gym, etc.
-Walking distance (14 min) from renowned bakery Dolce
Sapore (or 2 minutes by car)
-Numerous great daycares nearby.
-Elementary schools: Paul-Comptois, les Explorateurs, le
Sentier.
-High school: l'Odyssée-des-Jeunes.
-Only a 7 min drive from Vimont train station (connects to
Lucien-L'Allier in 48 minutes).
-Less than a 5 min walk from Prevost park (arena, pool,
tennis courts, etc).
-Steps from the 27 & 39 bus line and close to the 17, 31,
41, 43, 70, 73 & 74 bus lines.
-Walking distance (10 mins) from Vilamont strip mall:
grocery store, drugstore, restaurant, bank, shoe store,
gym, etc.
-Walking distance (14 min) from renowned bakery Dolce
Sapore (or 2 minutes by car)
-Numerous great daycares nearby.
-Elementary schools: Paul-Comptois, les Explorateurs, le
Sentier.
-High school: l'Odyssée-des-Jeunes.
-Only a 7 min drive from Vimont train station (connects to
Lucien-L'Allier in 48 minutes).
-Less than a 5 min walk from Prevost park (arena, pool,
tennis courts, etc).
-Steps from the 27 & 39 bus line and close to the 17, 31,
41, 43, 70, 73 & 74 bus lines.
Inclusions: 2 blinds of the living room, blind of the office, curtains and hooks, hot water tank, dishwasher, built in oven and built in microwave, central vacuum and accessories, piano.
Exclusions : Dining room light fixture (will be replaced), fridge.
| BUILDING | |
|---|---|
| Type | Bungalow |
| Style | Detached |
| Dimensions | 8.59x11.6 M |
| Lot Size | 5999.85 PC |
| EXPENSES | |
|---|---|
| Municipal Taxes (2023) | $ 2664 / year |
| School taxes (2023) | $ 282 / year |
|
ROOM DETAILS |
|||
|---|---|---|---|
| Room | Dimensions | Level | Flooring |
| Primary bedroom | 13.1 x 11.0 P | Ground Floor | Wood |
| Bedroom | 10.5 x 11.0 P | Ground Floor | Wood |
| Living room | 9.11 x 9.3 P | Ground Floor | Wood |
| Kitchen | 14.7 x 9.5 P | Ground Floor | Ceramic tiles |
| Dining room | 13.9 x 5.0 P | Ground Floor | Parquetry |
| Bathroom | 6.7 x 7.0 P | Ground Floor | Ceramic tiles |
| Bedroom | 12.5 x 6.5 P | Basement | Floating floor |
| Family room | 25.4 x 13.8 P | Basement | Carpet |
| Laundry room | 10.10 x 9.2 P | Basement | Linoleum |
| Workshop | 23.9 x 11.7 P | Ground Floor | Concrete |
|
CHARACTERISTICS |
|
|---|---|
| Carport | Attached |
| Landscaping | Fenced, Land / Yard lined with hedges |
| Heating system | Air circulation |
| Water supply | Municipality |
| Heating energy | Electricity |
| Equipment available | Central vacuum cleaner system installation, Central air conditioning, Private yard |
| Foundation | Poured concrete |
| Siding | Brick |
| Proximity | Highway, Hospital, Park - green area, Elementary school, High school, Public transport, Daycare centre |
| Basement | 6 feet and over, Finished basement |
| Parking | In carport, Outdoor |
| Sewage system | Municipal sewer |
| Topography | Flat |
| Zoning | Residential |
| Roofing | Elastomer membrane |
| Driveway | Asphalt |