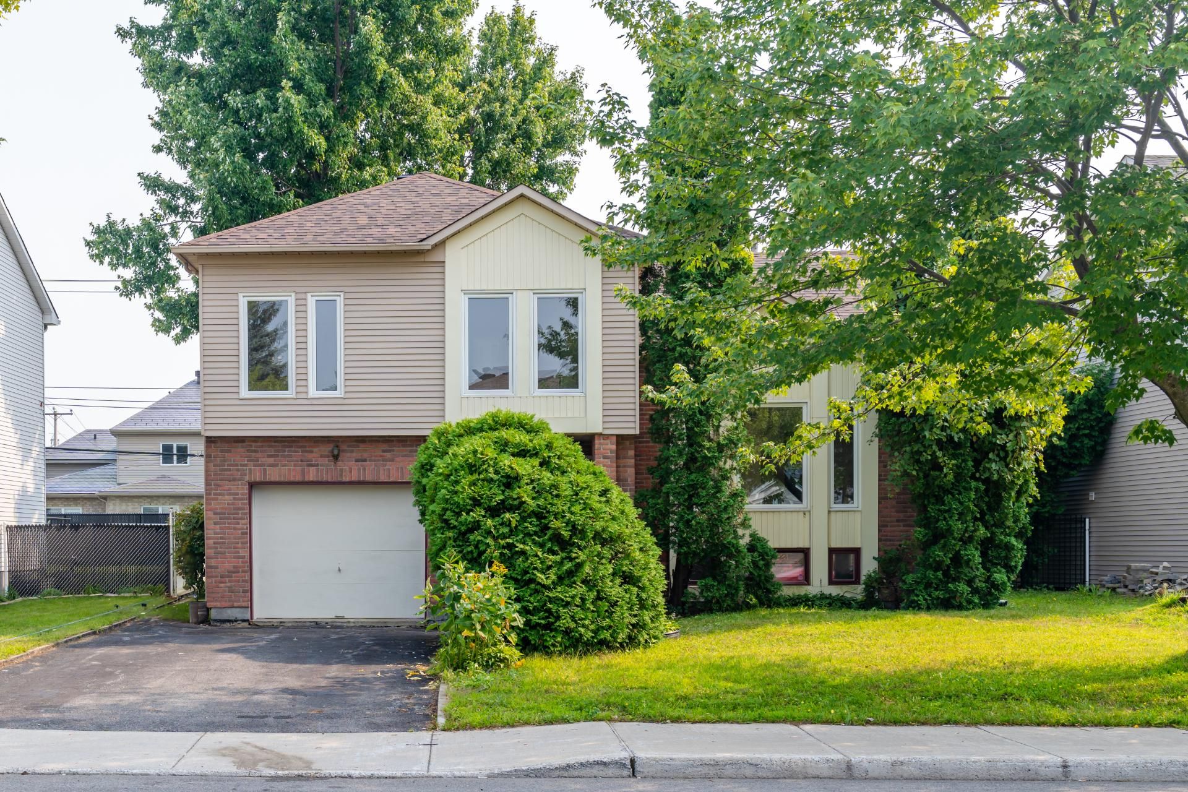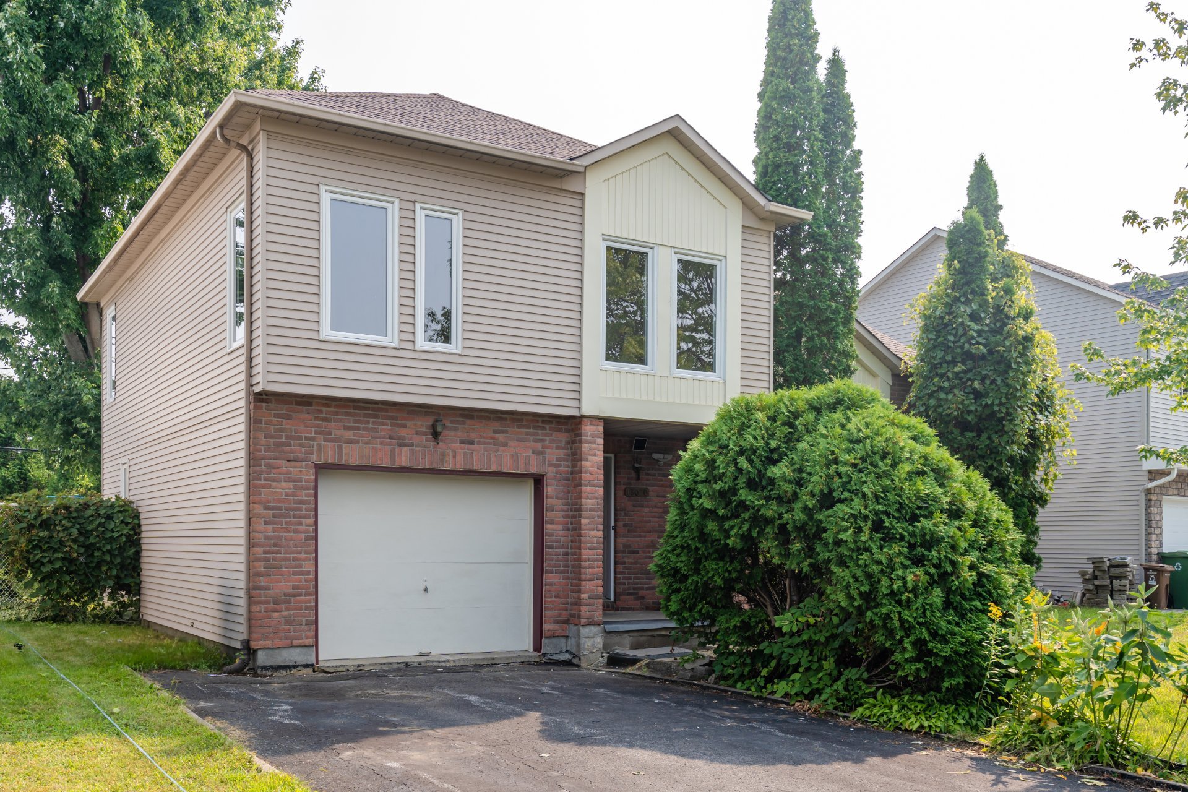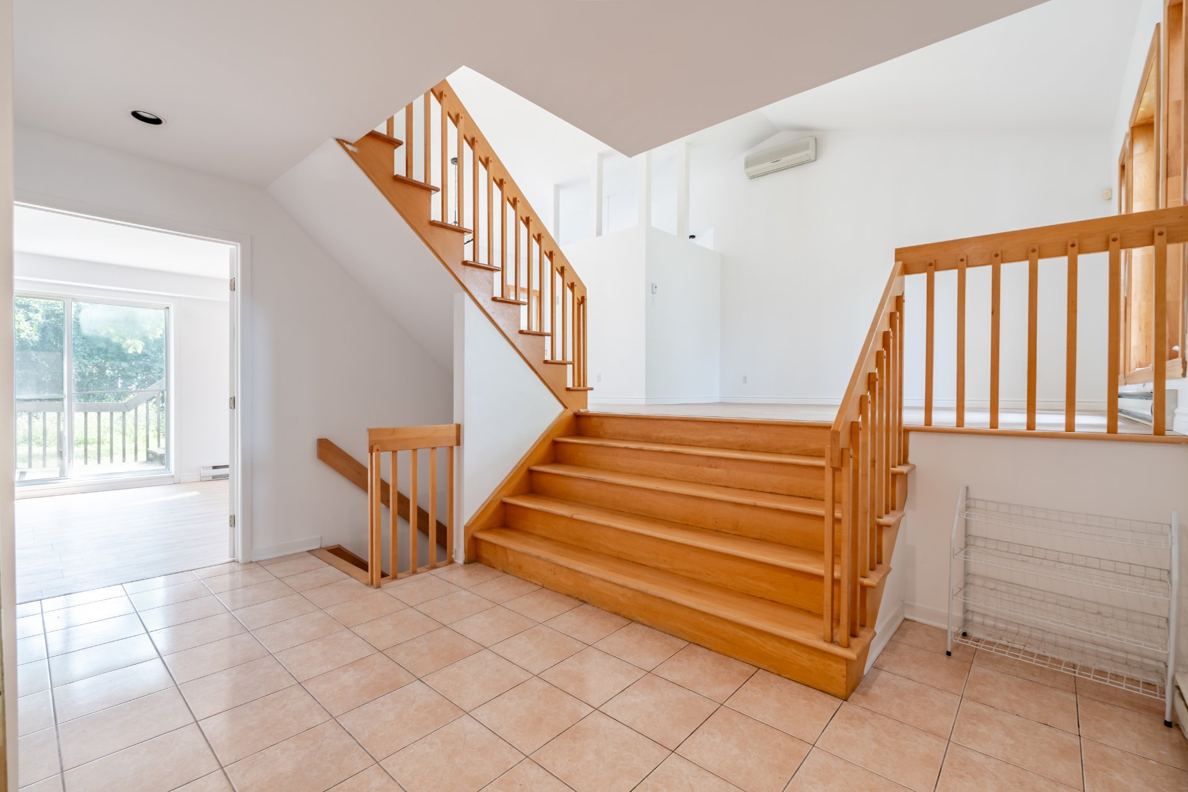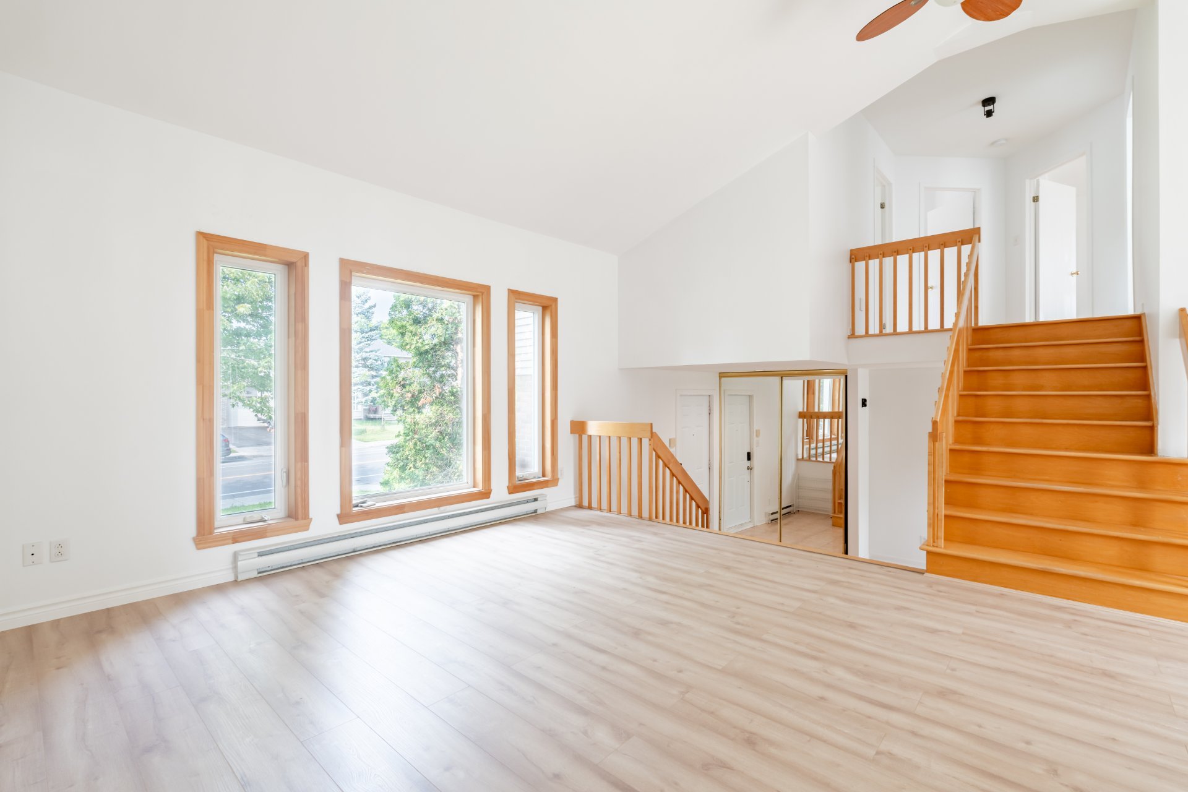18030 Rue Antoine Faucon, Montréal (Pierrefonds-Roxboro), QC H9K1L2 $2,880/M

Frontage

Frontage

Frontage

Hallway

Staircase

Living room

Living room

Living room

Other
|
|
Description
A Beautiful 1990-built split-level house in an excellent, sought-after, and quiet neighbourhood. A great location near all the services and schools. 10 mins walking distance to Emile Nelligan Elementary School, 15 mins walking distance to future REM, and 5 mins drive to Charlemagne College. A large lot of 5639 Square feet. This home offers 3 bedrooms and 1+1 bathrooms. Perfect layout with an open-concept design. A large salon connected to a bright dining room, and a separate family room gives you more private space with direct access to the patio. A dream home to raise a family. Must see!
Excellent location to raise your family.
-15 mins walking distance to future REM.
-10 mins walking distance to Emile-Nelligan Elementary
School.
-5 mins drive to Charlemagne College.
-3 mins drive to St-Charles commercial street and Highway
40.
All restaurants and convenience stores are nearby.
-15 mins walking distance to future REM.
-10 mins walking distance to Emile-Nelligan Elementary
School.
-5 mins drive to Charlemagne College.
-3 mins drive to St-Charles commercial street and Highway
40.
All restaurants and convenience stores are nearby.
Inclusions: Refrigerator, stove, dish-washer, washer and dryer.
Exclusions : Hydro, internet, tenant insurance, snow removal, and landscape.
| BUILDING | |
|---|---|
| Type | Split-level |
| Style | Detached |
| Dimensions | 18.33x31 M |
| Lot Size | 523.9 MC |
| EXPENSES | |
|---|---|
| N/A |
|
ROOM DETAILS |
|||
|---|---|---|---|
| Room | Dimensions | Level | Flooring |
| Hallway | 14 x 9.9 P | Ground Floor | Floating floor |
| Family room | 12.2 x 15.7 P | Ground Floor | Floating floor |
| Washroom | 5.2 x 6.10 P | Ground Floor | Ceramic tiles |
| Laundry room | 5.2 x 5 P | Ground Floor | Ceramic tiles |
| Living room | 13.7 x 14 P | AU | Floating floor |
| Dining room | 10 x 12.2 P | AU | Floating floor |
| Kitchen | 12.1 x 8.2 P | AU | Ceramic tiles |
| Primary bedroom | 11.2 x 14.9 P | 2nd Floor | Parquetry |
| Bedroom | 13.1 x 9.4 P | 2nd Floor | Parquetry |
| Bedroom | 13 x 10.10 P | 2nd Floor | Parquetry |
| Bathroom | 14.1 x 9 P | 2nd Floor | Ceramic tiles |
| Other | 25.6 x 17.7 P | Basement | Floating floor |
|
CHARACTERISTICS |
|
|---|---|
| Landscaping | Fenced |
| Heating system | Electric baseboard units |
| Water supply | Municipality |
| Heating energy | Electricity |
| Windows | Aluminum |
| Foundation | Poured concrete |
| Garage | Attached, Single width |
| Proximity | Highway, Park - green area, Elementary school, High school, Public transport, Daycare centre, Réseau Express Métropolitain (REM) |
| Basement | 6 feet and over, Finished basement |
| Parking | Outdoor, Garage |
| Sewage system | Municipal sewer |
| Roofing | Asphalt shingles |
| Zoning | Residential |